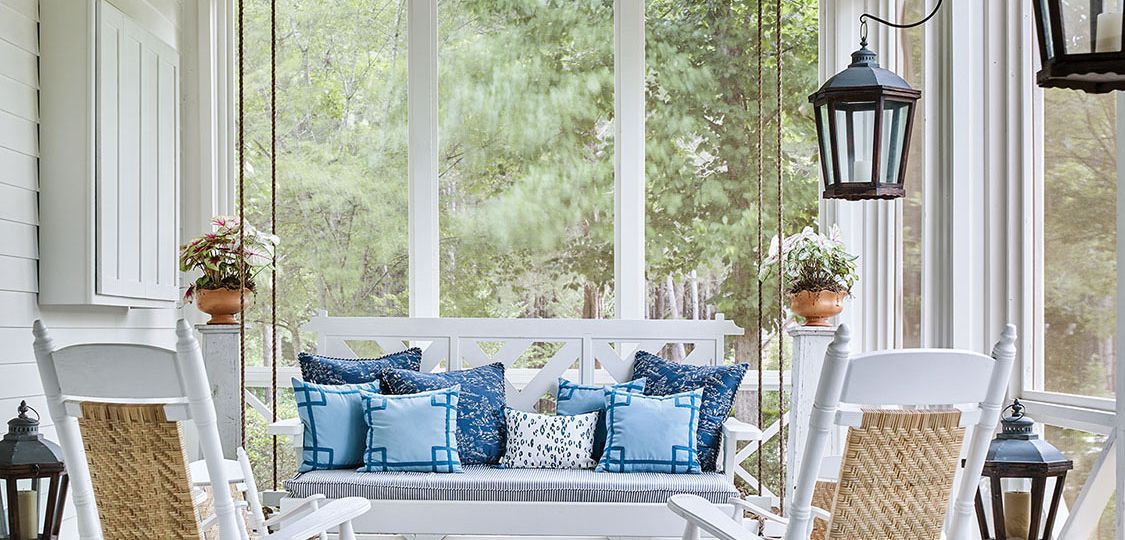
“The best designs aren’t always born from what’s new or next but are often built on ideas we borrow from history.” In the era of modern and minimal, that’s an enlightening sentiment, particularly when it comes from a 30-something interior designer. In recent years, small-town boy James Farmer has made a big name for himself in the design world thanks to his fresh perspective on the traditional Southern aesthetic. So when his college friends Brandy and Mitchell Martin purchased a tired antebellum house for their young family of four, they knew exactly who to call on to revive it.
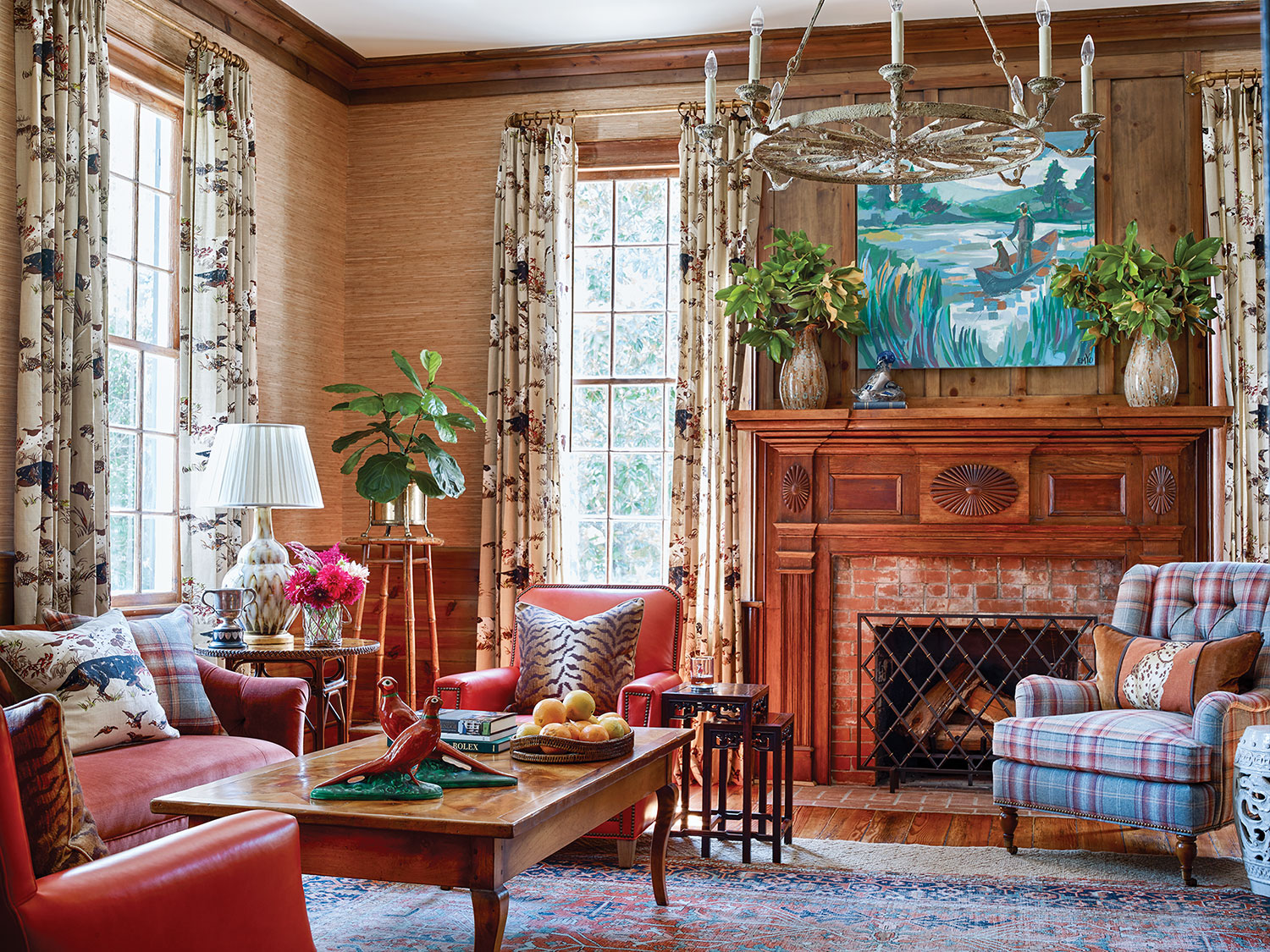
Built in 1845, McCurdy Plantation is among the last few working farms in the sleepy town of Oak Bowery, Alabama. Although its stately façade showcases many of the hallmarks of Greek Revival architecture, early records indicate that it was originally designed in the Federal style with a two-column portico and Juliet balcony.
Farmer believes that the addition of the deep porch and colonnade may be due to the influence of John Wind, a renowned British architect who traveled extensively throughout the South around that time, leaving his mark on the area. Later, at the turn of the century, the interior of the home was remodeled to meet the styles and standards of the day but remained untouched until the Mitchells took ownership in 2017.
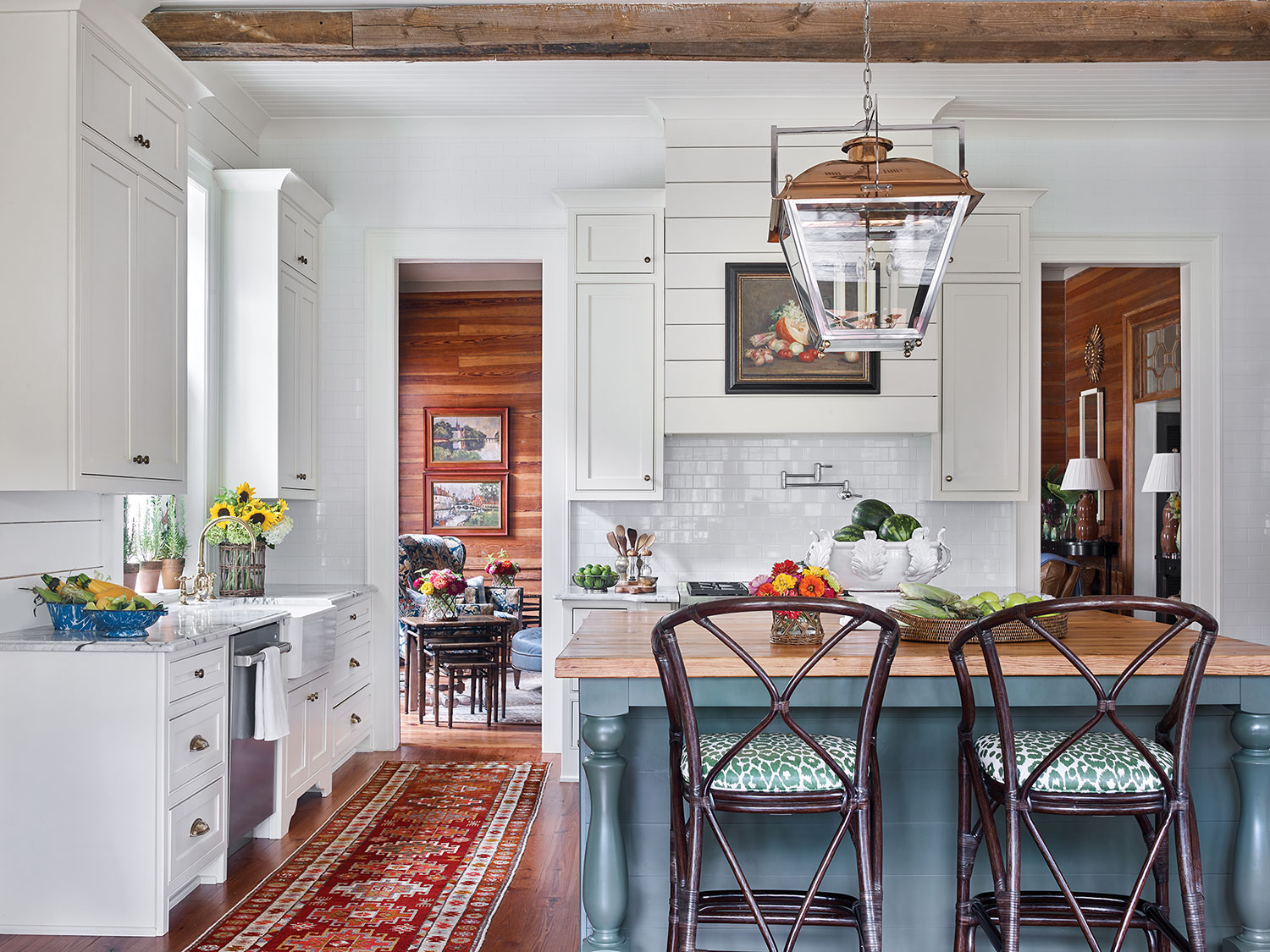
“The condition was both a blessing and a curse,” Farmer says. “A blessing because so many of the authentic architectural elements were still intact, just begging to be revealed and restored. A curse because it lacked a functional kitchen and pantry, garage, modern bathrooms, and other amenities that we expect today.”
Working with Atlanta-based architect Norman Askins, Farmer unearthed design surprises throughout the house and righted more than two centuries’ worth of wrongs. Dated paint colors and dingy wallcoverings were peeled back to expose layers of plaster and shiplap that stretched up to 12 feet above the wide-plank heart pine floors.
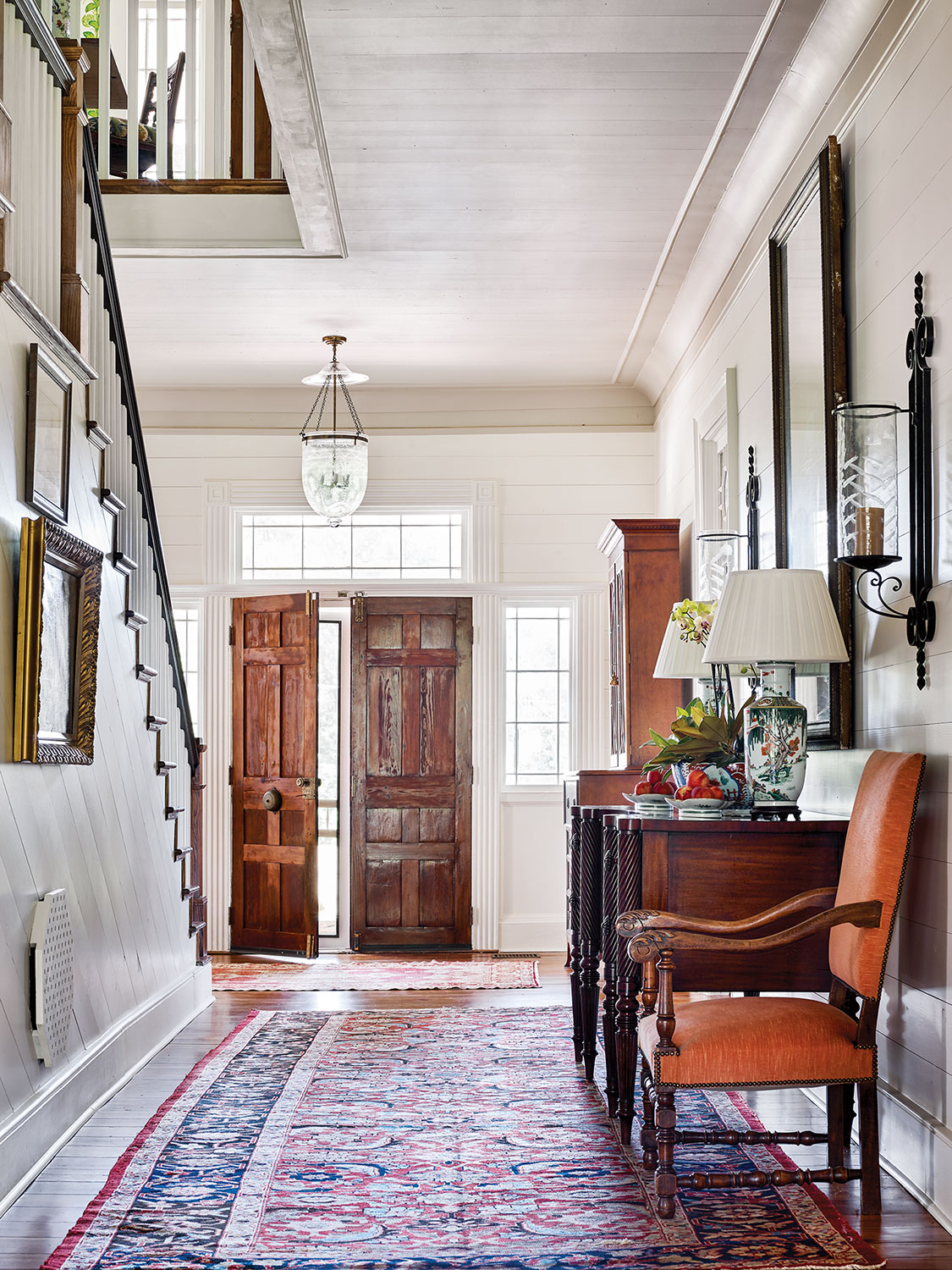
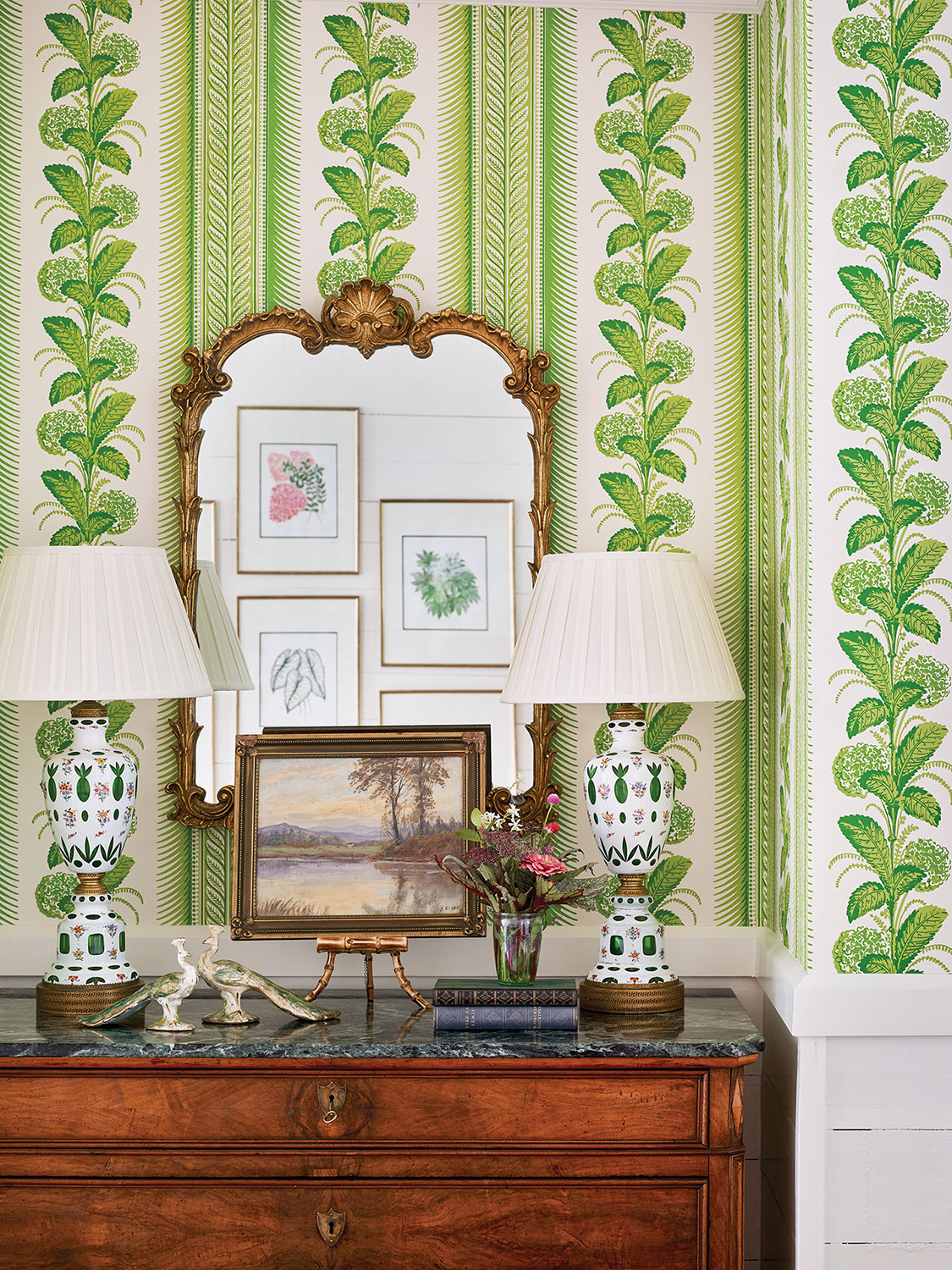
“Brandy was a dream to work with because she was fearless when it came to using bold colors and big prints,” he said. “She trusted me and recognized that our choices—as daring as they might have seemed to some—were classically rooted and would therefore stand the test of time.”
The color story began in the dining room. Walls swathed in warm apricot, a go-to hue for English dining rooms for centuries, gave way to the rust-colored grass cloth walls in the study and the natural-finish heart pine shiplap in the family room. Initially, Farmer had selected an animal-print wallpaper for the space but changed course after stumbling upon the exquisite woodwork when opening up a wall.
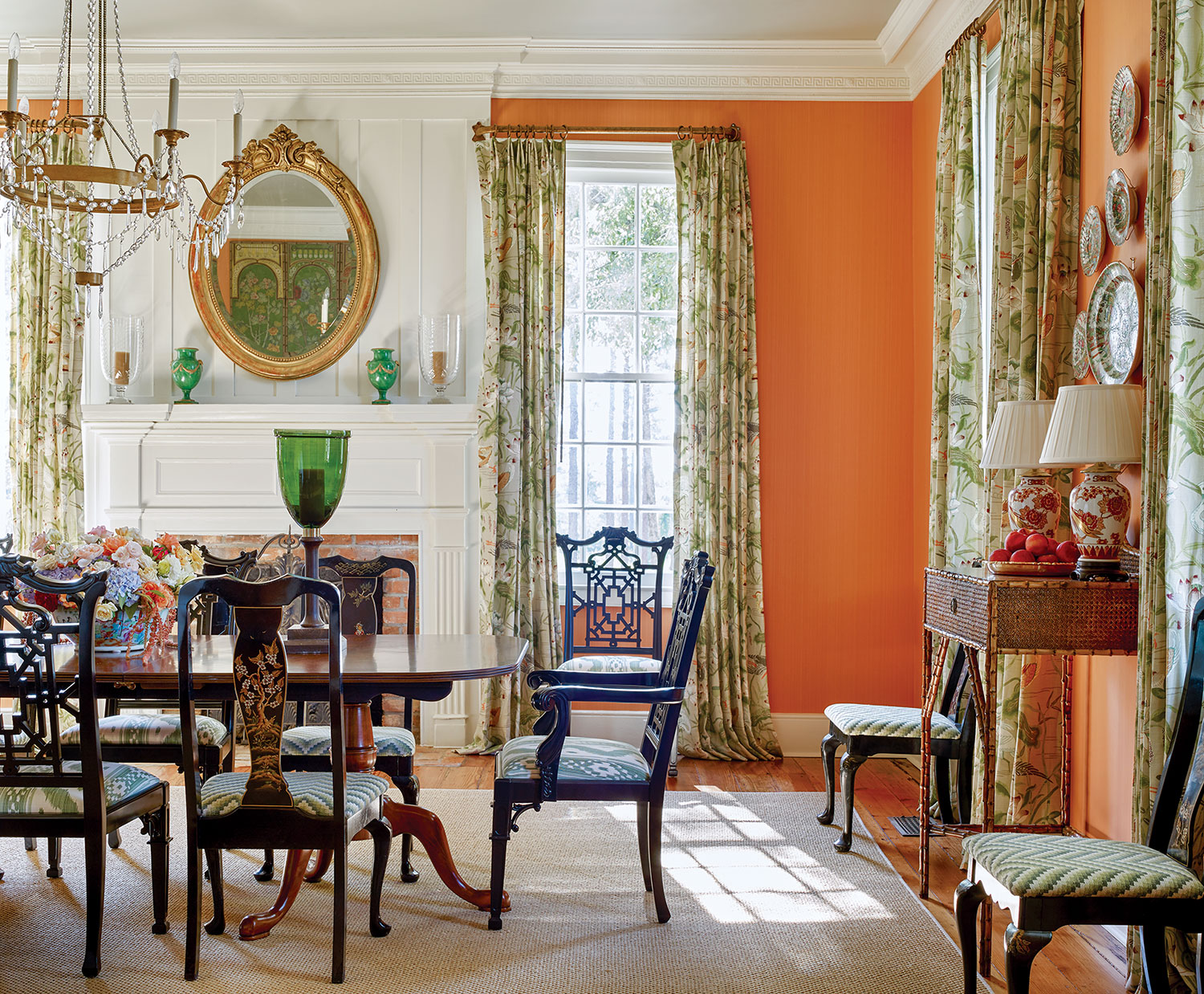
“Heart pine was everywhere in this house, from floor to ceiling,” Farmer says. “Back when the house was built, it was a very accessible material. It wasn’t considered a splurge or relegated to the floors, so when we found it on the walls, there was no way we could justify covering it back up. We used a whitewash in the foyer and linseed oil in the family room. The subtlety of these finishes allowed all those perfect imperfections to peek through for more depth and dimension.”
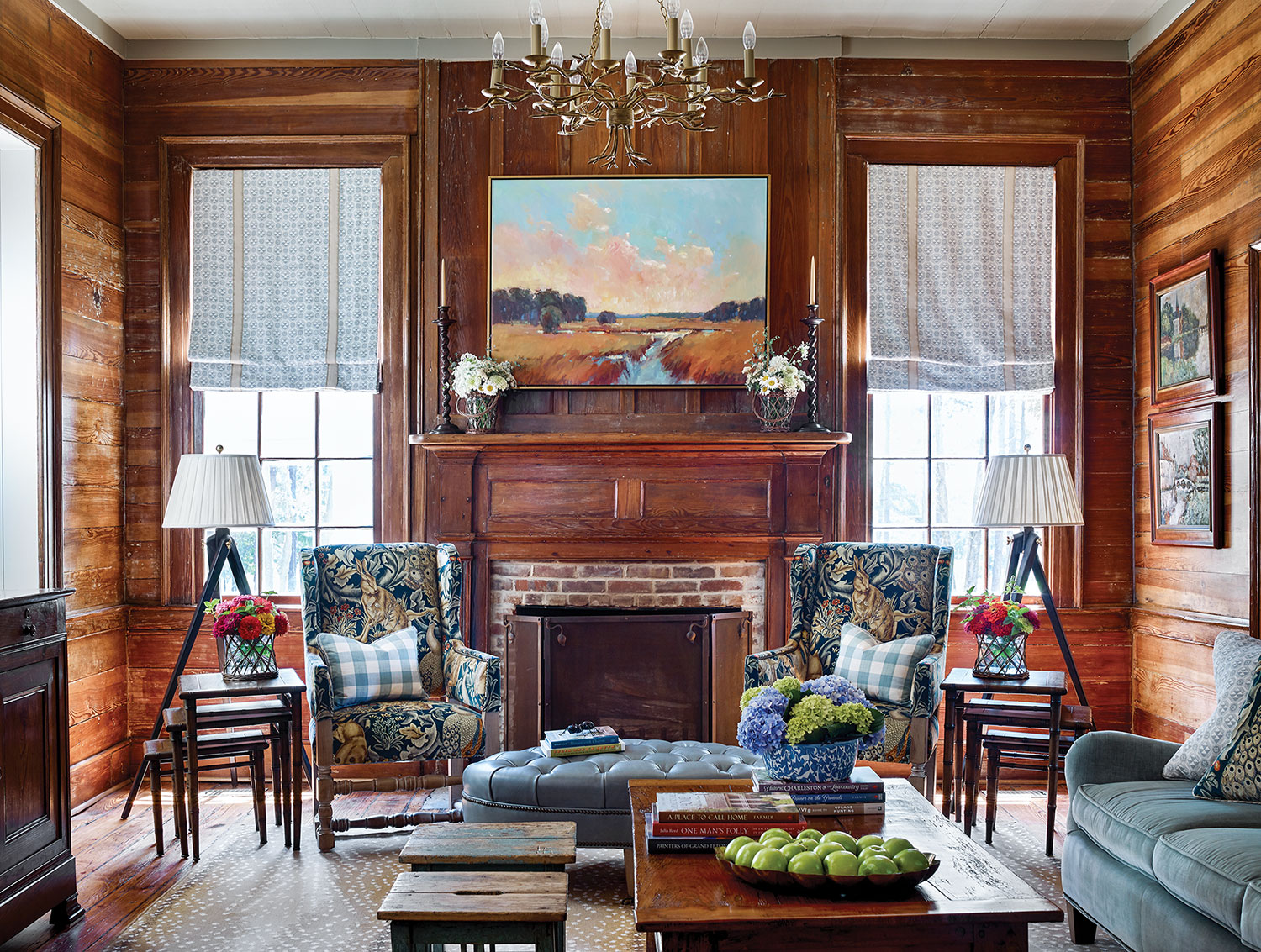
The simplicity of the woodwork also balances the mélange of motifs presented on the rugs, window treatments, upholstery, and wallcoverings. Floral, plaid, and chinoiserie prints—once considered traditional—read as anything but old-school because of their invigorated colorways and exaggerated scale.
“People often think of antebellum homes and envision serious, stodgy interiors,” Farmer says. “While we Southerners do love our antiques, heirlooms, and other fineries, a little lightheartedness sure goes a long way.”
Continue the House Tour
Click the arrows (or swipe if on a mobile device) to see more
By Margaret Zainey Roux | Photography by Emily Followill
This story originally appeared in Flower magazine’s May/June 2019 issue. See more interiors by James Farmer.












