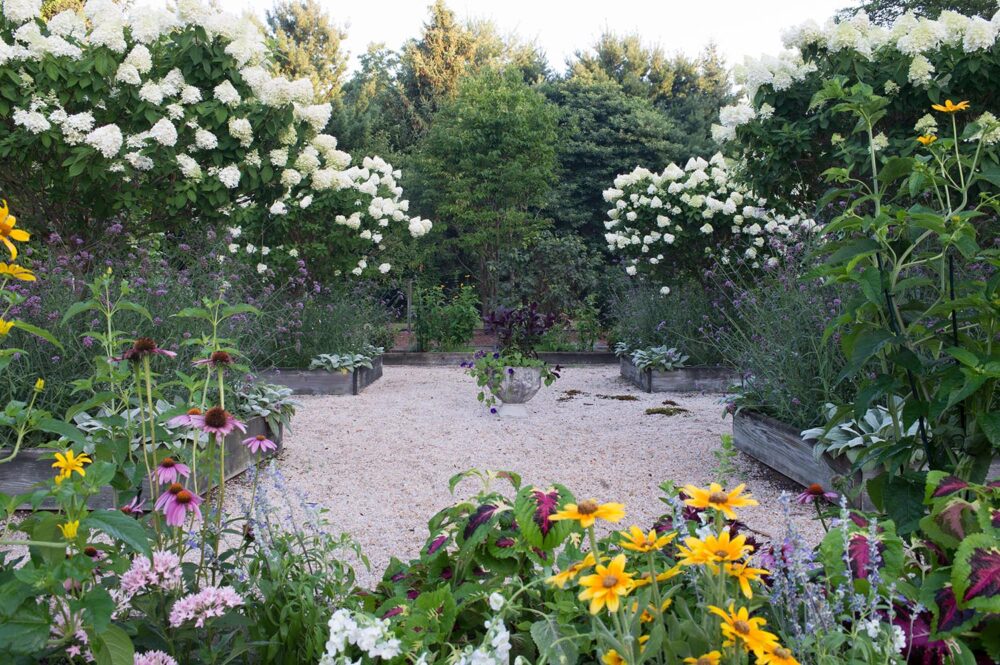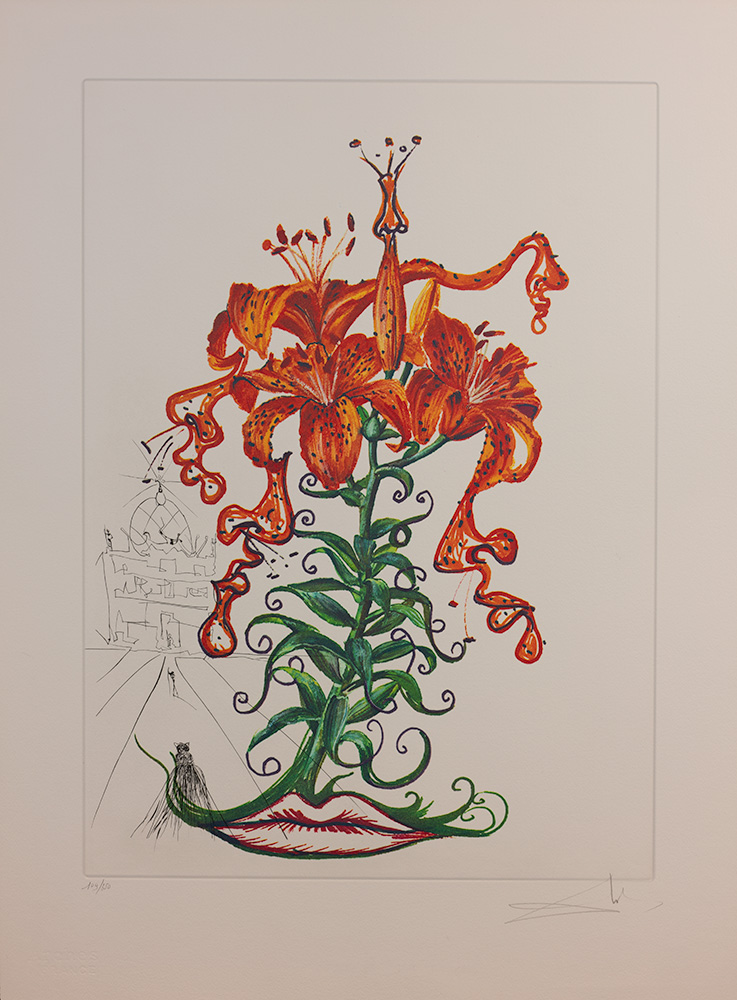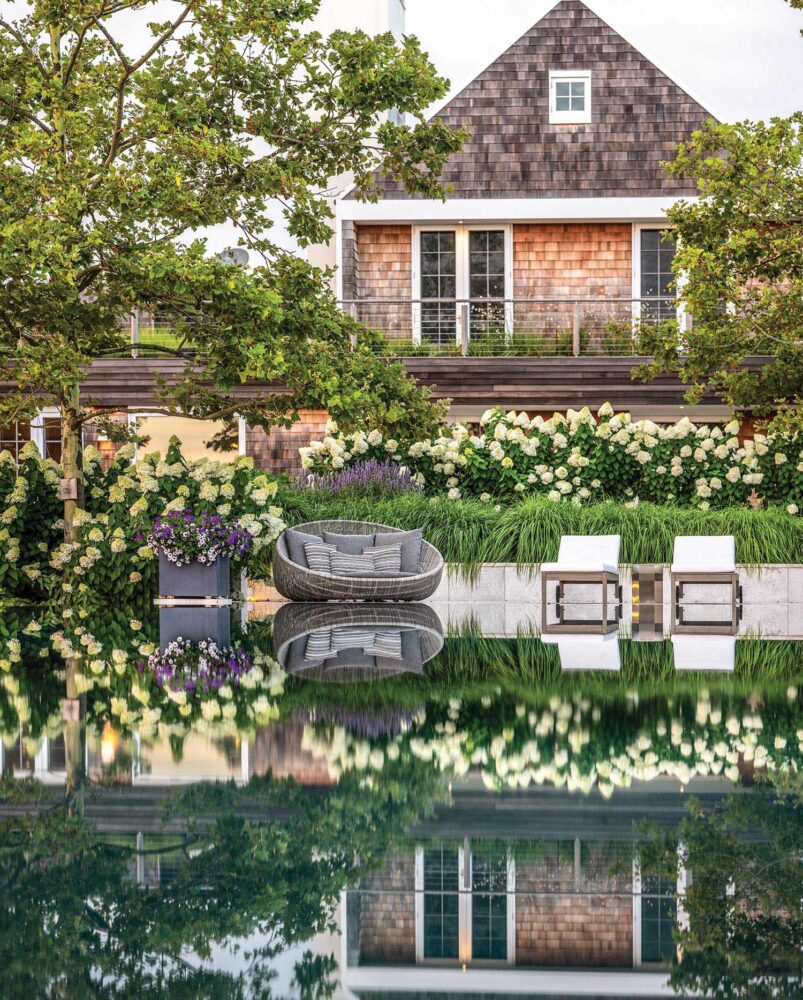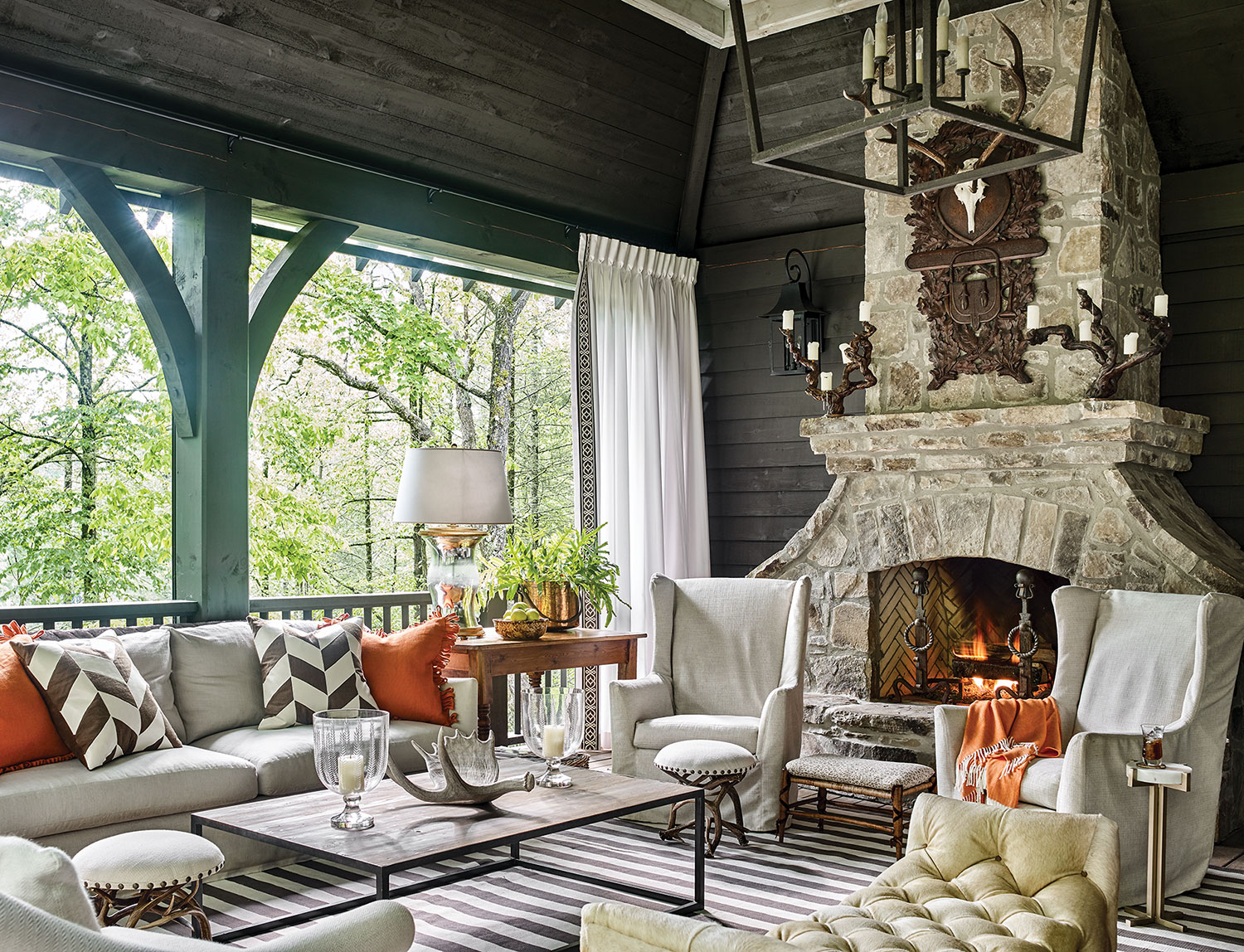
Photo by Emily Followill
Considered to be the best seat in the house, the raised hearth of the Tennessee fieldstone fireplace makes the perfect perch for toasting marshmallows on cool evenings. A pair of candelabras carved from tree roots and an antique Belgian Black Forest plaque add to this mountain house porch’s enchanted forest vibe.
“You can learn so much about someone’s decorating style just by peeking in their closet,” says interior designer Francie Hargrove. “I keep mine stocked with staples like crisp white cotton shirts, tailored black pants, and comfy cashmere sweaters that I’ll gussy up with a bold printed scarf, a chunky statement bangle, or a pair of pointy-toe pumps with a little bling on the buckle. I use the same approach to pull together a well-dressed room. I start with a classic foundation, and then pile on stylish accessories that make it pop and make it personal.”
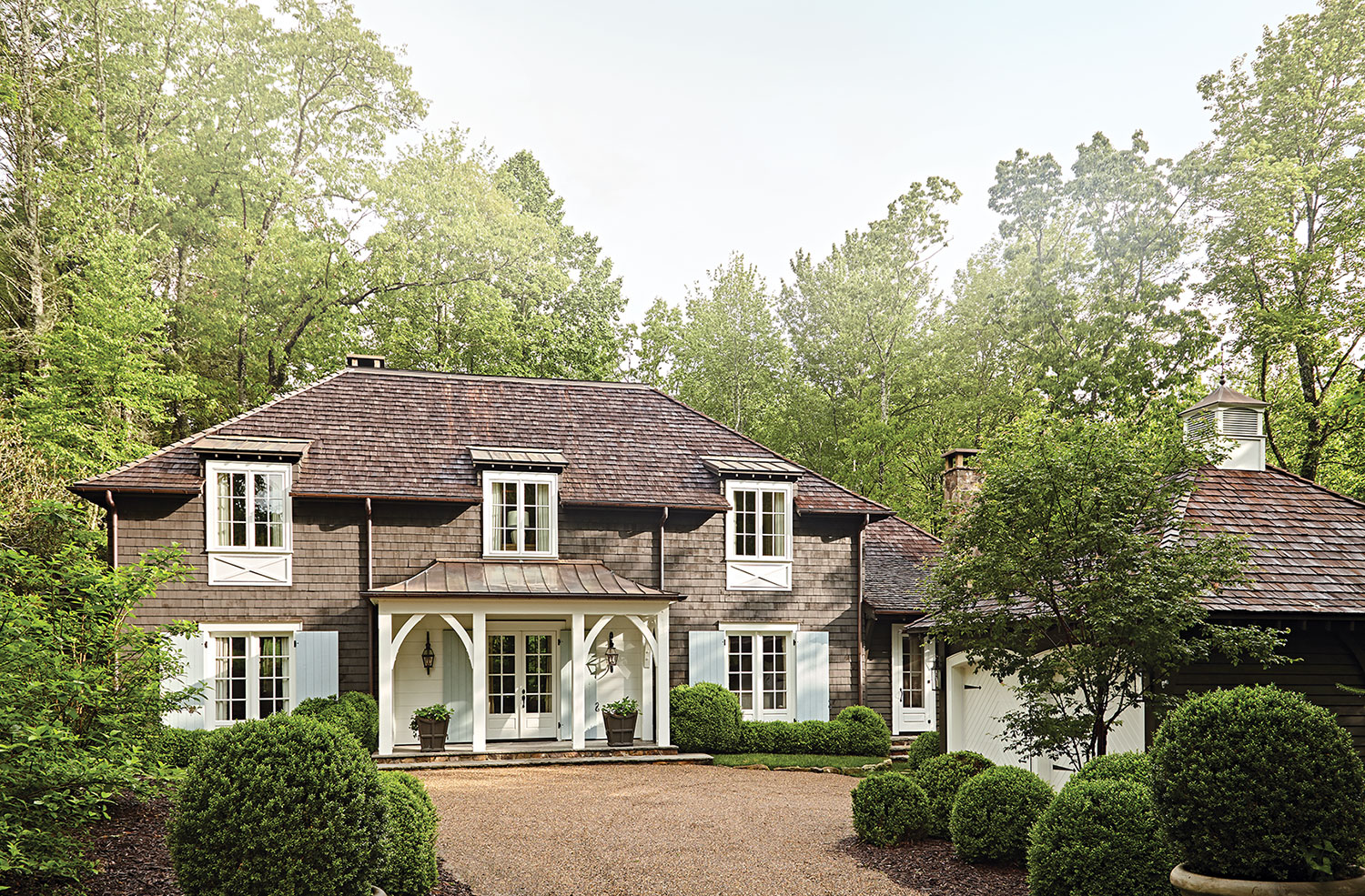
Photo by Emily Followill
Hargrove localized the Cape Cod–inspired architecture by painting the shutters a soft blue reminiscent of the clear Carolina skies and Blue Ridge Mountains.
Anyone who is familiar with Francie’s work can attest to the success of her method. For a project in Cashiers, North Carolina, she collaborated with developer Shannon Hargrove (who also happens to be her husband) to design and build a home that combines the rugged beauty of its woodland surroundings with the refined aesthetic of the couple who lives there. At 4,500 square feet, it would be a stretch to call it a cottage, but the warmth and patina of the architecture help convey that cozy sentiment.
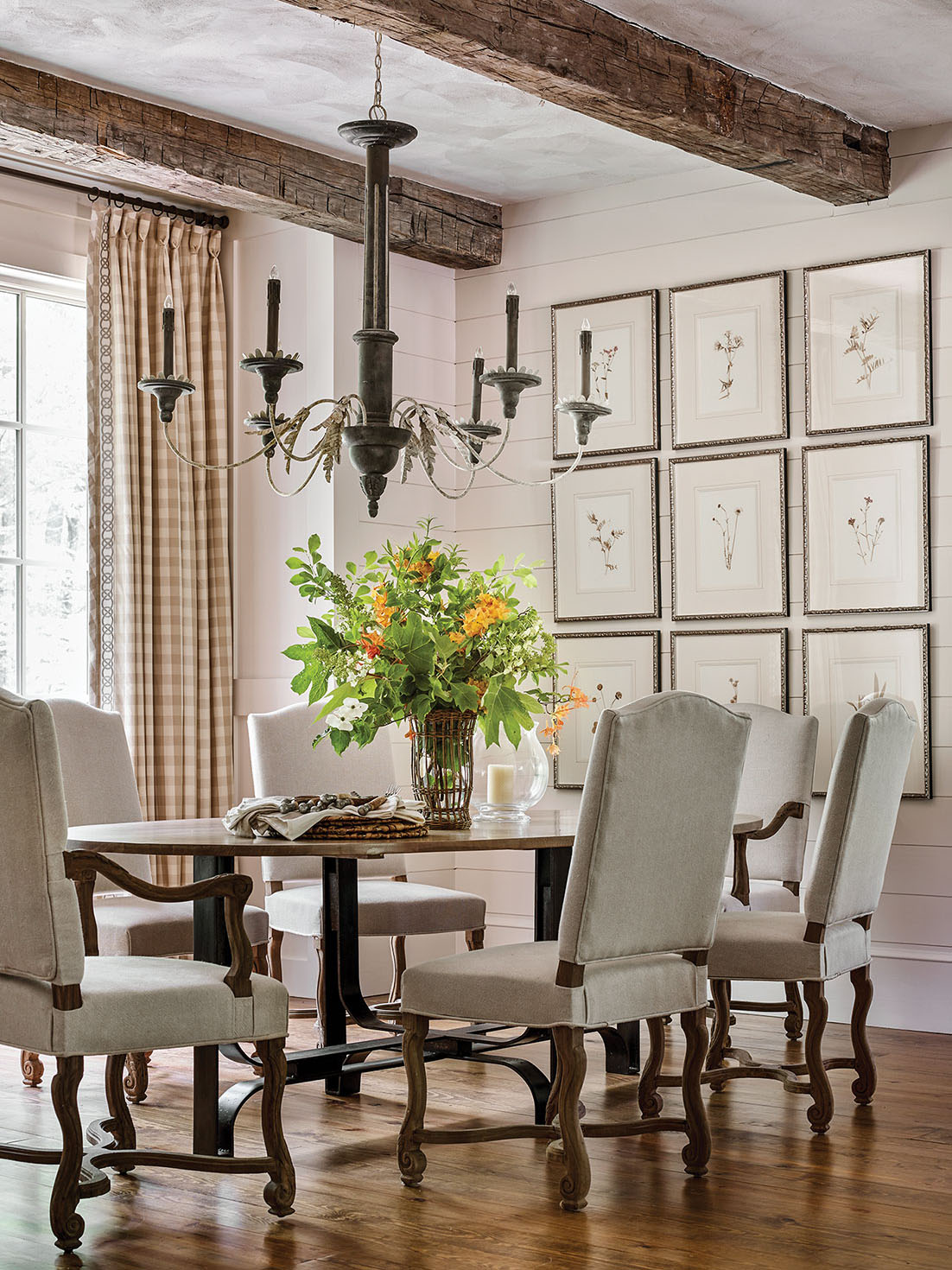
Photo by Emily Followill
The dining room’s ivory walls and slipcovered mouton-leg chairs downplay the deep charcoal color on the chandelier and industrial steel-base table. Delicate pressed botanicals temper the bulk of the reclaimed ceiling beams.
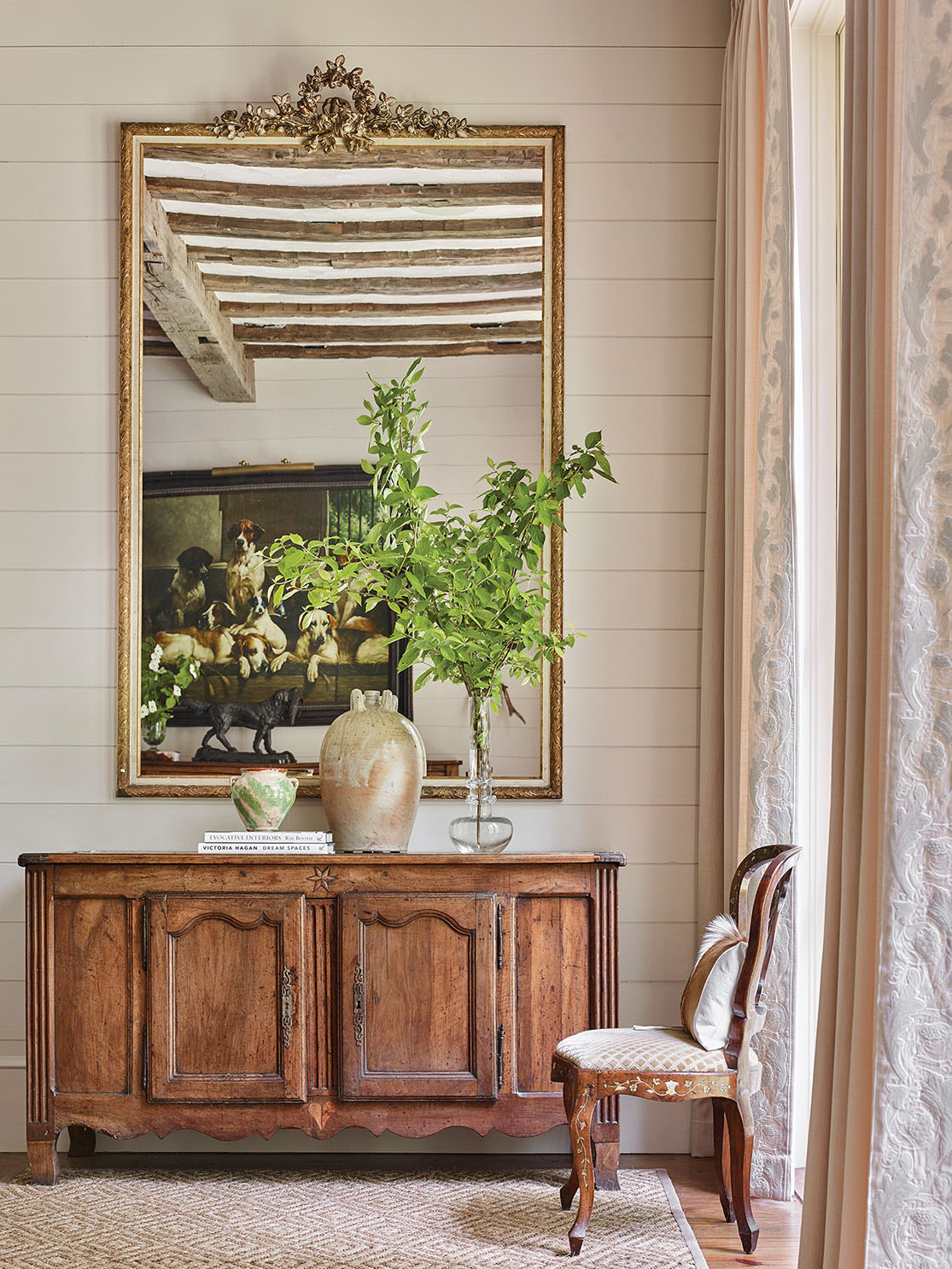
Photo by Emily Followill
An antique giltwood mirror is the perfect scale for the living room’s 12-foot ceilings. Visible in its reflection is an oil painting from the estate of decorator Charles Faudree, Francie’s dear friend.
Outside, a weathered cedar-shake roof and burnt hickory–tinted siding blur the line between the façade and the towering trees. To distinguish between them, Francie painted the millwork light and bright hues. She chose sky blue for the shutters and cloud white for the entry doors and graceful archways beneath the copper-topped portico.
“My designs don’t compete with Mother Nature’s. I choose colors, textures, and materials that will support her creations, not outshine them.”
—Francie Hargrove
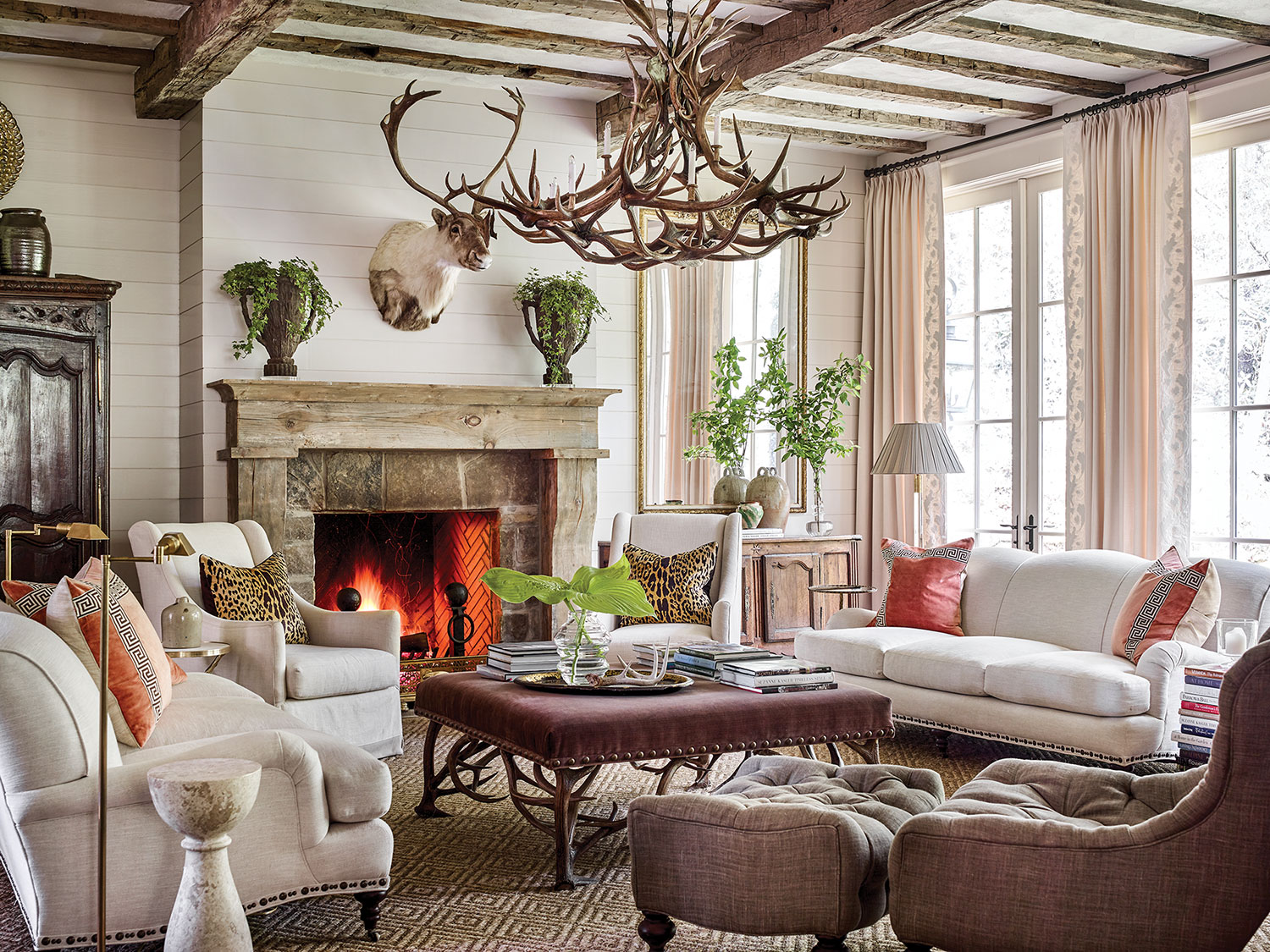
How many of Francie Hargrove’s favorites can we spot in her design of a mountain-style living room in Cashiers, North Carolina? Animal print, check. Simon Pearce glass vase, check. Fresh-picked foliage, check.
Inside, hardy, wholesome materials prevail and ground the spacious, sunlit rooms. On the pine floors, a custom stain of walnut, ash, and espresso hues, formulated on-site, deflects the wood’s orangey undertones. The rich color and extra-wide planks balance the rough-hewn beams that brace the plaster-coated ceiling. Finally, a soft white shiplap with nickel-gap spacing wraps the walls. The design choice breaks up the brown tones while offering depth and movement that painted drywall can’t provide.
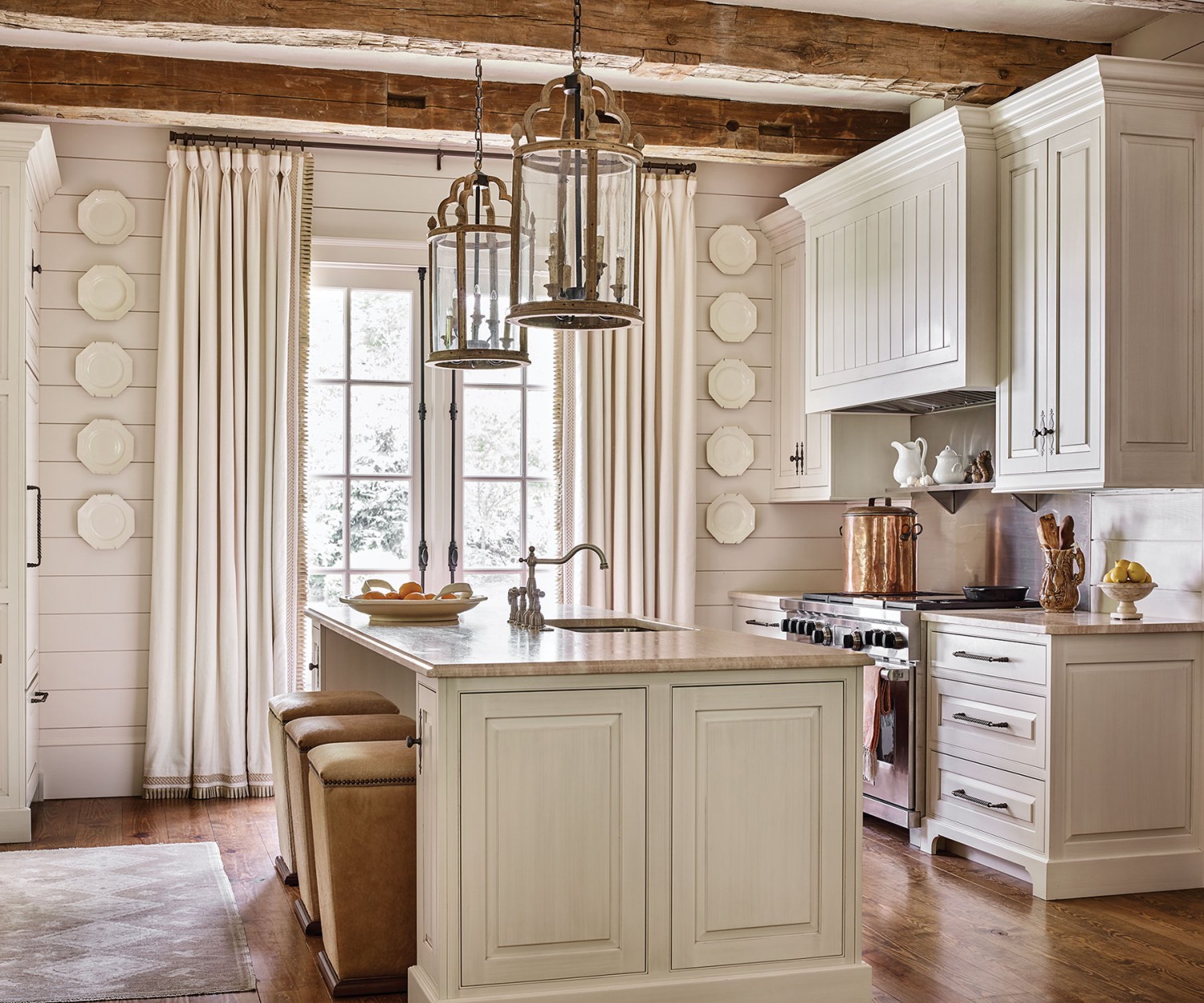
Photo by Emily Followill
The kitchen’s raised-panel cabinetry and beadboard range hood bring a bit of refinery into the otherwise rustic space.
“Texture plays a part in all of my projects, but it had a leading role in this one,” says Francie. “A new house can feel a little too shiny and polished, especially in a mountain setting. So I incorporated grainy, honed, and mottled elements to instantly promote an aged appeal. They also make the house feel at home on the rocky terrain by connecting the indoors with the outdoors.”
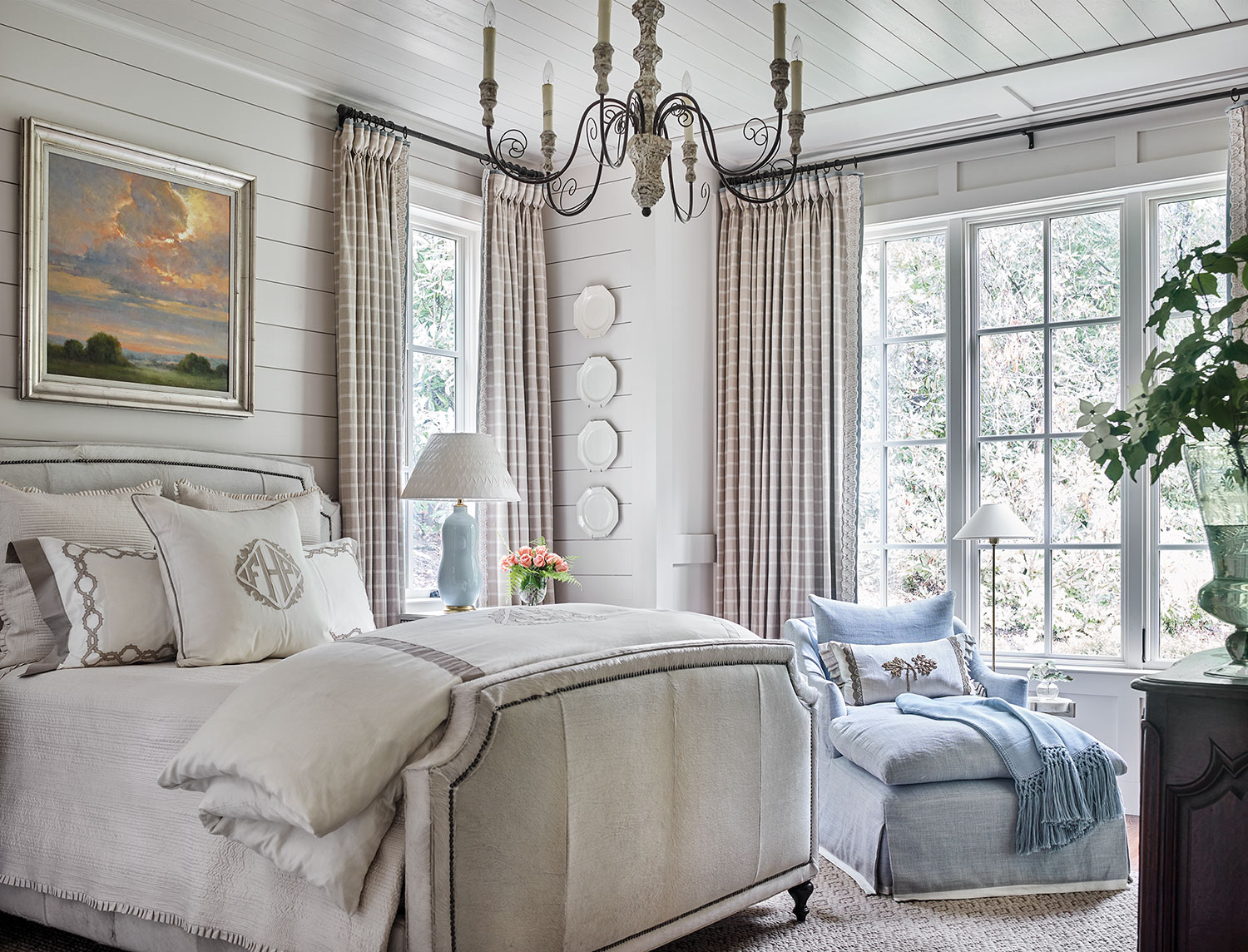
Photo by Emily Followill
The primary bedroom’s white-on-white palette gains depth from layers of contrasting textures, including rough shiplap walls, smooth porcelain plates, and the coarse hair-on-hide bed.
Scale was also a major factor in the design. The house has 12-foot ceilings and vast expanses of windows and French doors. Fixtures and furnishings had to be substantial yet subtle enough not to overpower the views framed by billowy, unlined linen draperies.
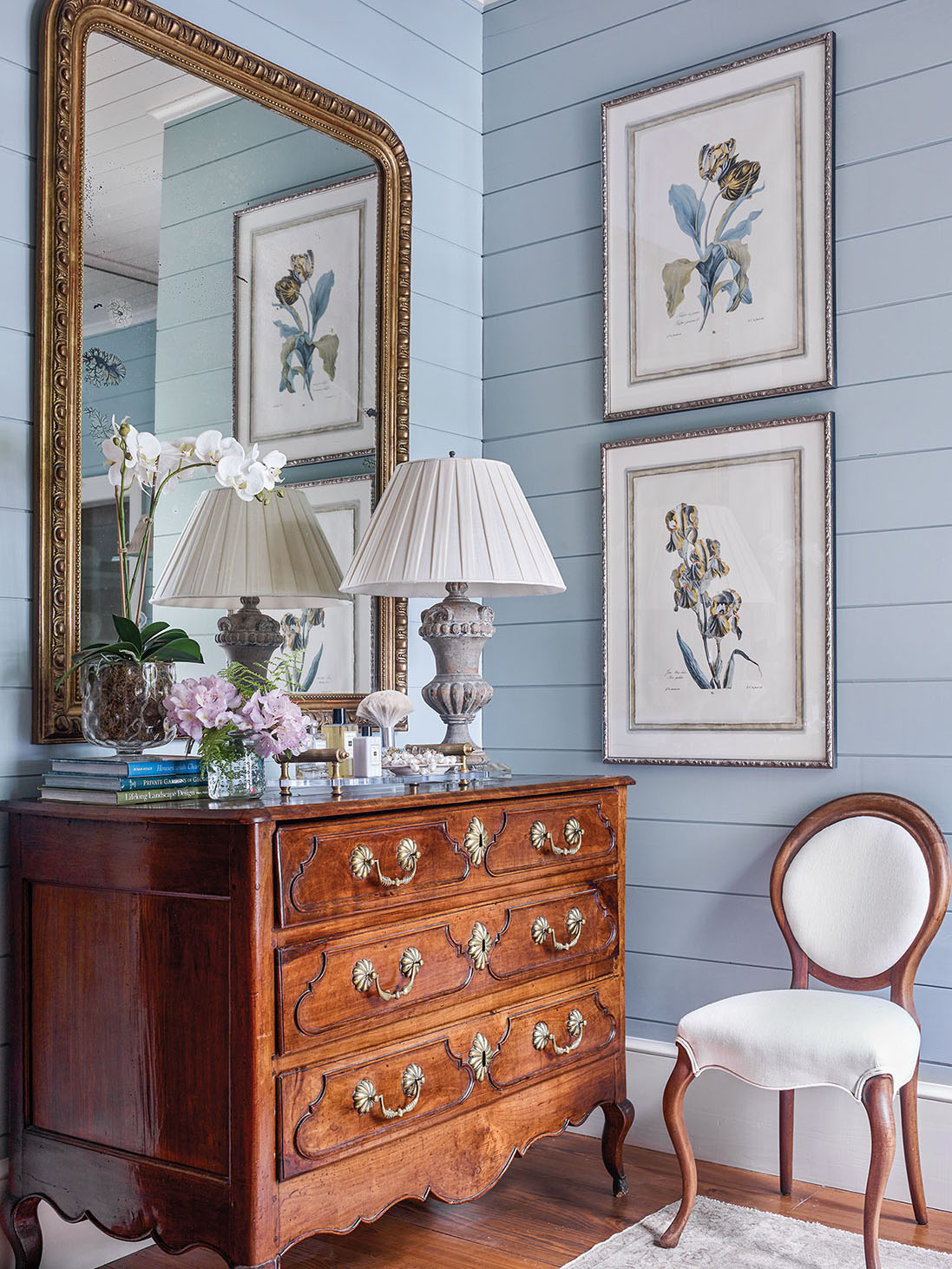
Photo by Emily Followill
Floral prints and a French mirror and commode give the bath a sense of luxury rather than utility.
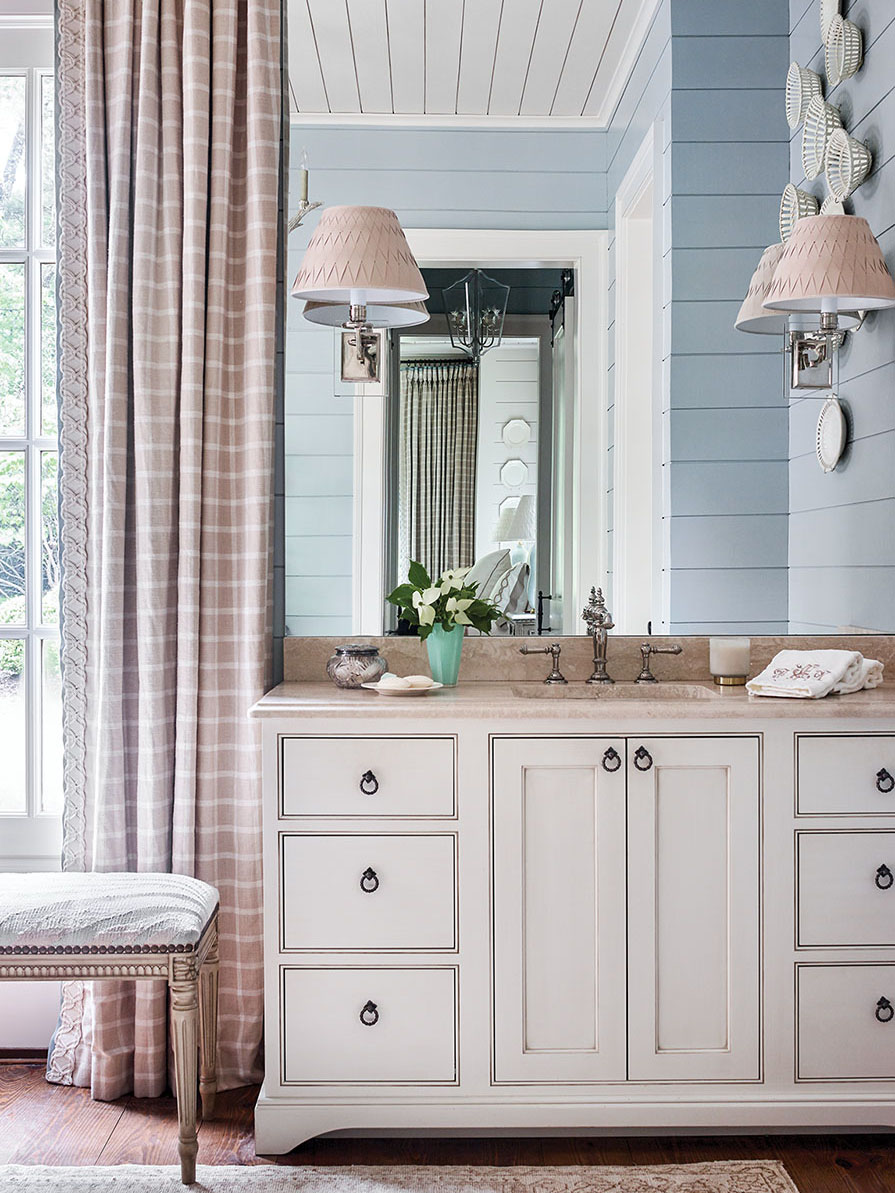
Photo by Emily Followill
Crystal sconces are hard-wired into a wide, frameless mirror to optimize natural light in the master bathroom.
Oversize custom and contemporary lighting illuminates the rooms, while a curated collection of French antiques, as well as pieces from Italy and Belgium, anchors them. The grand size and elegant detailing of the gilded mirrors and walnut case pieces, tables, and chairs allow the rooms to feel full without a lot of fuss or frill. Luxe upholstered pieces in soft, neutral linens help redefine the stereotypical notion of mountain style, while their plush, generous proportions maintain a sense of comfort that is synonymous with it.
“Dainty fauteuils and pretty little settees are lovely to look at and will always have a place in my projects,” Francie says. “But they are not conducive to kicking back and relaxing by the fire with a cup of coffee in the morning or a glass of wine at night. Mountain living is all about enjoying simple pleasures such as those, so a mountain home should be designed to make those casual moments chic.”
MORE DESIGN IDEAS FROM THE MOUNTAIN HOUSE
Click images to enlarge.
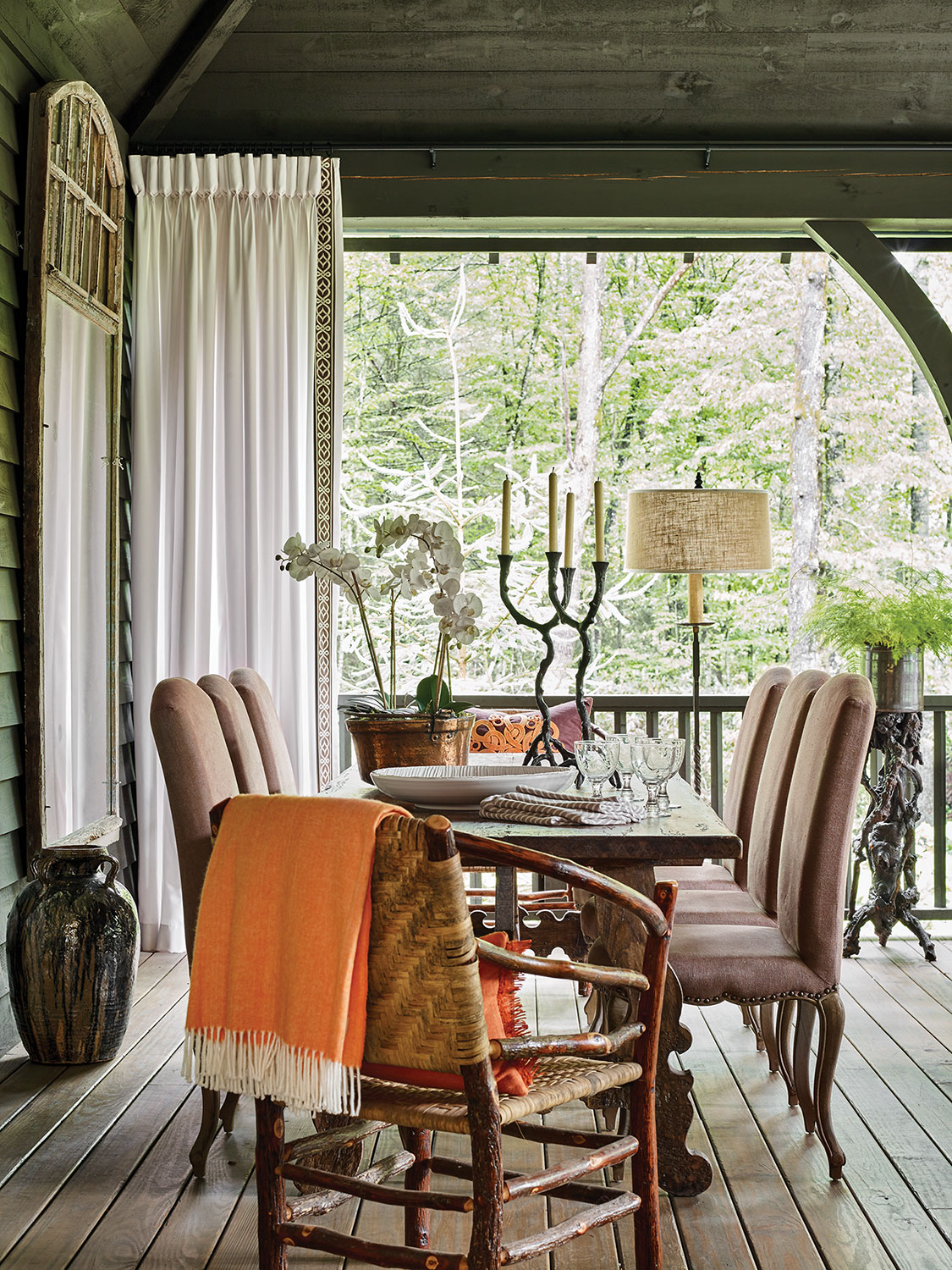
Photo by Emily Followill
“Having dinner on the porch is like eating in a tree house,” says Hargrove, who paired Appalachian hoop chairs with classic European antiques.
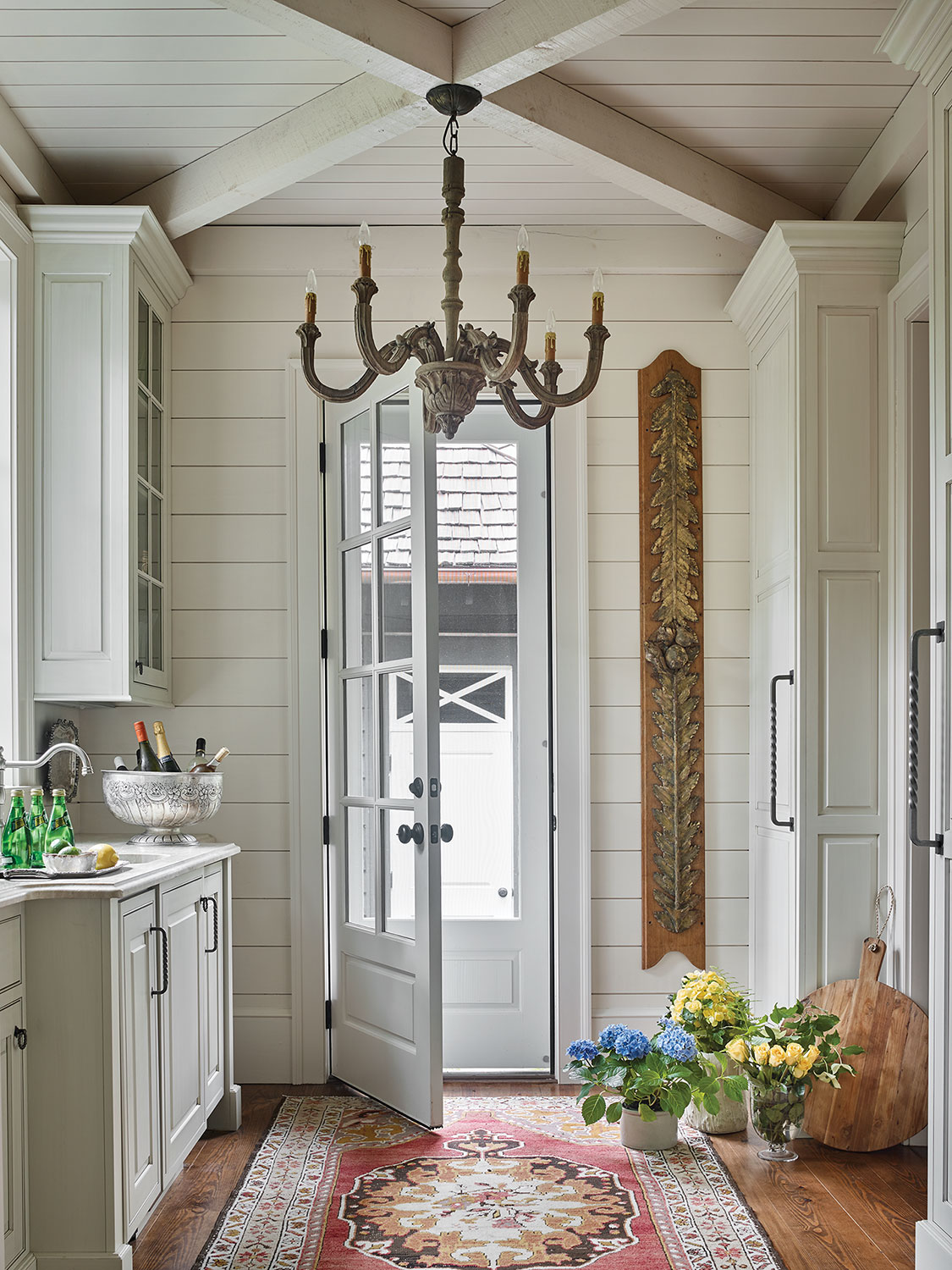
Photo by Emily Followill
The elegant working pantry. The door leads to a detached two-car garage.
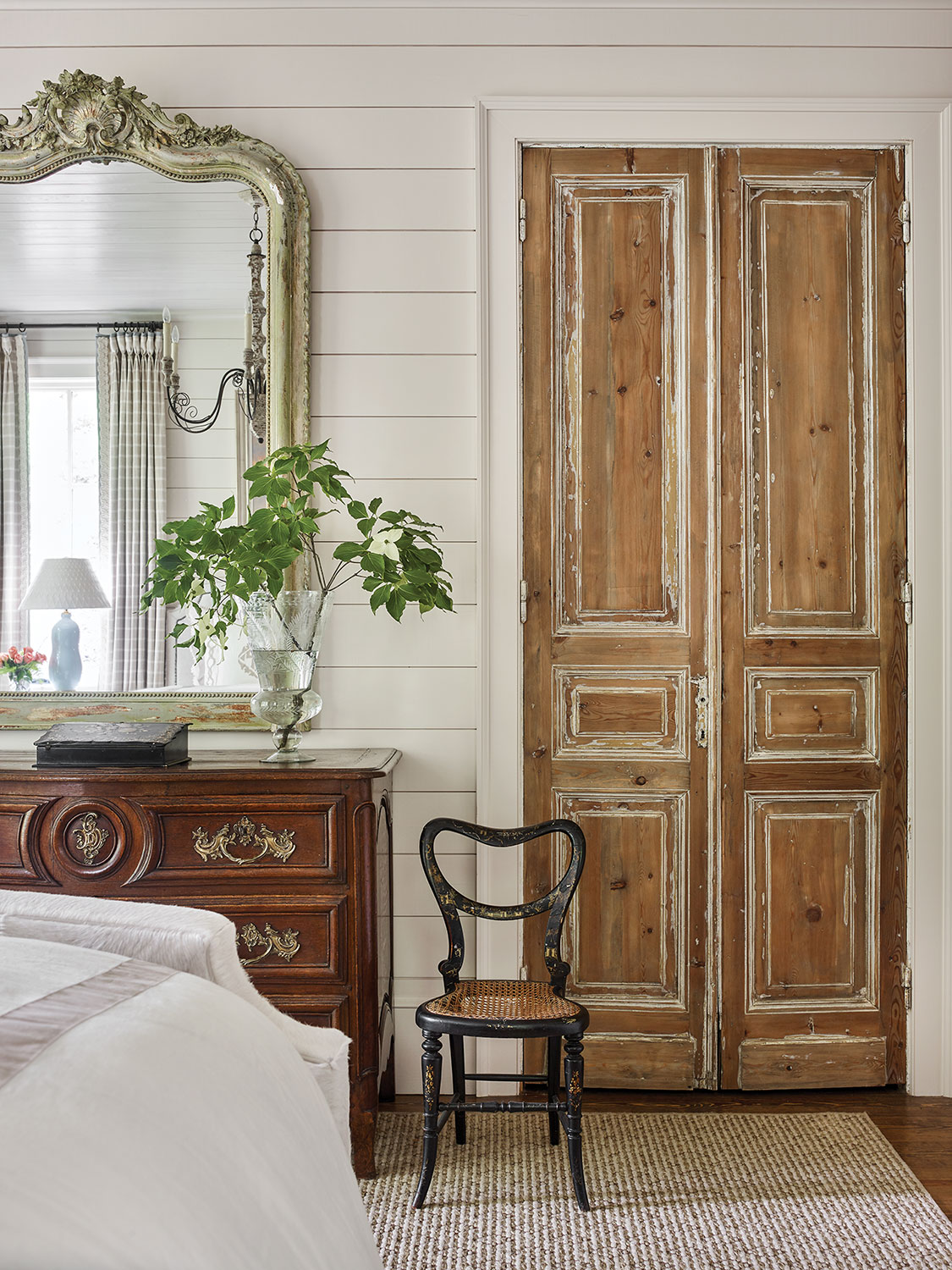
Photo by Emily Followill
A pair of reclaimed pine doors leads to a closet.
SOURCES
INTERIORS & ARCHITECTURE
- Interior Design: Francie Hargrove, 828.743.1700; franciehargrove.com
- Residential Architecture: Shannon Hargrove; franciehargrove.com
- Landscape Architecture: Bellwether Landscape Architects, 404.996.1232, bellwetherla.com
PORCH LIVING AREA
- Upholstery by LEE Industries, leeindustries.com
- Kravet orange linen fabric, kravet.com
- Dash & Albert rug, annieselke.com
- Coffee table from Dovetail, dovetailfurnitureonline.com
- Soho Side Table (antique brass, metal and quartz) by Noir Furniture, noirfurniturela.com
- Antler benches by Matthew Chad Collins, 828.743.6209, stagridge.com
- Lantern from Visual Comfort, visualcomfort.com
PORCH DINING AREA
- Drapery fabric from Fabric Tent, fabrictent.com, with trim from Samuel & Sons, samuelandsons.com
- Antique French window mirror and dining table from Illuminati Antiques, Atlanta, Georgia, 404.519.0186
- Appalachian hoop chairs from Chattooga Woodworks, chattoogwoodworks.com
DINING ROOM
- Drapery fabric from Schumacher, fschumacher.com, with trim by Barry Dixon for Vervain, fabricut.com
- Dining table from Noir Furniture, noirfurniturela.com; Simon Pearce hurricane, simonpearce.com
LIVING ROOM
- Kravet drapery fabric, kravet.com, with trim from Samuel & Sons, samuelandsons.com
- Upholstery by LEE Industries, leeindustries.com
- Custom antler ottoman and chandelier by Matthew Chad Collins, 828.743.6209, stagridge.com
- Pillow fabrics, Lee Jofa leopard linen and Kravet strié coral velvet, kravet.com, with trim from Samuel & Sons, samuelandsons.com
- Swing-arm floor lamps from Visual Comfort, visualcomfort.com
- Simon Pearce glass vase, simonpearce.com
KITCHEN
- Drapery fabric from Fabricut, fabricut.com, with Samuel & Sons trim, samuelandsons.com
- Barstools from LEE Industries, leeindustries.com
- Custom light fixture by Francie Hargrove, franciehargrove.com
PRIMARY BEDROOM
- Drapery fabric by Charlotte Moss for Fabricut, fabricut.com, with trim by Barry Dixon for Vervain, fabricut.com
- LEE Industries upholstered bed and chaise, leeindustries.com
- Fibreworks rug, fibreworks.com
- Matouk bedding, matouk.com
- Lamps from Visual Comfort, visualcomfort.com
PRIMARY BATH
- Sconces from Visual Comfort, visualcomfort.com
- Antique walnut chest, Illuminati Antiques, Atlanta, Georgia, 404.519.0186
- Hand-colored botanicals, custom-framed at Gallery on the Green, Cashiers, North Carolina, 828.743.3068
By Margaret Zainey Roux | Photography by Emily Followill

