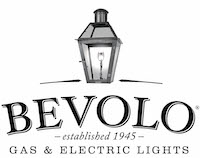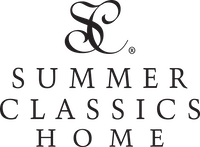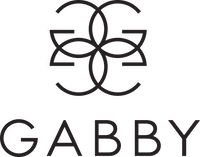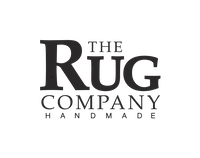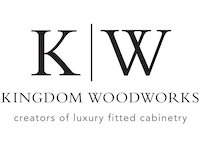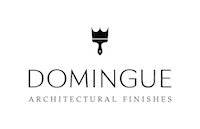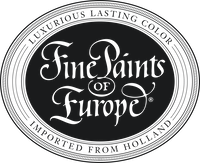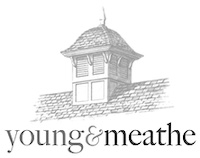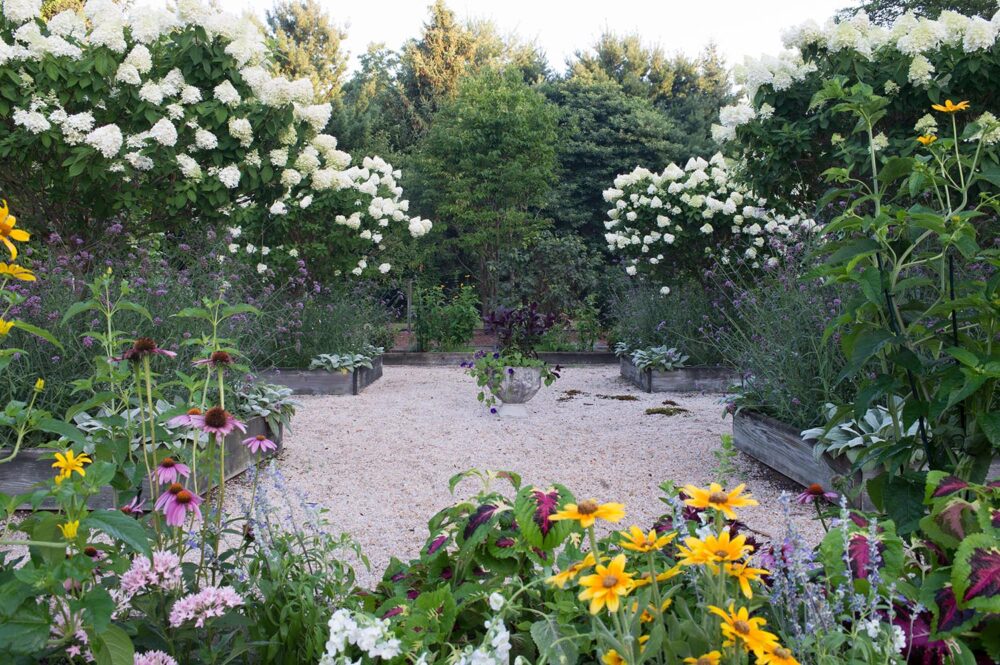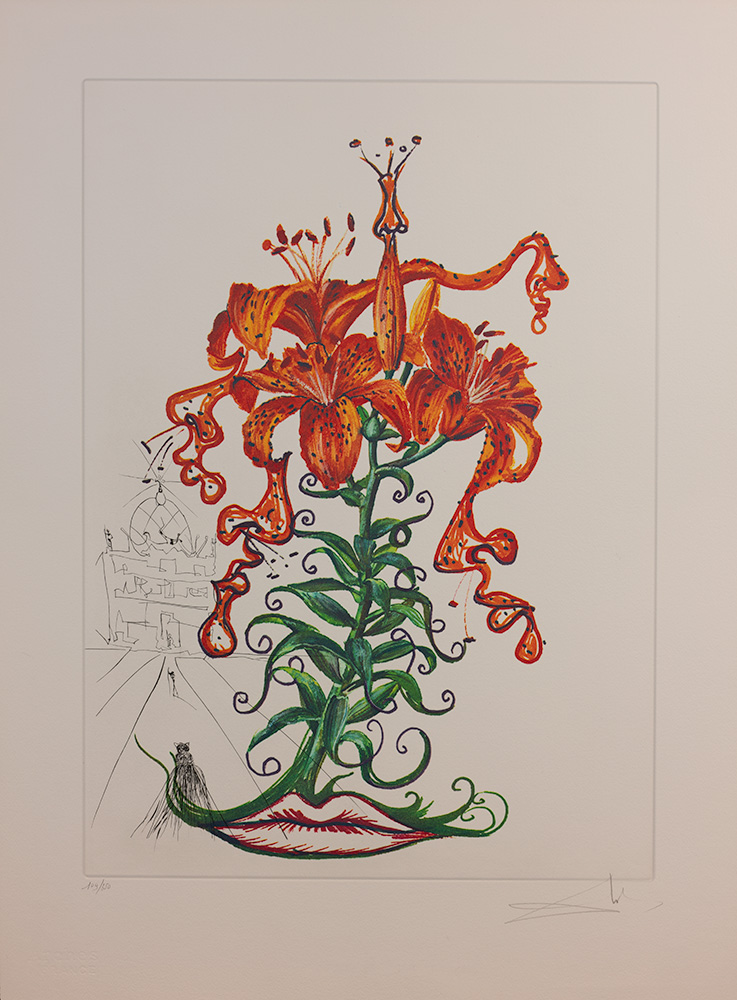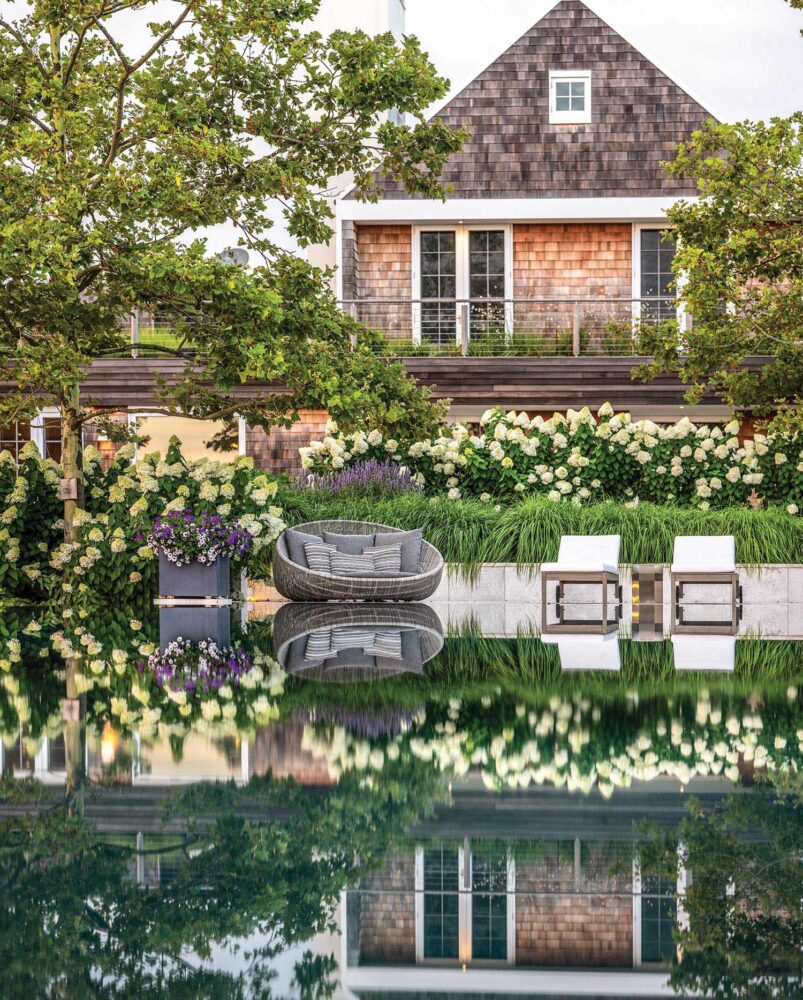To preview a designer’s space and learn more about them, just click their name below. You’ll find a rendering of their design, a list of resources for the space, and we’re adding preview photos as the rooms are photographed.
EXPLORE THE SHOWHOUSE: ROOM-BY-ROOM
MAIN LEVEL
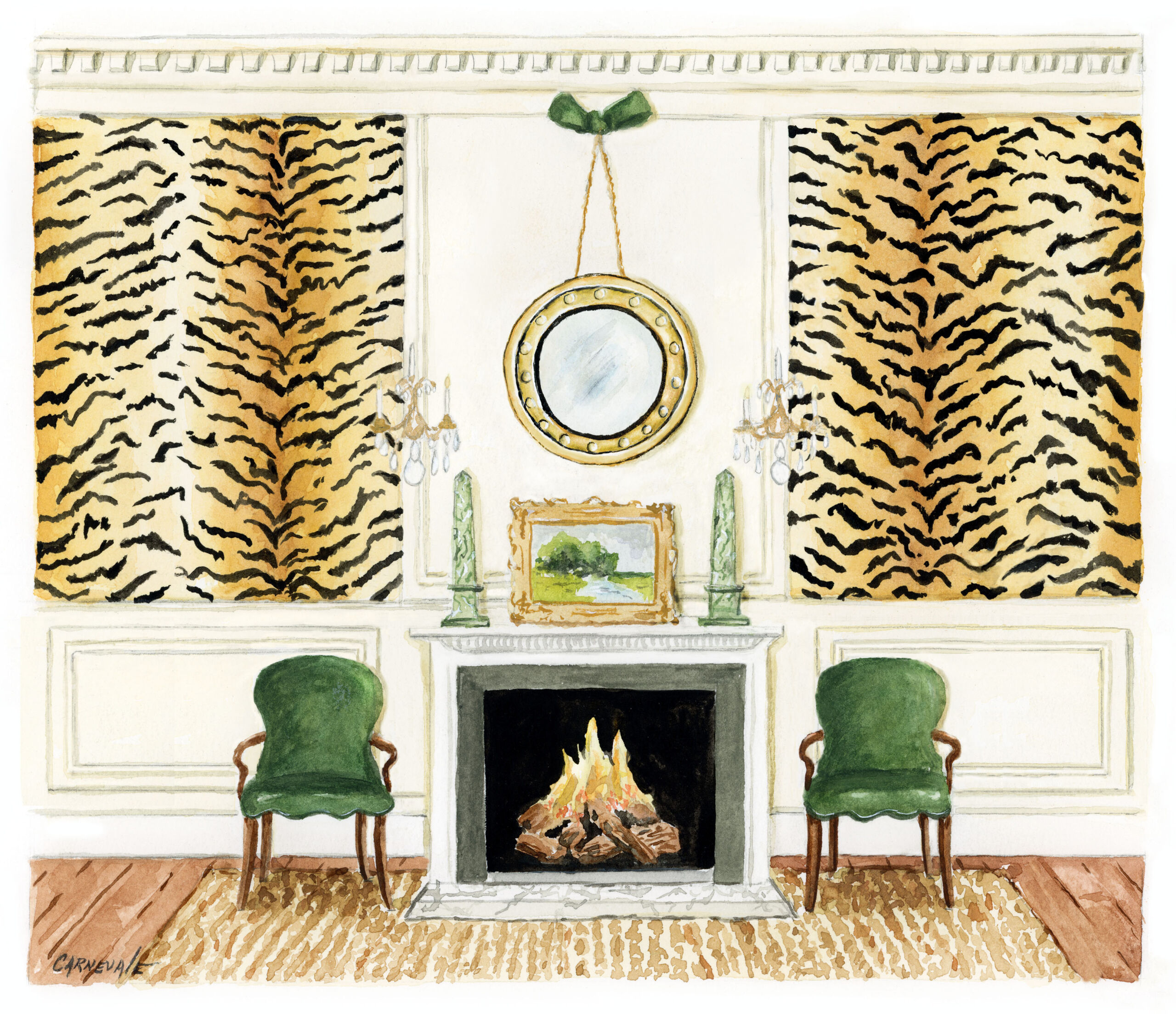
MEET ALEXA HAMPTON
The Dining Room
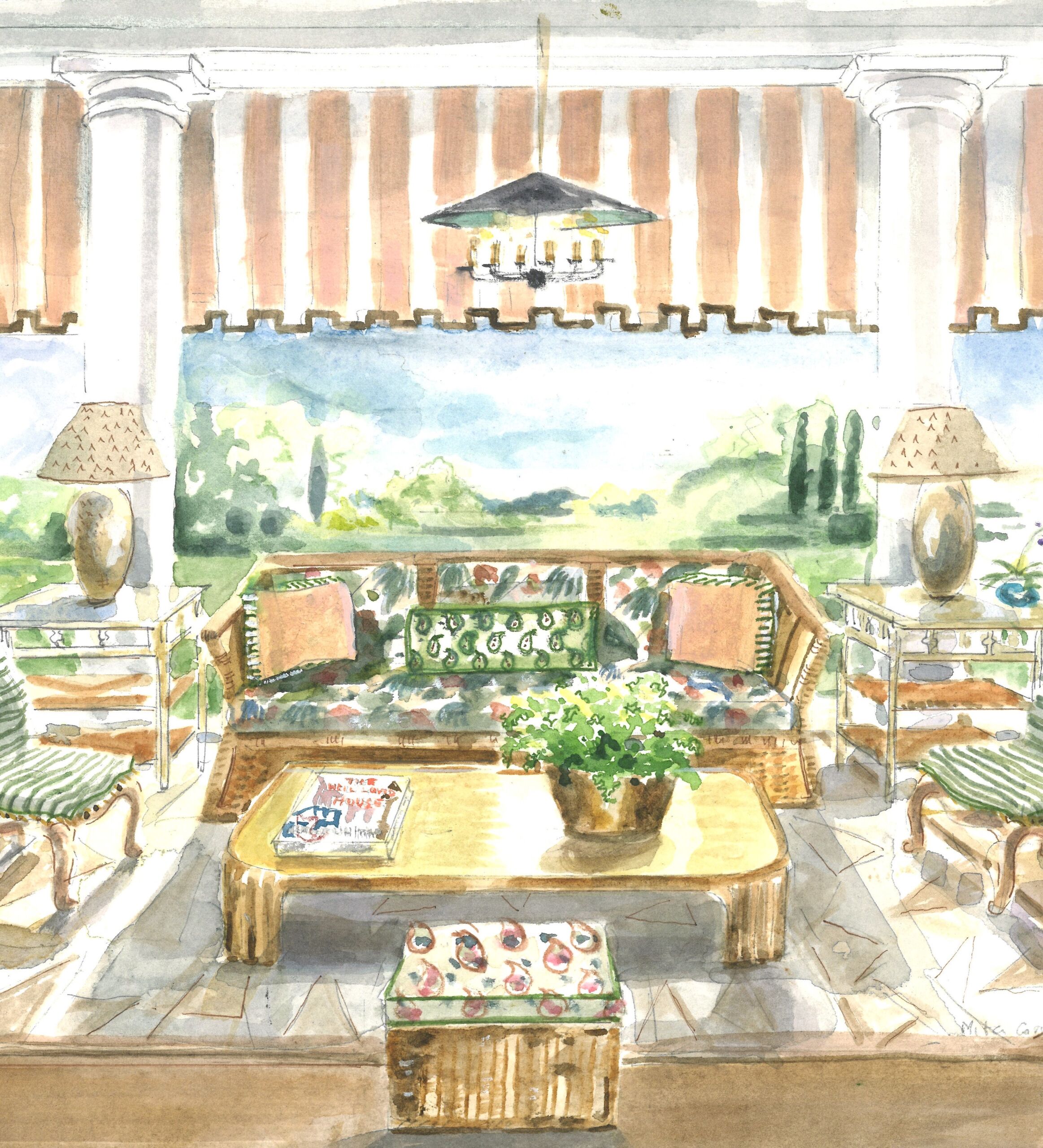
MEET ASHLEY WHITTAKER
The Screened Porch

MEET BARRY DIXON
Library
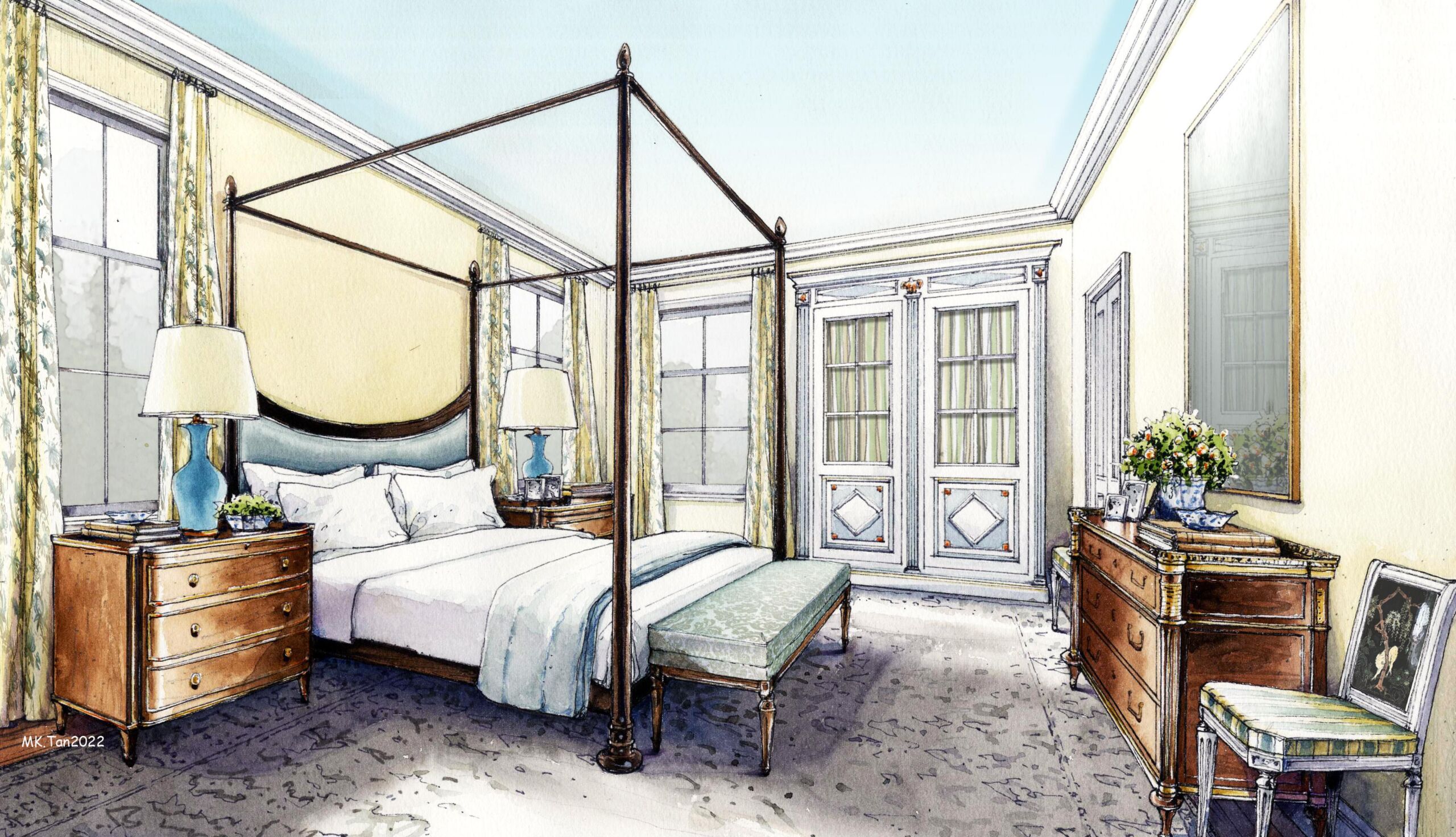
MEET BETH WEBB & TRISTAN HARSTAN
Second-Story Bedroom and En Suite
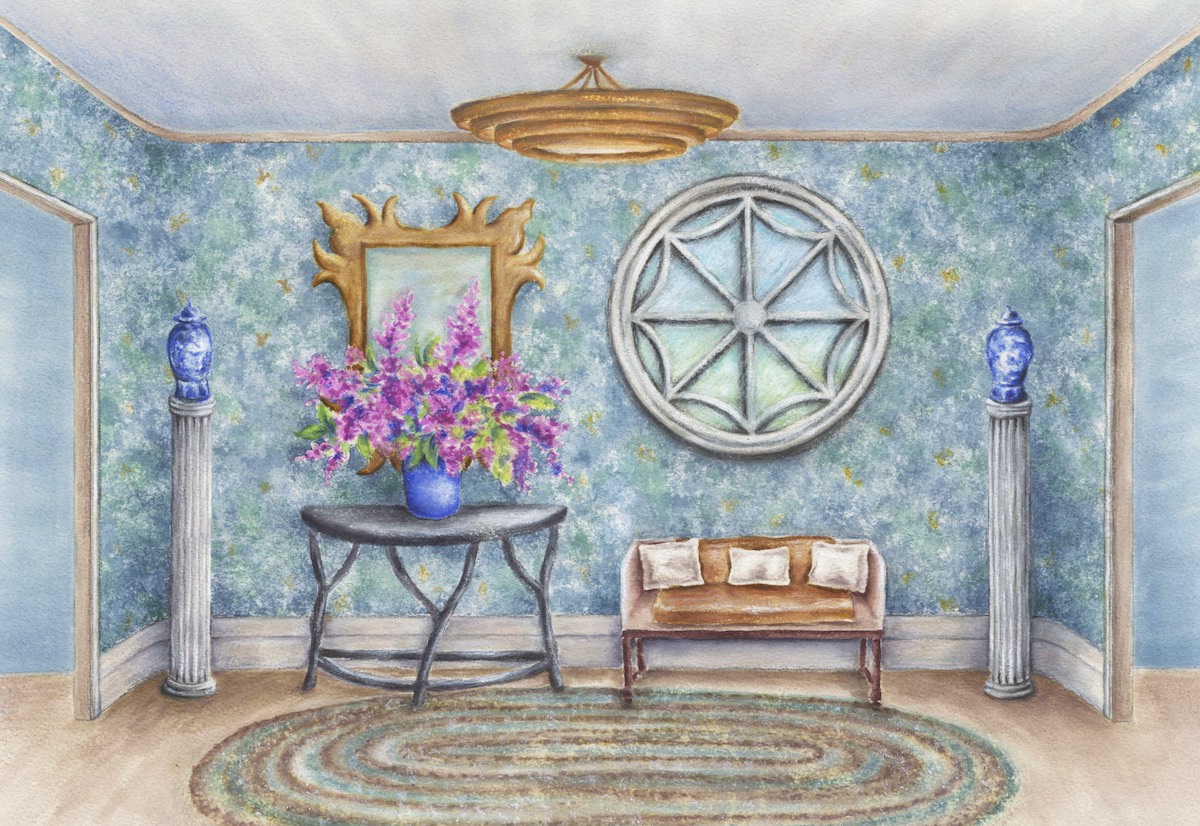
MEET BUNNY WILLIAMS
Cutting Room, Potting Porch, and Adjoining West Gallery
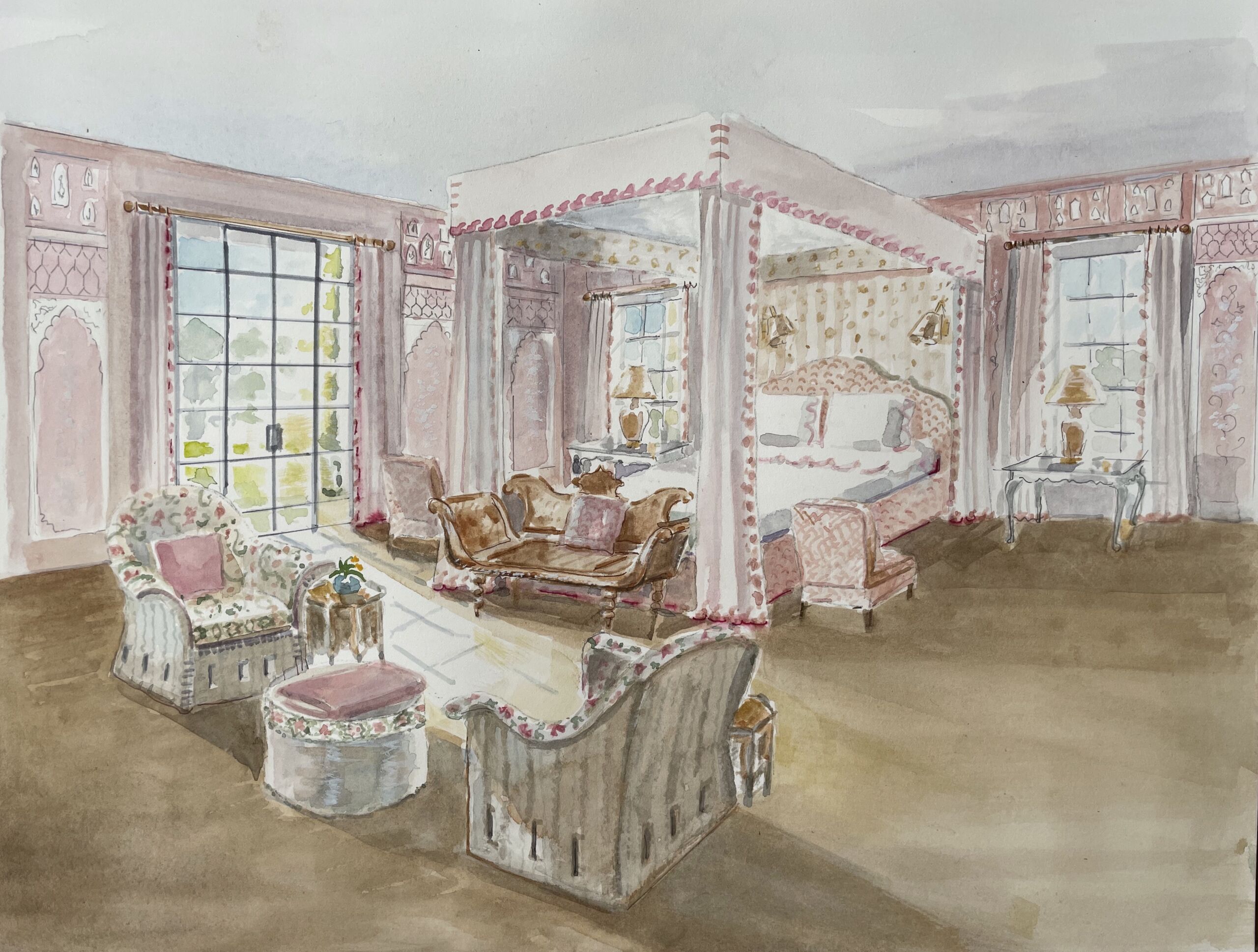
MEET CATHY KINCAID
Primary Bedroom
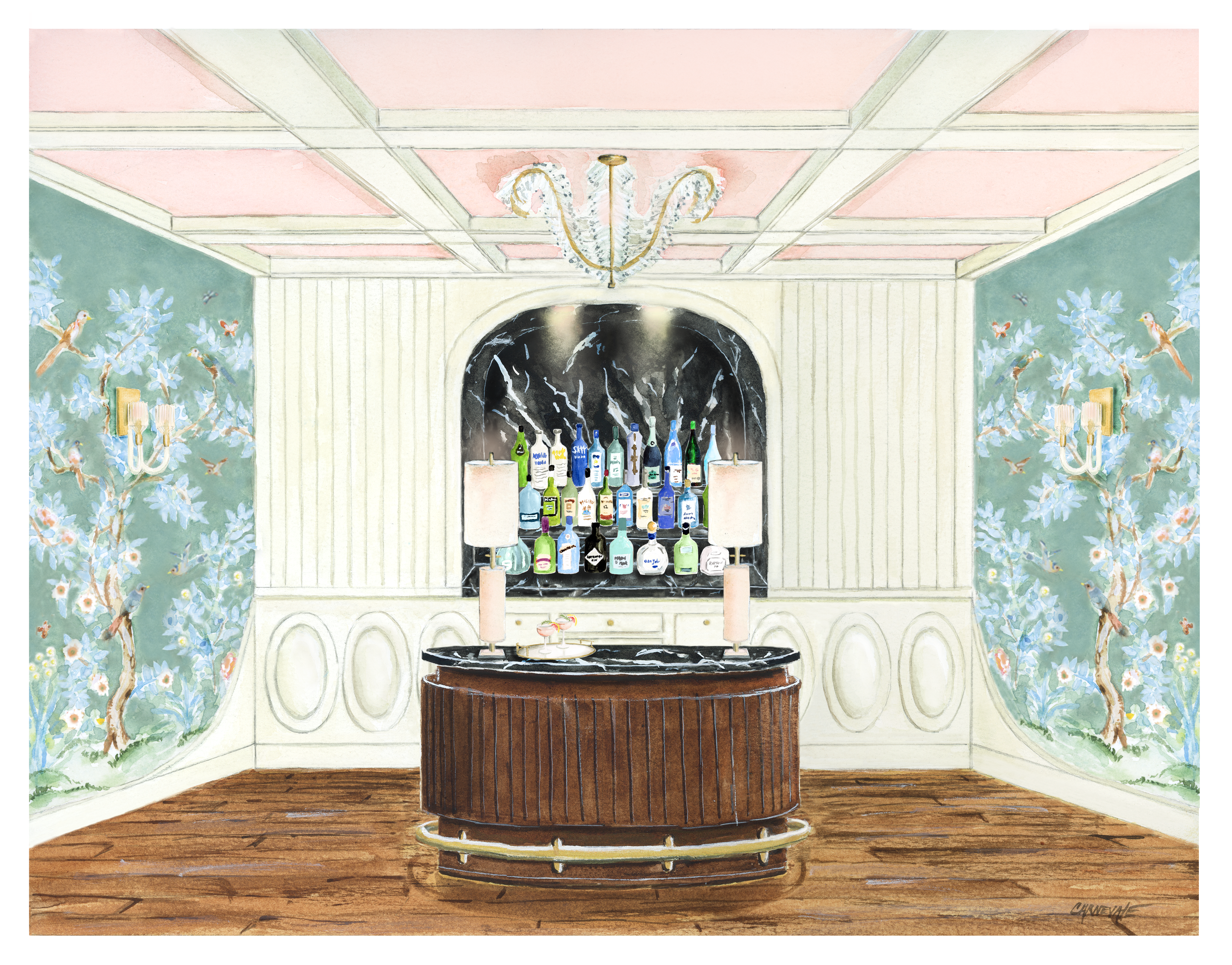
MEET COREY DAMEN JENKINS
Secret Speakeasy, Wine Cellar, and Adjoining Wet Bar
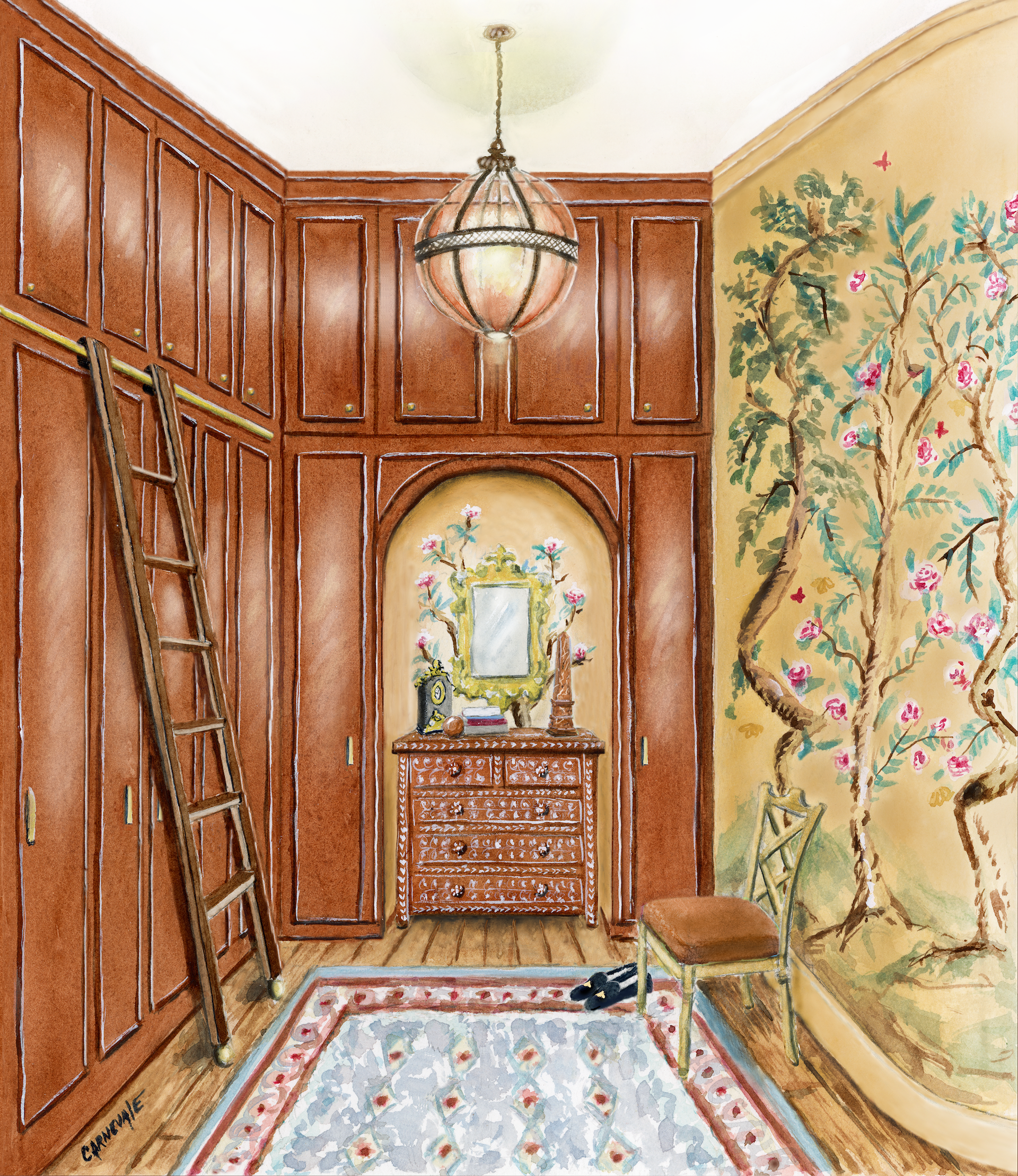
MEET DON EASTERLING & NINA LONG
Gentleman’s Dressing Room and Adjoining Powder Room
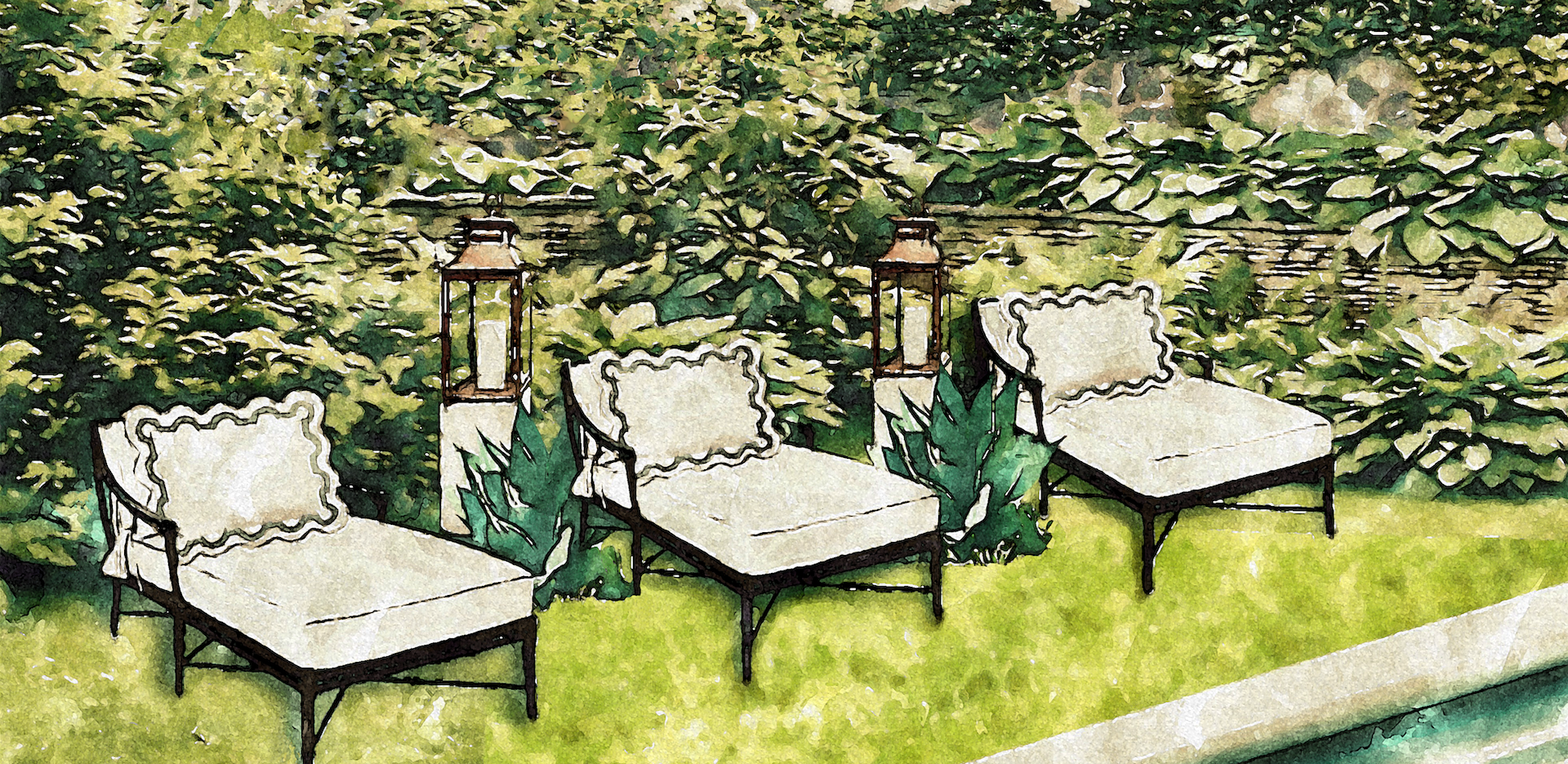
MEET ELAINE GRIFFIN
Outdoor Terrace and Pool Deck
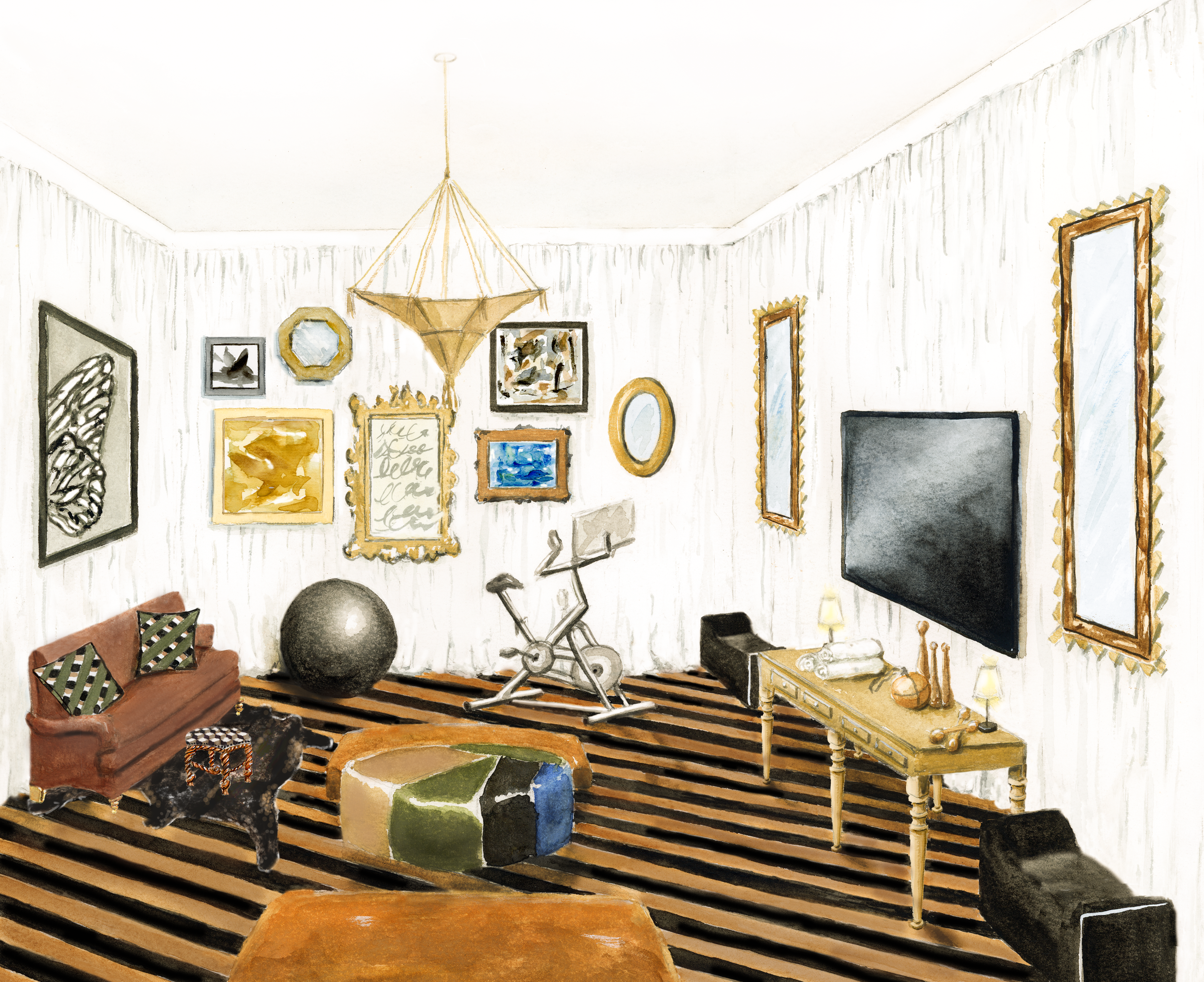
MEET FRAN KEENAN
Terrace-Level Gym and Adjoining Spa
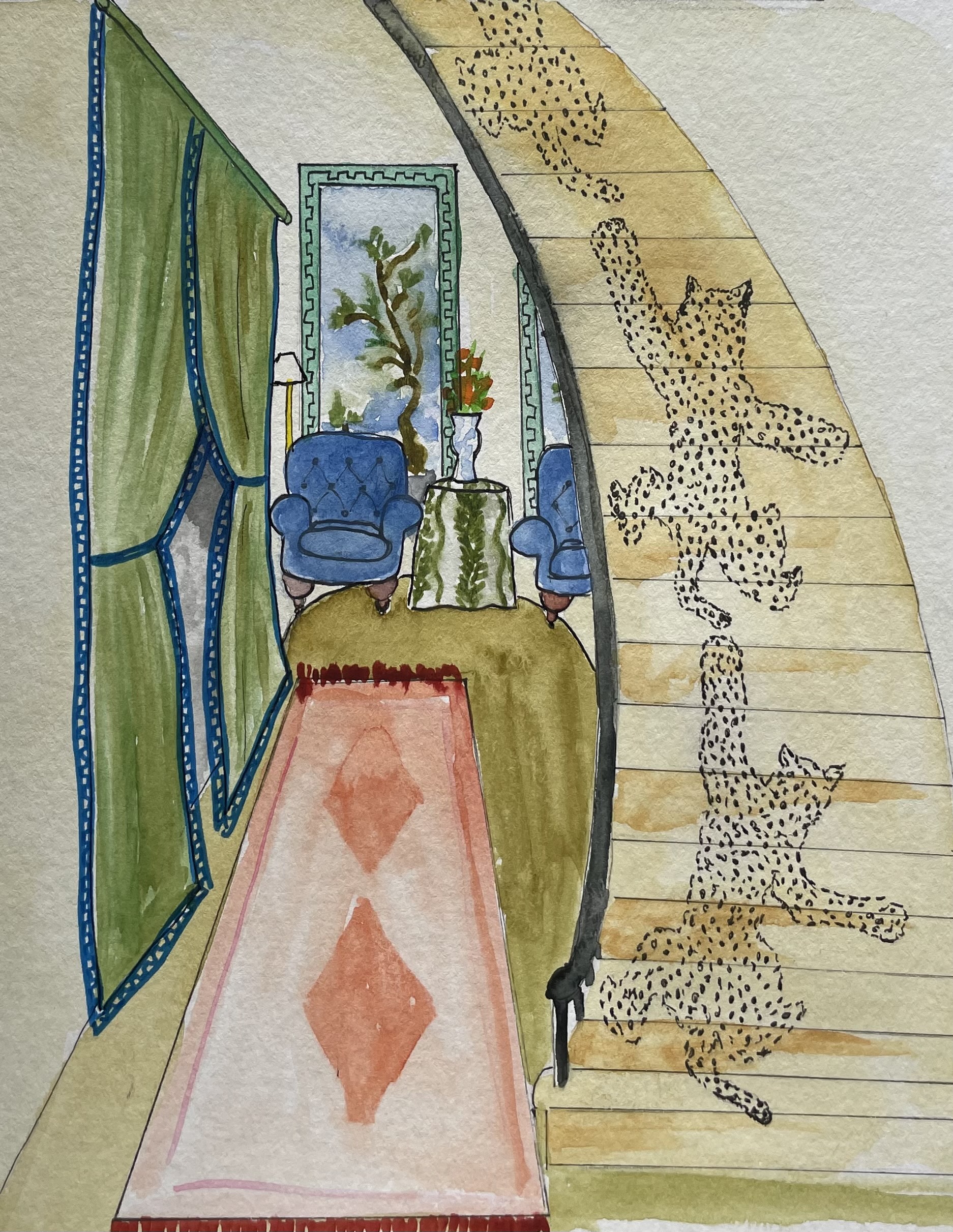
MEET JARED HUGHES
Three-Story Stairwell and Adjoining Landings
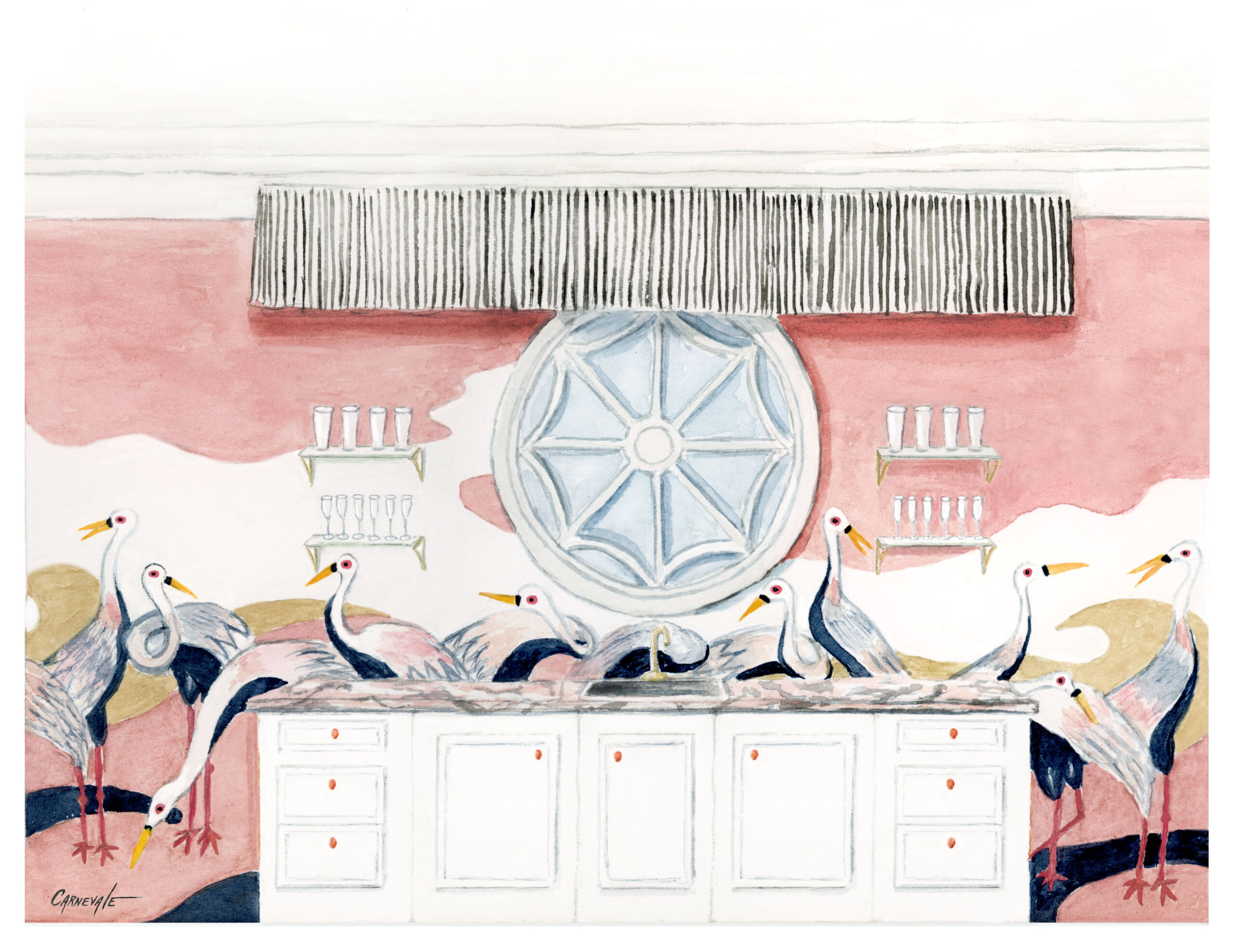
MEET JULIE DODSON
The Primary Bath, Her Dressing Room, and Adjoining East Gallery
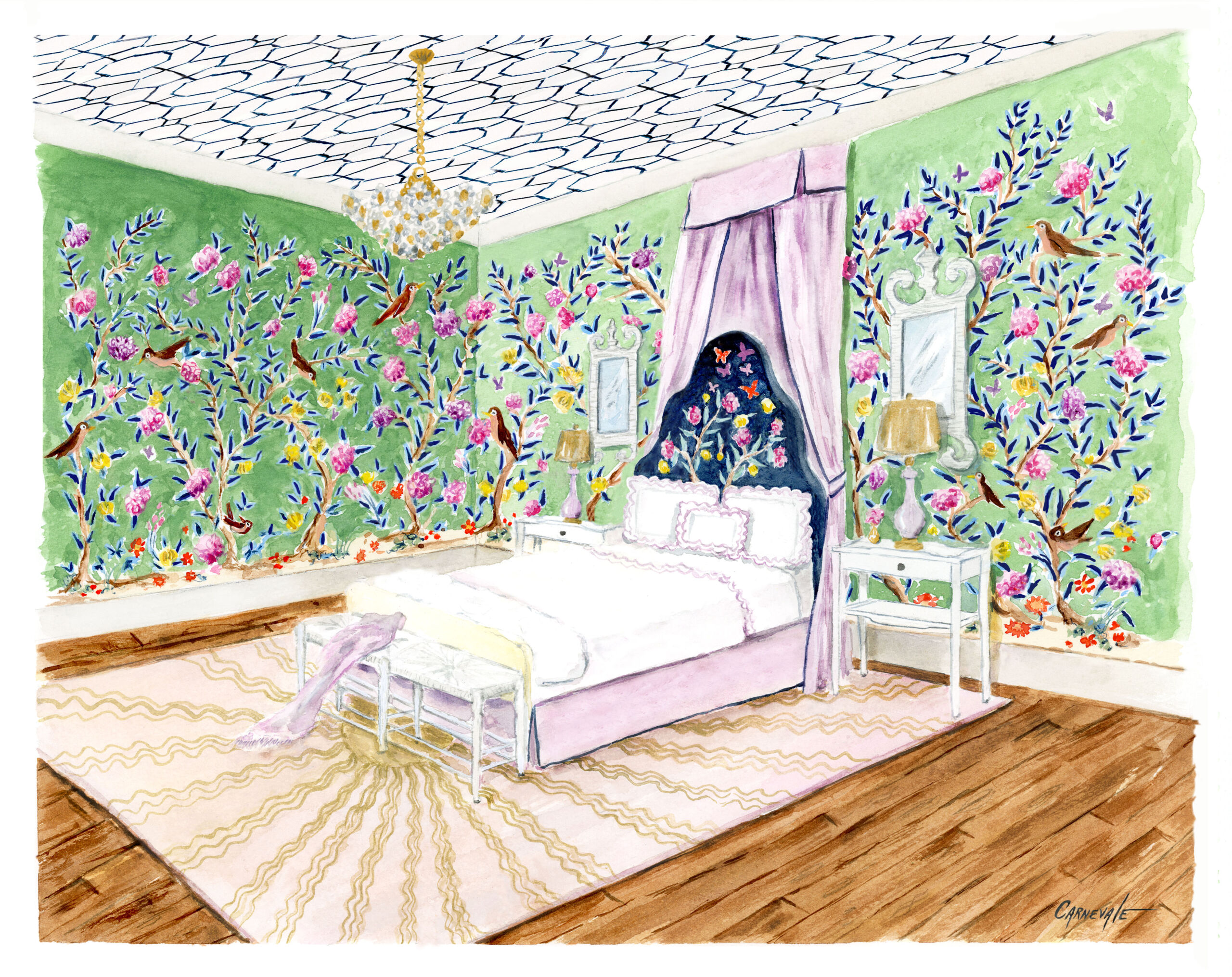
MEET LISA MENDE
Second-Story Bedroom and En Suite
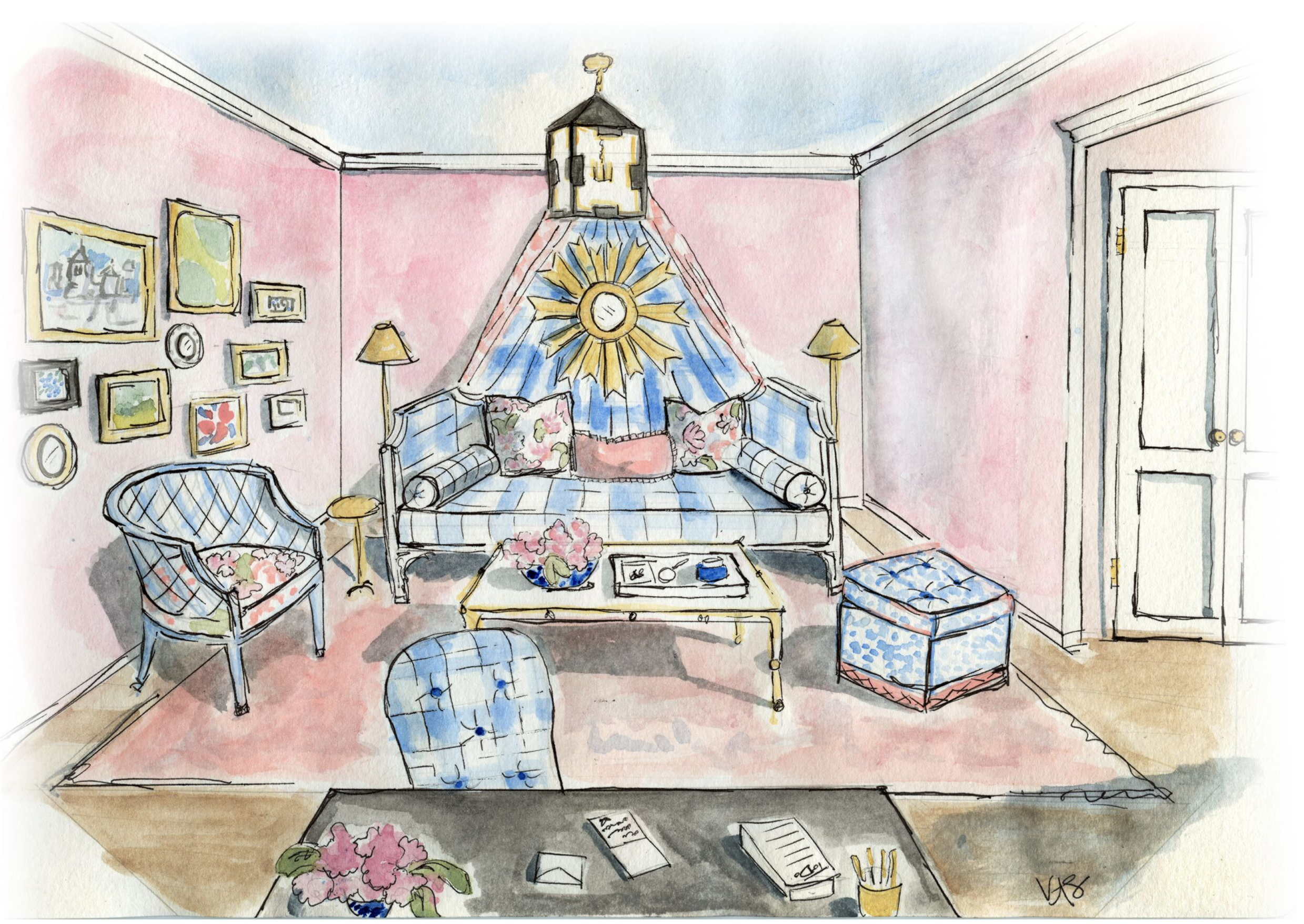
MEET MALLORY MATHISON GLENN
Second-Story Sitting Room, Study, and En Suite
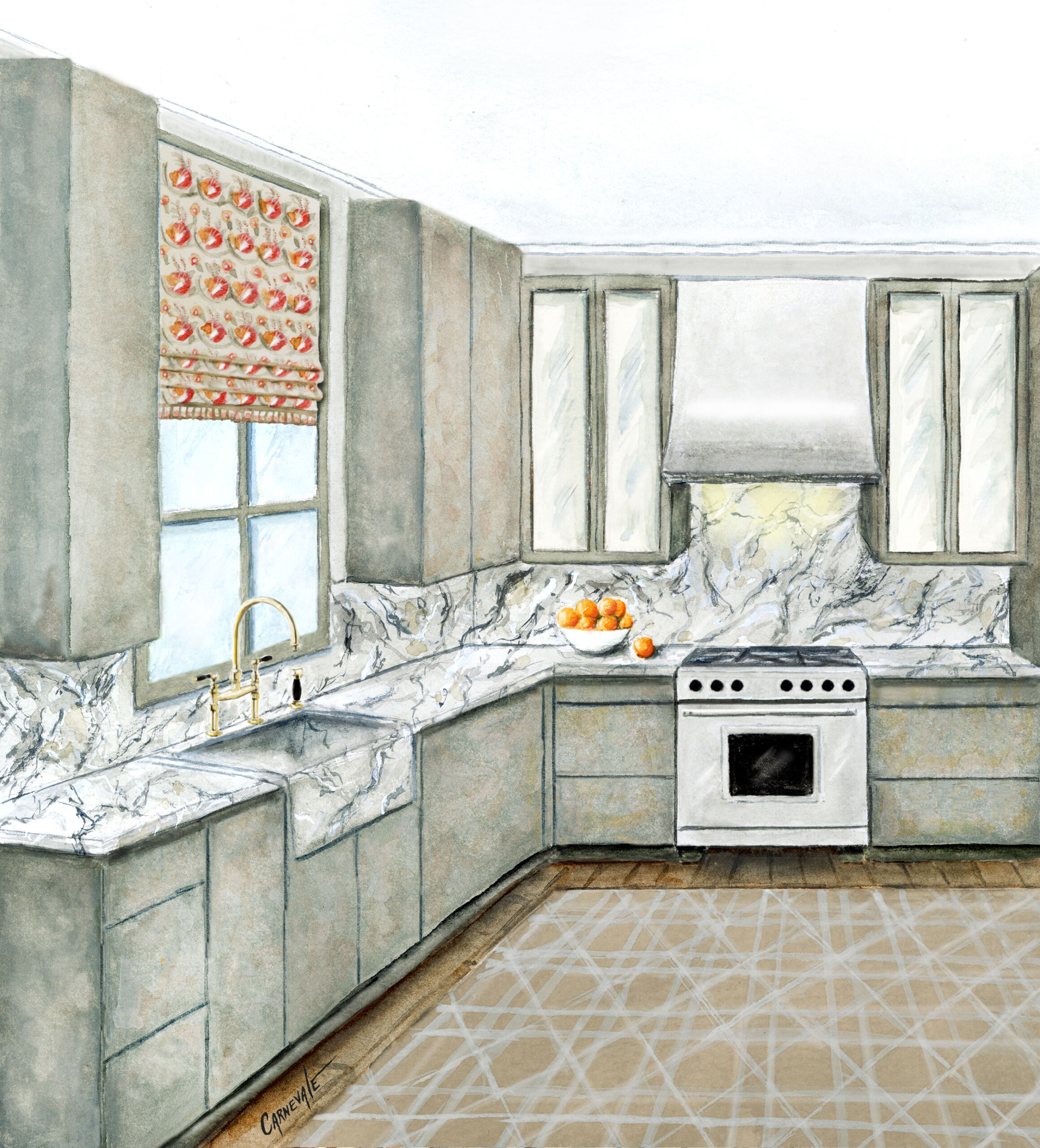
MEET MELANIE MILLNER
Catering Kitchen and Butler’s Pantry
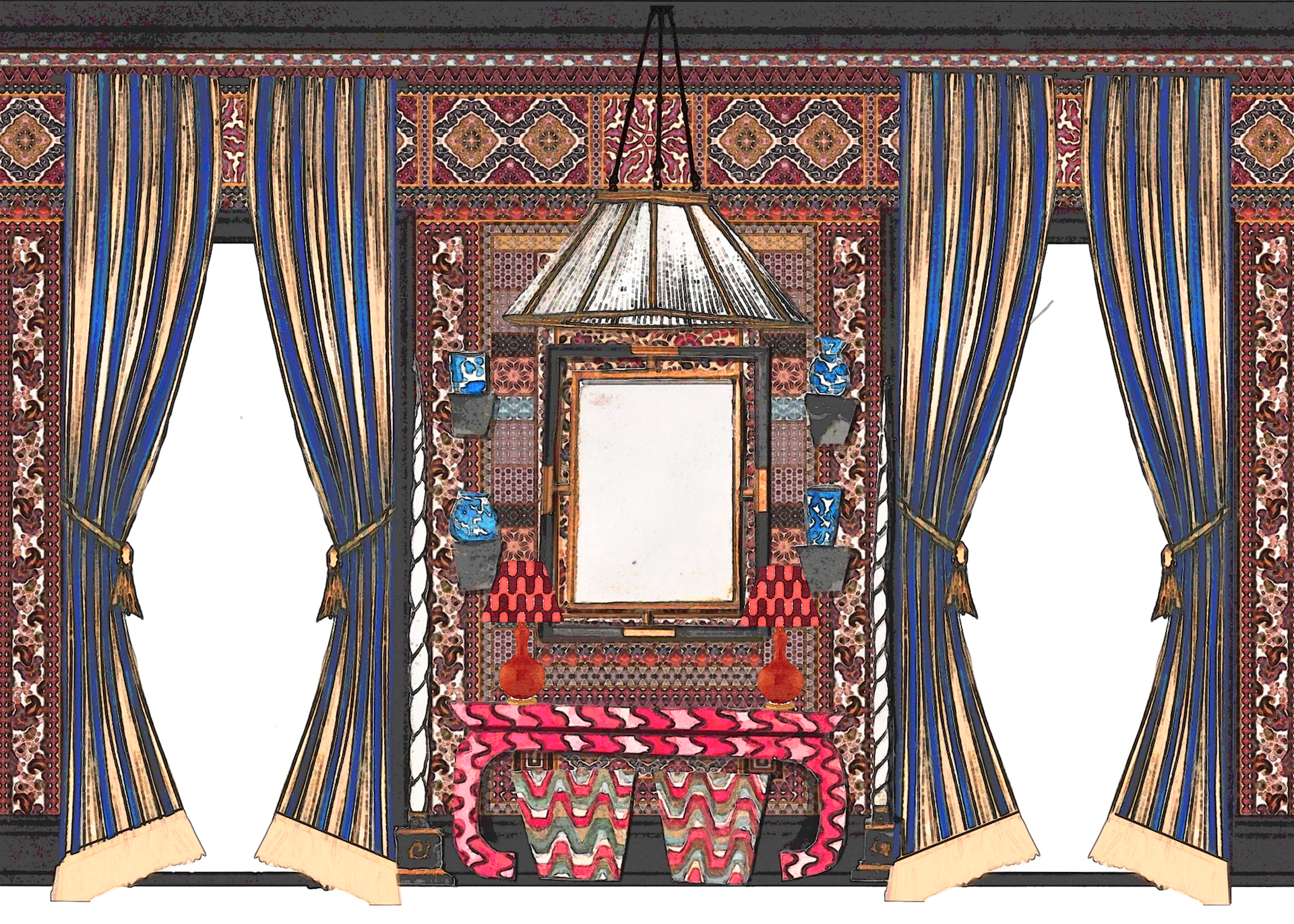
MEET MICHELLE NUSSBAUMER
Entrance Foyer and Adjoining Powder Room
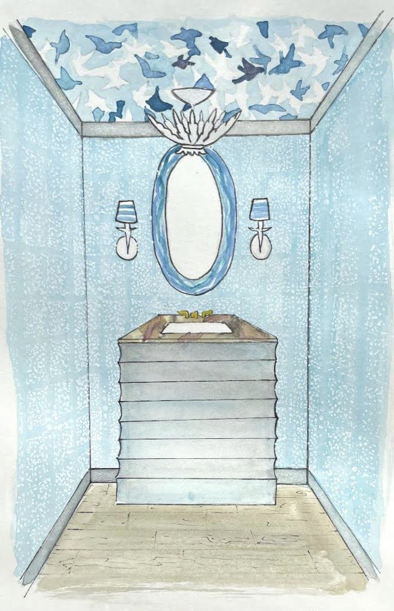
MEET NELLIE HOWARD OSSI
Terrace-Level Powder Room
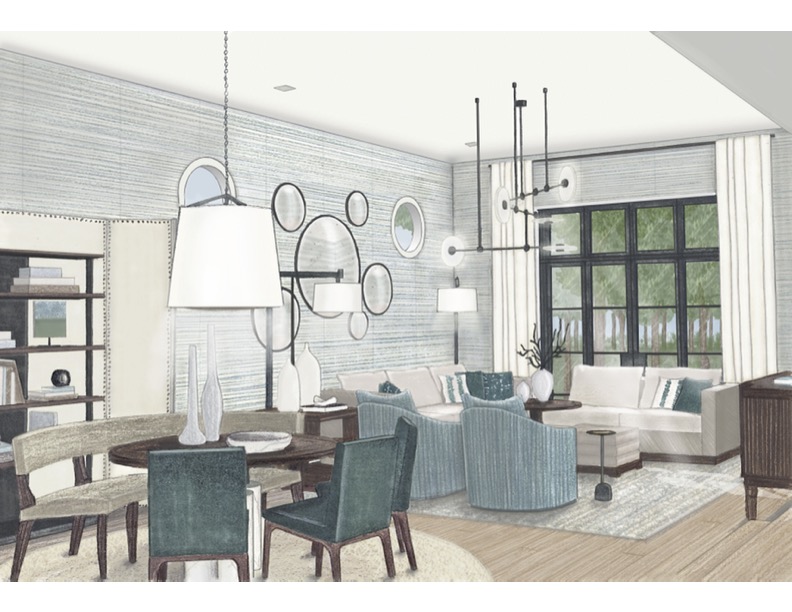
MEET RAY BOOTH
Terrace-Level Family Room
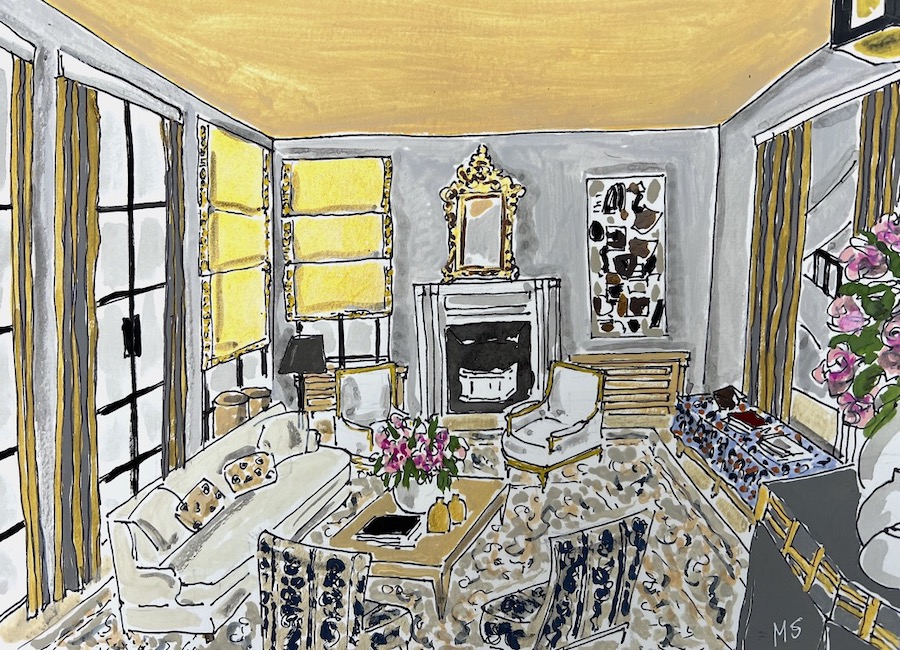
MEET SUZANNE KASLER
The Salon
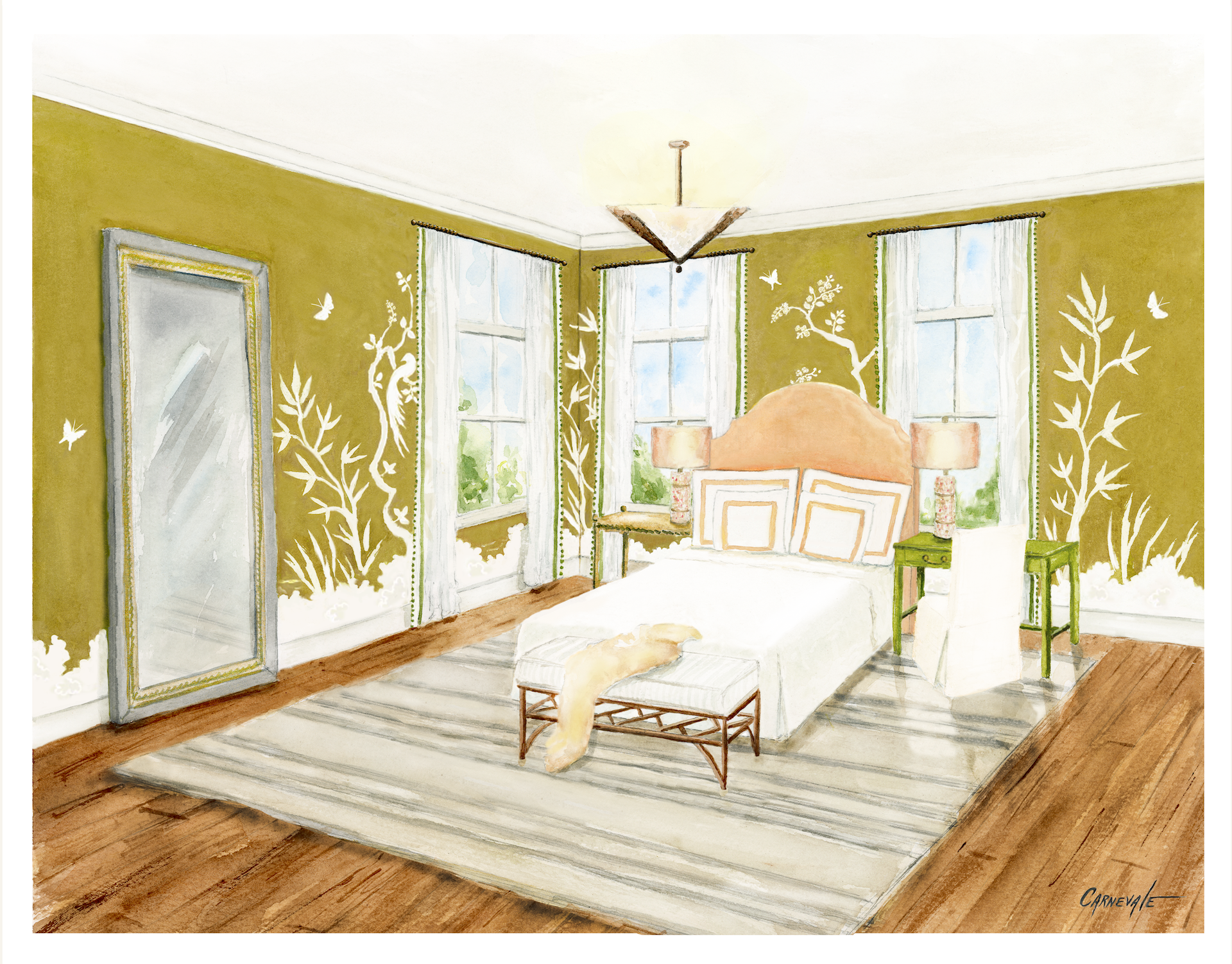
MEET TAMMY CONNOR
Second-Story Bedroom and En Suite
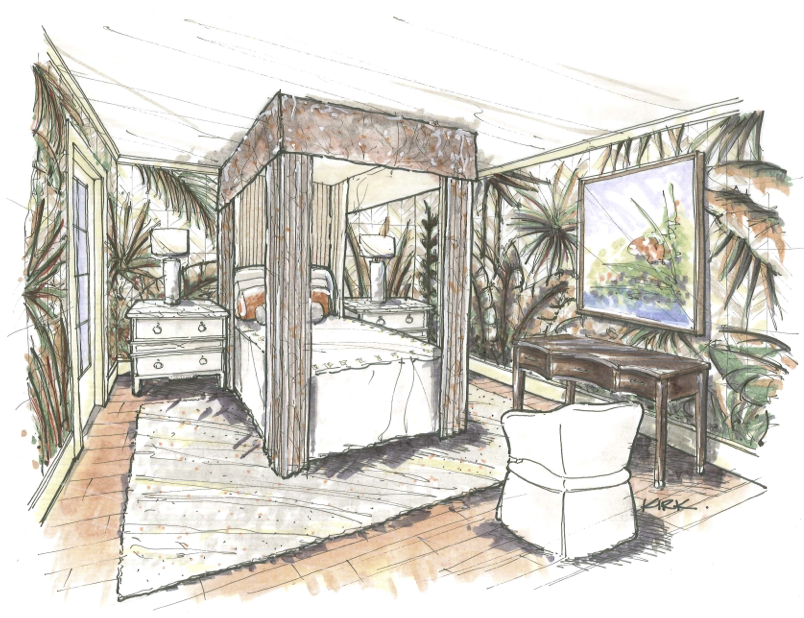
MEET TISH MILLS KIRK
Outdoor Terrace, Terrace-Level Bedroom, and En Suite
ATLANTA SHOWHOUSE SPONSORS
PROPERTY DESIGN AND BUILD
MORE SHOWHOUSES
While waiting for the Atlanta Showhouse, explore our most recent showhouses in South Carolina and Alabama.





