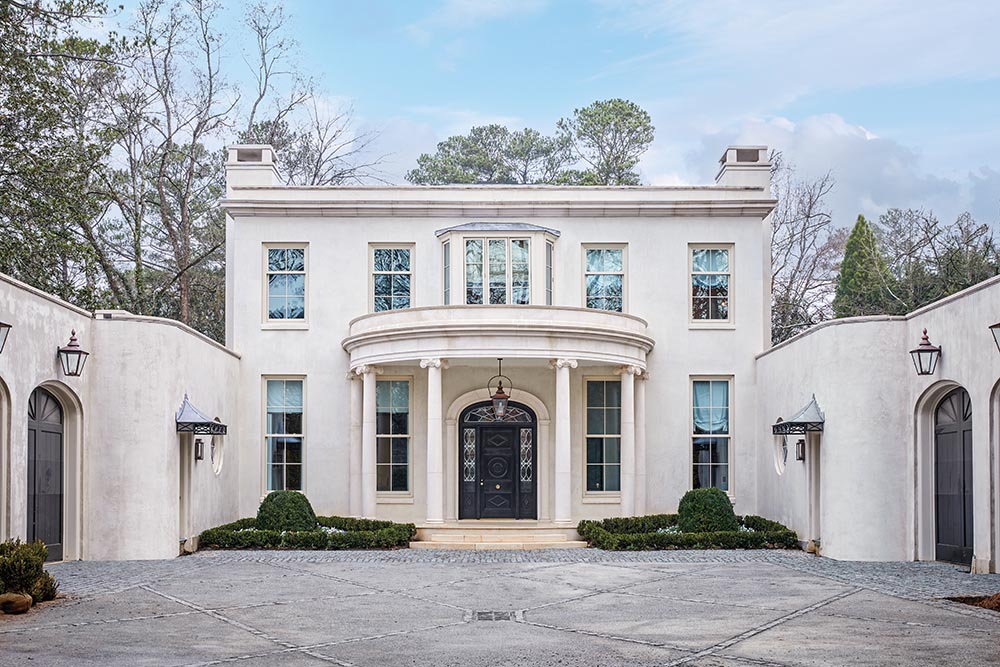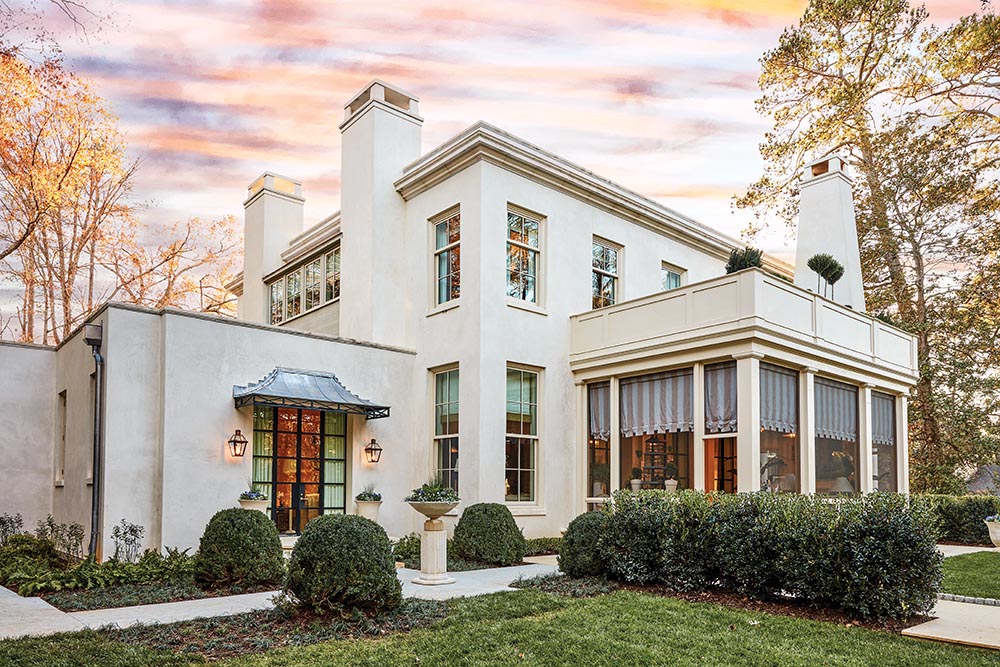Flower: We’ve admired your houses in Atlanta and beyond for a long time, and we’re excited that our readers will experience your architecture through the FLOWER Showhouse. How would you characterize your overall design philosophy?
Peter Block: Whatever the design of a house may be, make sure it has style. I’ll mix different ideas and elements, but the end goal is for it to feel and look good, period. I liken it to a woman wearing jeans, a white T-shirt, and a Chanel jacket. She has great style, but she’s not wearing a pure outfit. That’s often the perspective I come from architecturally.

How do you begin conceptualizing your designs?
Everything starts with a conversation about the clients’ needs and what we want to happen. Then I work on a layout while thinking through things such as the lifestyle flow, internal and external vistas, and where the light originates. From there, the architectural style develops, whether it’s European or American, traditional or contemporary. I consider myself fluent in all architectural languages. In the case of the showhouse, the style is Regency, so we’re obviously speaking English.

“Regency can bend classical if you want it to, or it can be purely modern if you prefer that.”—Architect Peter Block
While we consider ourselves to be somewhat fluent in English, we’d appreciate a little “Regency 101.” What are some of the hallmarks of the style that are articulated in the Showhouse?
The literal definition is the time period between 1811-1820, when George IV was Prince Regent. However, it extends well beyond that stylistically. John Nash and Sir John Soane were prominent English architects of the era, and I drew inspiration from both of them. Regency style has all the classic principles of Georgian architecture simplified and pared down—largely a function of people wanting things a little cleaner, less fussy, and more deliberate. Some of the key elements include straightforward blocks of mass with a curved and columned portico on the front and a rectangular porch on the back to extend the house out into the landscape. Exteriors are often white stuccoed brick, which allows the form to stand out. Most of the homes have black doors, long windows, and tall ceilings. Interestingly, there is a well-established tradition of the style here in Atlanta, as the renowned architect Philip Trammell Shutze designed a number of Regency houses in the 1930s.
You mention the “Johns” as influences. Did any specific historic buildings serve as references?
I took many trips to London to drill down the style. I walked up and down the streets around Regent’s Park, which was the brainchild of Nash. One of the most informative experiences I had was a dinner with a group of design professionals at Sir John Soane’s Museum at Lincoln’s Inn Fields. I’ve been there numerous times, but this opportunity allowed me to avoid bumper-to-bumper crowds, enjoy a meal with friends, and “live” in the house and museum for a few hours. I could really immerse myself in the nuances of the house and take lots of photographs of the details.
What particularly inspires you about Sir John Soane’s Museum and perhaps made its way into the Showhouse?
I was especially inspired by how Soane brought light into the spaces. For the Showhouse, we designed a skylight at the peak of the roof, and that’s straight from Soane’s book, even if the detailing is different. It brings light into the middle portion of the house. We also employed tall windows and doors to bring light deep into the rooms. And we laid out almost every space with windows on at least two sides to make sure the light is balanced.

What makes Regency still desirable for the way live today?
It’s very pliable. Regency can bend classical if you want it to, or it can be purely modern if you prefer that. By changing things up with the décor, you can completely alter the way it feels. If you had a really formal Georgian house, you wouldn’t have all those options.
Are there any challenges to consider with this style?
It’s a matter of editing, and the bones have to be so strong and clear that it can tolerate that editing. With some more exuberant architectural styles, you can cover up a lot of “sins,” if you will, with all kinds of trim and different layers. That’s not as easy to do with Regency. I’m reminded of a quote from Frank Lloyd Wright: “A doctor can bury his mistakes, but an architect can only advise his clients to plant vines.” Fortunately, we didn’t create those kinds of mistakes. But with any house style, you need things that are at human scale so people feel comfortable, at room scale so the space feels good, at house scale so each room feels right within the house, and at community scale so the house sits appropriately in the neighborhood. And that whole sequencing can be tricky with Regency. Since it doesn’t have as many elements to play with, you have to be spot on.
We think you got it just right.
Thank you. Given that the spaces are designed to be flexible, it’s been fun to see all the varied interpretations these all-star designers bring to their rooms!
By Karen Carroll
See more from Peter Block at his firm’s website or following him on Instagram.
More From the Showhouse
- See video tours of the Atlanta showhouse rooms.
- Q&A with landscape architect John Howard
- Atlanta Showhouse rooftop garden
- Holly Bryan’s ‘Secret Garden’ arrangement how-to, inspired by the showhouse.
