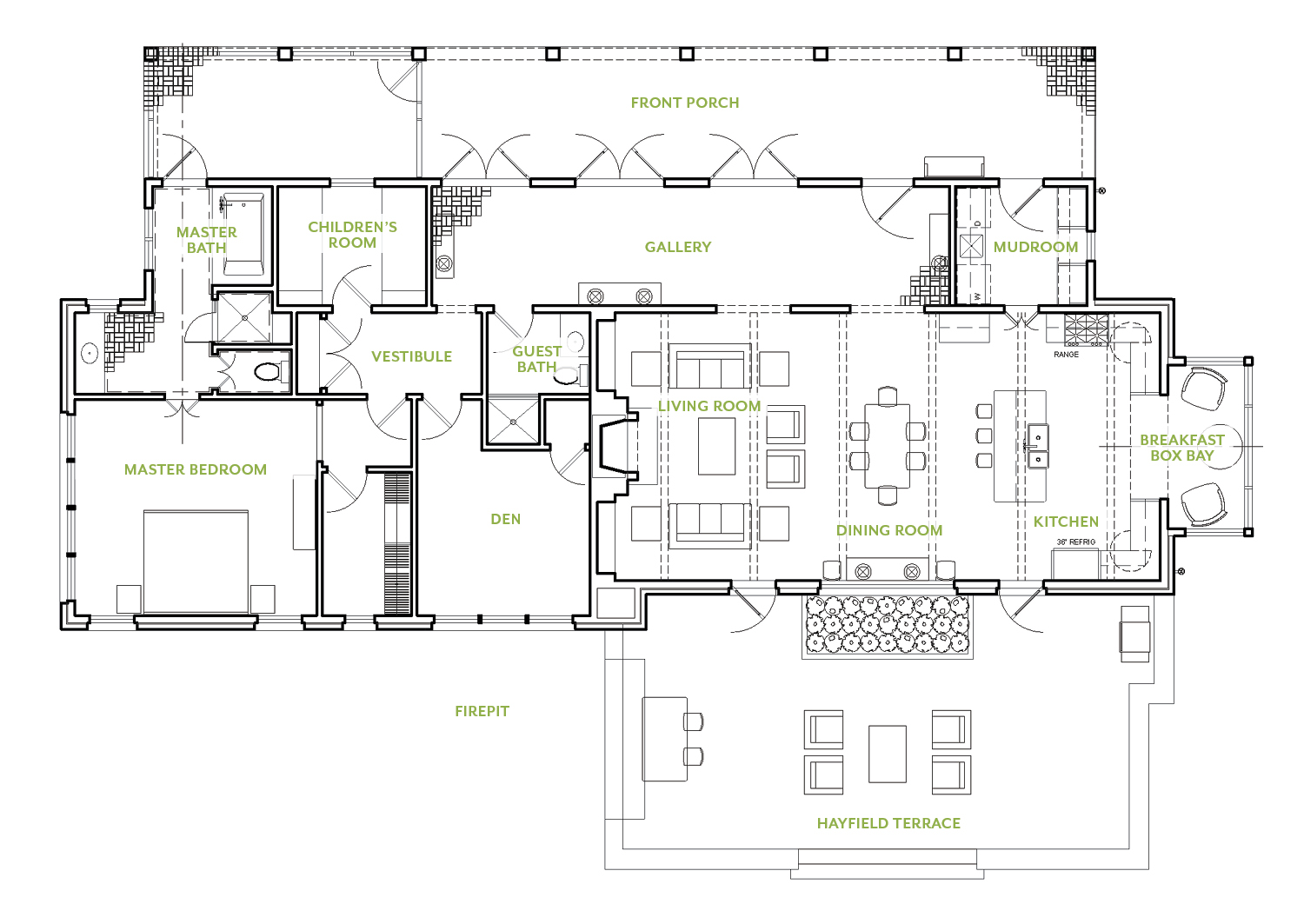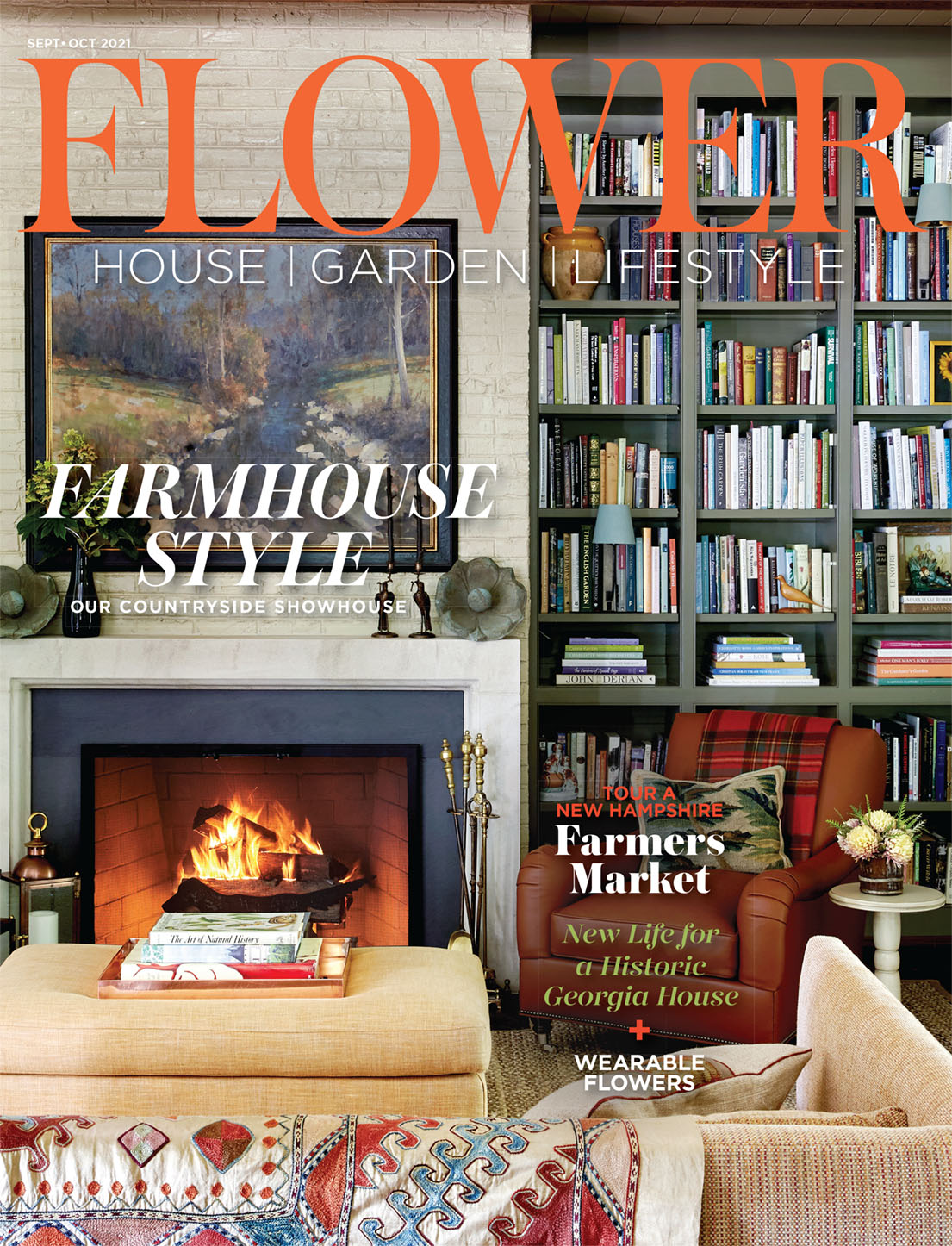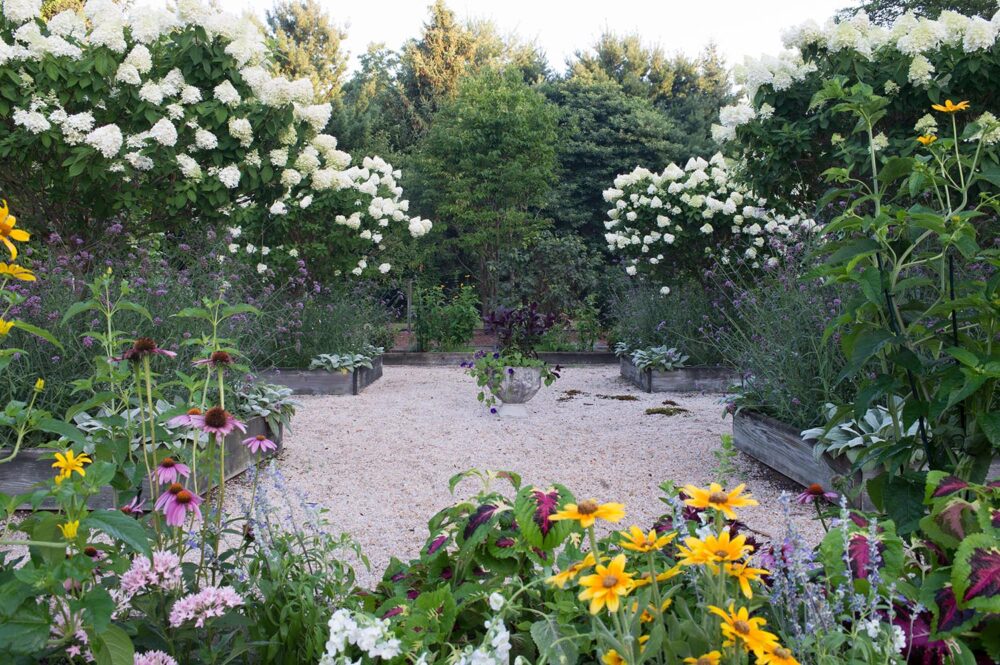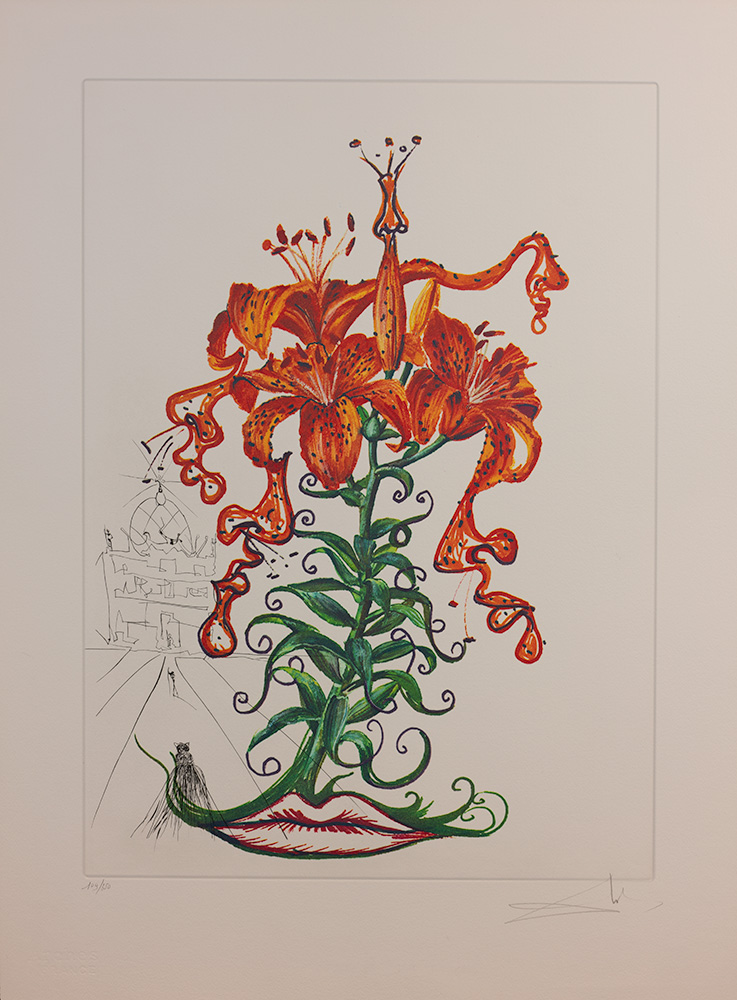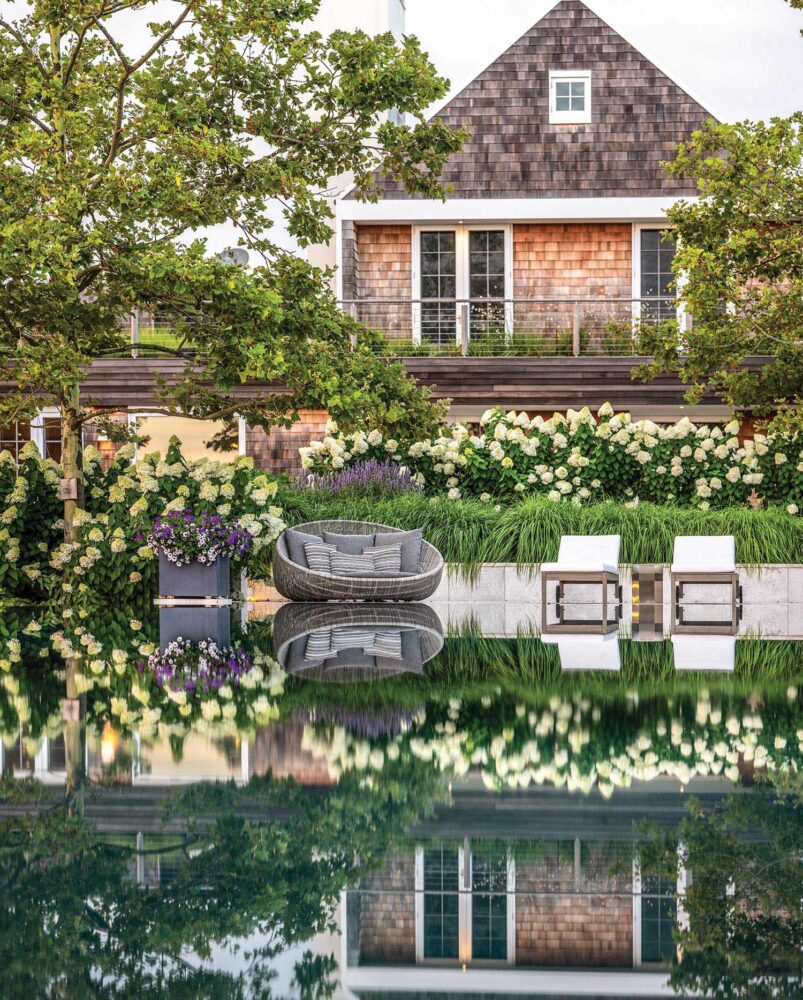Watch the video above to learn about the inspiration behind the 2021 Flower showhouse. The house features native fieldstone from Oneonta, Alabama; cedar-shake and standing-seam red metal roofs; and reclaimed-wood detailing.
Only an hour from the buzz of Birmingham, Alabama, off a nondescript bumpy road, sits the idyllic farm property of Flower magazine’s founder and editor-in-chief, Margot Shaw, and her husband, Gates.
When Gates was a youth, his businessman father liked to go out every Sunday “riding and looking” for a piece of land in the countryside not too far from town. And finally, one day, he found an ideal parcel.
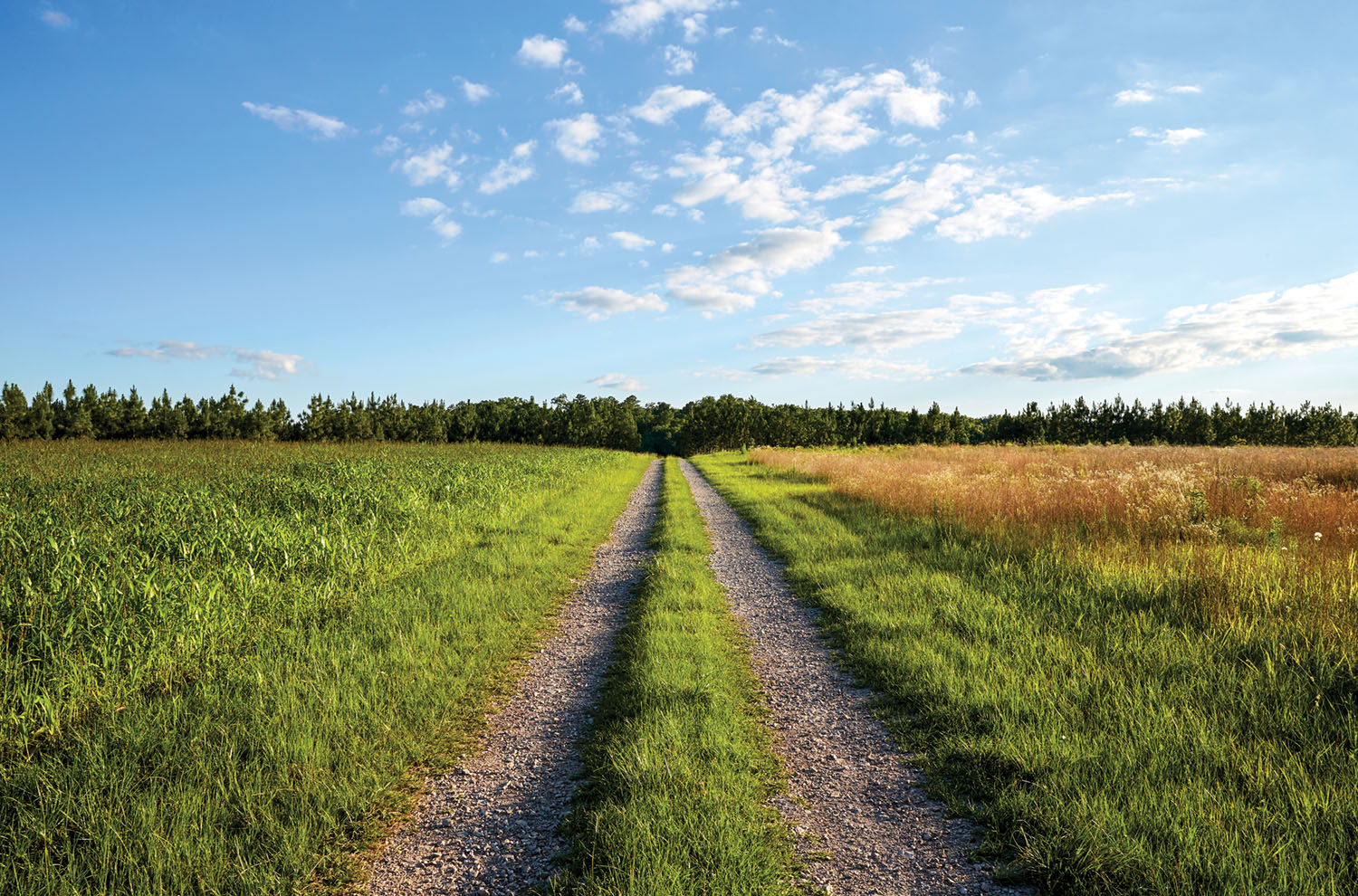
The sweeping countryside of the Shaws’ farm in Bibb County, Alabama
At last, the time felt right, and the couple brought in professionals and friends to collaborate. Many factors came into play in the design, as Margot explains: “We wanted it to be modest in scale, all on one level to gently segue into the landscape, for it to feel timeless and be a place for fellowship. We’ve always had a big family Thanksgiving at the farm, and now we can enjoy it even more. It’s a place we plan for generations to experience the beauty of the land, the wildlife, and a snug, special home to take it all in.”
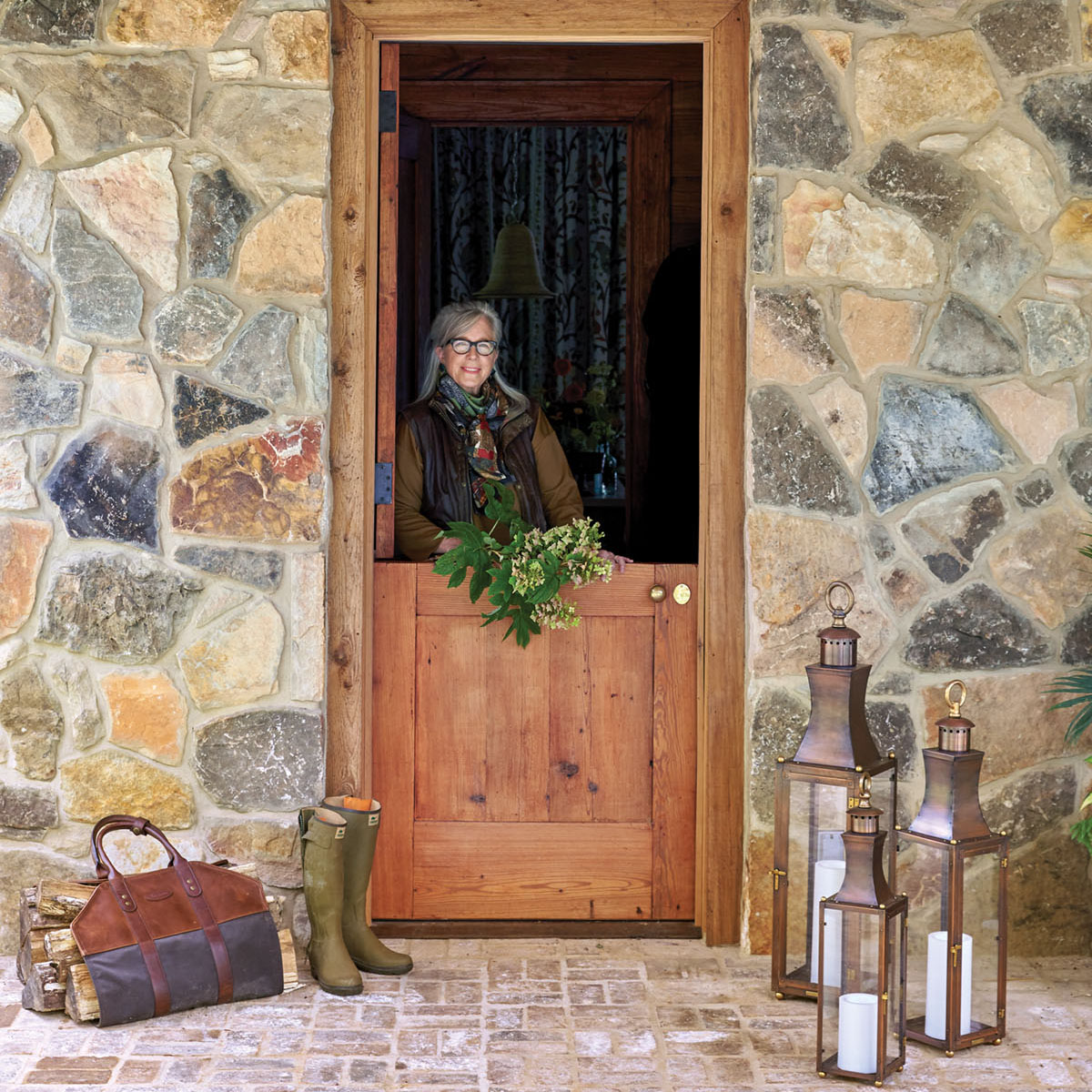
Margot Shaw lingers over the Dutch door with just-picked oakleaf hydrangeas. Oilcloth vest and log carrier by Alabama-based Tom Beckbe, boots by Le Chameau, and lanterns by Bevolo Gas & Electric Lights

Gates Shaw in the couple’s vintage 1988 Jeep Grand Wagoneer
INTERIOR DESIGN
Birmingham-area interior designer Mary Evelyn McKee, a longtime friend of the couple’s, was an ideal choice for the project as she was familiar with their lifestyle before she even started.
“With each project, I aim for visual storytelling,” says Mary Evelyn. “When I first visited the farm, it was winter, and the hay was dried to the color of wheat. On another visit, I saw an indigo bunting with its rich teal and peacock blues and the sunset with its stunning terra-cotta hues. All the visits revealed varied colors and references, and the land and sky inspired the palette for inside.”
With the color scheme in place, Mary Evelyn aimed to reflect casual beauty in the decor—“much like its owners,” she says. “I think you instantly feel that when you come in. We wanted things to be comfortable and natural, in harmony with the farm.”
ROOM-BY-ROOM TOUR
Click the arrows (or swipe if on a mobile device) to see more
ARCHITECTURE
Birmingham architect Pete Pritchard champions the idea that “good clients make good homes.” And he found that to be true when working with the Shaws.
Pete walked the property with Gates for a while considering locations for a new farmhouse. “We wanted to place it on the slope that allows for meadow views surrounded by trees—not hidden, but still in an intimate setting,” says Pete. Many examples of local Alabama farmhouse architecture, as well as English styles, were considered.
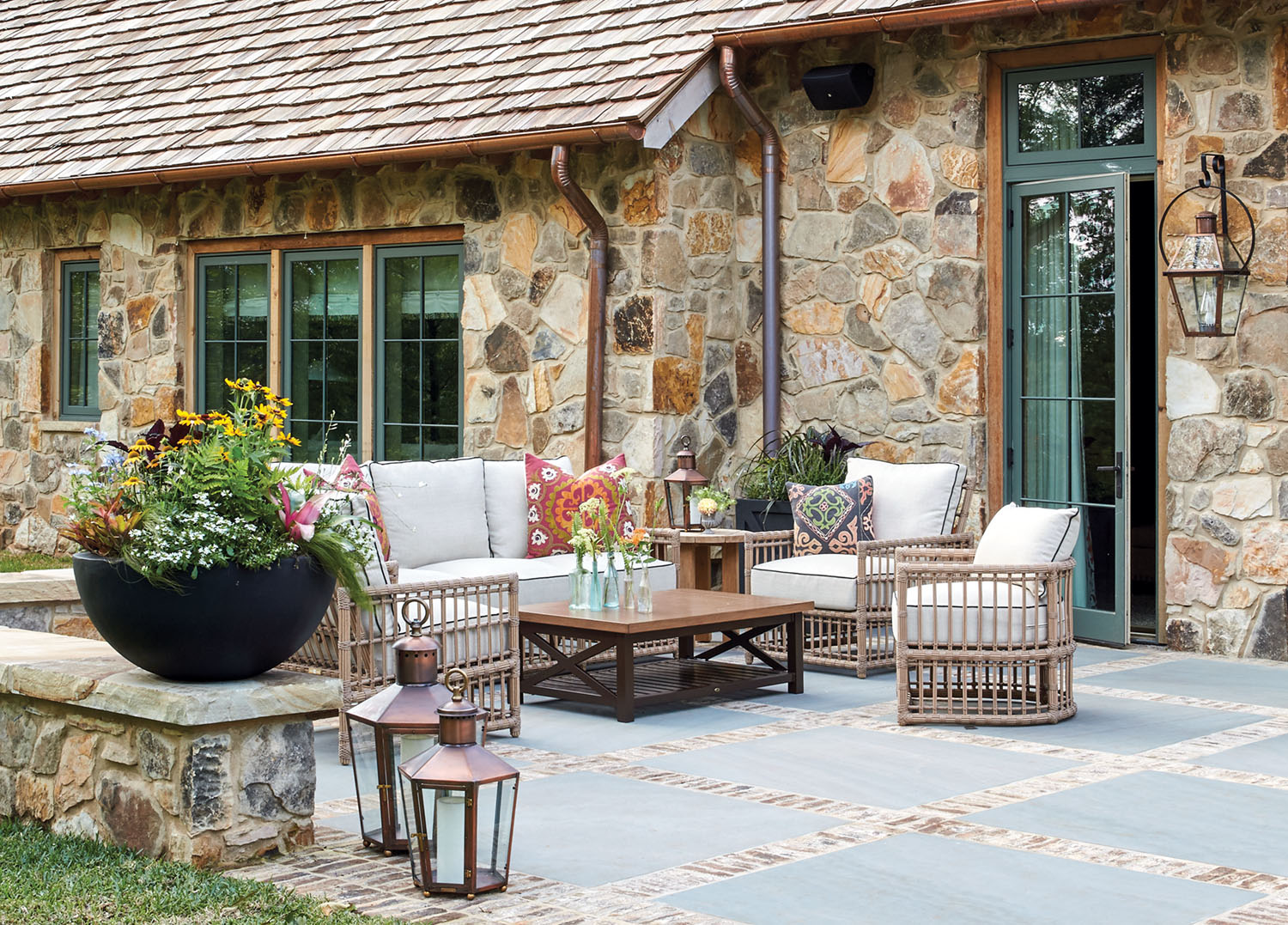
The Hayfield Terrace, with bluestone tiles and brick detailing, features outdoor furnishings from Summer Classics Home, planters by Pennoyer Newman, and lanterns by Bevolo.
“The result is quite an eclectic mix that appeals to both Gates and Margot. The original concept was smaller, but we decided to grow the footprint to allow more space for guests. Still, it is restrained in scale, cozy, and a true retreat for the couple,” says Pete. “Gates is delighted that we designed a plan for two people that can include more when needed, but without any empty spaces that will go unused and with comforts for Margot, all in keeping with this very special property.”
LANDSCAPE DESIGN
Nashville landscape architect Ben Page of Page | Duke Architects was engaged to listen to the land and make subtle changes to enhance rather than take away from the country setting.
“Gates is very engaged in the rhythm of the natural world and is such a steward of conservation—something that we both agree on,” says Ben. “The idea of refuge was upmost in our thinking. Gates had already made the place a Four Seasons resort for quail, but we wanted to highlight Margot’s passions. She loves flowers and aspects of English gardens.”
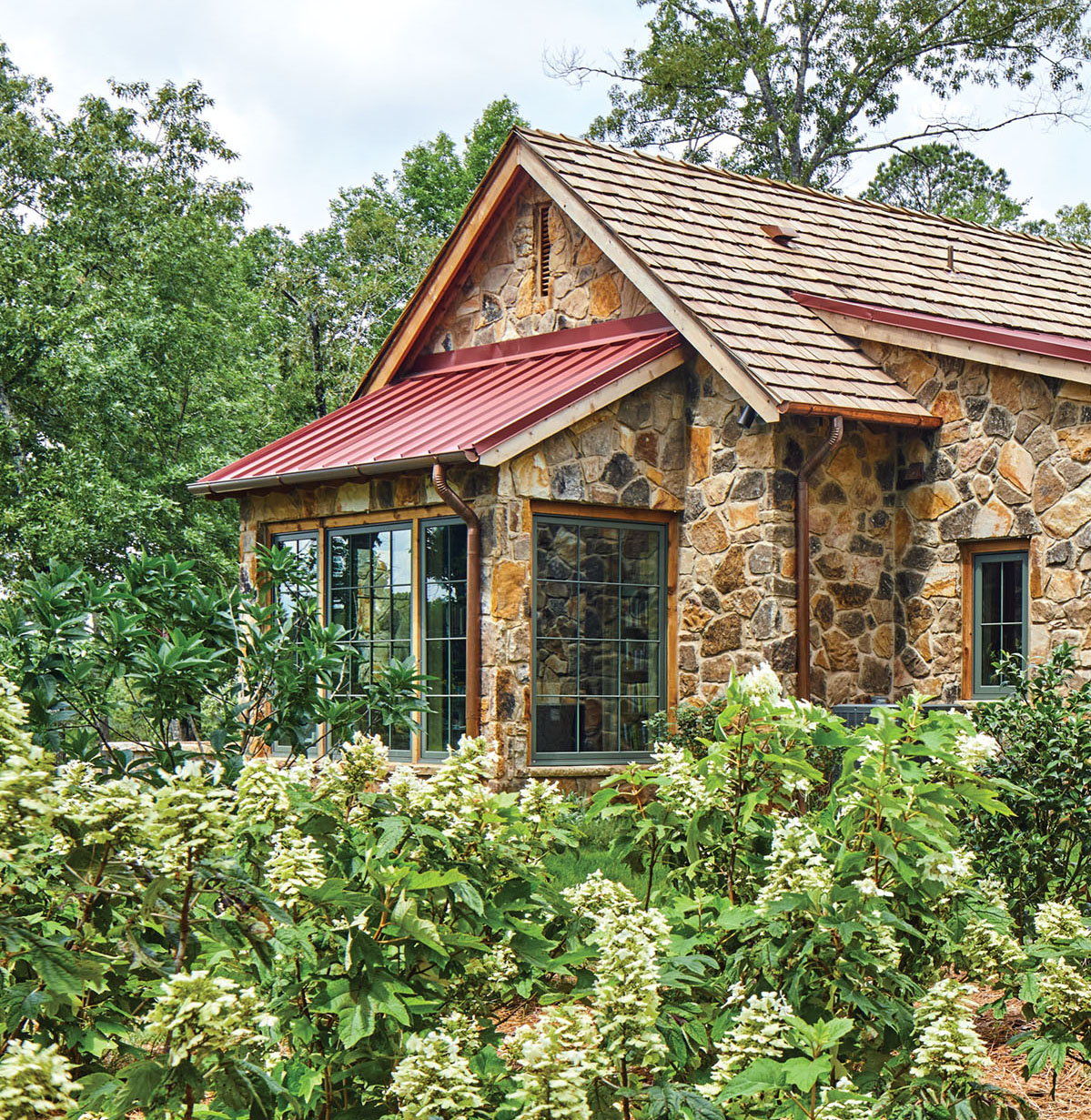
‘Snow Queen’ oakleaf hydranges frame a view of the box bay, where the breakfast room is situated. Photo by Laurey Glenn
The plantings, many native and historic, speak to these goals for the landscape while being both humble and elegant. “Near the house, I envisioned a well-loved country garden with old-fashioned shrubs that Margot could bring into the house to make bouquets in that old Southern vernacular,” says Ben. “It’s evocative of both their personalities—site specific; simple, broad brushstrokes; approachable; and ecologically sound.”
MEET OUR TEAM
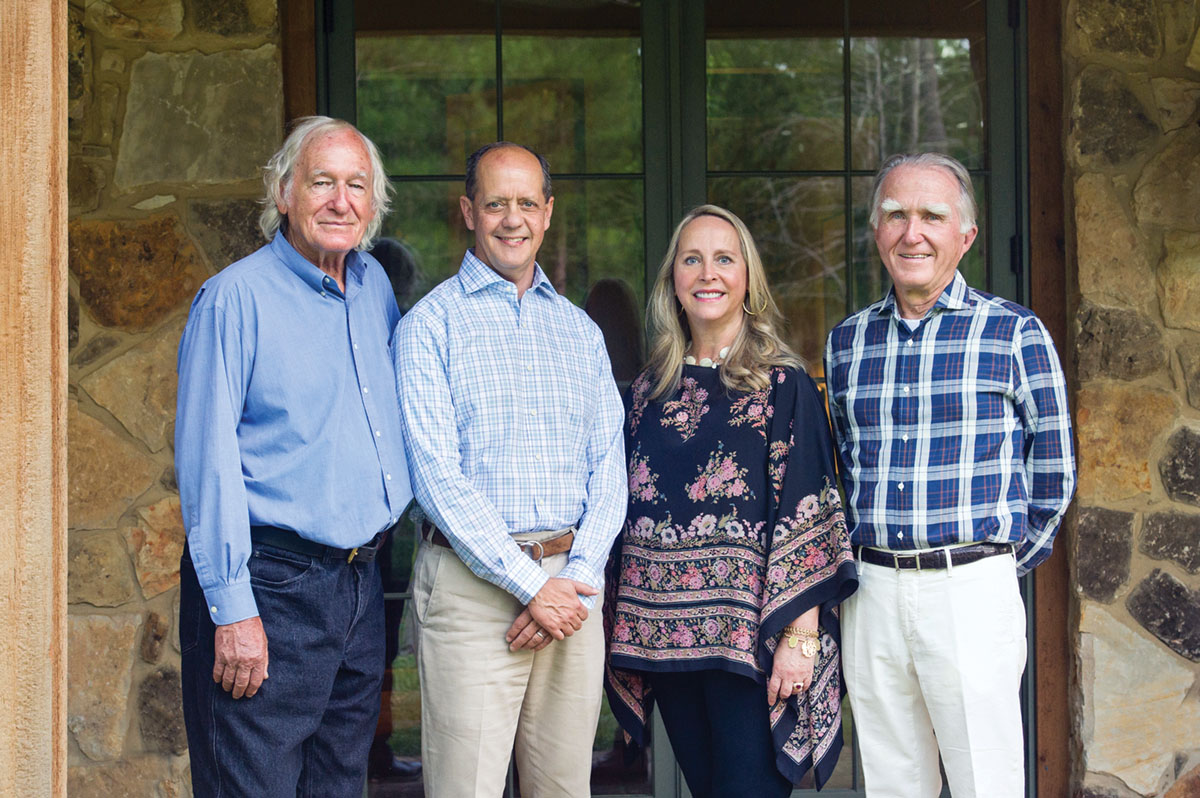
Left to right: builder, Larry Gemmill; architect, Pete Pritchard of Pete Pritchard Architects Inc.; interior designer, Mary Evelyn McKee of Mary Evelyn Interiors; landscape architect, Ben Page of Page | Duke Landscape Architects (Photo by Dee Moore)
Not pictured: landscaper/horticulturalist, Gary Webb of Gary A. Webb Horticulturalist Inc.; building project foreman Christopher Harris
Produced and Styled by Amanda Smith Fowler | Text by Alice Welsh Doyle | Photography by David Hillegas | Floral Design by Suzanne Graves of Wildflower Designs | Container plantings by Shoppe
This story appears in Flower magazine’s September/October 2021 issue.

