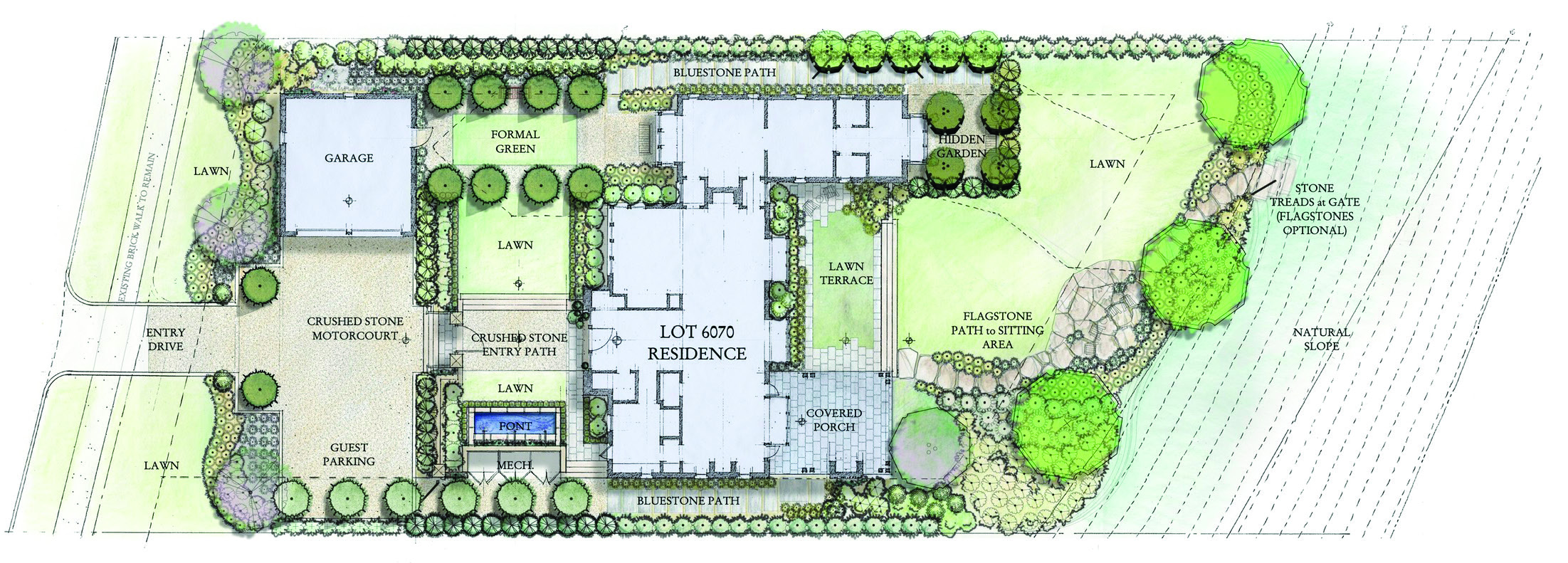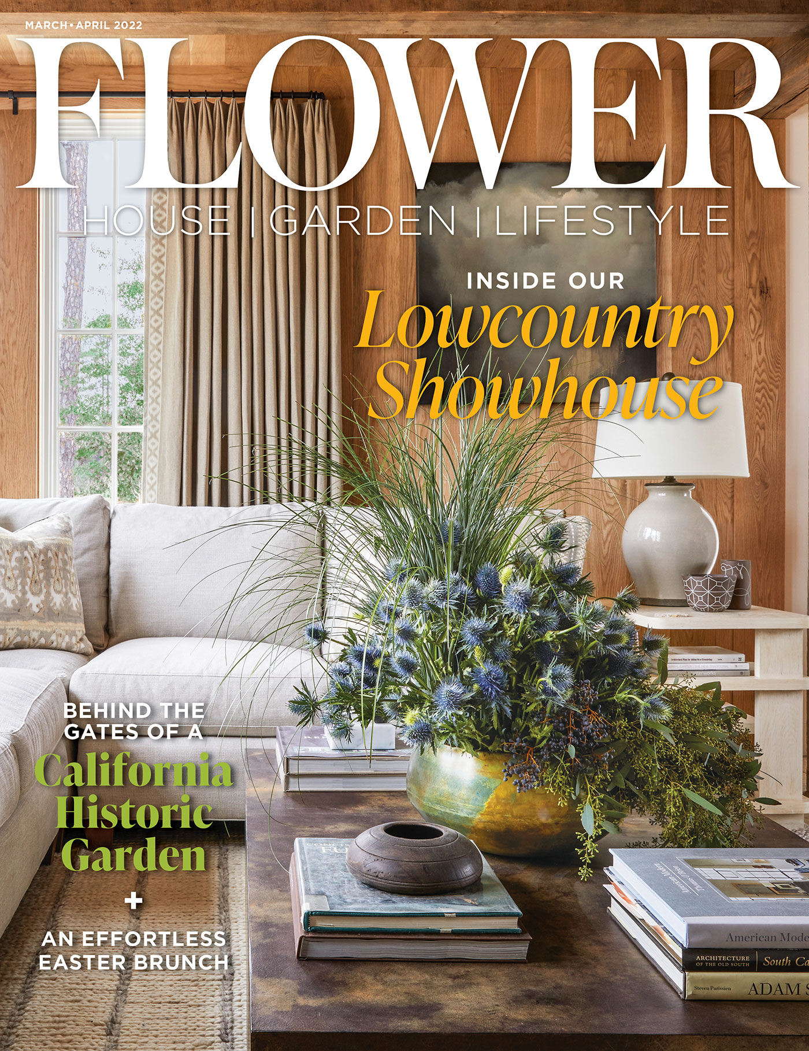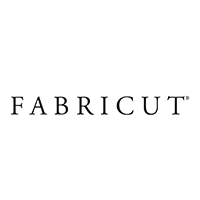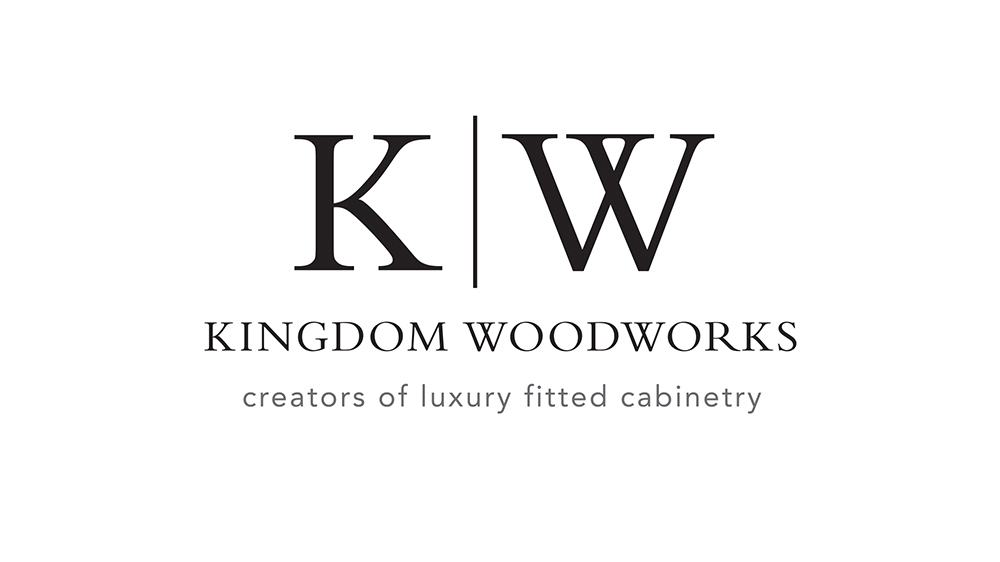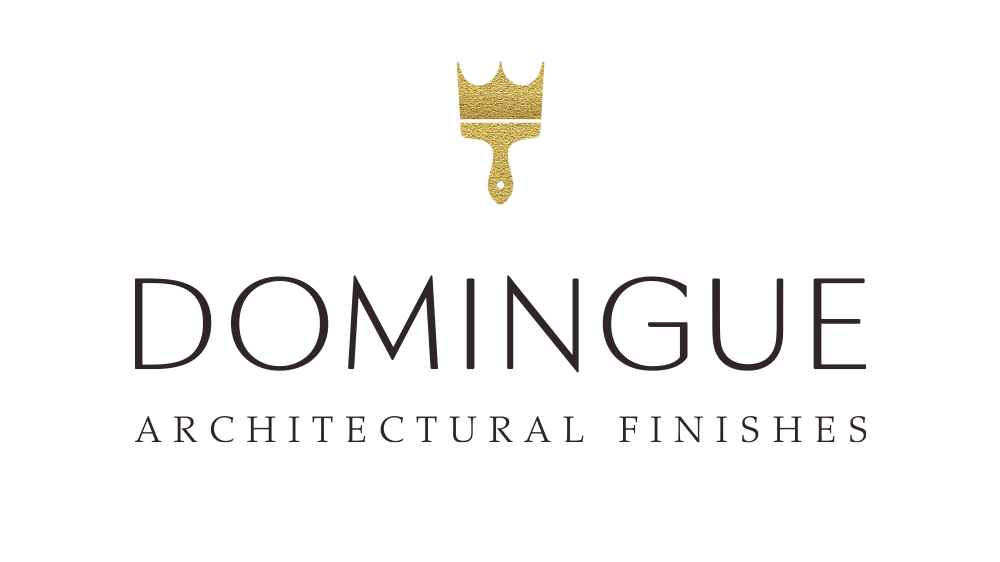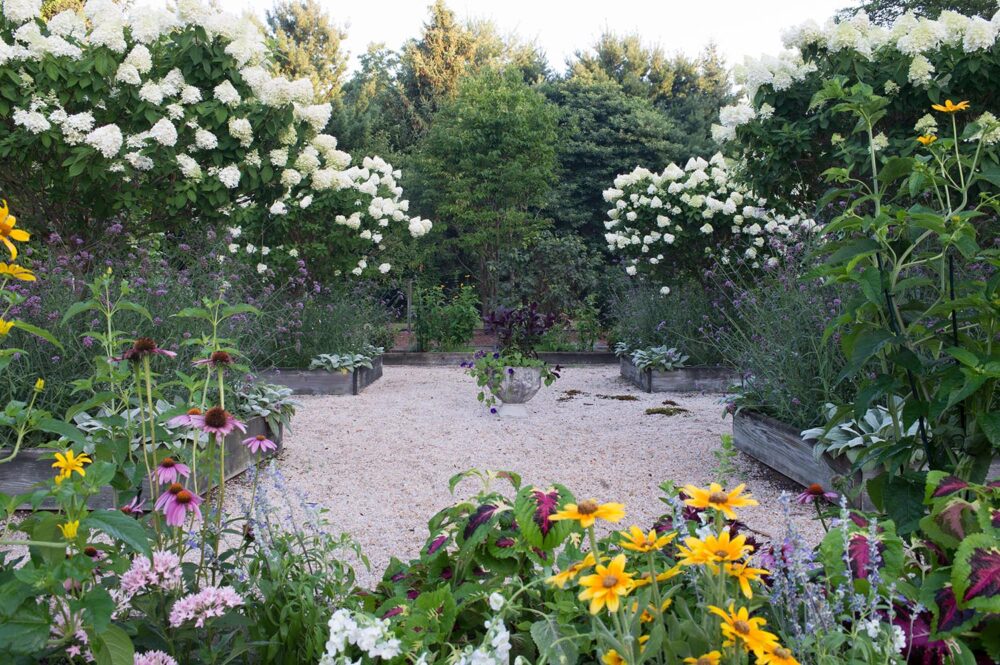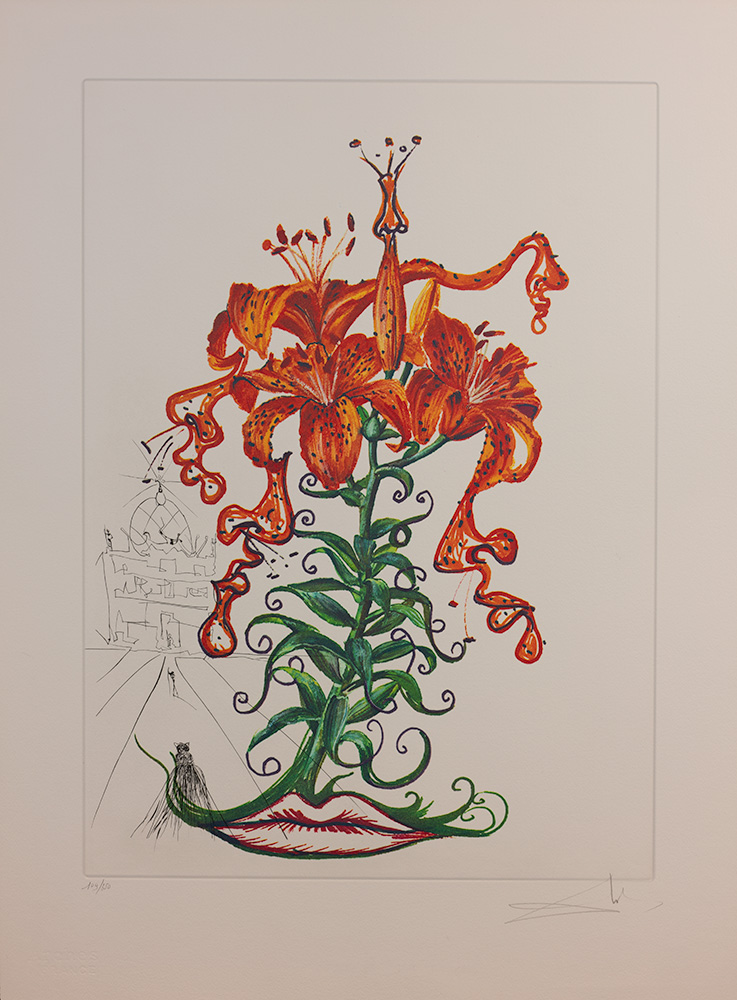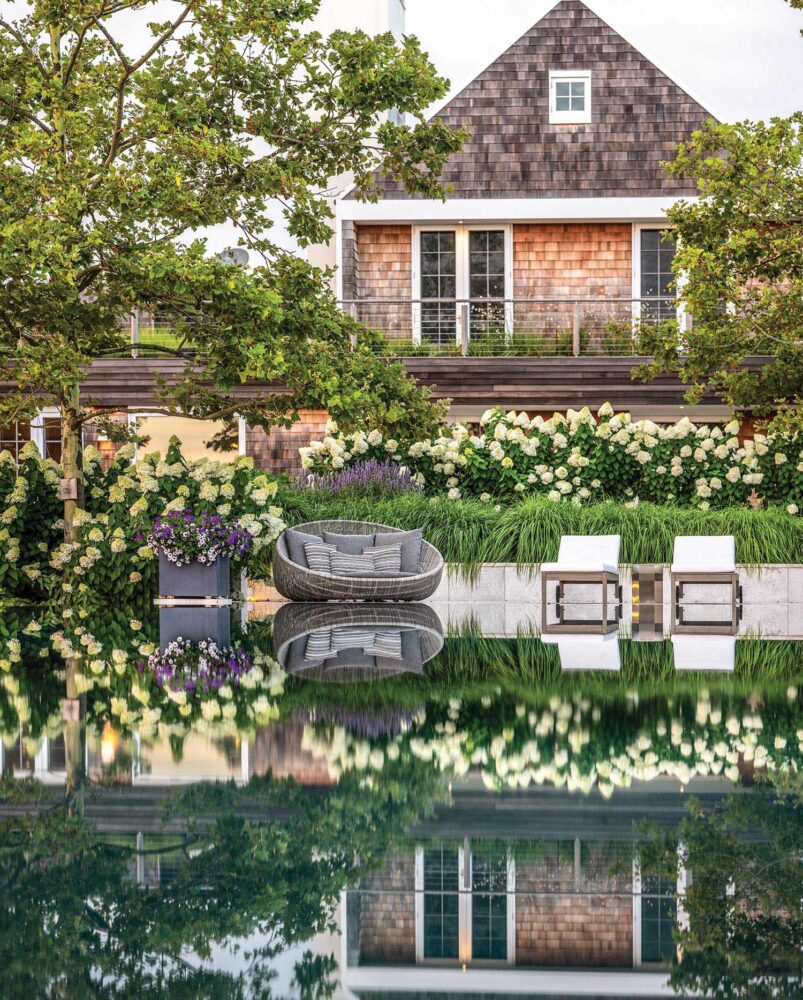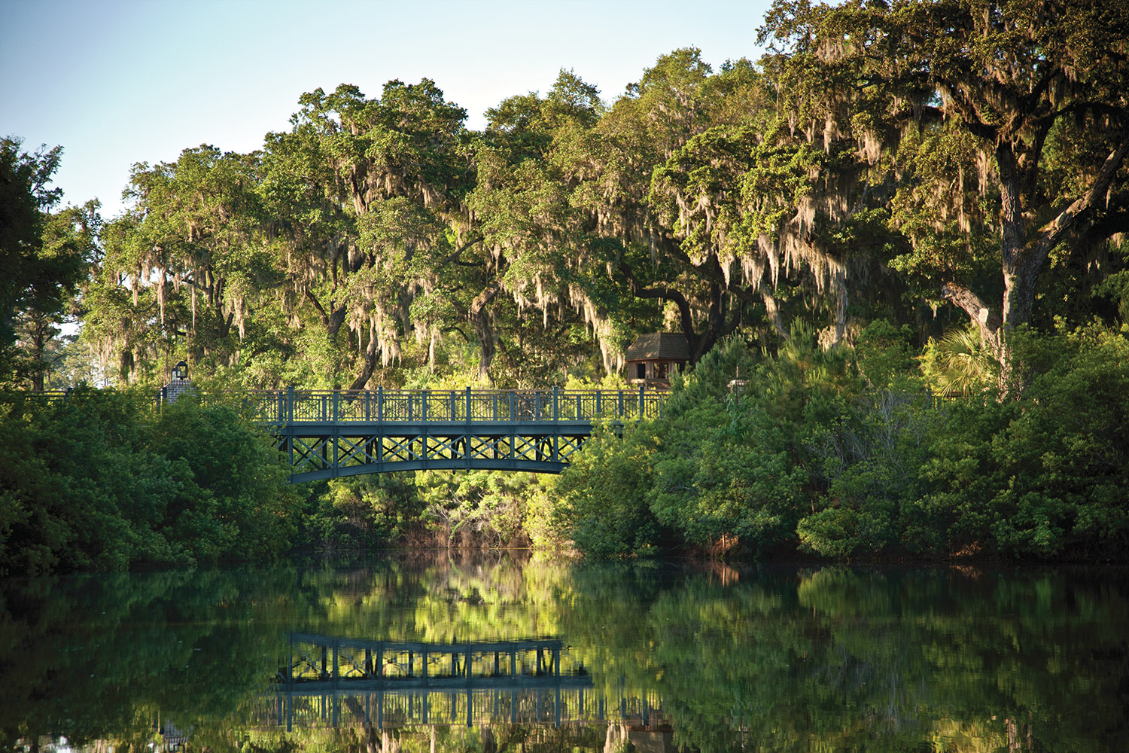
Photo provided by Palmetto Bluff
Tree-canopied roads and bridges that blend into the environment lead to the Flower Showhouse in Palmetto Bluff, South Carolina, and hint at the community’s commitment to protecting its wilderness, wildlife, rivers and salt marshes
Nellie partnered with her mother, designer Phoebe Howard, to create a neutral scheme in keeping with the natural beauty of the surroundings. The result is a home that not only fits the needs of the current owner, but also those of future buyers. “There is plenty of room for a family to spread out, as well as spaces that can easily be converted for other uses,” says Nellie.
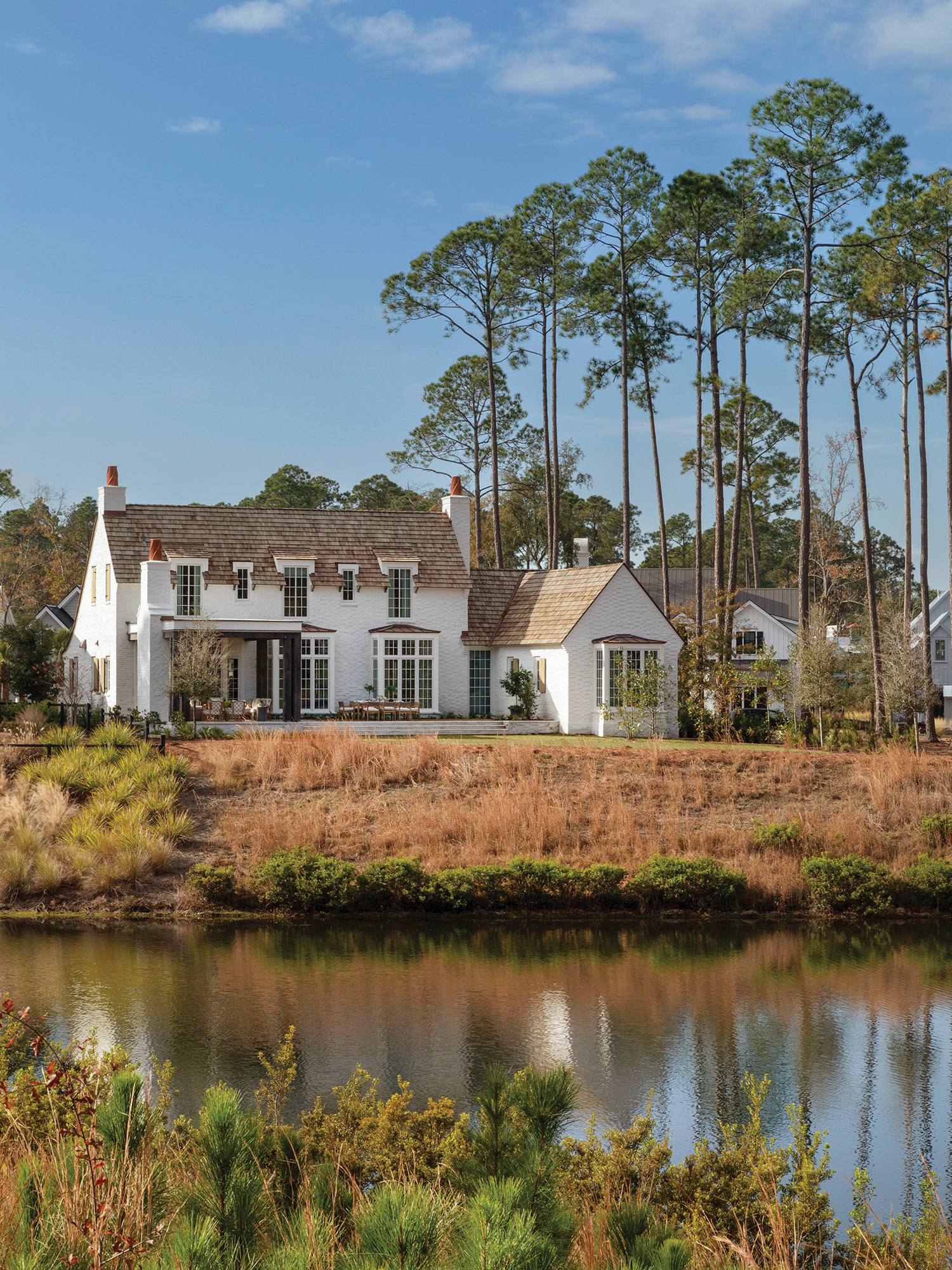
INTERIOR DESIGN
The interiors offer a nod to the whitewashed, eclectic aesthetic of the iconic Belgian designer Axel Vervoordt, known for his love of art, antiques, and architecture. “To complement those Belgian influences, we chose a primarily linen fabric scheme,” says Nellie. By using fewer furniture pieces, the designers placed a heavier focus on textures such as iron, reclaimed wood, plaster finishes, and natural stone accents. As Phoebe explains, “It’s a subtle yet sophisticated decorating approach that blends well with the architecture and doesn’t fight the natural beauty of the landscape.”
Room-by-Room Tour
Click the arrows (or swipe if on a mobile device) to see more
ARCHITECTURE
Drawing inspiration from the architecture styles of Edwin Lutyens and Axel Vervoordt, builder Young & Meathe and architecture firm Tippett Sease Baker collaborated to create a home resembling a European country gardener’s cottage. The exterior consists of lime-washed, handmade brick walls and a cedar shake roof, as well as large, multi-pane, divided-light windows to frame views and create interesting passages of light.
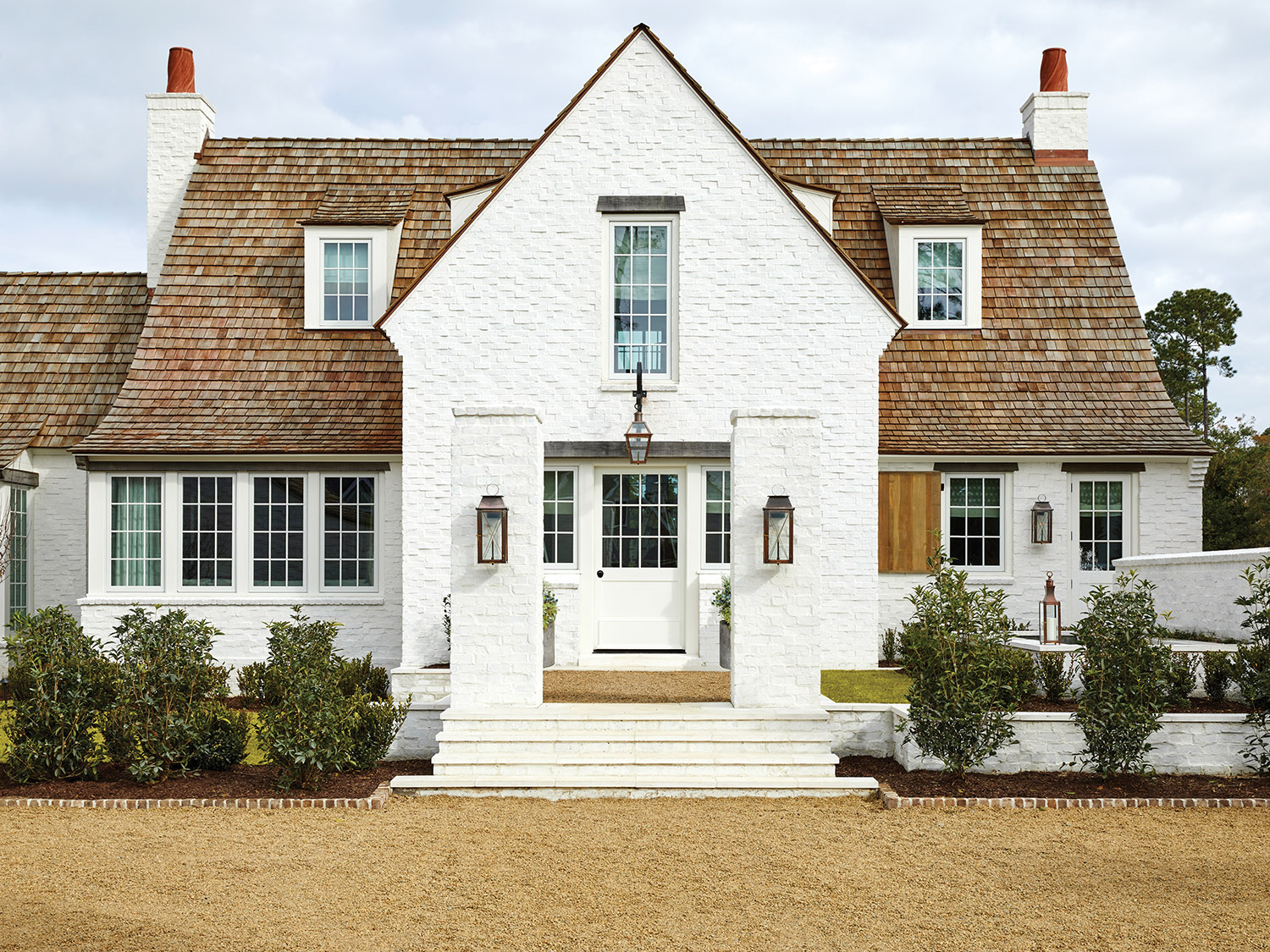
The architectural features of our 2022 Showhouse are accentuated by the Coach House, French Quarter, and Governor Pool House copper lanterns from Bevolo Gas & Electric Lights as well as A Series casement windows from Andersen Windows & Doors
The one-and-a-half story home includes a large, open, first-floor space that houses family life and gatherings within the kitchen, dining, and living rooms, each area defined with a large bay window. More intimate rooms, such as the den and main suite, juxtapose the common areas. Because the house is one-room deep, every space is bathed in light, which plays off the bright plaster and warm wooden beams and floors. The peninsula porch, accessed off the kitchen, invites breezes and provides views of the marshy landscape beyond.
FIRST FLOOR

SECOND FLOOR
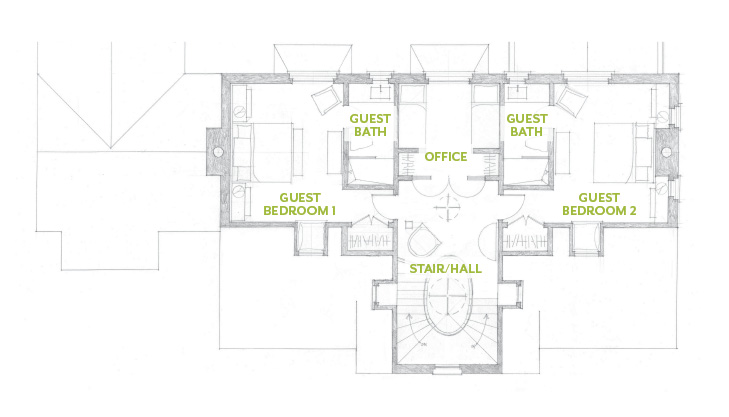
LANDSCAPE DESIGN
Designed by AO Studio, the landscape highlights the home’s atypical style, helping it stand out from neighboring houses without being over the top. Surroundings consist of native plantings found on the coast, many selected to create a loose, natural feel with a touch of formality. Natural stone and pavers give rustic, timeless appeal to the areas closest to the house. Multiple outdoor entertaining spaces serve as extensions of the home, with a cohesive palette that complements the interiors.
