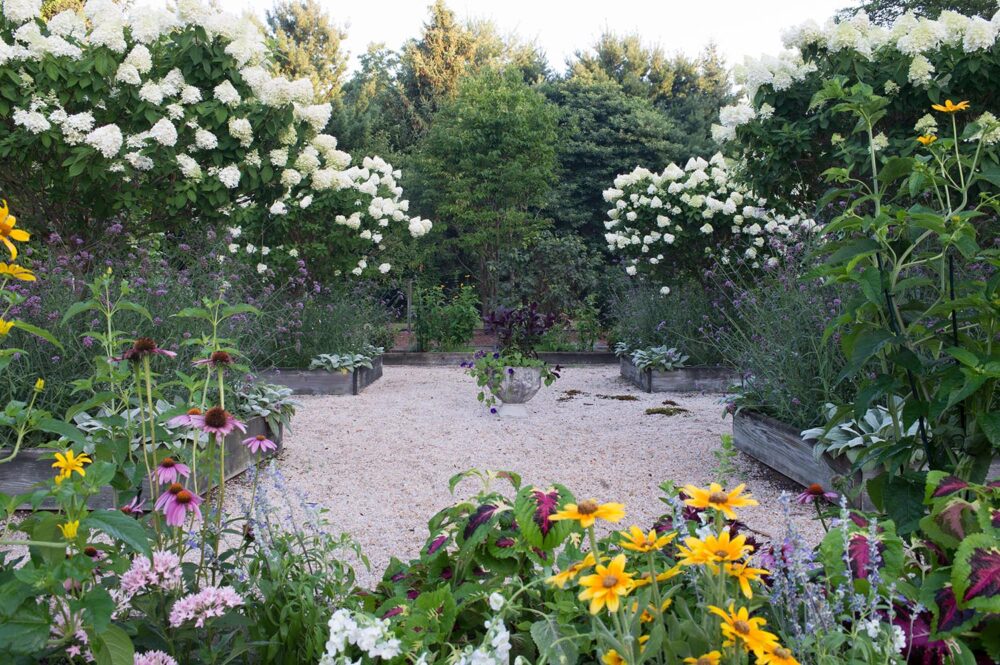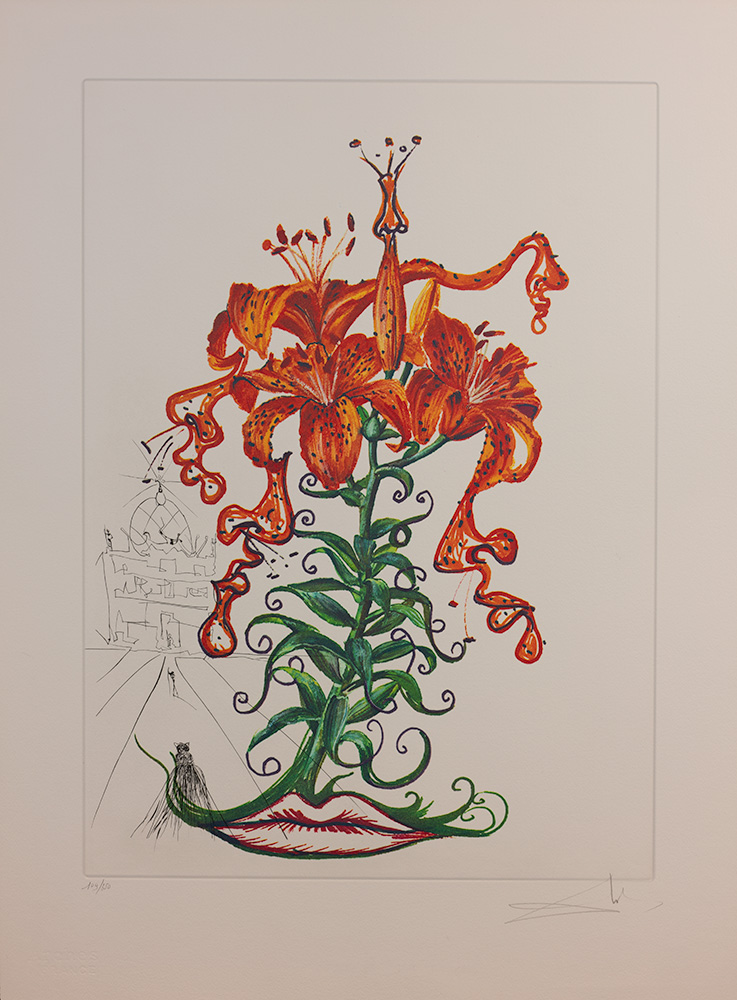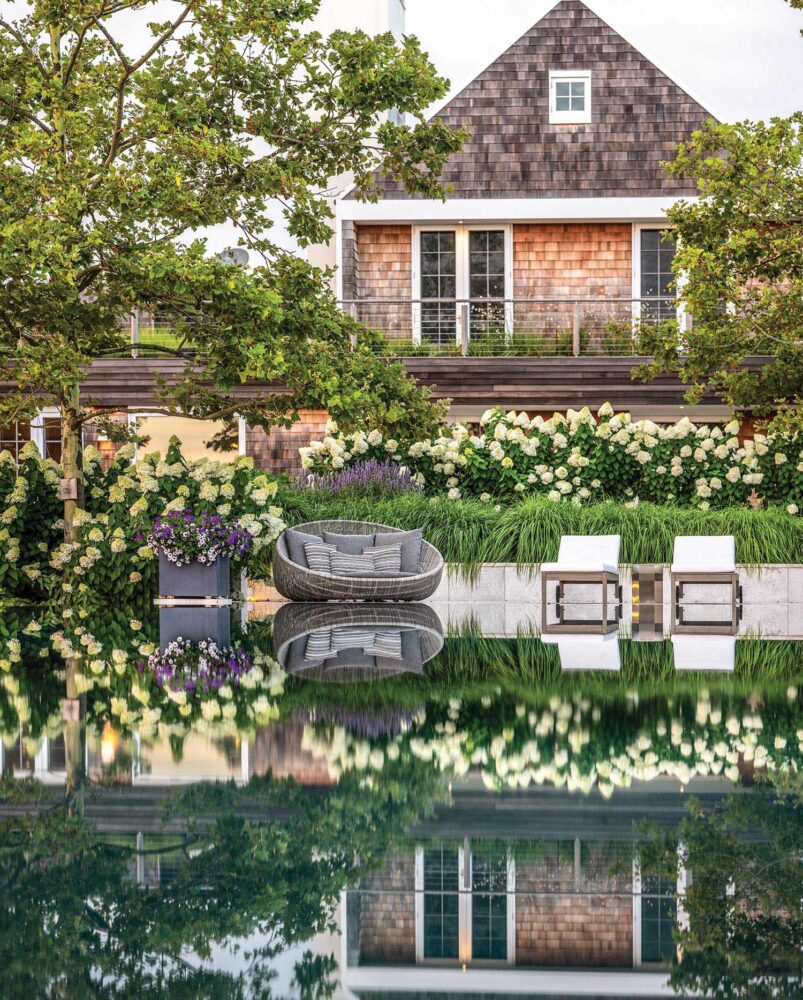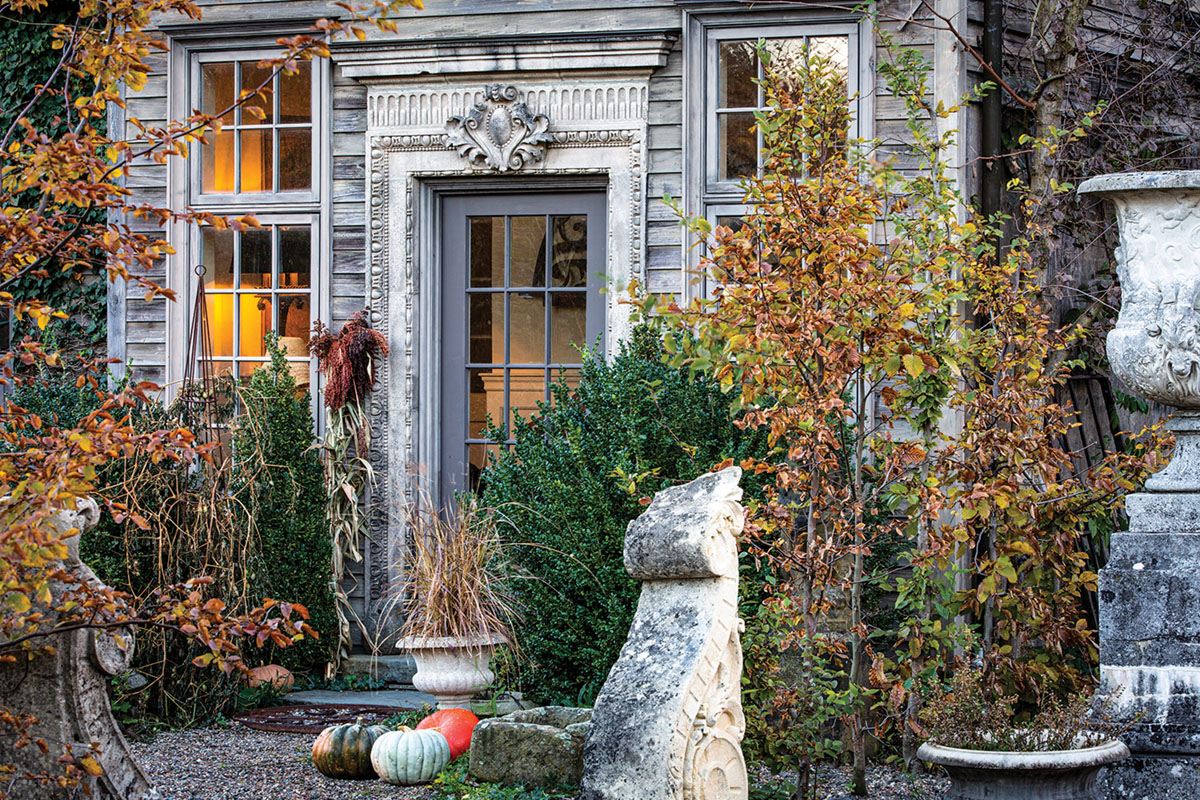
A door surround that once graced a New York City bank adds ambience at the entrance of Jardin de Buis. Muted exterior colors blend with lightly shaped boxwood and Carpinus betulus ‘Fastigiata.’
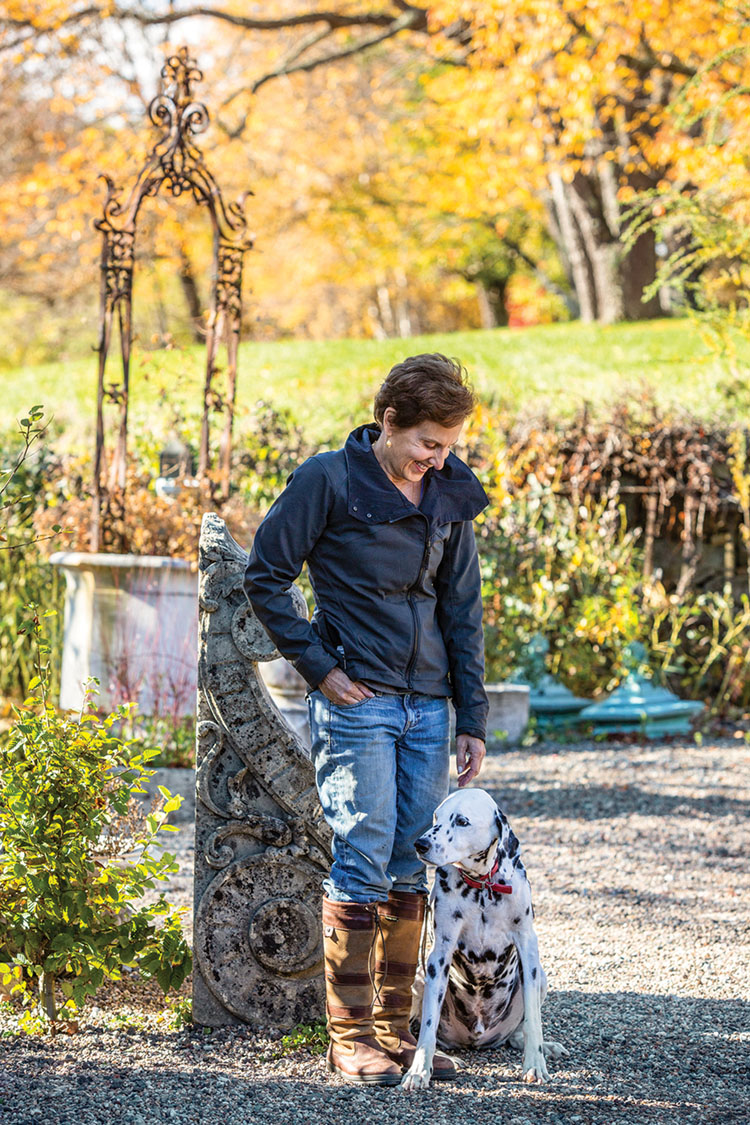
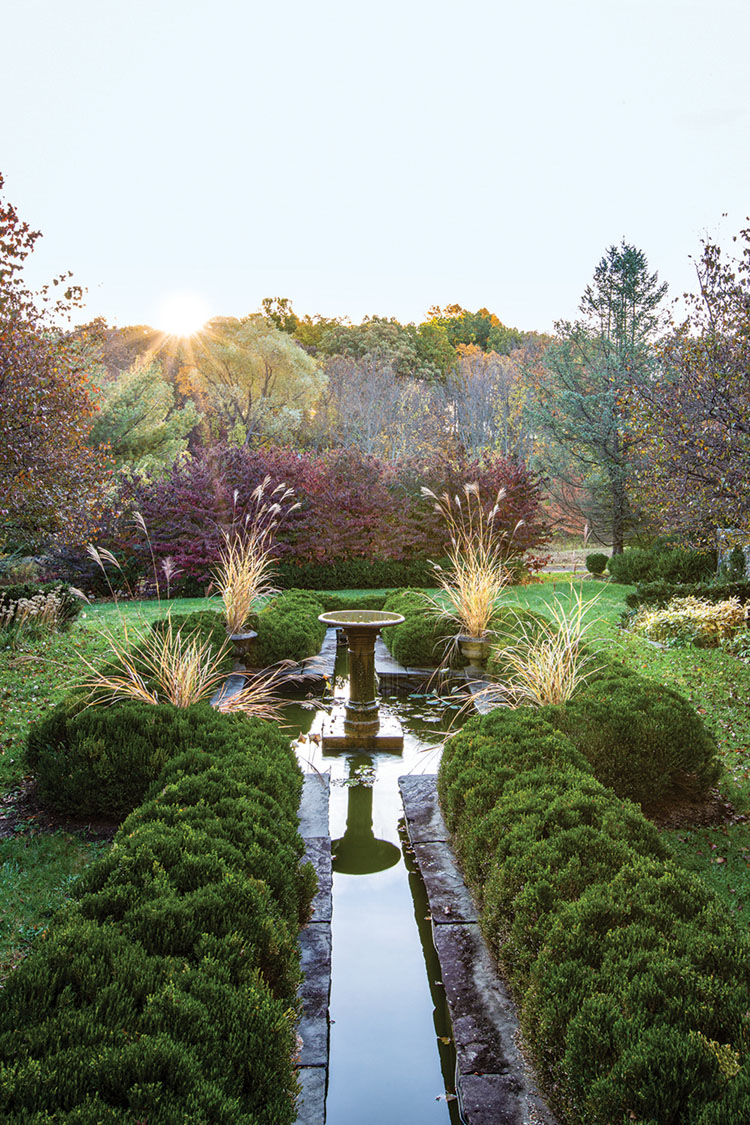
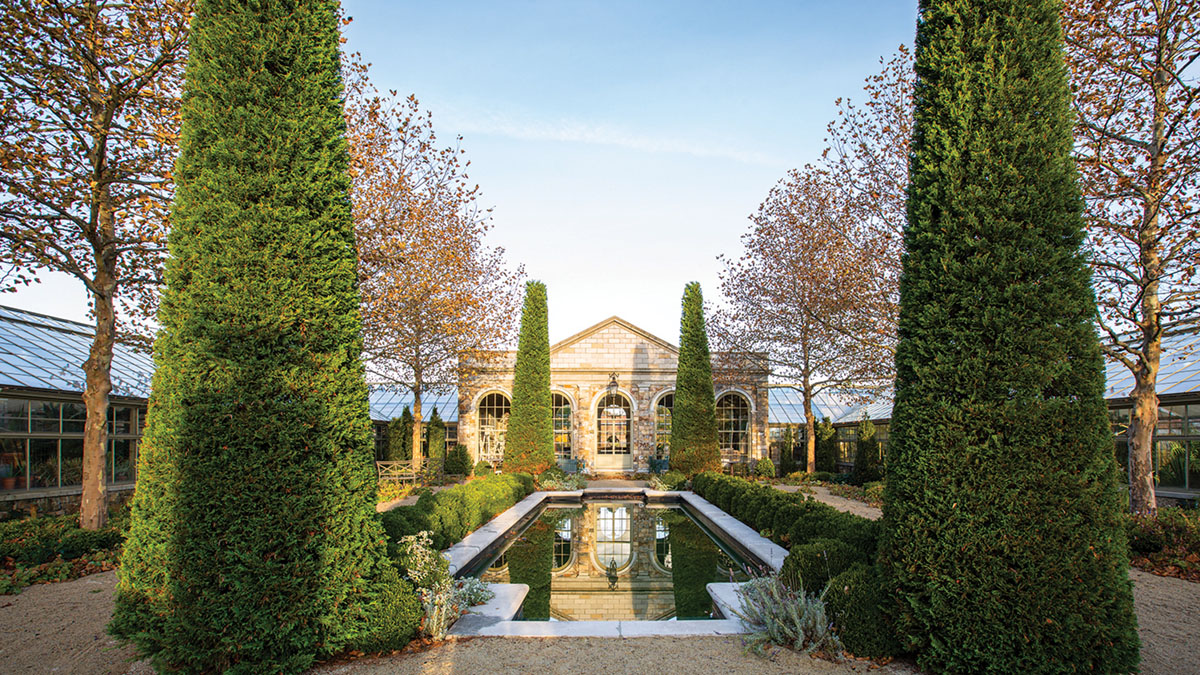
Leyland cypress columns frame the orangerie.
“What I’m striving for here is not something you can generate immediately. It starts with a feeling. And then, over time, all the elements have to be absorbed into the landscape. Everything evolves in a site, and you have to evolve with it.” — Andrea Filippone
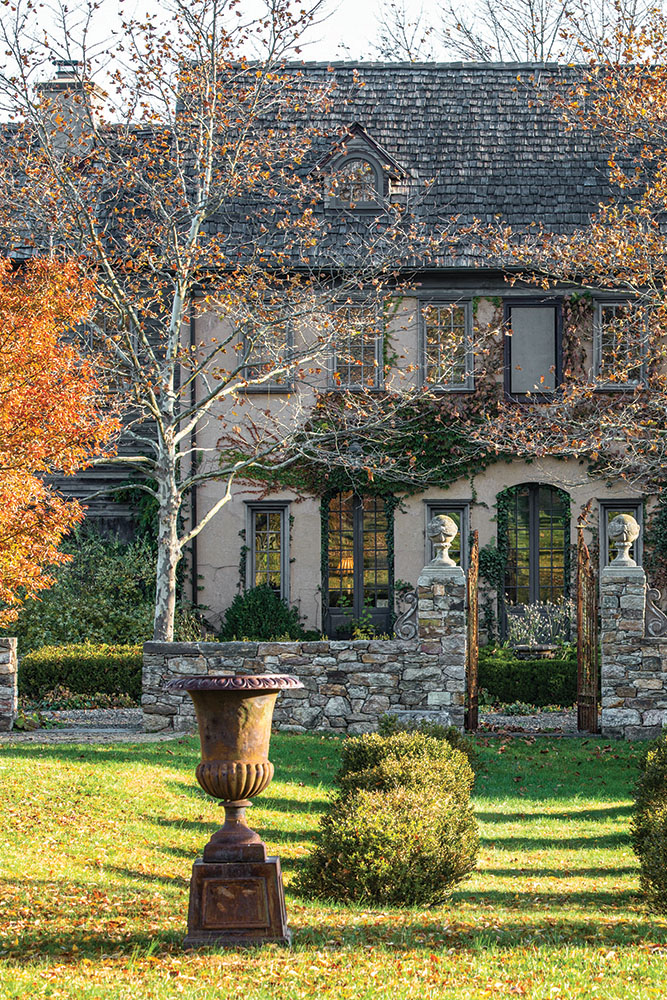
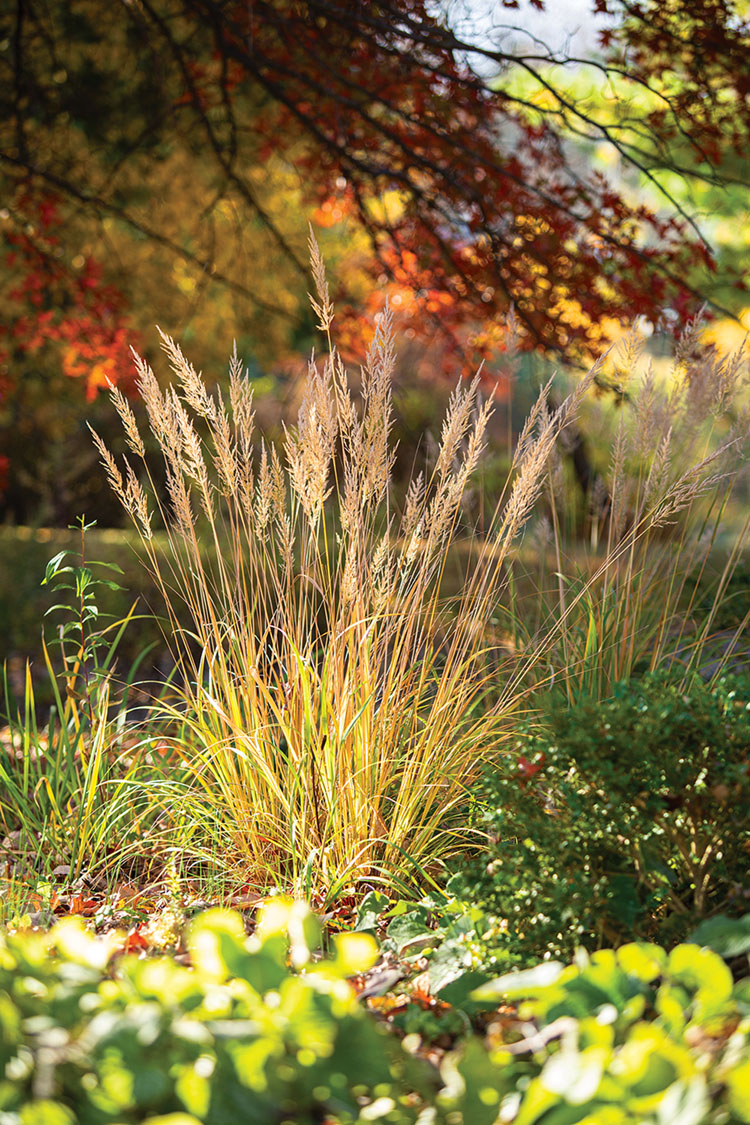
Once you enter Andrea’s world, the whole scene plays into an epic journey unlike any other experience. Additional acreage has increased the property to a total of 26, with stone steps and gravel paths leading from antiques-strewn terraces to enclosed gardens. Further structures are now layered beyond the original barn complex. Most notably, Andrea adopted orphan greenhouses and created a dramatic presentation horseshoeing around a central orangerie with a pool garden and a potager as part of the footprint. Muted paint colors, weathered corbels tucked into a corner, and unfilled urns—it all feels wonderfully unstudied. “I want complete immersion,” she says.
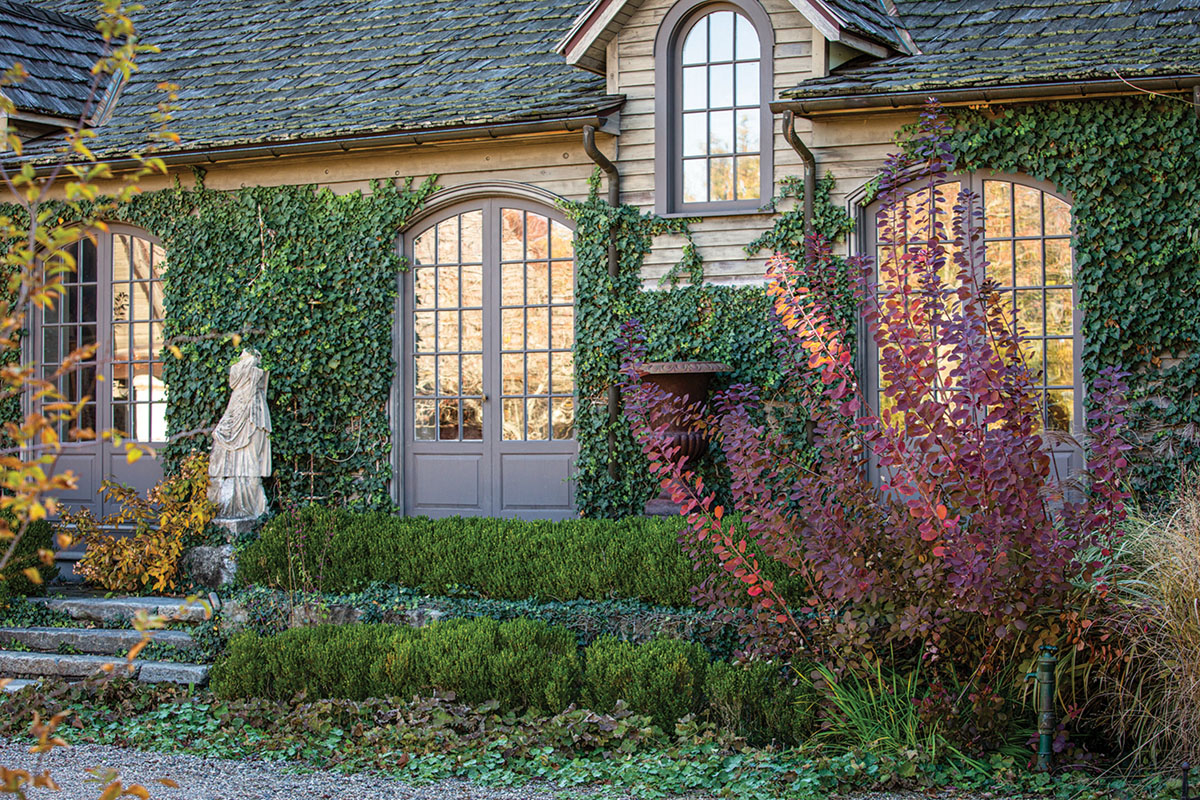
English ivy eases the link between the old and new sections of the house.
With stewardship being at the heart of Jardin de Buis, purely practical conditions spoke loudly in the design process as well. The enclosed spaces were created to shield the house in its windy location, and now they are essential to the design dialogue. “I resisted the urge to reveal everything all at once—which creates a sense of mystery,” says Andrea.
Wandering from room to dramatic room makes you feel deeply ensconced in her retrospective world. Practical roots also anchor the plant selection. In a region heavily affected by browsing deer, Andrea needed shrubs that are impervious to those nibbling creatures—a situation that led her to a romance with boxwoods, which she studied, collected, and propagated to make favorite cultivars more readily available.

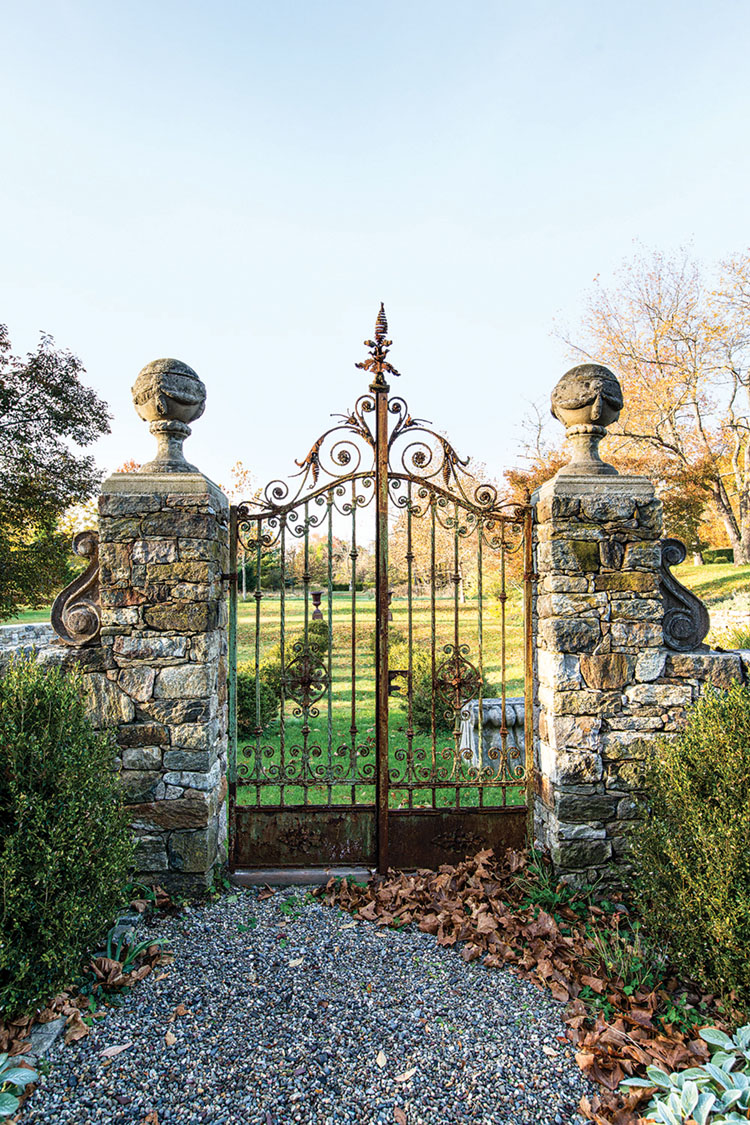
ANDREA’S TIPS FOR LATE-SEASON LAYERS
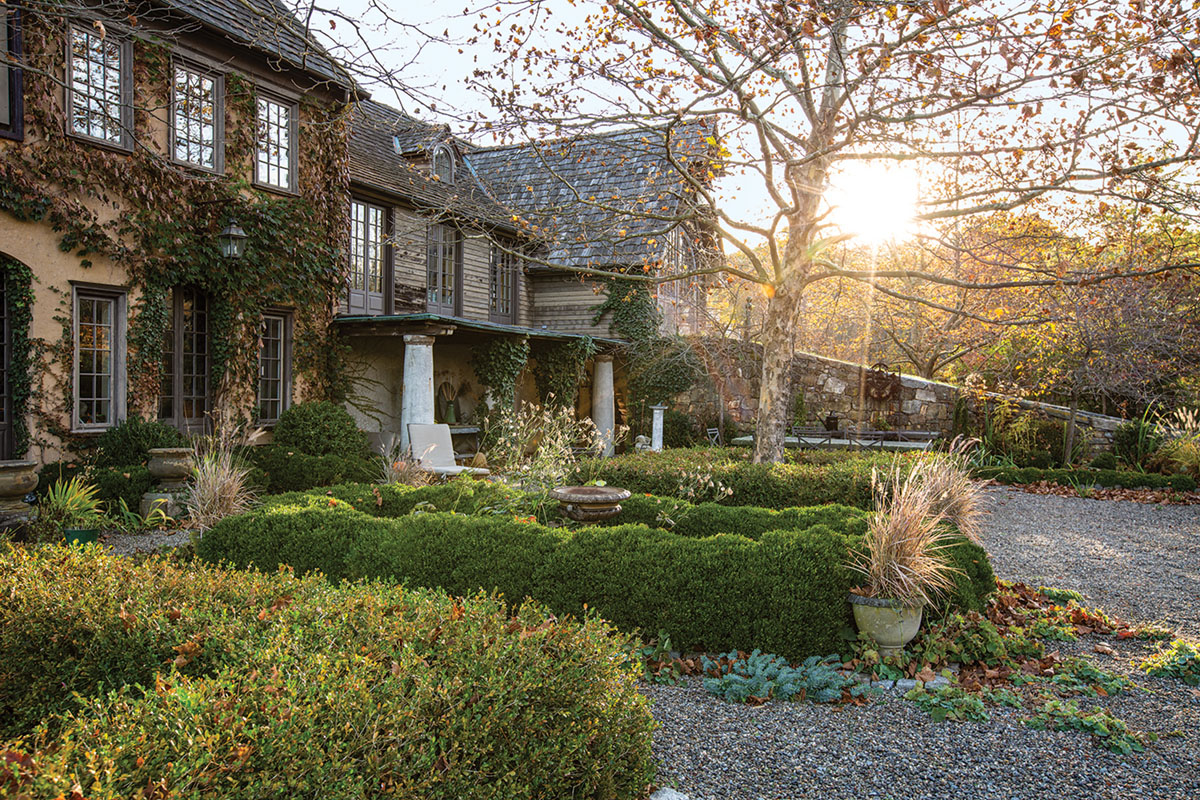
Buxus sempervirens ‘Justin Brouwers’ forms loose edging in the courtyard behind the kitchen.
Buxus sempervirens ‘Justin Brouwers’ forms loose edging in the courtyard behind the kitchen.
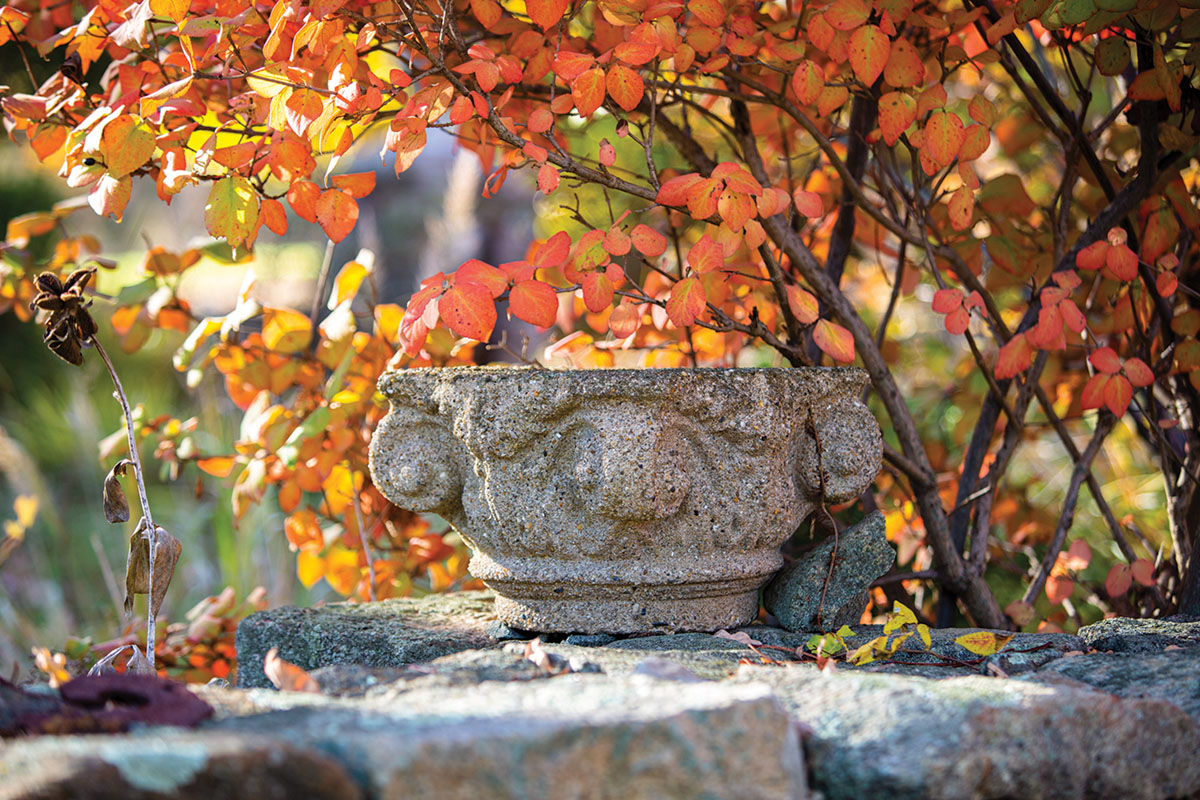
Viburnum carlesii in autumn color
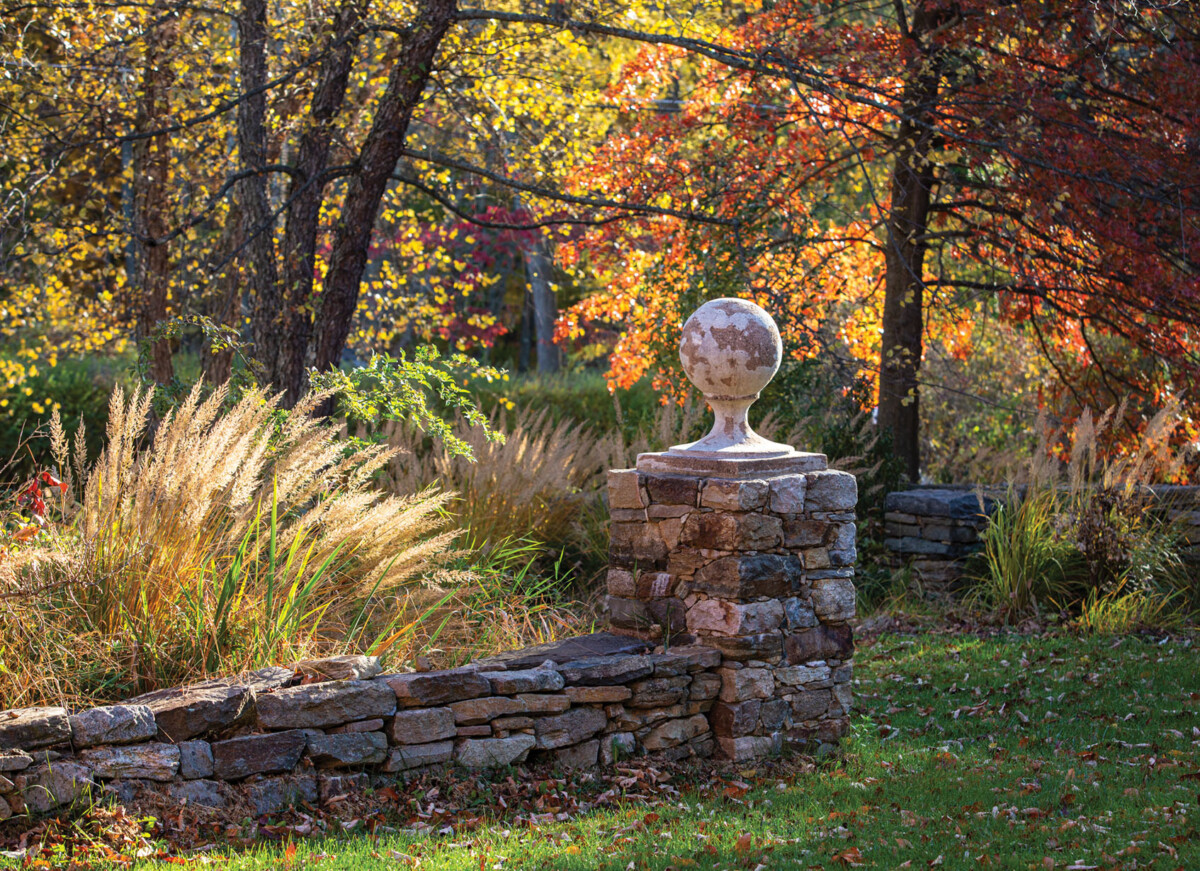
By Tovah Martin | Photography by Claire Takacs | Landscape design by F2 Environmental Design, f2environmentaldesign.com

