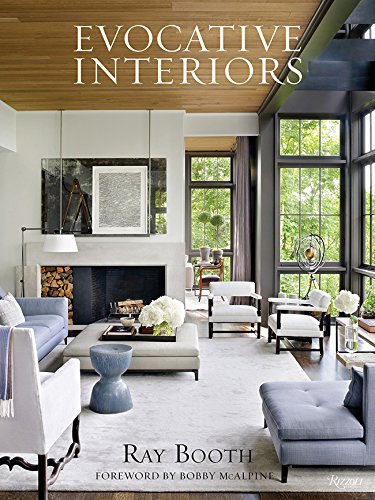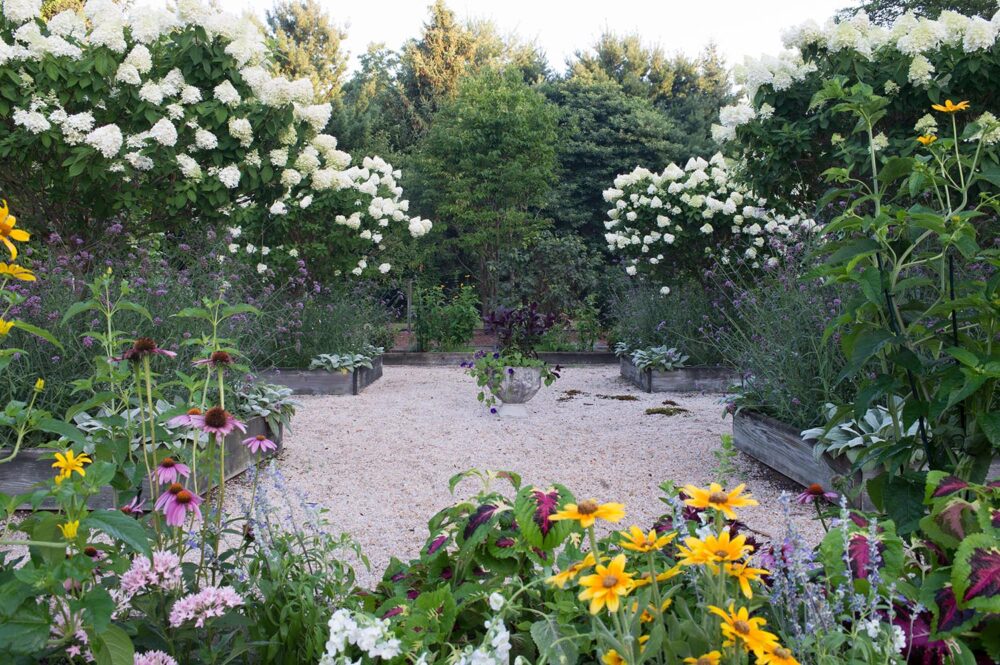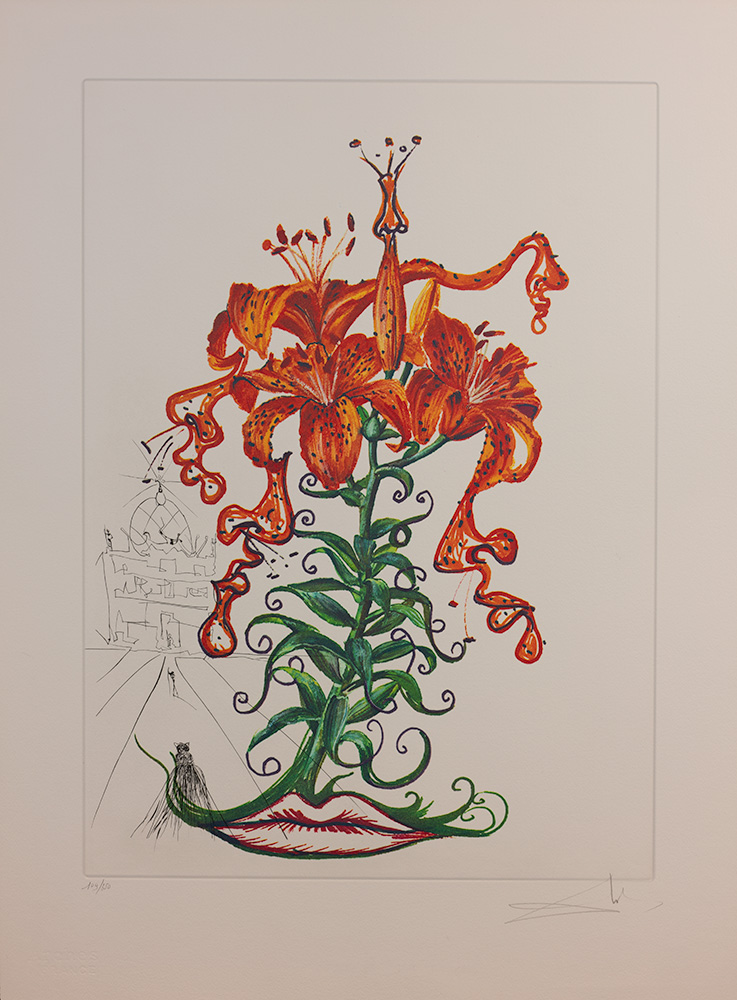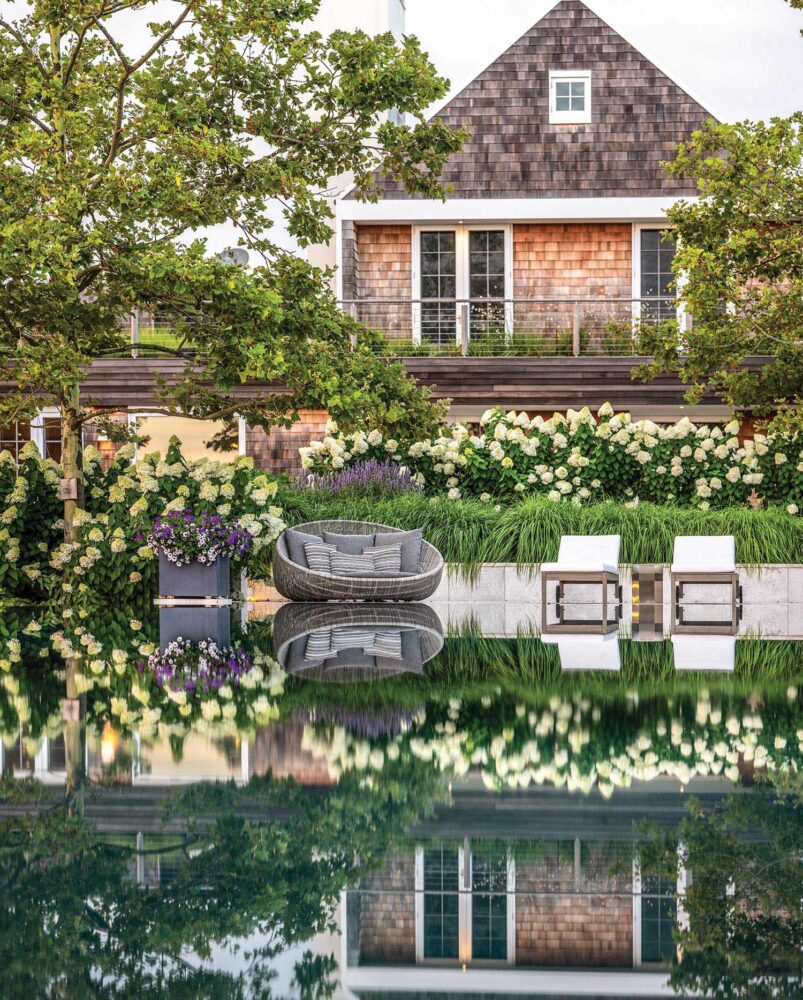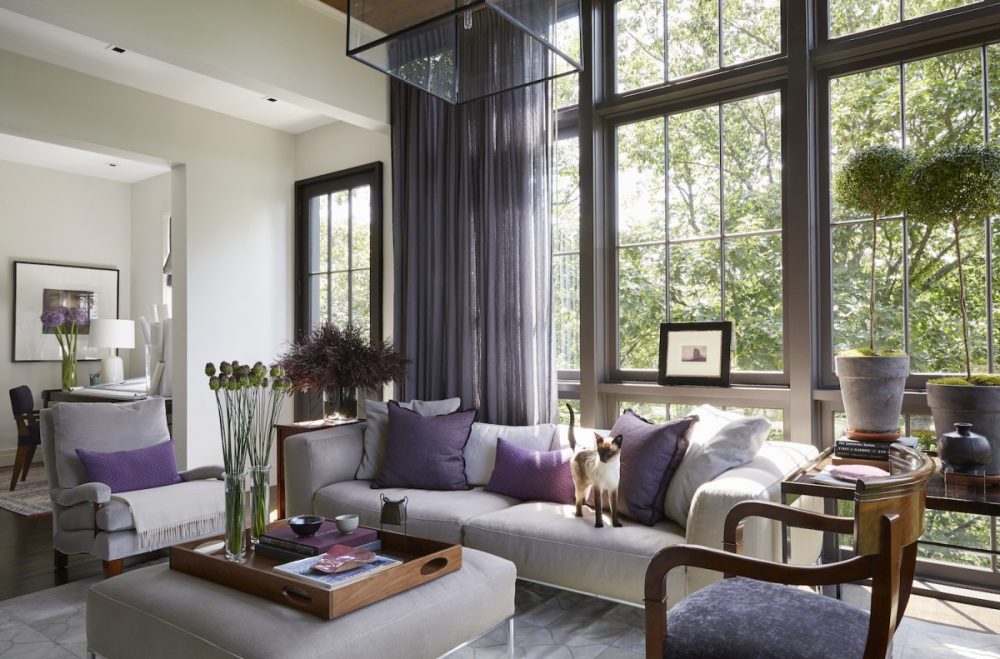
The evening room on the west side of Ray Booth’s Nashville home has a small deck for watching the sunset over the neighboring ridge and houses his drafting desk. The sofa is by B&B Italia. Photo by Jean Allsopp
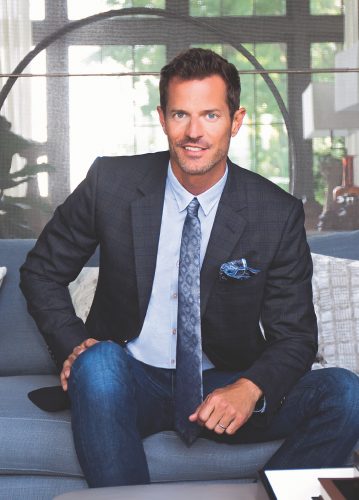
Interior designer and architect Ray Booth. Photo by Juan Pont Lezica
Q&A
Flower: Congratulations on your new book, Evocative Interiors (Rizzoli New York, 2018). I love the idea of emotion-driven design. Can you expand on that?
Ray Booth: I believe that emotions are the seeds from which beauty grows. Before discussing aesthetics with my clients, I strive to harvest their emotions by asking personal, thought-provoking questions. What gives them joy? What brings them peace? What life experiences can we plant as seeds for their design?
That sounds like an enlightening exercise. What kind of response do you get when a project is complete?
Hugs, smiles, screams, and tears—of joy, that is! These reactions, when our clients see their spaces for the first time, make the process worthwhile.
Ah, the big reveal! How does it play out?
I like to create a little bit of theater for my clients, so I discourage them from peeking behind the curtain prematurely. After the final install, we give them quite a show with music playing, wine chilling, and flowers in all the vases. Every single detail is perfected when we turn over the house key. Every so often we’ll get a client who doesn’t want to play by the rules, but I think most would agree that “the big reveal” is worth the wait.

“We blew out the corners of the house with glass for a more expansive view,” says Ray Booth about his Nashville home. Photo by Jean Allsopp
I’d say so. It sounds like you genuinely love what you do. Is that why you decided to publish a book—as a celebration of sorts?
To tell you the truth, the book wasn’t my idea. My dear friend, who also happens to be my book editor, had just worked with Bobby [McAlpine] on publishing Poetry of Place. She felt that a book featuring my work would tether nicely with it and give another point of view from our firm.
How is your point of view different from your partners’?
I lean towards the contemporary end of the spectrum. I like to edit and use cleaner lines than, say, my direct partner, Susan Ferrier, whose work tends to be more layered and romantic.
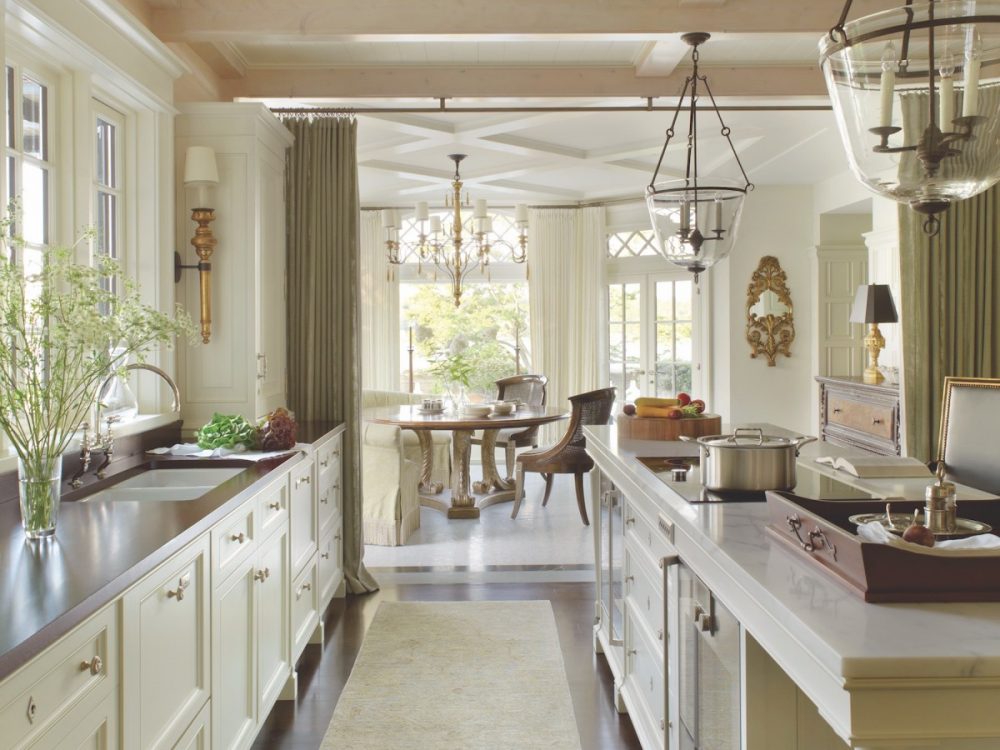
For a home in the Finger Lakes region of New York, pewter countertops suit the kitchen’s traditional cabinetry, while a planked ceiling lessens the formality. Photo by Pieter Estersohn
Speaking of partners, Mr. McAlpine wrote the most poignant foreword in your book. He writes, “There resides in his work a young spirit and an old soul netting a maturity and energy and timelessness to rooms that both hold and deliver you.” How do you interpret that compliment?
To me, Bobby’s quote says that I am forward- thinking in that my designs aren’t a replication of the interiors I see in front of me right now. They’re on the edge of now and next. That recalls a conversation I once had with your editor-in-chief, Margot Shaw. I commented that when it comes to design, I prefer to stand on the edge. She wittily replied, “Well, if you’re not on the edge, then you’re probably just taking up space in the middle!” What a great observation.
That sounds like Margot! You sure don’t strike me as a “middle man.”
I’m definitely not. I’m not satisfied staying where I am. I always want to keep moving and searching for the next sight to see, the next lesson to learn, the next opportunity to experience.
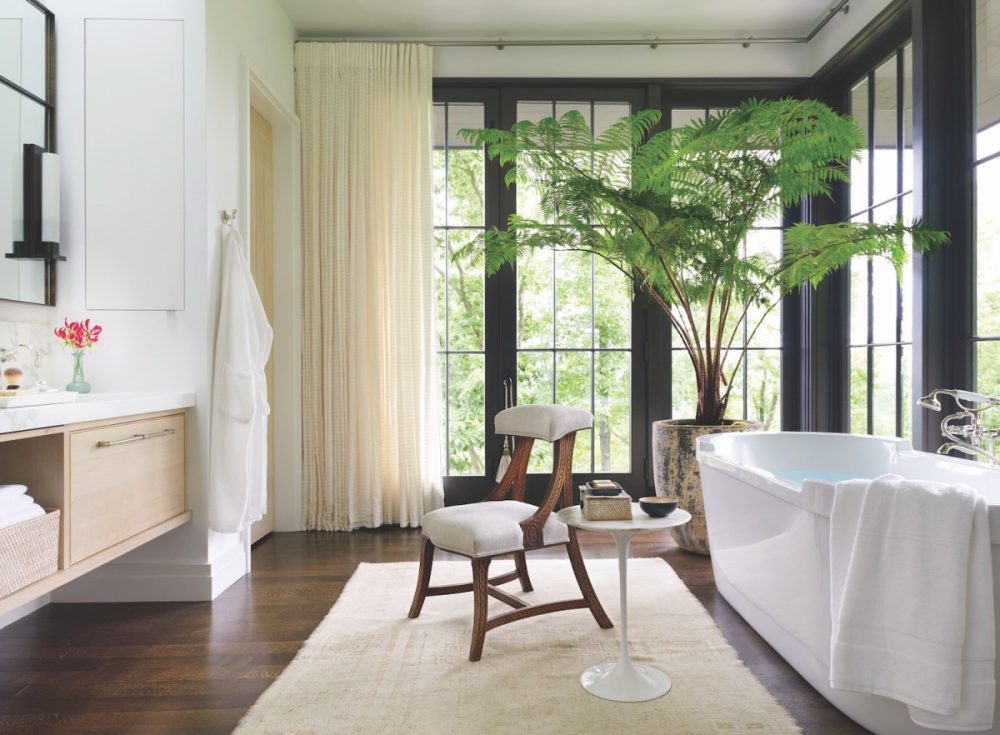
In Booth’s Nashville home, the doors of the master bath open to a terrace with a glass railing. “To bring in as much natural light as we could and from as many angles as possible, I installed skylights over the vanities,” says Booth. Photo by Pieter Estersohn
You split your time between homes in New York and Nashville. Tell us a little about them.
The New York apartment is on the ninth floor of an old warehouse in an area north of Madison Square Garden. We are amidst some extraordinary beaux arts buildings with carved limestone façades featuring cupolas, columns, and gargoyles, so our interiors are a thesis to that hard yet stunning cityscape with layers of white, floor-to-ceiling curtains, large-scale furnishings, and a few richly colored flourishes.
Our Nashville home is built high on a hill and practically towers into the treetops. The palette and materials are natural and textural. The furnishings are sculptural but warm. I served as architect and interior designer for this house, but Mother Nature’s voice was much louder than mine, so she really drove the design both inside and out.
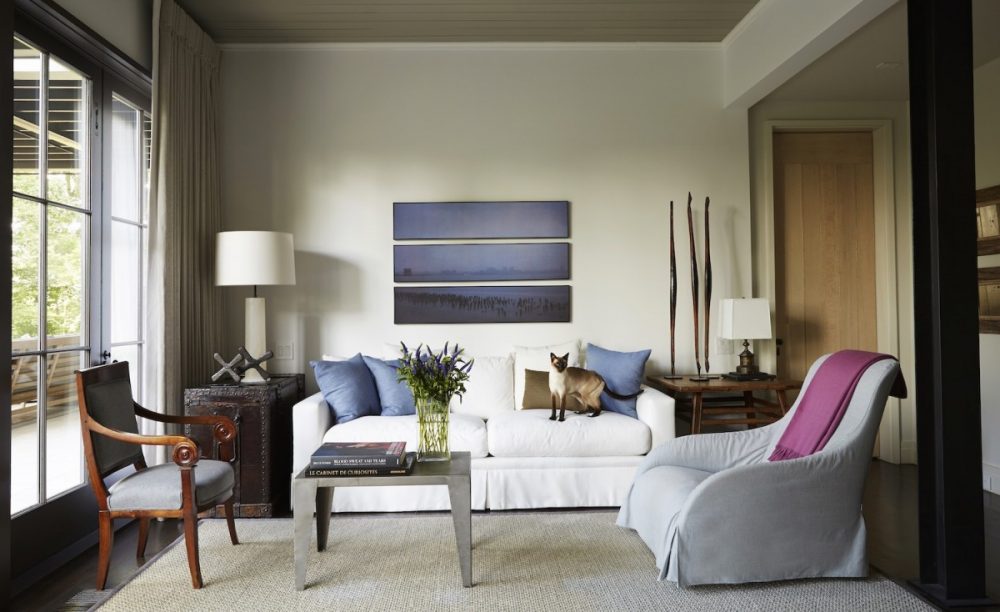
“I love layers to life and interiors,” says Booth. “Our lower lounge features an industrial metal table I found on the streets of New York.” Photo by Jean Allsopp
You were trained as an architect, and yet your career has focused on interior design. Why?
I formally studied architecture at Auburn, but my trajectory changed after graduation when I was lucky enough to land jobs in the New York offices of interior designers John Saladino and Clodagh. I became engrossed in the world of interiors, and working with such masters afforded me amazing opportunities in that field. But my first love was always architecture. Even though it wasn’t my practice, my passion for it never waned. When I built our house in Nashville, it reaffirmed my enthusiasm and my ability to create spaces, not just furnish them.
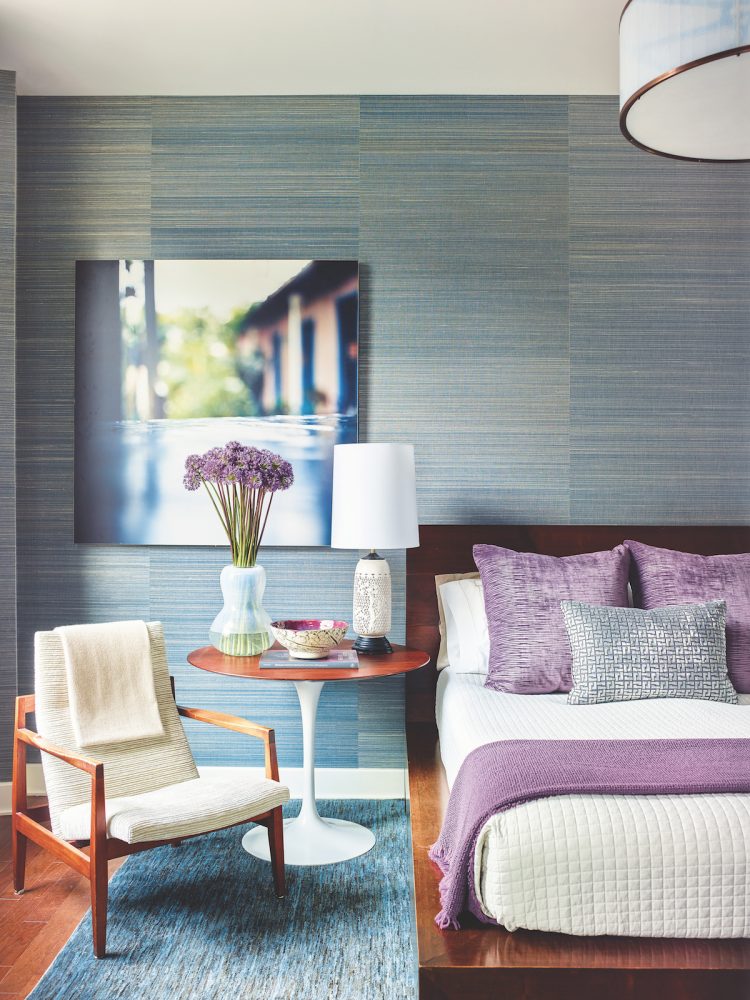
In Booth’s New York City bedroom, he chose grass cloth for the walls, and the bed is one of his designs. Photo by Eric Piasecki
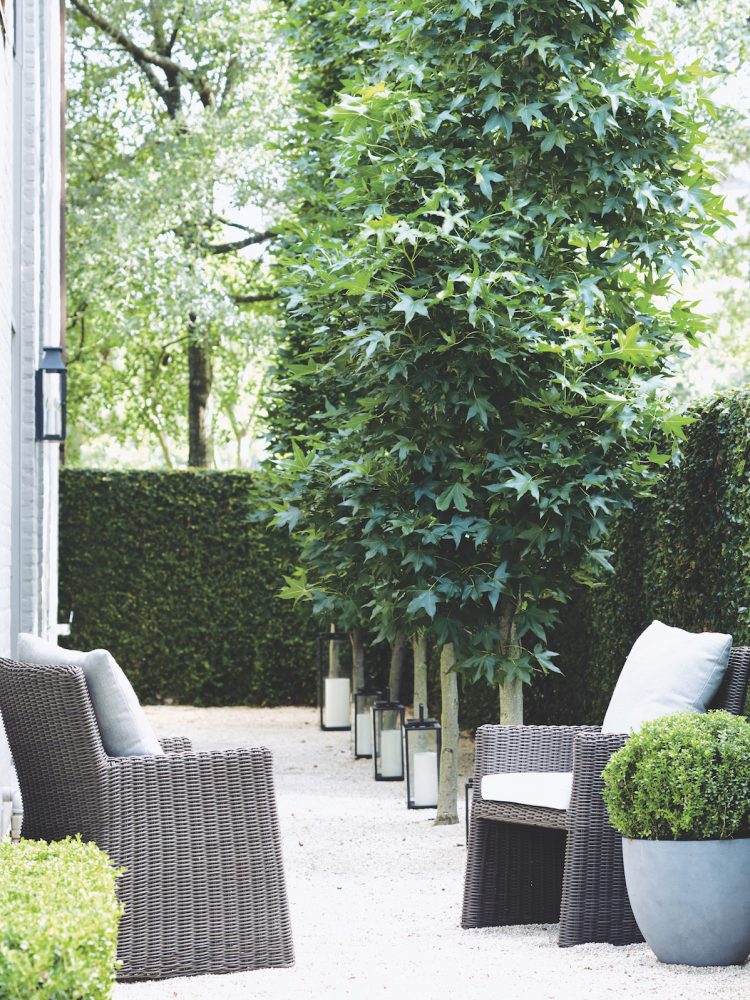
The walled garden of a Houston home presented an opportunity to layer the living space into the exterior. Photo by Laura Resen
Are you working on any new builds?
Yes, I am drafting plans for homes in Nashville, Palm Beach, and Provincetown where I’ll also be doing the interior design. Funny how things are coming full circle in the latter part of my career.
I also hear you’re dabbling in furniture design?
You’re right. Next spring at High Point, I will launch a line of furniture, lighting, and accessories for Hickory Chair and a smaller line of lighting and accents for Arteriors.
By Margaret Zainey Roux
Evocative Interiors by Ray Booth, foreword by Bobby McAlpine (Rizzoli New York, 2018)

