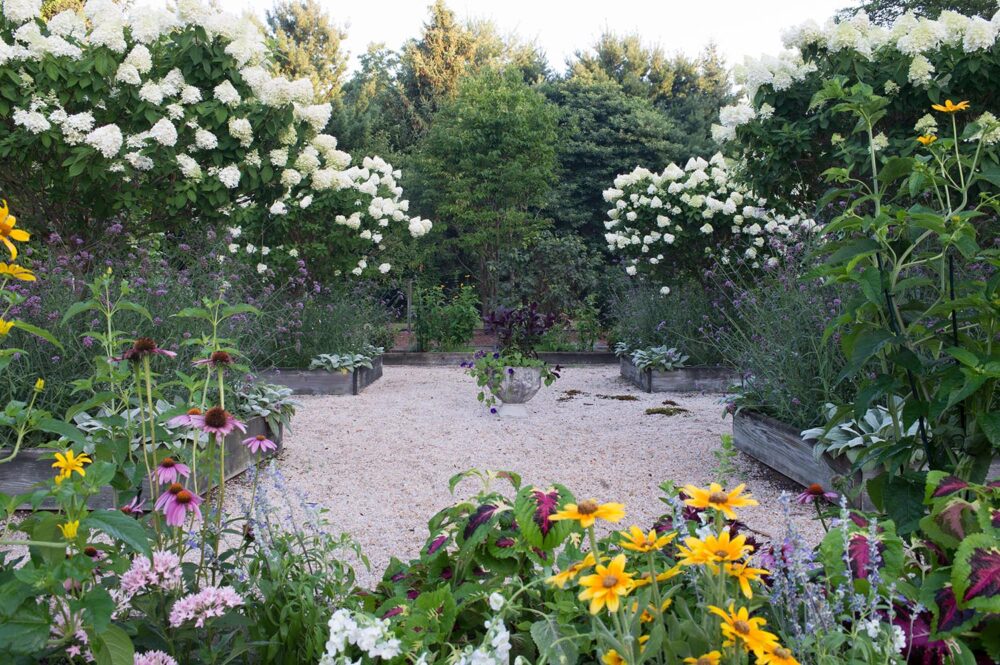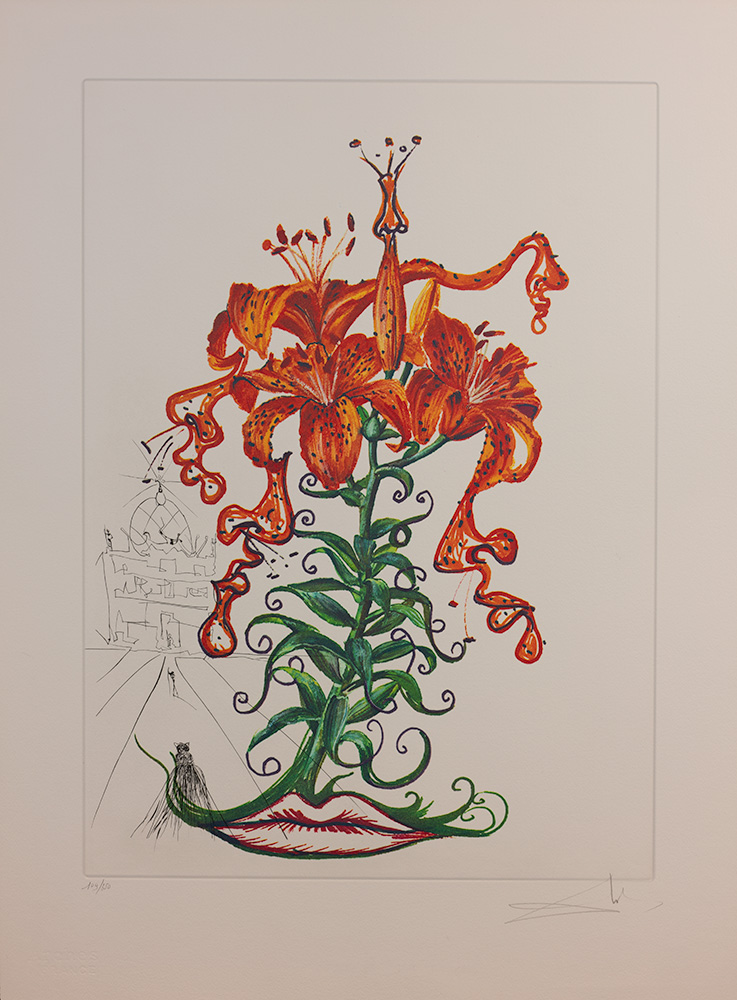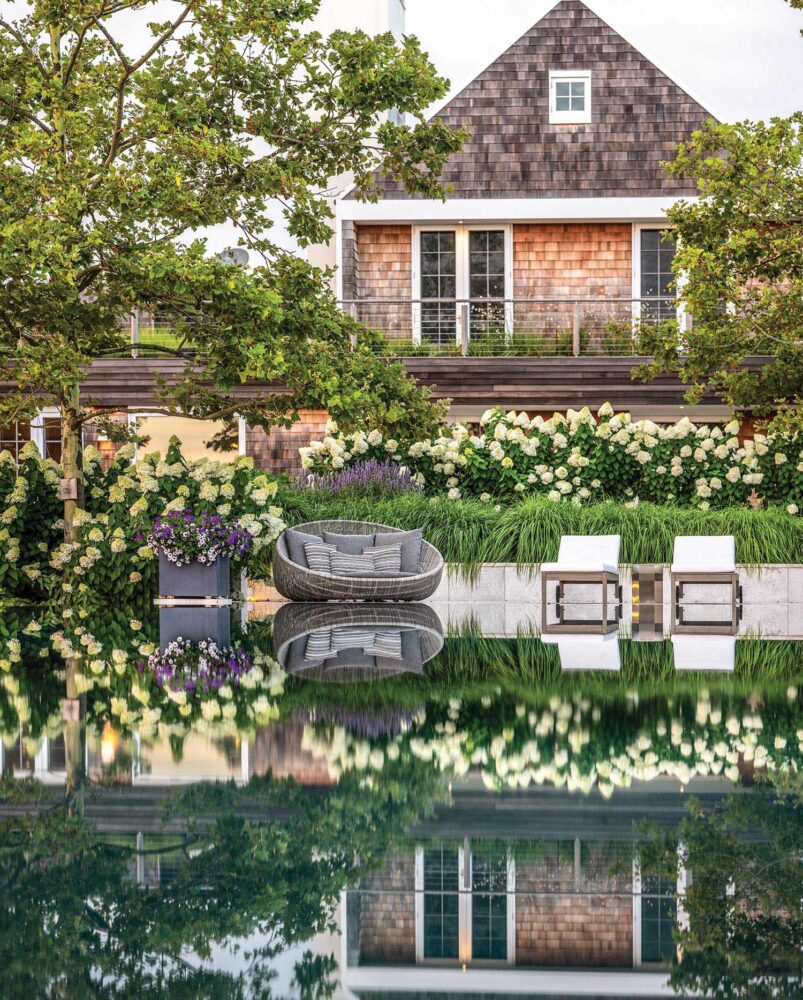
Nestled in a grove, the house gives no indication of it former life as a garage that housed cars and chauffeurs.
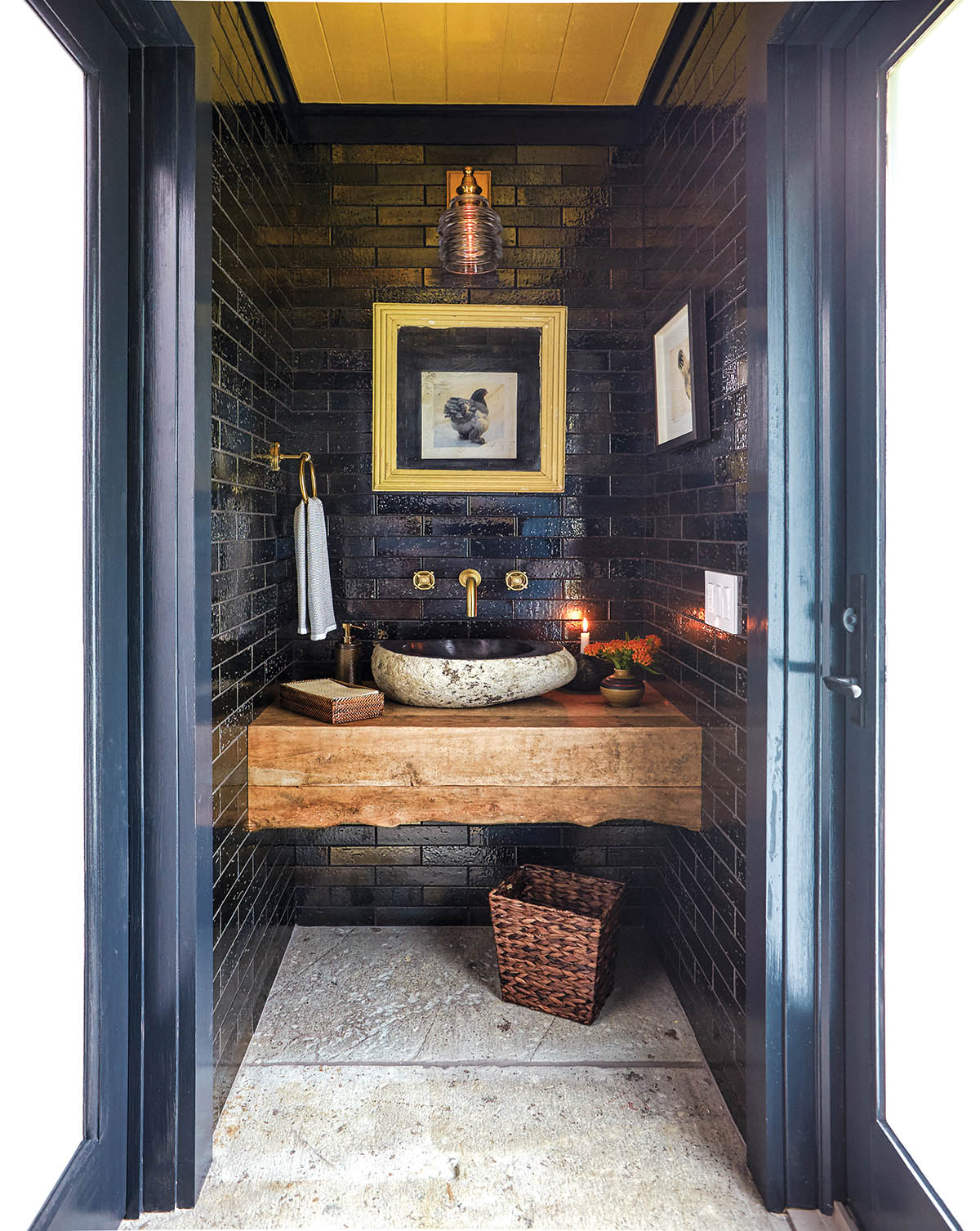
The stable’s powder bath vanity is made from former horse stalls.
With the architecture and materials in place, the decorating fun began. “We didn’t want to be too literal about the concept of a summer house with lots of whites, blues, or pastels,” says Phillip. “The family also didn’t want to fill the house with too many new products. They wanted to reuse the furnishings they already had, as well as items they had acquired or that had been passed down to them.”
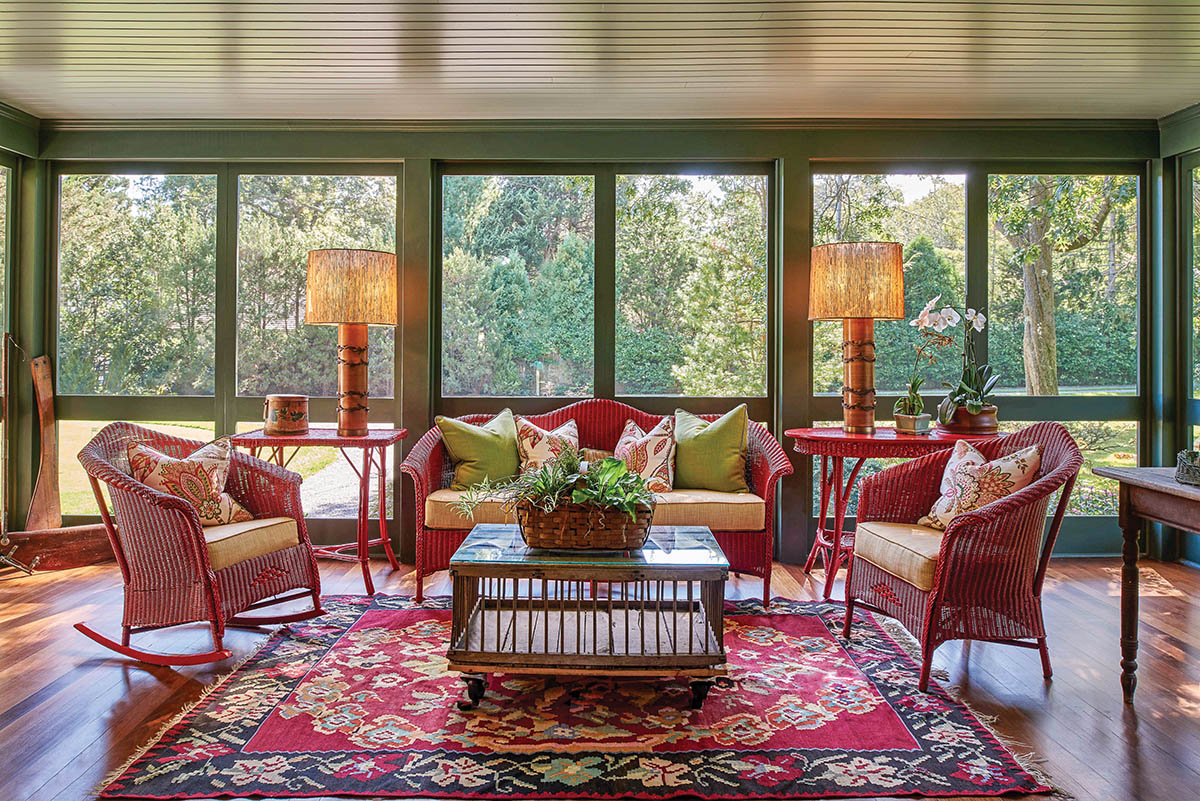
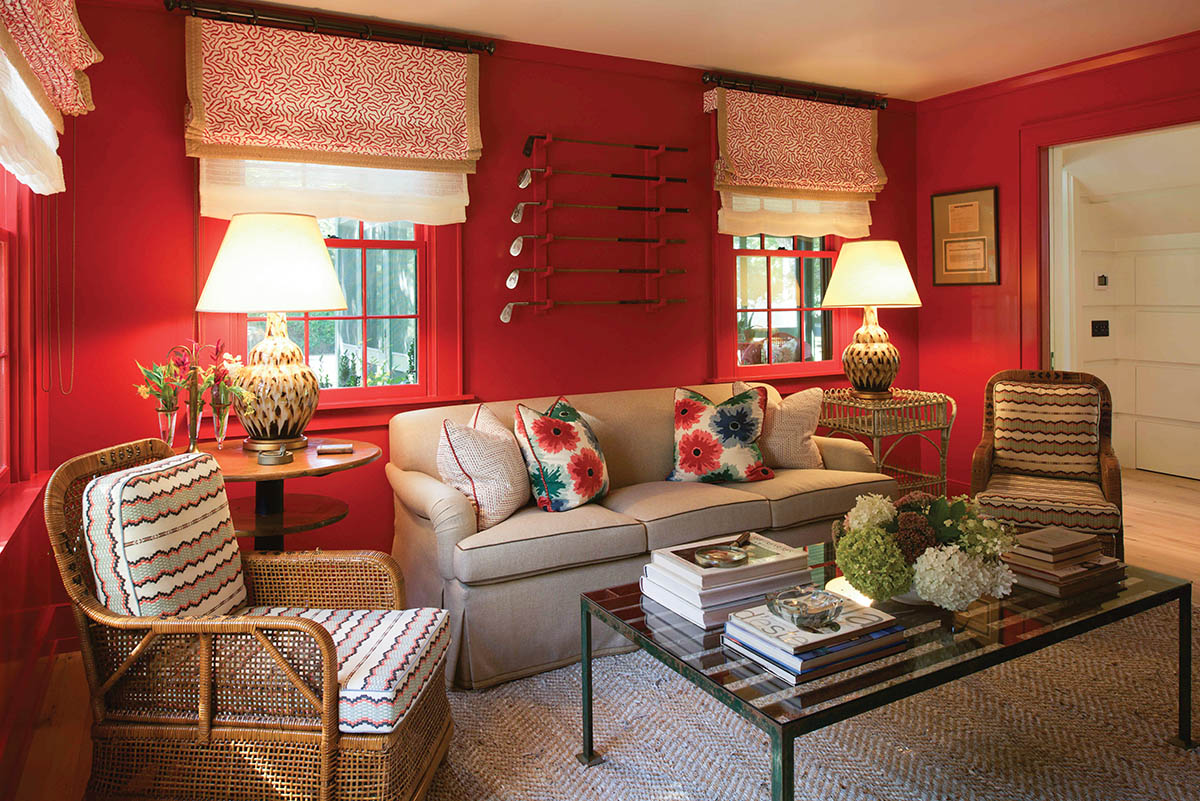
“I love red rooms,” says the designer. “There is something so timeless about them if they are done right. The library that Albert Hadley created for Brooke Astor is a good example. It still feels fresh today!”
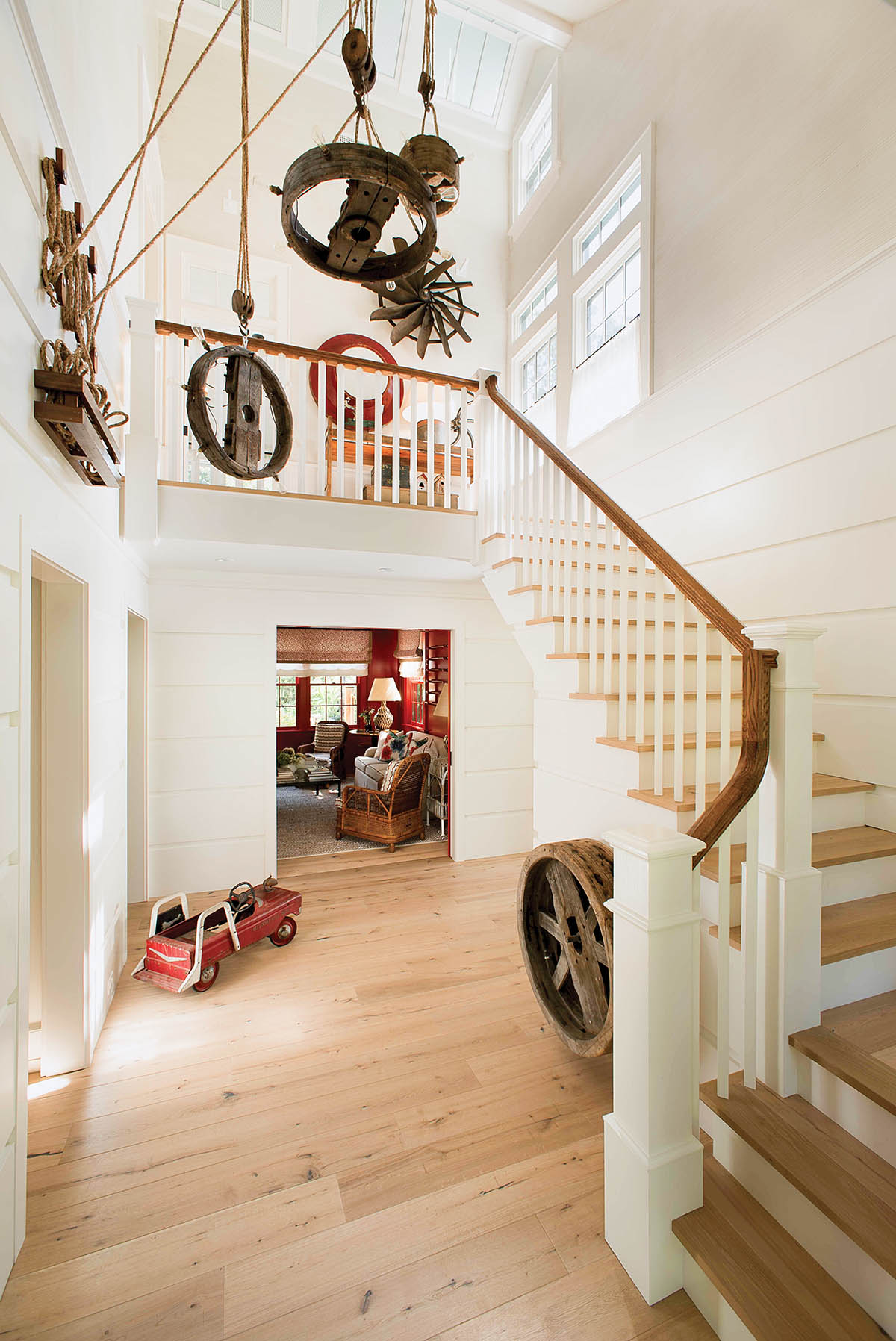
Raising the roof allowed for a soaring front entry with an elaborate light fixture Phillip designed from old farm equipment.
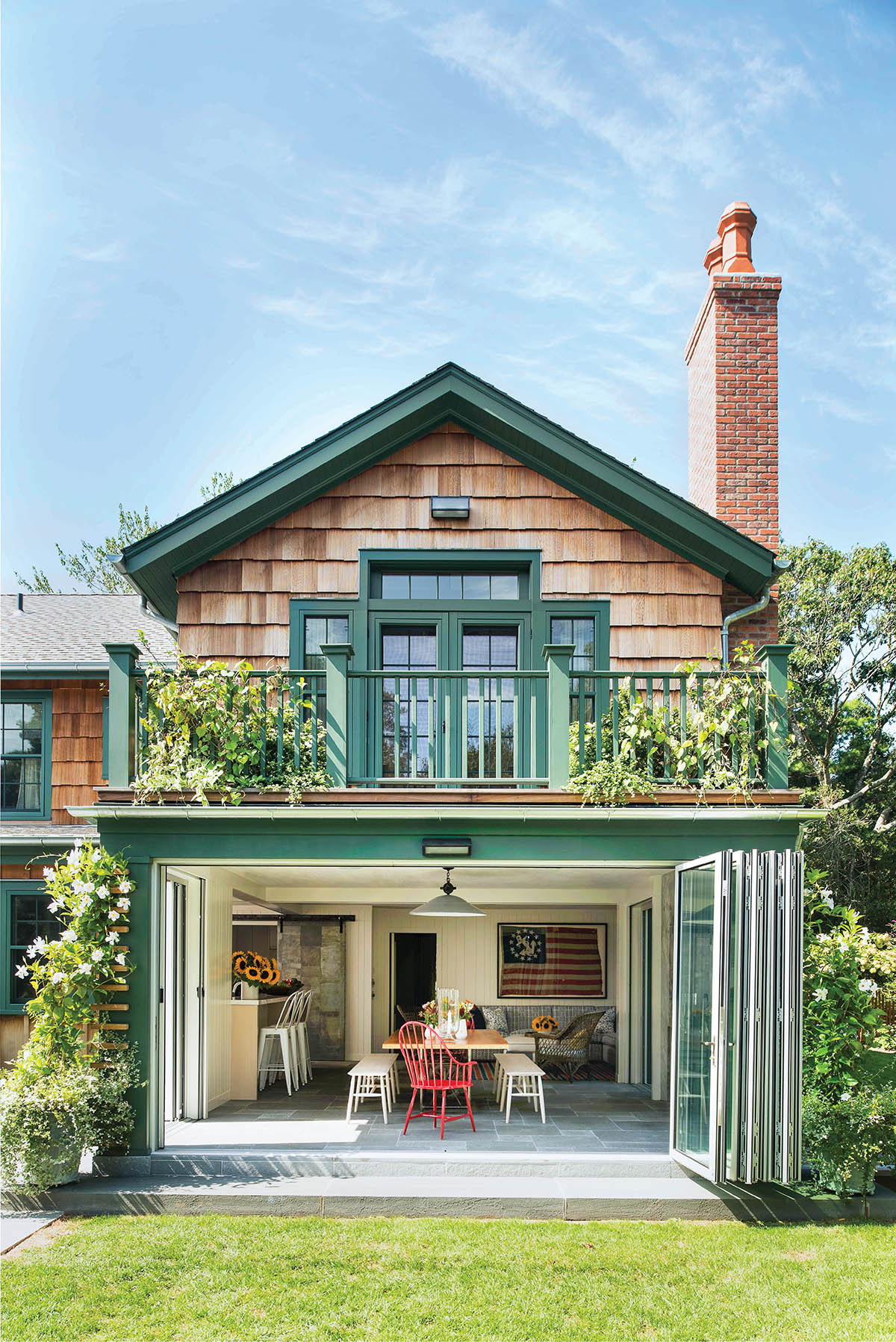
Photo by Michael Mundy & Aydin Arjomand
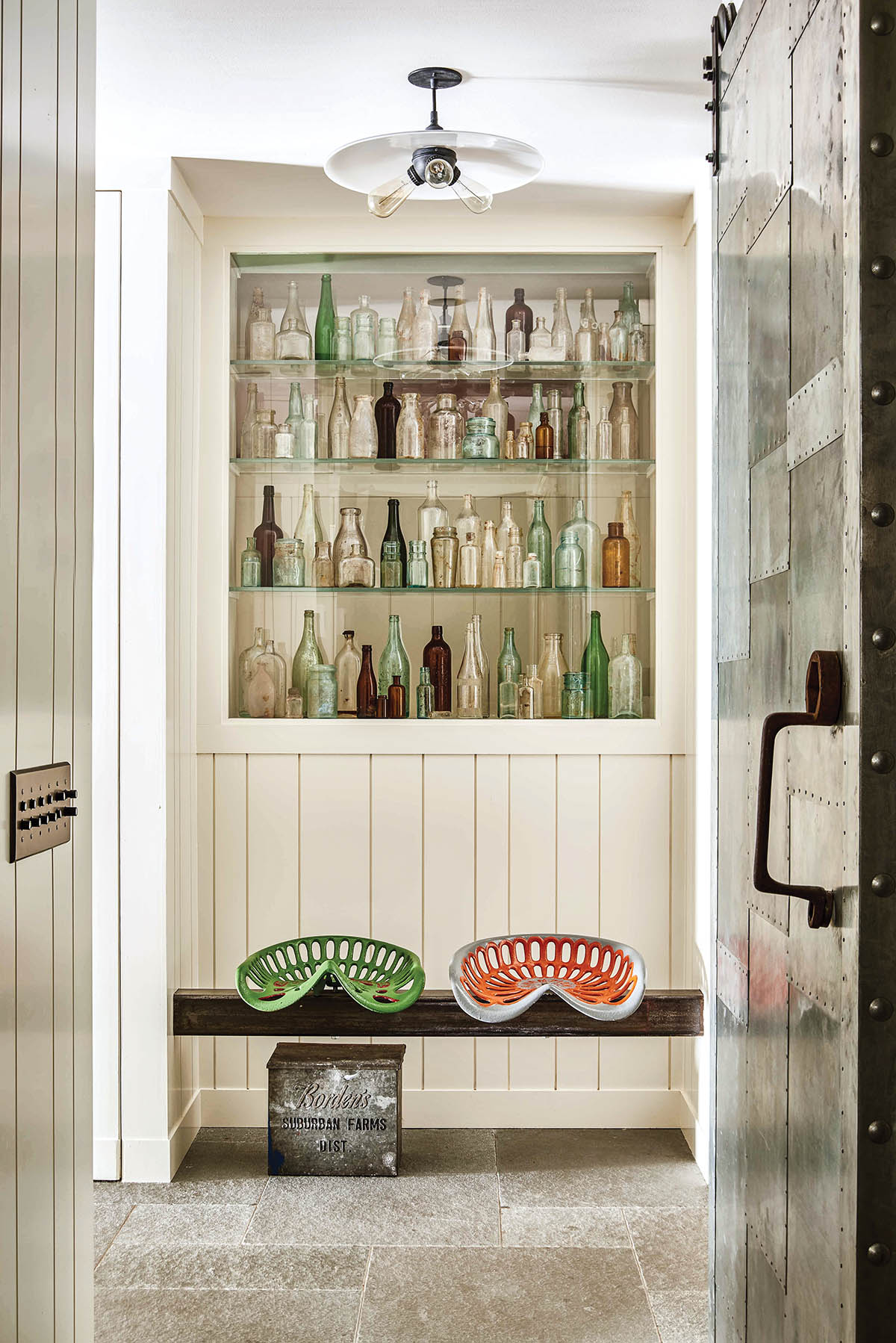
As a whimsical nod to the area’s farming roots, Phillip reused tractor seats as places to perch in a mudroom.
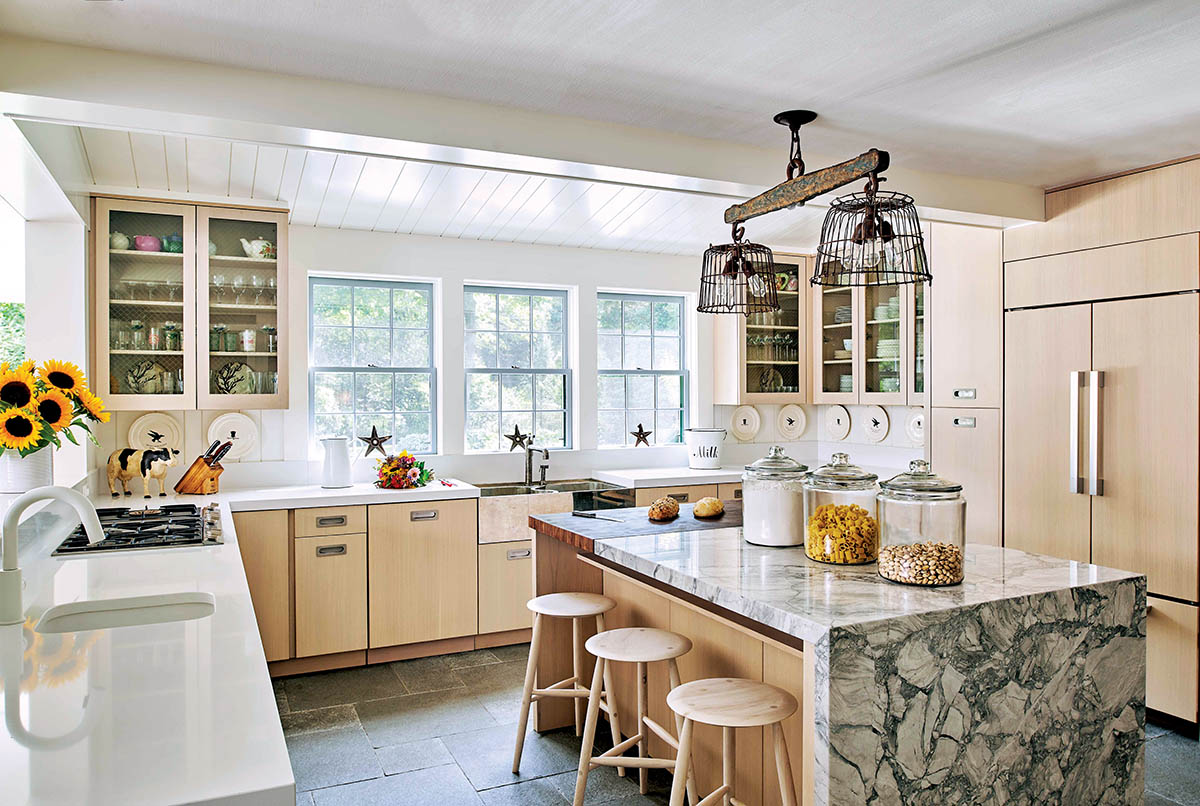
Photo by Michael Mundy
MORE FROM THE HOUSE
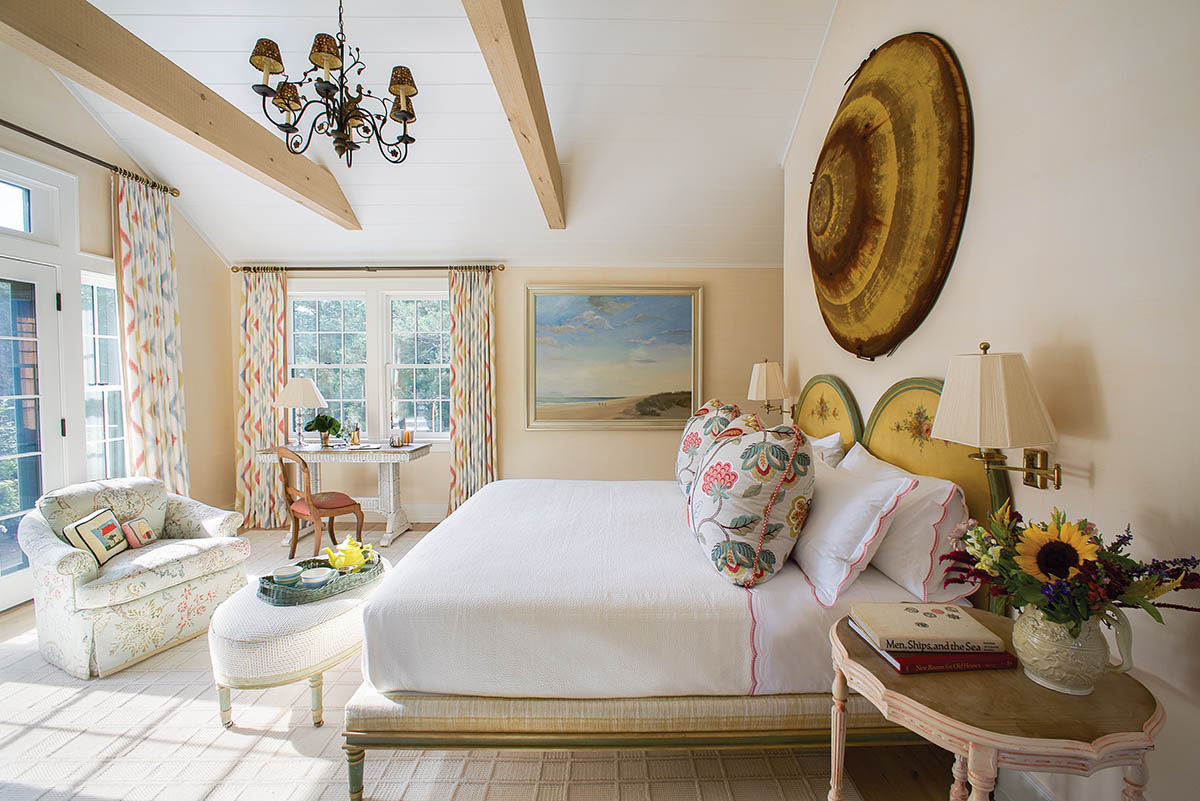
“That giant thing over the bed is the top from a grain silo, if you can believe it!” says Phillip.
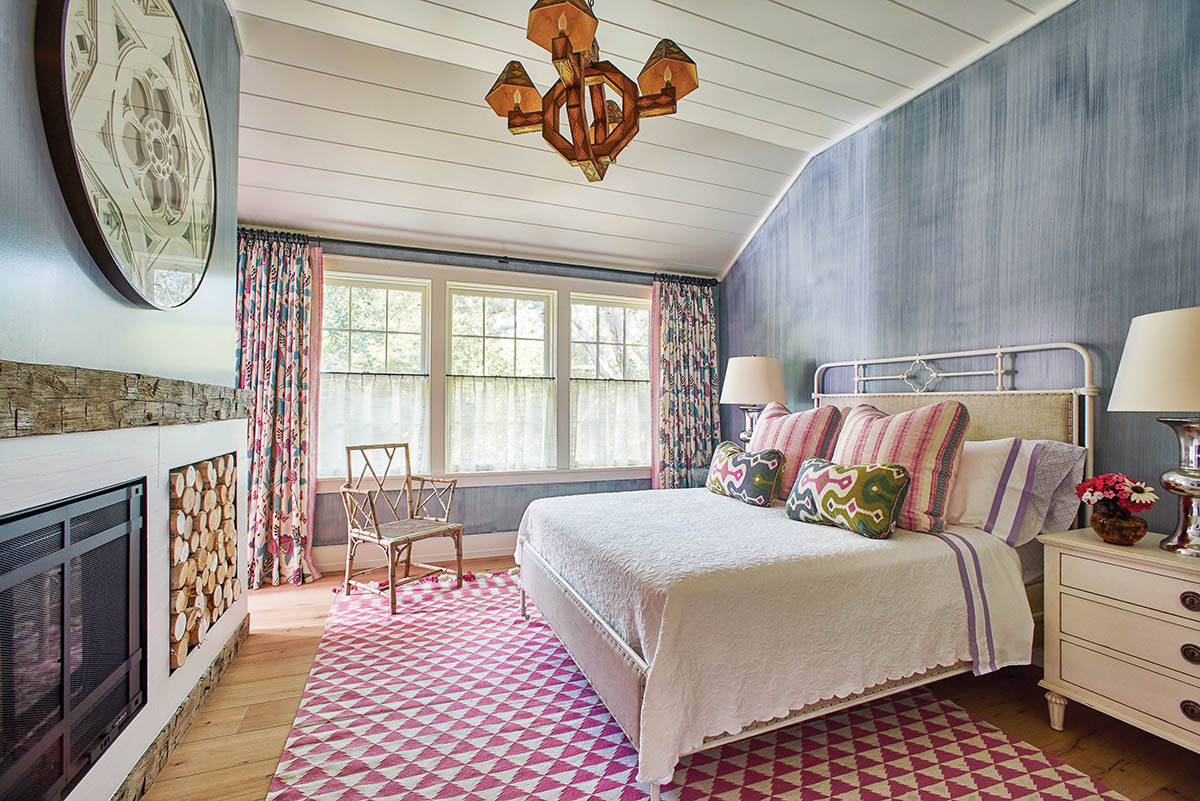
A guest bedroom includes a decorative paint treatment for the wall that reflects light. “I see a room as a sheetrock box that needs depth, volume, and richness,” says Phillip.
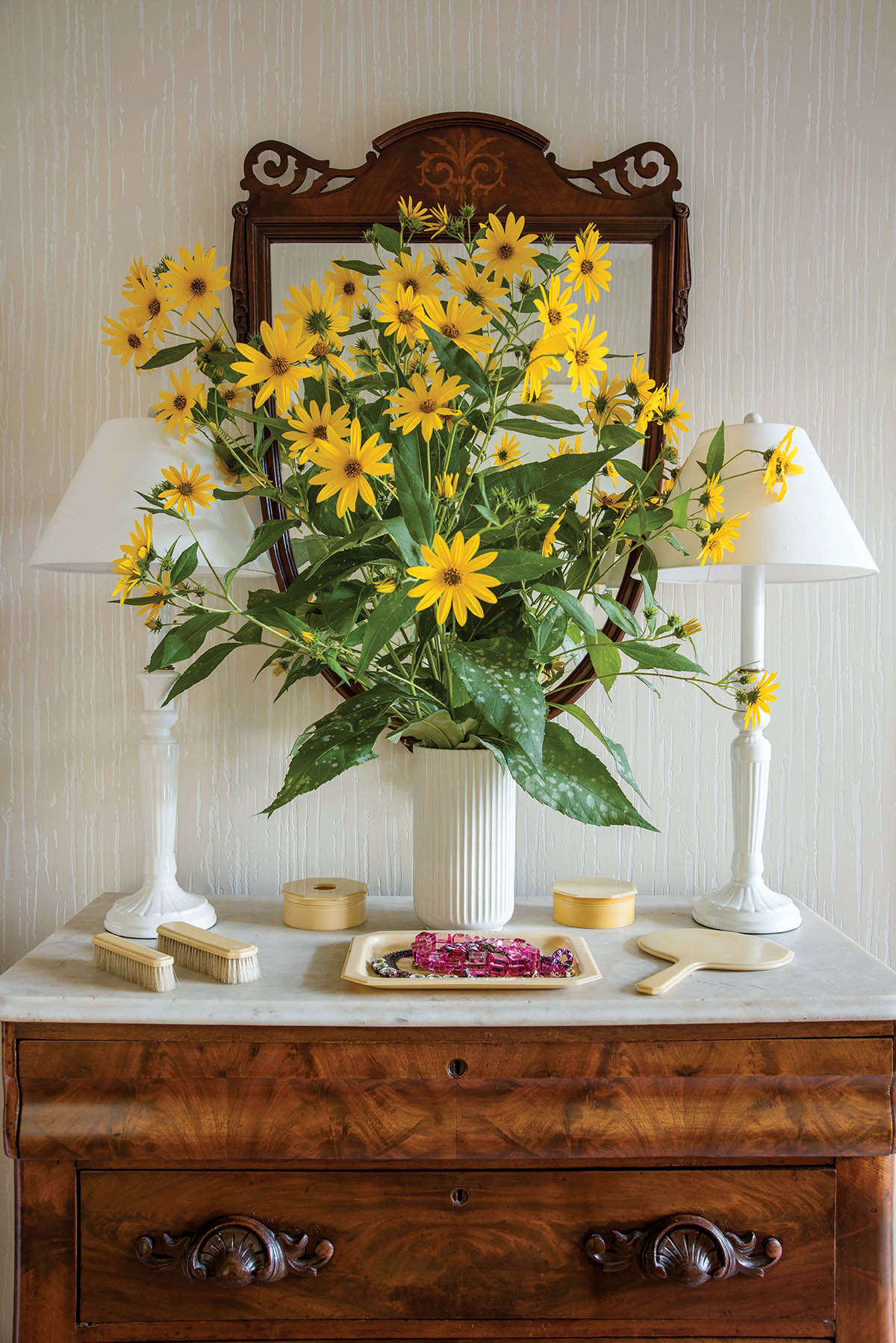
Photo by Michael Mundy & Aydin Arjomand
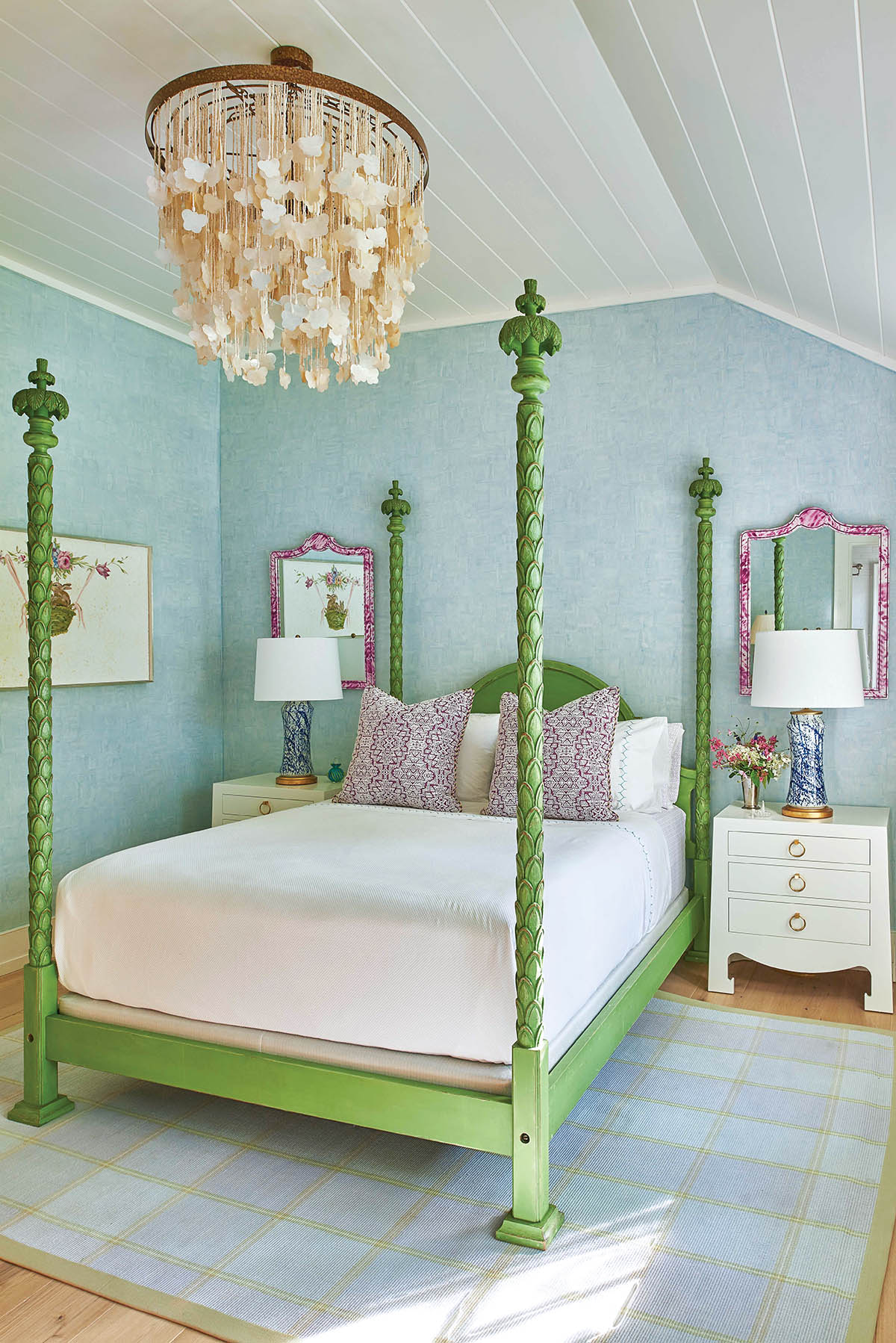
The green four-poster bed is from the estate of Elsie de Wolfe. The minute Phillip saw it, he knew it would be perfect for this daughter’s bedroom.
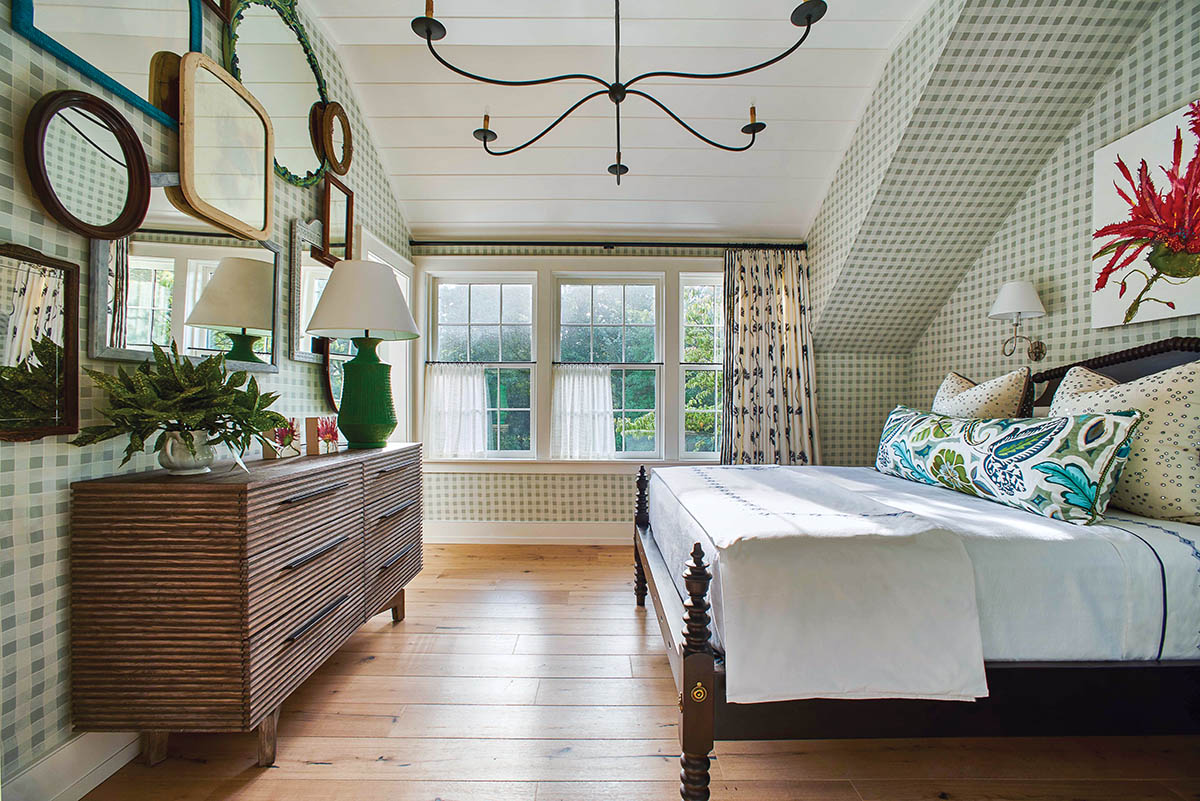
Phillip used a collection of mirrors in different shapes and sizes to create an art installation in another daughter’s bedroom.
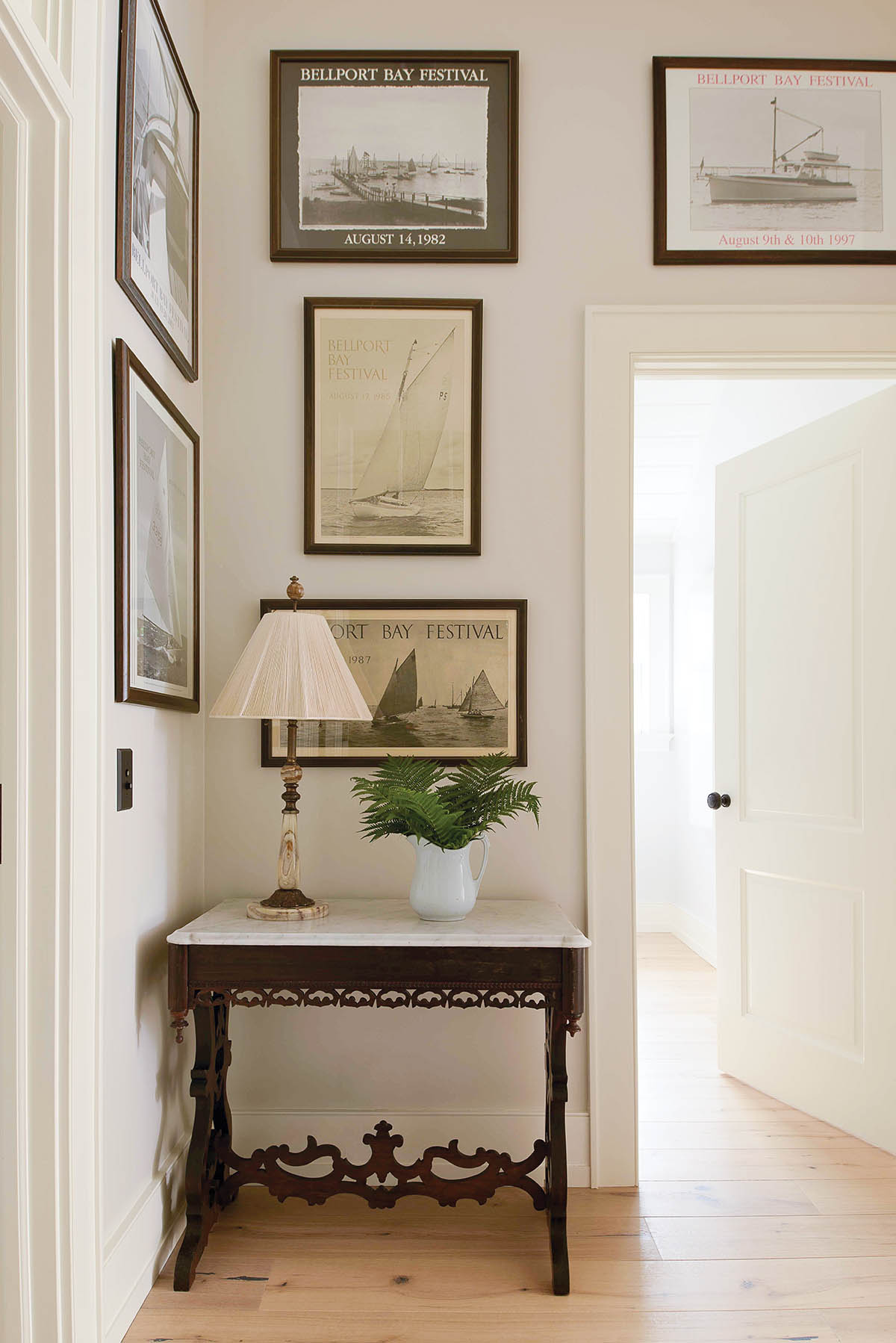
Old sailing images that line the upper hallway speak to the seaside setting of Bellport.
MORE FROM THE PARTY FOLLY
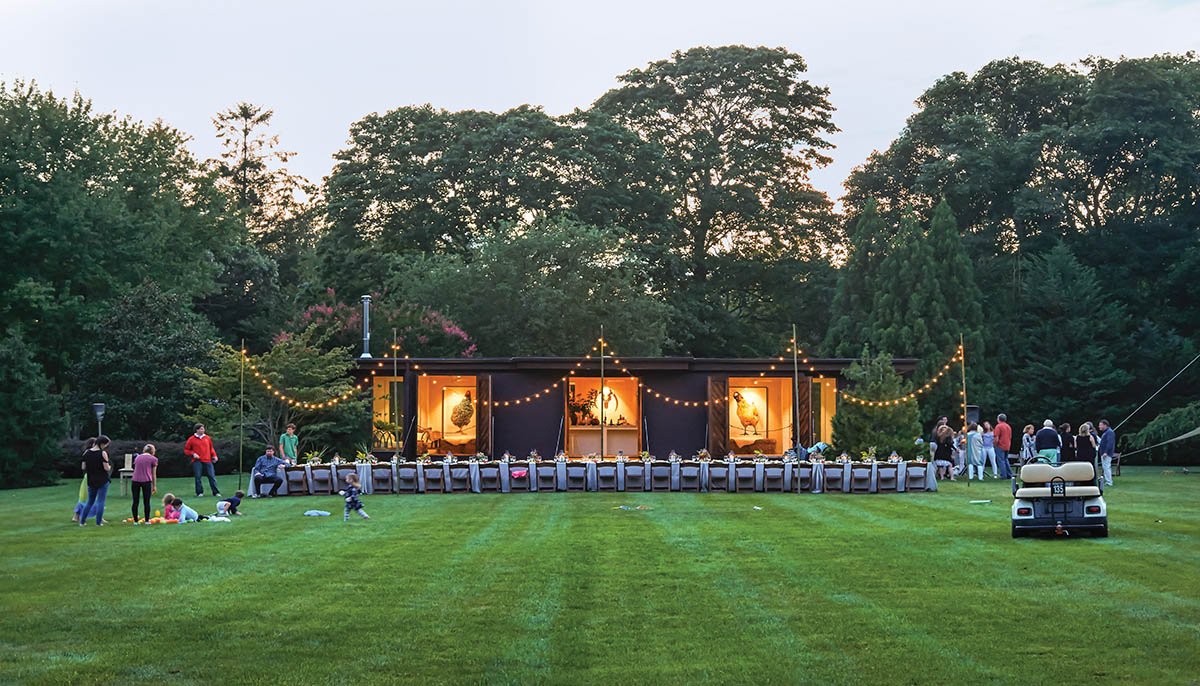
An old stable morphed into what Phillip refers to as a party folly that is in constant use during the season.
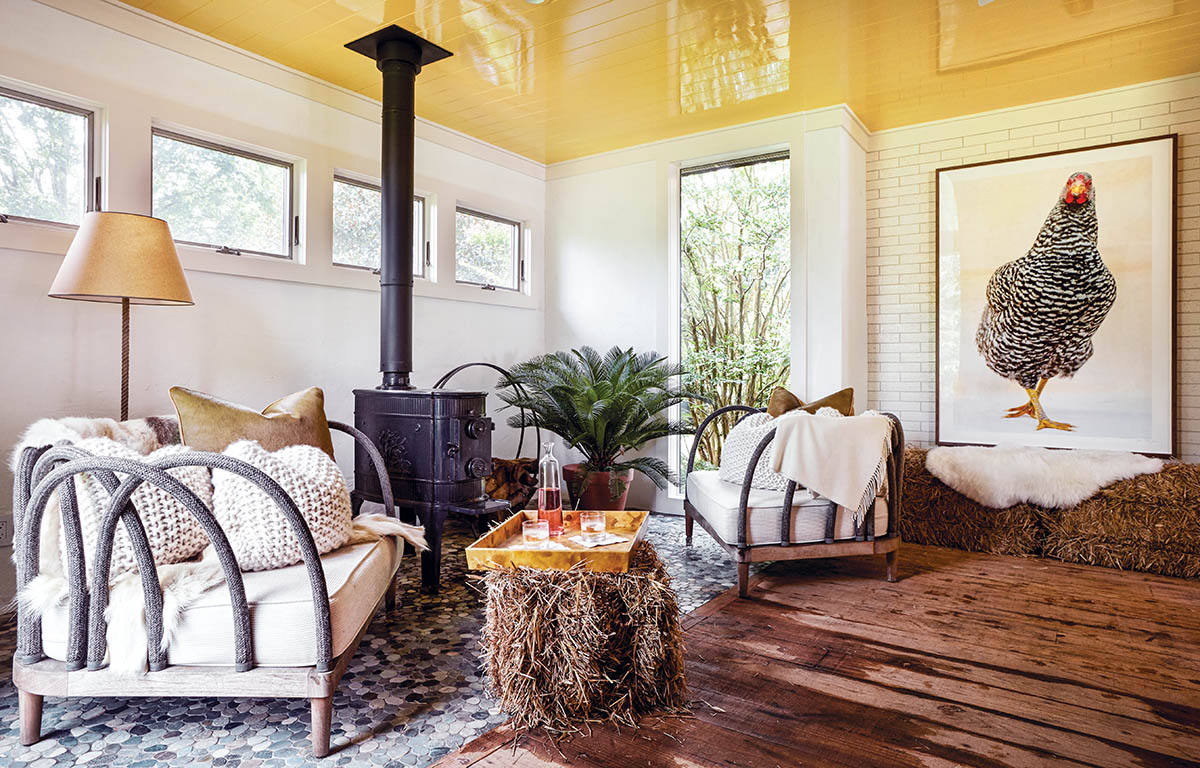
Oversized chairs, hay bales, and gigantic photographs of Isabella Rossellini’s prize heirloom chickens by local artist Patrice Casanova make for a lively atmosphere.
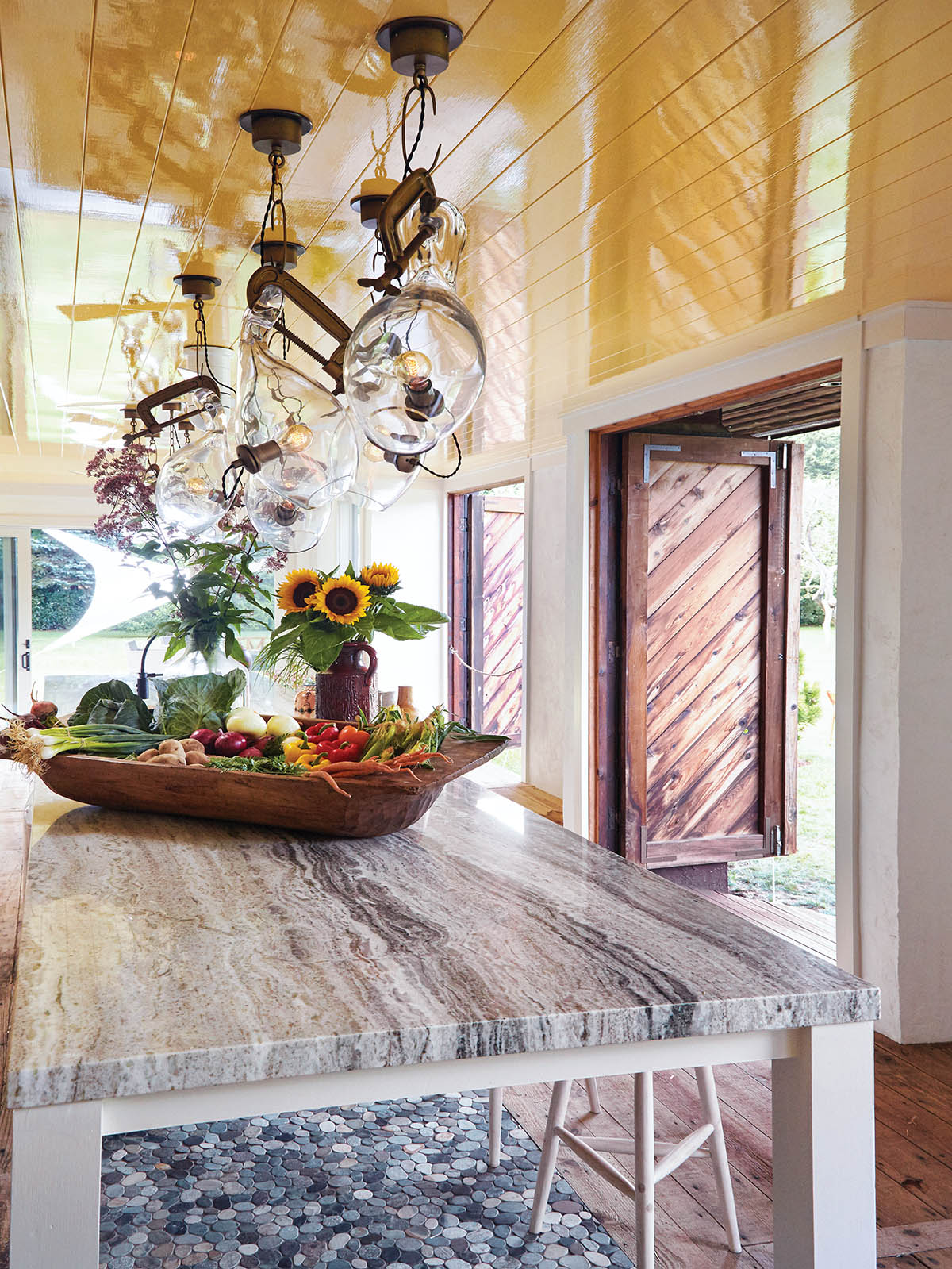
A yellow lacquered ceiling casts a pleasing glow, as does the handcrafted light fixture made from bronze clamps and hand-blown glass created by Brooklyn-based artist Lindsey Adelman.

