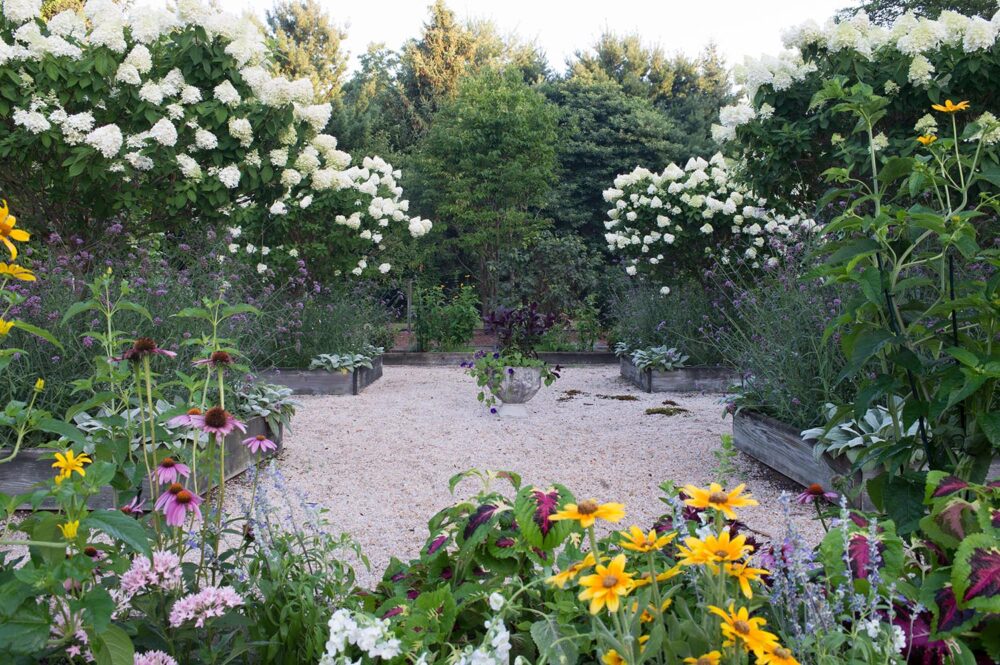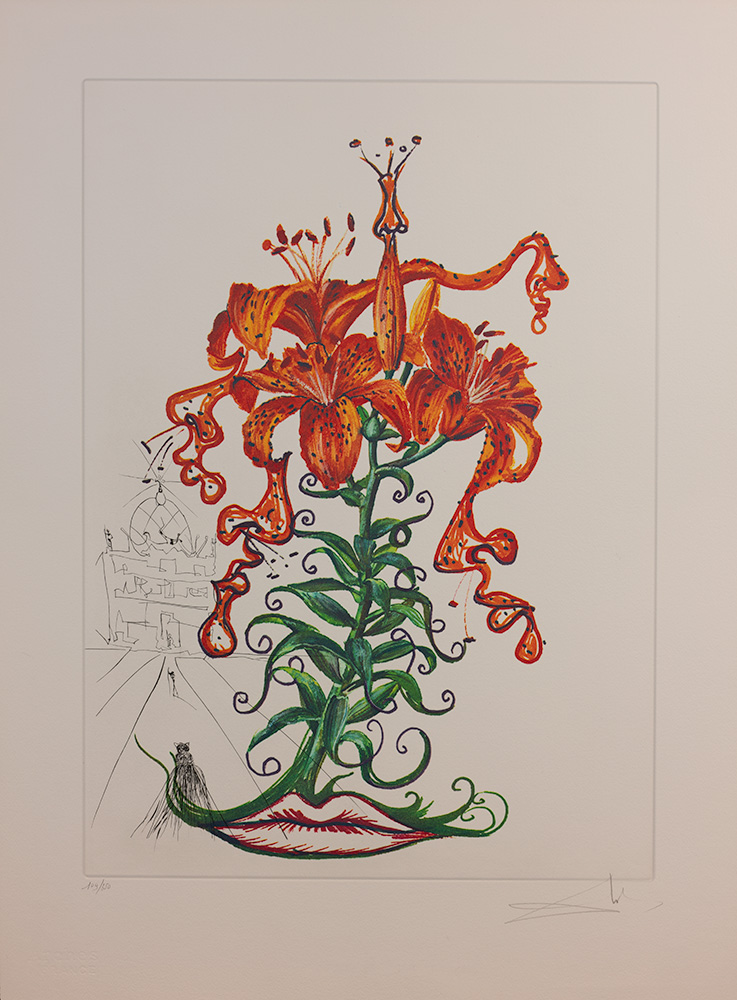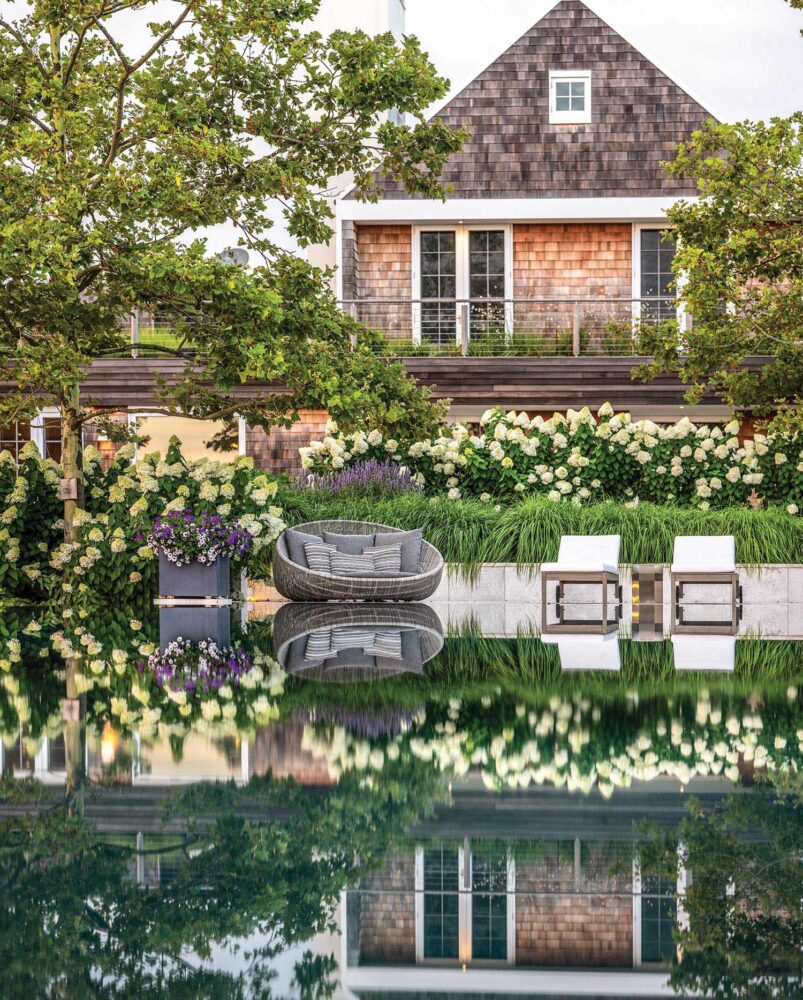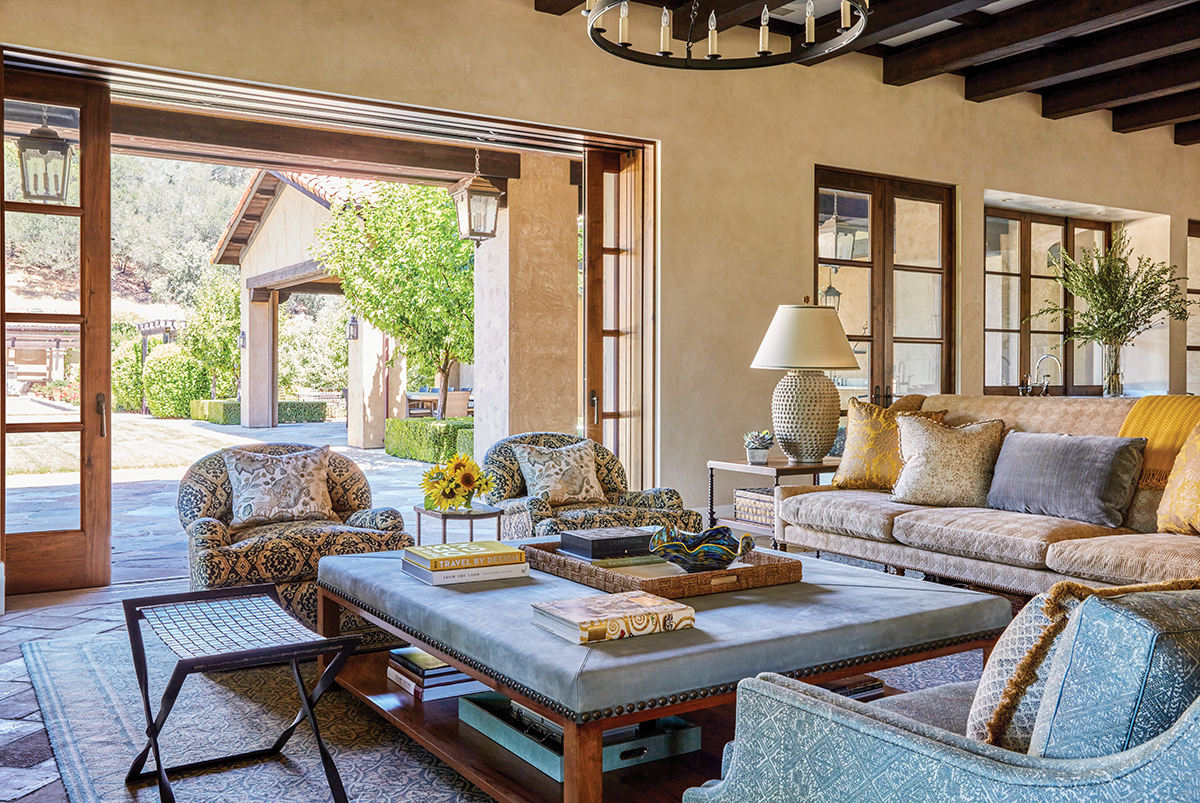
In the family room, pocket doors open to link the indoors to the terrace outside. Suzanne used a variety of fabrics, from textured velvet to classic florals, to create a singularly inviting space. The coffee table is upholstered in leather to withstand foot propping.
When Suzanne Tucker’s clients lost their beloved Napa Valley house in a wildfire, they were devastated and unsure of their next steps. The years-long process of rebuilding, along with the many decisions involved, held little appeal for the veterans of multiple changes of abode. Serendipitously, some friends in the area were looking to downsize from a house that seemed perfect for Suzanne’s clients. “It was a win-win for all of them,” says the designer.
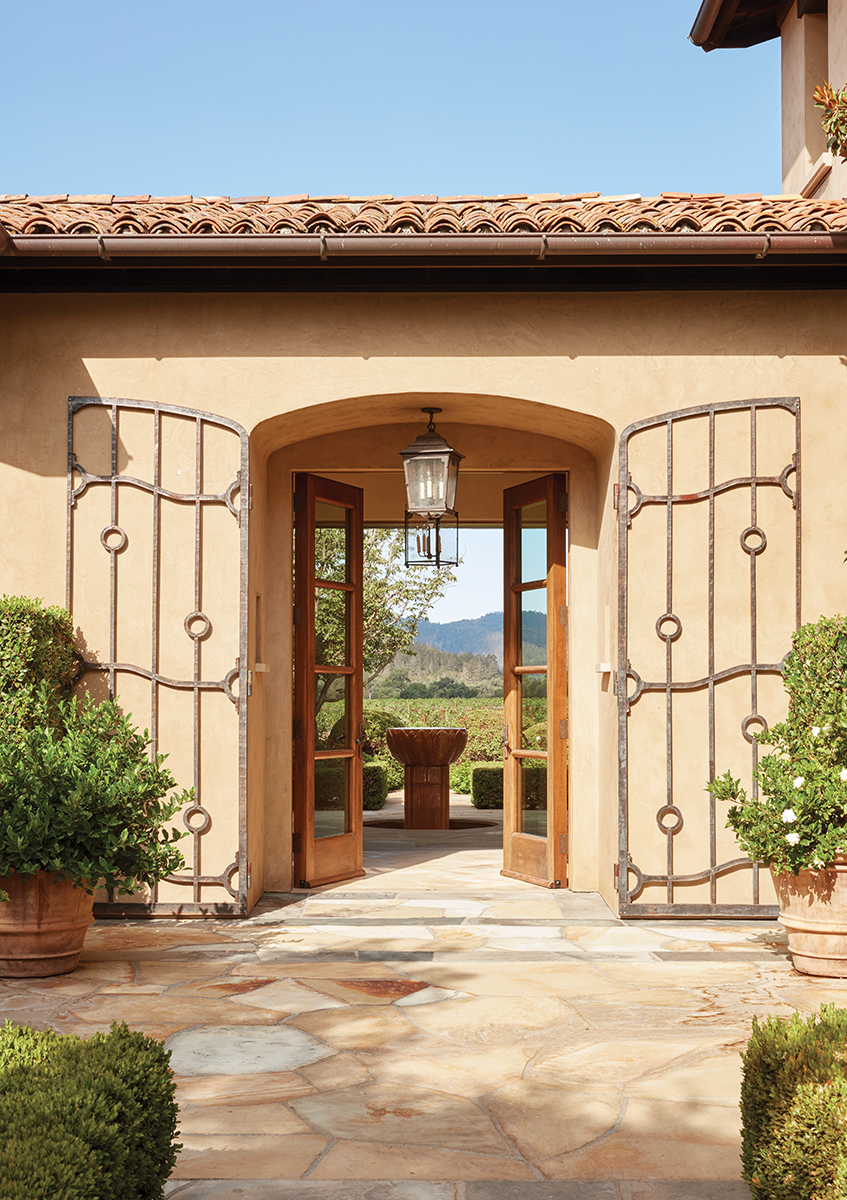
Pretty wrought iron gates and French doors open onto a courtyard centered on a splashing fountain.
Raised in Santa Barbara, Suzanne honed her design aesthetic through years of work for California design legend Michael Taylor. When he died in 1986, she and colleague Tim Marks bought the business, named it Tucker & Marks, and continued their pursuit of the refined, luxurious style her mentor made famous. A passionate student of architecture, Suzanne takes an inclusive approach to each project, designing spaces that reflect the way her clients will live in the house. She is renowned in her own right for the homes she imbues with her California style, whether in San Francisco or New York.
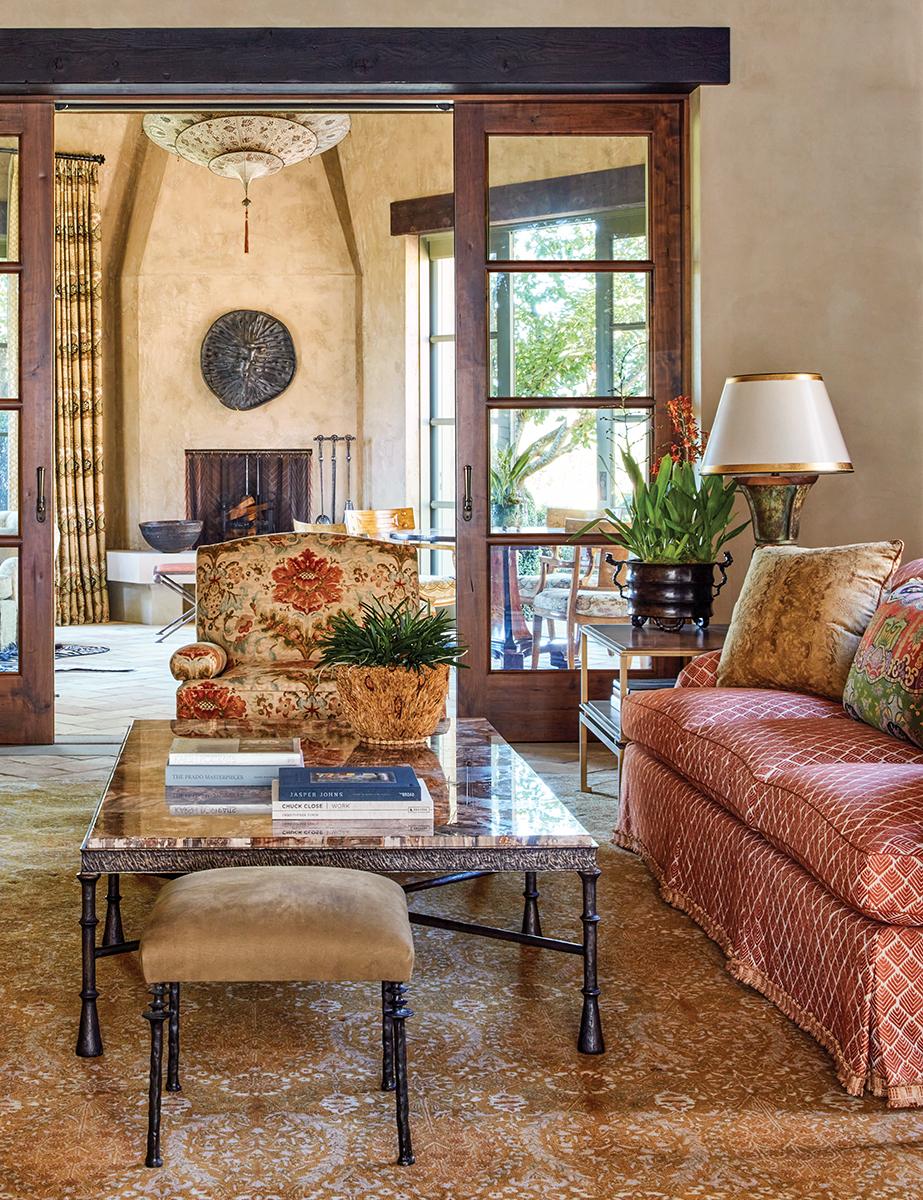
Suzanne upholstered the living room’s club chairs in a Brunschwig & Fils floral print and echoed its rosy tones in the sofa fabric by Guy Goodfellow.
For her client’s second-chance Napa Valley house, Suzanne knew the setting would drive the design. “The house sits nestled in vineyards with long views of the valley,” she says. “The entry establishes the home’s main theme of blurring the boundaries between indoors and outdoors. From the French doors, you look straight through a courtyard to the gardens and then beyond to the vineyard.”
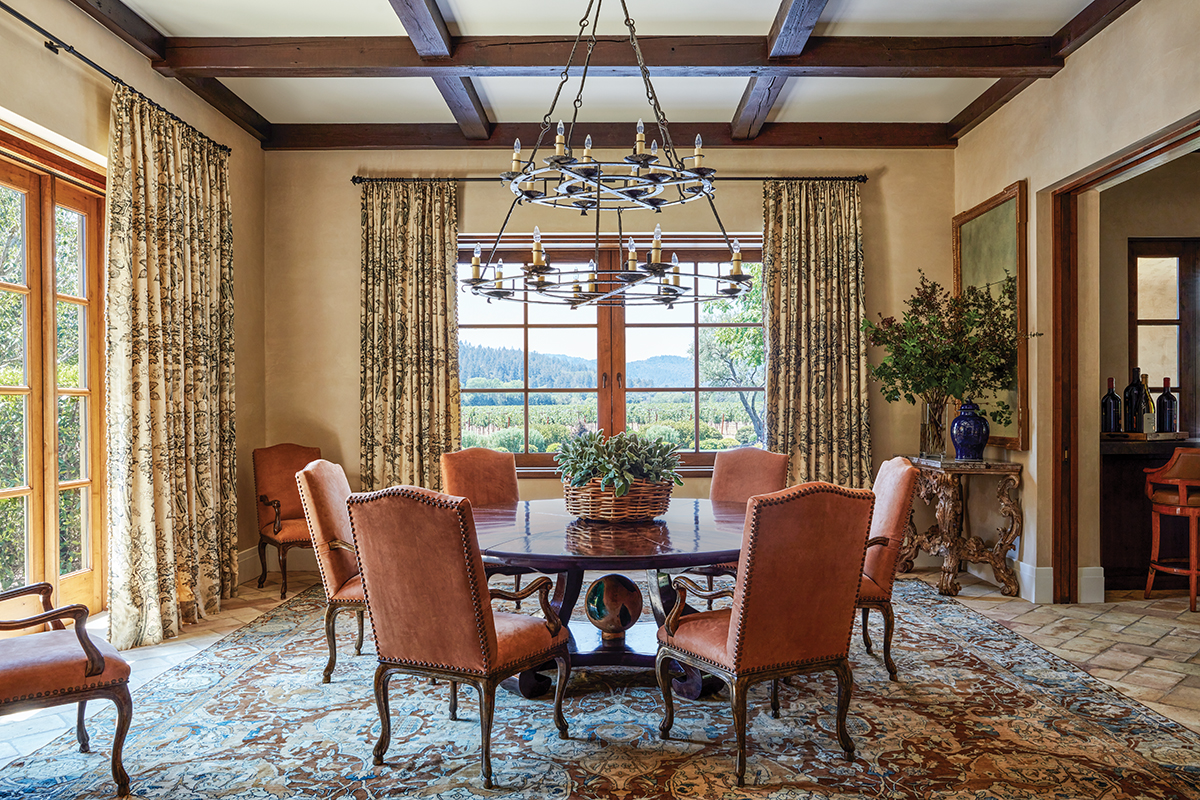
In the dining room, a floral block print drapery fabric by California designer Rose Tarlow frames the breathtaking views.
Designed by architect Howard Backen, the house is a classic example of California vernacular with its red tile roof and sandstone terraces. “The wonderful thing about northern California is that it has seasons,” Suzanne says. “It gets cool, so you need fireplaces and comfy furnishings, but it also gets warm enough to enjoy outdoor spaces. In this house, the rooms all open to the outdoors. And we aren’t plagued by bugs, so you don’t need screens.” She adds that with scenic views from every window, the outdoors impact the interiors as much as the furniture does. “The green vineyards are part of the house.”
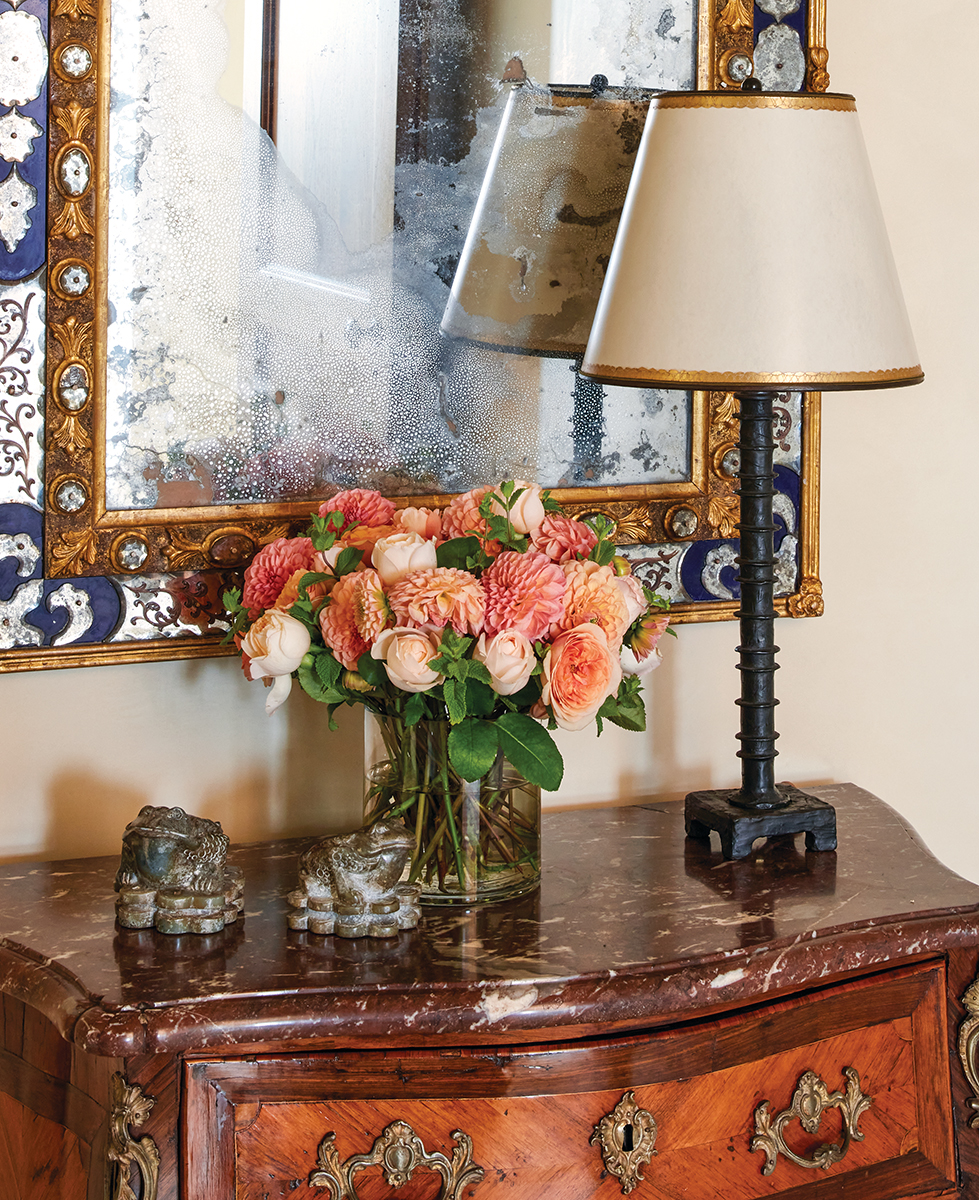
Outside the bedroom, an 18th-century Louis XV-style parquetry commode sits beneath a Venetian glass mirror.
When it comes to entertaining, the home offers plenty of options both indoors and out. Every room opens onto a seating or dining spot, some offering shade while others bask in the sunshine. Outside the family room, a dining table with views of the vineyard catches breezes for a delightful luncheon spot. By the pool, a parterre garden with flowering crabapple trees frames a cafe table, perfect for evening cocktails. Depending on the weather, guests can enjoy the pool and lounge area beside it, or they can snuggle under warm throws around the outdoor fireplace.
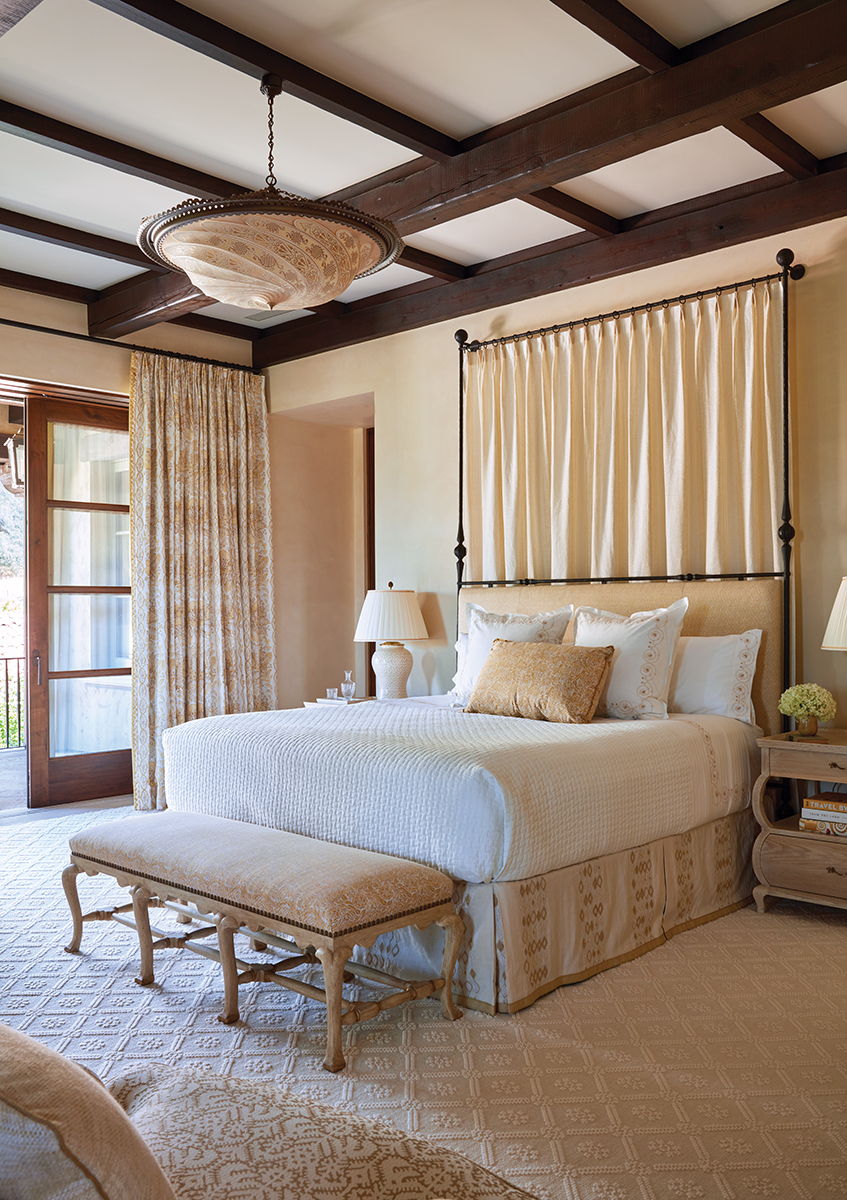
In the primary bedroom, Suzanne layered textures for a cozy effect, from the wool rug and the matelassé bedding to the linen bed hangings.
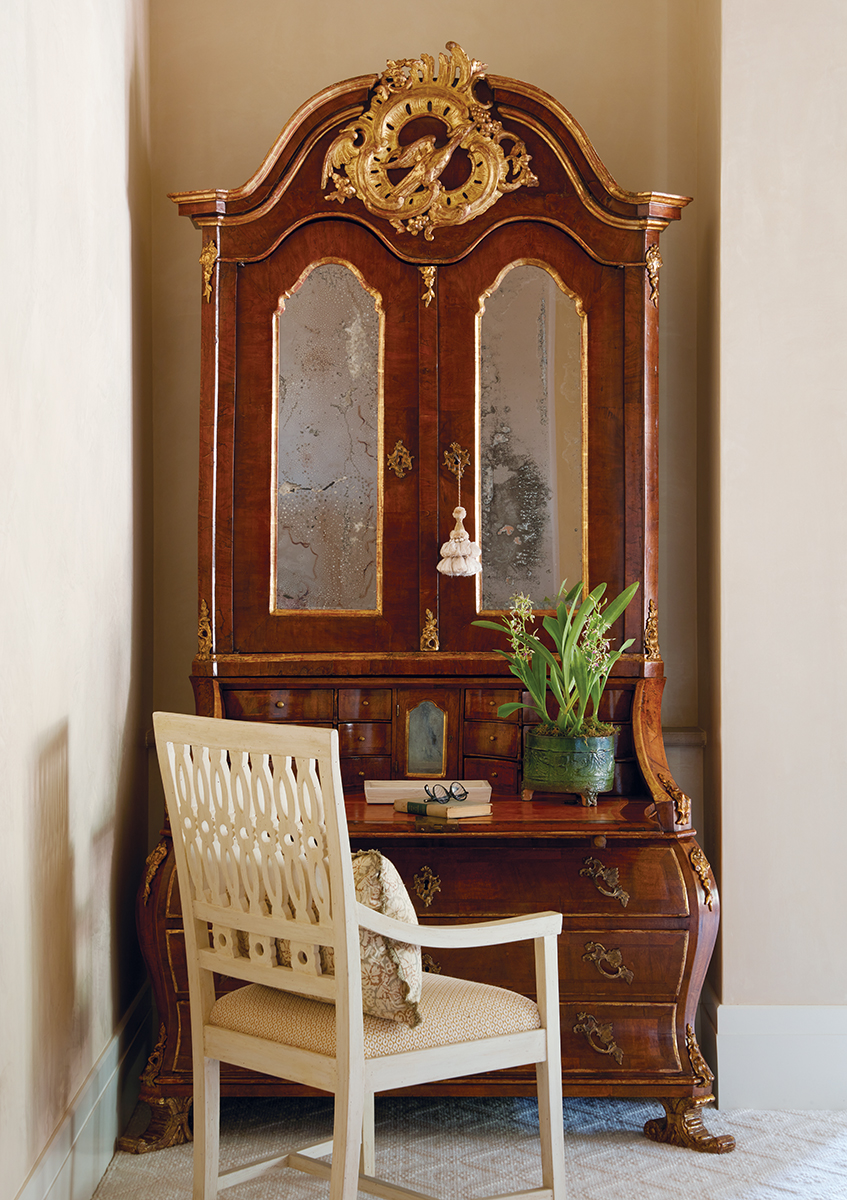
An 18th-century Danish Rococo secretary graces the bedroom’s entrance.
“In this house, the rooms all open to the outdoors. And we aren’t plagued by bugs, so you don’t need screens.”
—suzanne tucker
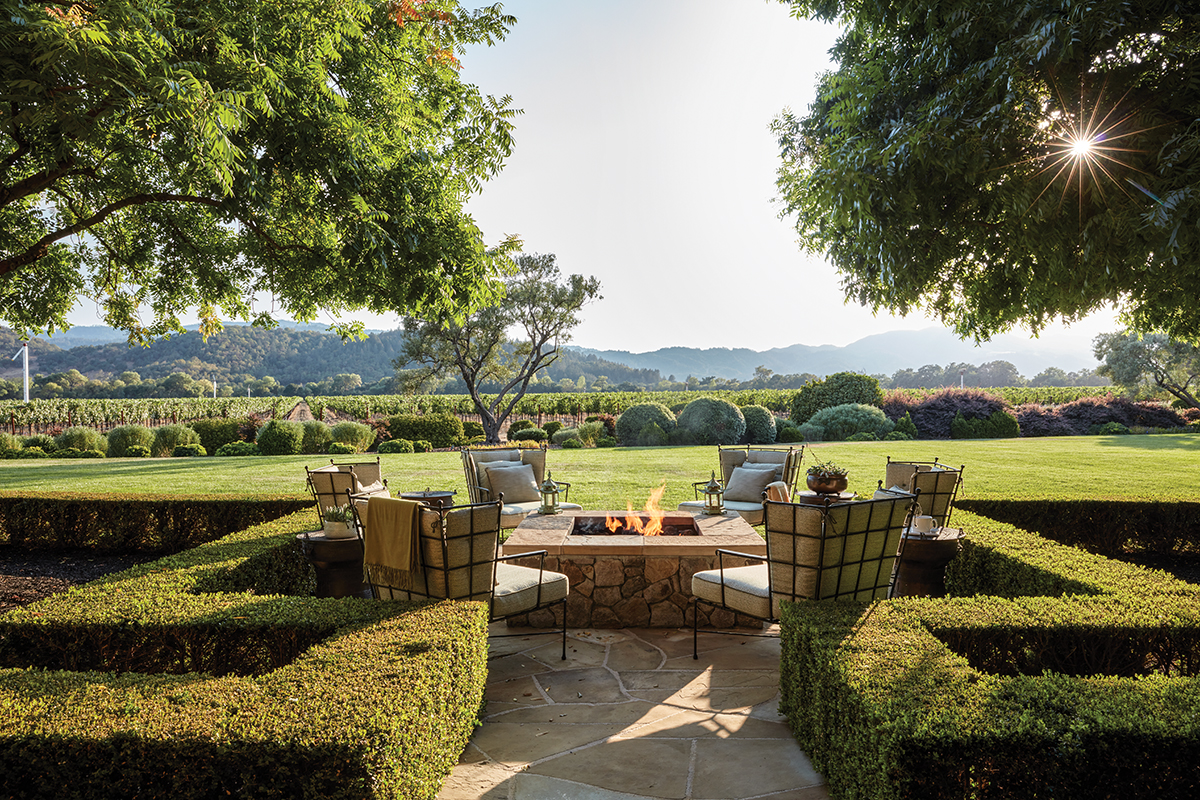
Landscape designer Claudia Schmidt designed the elegant layers of hedges and greenery that draw the eye from the house over the lawn to meticulously trimmed boxwoods bordering the vineyards.
The Napa Valley estate makes entertaining on any scale a breeze. Cutting gardens provide roses, dahlias, and sunflowers for table arrangements. Wine from the vineyards supplies the ultimate farm-to-table libation. Fruit trees offer delectable produce for the kitchen, as well as materials for decoration. And pocket doors throughout the house allow exterior walls to practically disappear, removing barriers between indoors and out.
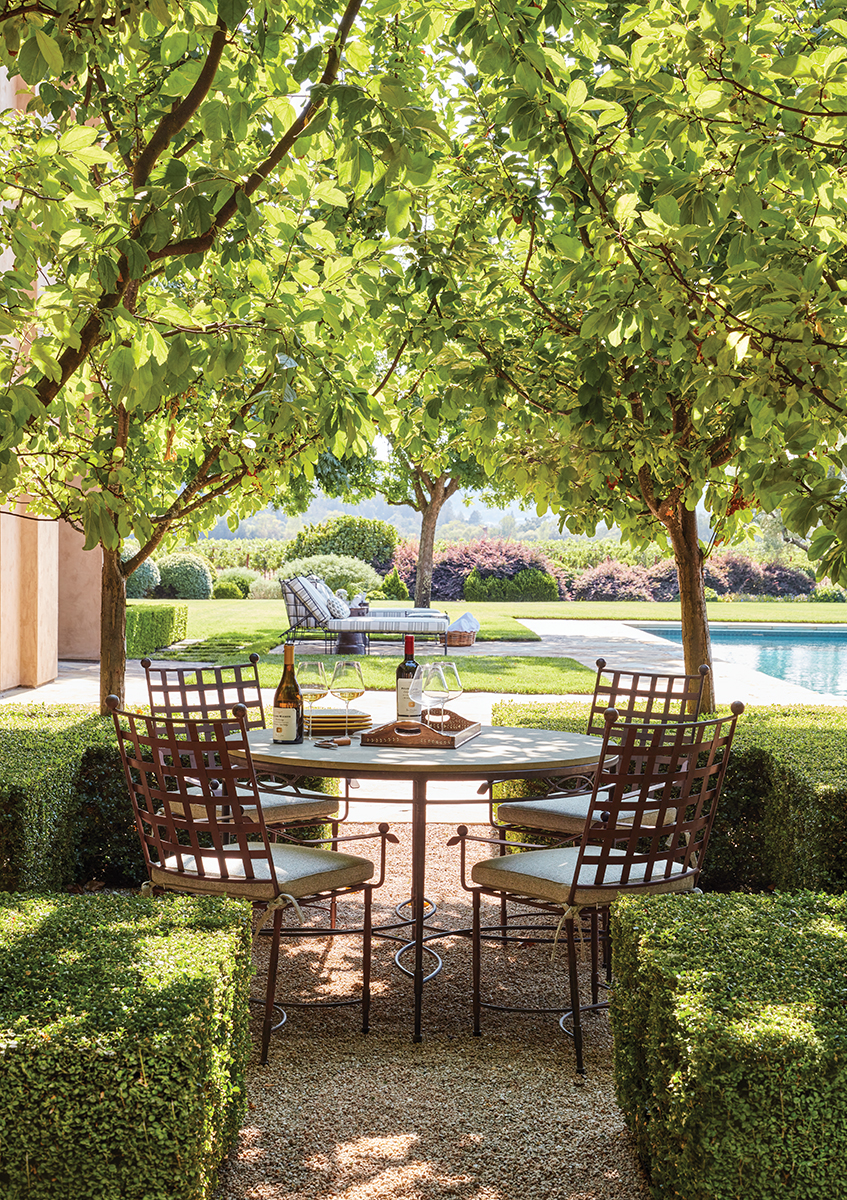
Near the pool, a shady parterre provides the perfect spot for serving wine from the vineyard.
Having worked with these clients on several previous houses, Suzanne had helped them score many treasures over the years. In this home, she was able to revisit these pieces and give them new life in this fresh setting, from the 18th-century Venetian mirror hanging over a French commode to the regal Danish secretary tucked into a niche.

A dining table off the family room offers majestic vistas for entertaining.
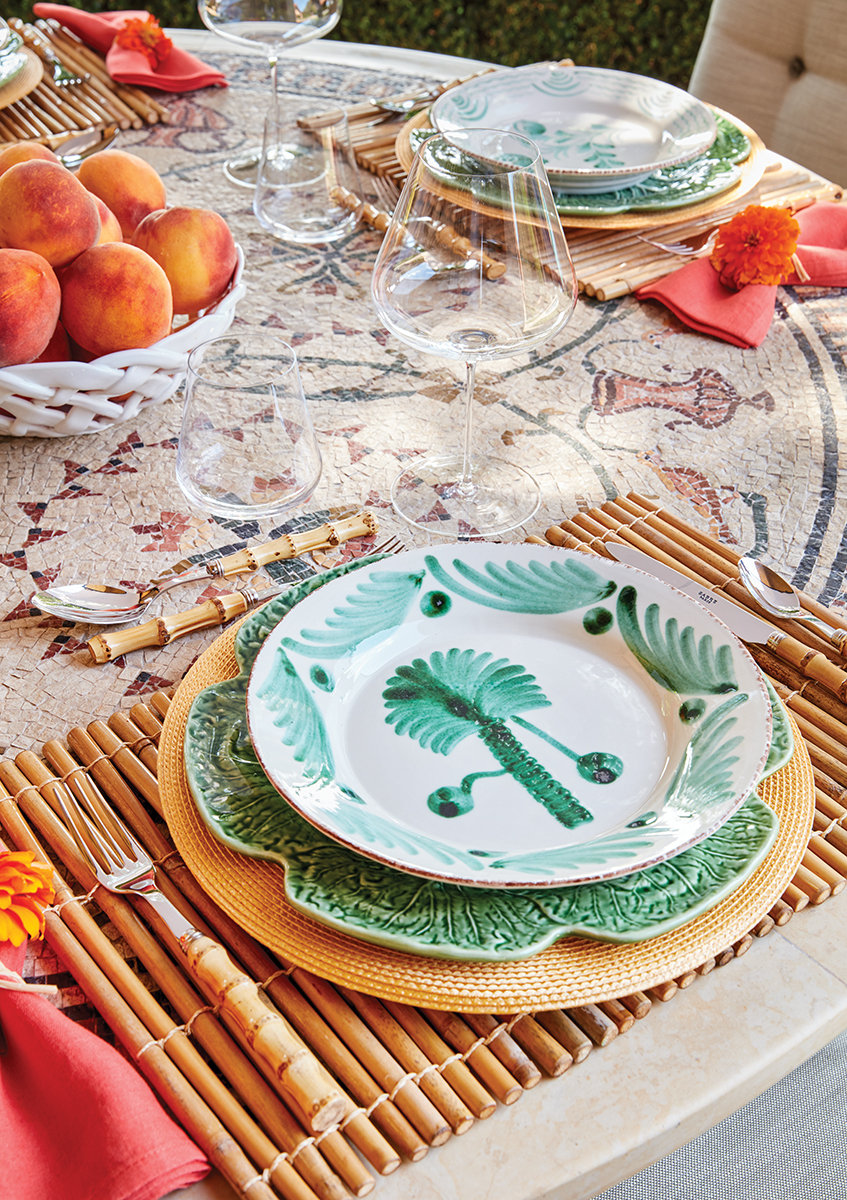
The table’s mosaic limestone top sets the palette of green and apricot for a pretty display of dinnerware from William Laman.
Furniture choices include classic silhouettes covered in rich prints and woven fabrics, all designed with comfort top of mind. In the family room, cozy upholstered pieces invite relaxation and conversation. Floral motifs layered with soft geometrics and rich embroidery feature prominently in Suzanne’s fabric selections. A leather-covered coffee table encourages foot propping and adds texture to the mix of rich fabrics. The morning room with windows on three sides captures early light for a perfect start to the day. And in the primary bedroom, warm honey tones cast a soothing spell. During the day, the walls open to a broad terrace dappled with sunlight, while at night, the room offers a warm embrace with a fire glowing, curtains drawn, and lamps lit. California dreaming, indeed.
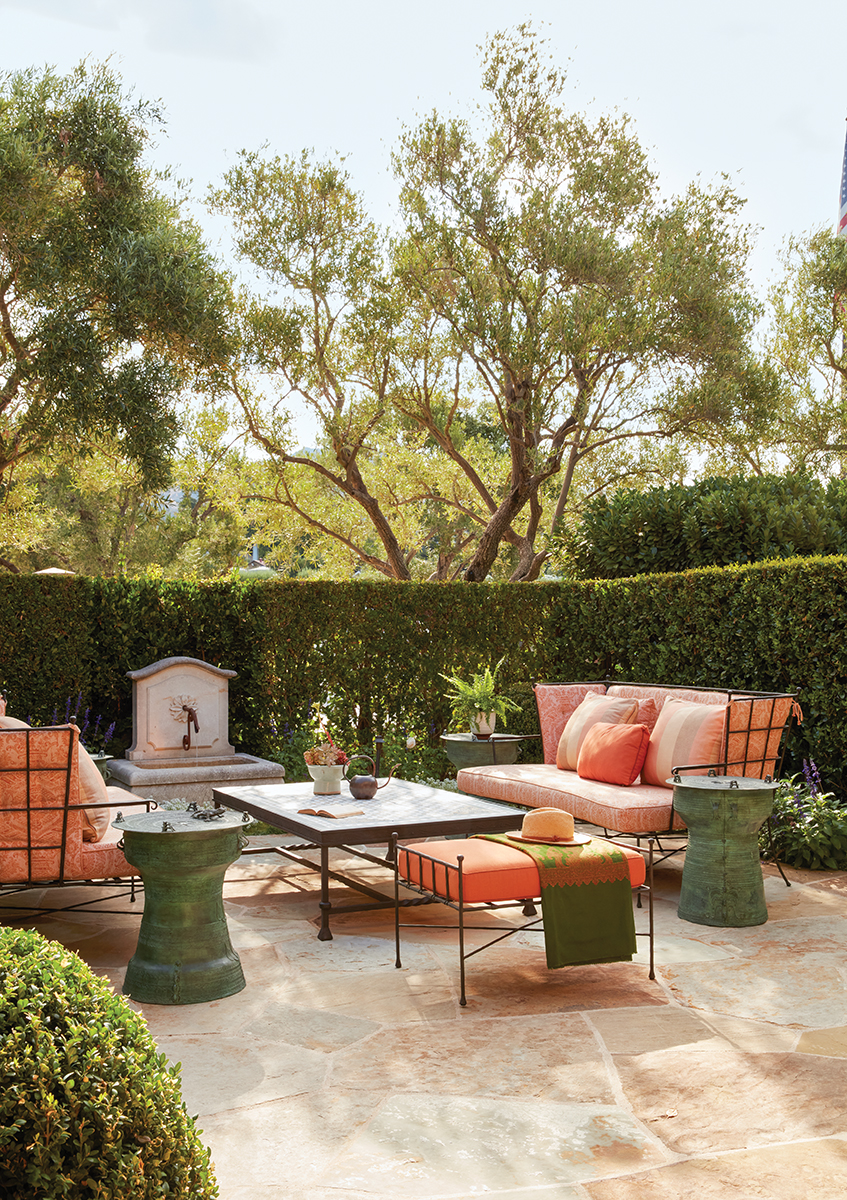
Off the living room, a seating area with outdoor sofas by Formations and fabric by Timothy Corrigan carries through the interior room’s sunny palette. Drum tables offer a convenient spot to place a drink while withstanding any sort of weather.
With two previous books to her name, Rooms to Remember and The Romance of Design, Suzanne Tucker has achieved a trifecta with her new book out this fall, Extraordinary Interiors. While this Napa Valley house is not in the book, there are many other stunning projects included that Suzanne has designed. Here, she shares her journey as an author.
“This third book has been both a joy and a lot of hard work as I plumbed the depths of how I do what I do. Delving into my personal design process, which I consider part anthropology, part archaeology, and part psychology, I have written about how I listen and observe, how I uncover my clients’ dreams and desires, and how I interpret the nuances of their lifestyles. Whether the house is casual or formal, in the city or in the country, it’s all about the personal approach. Consequently, I’m able to show a wide variety of extraordinary projects that my team and I have created, from a magnificent San Francisco townhouse to a contemporary Los Angeles residence to a chic New York penthouse and even a California “surf shack!” I consider myself lucky to be able to explore the way design and decoration can beautifully reflect different phases of life, as well as to have clients who are as passionate about their residences as I am.”–Suzanne Tucker
Buy Suzanne Tucker: Extraordinary Interiors (The Monacelli Press, 2022) at Amazon.
Also explore “Santa Barbara With Suzanne Tucker.”
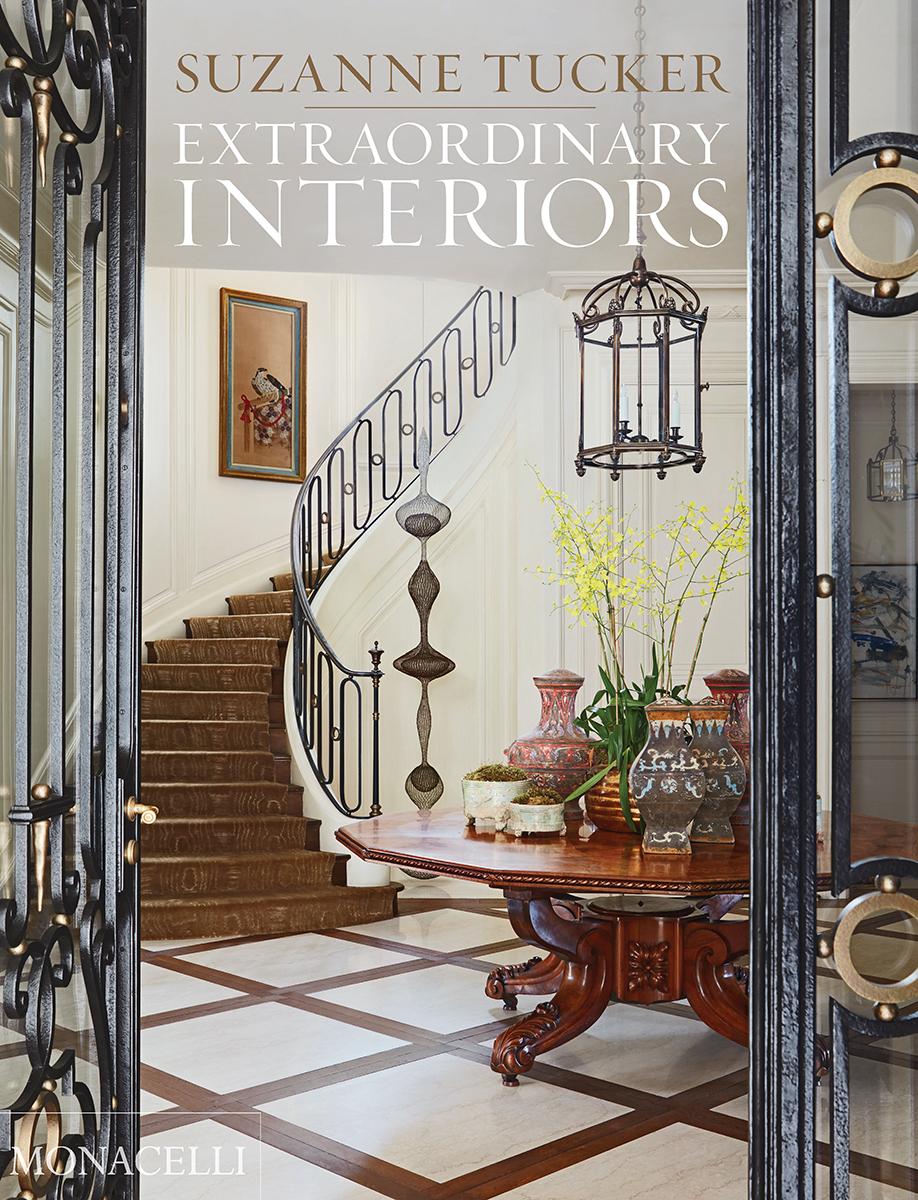
By Lydia Somerville | Photography by Roger Davies

