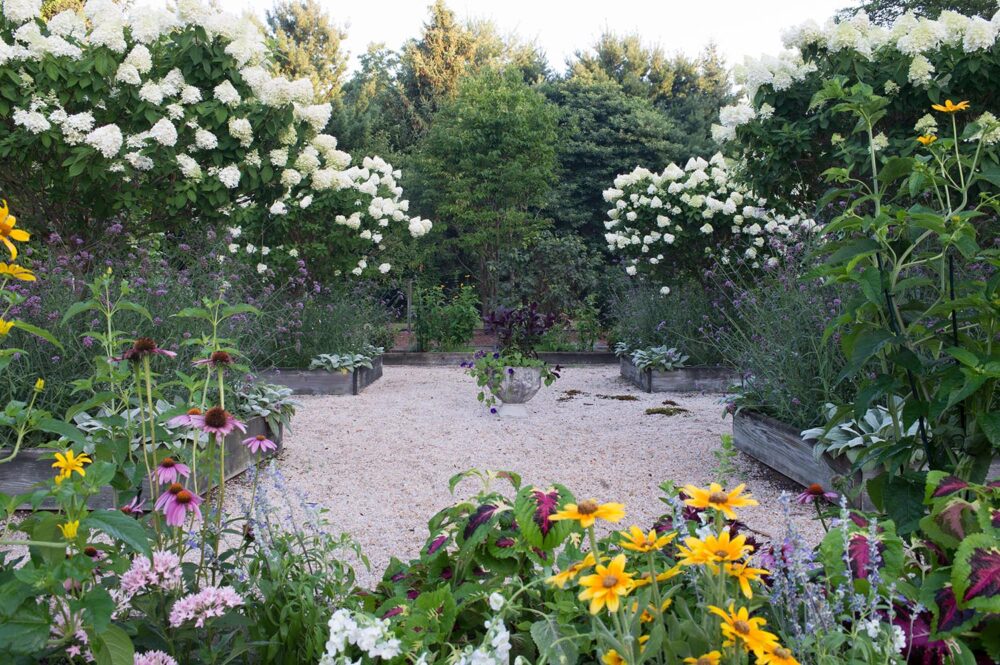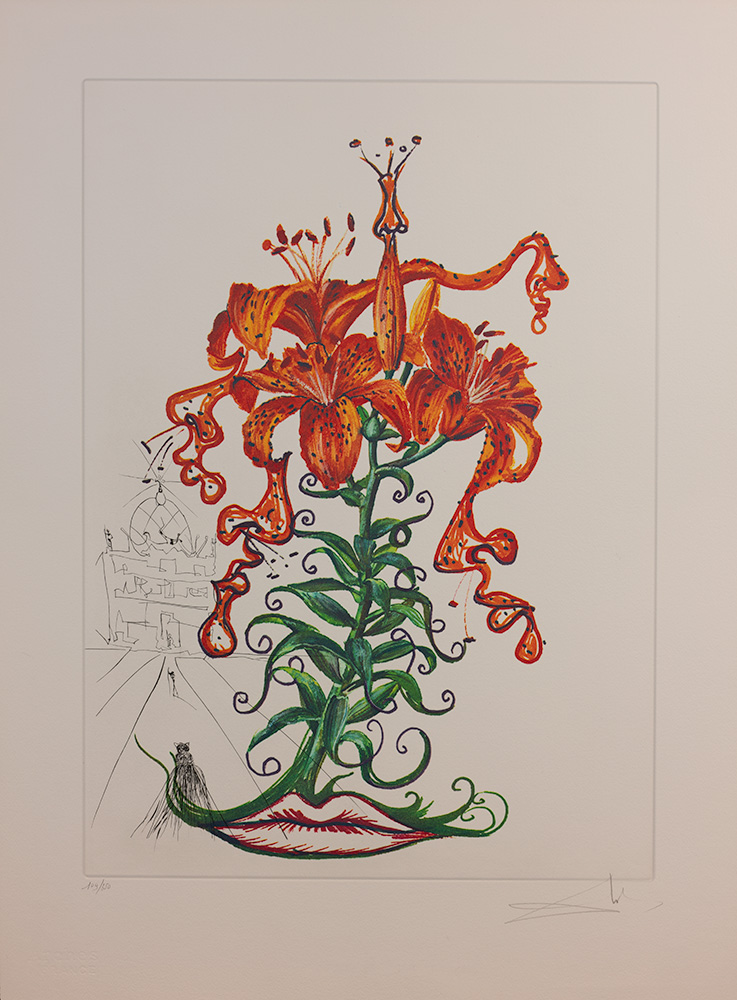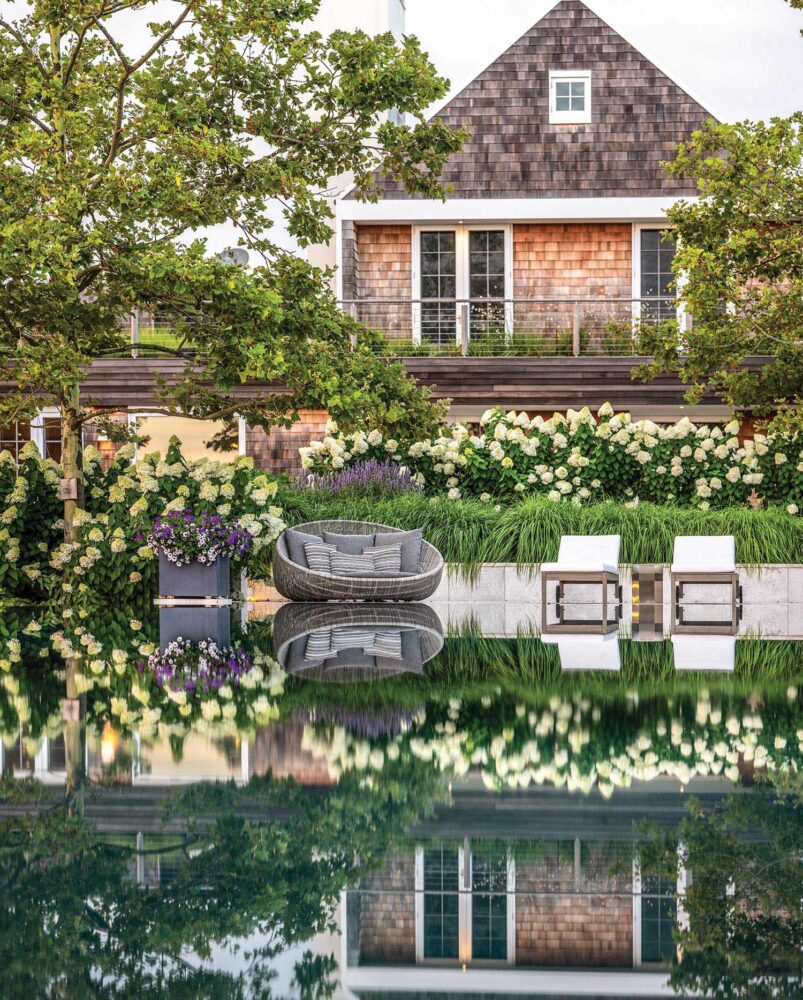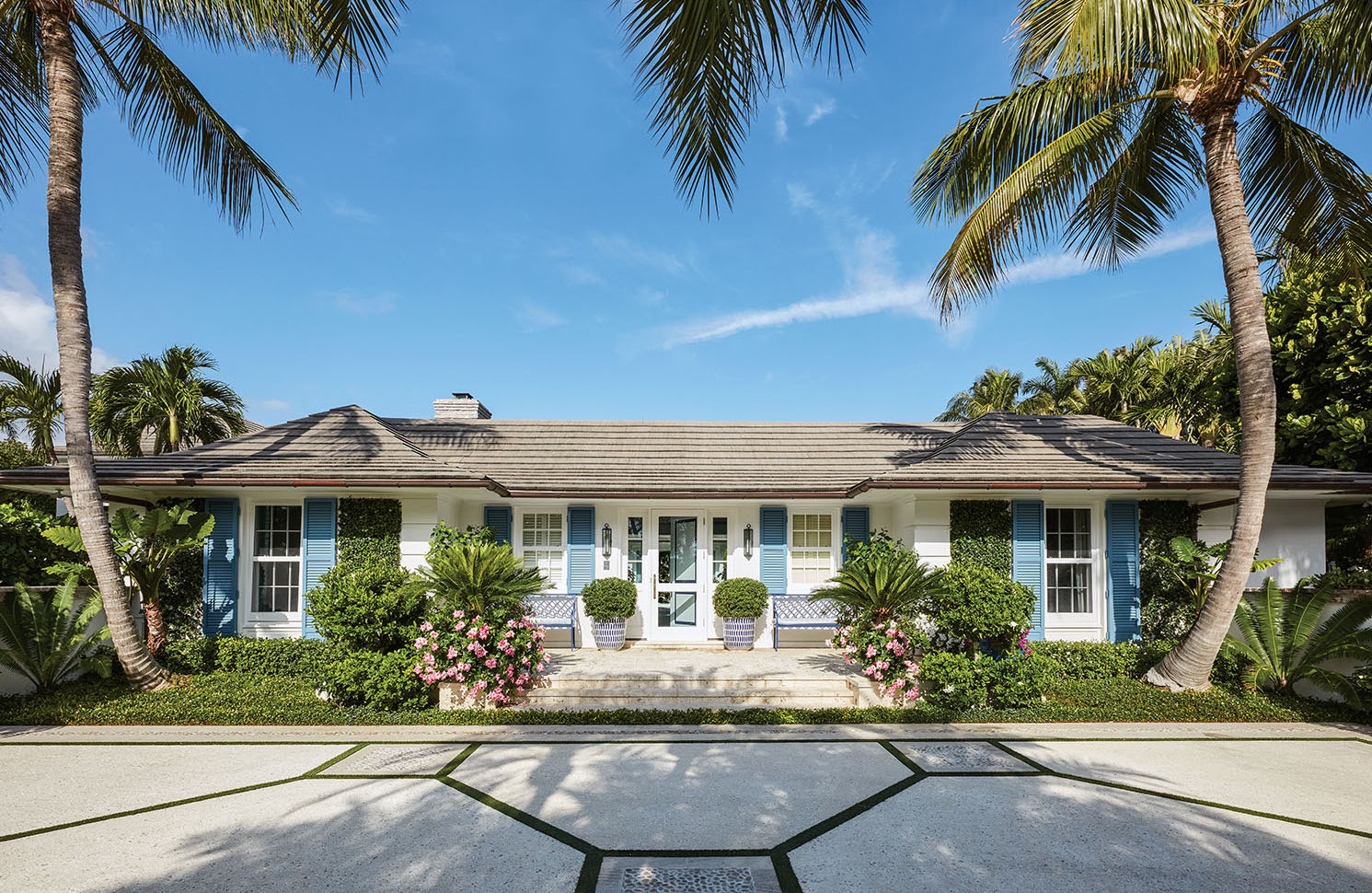
Designer Kim Coleman and architect Caroline Forrest first stuccoed and then painted the house white to disguise its former redbrick exterior. Landscape architect Mario Nievera replaced the old driveway with paving divided geometrically with grass in the joints. Sago palms in pots anchor each side of the front porch.
Designer Kim Coleman is known for her love of blue—all blues, from turquoise to cadet. “You can never have too much of the color in a house,” she says. So there was no doubt blue would be prominent in the redesign of her newly purchased ranch-style home in Palm Beach. She splashed variations of the hue everywhere, from the entry hall’s wallpaper to the living room with its jazzy mix. She even found a blue marble for the kitchen backsplash.
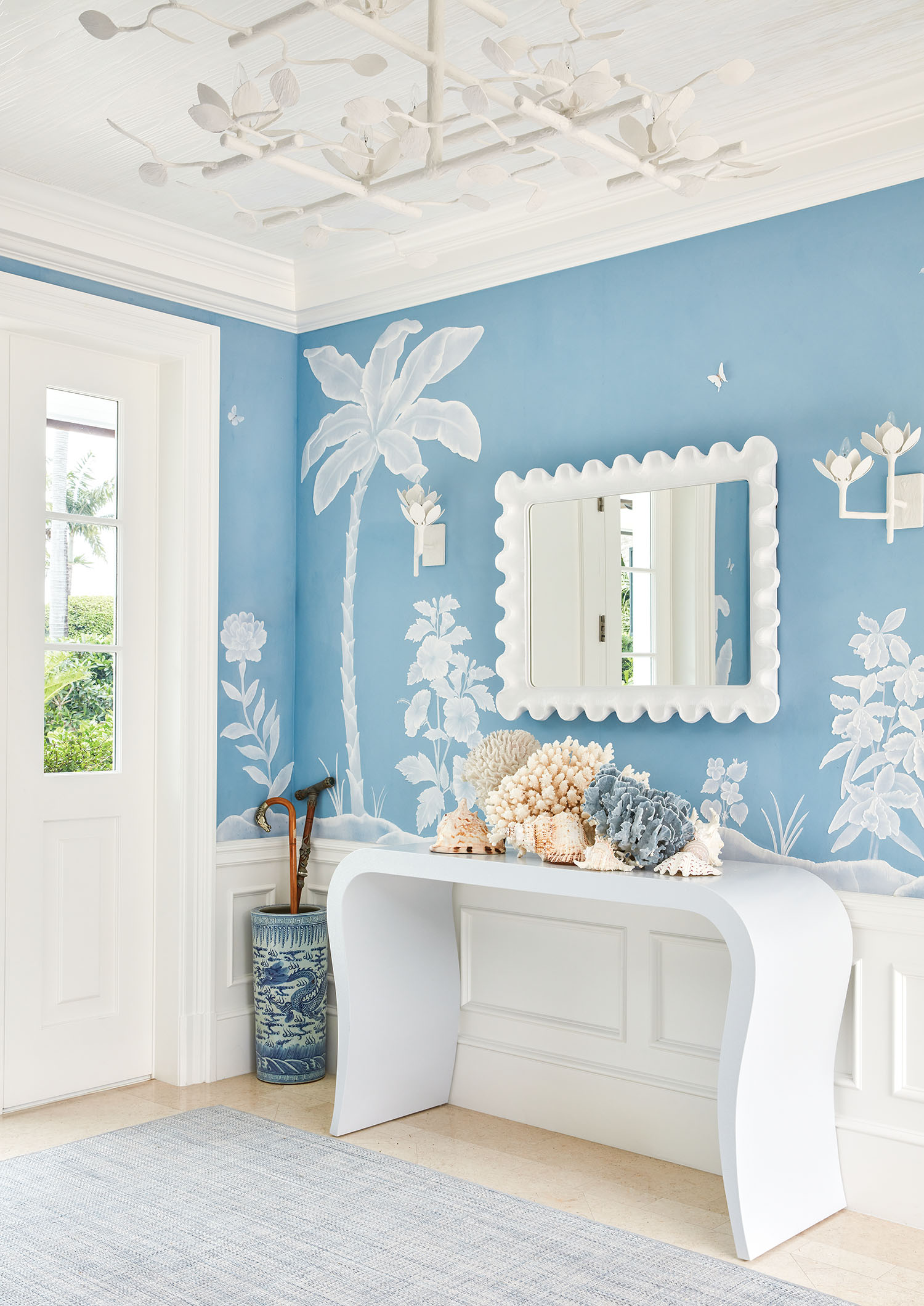
Photo by Carmel Brantley
The entry emphasizes Kim’s favorite color with a fi eld of blue. The wallpaper was 3D printed in a gessoed design of date palms and butterflies with a raised texture. A lustrous white wallpaper on the ceiling creates a cloud-like effect.
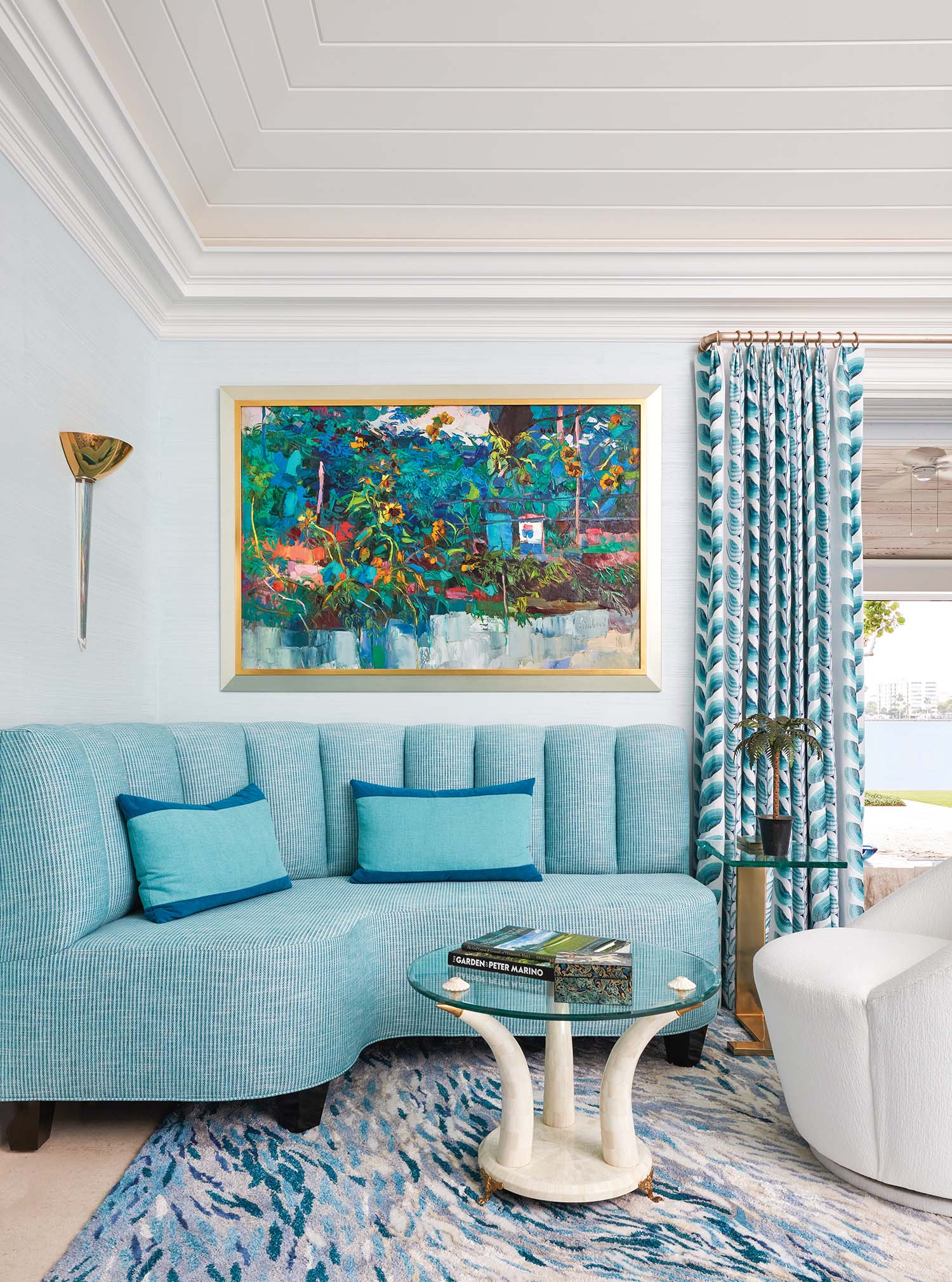
In the living room, Kim confidently mixed varying shades of blue. Aqua fabric covers the banquette, while a navy band trims the pillows. The rug by Tai Ping captures the movement of water with its swirling design of blue fibers.
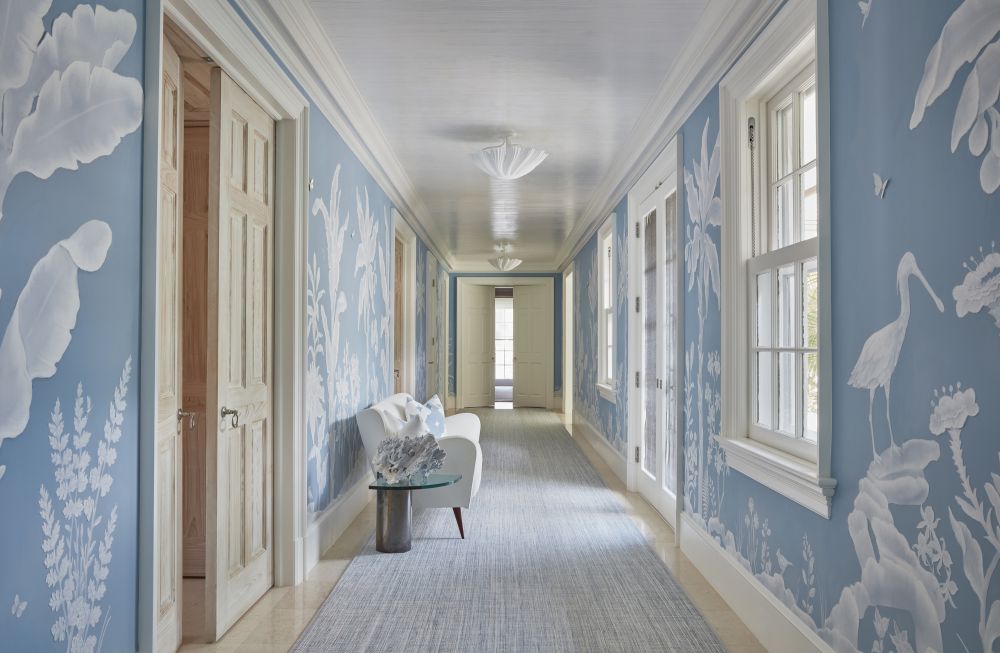
The 3D wallpaper continues to wrap around the hallway, creating the feeling of walking through a blue garden.
Outside, Kim continued her color theme in the courtyard with a plethora of blue pots in assorted shades. “Kim prefers her plants in pots as opposed to beds,” says Mario Nievera, who designed the home’s landscaping. “I started by removing built-in brick boxes that held palms and shrubs and replacing them with the colorful pots.” He then added espaliered jasmine and bougainvillea to soften exterior walls, creating polished “outdoor” rooms. The creation of these rooms, devoted to specific activities such as dining or lounging, allows the outdoors and interiors to merge seamlessly. As another nod to the outside/inside relationship, Kim likes to clip giant monstera leaves from the garden and place them in glass containers throughout the house.
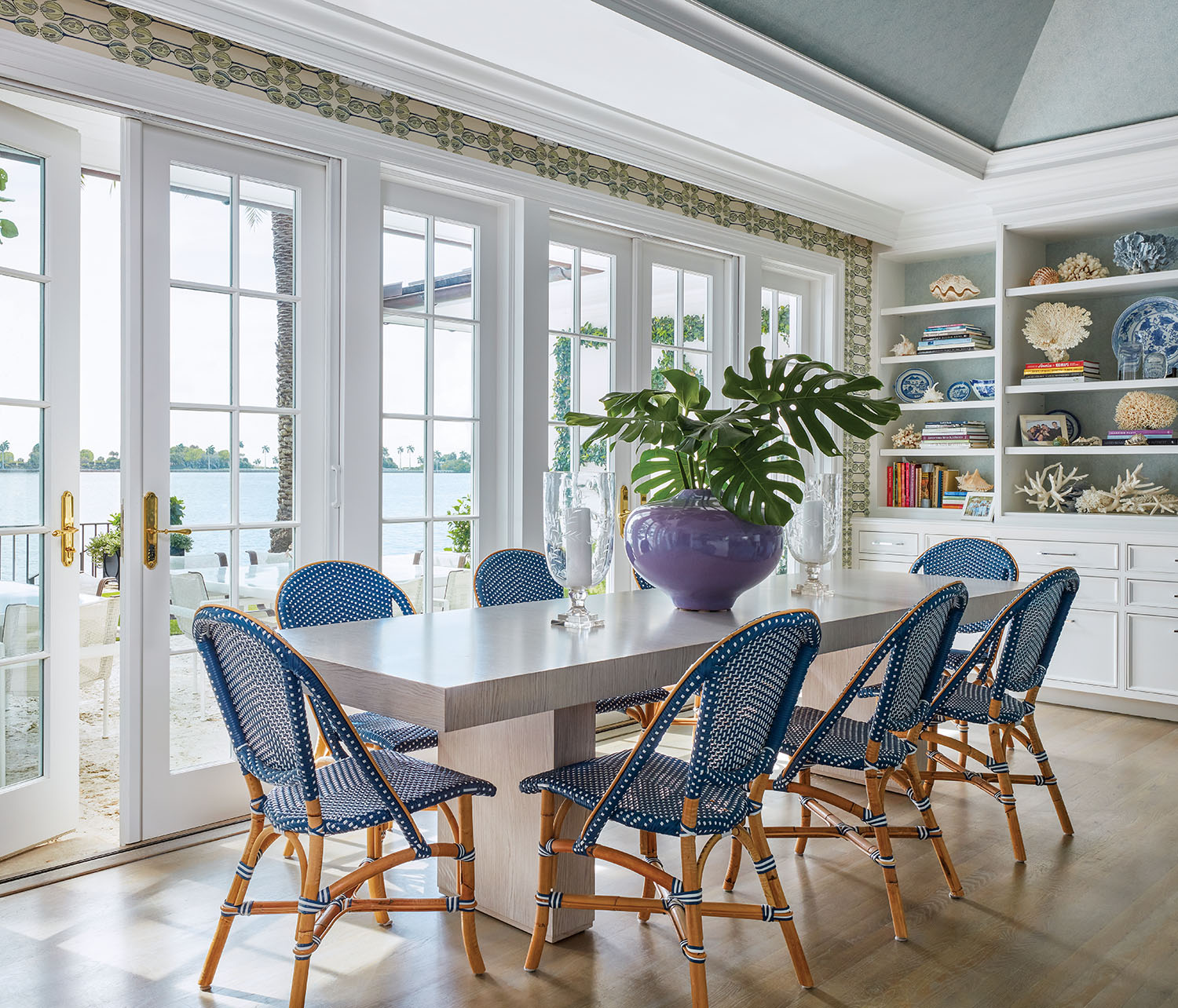
In the breakfast room, French bistro chairs surround a sturdy laminate table that allows for easy cleanup. Monstera leaves from the garden serve as a breezy centerpiece. Doors open onto the loggia overlooking the Intracoastal Waterway.
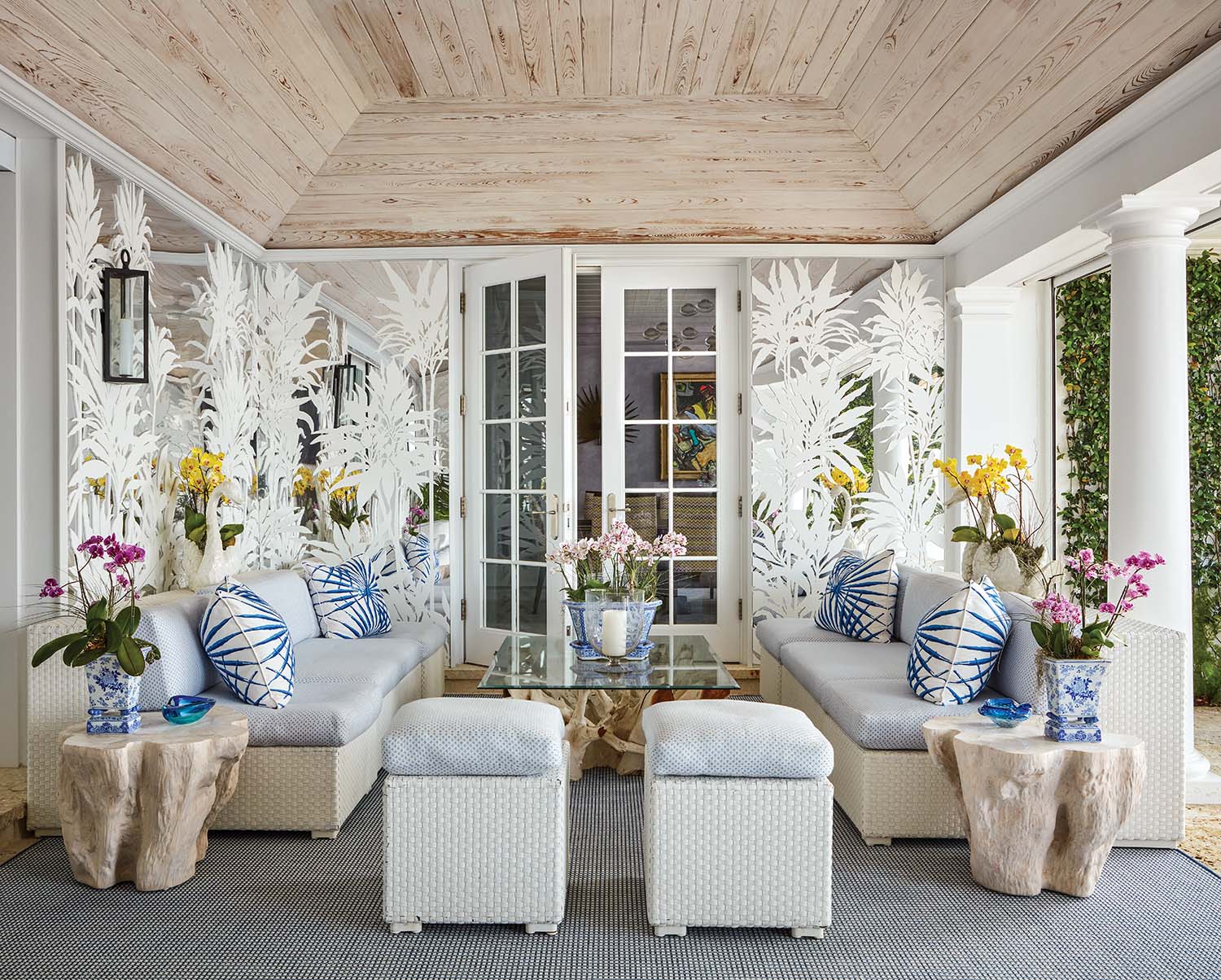
Kim designed the palm tree pattern for the loggia’s mirrored walls. Phalaenopsis orchids add pops of color.
A two-lane driveway originally consumed much of the front lawn, so Mario replaced it with a single lane and planted grass in the paver joints. He also added a putting green in one pocket of the landscape. “It’s shady there, so we were able to use orchids in the trees for some color,” he says. “The Moroccan doors behind the green were purchased by Kim from Africa. They are a great focal point.”
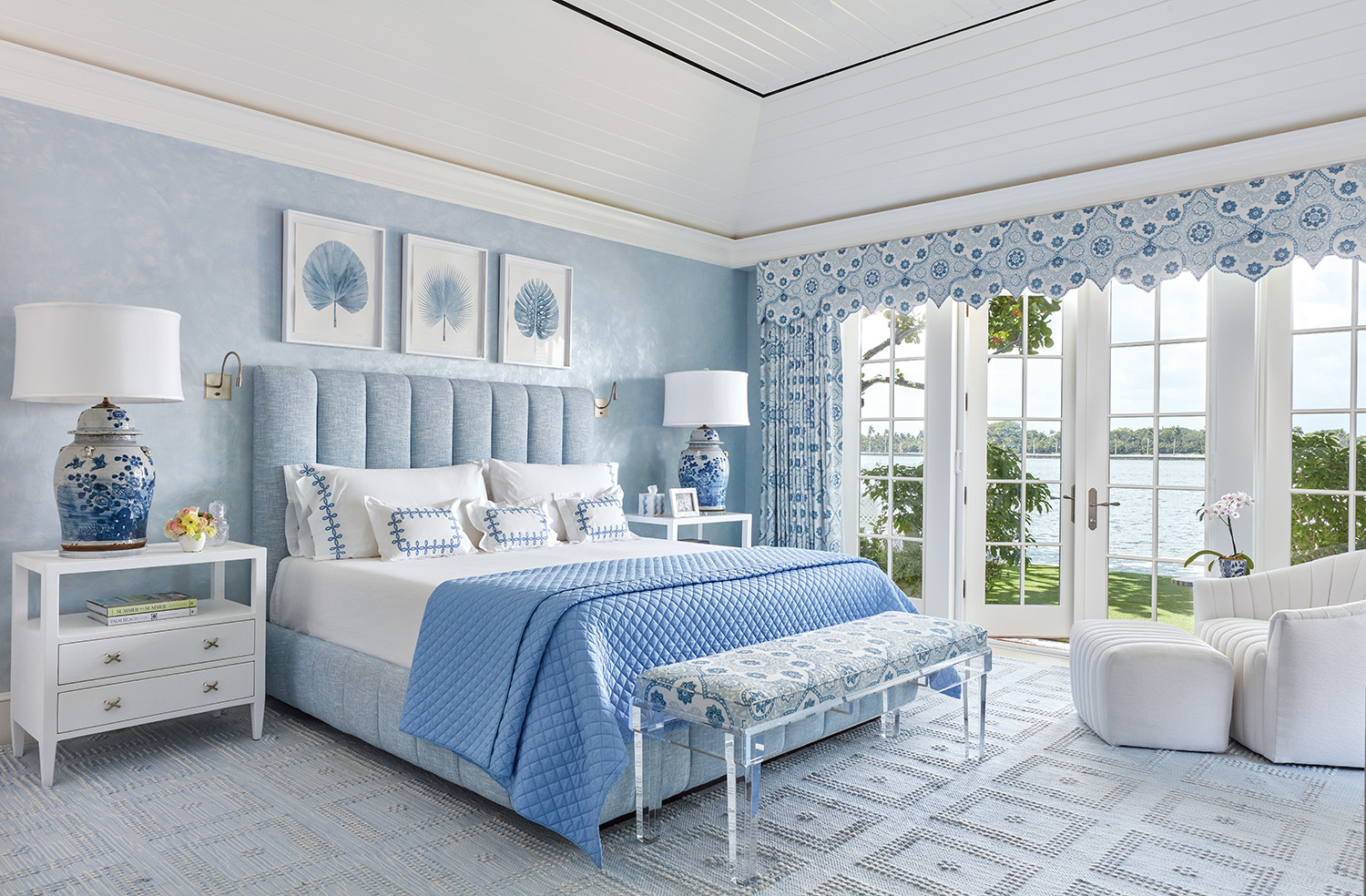
Kim had the primary bedroom walls finished with a plaster treatment that incorporates tissue paper for a tactile effect. Above the doors, a lavish valance features double layers of fabric trimmed along the pattern’s edge. An acrylic bench at the foot of the bed adds a retro touch.
Inside her home, Kim has created other focal points. “When you come through the front door, there should be something that draws your attention,” she says. In the entry hall, that “something” is the wallpaper. “I commissioned the paper from MJ Atelier,” says Kim. “It has a 3D print with local flora and fauna in a raised gesso on a blue field. There’s lots of texture to it.” To top it all off, she covered the ceiling with a shiny, lustrous paper which shimmers above the magical blue-and-white landscape.
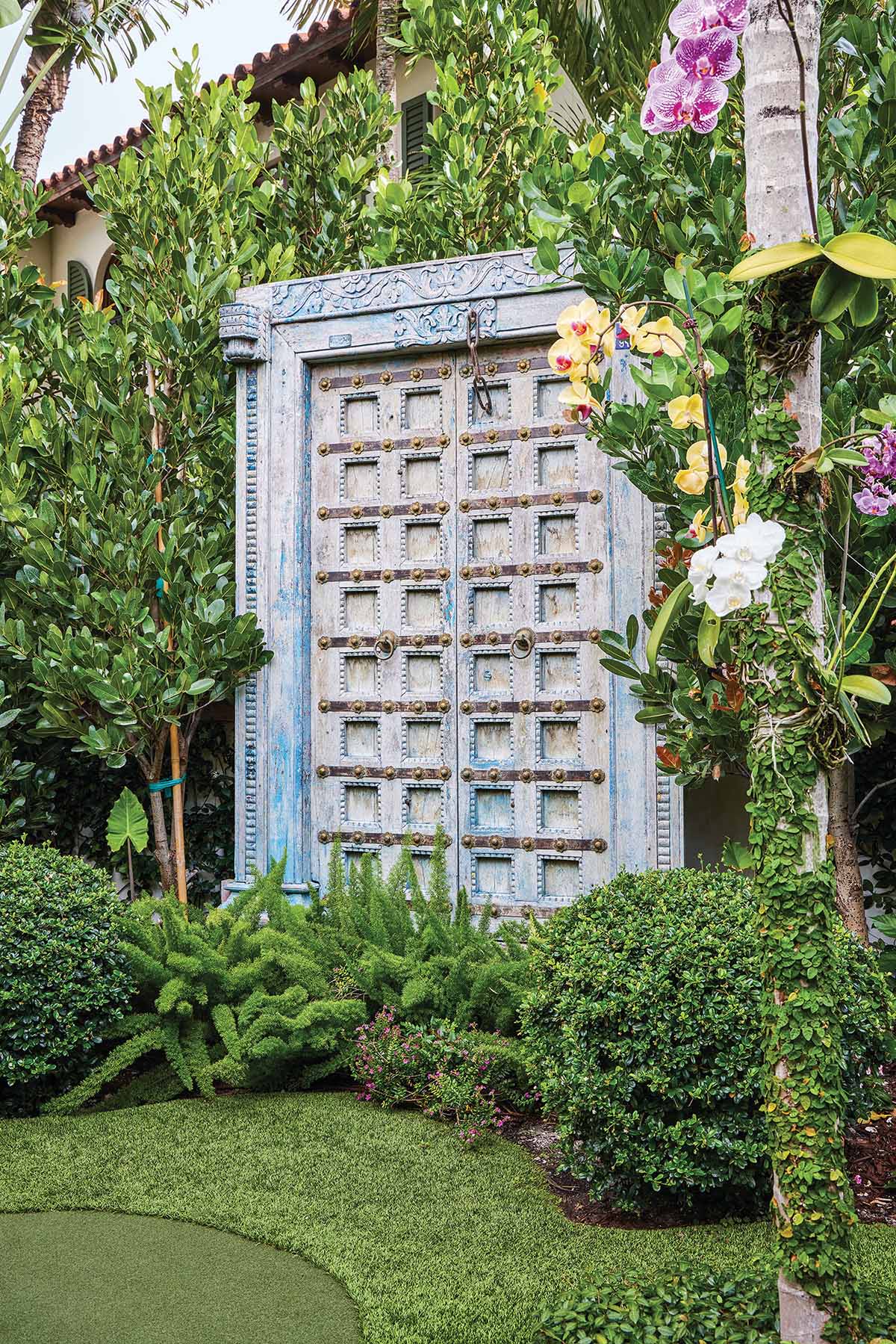
A putting green set into a shady corner allowed Mario to adorn the trees with orchids. A Moroccan door that Kim found during a trip to Africa adds architectural flourish.
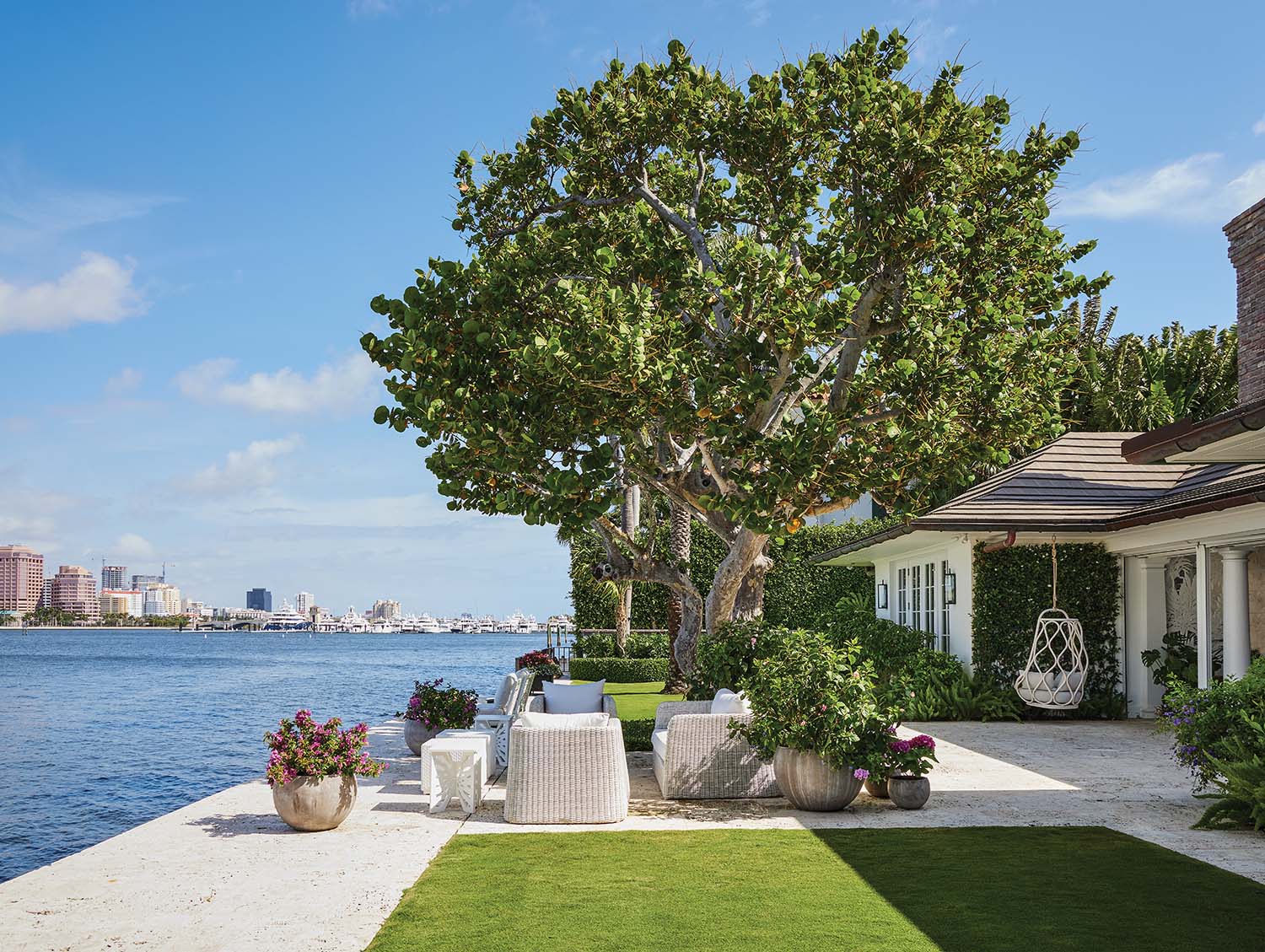
Seating on the water allows for maximal enjoyment of the sunset. Pots of hibiscus, hydrangeas, geraniums, durantas, mandevillas, and stephanotis add color to the serene setting.
Down the hallway, the home opens onto the loggia with views of the waterway. For a bit of whimsy in the space, Kim installed indoor-outdoor mirrors and had them painted with white palms. When her husband expressed doubt about the mirrors, she confidently assured him, “You’re going to love it!” And he does. A pair of JANUS et Cie sofas face off over a coffee table of teak root topped with glass. It’s a transportive space—part night club, part jewel box.
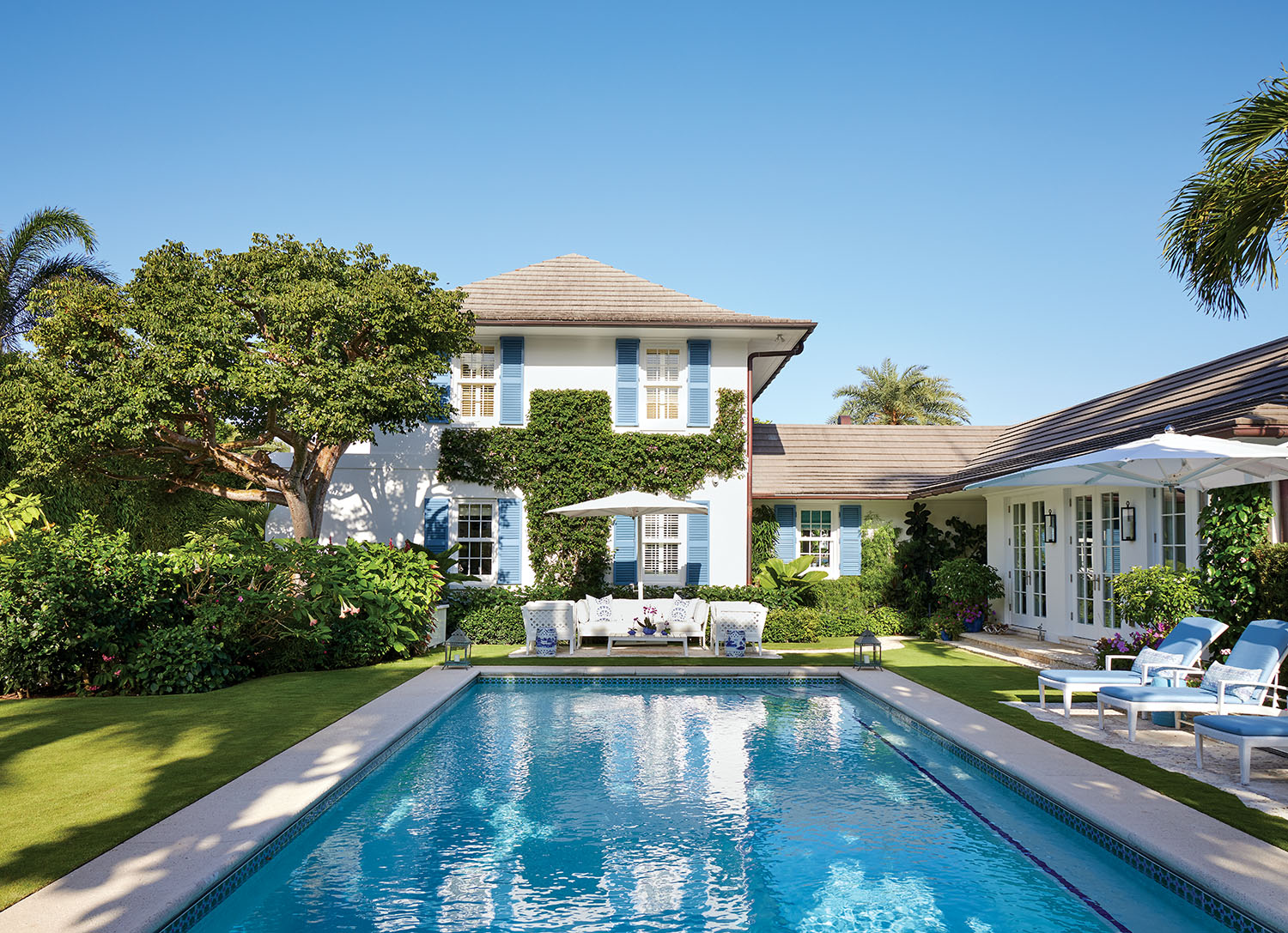
The pool area is a play of blue and green. Espaliered jasmine softens the walls while a gumbo limbo tree rises from a soft border of datua and fi respike plants. Outdoor furniture by JANUS et Cie sits on paving set into the lawn. “We chose zoysia because Kim has grandchildren who visit often and it’s more forgiving of falls,” says landscape architect Mario Nievera.
The living room exudes strong mid-century style with curvy, rounded seating. For the primary suite, Kim chose elements that evoke ‘60s and ‘70s design, such as a bench with acrylic legs and a channeled headboard. Lavish window treatments give the room a cosseted feeling with a double-layered valance trimmed along the edge of the pattern. The hand-troweled plaster wall finish by Theresa Nardone is embedded with tissue paper for a subtle dimensional effect. For Kim, it’s clear that these details really do make the difference, not only in the primary suite but throughout the home—especially when punctuated by her favorite blues.
By Lydia Somerville
Photography by Carmel Brantley
Sources
Interior design: Kim Coleman, kimcoleman.com; Architecture: Caroline Forrest, MHK Architecture, mhkarchitecture.com; Landscape architecture: Mario Nievera, Nievera Williams, nieverawilliams.com.
FRONT EXTERIOR ENTRY: Benches: McKinnon and Harris, mckinnonharris.com.
ENTRY HALL: Wallpaper: MJ Atelier, mjatelier. com; Sconces: Apsara Lighting, apsarainteriordesign.com. Console: Creative Metal and Wood Inc., creativemetalwood. com; Mirror: Made Goods, madegoods. com.
LIVING ROOM: Banquette fabric: Pierre Frey, pierrefrey.com; Drapery fabric: Holly Hunt, hollyhunt.com; Rug: Tai Ping, taipingcarpets.com.
BREAKFAST ROOM: Table: Home Nature, homenature. com; Chairs: Serena & Lily, sernaandlily. com.
BEDROOM: Wall fi nish: Bella Terra Design, @bellaterradesign; Bed: custom; Drapery fabric: Galbraith & Paul, galbraithandpaul.com; Night stands: Made Goods, madegoods.com; Bench: Boda Acrylic, bodaacrylic.com.
LOGGIA: Outdoor furniture: JANUS et Cie, janusetcie.com.
POOL: Outdoor furniture: JANUS et Cie, janusetcie.com.
TERRACE: Swinging chairs: Walters Wicker, walterswicker.com.

