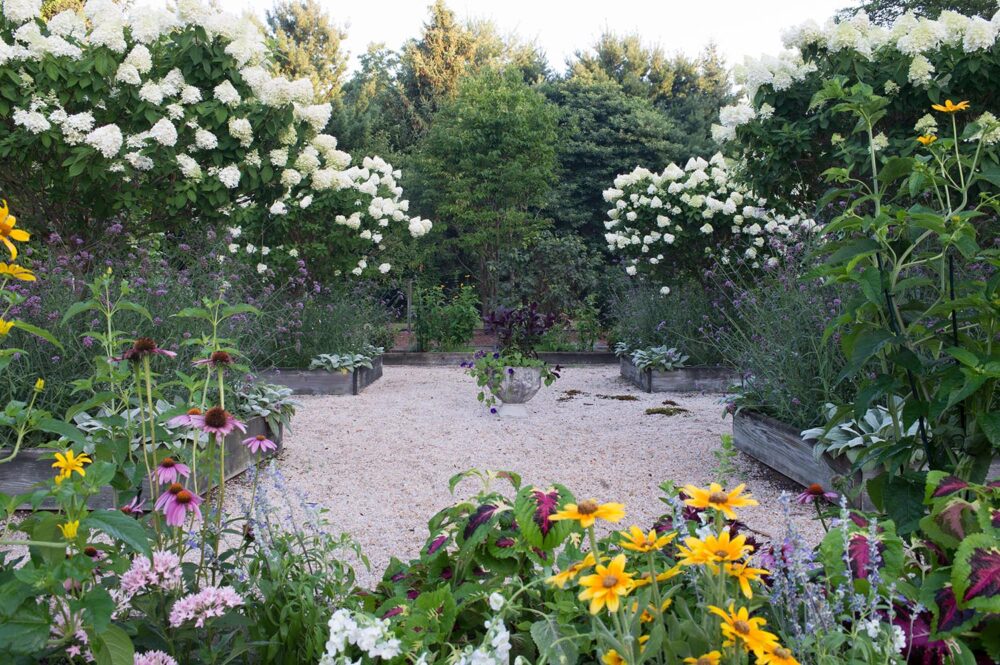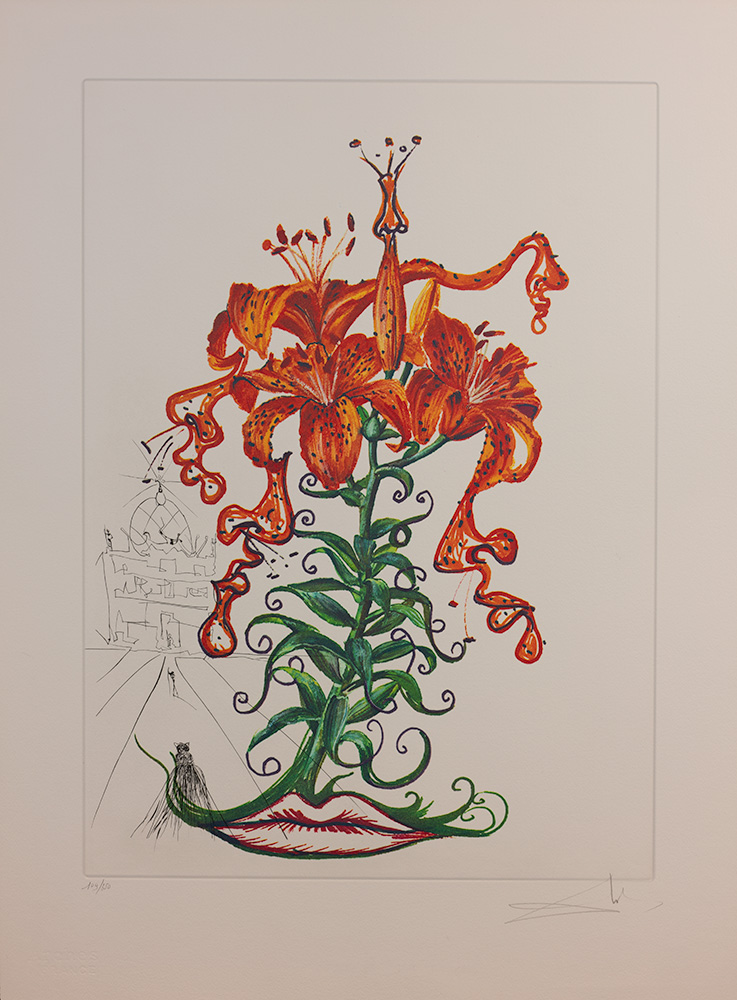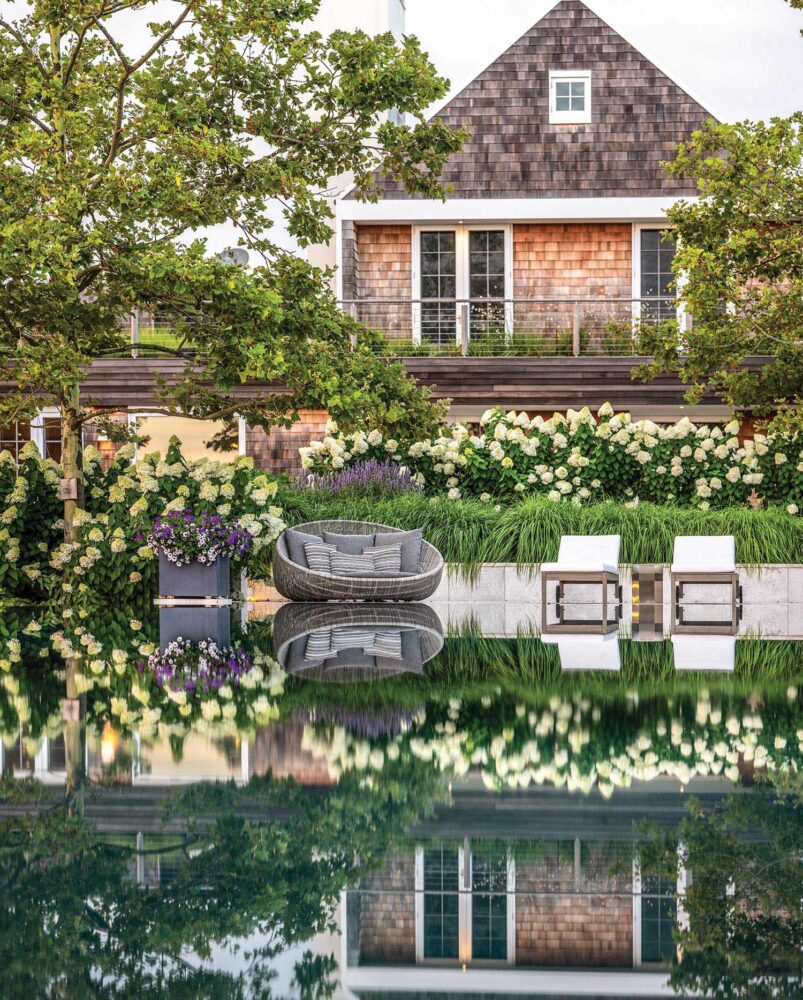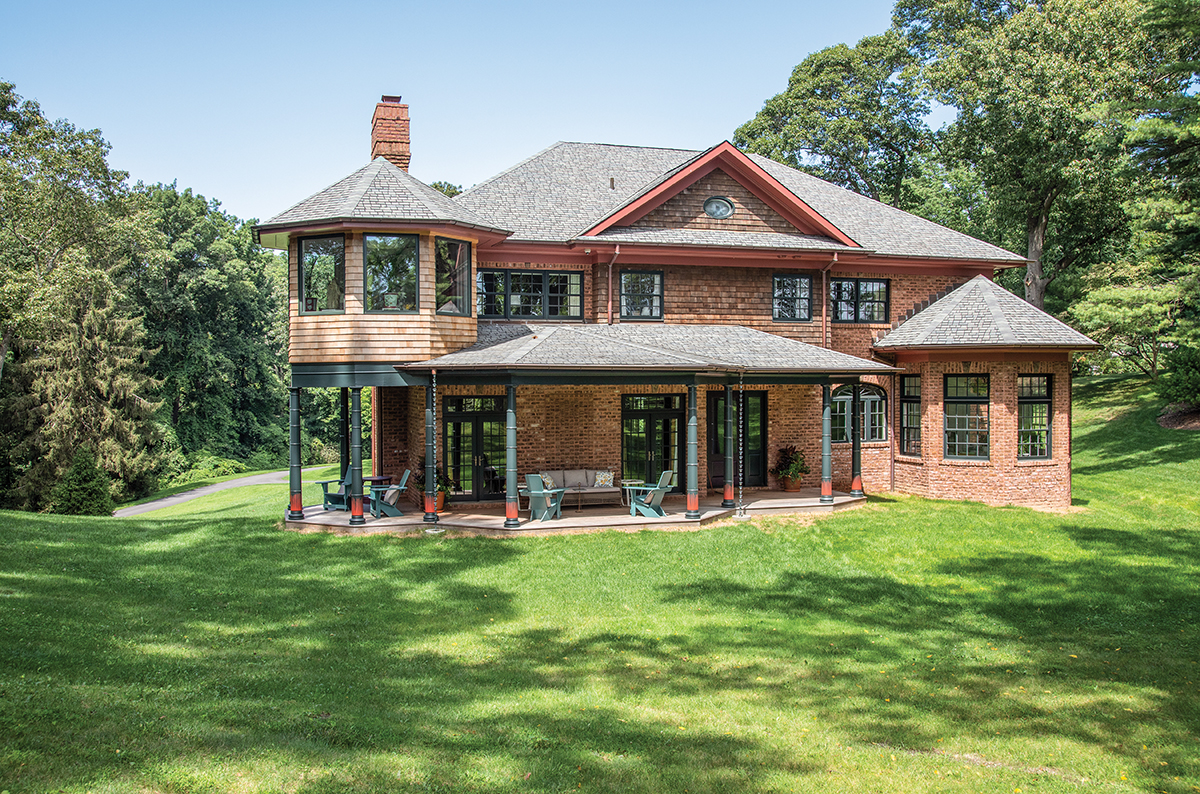
The quirky architecture inspired the designers to stretch their creativity and celebrate the water view with a clever new porch featuring decorative paint techniques.
If mythology is an allegorical narrative, then Thomas Jayne and William Cullum of Jayne Design Studio certainly know how to tell a story filled with plenty of compelling highlights and dreamlike embellishments. The tale begins with a quirky guest home and its eclectic architecture in a storied community on Long Island’s North Shore. The designers’ longtime artist-client bought the property primarily for the landscape and then turned to the design duo to right the wrongs and imbue the home with décor that reflects her passion for art, mythology, and fairy tales.
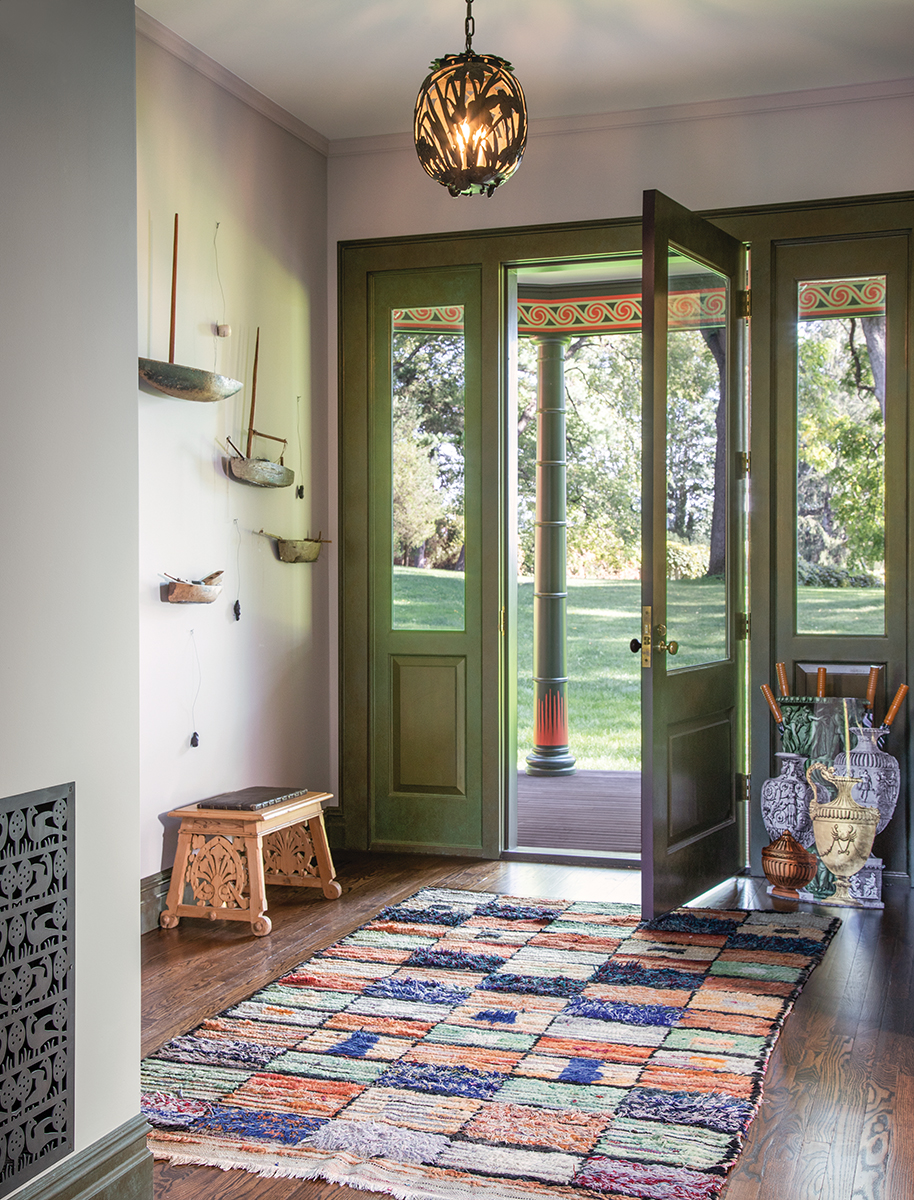
The owners are avid sailors so nautical references pop up here and there such as this collection of old boats hung as art in the foyer.
Drawing on a host of inspirations including Arts and Crafts, Victoriana, Classicism, British follies, and a smattering of nautical notes, the designers employed some clever renovations to make the best of the existing architecture. “While the house is not very old, we viewed it with a sense of antiquity because it had so many references to historic architecture,” says William.
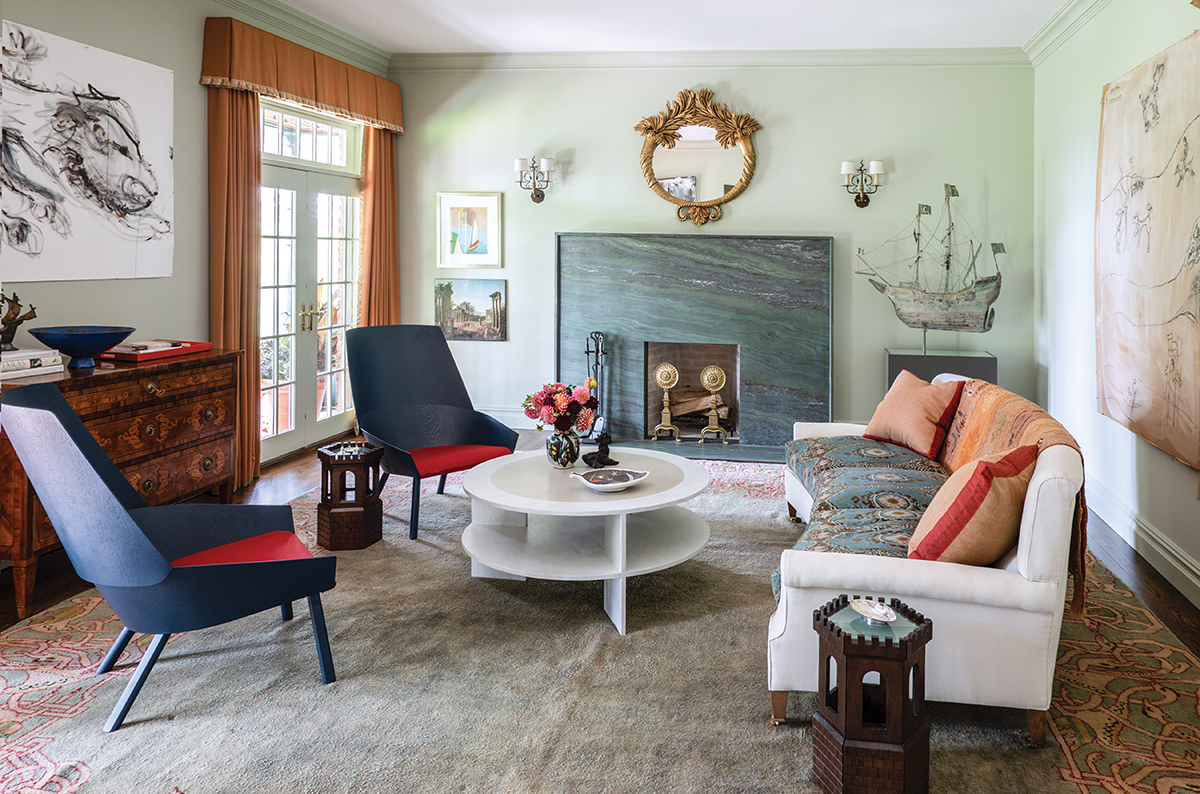
The living room combines a variety of styles with an antique chest, more contemporary chairs, and a custom curved sofa with a generous scale, all highlighted by a large-scale fantasy painting by the artist/owner.
The structure reads Victorian in places, with its turret and an octagonal-windowed breakfast room, but it also nods to Classicism with pediments on the façade. And then there are Colonial references in the interior’s floor plan and in various details. “We wanted the décor to serve as a foil to our client’s own art and to her collection,” says William. “And the two front-facing parlors needed to be conducive to showing art and hosting events.” In that regard, the designers decorated these rooms for ease of movement with a purposeful absence of carpets. In addition, some of the furniture sits on wheels, allowing it to be removed when the space is used as a gallery.
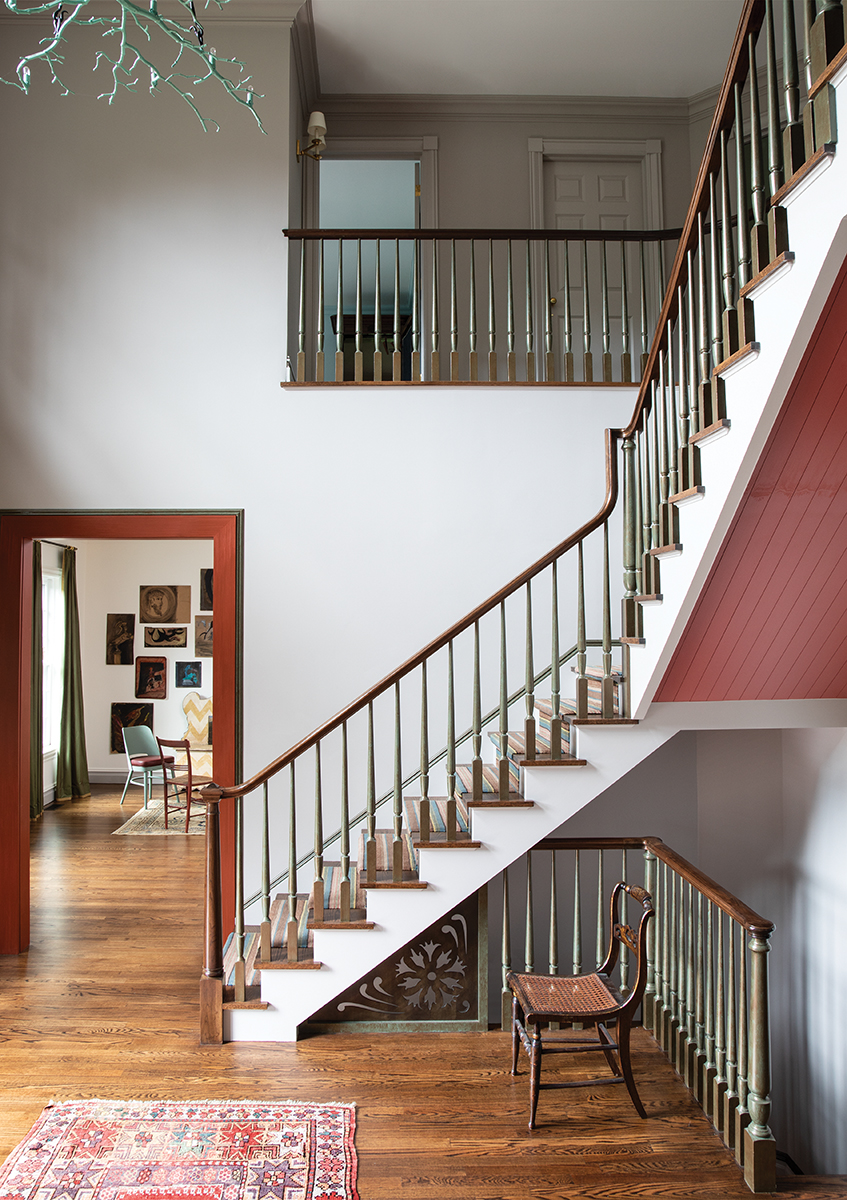
A newly designed stairway created a beautiful focal point, softened with a stippling paint technique for an aged look.
While the home’s footprint remained intact, the designers did make substantial uplifts, including the relocation of the powder room that was originally at the entry. “When you walked in, you literally saw a toilet,” laughs Thomas. The entry stairwell also needed replacing for better functionality and safety. Not wanting it to read as new, the duo employed decorative painter Chuck Hettinger to stipple the banisters with a warming bronze.
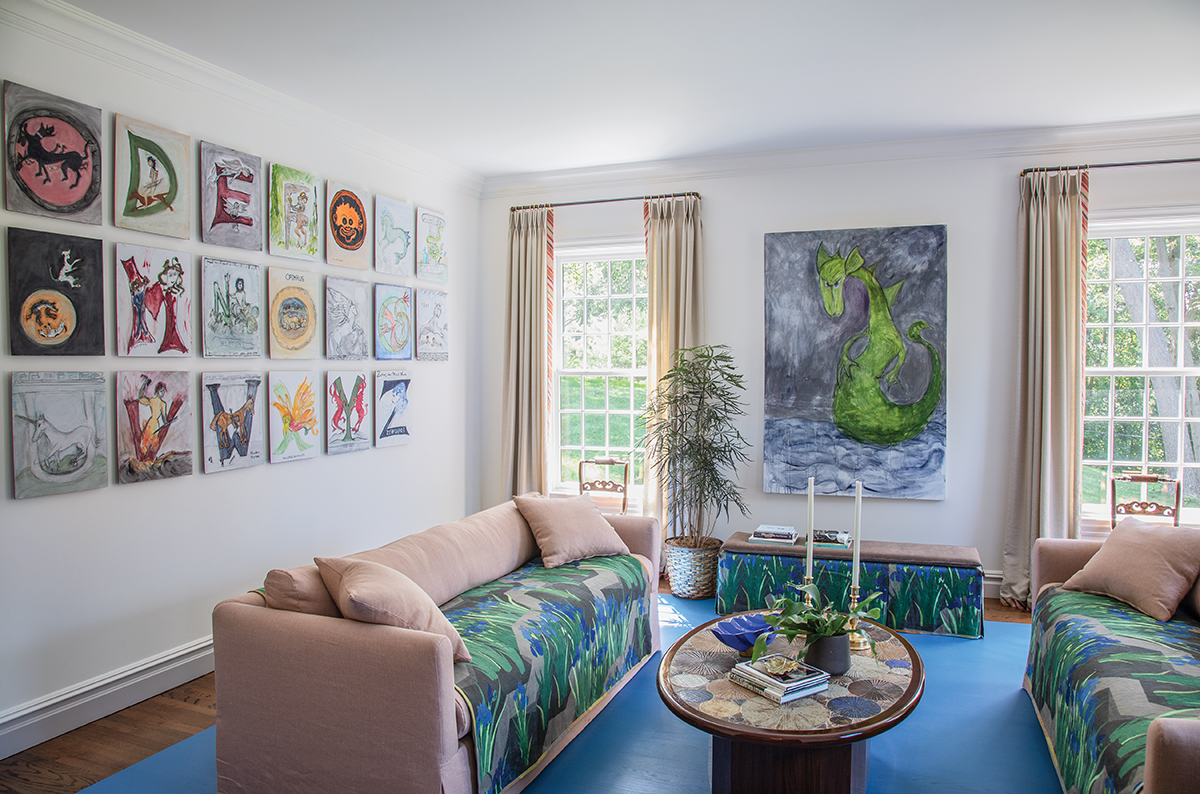
In the other gallery drawing room, the designers went bold with a blue painted floor, while custom fabric throws provide pretty pet protection on the sofas. The space also features more of the owner’s paintings.
The original, lifeless porch was also sent packing, and a sensorial space came to take its place. Columns of faux bamboo with a painted, flame-like design on the bases join with the painted trim above in a swirling pattern, instantly making the space a true destination. “We weren’t sure the client would go for it, but she did,” says William. “Now it’s a favorite spot.”
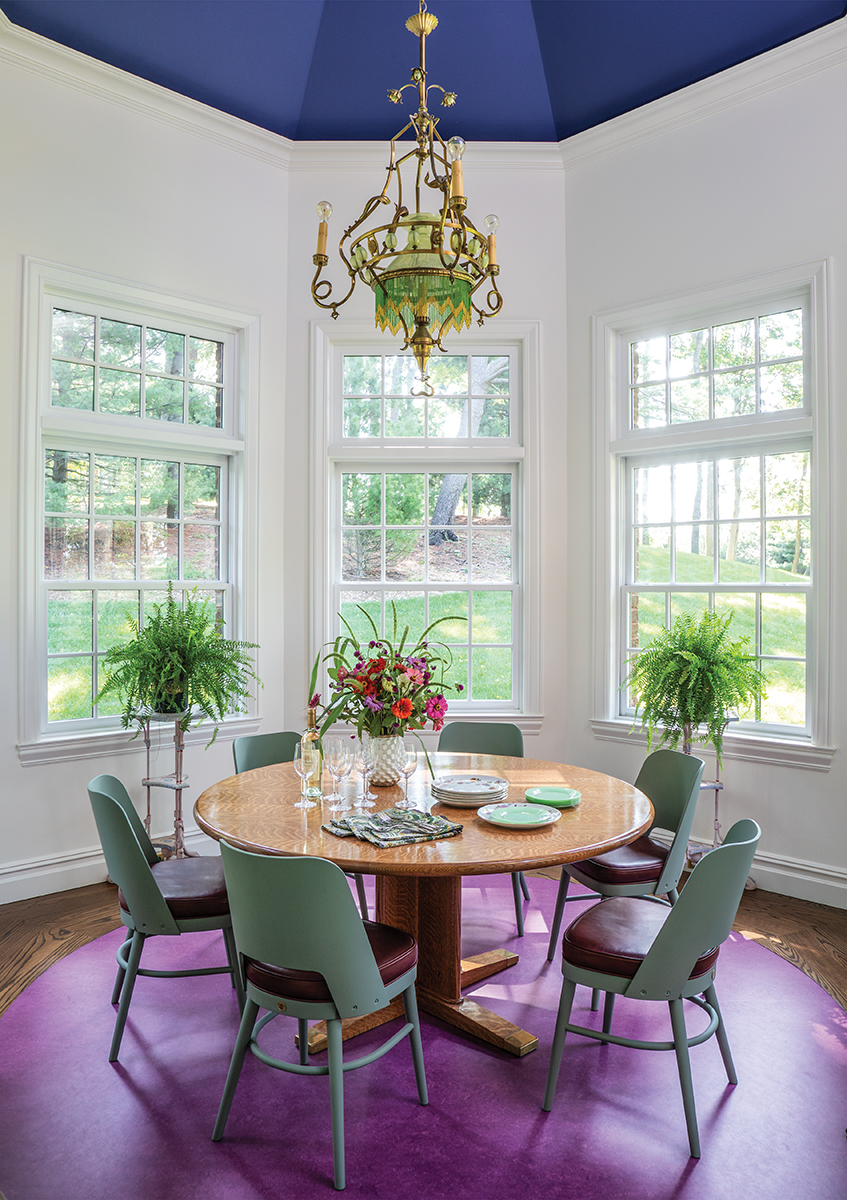
The idiosyncratic light fixture, purple linoleum floor covering, and blue ceiling join together for a flair-filled breakfast room.
Over a three-year period, the house evolved with kitchen and bathroom renovations while an unfinished attic space over the garage transformed into a self-contained bedroom suite with its own exterior entrance. To connect the new room to the existing bedrooms on the second floor of the main house, the designers had a brilliant aha moment right up their client’s alley. They replaced an opening in one bedroom with an antique wardrobe straight out of the Kingdom of Narnia, only opened when the connecting passageway to the newly created bedroom is needed. “It really captures people’s imagination,” says Thomas. “Never has a piece of our decoration brought such a welcome surprise. Everyone who visits becomes a part of the secret, so to speak.” The door’s detailing also relays the client’s love language with a relief of the Roman goddess Diana on the outside and a fabric panel printed with constellations on the inside.
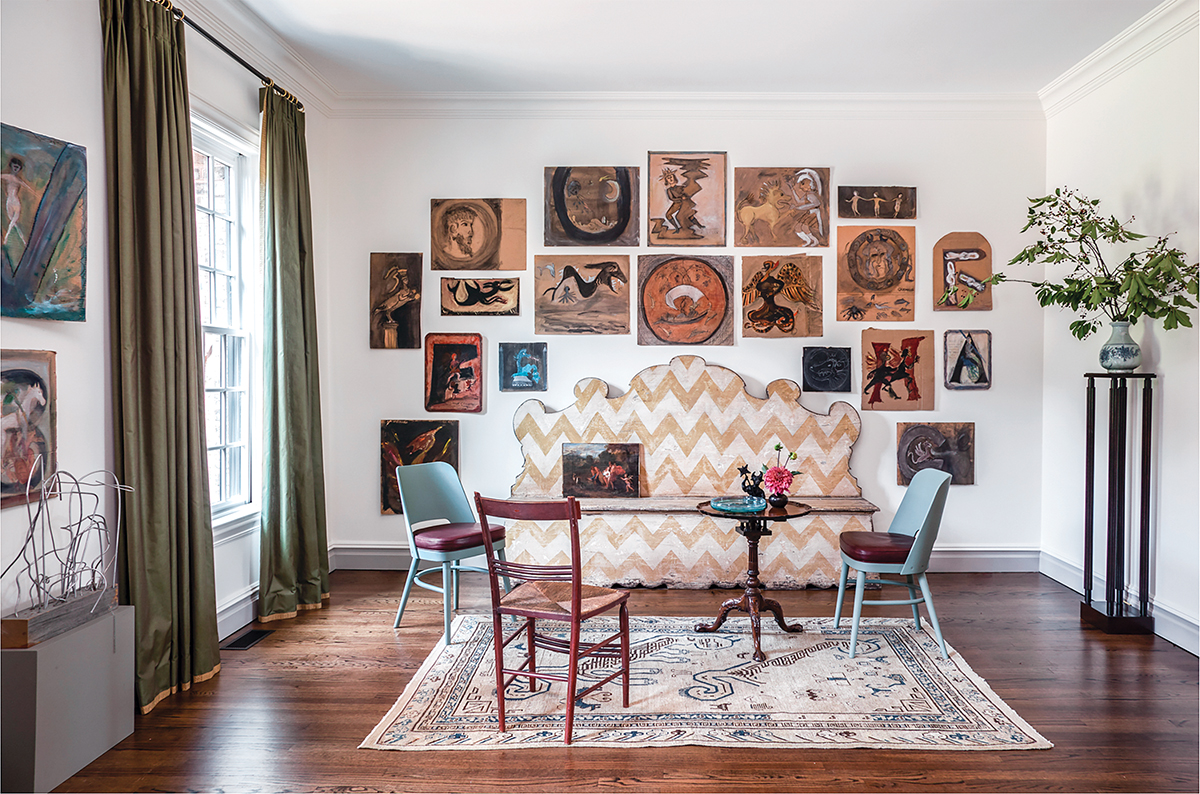
An outstanding patinaed Italian bench sings under a collection of the homeowner’s artwork featuring her inventive alphabet characters in a gallery space where events are hosted.
Other alterations involved subtle additions and tweaks. William introduced an Arts and Crafts-style marble fireplace surround in the living room, based on a Sir Edwin Lutyens design. “It may be a bit unexpected, but it elevates the room instantly and gives it gravitas,” he says. Other hallowed talents “spoke” to the designers as well. The kitchen replicates the style of Charles Rennie McIntosh, a Scottish architect instrumental in the Art Nouveau movement. Other style clues were borrowed from iconic late 19th- and early 20th-century New York architecture firm McKim, Mead & White, based on their designs in Newport, Rhode Island. And legendary designer the late Albert Hadley whispered in their ear when they chose to paint the door surrounds red, softened with a decorative stippling application.
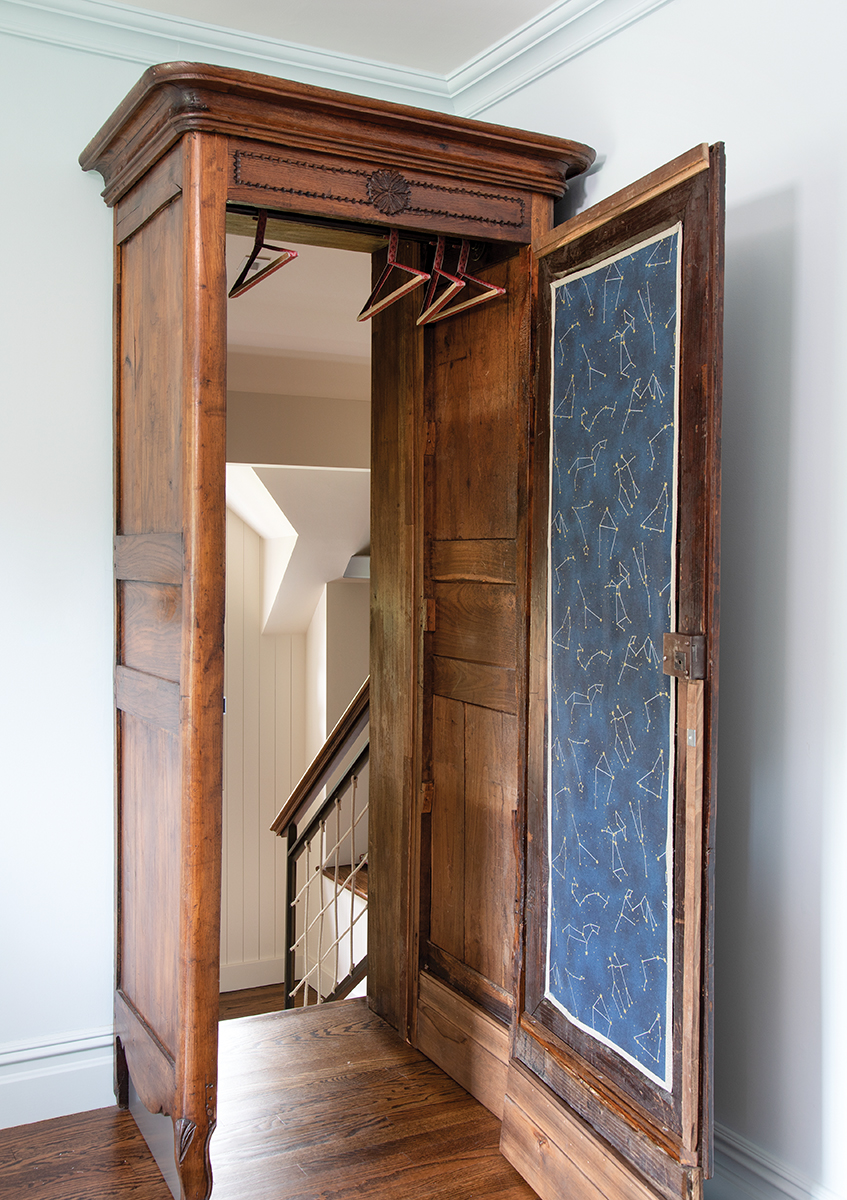
The delightful secret wardrobe serves a practical purpose as an inventive connecting passage.
—Designer Thomas Jayne
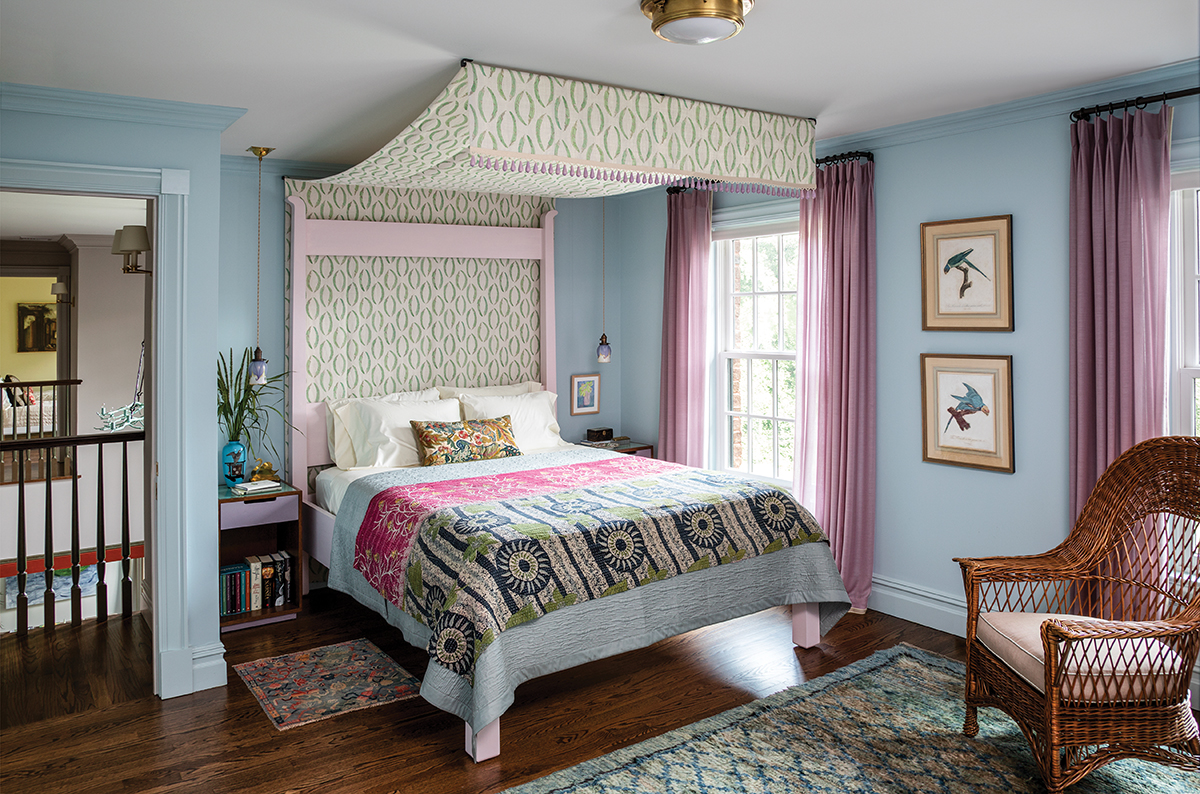
The designers wanted each guest room to have its own identity but not feel like a bed and breakfast. In this suite, the joyful palette and custom bed bring a fresh upbeat attitude.
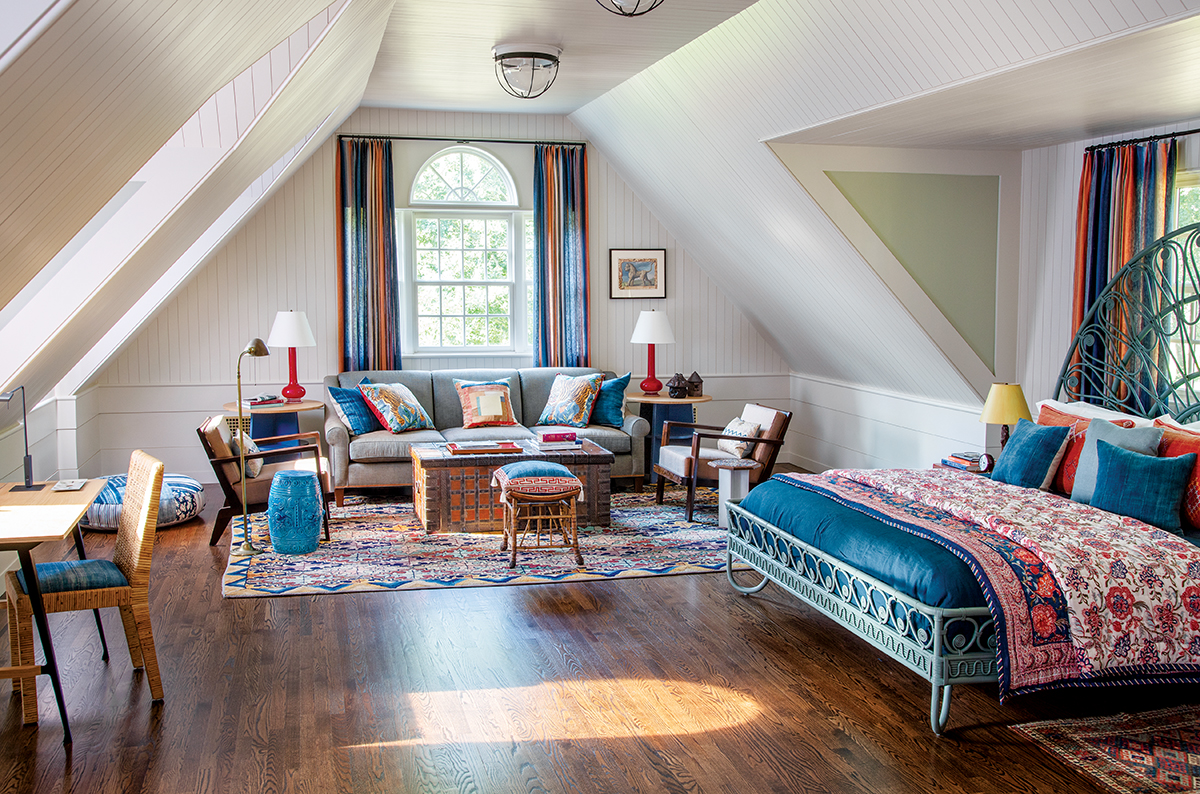
“This guest suite feels like you are in the hull of a ship and is the most nautical in the mix,” says William Cullum of Jayne Design Studio.
The homeowner perfectly sums up the atmosphere: “The house has so much energy and personality inside and out—it invites you in and enchants you.” Just as a compelling and eternal myth should.
By Alice Welsh Doyle | Photography by Don Freeman
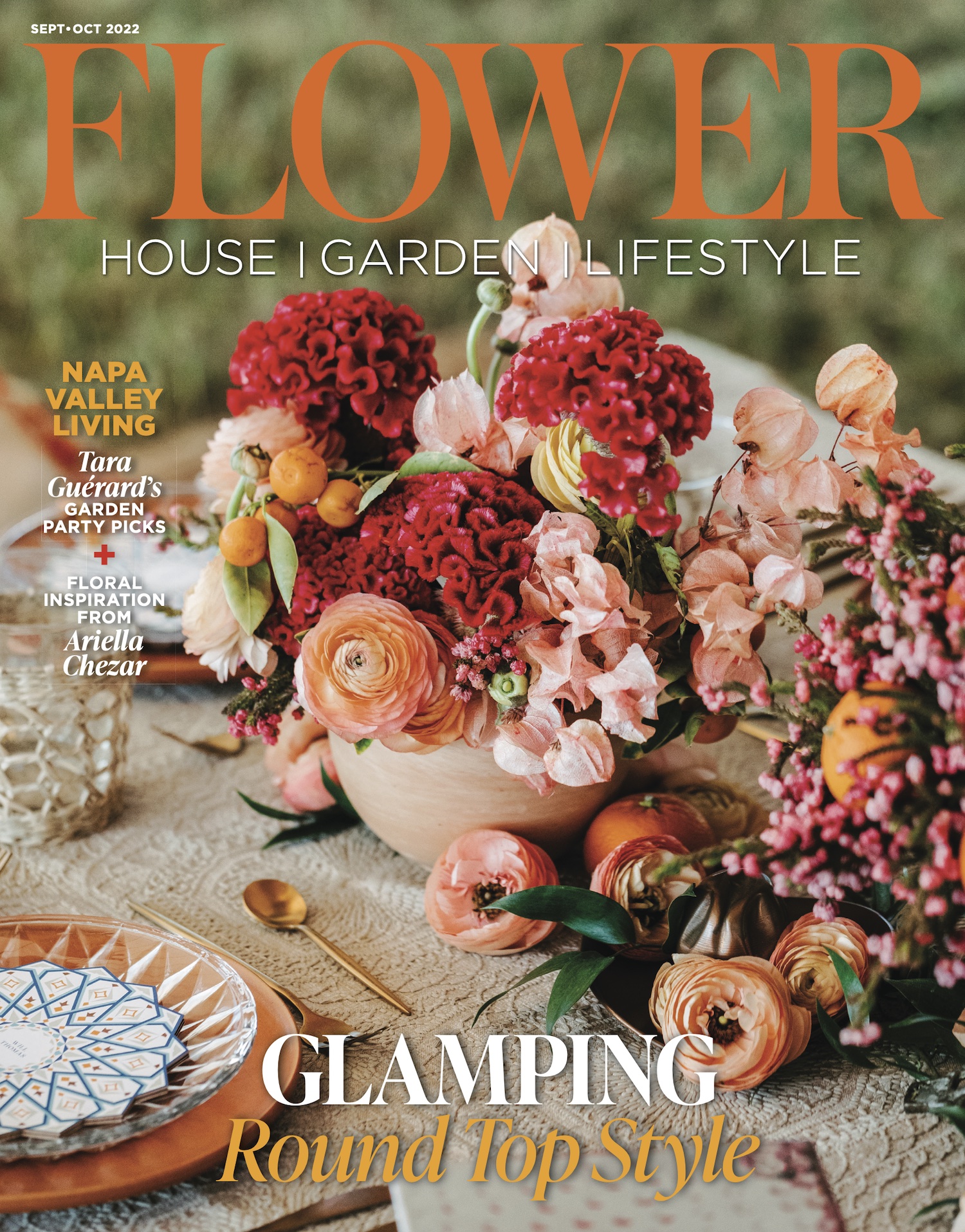
This story appears in Flower magazine’s Sept/Oct 2022 issue, available on newsstands August 23. Subscribe, find a store near you, or sign up for our free e-newsletter.

