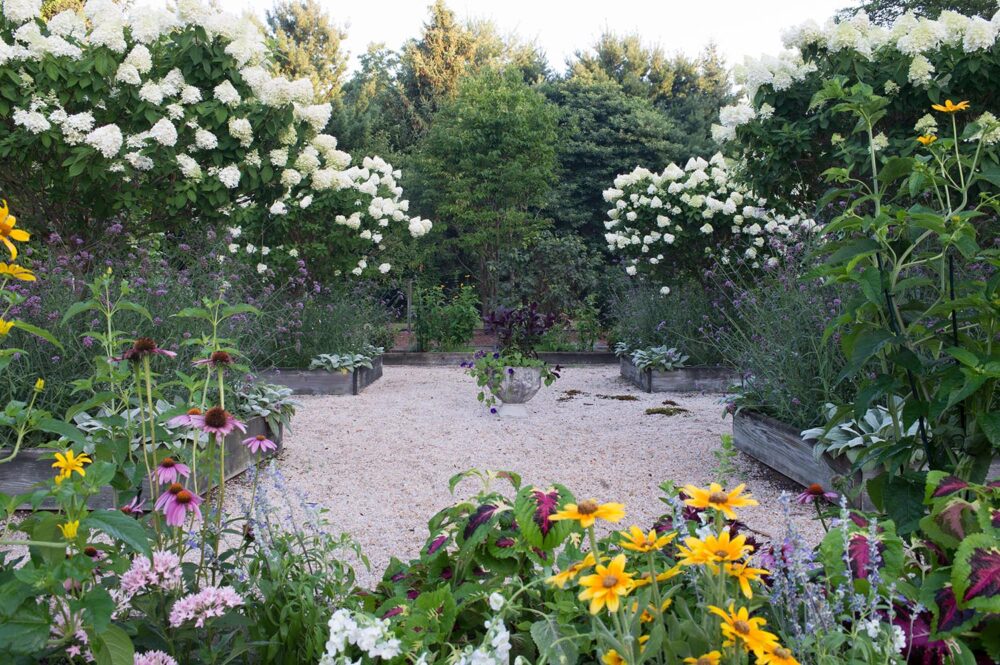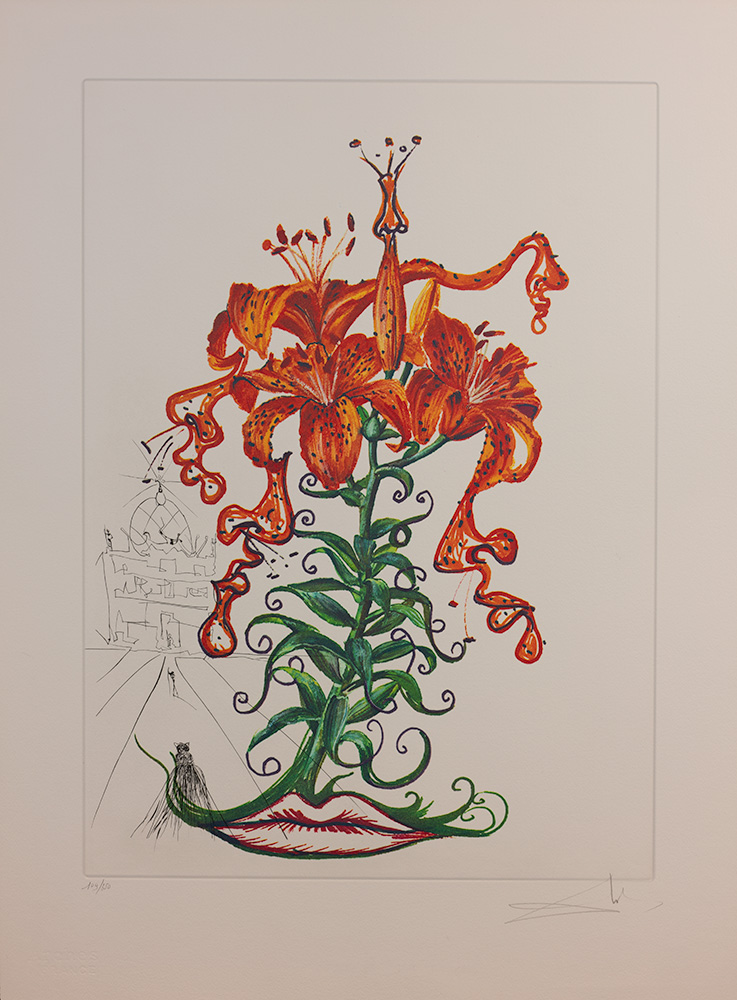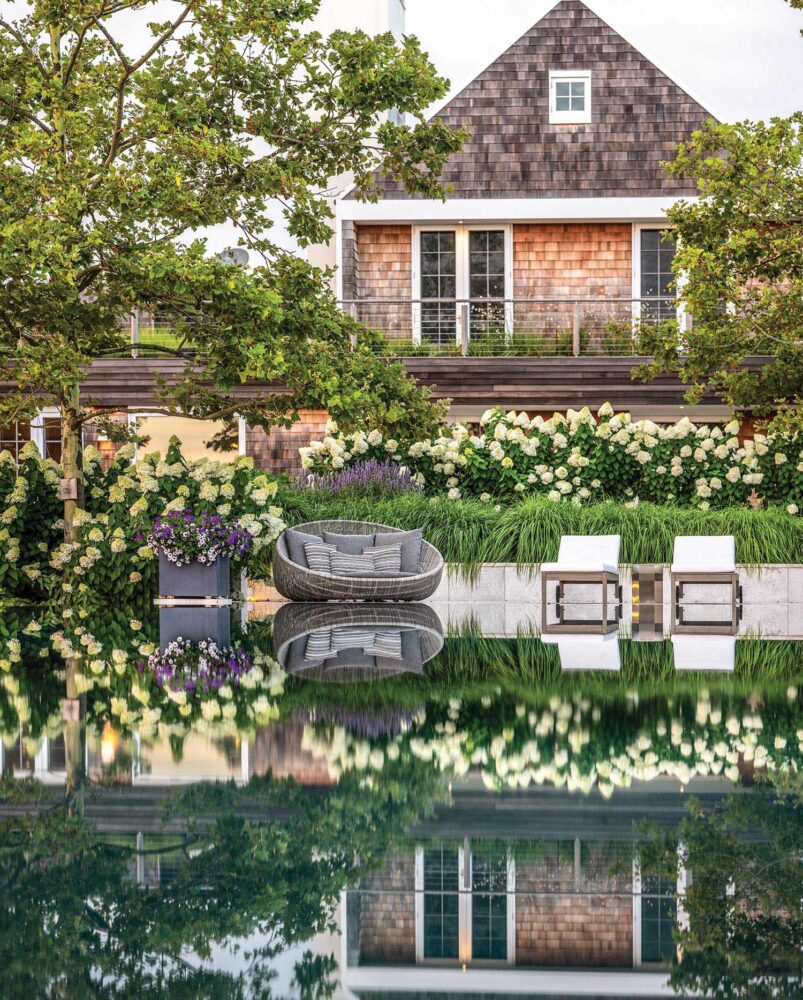“We wanted a house that fit into the landscape; one that would make sense when you look at it,” say the owners of this property outside of Charlottesville, Virginia. That refrain was the jumping-off point and the continuing touchstone throughout the entire project, from the plantings to the architecture to the interior design. The savvy stewards of such choice acreage had the foresight to begin with the outside.
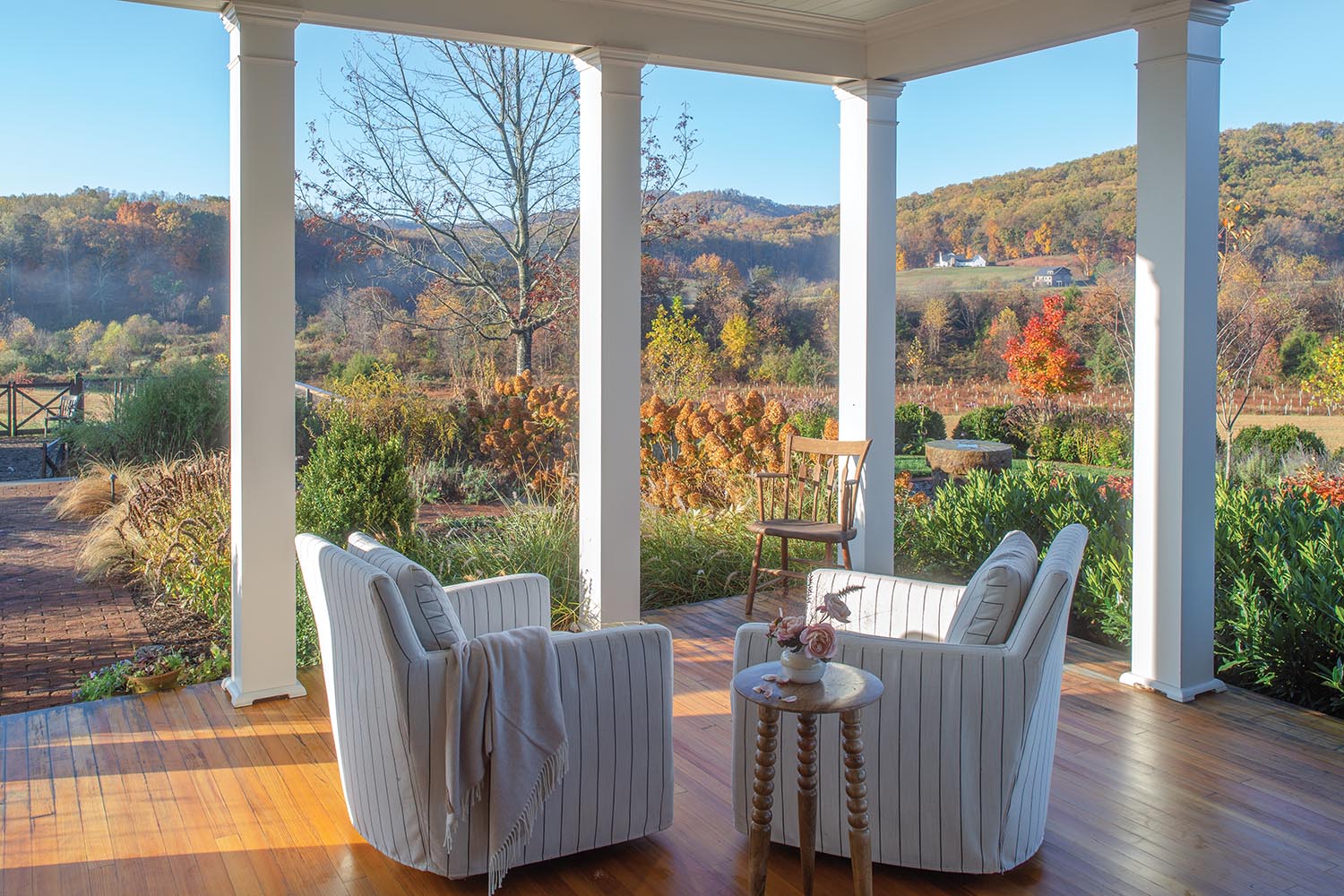
Photo by Erik Kvalsvik
A columned side porch with a pair of swivel chairs provides the ideal spot for morning coffee and taking in the fall color.
THE LANDSCAPE
“The property had been used for agriculture, so there was barely a tree in sight,” says landscape architect Anna Boeschenstein of Grounded. “We created a screen with native evergreens mixed with some deciduous trees and shrubs all along the edge of a fairly active road for both privacy and noise reduction. And because of the early installation, the trees had some growth on them by the time construction began.”
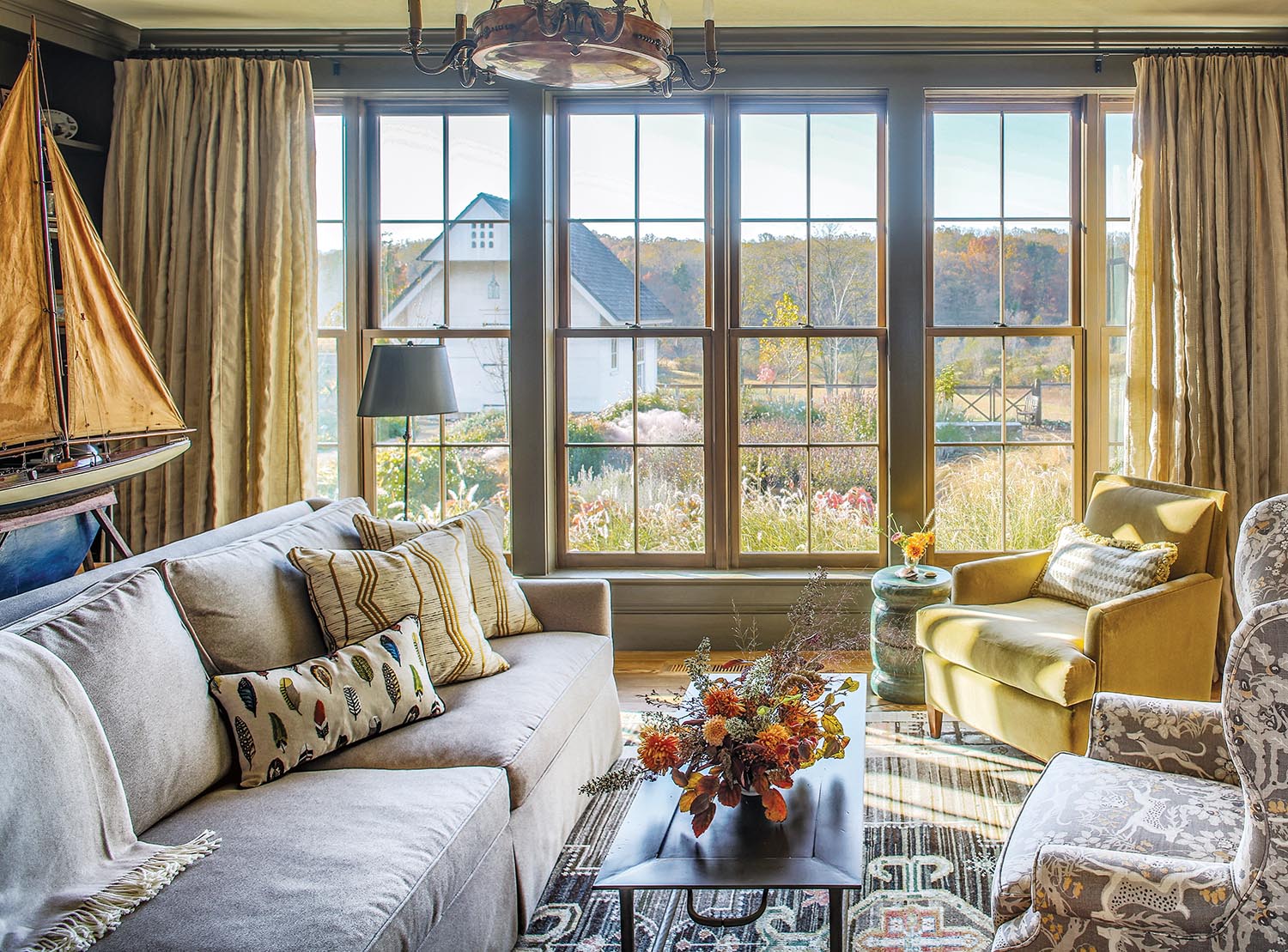
Photo by Erik Kvalsvik
A cozy family room doubles as a library and home office with big picture windows to take in the view. The warm palette reflects autumn on the farm.
Next came determining the siting for the home for the sake of the views and livability. Anna and the owners teamed up with architects Keith Scott and Julie Dixon of Rosney Co. to create a plan—one that was not the most obvious perhaps. “I think a lot of people’s instincts would be to automatically place the house on the highest point,” says Keith. “Instead, we tucked it in behind the knoll to create a natural divider from any busyness beyond. There is also this welcome sense of arrival as you progress down the driveway. The house slowly reveals itself and, while private, it still offers exceptional views.”
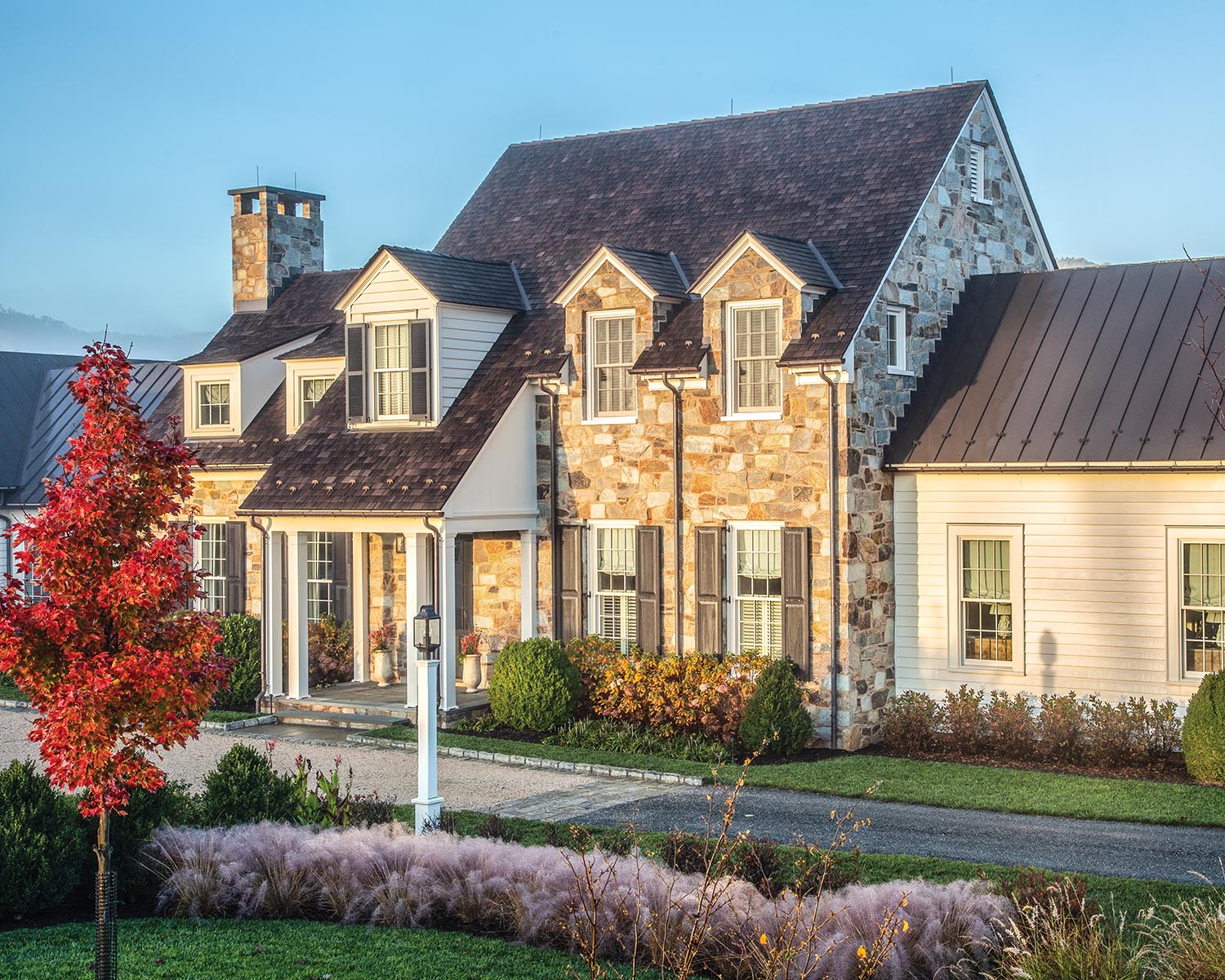
Photo by Erik Kvalsvik
Built of fieldstone, the home feels like a farmhouse from the past. Wooden sides flanking the home give the impression that they may have been added over time.
A TRADITIONAL FARMHOUSE
For the style of the home, the clients were seeking authenticity—no splashy new build but rather a home that felt like it could have been there for generations. Taking cues from the Middleburg area and the Shenandoah Valley, the architects crafted a traditional, one-room-deep farmhouse with an engaging façade that looks like it has been added on to and tinkered with over the years. “The owners didn’t want one big mass or block. They wanted the house to tell a story,” says Keith. “We also chose quality materials in a classic palette that will age well—fieldstone, cedar shakes, and painted metal.” And to keep the house in a continual conversation with the outside throughout the four seasons, the team added a dining porch and side porch for taking in the views, as well as an outdoor fireplace with a reclaimed chimney.
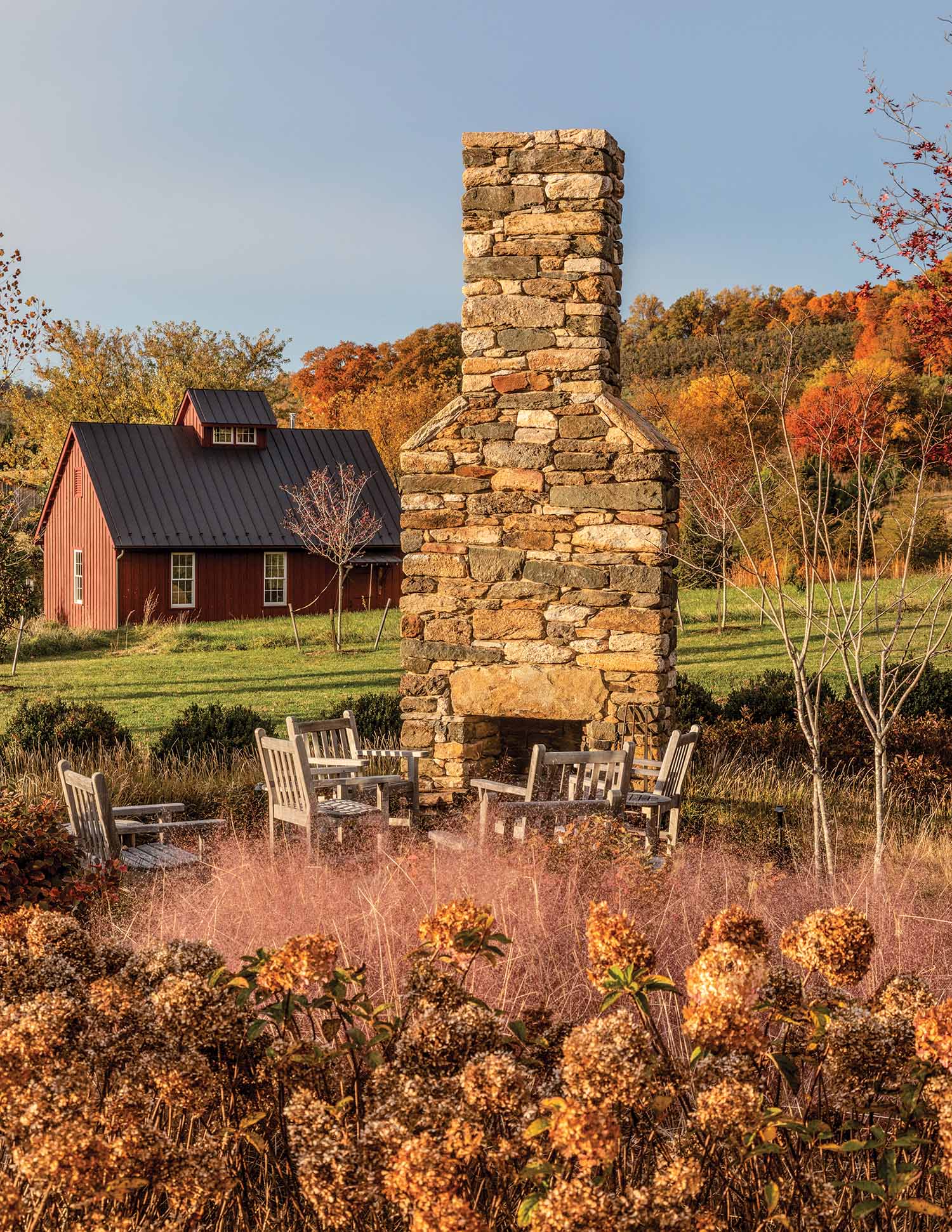
Photo by Erik Kvalsvik
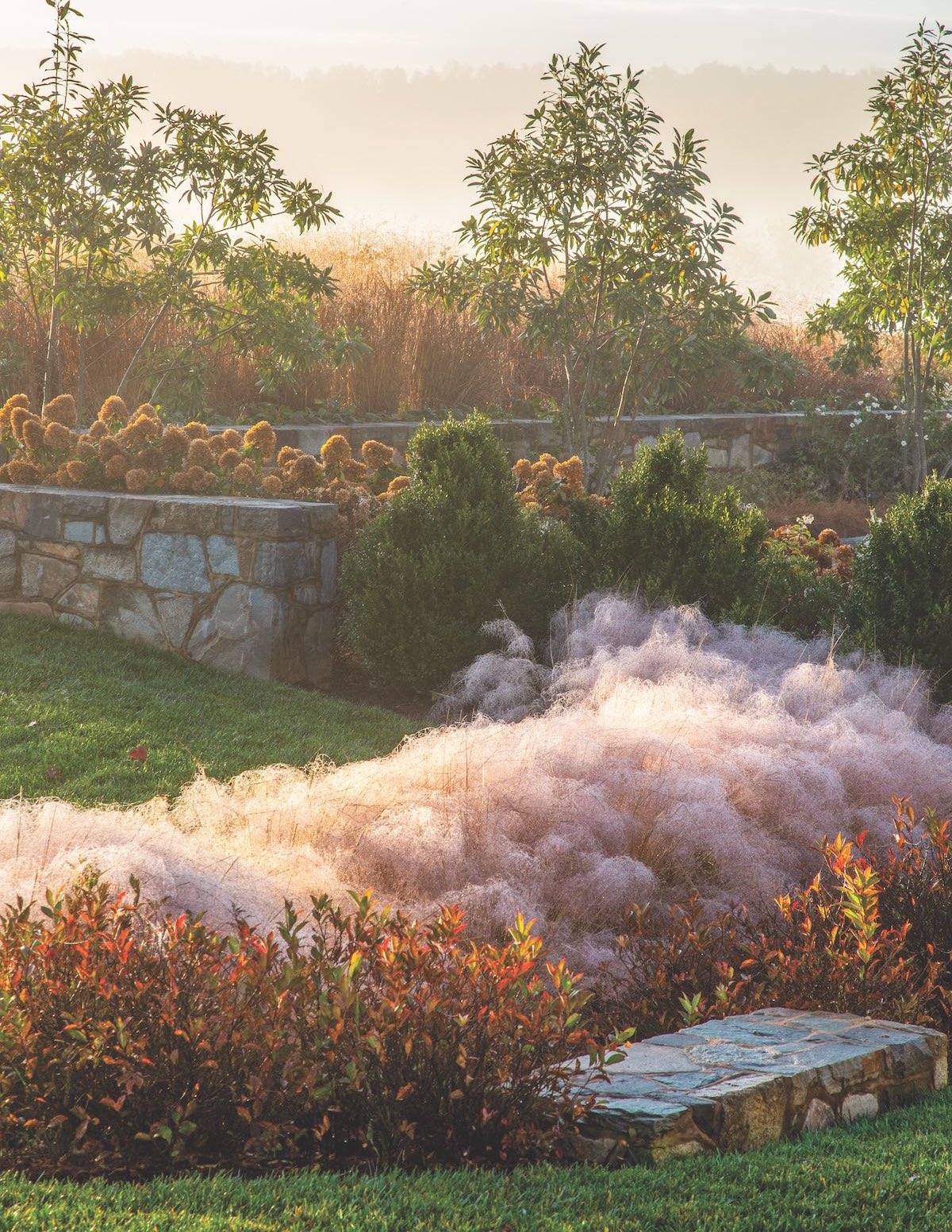
Photo by Erik Kvalsvik
In fall, an arc of smoky, pink Muhly grass puts on a show in the garden.
Anna’s landscape design—a series of rooms that include a cutting garden, a fountain garden, and a fireplace terrace garden— ensures that something captivating is always in bloom throughout the year. In the spring, tulips, daffodils, liriope, and the cherry tree allée make their debut, while in the summer, frothy hydrangeas such as ‘Little Lime’ and ‘Dwarf Oakleaf’ appear. For fall, grasses like smoky pink muhly and Mexican feathergrass put on a show, along with scarlet oaks. And in the winter months, Virginia and Loblolly pines and ilex varieties of winterberry and inkberry keep color in the landscape. “The clients also wanted the grounds to have some age, so we introduced found objects such as old millstones as a repeating motif in the design, including one used as a water feature in the cutting garden,” says Anna. Add the homeowners, “It’s just what we envisioned. It’s not overly planted or overwrought. It feels natural.”
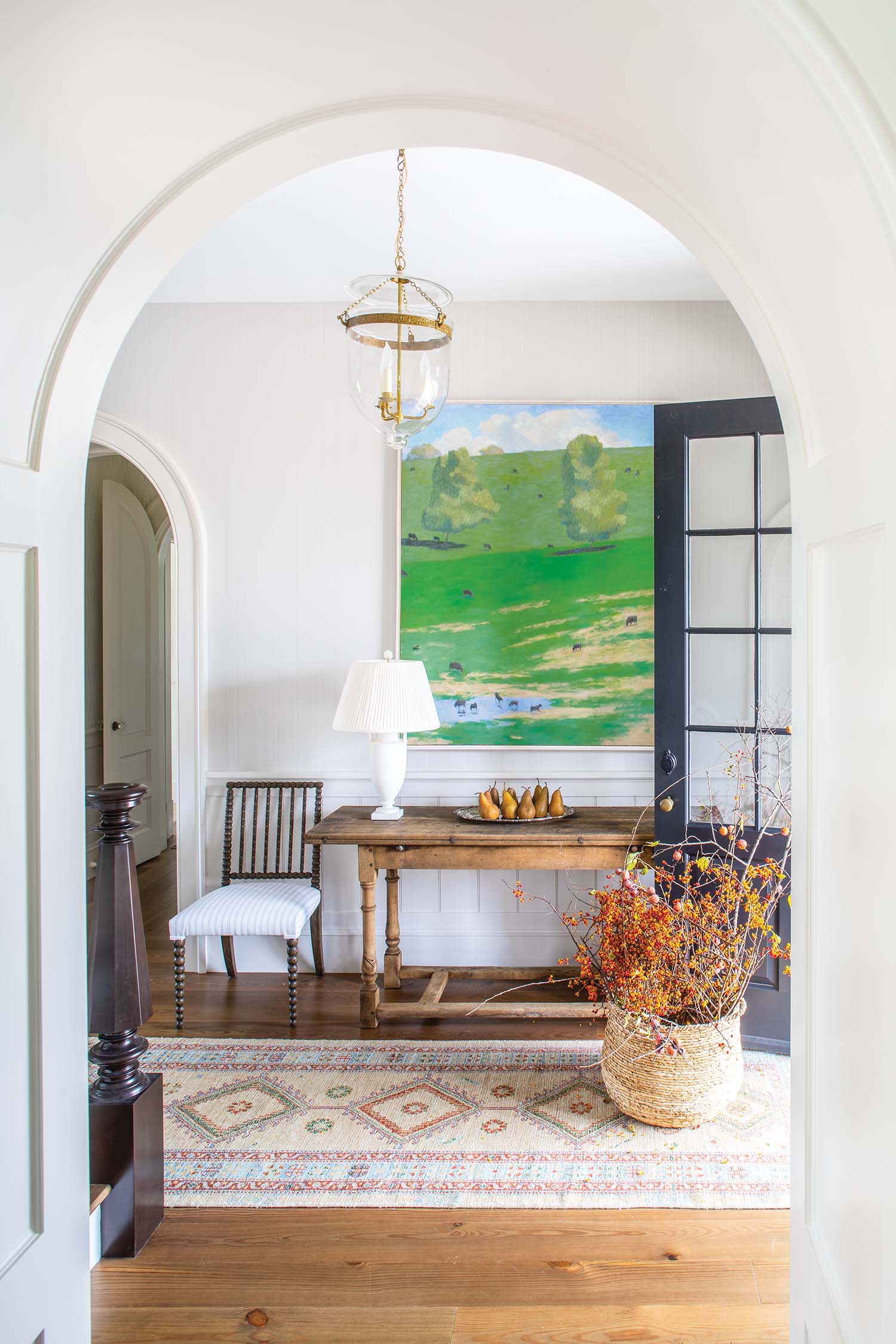
Photo by Erik Kvalsvik
In the entry, an antique table topped with an eye-catching piece of art is set off by a graceful arch.
THE INTERIORS
That desire for authenticity extended to the interiors curated by Anne Hulcher Tollett of Hanover Avenue in Richmond, who was hired early in the process to collaborate with the team. “In keeping with such thoughtful architecture, we leaned into the idea of a collected house where it feels as if pieces have been brought in over the decades, although we basically started from scratch,” says Anne. “Antiques were essential so that the furniture would feel like it was perhaps inherited from the owners’ parents and grandparents. But we avoided anything too ornate or embellished.”
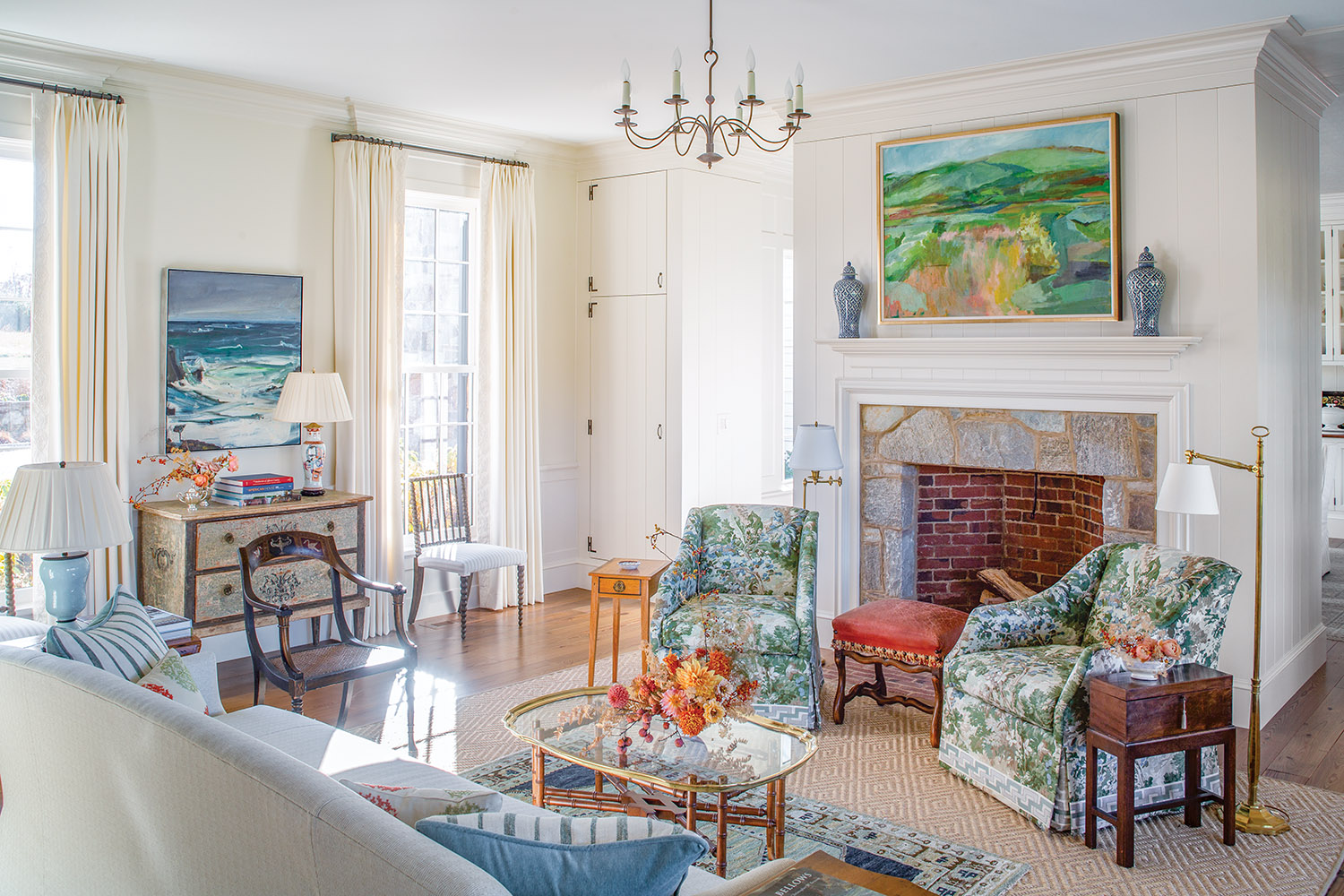
Photo by Erik Kvalsvik
Antiques bring welcome character and a sense of age to the light-filled living room. Anne hand-picked art that would provide another layer of interest throughout the home.
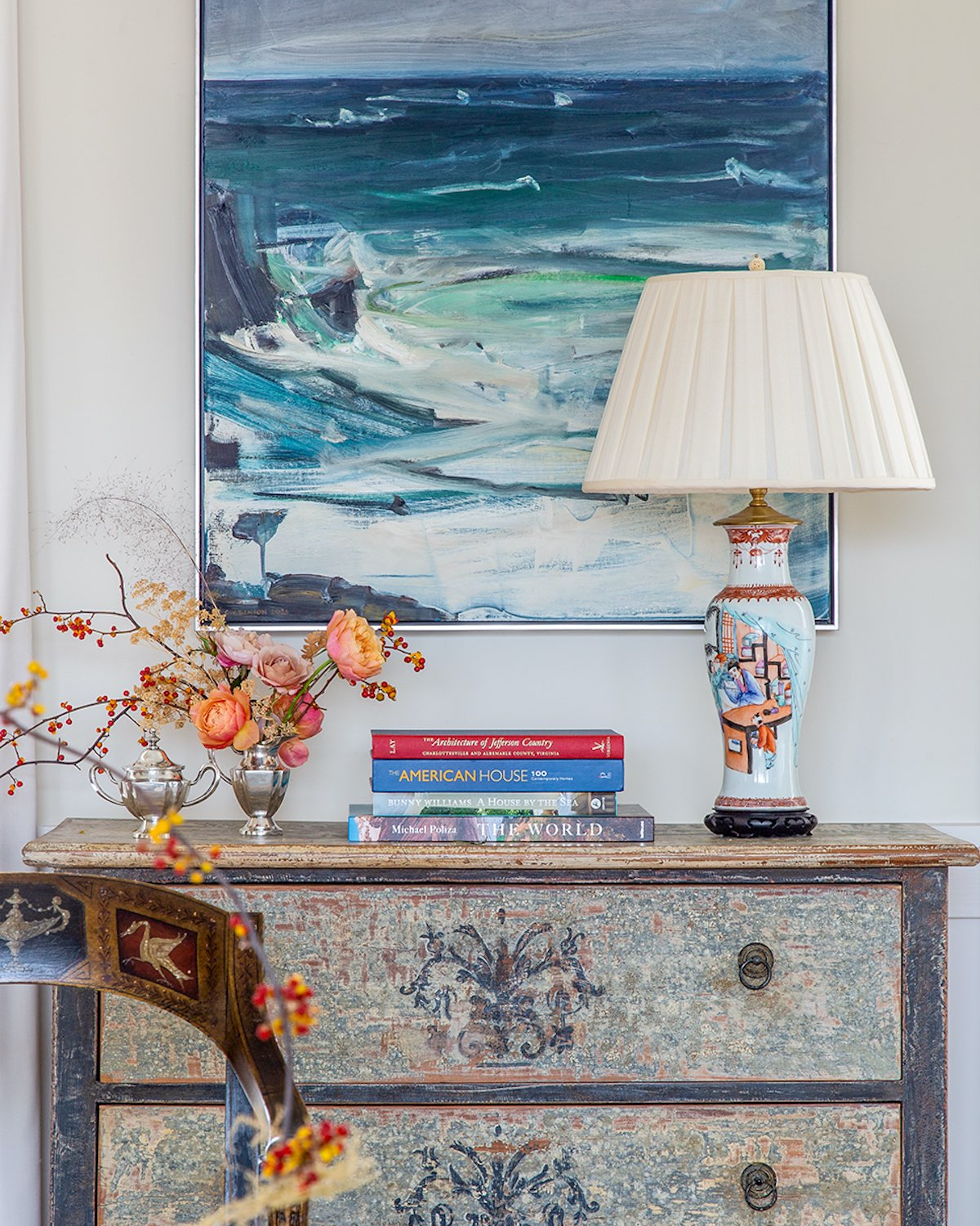
Photo by Erik Kvalsvik
A contemporary oil painting by Santa Fe artist Christopher Benson finds company with a weathered and painted 19th-century chest and composition of garden roses, bittersweet, foraged grasses and autumn foliage.
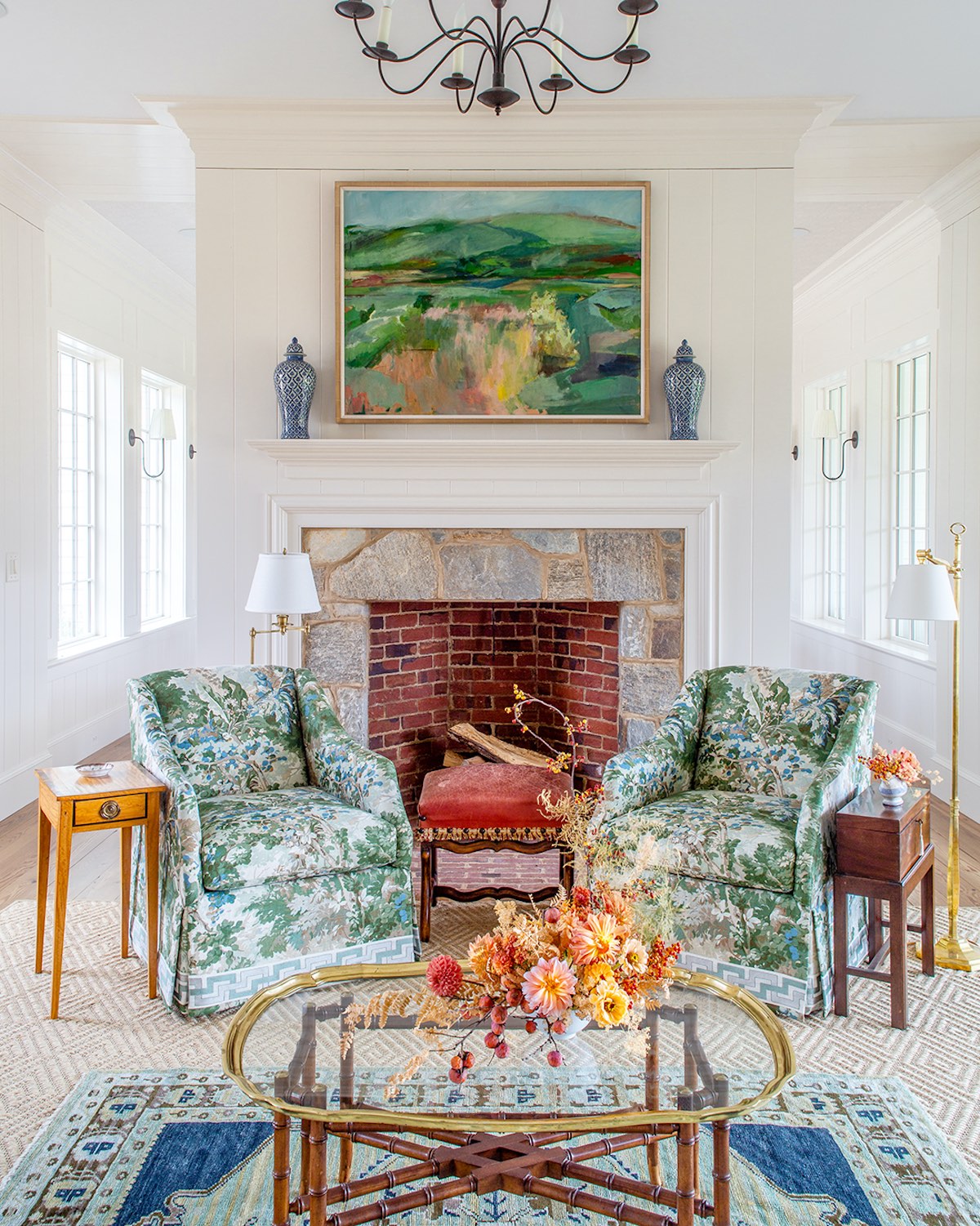
Photo by Erik Kvalsvik
Anne also encouraged her traditionally-minded clients to embrace a little whimsy here and there. “I wanted the house to reflect the cool grandparents that they are—the ones who enjoy live music and going on yoga retreats.” This mindset is best reflected in the choice of art for the home. Anne introduced her clients to Reynolds Gallery in Richmond where she helped them build a meaningful collection with many local artists in the mix. She even commissioned Charlottesville based Cate West Zahl to create a landscape of the property itself that hangs over the living room fireplace. And in the primary bath, the designer added a contemporary work by Mark Fox that evokes seedpods found on the property.
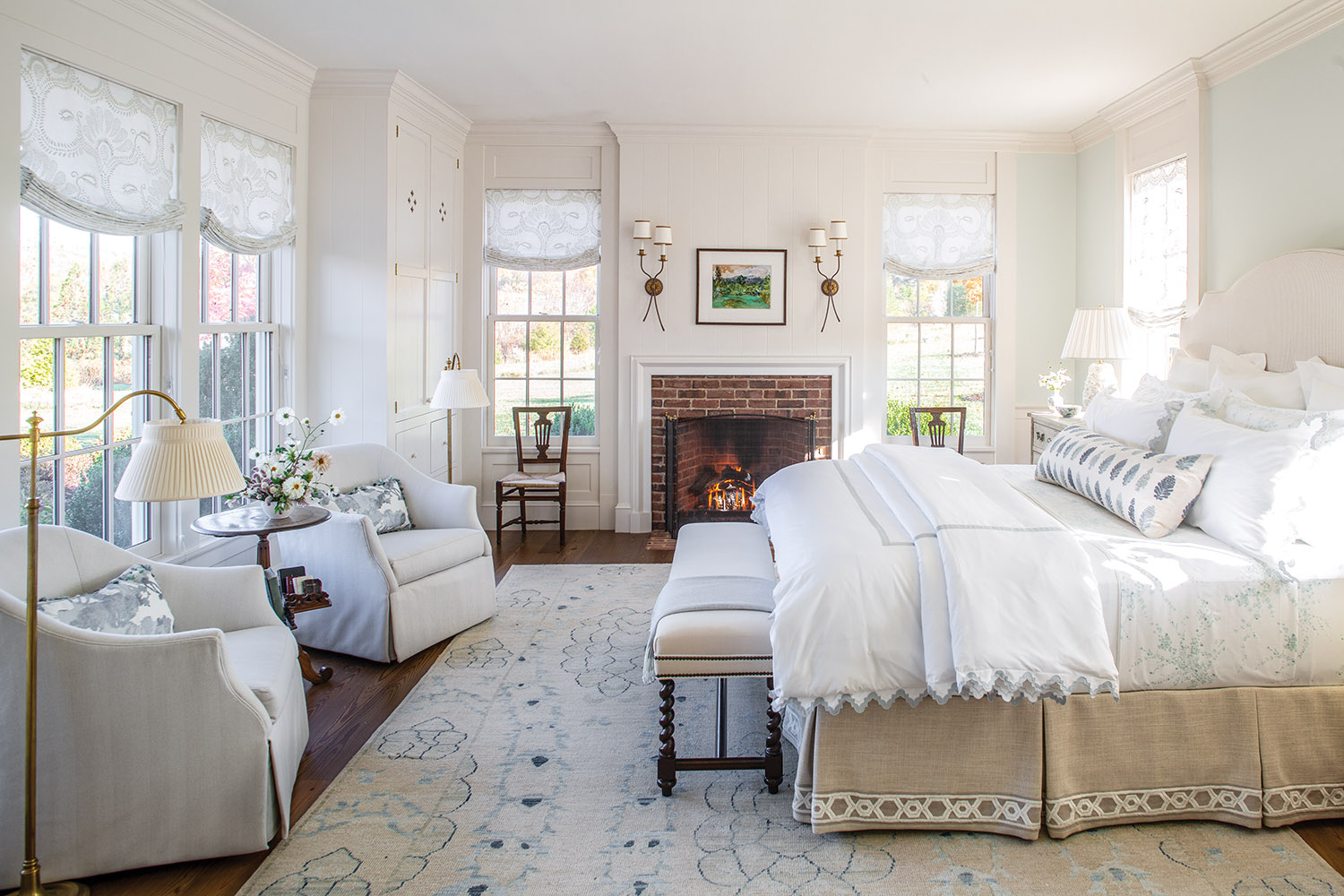
Photo by Erik Kvalsvik
The primary suite offers a serene attitude that evokes a snowy winter landscape. The beauty is in the details, such as the embroidered tape trim along the bottom of the bed skirt.
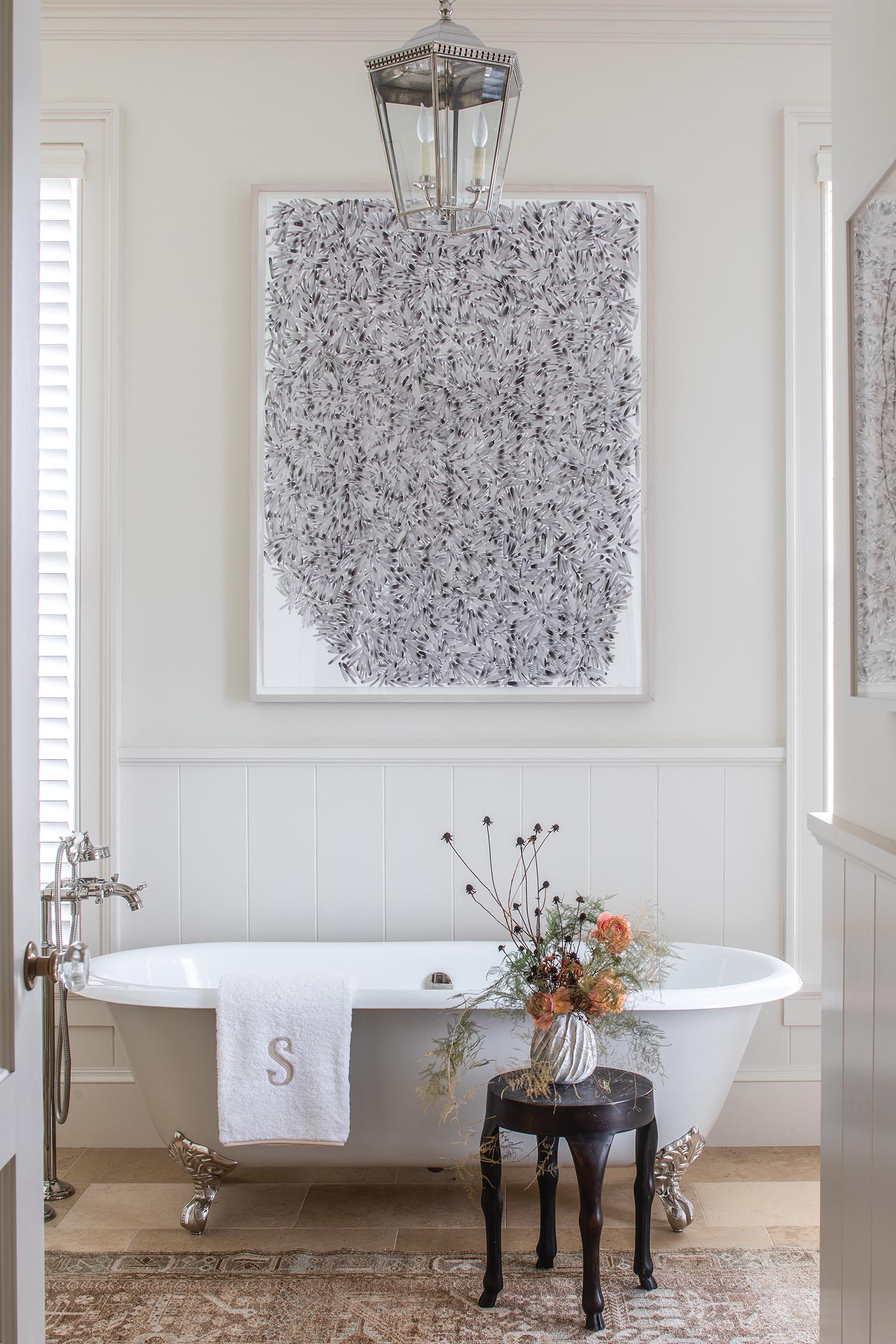
Photo by Erik Kvalsvik
The primary bathroom pairs an old-fashioned footed bathtub with contemporary art by Mark Fox.
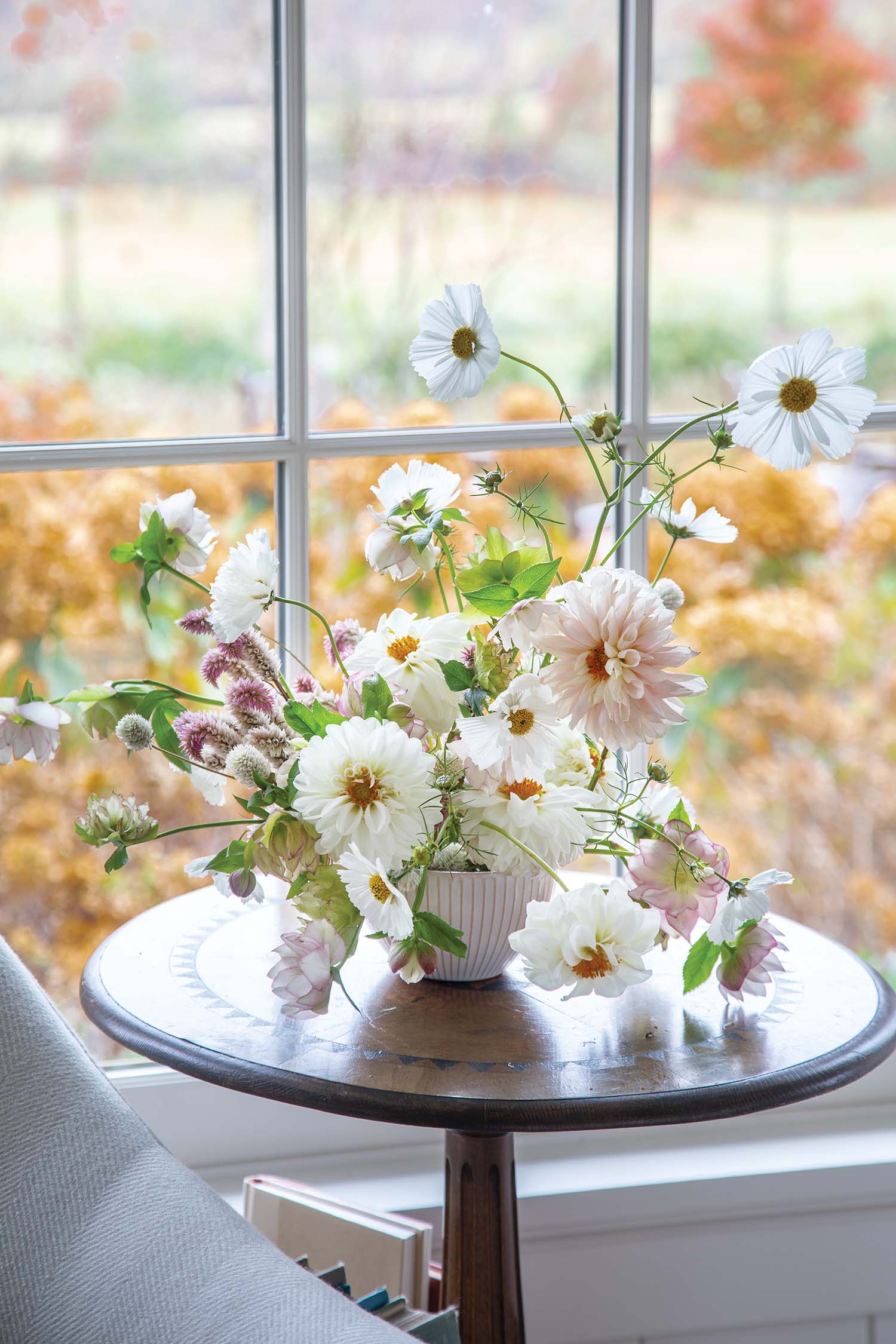
Photo by Erik Kvalsvik
In keeping with the wintry feel in the primary bedroom, Mallory Joyce created an arrangement of dahlias, cosmos, hellebores, and celosia.
Anne and her team also dialed into the idea of the all-season house. “We are so fortunate to have four distinct seasons in Virginia, especially in the mountains, so I broke the home into these ‘moments,’ ” she says. “The primary suite reflects the landscape in winter when it’s covered in snow—how the sun hits the icy terrain outside. It’s full of these candlelight shades of white, blue, and peach.” She explains that the living room speaks to summer with its sky blue and green palette, while the dining room, which is a pause before the kitchen, is “like a breath of spring air.” The library/study evokes fall with its harvest palette—saffron, earth tones, mustards, and warm grays. Anne had a custom rug designed that captures the mood and has important years woven into the pattern—her clients’ wedding date, their children’s birth dates, and the year they moved into the house.
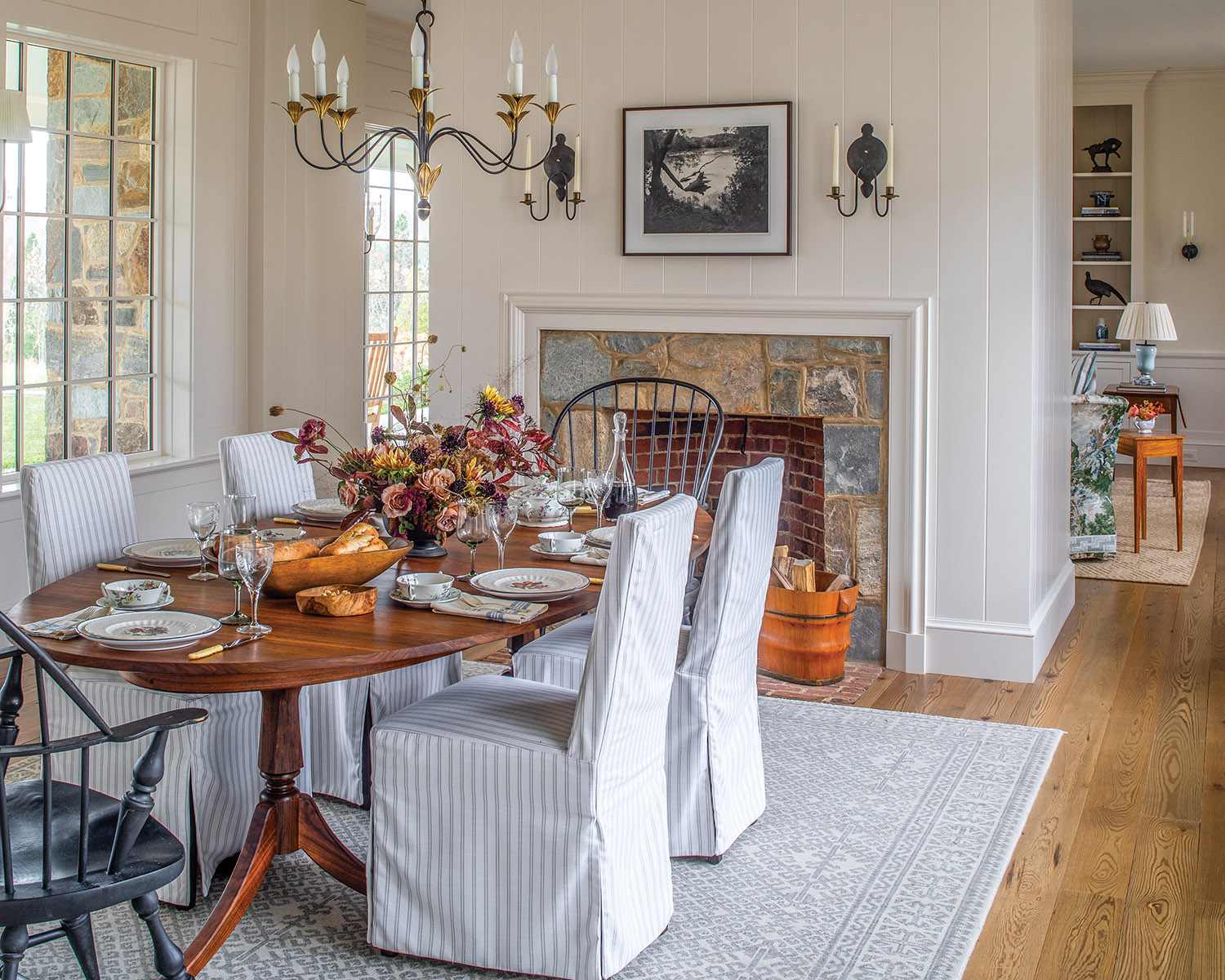
Photo by Erik Kvalsvik
The dining room strikes a balance of casual and formal elements; slipcovered chairs impart ease while the antique dining table adds a note of gravitas.
For the homeowners, this home is in harmony with their next chapter. It’s a place to indulge in outdoor pursuits and to enjoy all that Charlottesville offers while having the countryside life they envisioned. “We didn’t want a big sprawling house with all these designated rooms for certain activities but rather one that’s very livable,” says the couple. “We have everything we need on the first floor, while upstairs are three bedrooms at the ready for our children and grandchildren.” This unpretentious yet beautifully realized home is truly one for the ages.
MORE ROOMS AND DETAILS

Photo by Erik Kvalsvik
“My client loved the idea of each upstairs bedroom having a different color, so she could easily direct guests,” says Anne. “For the yellow bedroom, we introduced several complementary floral prints and vintage yellow ceramic lamps we found on Chairish with custom fabric shades.”
By Alice Welsh Doyle – @alice.the.editor
Photography by Erik Kvalsvik – @erikkvalsvik
Architecture: Rosney Co.
Interior design: Anne Hulcher Tollett, Hanover Avenue
Landscape architecture: Anna Boeschenstein, Grounded Landscape Architecture & Design
Landscape contractor: J.W. Townsend
General contractor: Element Construction
Floral design: Mallory Joyce
Photo styling: KK Harris Design









