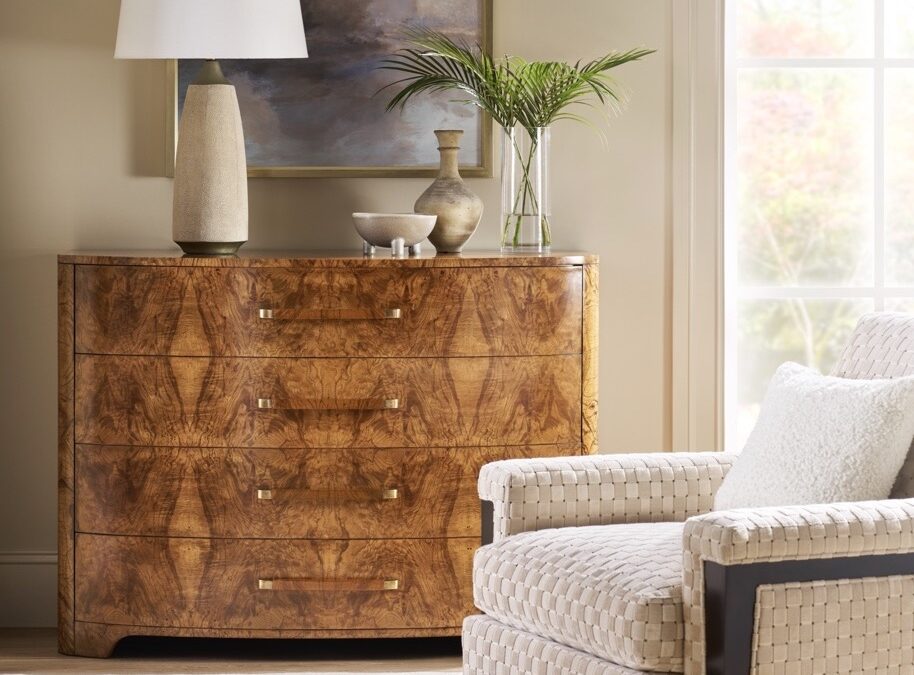
by Anna Thorner | Jun 10, 2024 | Decor, Design Details: Furniture, Interiors
Bureaus, bookshelves, chests, cabinets, and other case goods are an essential and beautiful part of any interior. If you choose wisely, you will have years of enjoyment with these pieces and can eventually pass them down as heirlooms. Wading through the choices may...
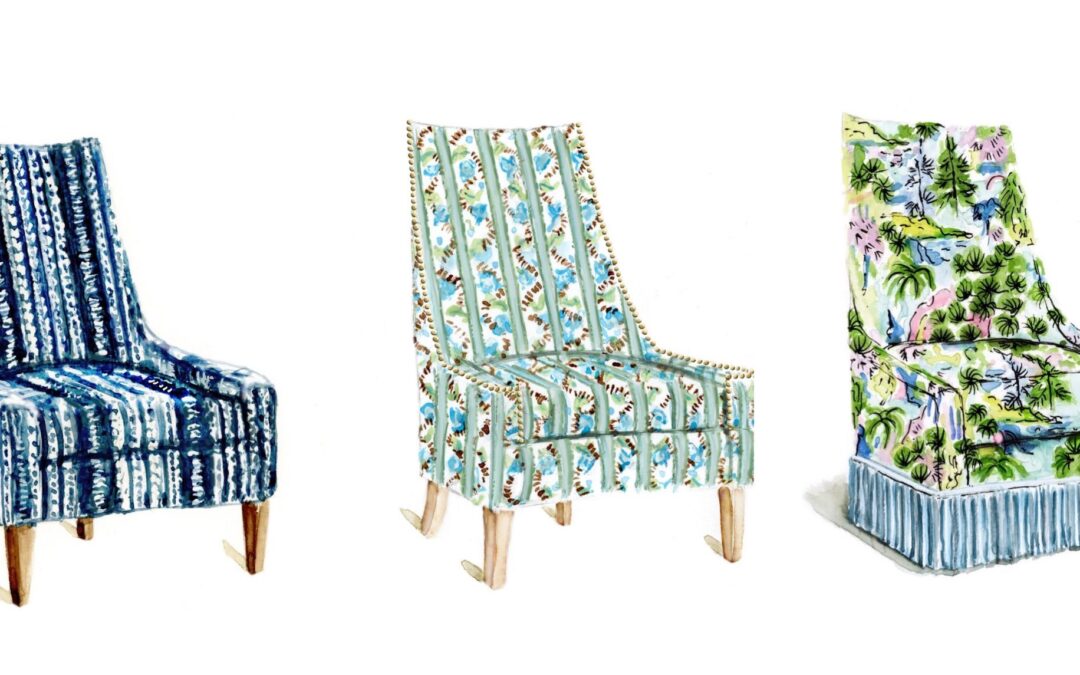
by Anna Thorner | Jun 7, 2024 | Decor, Design Details: Furniture, Fresh Features, Textiles
When most of us picture a piece of furniture, such as a sofa, we see its form and maybe a fabric and color. But when an interior designer imagines a piece of furniture, they see a Technicolor composition that tells a story about the piece and the space where it might...
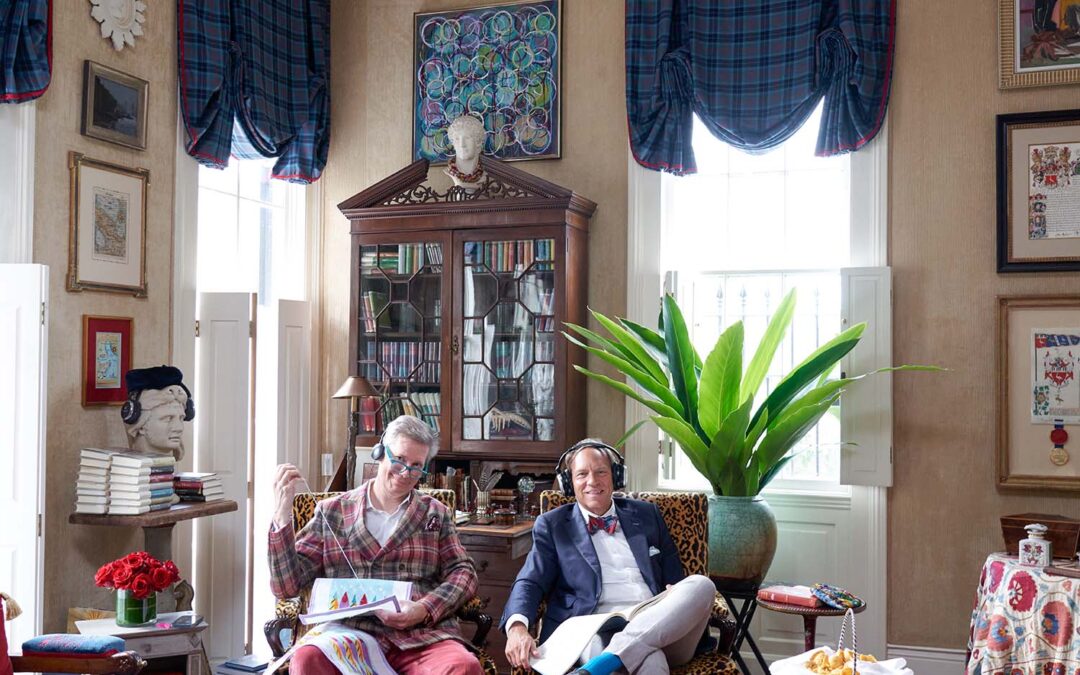
by Anna Thorner | Apr 16, 2024 | Books, Celebrations, Entertaining
Photo by Randy Krause SchmidtThe hosts adorned the table with towering bouquets of carnations, lilies and roses with a garland of magnolias and carnations at the bottom. They set the table with their grandmothers' Rose Brier china by Royal Heidelberg and Chantilly...
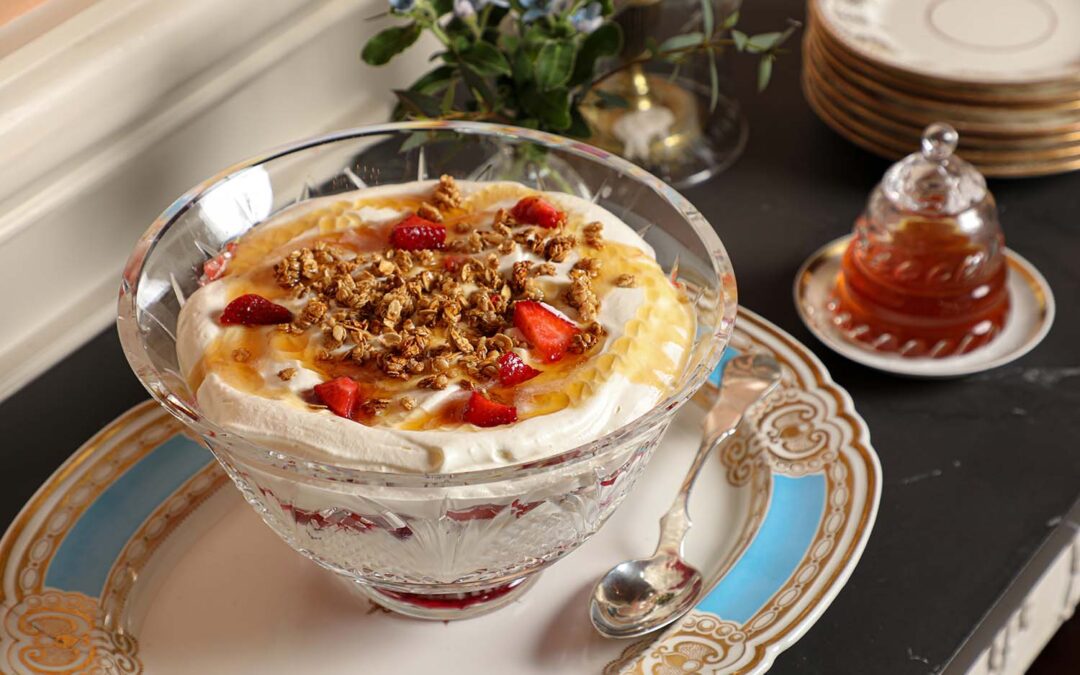
by Anna Thorner | Apr 16, 2024 | Entertaining, Recipes
Michael Harold and Quinn Peeper have enjoyed throwing lavish gatherings for over thirty years. Nothing makes them want to throw a party much like a theme. From hurricanes to royals, the duo love finding any reason to celebrate. They brought out this crowd-pleasing...
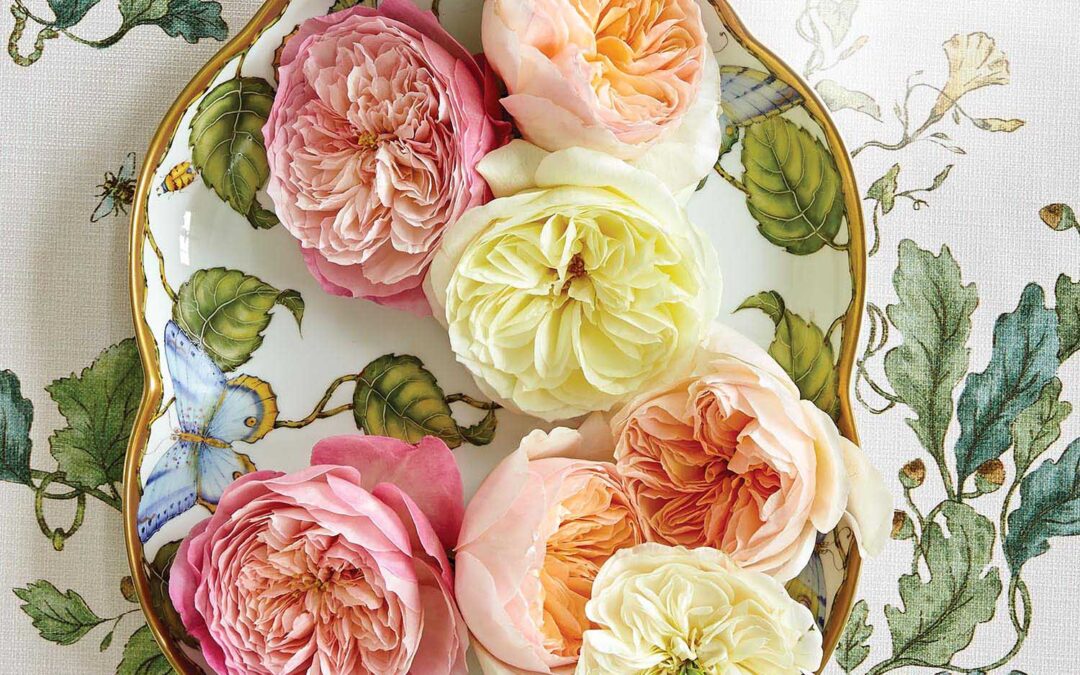
by Anna Thorner | Apr 15, 2024 | Art & Style, Books, Products
STOP AND SMELL THE ROSES Nothing inspires us to pause like a fluffy, fragrant rose. Photo by David Hillegas 1. David Austin roses (bundles starting at $99) from Grace Rose Farm, gracerosefarm.com 2. Scalloped Leaf Tray with Handles ($550) by Anna Weatherley through...






