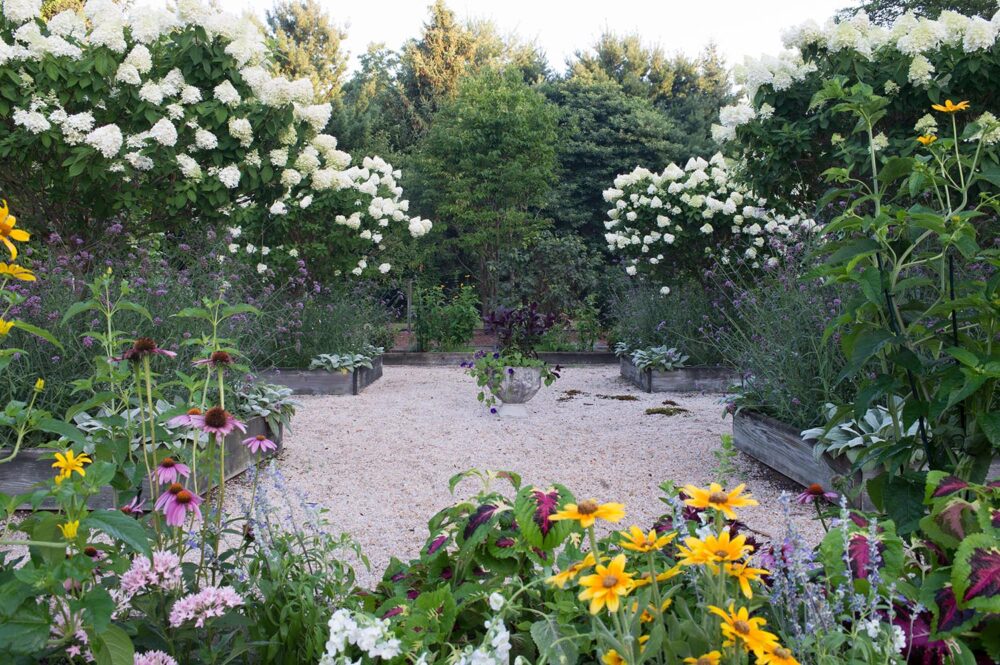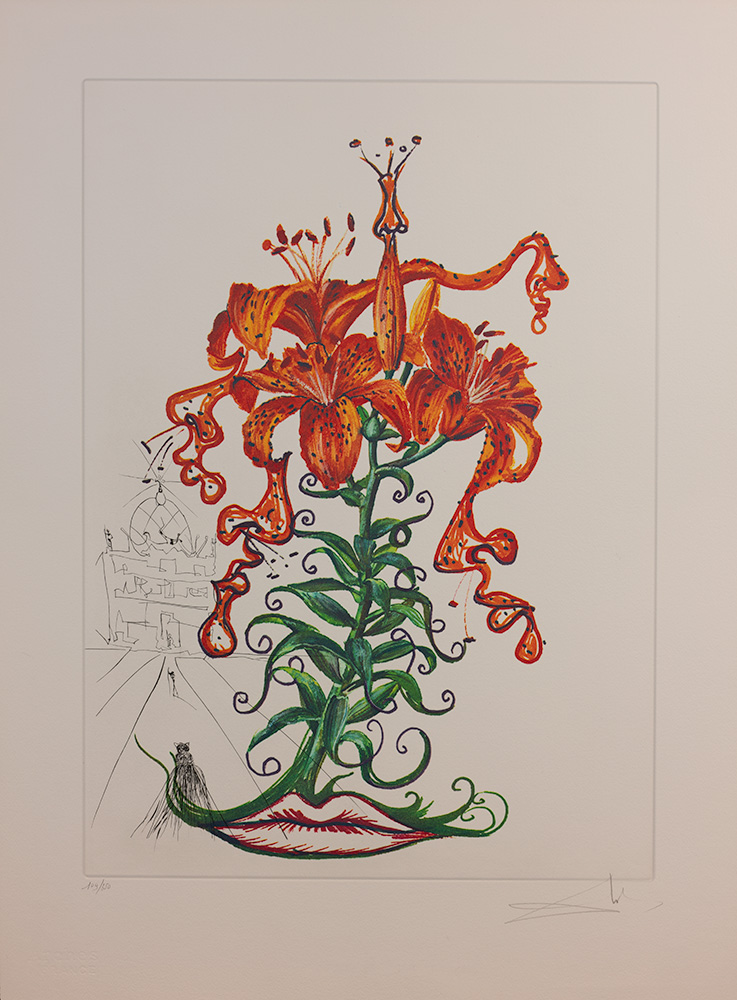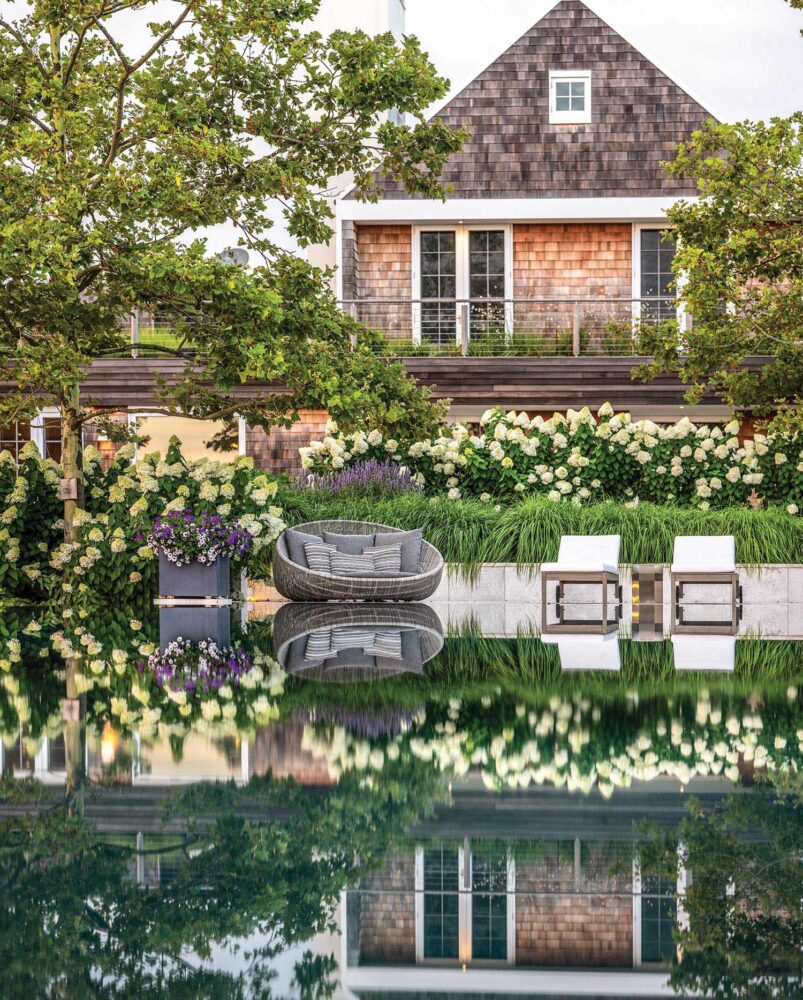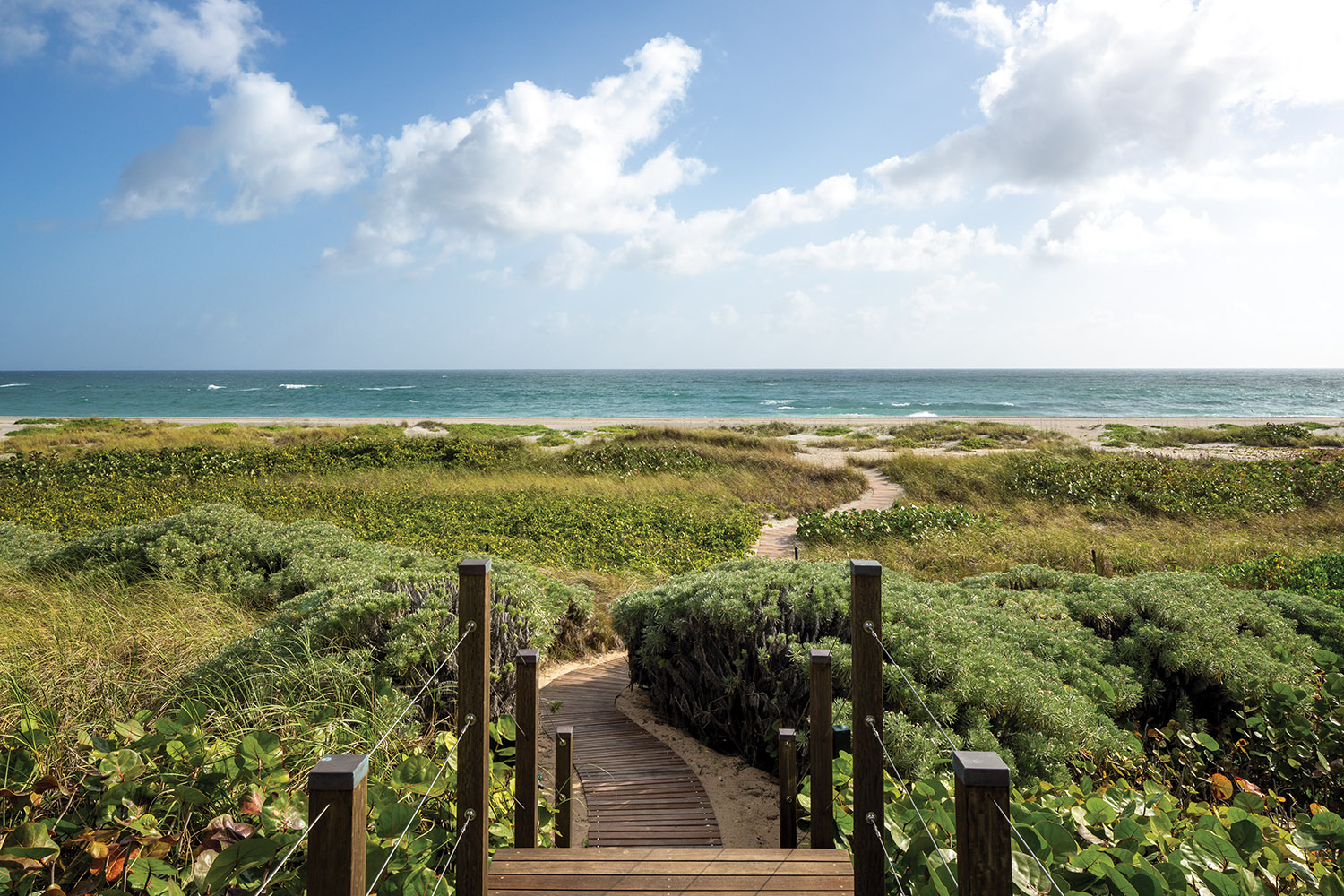
A wood platform with tension wire railings meanders through sea lavender, sea grapes, and sea oats before disappearing into the dunes.
Jeffrey and Suzanne Citron had long dreamed of living in an oceanfront house. Previous riverfront and beachside townhomes came close to that goal but never quite reached it. Finally, the couple’s dream was realized in 2015 when they found a property in need of loving care on Jupiter Island in Florida. The 4-acre oceanfront parcel had everything they wanted and more, and the couple was eager to get the project started.
Their first step was hiring Thomas Kirchhoff, principal of Kirchhoff & Associates Architects, to design a house that would incorporate building materials to echo the local geology. Thomas immediately suggested bringing in internationally renowned landscape designer Keith Williams of Nievera Williams to simultaneously draft a landscape plan. With this forward-thinking duo on board, the Citrons knew the entire project would be ultra-respectful of the environment.
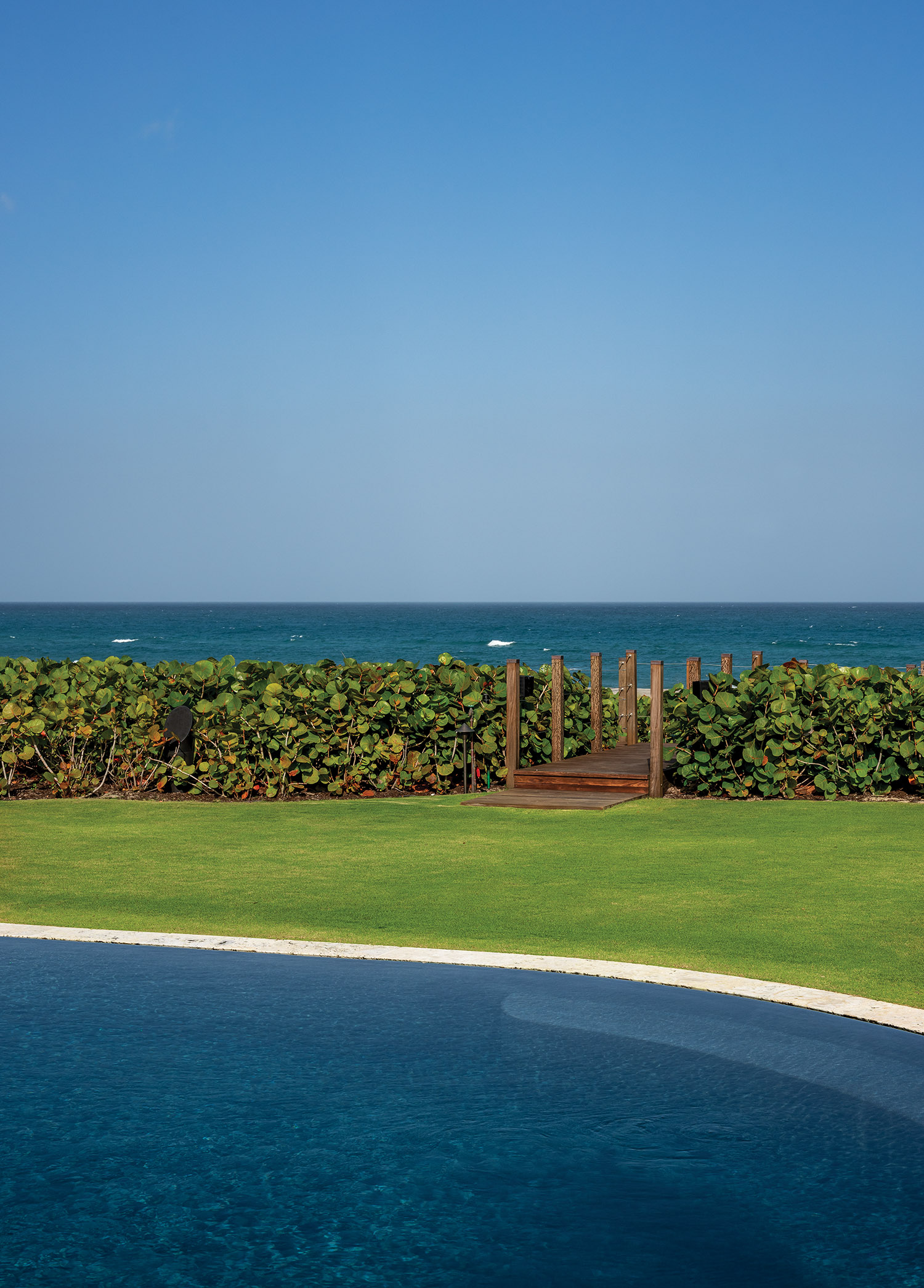
Landscape designer Keith Williams uses a rim of sea grapes to create a boundary between the lawn and the dunes without interfering with the magnificent views.
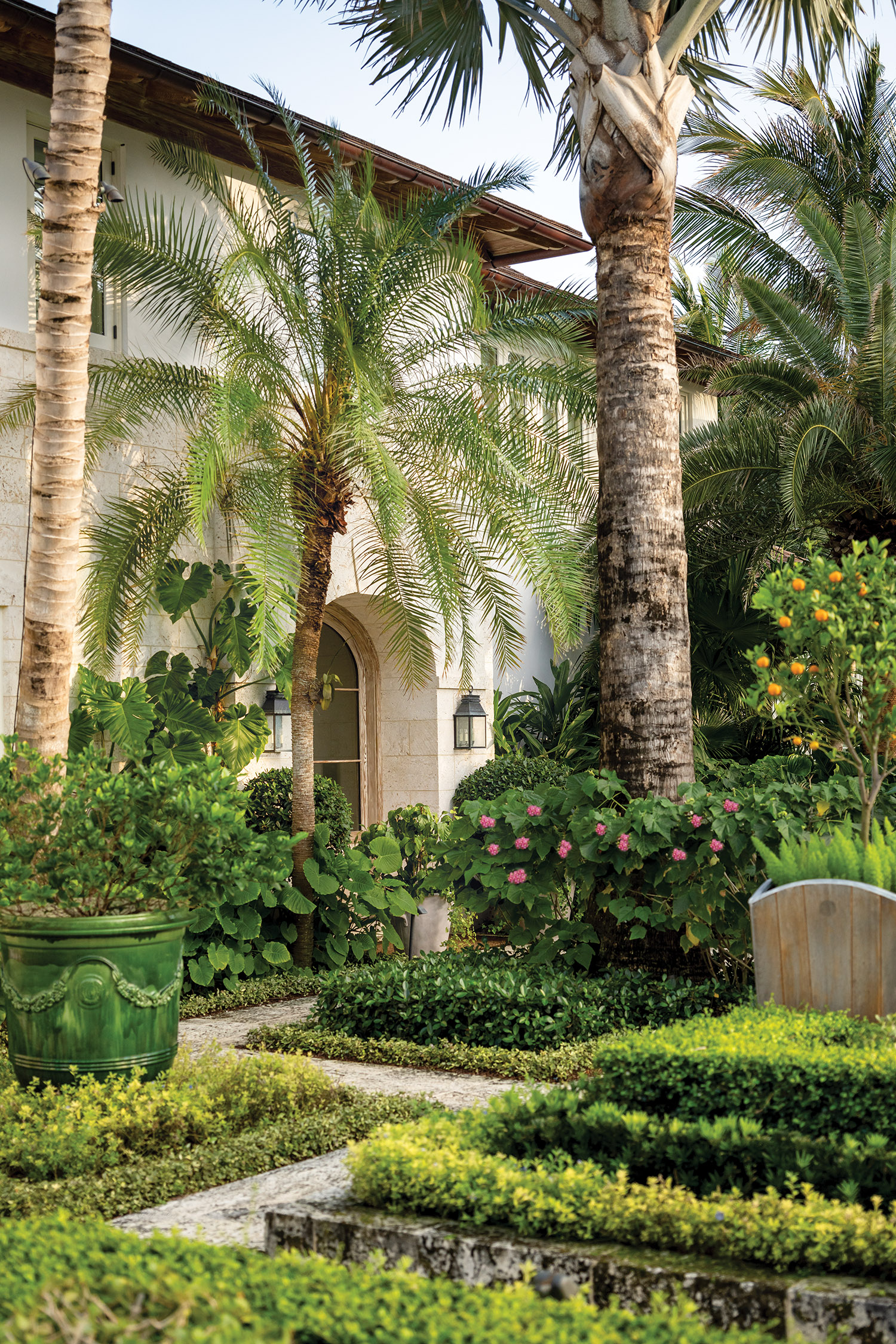
The front entrance to the house is framed in palm trees and surrounded by lush vegetation. Containers filled with gardenias and Calamondin orange trees dot the garden design by Kieth Williams of Nievera Williams.
For Keith Williams, the design process always starts by balancing three critical components—site, architecture, and client. Thankfully, the architect held the same sensibilities. For example, when Keith requested niches for his plantings that would be snuggled close to the house’s foundation, Thomas created alcoves for pocket gardens. Other tweaks readily came from both sides throughout the process.
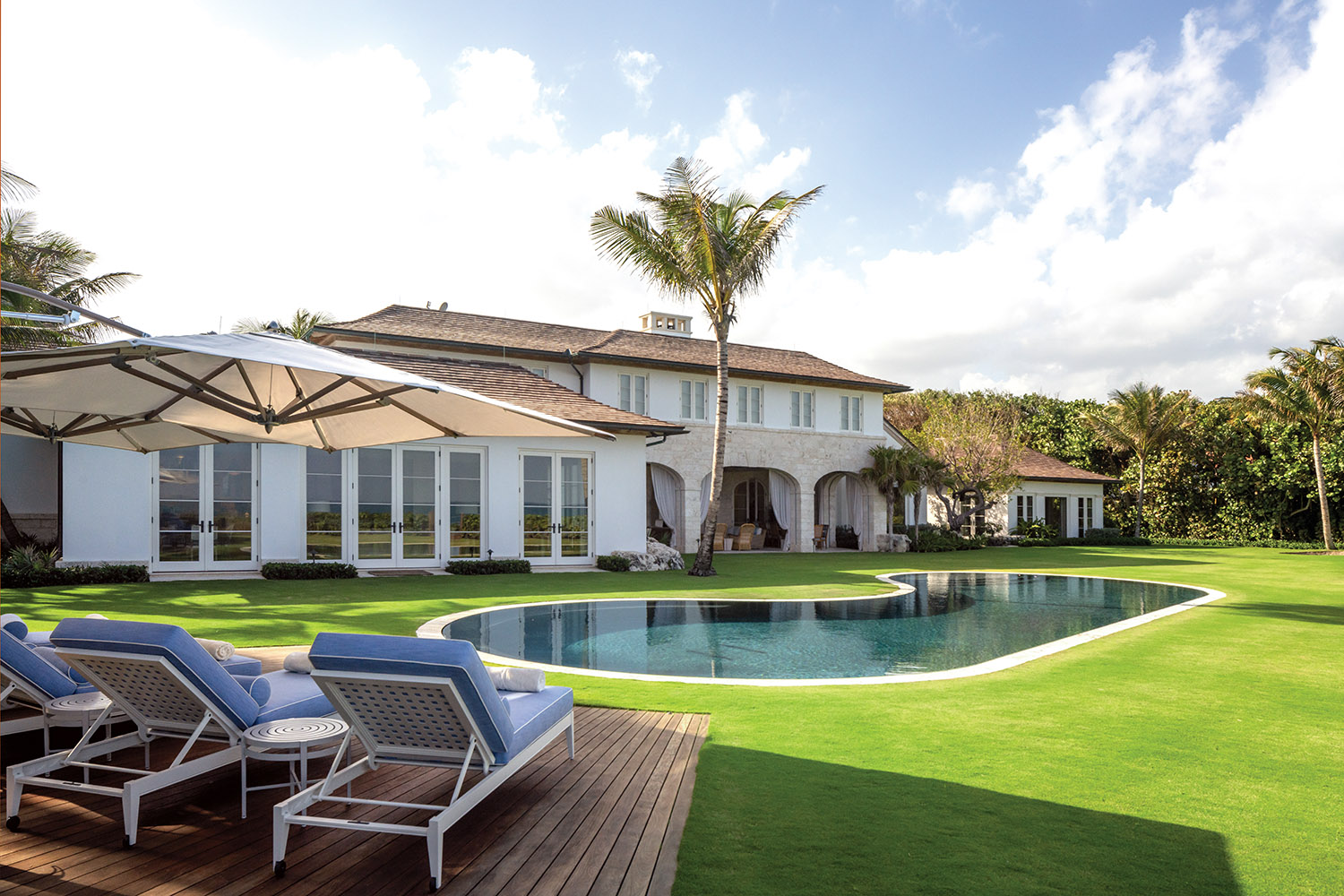
The Keith Williams landscape's free-form, zero-edge pool provides a calming moment compared to the densely planted areas along the sides and front of the house.
For the house, the Citrons strived to capture a very specific mood—one that combined a traditional Caribbean feeling with a brave Bohemian accent. “We also wanted it to seem as if it evolved with time,” says Jeffrey. “For example, the dining room feels early 18th century, but the bedrooms are more contemporary.” Using a mixture of cedar, pine, and stone, Thomas designed a structure that waltzes back and forth between formal and informal spaces, all filled with light from broad windows throughout.
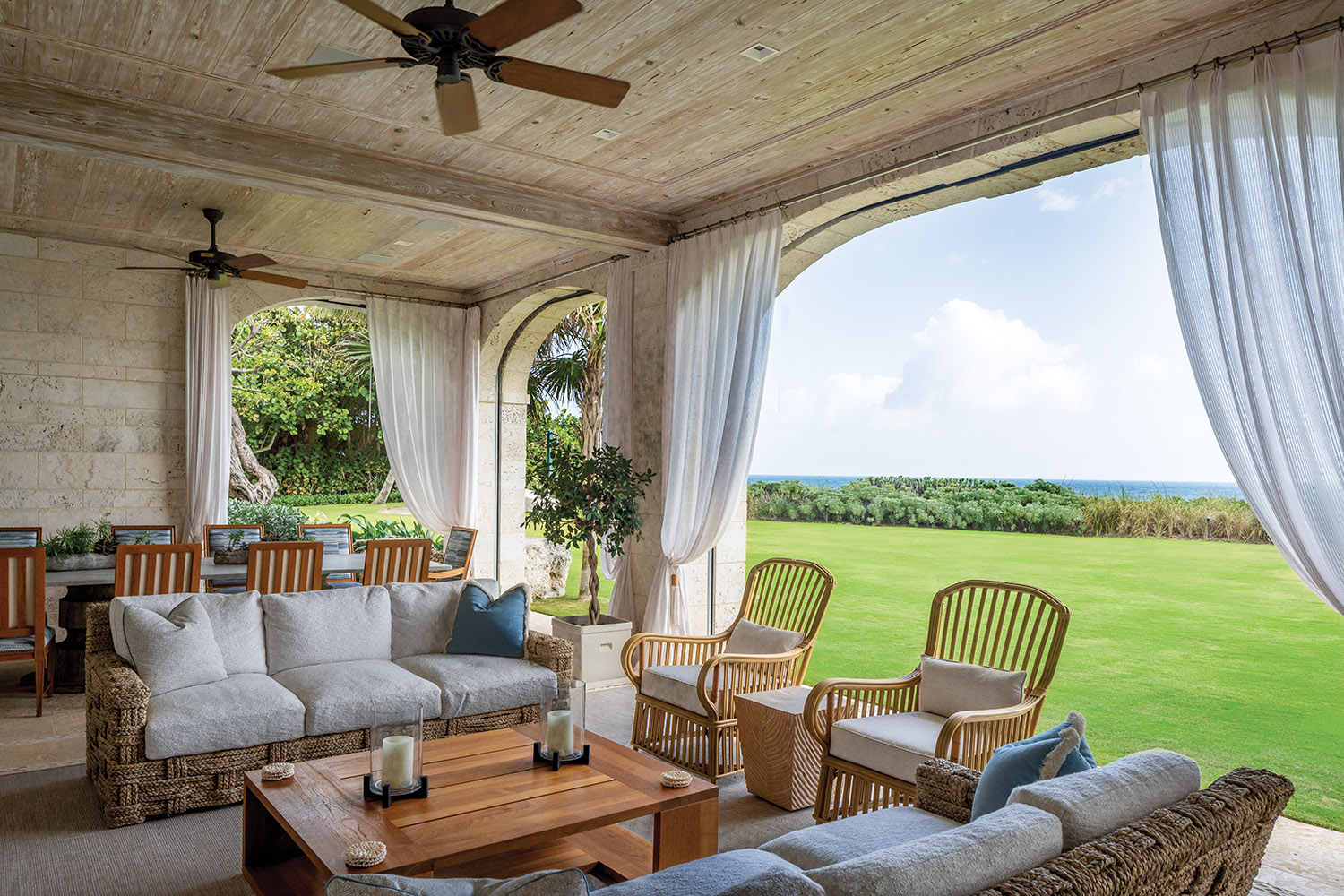
The architect built a loggia to create one of many outdoor dining/lounging areas. Sun-filtering curtains keep the space comfortable throughout the day.
Like the house, the landscape appears to have matured over the years. The scenic driveway welcomes visitors through long-established wetlands populated by mangroves and sabal palms. Masses of Alocasias line the entry path, while pothos and bougainvillea cascade over the retaining walls. Wind-sculpted trees cradle orchids in their boughs, and a knot garden is tucked away and appears along the journey to the front door. “The element of surprise is critical to this garden,” says Keith. “It’s all carefully choreographed to entertain while also feeling elegant.” A rooftop garden camouflaging the garage offers another unexpected feature.
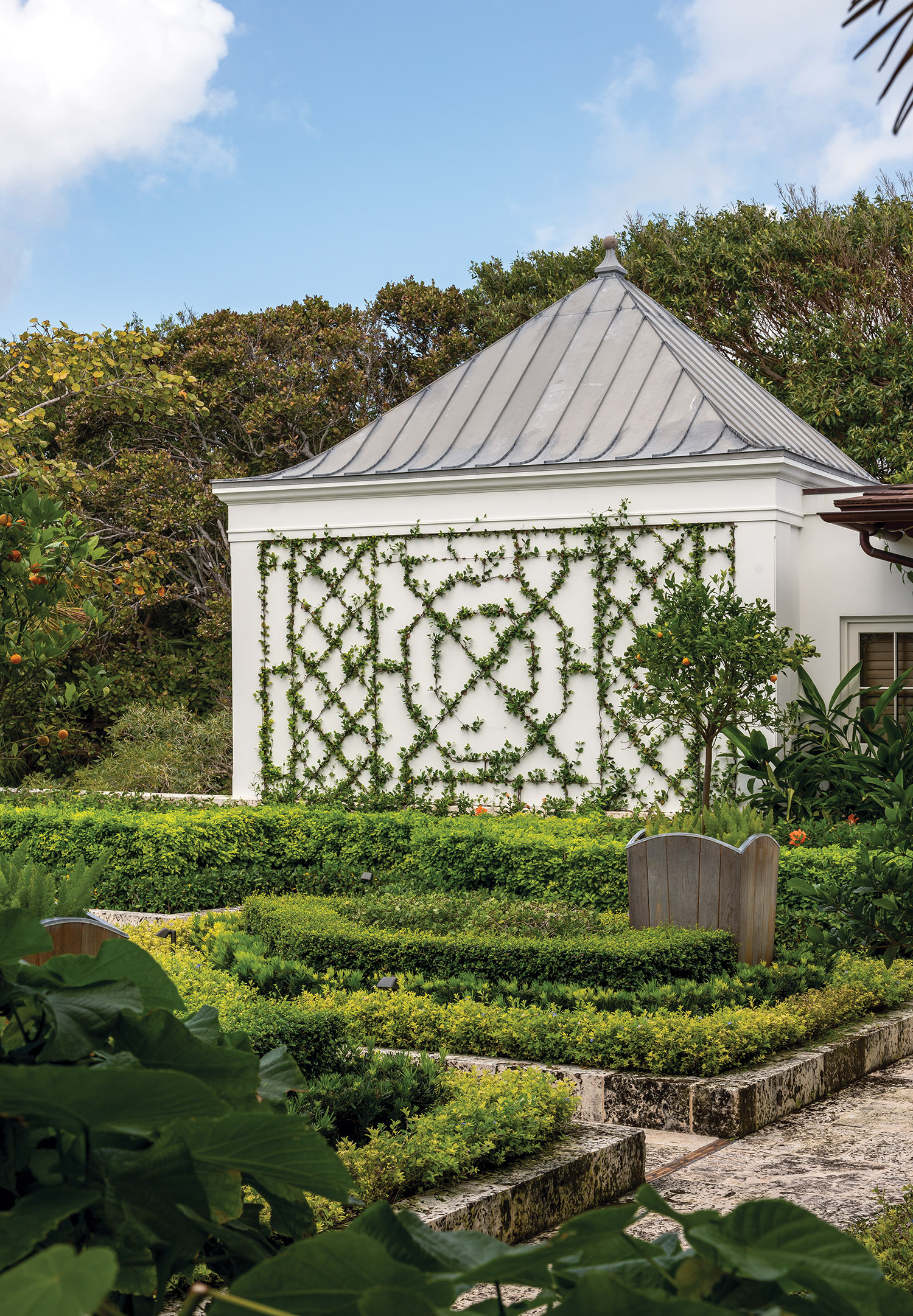
Star jasmine trained on stainless steel wire runs alongside the stucco wall of the bath pavilion.
The west side of the landscape spills down to the ocean. Built into a hill, the house originally kept company with a series of dunes nearby. Those dunes played a big part in the Citrons’ initial attraction to the site, inspiring them to celebrate their ecosystem and render it rich in plant material. Since the dunes were choked by invasives and in total disrepair, Keith secured approval for replanting, which presented a rare artistic and eco-conscious opportunity for the designer. He applied broad brushstrokes and mass plantings in an expression of the “New Wave” movement with its naturalistic design. The designer also plugged in wind-tolerant plants with swales of sea grapes, seagrass, and sea lavender threaded in between. An Ipe board walkway descends into the massed plants, allowing accessibility from a zoysia lawn surrounding the pool. From a distance, it’s a harmonious Impressionistic statement. Close up, it’s like wading through living theater.
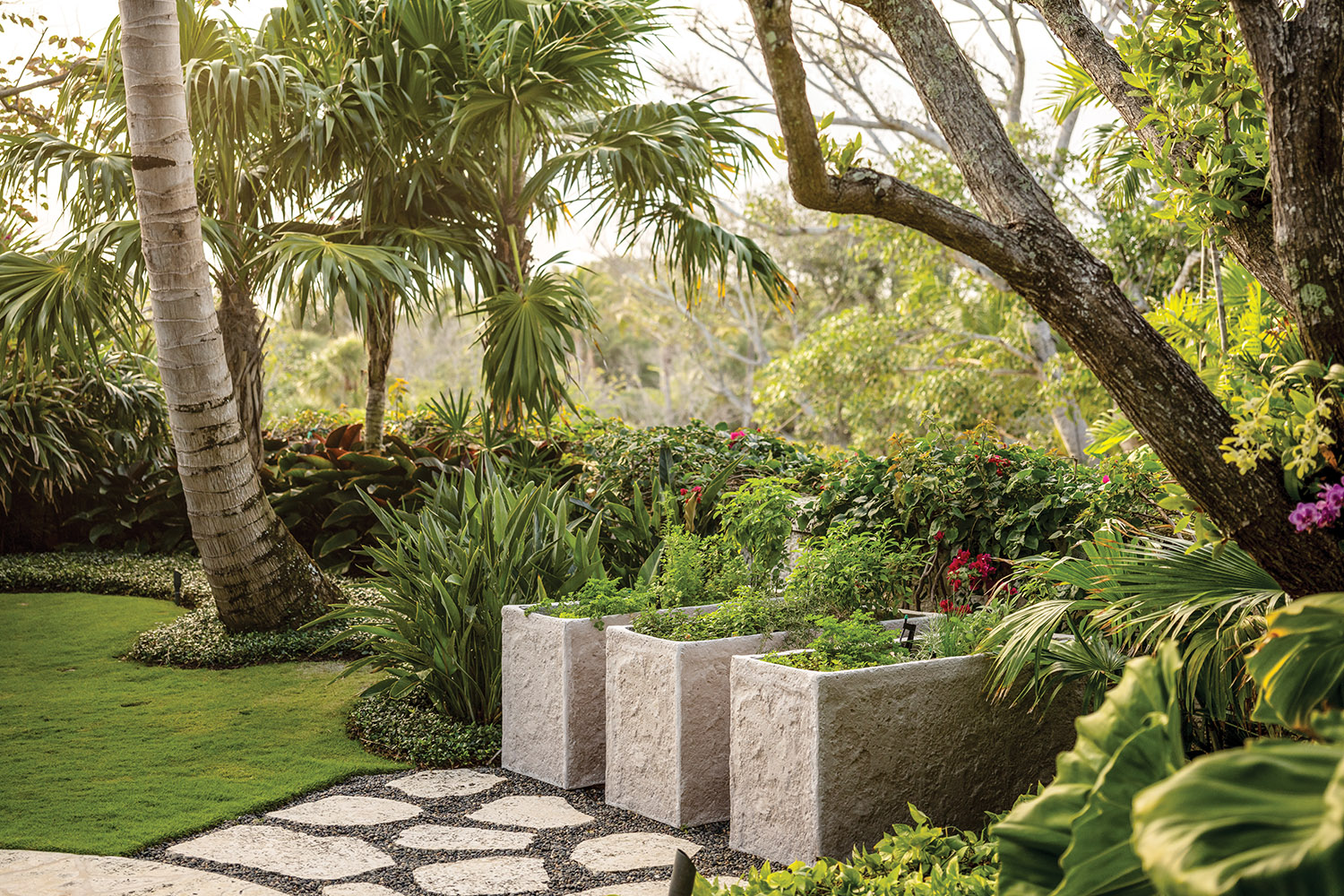
Surrounded by an undulating border, a trio of stone troughs planted with herbs anchors a stone pathway.
The gardens continue to evolve as the Citrons find themselves outdoors almost year-round. The most recent project includes an orchard of fruits such as mangoes, peaches, bananas, and plums mixed with almonds, pecans, and even honeybee hives, all in a protected pocket of the property. And according to Jeffrey, more is to come. “We’re always gaining something,” he says. And each addition contributes to the harmony and diversity in a landscape where creativity and stewardship are the only constants.
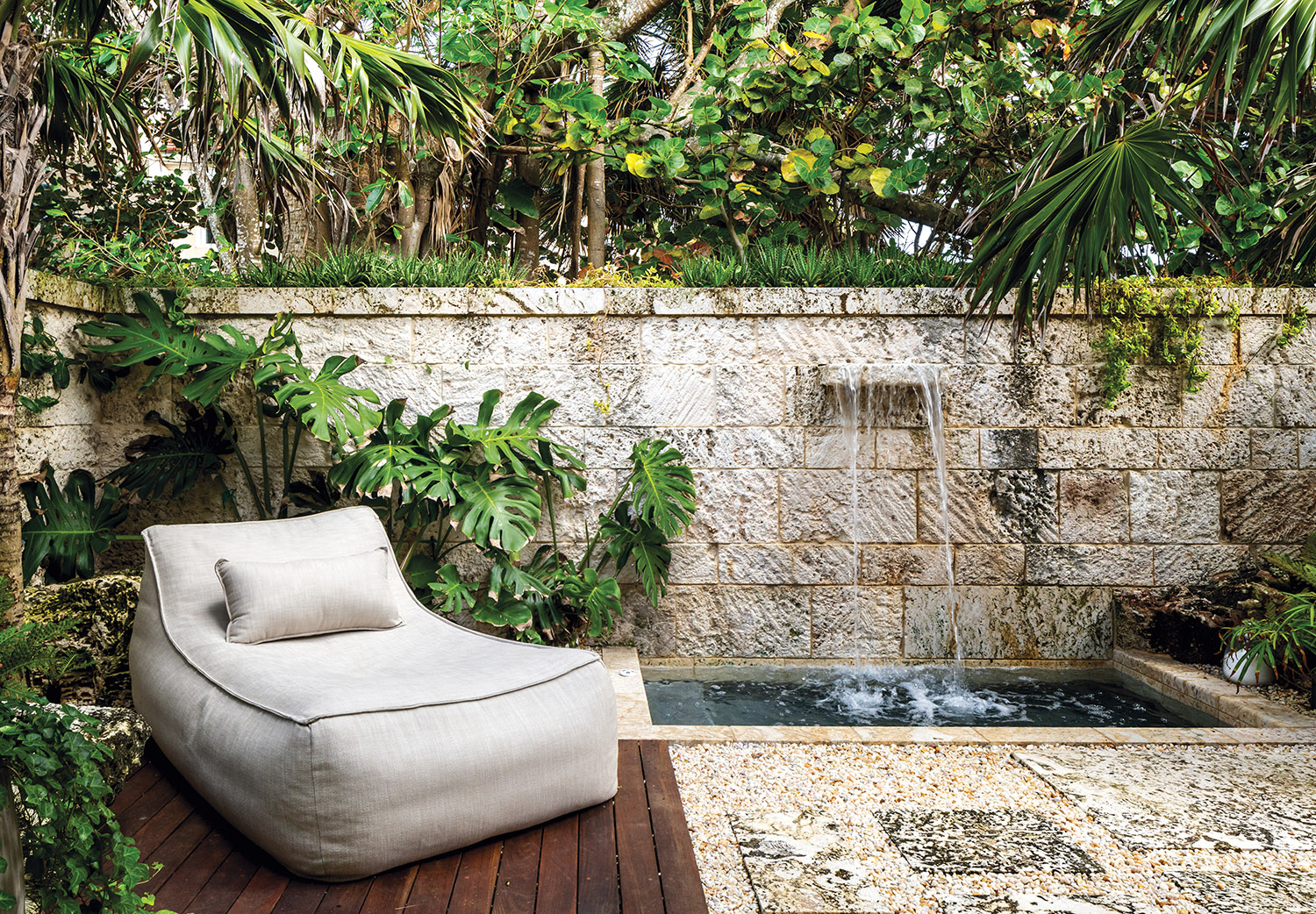
A walled water feature of split-face coral and a comfy lounge chair create an outdoor extension of the master bath.
—–Keith Williams of Nievera William
MASS APPEAL
By Tovah Martin | Photography by Michael Stavaridis
READ MORE
Amanda Lindroth On Island Time: Drawing from her charmed Florida childhood and her appreciation of local color, Amanda Lindroth designs luxe, low-key rooms that are the epitome of tropical chic
Adventures in Paradise: Renny Reynolds and the late Jack Staub, whose Pennsylvania farm FLOWER featured in 2008, welcomed us to their South Florida home to share the tropical escape they rescued and creatively reimagined.
The Lush Life with Fernando Wong: The world-renowned landscape designer talks about creating outdoor spaces rooted in classical design that echo a home’s best features.

