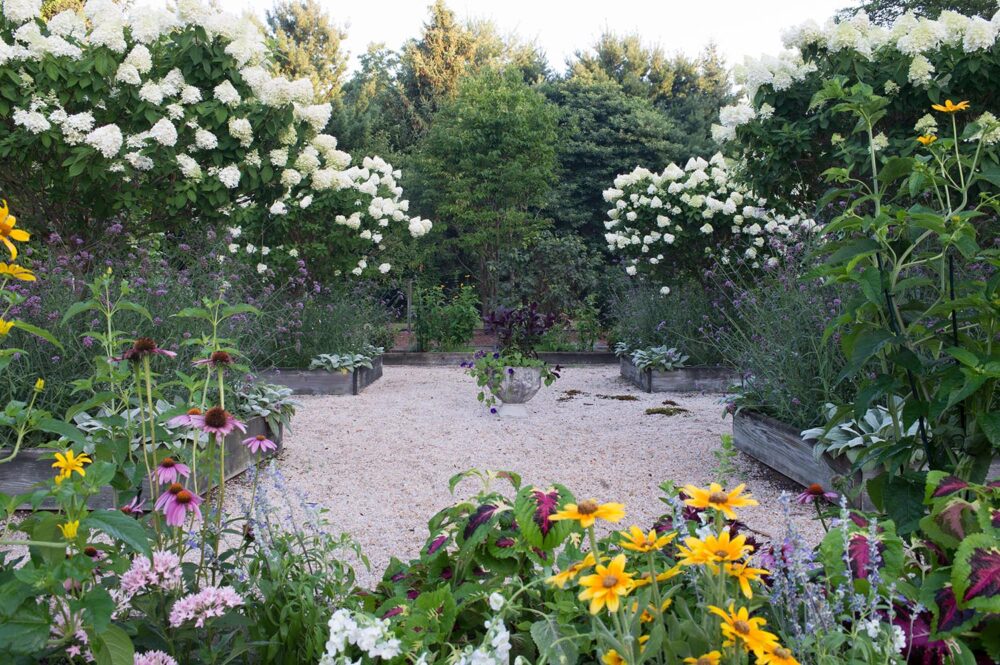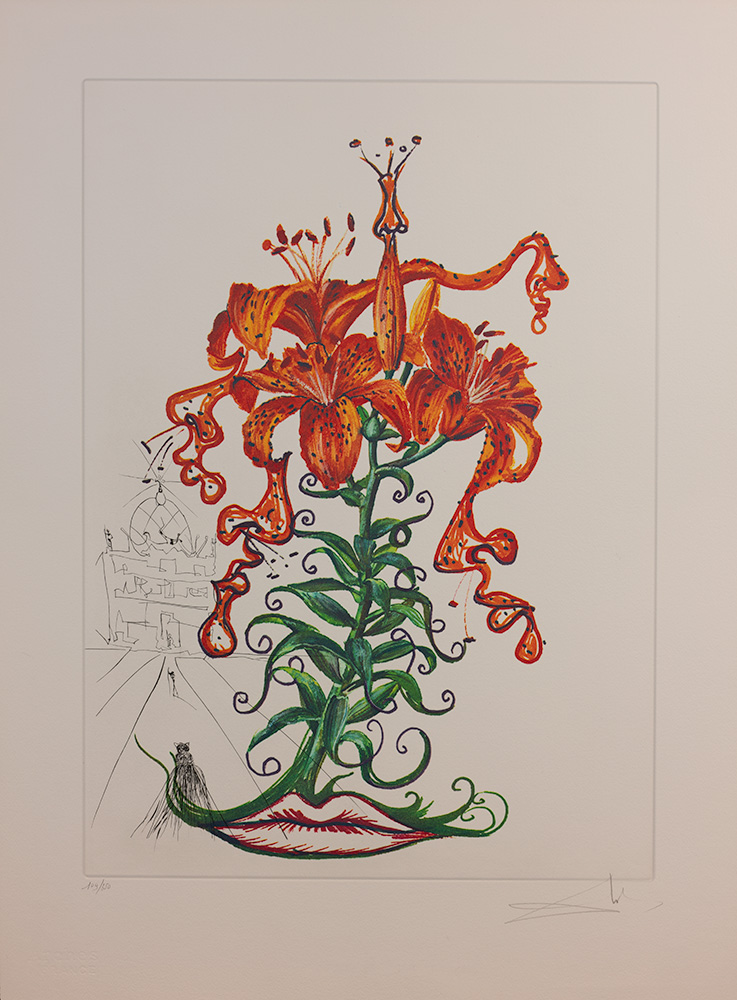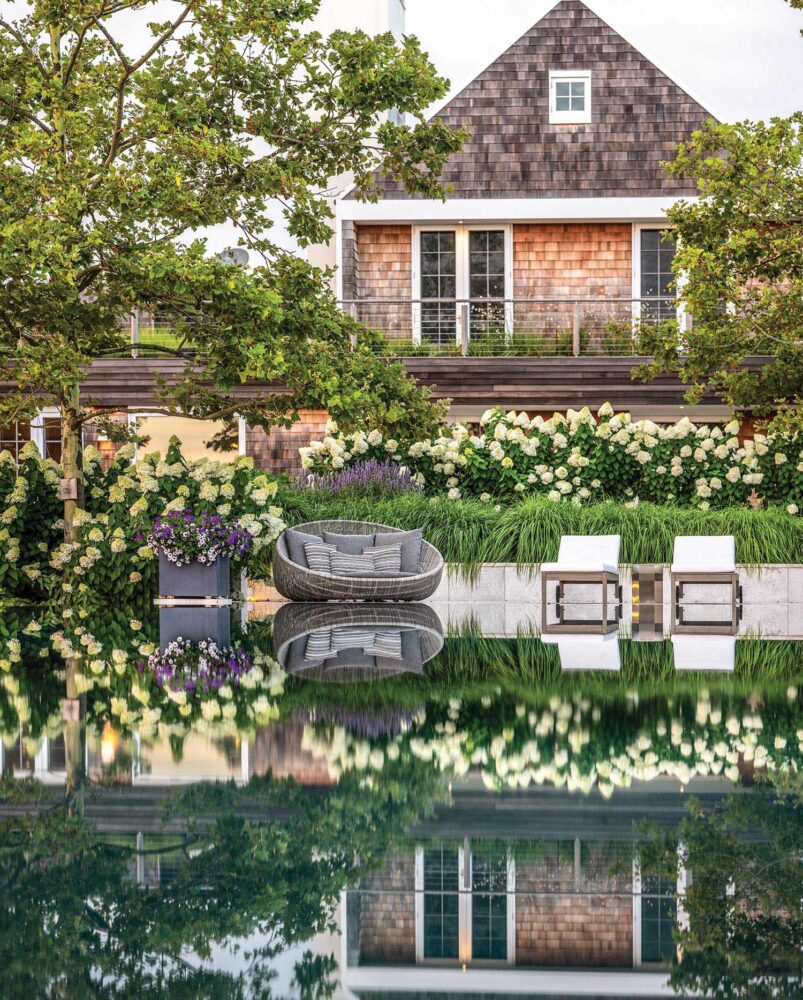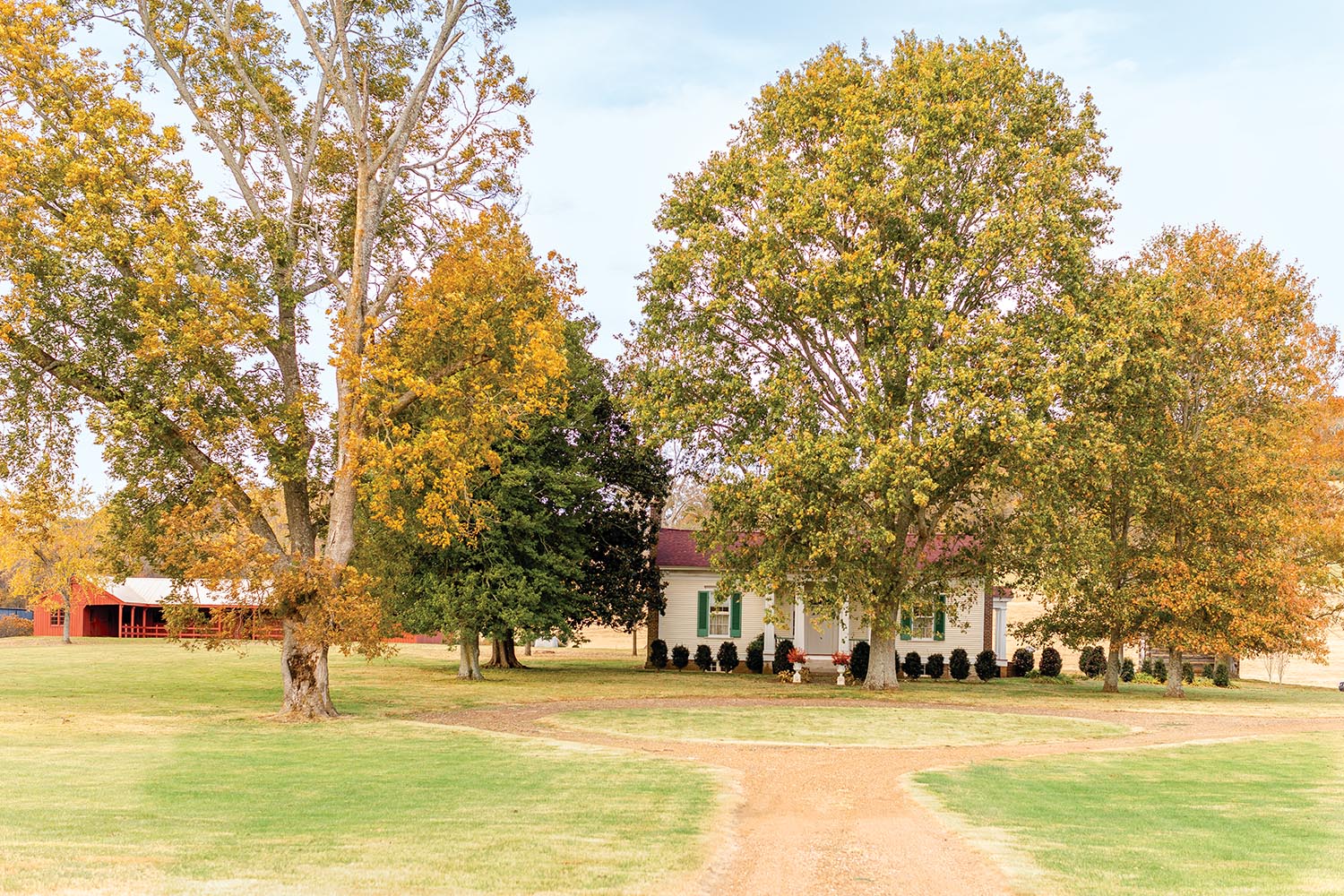
Photo by Mary Craven Dawkins
Just off Tennessee Interstate 65 lies a certain meandering country road that eventually leads to an antebellum mansion on a hillock. If you turn left and motor for another 5 or 10 minutes, you’ll spot a grove of stately oaks on the right signaling that you’ve arrived at Brookside, so named for a long-ago family home. The somewhat-south-of-Nashville bolt-hole belonging to event planner and Southern chef Libby Page and her husband, renowned landscape architect Ben Page, is nestled modestly into the lush trees. This cream-colored clapboard Greek Revival house with jaunty green shutters and ancient boxwoods, a stacked-stone wall at the perimeter, and an earnest red barn off to the left has a rich and colorful history.
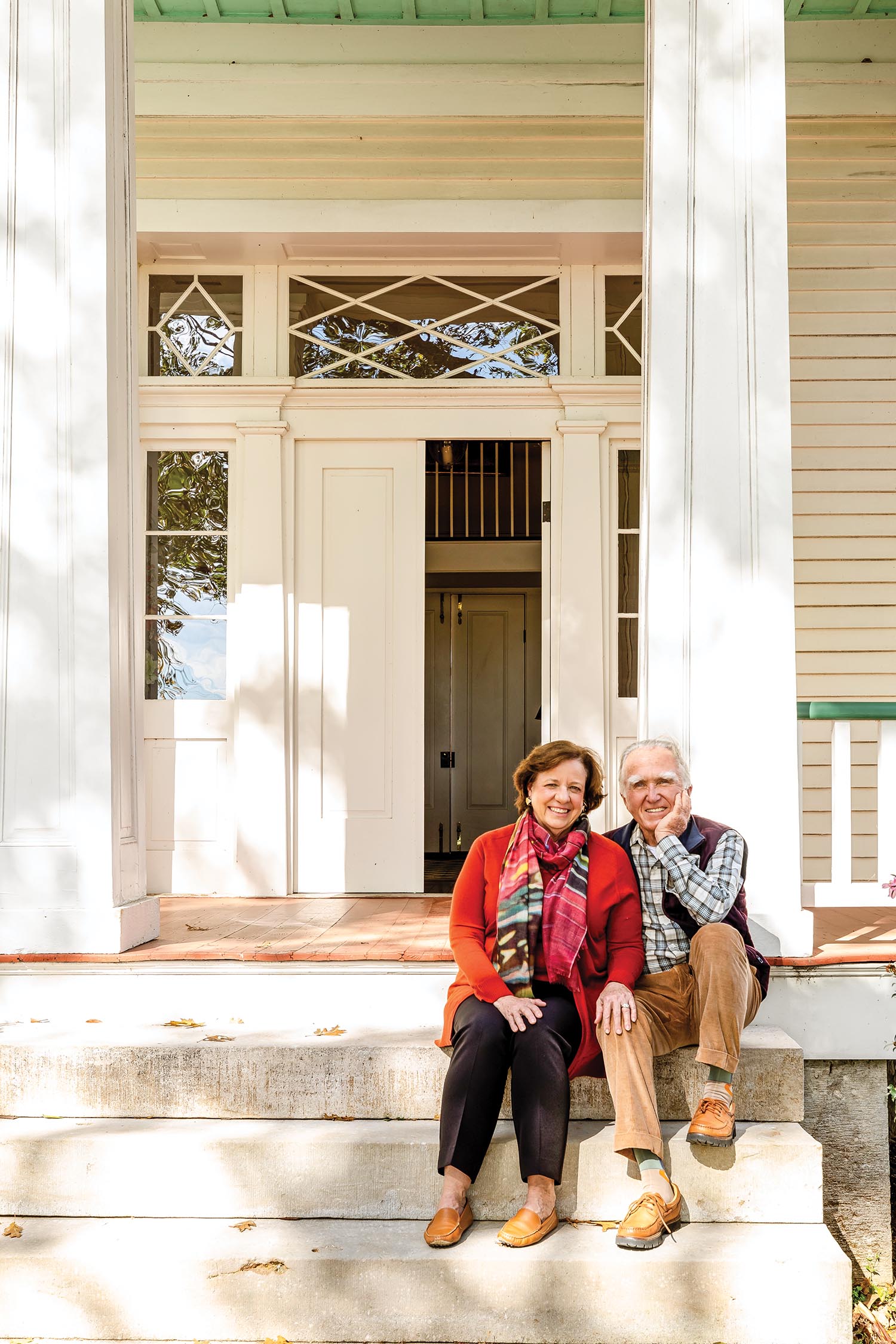
Photo by Mary Craven Dawkins
Libby and Ben Page on the front stoop of their country home, Brookside.
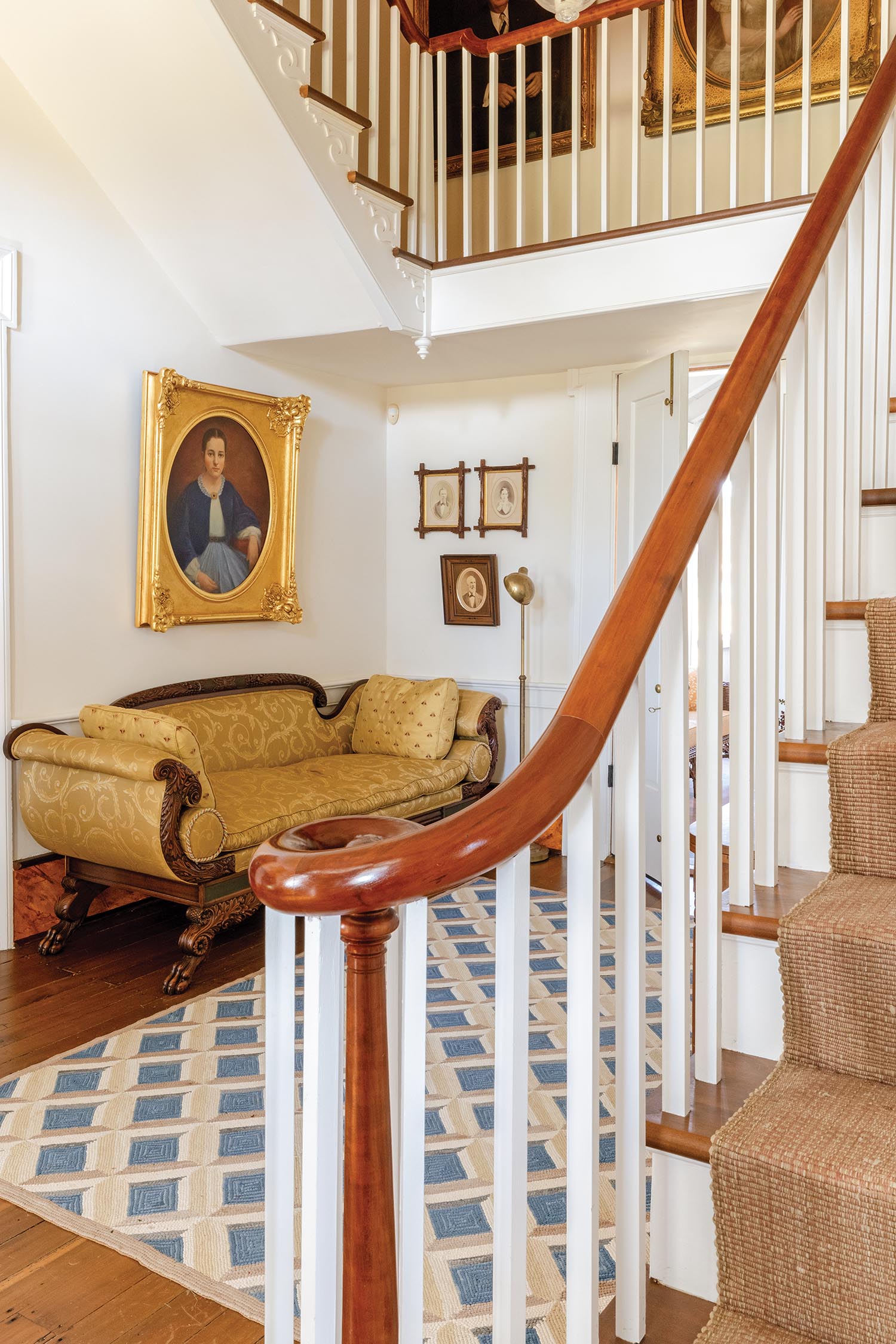
Photo by Mary Craven Dawkins
A Duncan Phyfe-style sofa paired with a portrait of one of Libby’s ancestors anchors the front hall. The Pages mixed in custom hooked rugs like this one with smaller antique ones found at auctions in Maine.
Several years ago, the Pages were traveling along country roads in a “roots tour” bus organized by Libby’s mother—the keeper of family lore—when they were smitten with a yen to settle, at least on the weekends, in the valley that had been home to several of Libby’s ancestors. An original 5,000- acre land grant had been bestowed on her forebears after the Revolutionary War, and the Wade and Craig families (Libby’s people) had inhabited the area through the centuries. Ben, inspired by the beauty and family history, mentioned to an area realtor, “If you ever come across a farm with a Greek Revival house, give us a call.” From his lips to God’s ears. No sooner had the couple given assent to this dream than they received a call about a property in Giles County, Tennessee, that checked all their boxes.
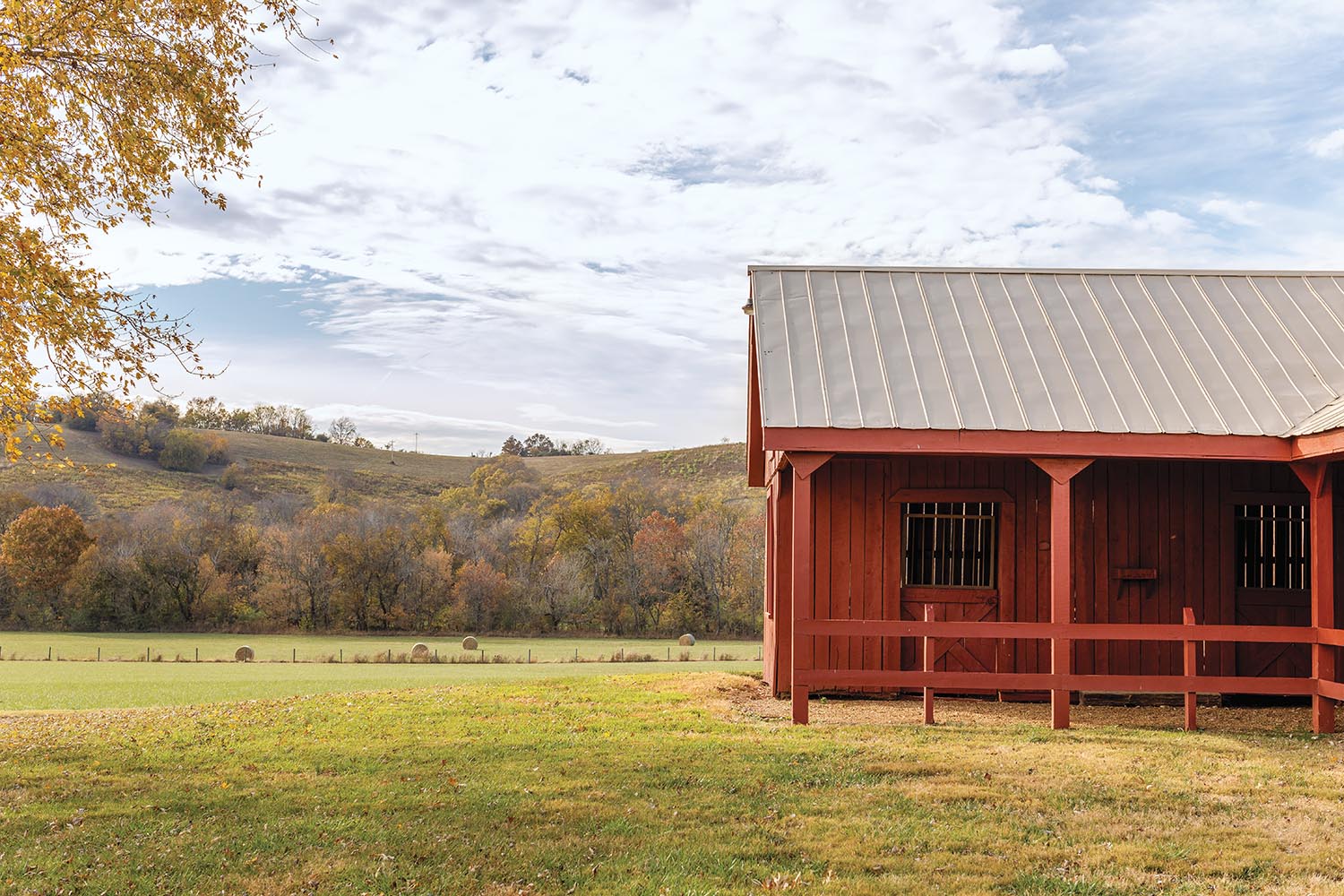
Photo by Mary Craven Dawkins
A sylvan vista of a pasture and a portion of the barn built by the Pages.
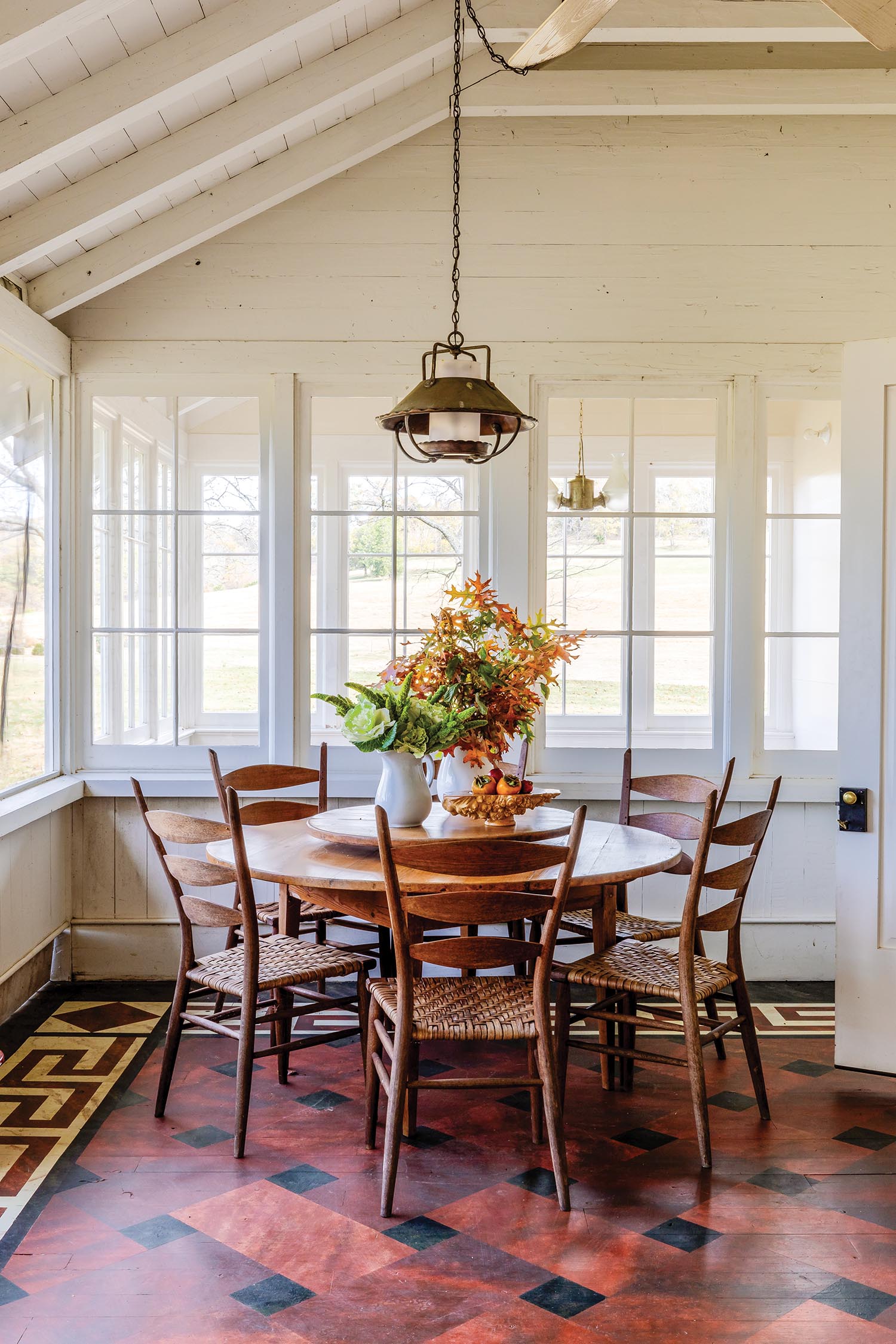
Photo by Mary Craven Dawkins
Fine artist Cass Holly, a friend of the Pages, painted the porch floor. The ladder-back chairs, known as Berea chairs, were handmade by Brian Boggs in Kentucky.
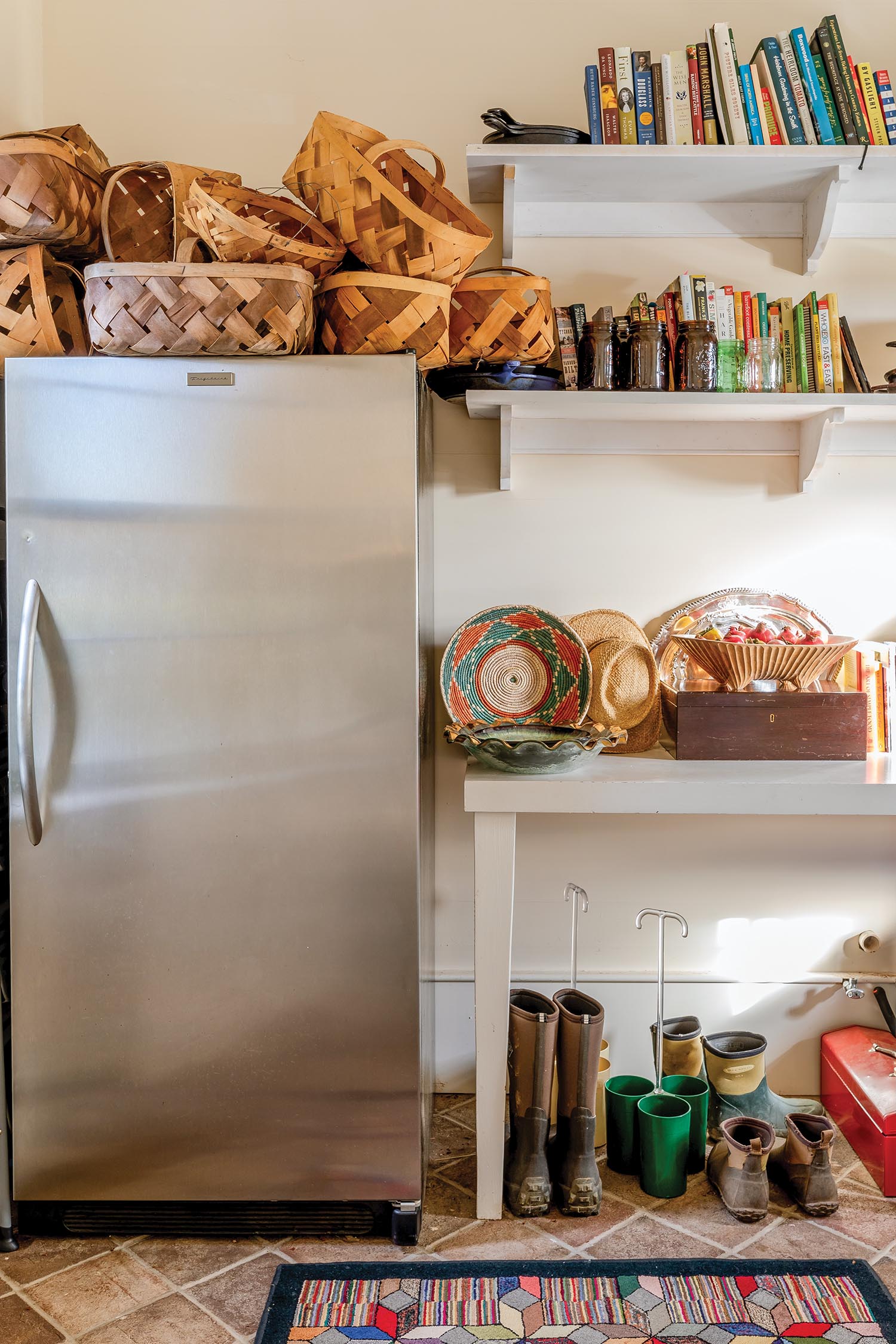
Photo by Mary Craven Dawkins
Baskets, books, and boots find their proper place in the mudroom.
The house was in serious disrepair, shrouded in scraggly shrubs, and the grounds were jungle-like. But the Pages saw past all that and fell in love with it. The owner, however, would not let them inside, and they later learned this was due to her being busy cooking meth. Undaunted, the couple persevered in their quest and were eventually allowed in—and ultimately the owner agreed to sell.
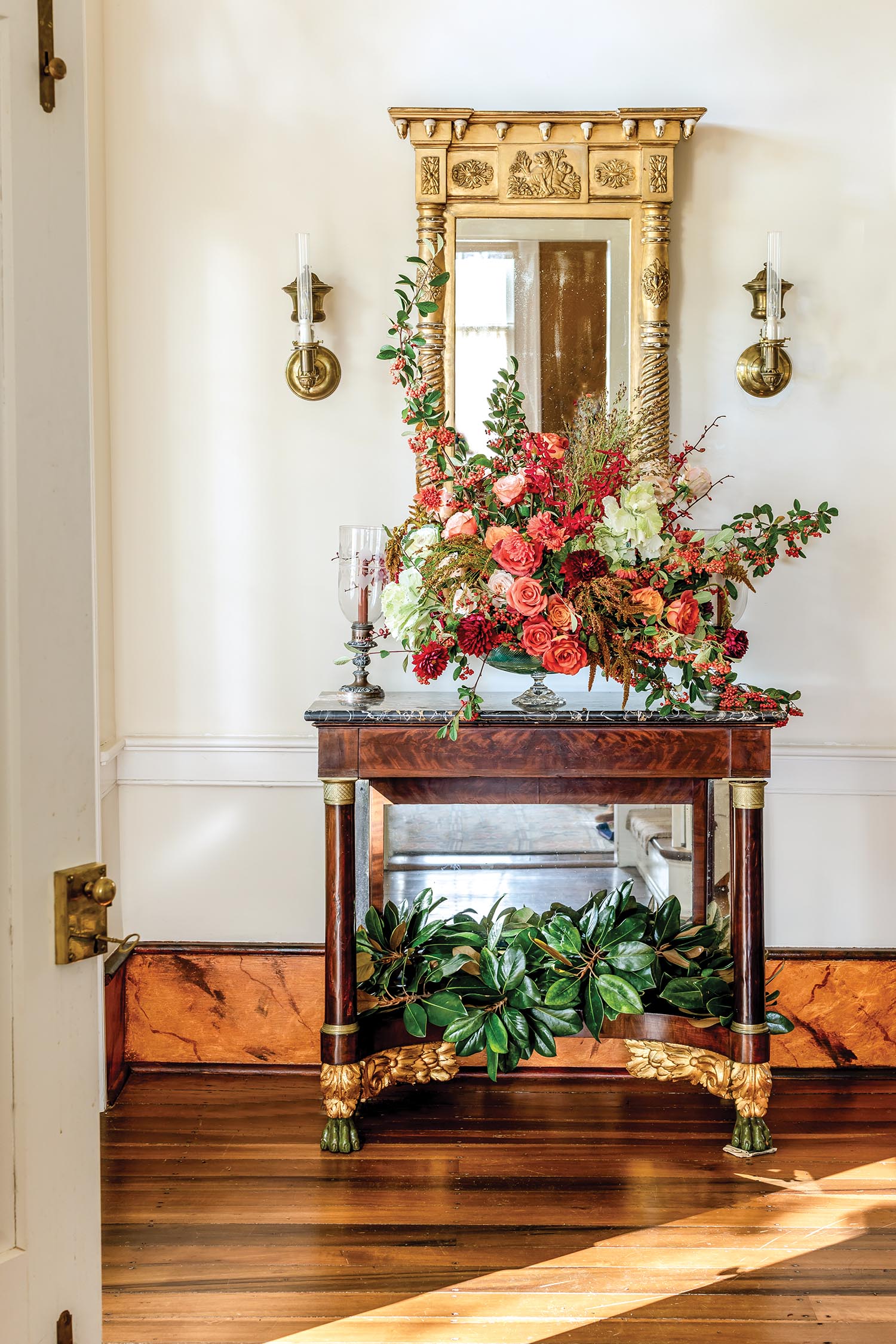
Photo by Mary Craven Dawkins
Mark O’Bryan of Nashville’s Tulip Tree created this welcoming fall arrangement on the pier table in the foyer and filled the base with magnolia leaves from the property.
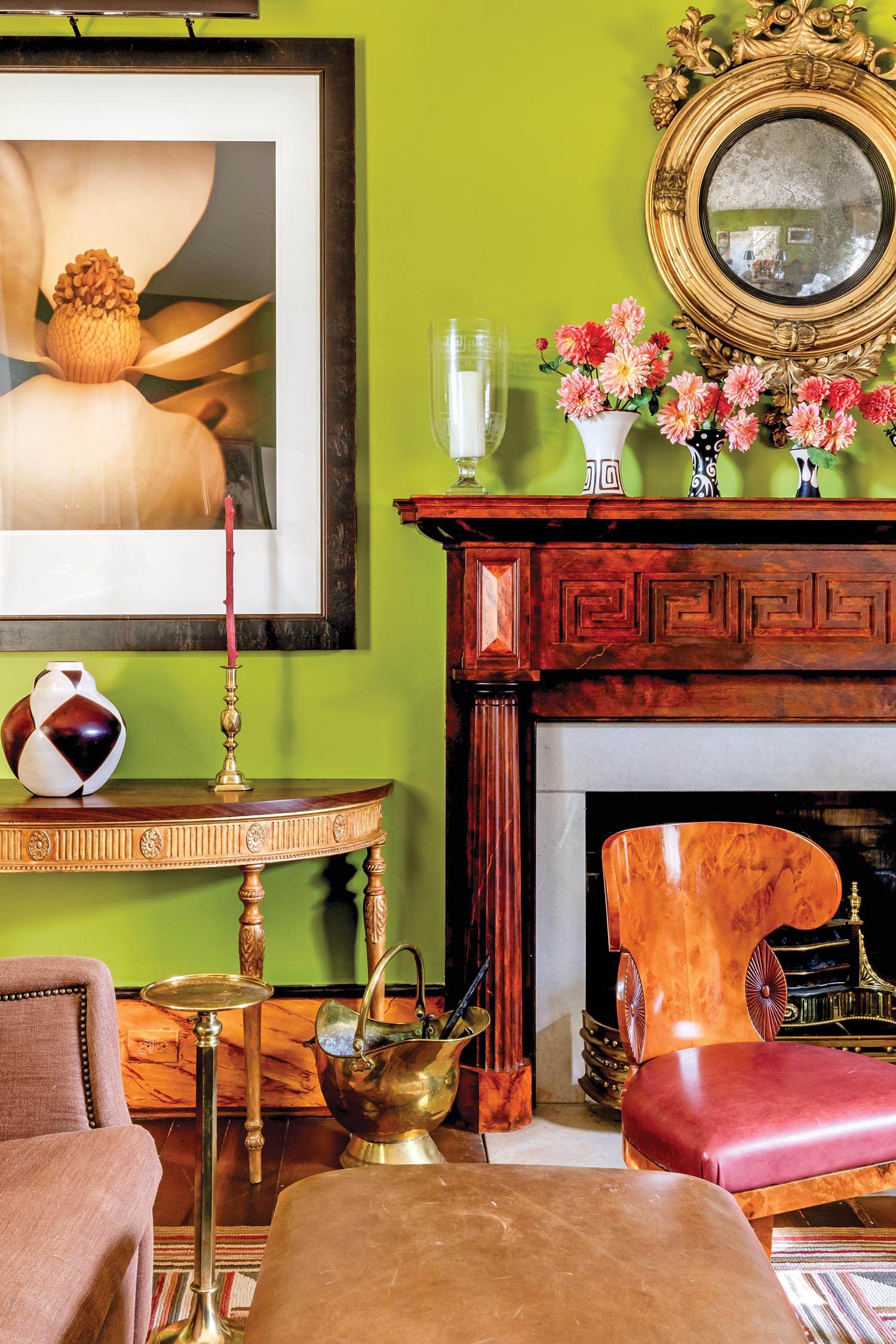
Photo by Mary Craven Dawkins
The parlor, painted green at the insistence of the late Julia Reed, is home to an assortment of fine regional antiques, a pair of Jack Spencer fine art photographs, and fresh dahlias.
In terms of a design directive, “We didn’t use a decorator,” Ben divulges. “The house seemed to say to us, ‘Just be sympathetic to my roots.’” He explains that there were lots of layers to consider—family and cultural history, as well as the most recent inhabitants. “It created an archaeological aspect to our process,” Ben says. “We winnowed out the elements that were integral to the house and its story while, at the same time, disposing of recent design disasters like a plywood wall that obscured the original fireplace in the kitchen. Once we removed that, we could see a clear outline of the mantel, and interestingly, we found a design book by the 19th-century architect Asher Benjamin that featured the exact mantel design. We then located a local craftsman to copy it in heart poplar.” He adds that the original kitchen would have been in an outbuilding due to the risk of fire. “So, the present-day kitchen and seating area were most likely the original dining room,” explains Ben.
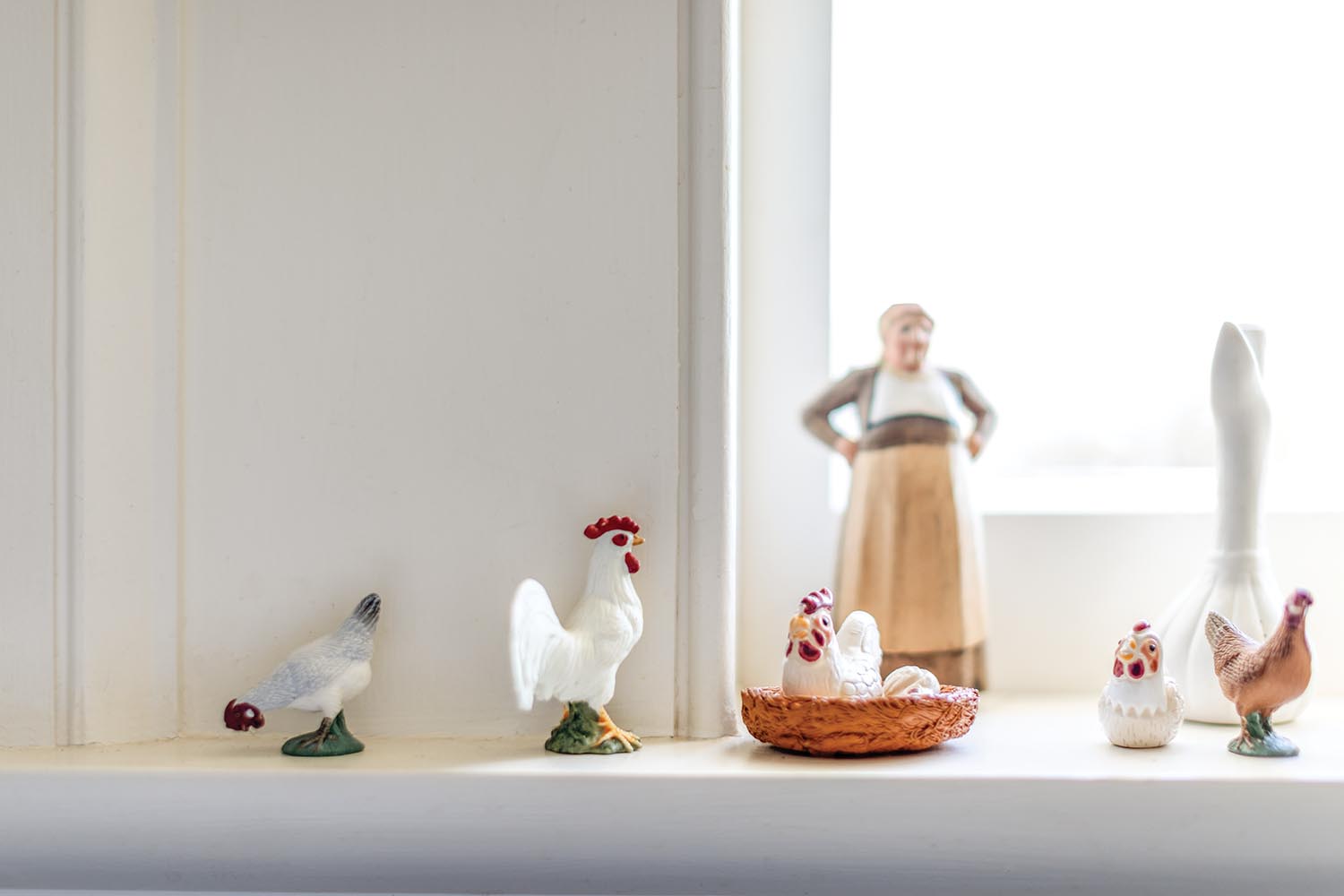
Photo by Mary Craven Dawkins
Folk art carvings of chickens and the “in-charge” farmer’s wife were found when Libby was dismantling her mother’s house.
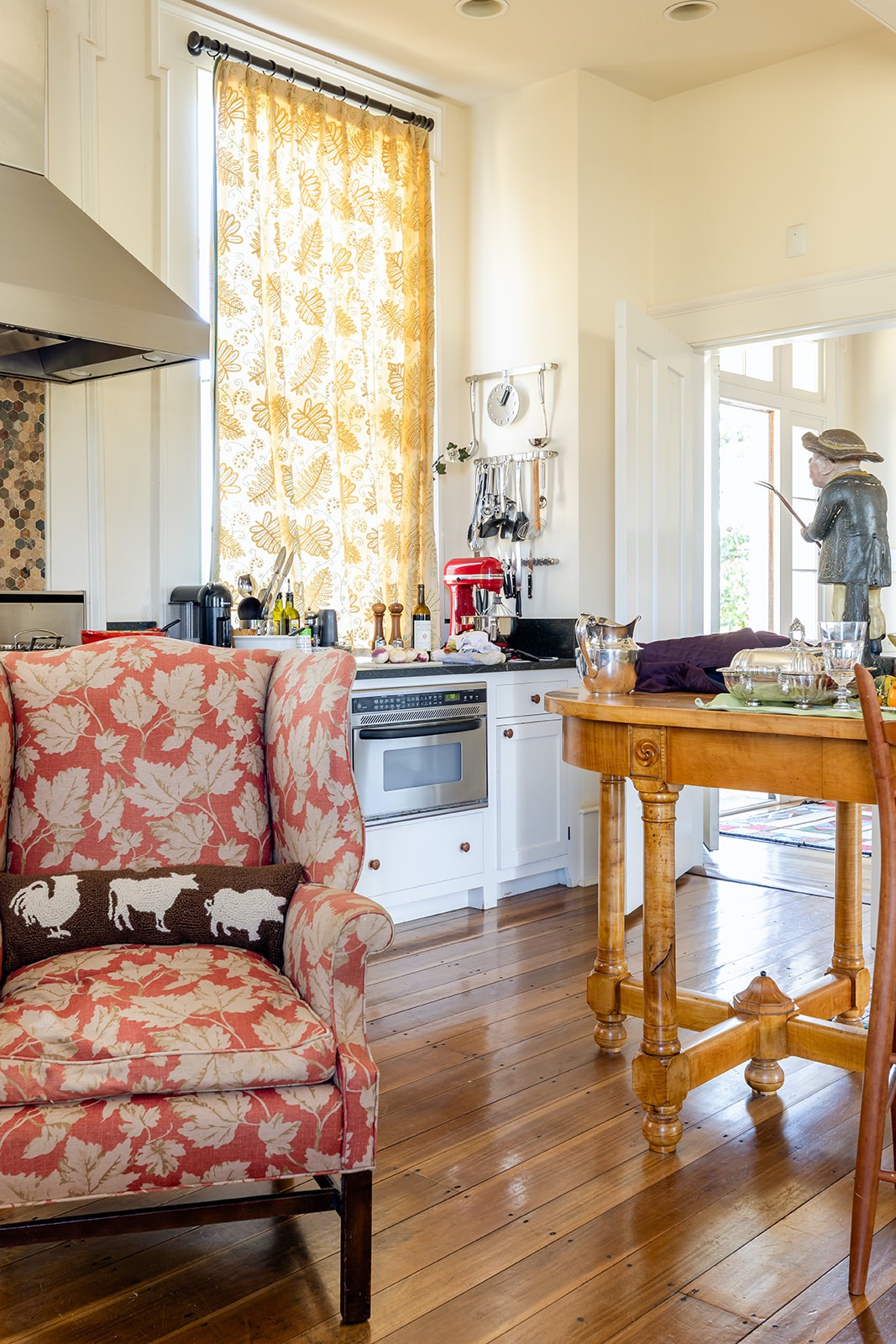
Photo by Mary Craven Dawkins
The couple wanted the kitchen to serve as another gathering spot. This meant the room needed to feel relaxed and less "designed." They used earthy tones, family heirlooms, folk art, and the absence of upper cabinets to create a sitting room effect.
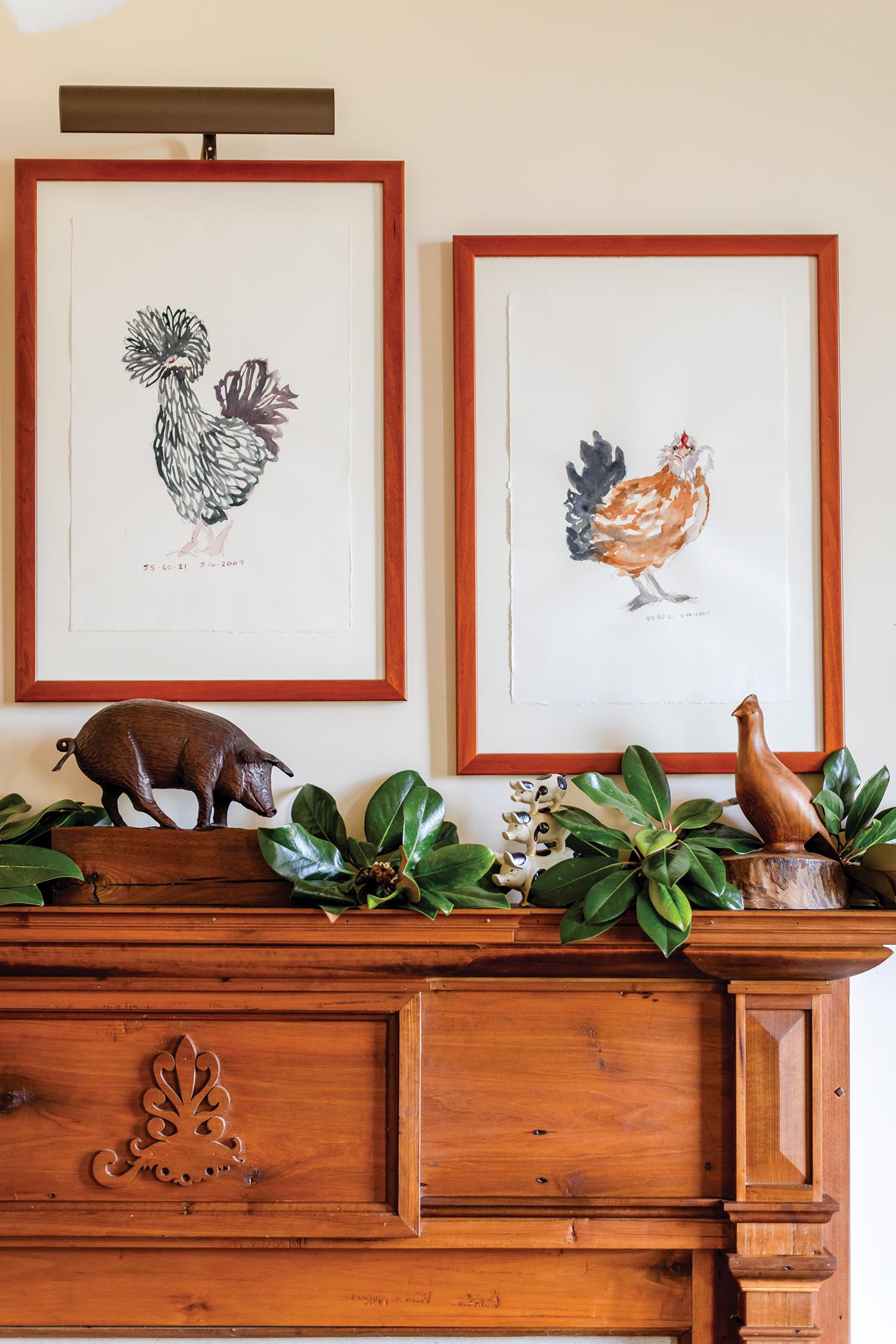
Photo by Mary Craven Dawkins
A wood carver replicated the original fireplace using a design book by 19th-century architect Asher Benjamin. The chicken watercolors were a housewarming gift to celebrate all three Pages’ birthdays: Libby, Ben, and daughter Florence.
The gathering areas and bedrooms are soulful aesthetic extensions of the kitchen. Old and new custom-hooked rugs dress the original wide-planked floors while portraits of ancestors, French and American landscape paintings, and a few modern works cover the walls. The Pages, originally opting for a soft vanilla color throughout the house, eventually painted the dining room a warm shade of butterscotch. They commissioned faux finishes for the wainscoting and even capitulated to the late Julia Reed, a dear friend, who demanded they paint their parlor green.
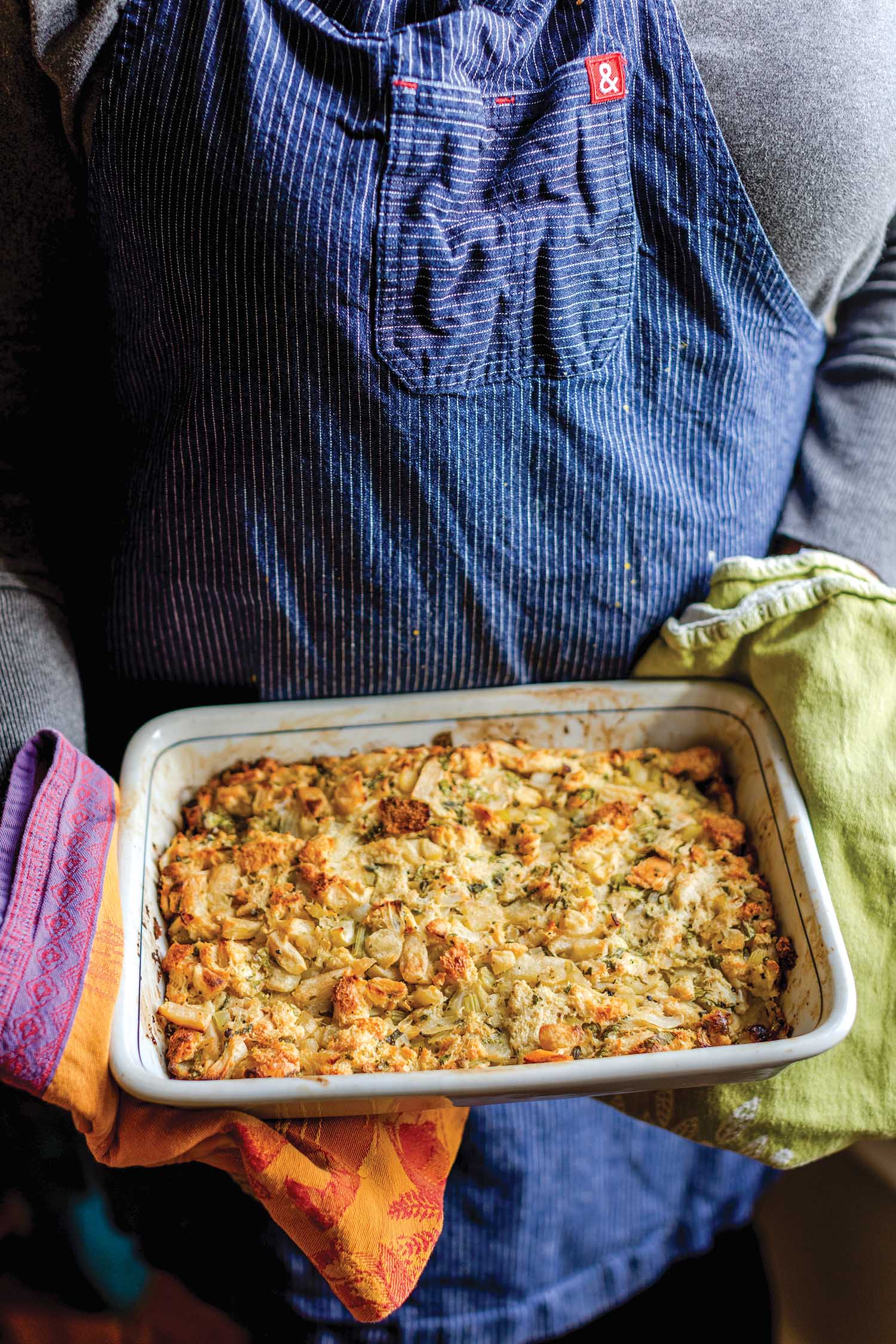
Photo by Mary Craven Dawkins
Libby’s happy place is in the kitchen cooking for family and friends.
This new kitchen, an amalgam of friend and family motifs, is bathed in warm, earthy tones. It features beckoning armchairs circling an ottoman covered in stacks of magazines. A couple of rustic yet fine antique case pieces dot the space, along with folk art and memorabilia collected over the years. A tall, custom wood table doubles as an island and butcher block. Libby’s love of hunting and gathering the perfect ingredients to prepare delectable meals, together with her gregarious personality, called for a room where she could cook with company. “We wanted it to look less like a kitchen and more like a sitting room, so we didn’t include any upper-level cabinets,” says Libby. The only designer touch in the space is on the windows. “We bought those shades because Albert Hadley told us to.”
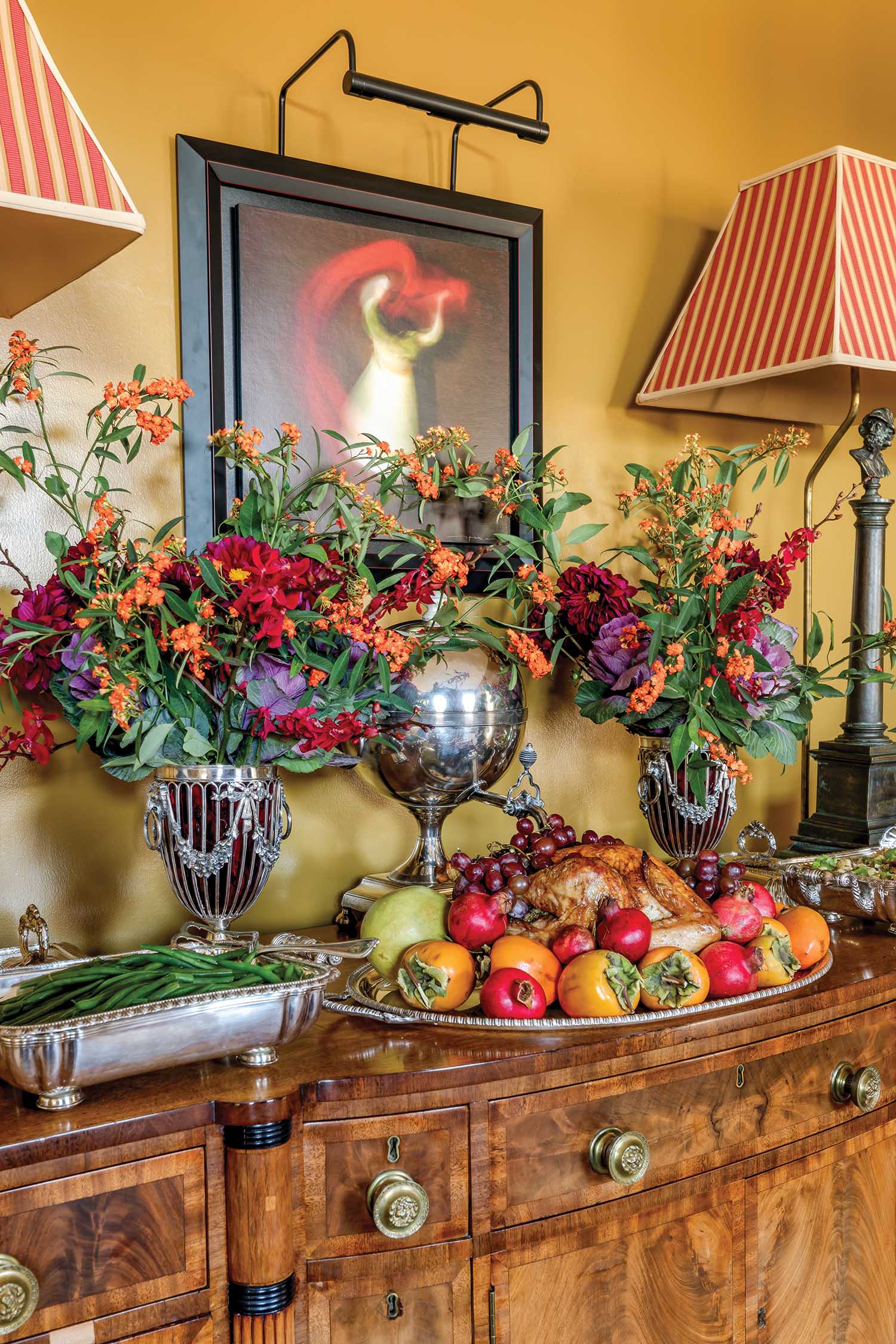
Photo by Mary Craven Dawkins
Floral designer Mark O’Bryan filled family silver urns with a lush assortment of fall flowers that picked up the palette of Libby’s fare.
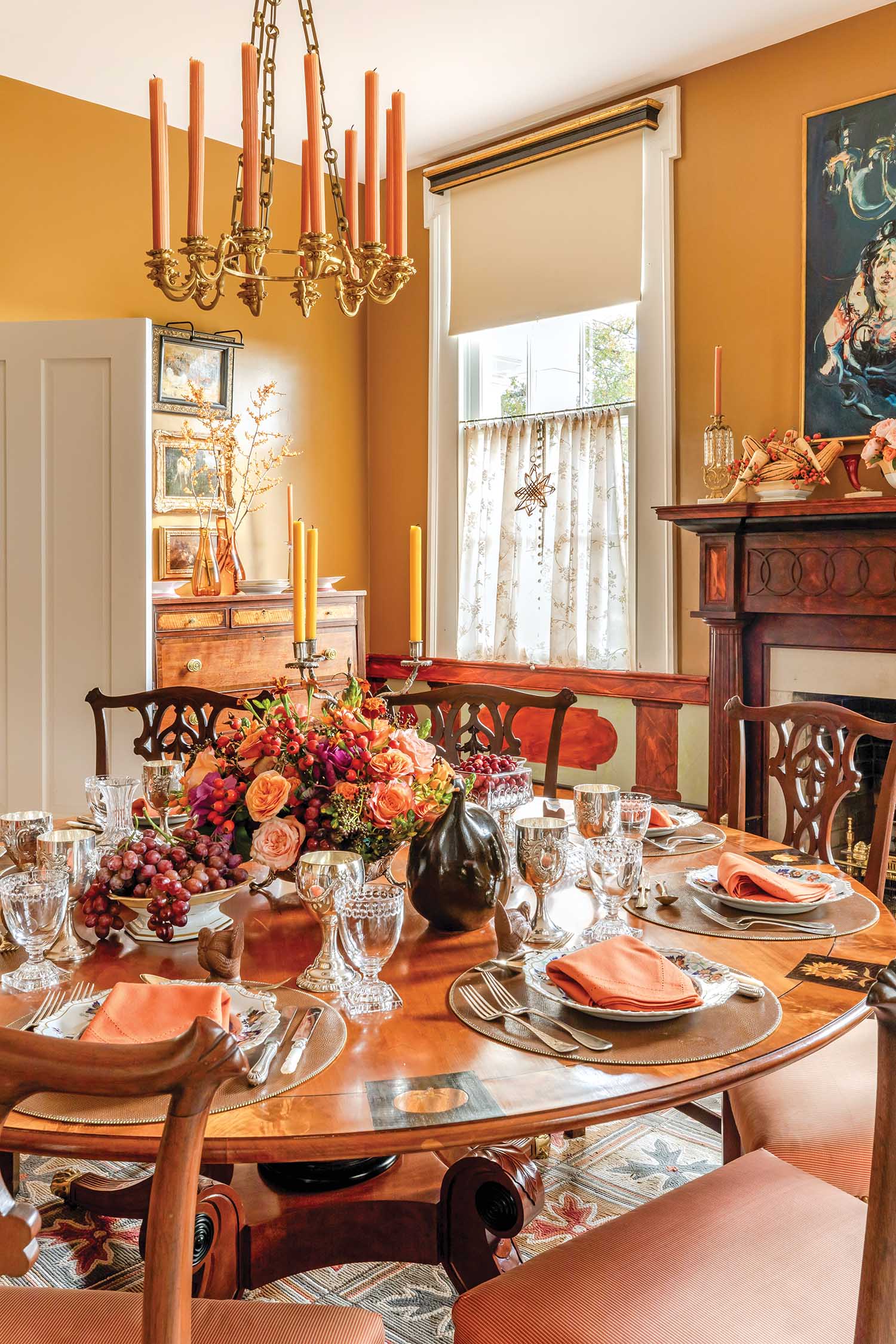
Photo by Mary Craven Dawkins
The butterscotch-colored dining room with faux-finish wainscoting, a custom-made table with inlaid carvings of local flora, and antique Chippendale-style chairs make for a perfect Thanksgiving canvas. Fruit and flowers convey the sense of autumn abundance.
With a gardening provenance just as rich as Libby’s local ancestry, Ben was keen to wrestle the landscape into some kind of order that would reflect his background as well as the regional agrarian history. As a boy visiting his grandmother in Glasgow, Kentucky, he would be paid a penny a weed to help in her sizable garden. “They gardened on a grand scale with canning, fresh food, and flowers.” he says. One of Libby’s ancestral homes in the area, Clifton, had possessed an impressive legacy garden, and Ben, after studying the still-extant bones, sought to create a smaller replica at Brookside.
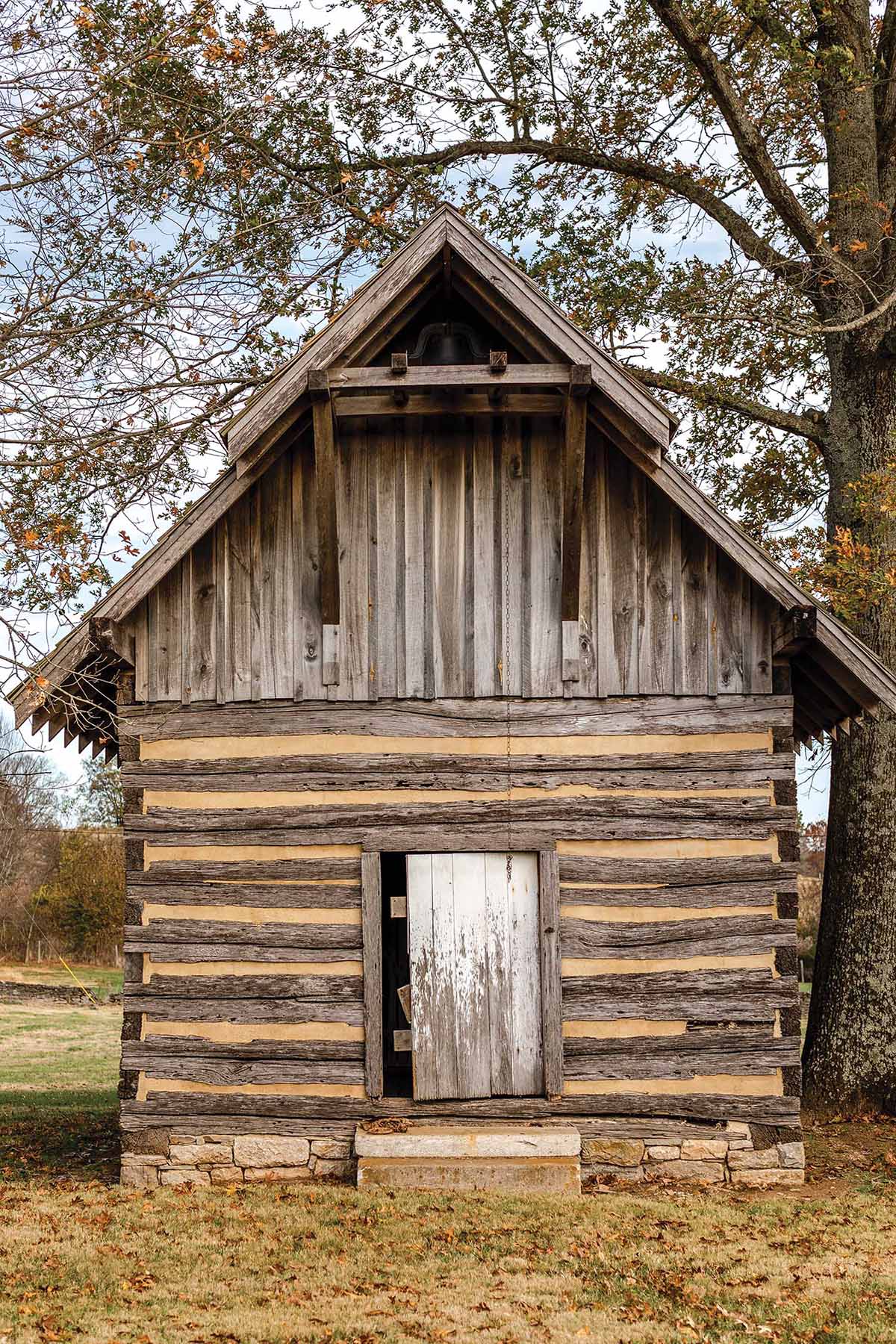
Photo by Mary Craven Dawkins
The smokehouse, original to the property, was refurbished by the Pages in 2016. The farm bell from the first family home, Brookside, was hung and then rung for the first time in its new location by Libby’s mother to celebrate daughter Florence’s engagement to her fiancé, Cooper.
His garden features quadrants, each framed by hedges and filled with wild grasses, along with blooms and vegetables that rotate seasonally. A contemporary sculpture of a hawk set on a tall pedestal serves as a central axis focal point. In the distance beyond the garden is a lush rolling hillside bordered by hardwoods leading down to the stacked-stone wall. “Our daughter, Florence, and her friends helped us some with constructing the stone wall,” recounts Libby. “I’m sure it was not their favorite pastime, and I guarantee you they’d never had a pick in their hands before. But they did have the satisfaction of building something. It’s one of the reasons we wanted this house to be finished before Florence was out of high school. It allowed us to spend weekends here with those girls and introduce them to nature and a little farmwork.”
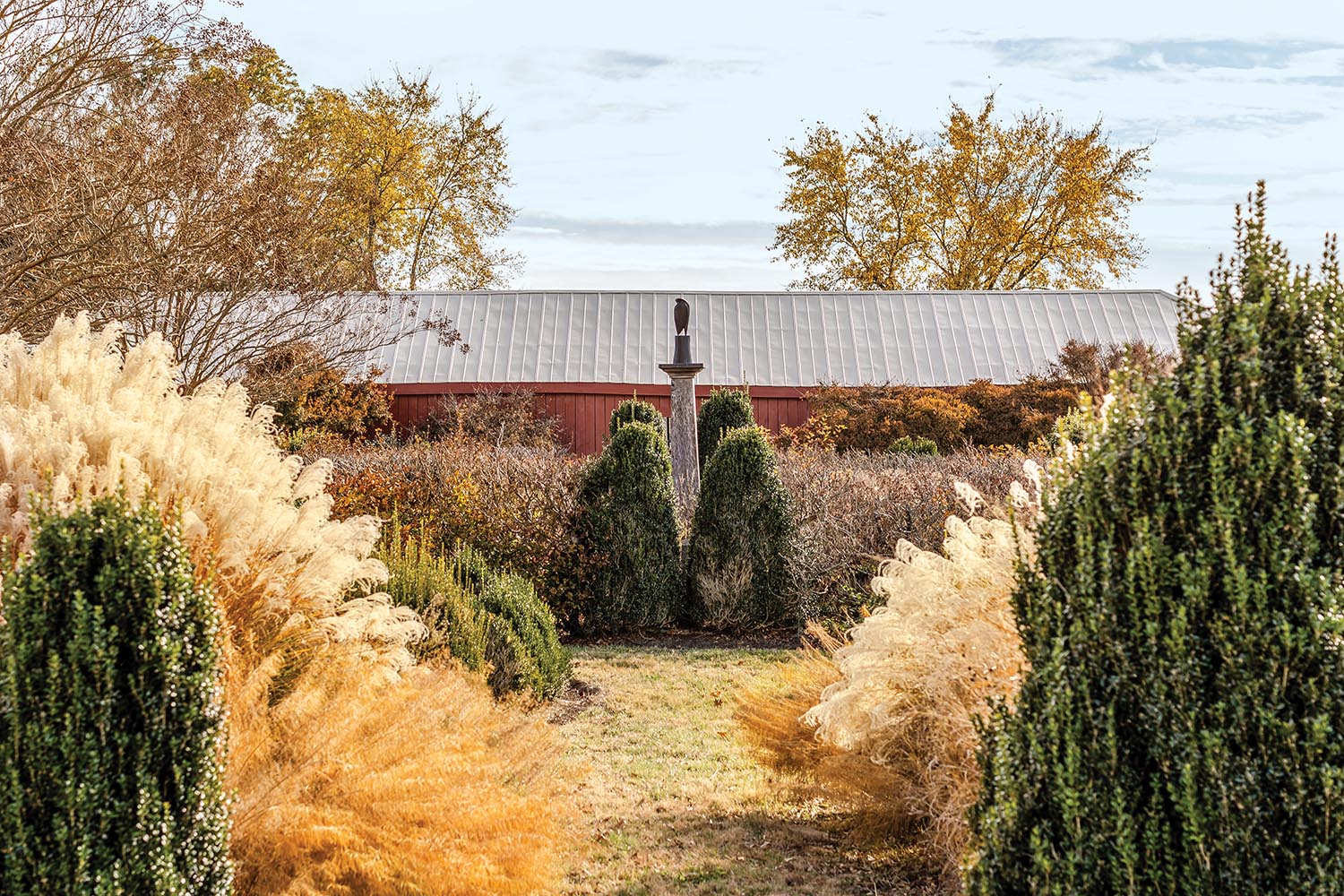
Photo by Mary Craven Dawkins
Between rescuing an endangered historical and architectural gem, planning and planting a garden that nods to a heritage, raising cattle, and entertaining friends and family, the Pages no doubt also have the satisfaction of having constructed something, perhaps on a much grander scale than that stacked-stone wall. Over time, they have built a treasured home filled with now and future memories.
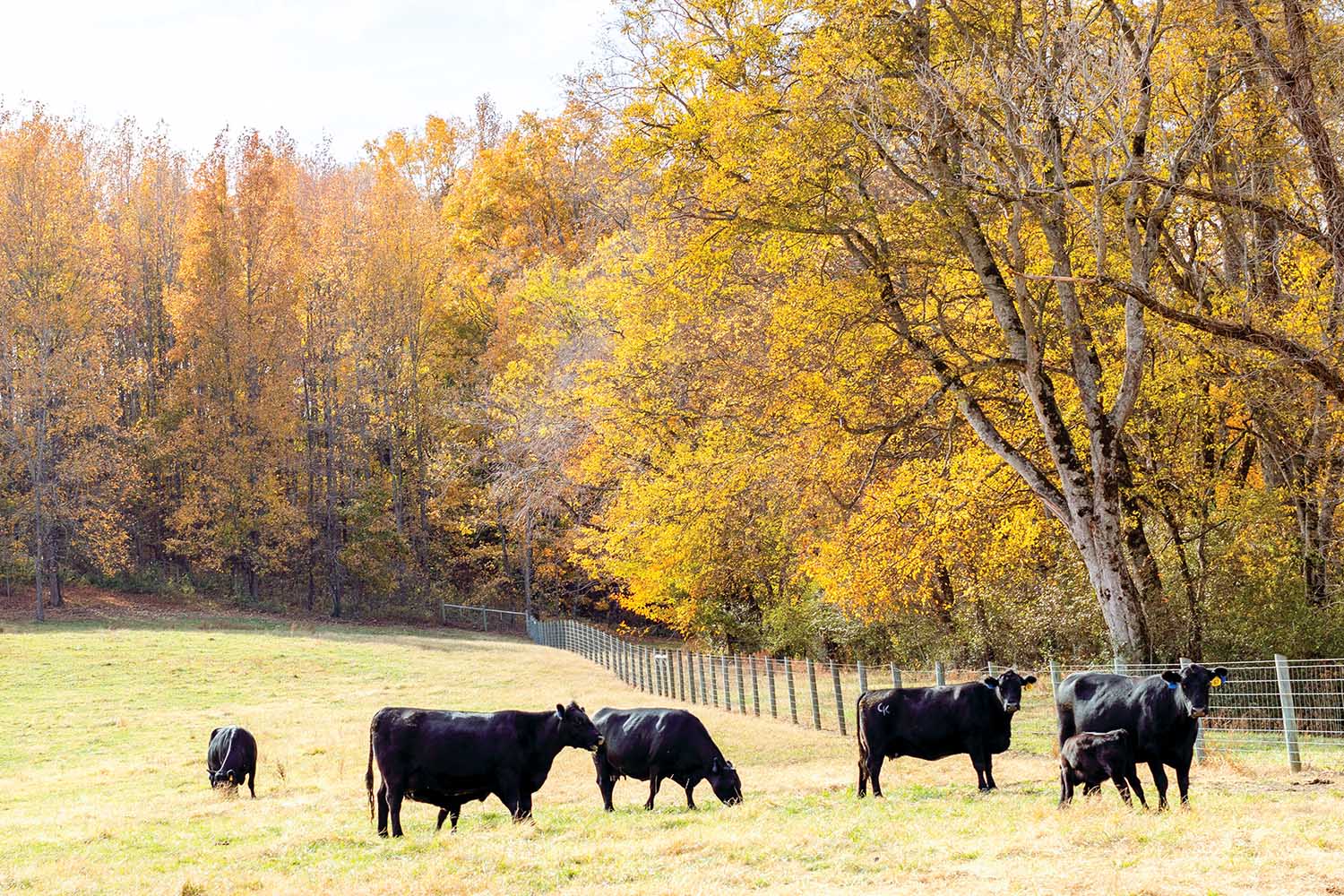
Photo by Mary Craven Dawkins
A few years ago, Ben and Libby decided to raise Black Angus cattle on a purchased piece of property just down the road from Brookside.
BUTTERNUT SQUASH SOUP RECIPE
Libby served this creamy soup, a favorite recipe from Florence Fabricant, originally published in the New York Times . It’s wildly popular with more than 2000 user ratings.
Makes 8 Servings
Ingredients
1 tablespoon extra-virgin olive oil
1½ cups finely chopped onion
2 cloves garlic, minced
4½ cups peeled butternut squash in 2-inch cubes (about 2 squashes)
4½ cups water
1 cup well-flavored chicken or vegetable stock
½ cup medium-dry sherry
Salt and freshly ground black pepper
½ cup freshly-grated Parmesan cheese
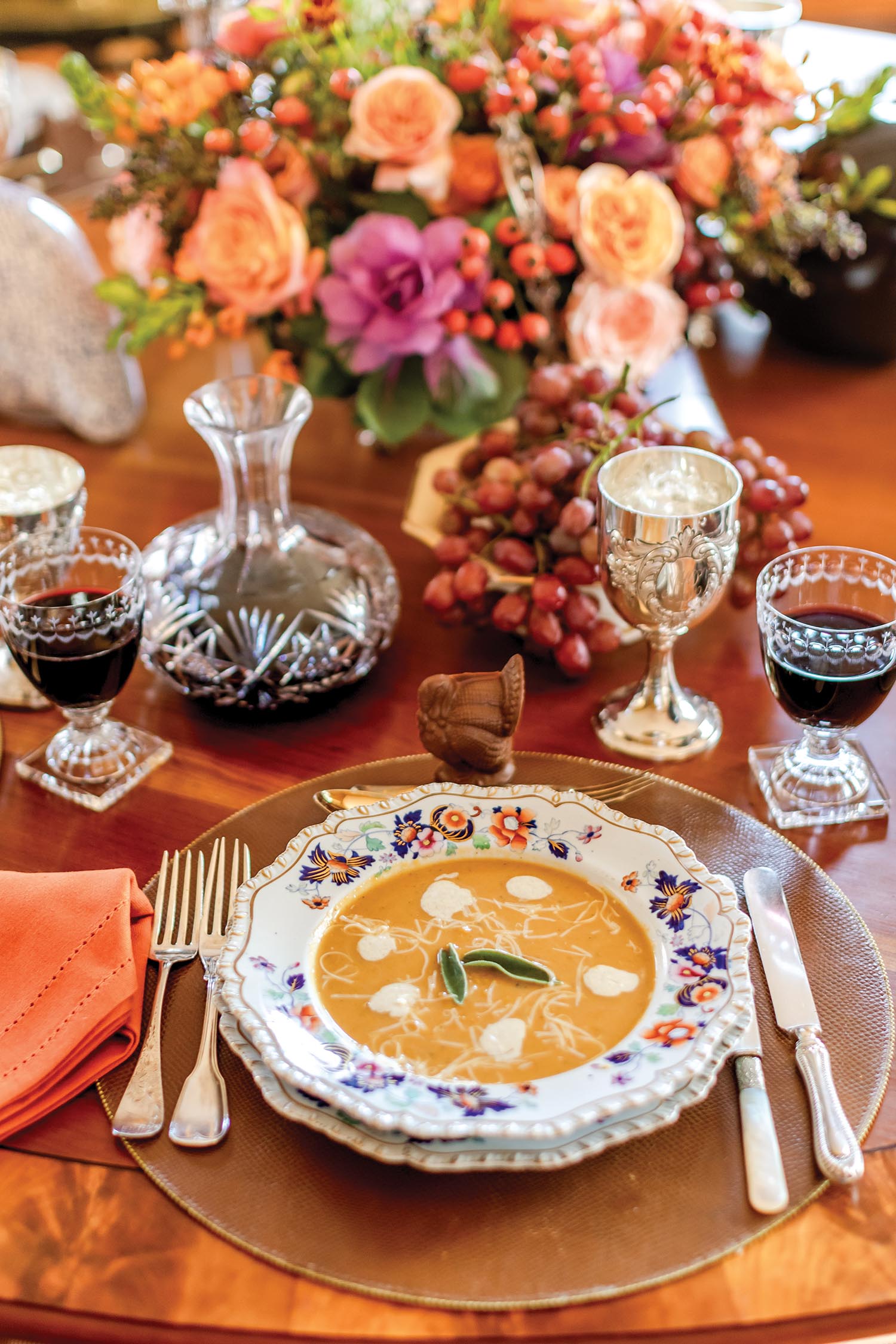
Directions
1: Heat the oil in a heavy four-quart saucepan. Add the onions, reduce heat to low, and sauté slowly until they are tender but not brown. Stir in the garlic.
2: Add the squash and water, cover and simmer for about 40 minutes, until the squash is tender. Allow the mixture to cool for 15 minutes, then puree in a food processor. You will probably need to do this in two batches.
3: Return the puree to the saucepan and add the stock and the sherry. Reheat and season to taste with salt and pepper. Serve with a sprinkling of Parmesan cheese.
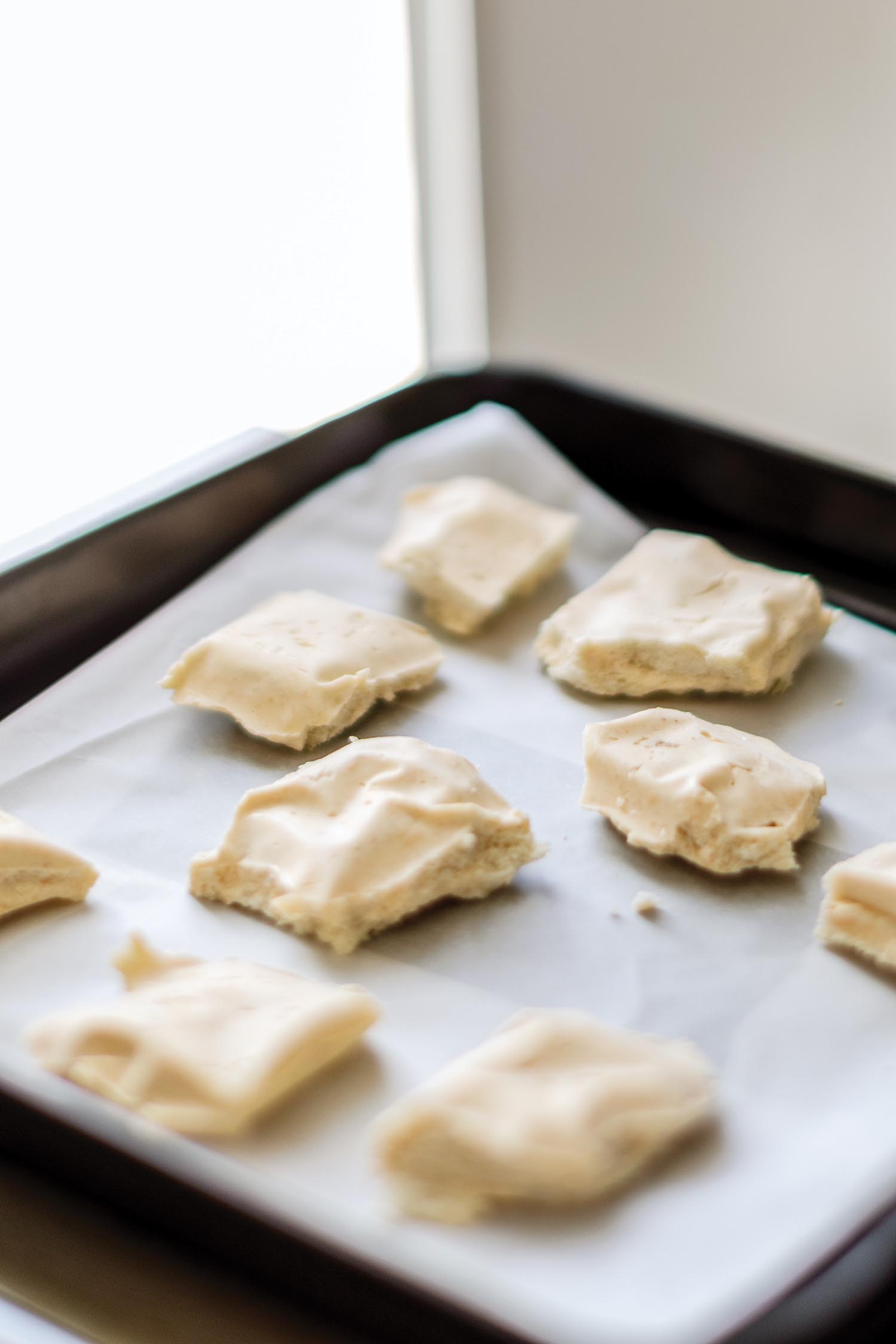
A batch of Cheese Dreams about to go into the oven
CHEESE DREAMS RECIPE
Libby also prepared the Cheese Dreams recipe from the late Julia Reed’s classic, Julia Reed’s South: Spirited Entertaining and High-Style Fun All Year Long (Rizzoli, 2016). They make a scrumptious addition to any table on their own, but the tasty puffs can also be used to make little sandwiches with salmon, ham, or other savory fillings.
Makes 30-40 Canapés
Ingredients
1/2 pound (2 sticks) butter, softened
1/2 pound sharp Cheddar cheese, grated (about 2 cups)
2 tablespoons heavy cream
1 large egg
1/2 teaspoon salt
1/2 teaspoon dry mustard
1 teaspoon Lea & Perrins Worcestershire sauce
Generous pinch of cayenne pepper, or a couple dashes of Tabasco sauce
1 loaf firm white sandwich bread, such as Pepperidge Farm
Directions
1. Preheat the oven to 375° F. Line a baking sheet with parchment paper.
2. Cream the butter and Cheddar in the bowl of a stand mixer fitted with the whisk attachment. Add the cream, egg, salt, dry mustard, and Worcestershire sauce and mix well. Add the cayenne to taste and blend.
3. Cut the crusts off the bread slices, cut the bread into rectangles, and cut in half again. Make a “sandwich” of 2 squares by spreading some of the cheese mixture between them. Spread the cheese on top of each sandwich and spread a thin film around all four sides.
4. Place the sandwiches, bottom-side down, on the prepared cookie sheet. Bake for 15 minutes or until golden brown.
Note: These can be assembled the day before the party and kept refrigerated on the baking sheet. They can also be frozen before baking– freeze them on the baking sheet until they’re hard, then place them in Ziploc freezer bags. Pop them into the oven straight from the freezer, but allow for a longer baking time.
By Margot Shaw | Photography by Mary Craven Dawkins | Flowers by Mark O’Bryan

