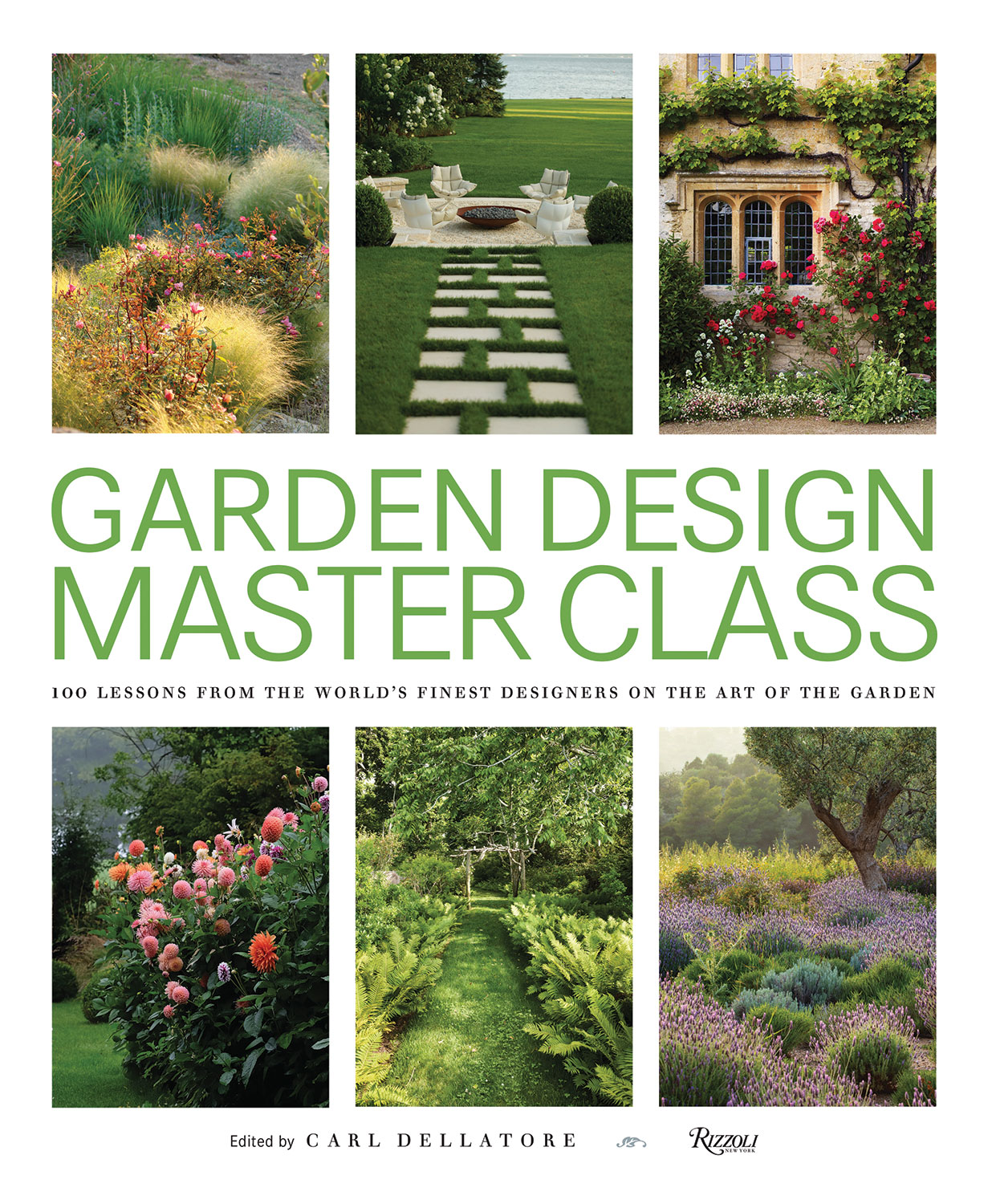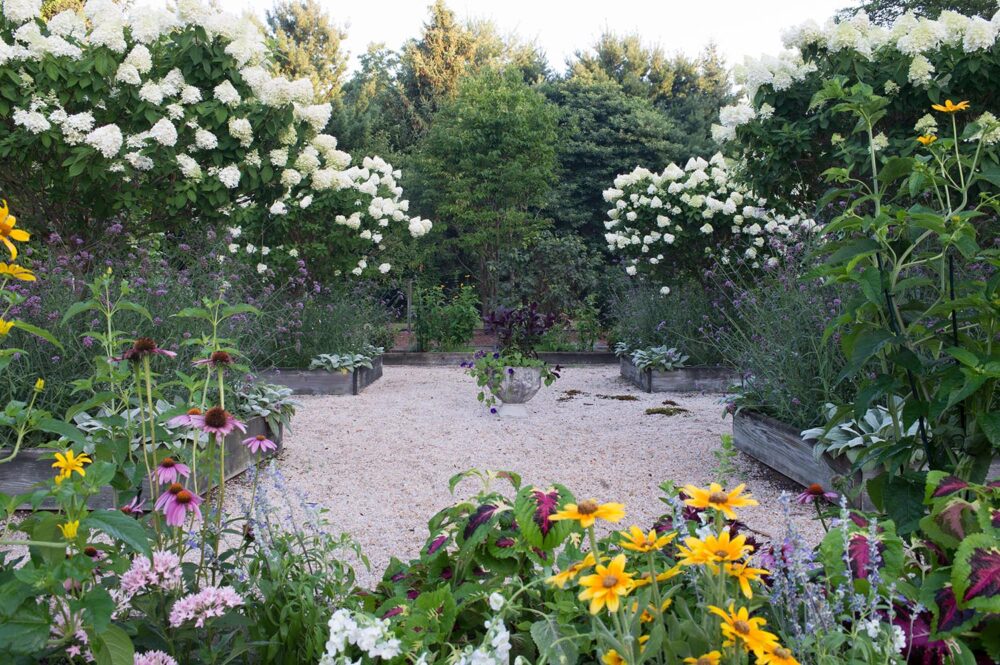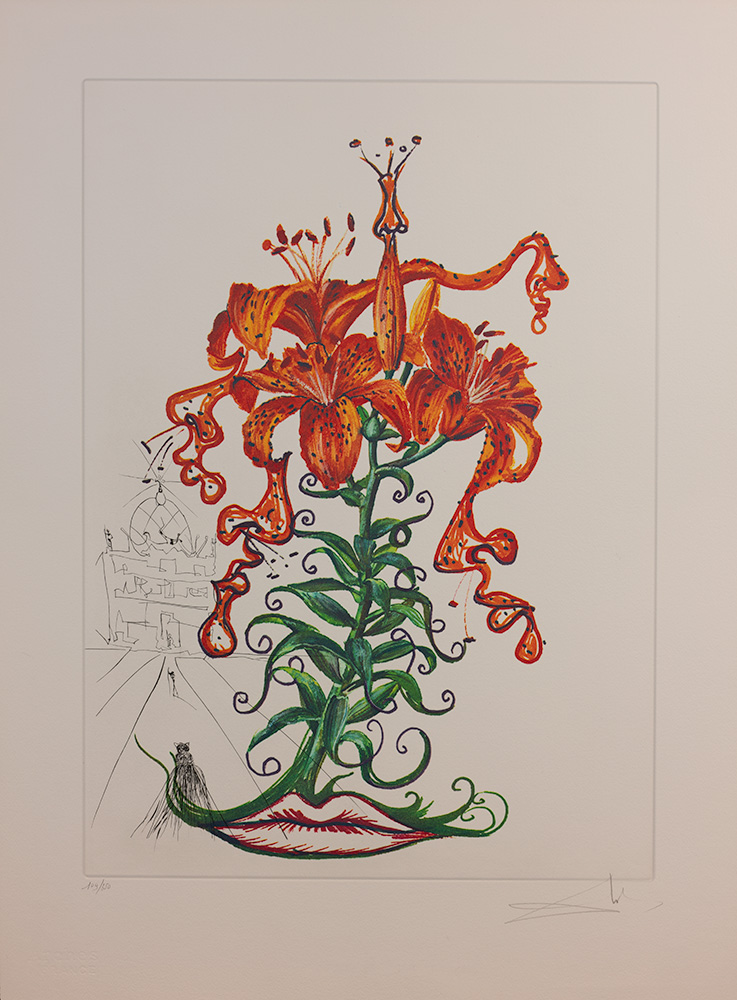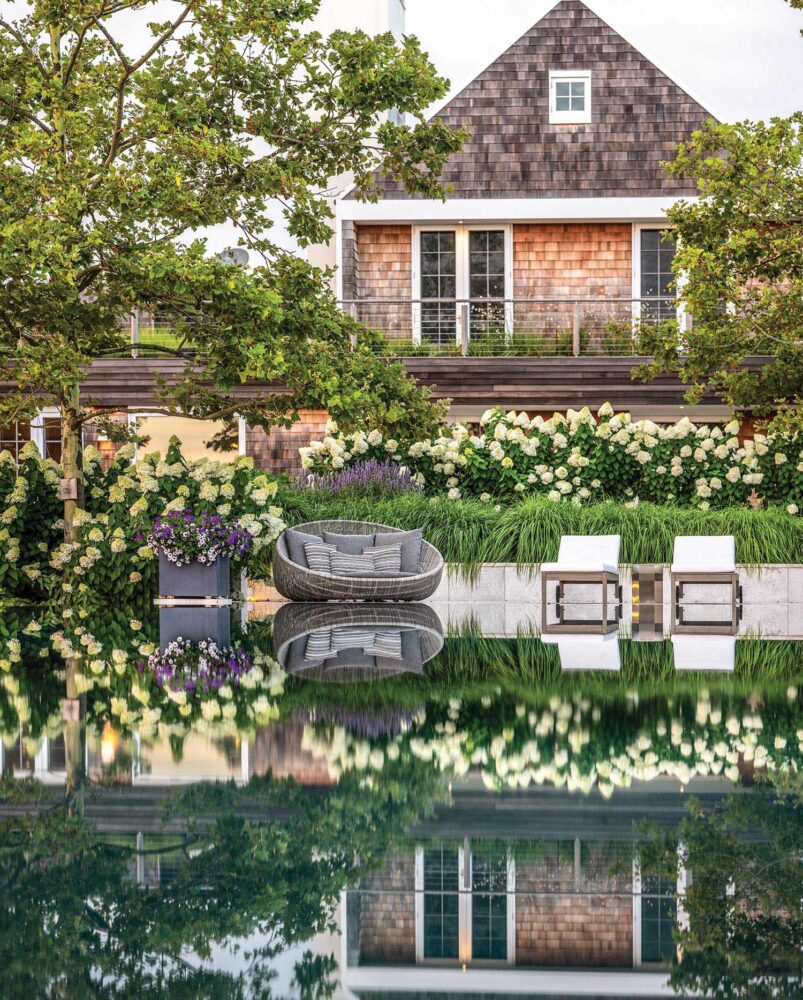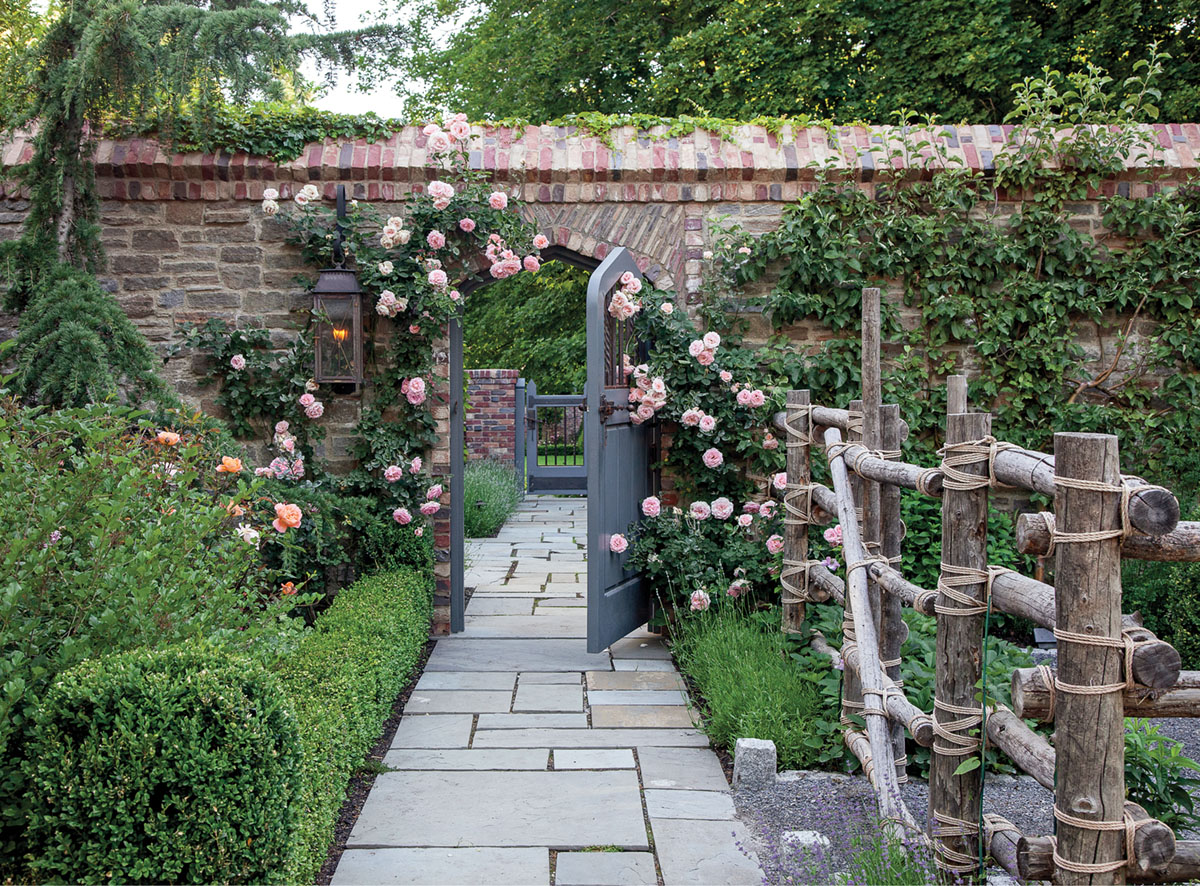
The details of the garden walls, the gates, and even the rustic rope-bound fence were inspired by a recent visit to Lutyens’ Great Dixter in England and draw from the language of Tudor architecture. Plant selections were guided by the overall color palette, consisting of blues and pastels, each intended to unite home and garden.
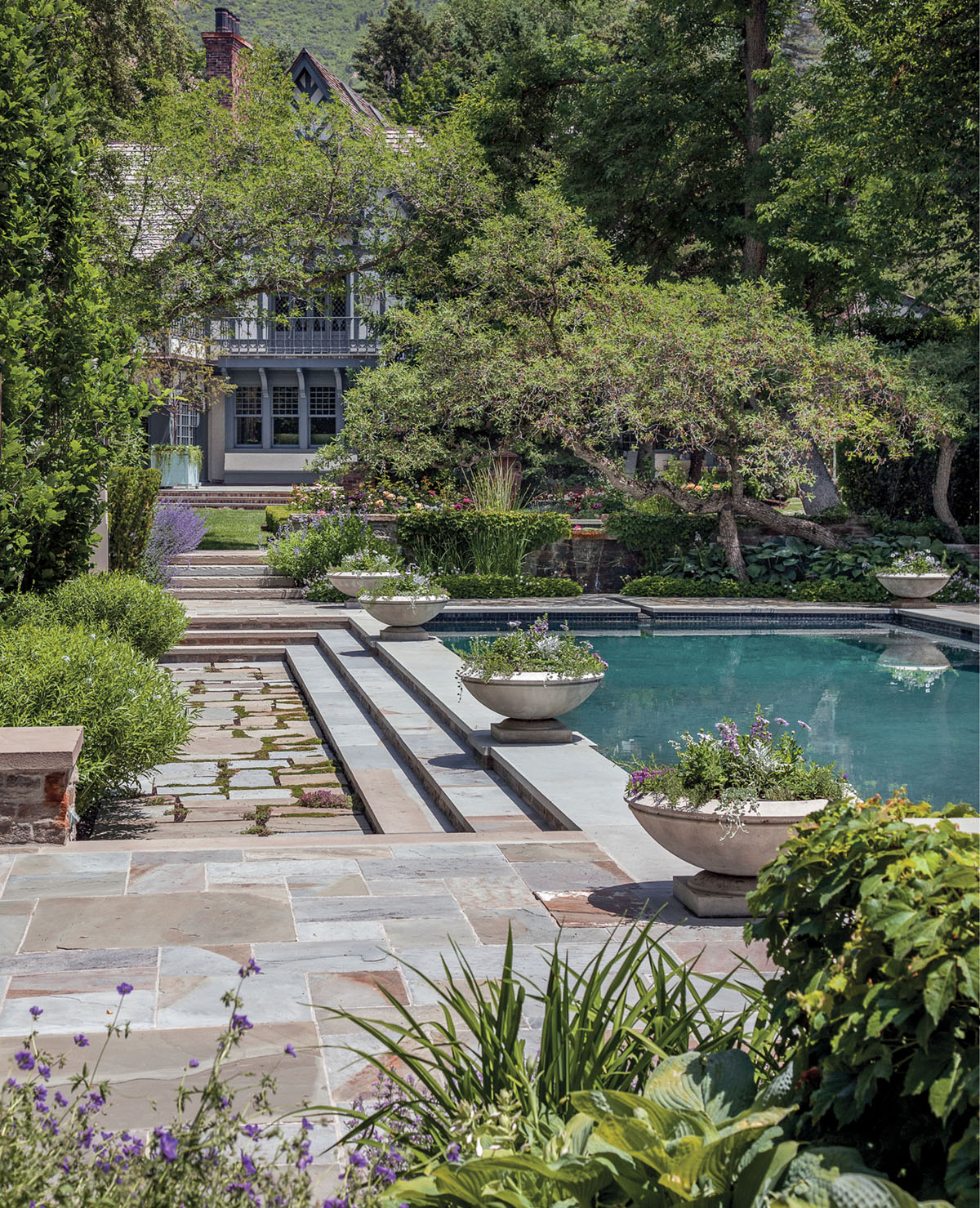
An ancient scrub oak that arches over the fountain and rill, spilling into the pool, was carefully preserved to lend age to the composition of this garden in the shadow of Mount Olympus in Utah. The greenhouse from which this view is seen serves as a favorite location for dinner parties, and in early evening the setting sun illuminates the house, garden, and mountain in dazzling colors, all reflected in the cool, dark surface of the pool.
This exploration must be guided by several key design principles, including scale, enclosure, intimacy, privacy, and solar orientation, as well as what I like to call screening of the objectionable and framing of the favorable. We can draw from the language of the architecture in the creation of outdoor rooms by careful repetition of materials, forms, and patterns. Masonry walls, paved terraces, level changes, landscape hedges, swaths of lawn, and carefully positioned canopy trees are all devices designers can use to define outdoor spaces and reinforce the relationship of house to garden.
The revitalization of a historic Tudor home in Holladay, Utah, provided the perfect setting for exploring these dynamic relationships. Invited by frequent collaborator Greg Tankersley of McAlpine to extend his architectural vision into the landscape, my firm and I sought to complement the interior spaces with a series of outdoor rooms in every direction. The theme of each garden emerged from its visual and physical relationship to adjacent interior spaces and reflected the owners’ interests and lifestyle.
On the south side of the house, the architect added a spectacular glass conservatory containing the home’s central gathering places and the family’s collection of treasured mementos from a lifetime of travel. Not wanting to compete with the buzz and color within, we created a simple lawn outside the conservatory surrounded by a semicircular hedge of pleached European hornbeams to provide privacy and shade. To the east, the formal dining room and outdoor terrace overlook a restrained, meditative walled garden, where the gentle murmur of a bubbling grotto provides just enough sound to accompany any gathering. By contrast, the western side of the house, where a new swimming pool and pool house echo with children’s laughter all summer long, was the perfect site for an exuberant display of perennial blossoms.
Whether a designer is tasked with creating a series of outdoor rooms in the English Tudor tradition like the ones I’ve just described or planning a single, modest garden, considering these relationships between landscape, structures, and people is essential. For me, taking the time to explore these unique personalities and characteristics is an exciting process, yielding unexpected insights that leave a human imprint on the natural world and bring the outdoors into the most intimate spaces of the home.
By Mike Kaiser | Photography by Caroline Allison
Excerpted from Garden Design Master Class: 100 Lessons from the World’s Finest Designers on the Art of the Garden, edited by Carl Dellatore (Rizzoli, 2020)
See more books selections from Flower’s 2020 reading list.

