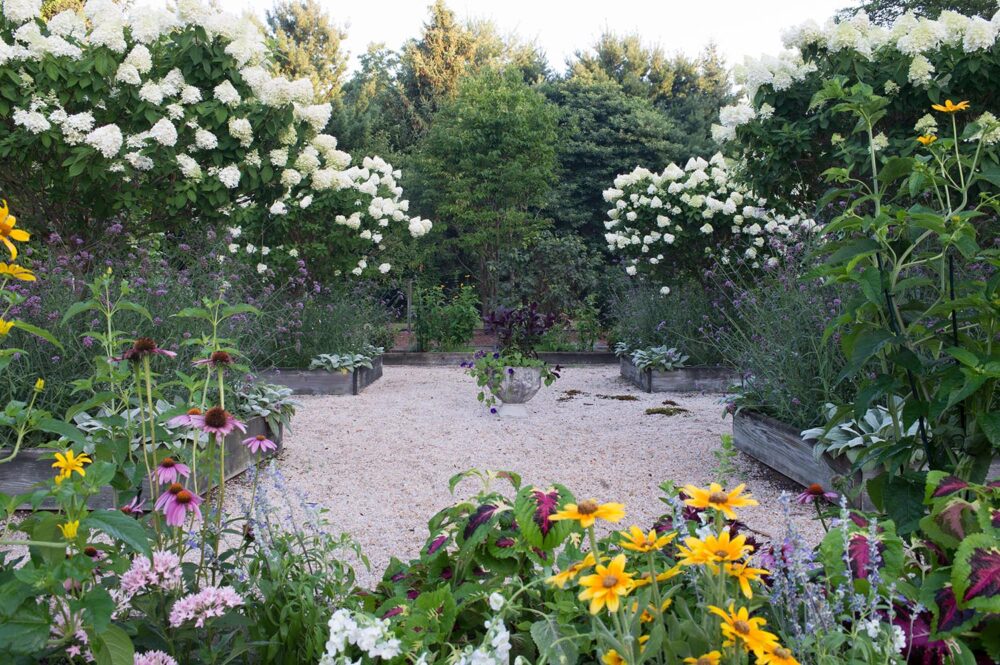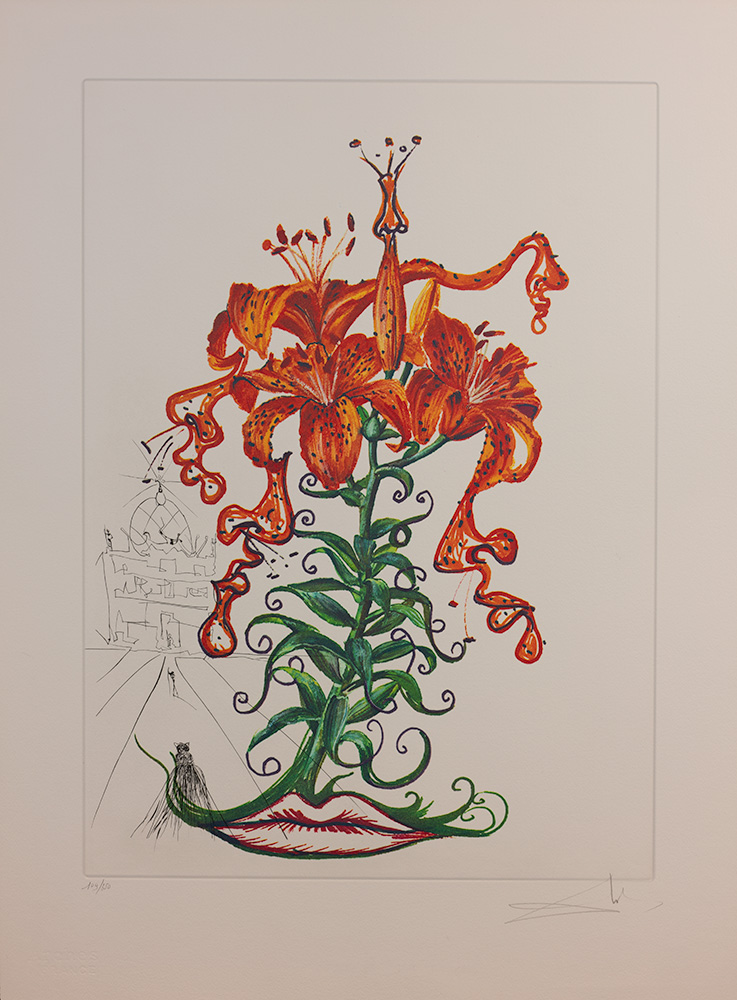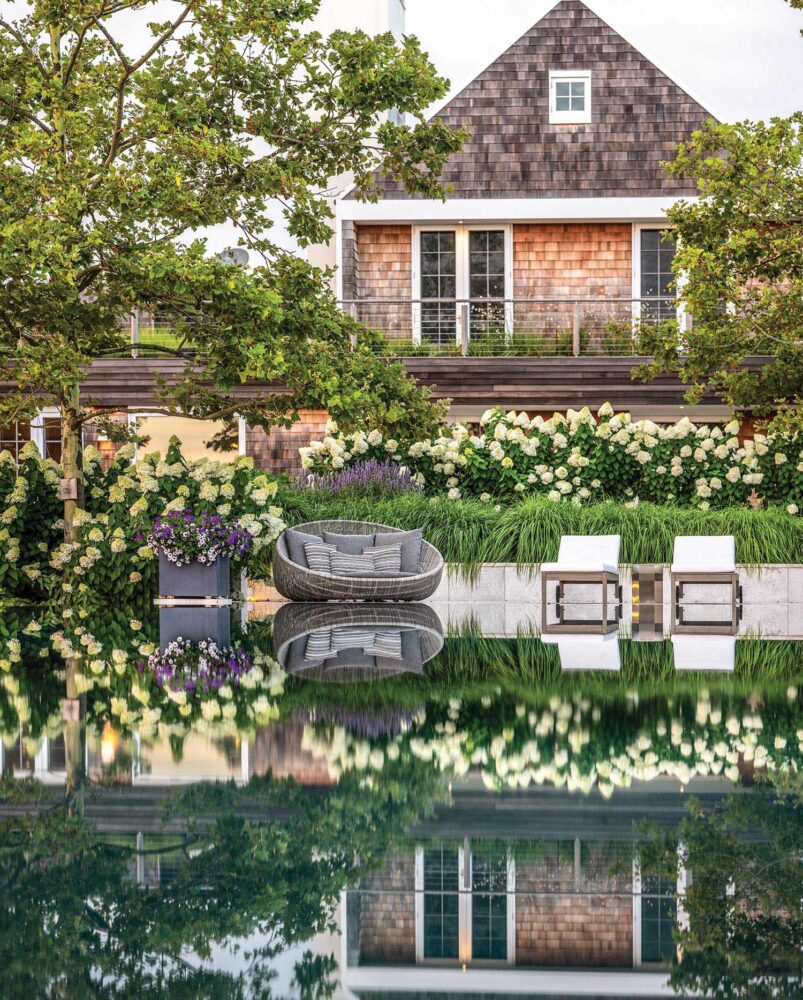Any seasoned designer can tell you that the key to a well-designed space is attention to detail. The finishing touches—the layering of objects, art, antiques, and other odds and ends are what add depth and character. The summation of all these small things are what give a space a narrative, a voice, a life. And without it, the space falls flat. A room should tell a story of the person who lives there, even when no one lives there at all. With its all-star lineup, the FLOWER Magazine Atlanta Showhouse is a compilation of design mastery. Take a closer look as we explore some of its crowning moments.
JUXTAPOSING ART
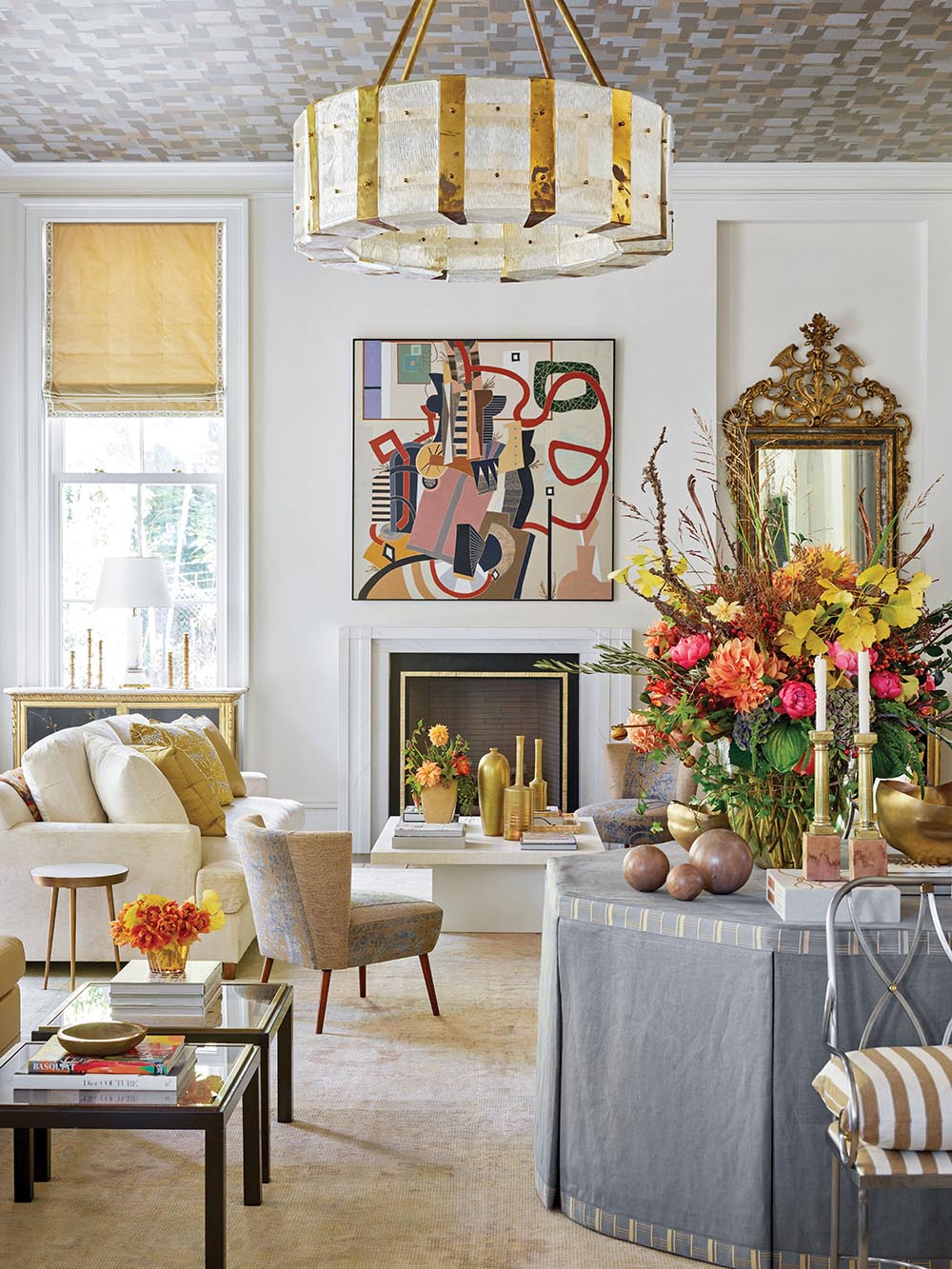
Photo by Emily Followill
When it comes to designing, not every room has a straightforward answer. For doyenne designer Suzanne Kasler, who not only served as the showhouse design chair but also asked to design the largest space in the house, she answered the challenge tête-à-tête by channeling her Parisian know-how and transforming the large open space into a multiple-seating area salon. With a repertoire of neutral, clean palettes, Suzanne once again created a soft-spoken design but with high style. And to up the ante, Suzanne used an abstract painting by artist Kimo Minton through Pryor Fine Art in Atlanta to hang above the mantle. The rich, tonal colors both contrast and complement the overall scheme of the salon.
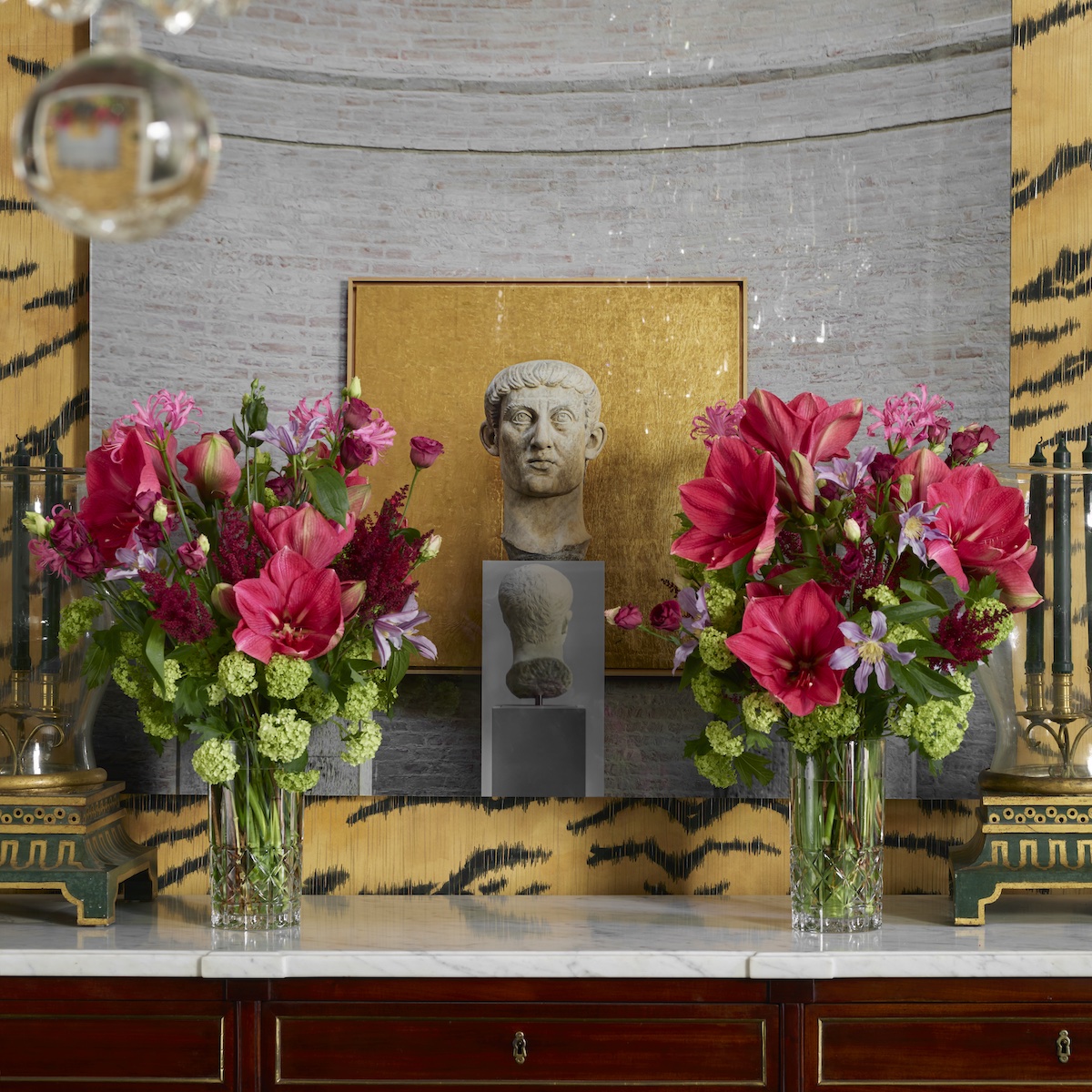
Photo by Emily Followill
a flair for blending classical with contemporary, designer Alexa Hampton wears her heart on her sleeve—her love for architectural elements and design that is. Tasked with designing the showhouse dining room, Alexa employed rich colors, lively patterns, and sumptuous textiles. For the finishing touch, she brought in a piece by fine art photographer Celia Rogge. “In this room, which was very traditional in sensibility, I used a photograph of an interior of a museum in Germany that was very stark and structured, and it had a big golden bust in the image,” Alexa explains. “And that had a fun tension with the rest of what was going on in the room.”
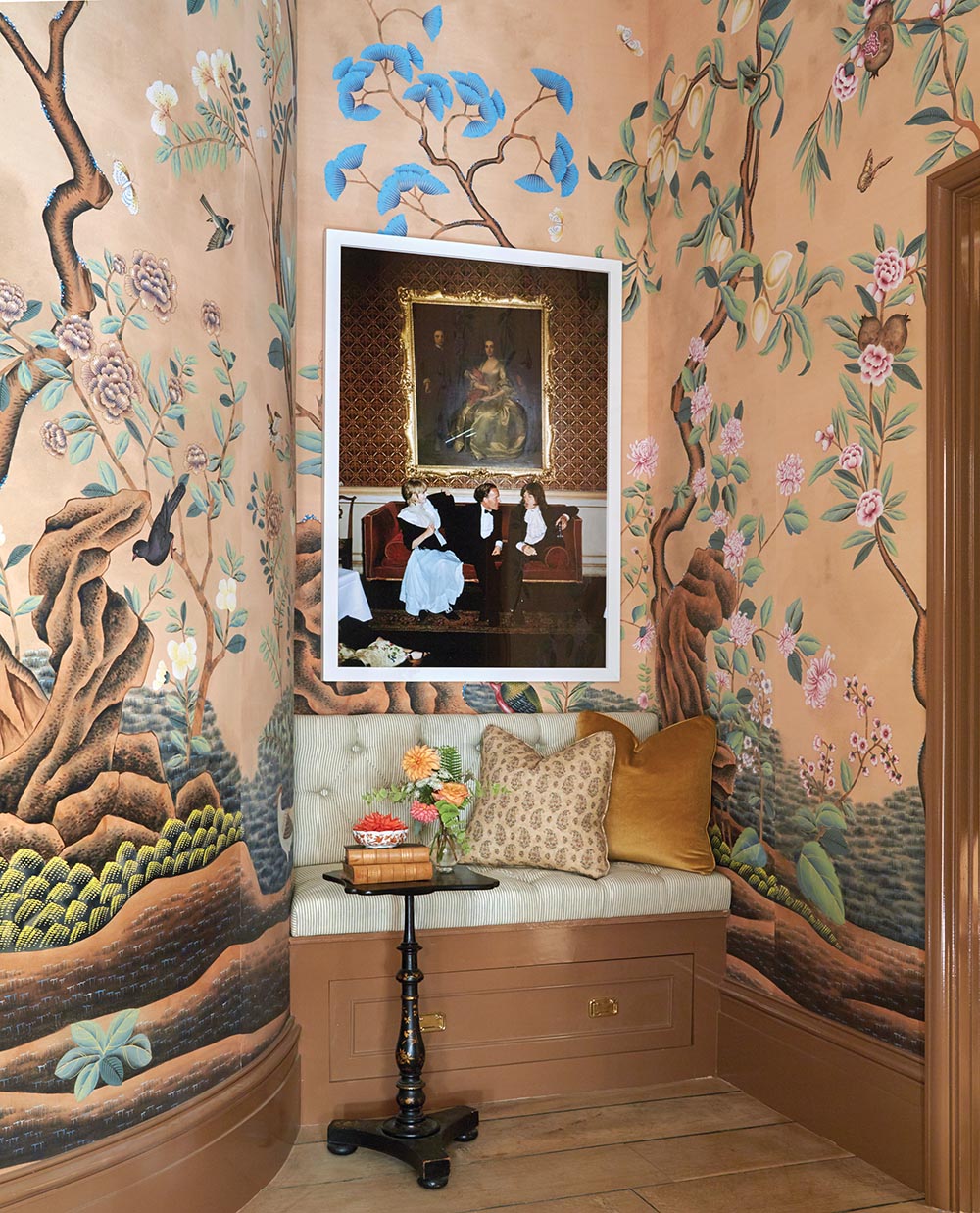
Photo by David Hillegas
Wanting their space to encapsulate masculinity, Atlanta-based designers Nina Long and Don Easterling of Easterling and Long fashioned an uber-handsome gentleman’s dressing room using brown lacquered cabinetry and an ochre-filled Fromental mural wallcovering. But to give the space an unexpected edge, Nina and Don selected Slim Aarons’ iconic photograph Pop and Society portraying Mick Jagger, Marianne Faithfull, and Honorable Desmond Guinness to juxtapose against the traditional chinoiserie wallcovering.
PERIOD PIECES
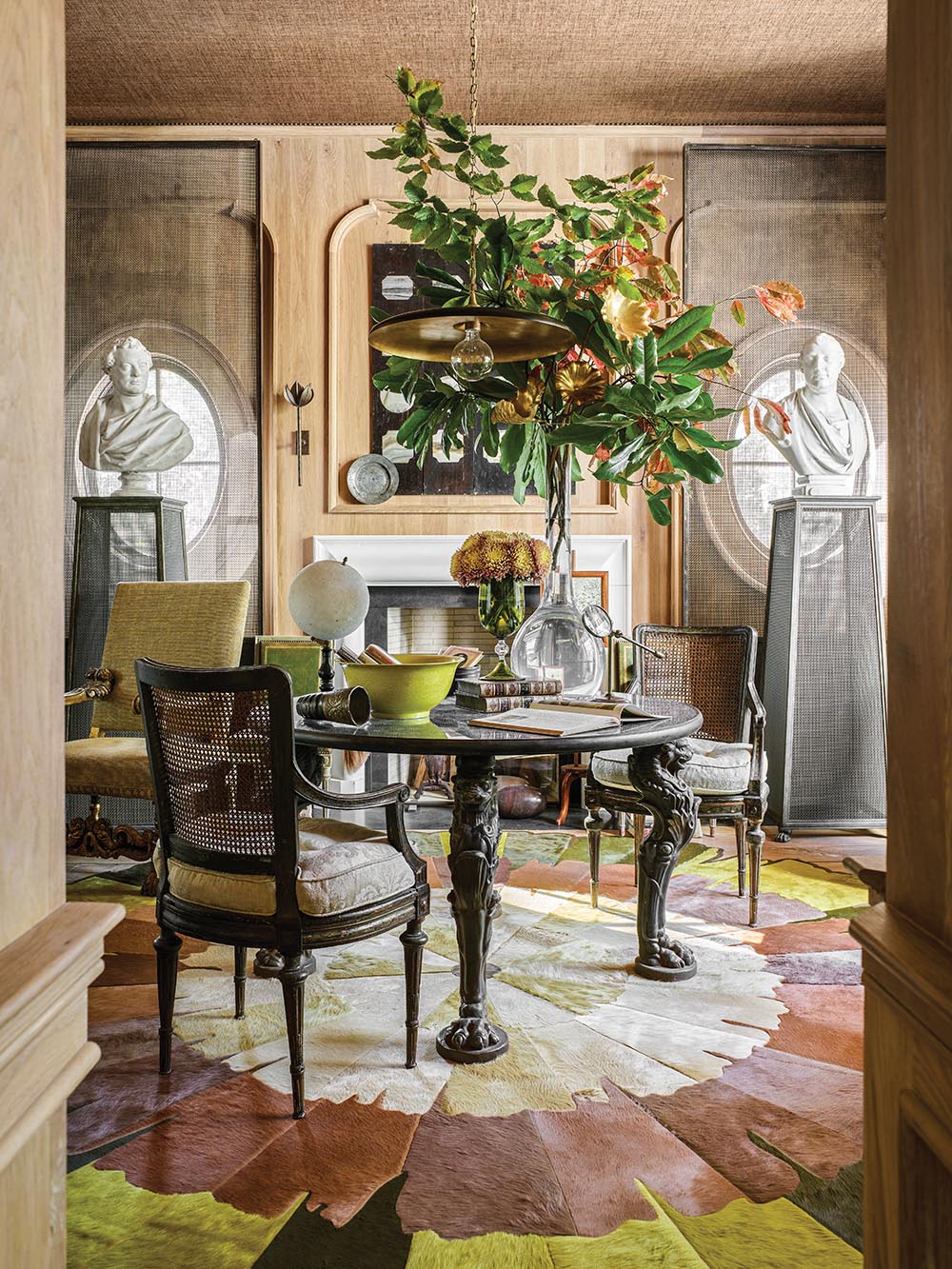
Photo by Emily Followill
A layered masterpiece, designer Barry Dixon’s library looks and feels as though it’s been lived in for decades. From the expertly curated collection of books to the meticulous selection of upholstery, curtains, and trimmings, Barry demonstrated his innate ability to leave no stone unturned. “I really wanted the eye to be rewarded in every corner,” he says. Sitting center stage is a table by Cox London around which everything else revolves. Inspired by fragmentary Roman legs found in London’s Soane Museum, which was named after one of the foremost architects of the Regency era, the cast iron leg takes the form of a stylized lion head and paw foot. “The room is set up almost like the solar system,” Barry shares. “I wanted everything in orbit in this wonderful room.”
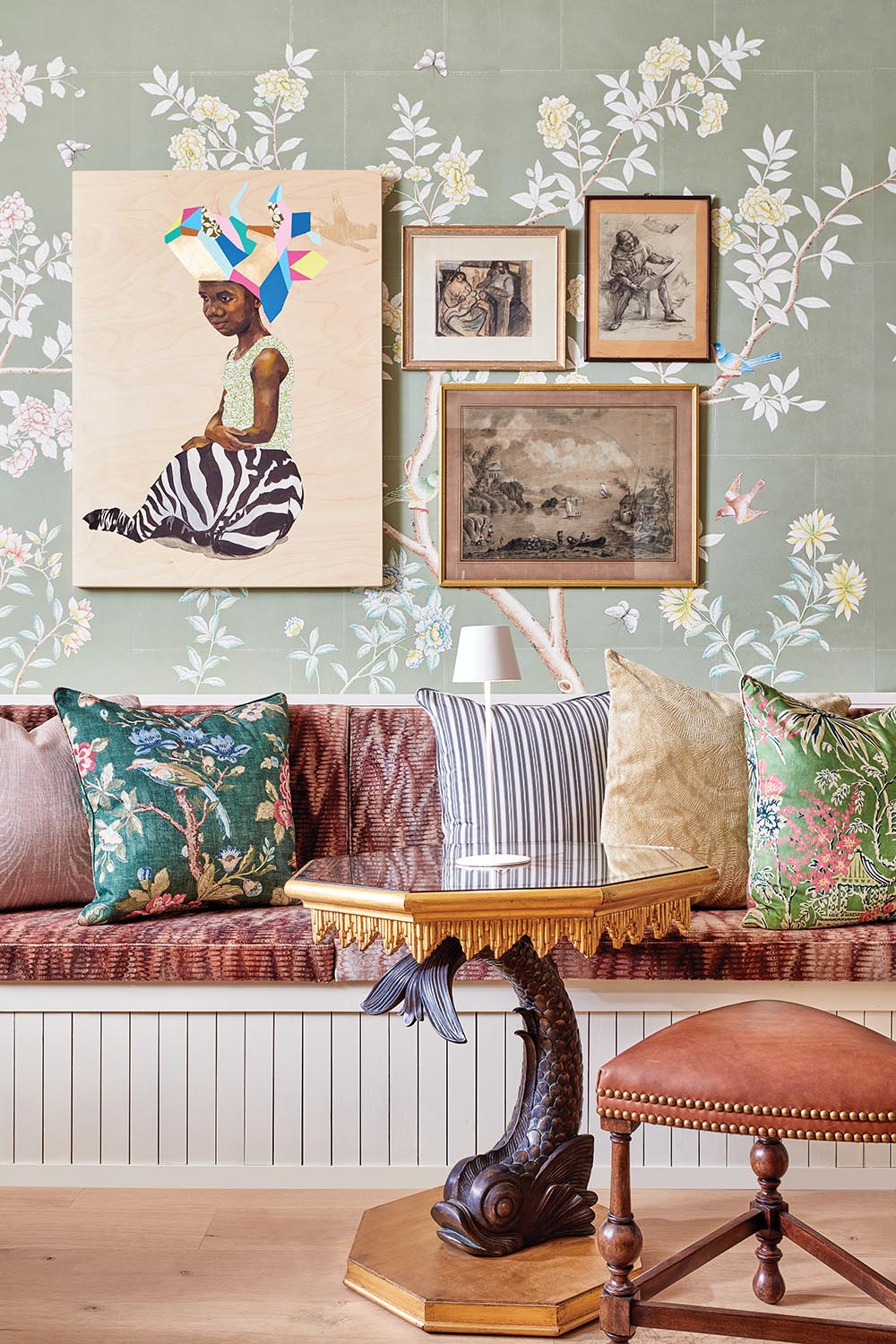
Photo by Brian Bieder
In keeping with the architecture of the house, New York-based designer Corey Damen Jenkins incorporated period pieces in his secret speakeasy, including the Regency-style table by Maitland-Smith. The octagonal-shaped, hand-carved wooden table with its gold leaf finish and aged bronze dolphin base gives nuance to the lower-level space. “I really wanted to buck the trend of what was expected in speakeasys,” Corey says.
LIGHT
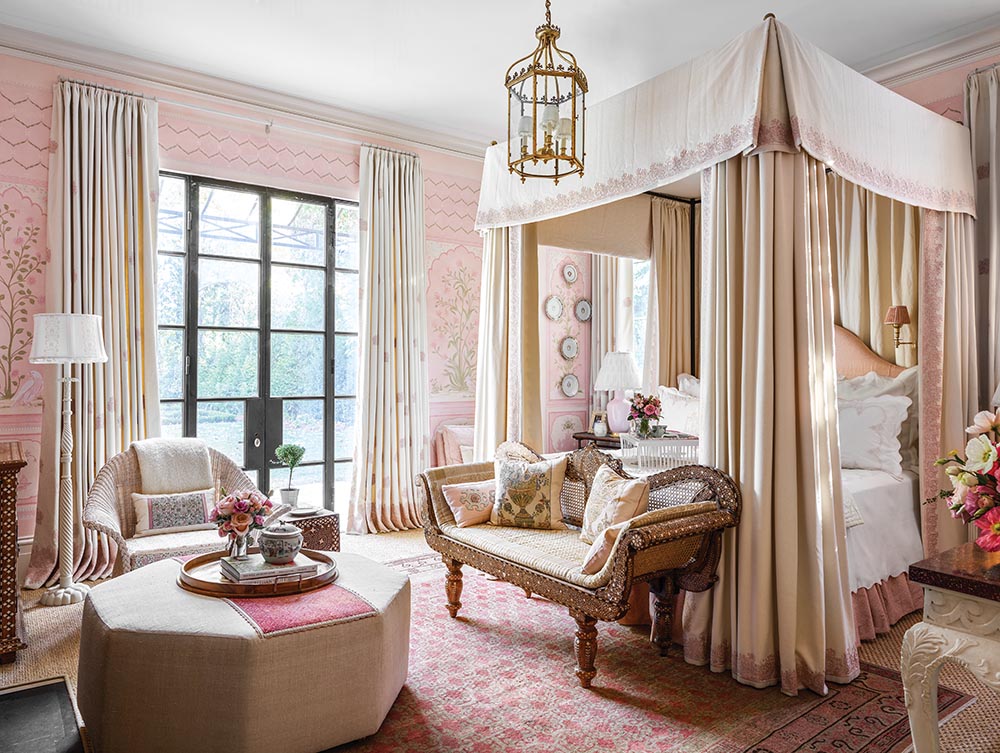
Photo by Emily Followill
Charged with designing the primary bedroom, Dallas-based interior designer Cathy Kincaid imbues her sophisticated sense of color and layering of textiles to create a high-style yet comfortable and livable aesthetic. “One very important aspect to making a luxurious room and making it look layered is to have pretty lampshades,” Cathy says, who used Edgar Reeves of Atlanta and The Lamp Shoppe in Dallas for all of the bespoke lampshades. “Using custom trims, antique fabrics, pretty linings, interlinings is an important aspect to making a room glow and making it seem super detail-oriented.”
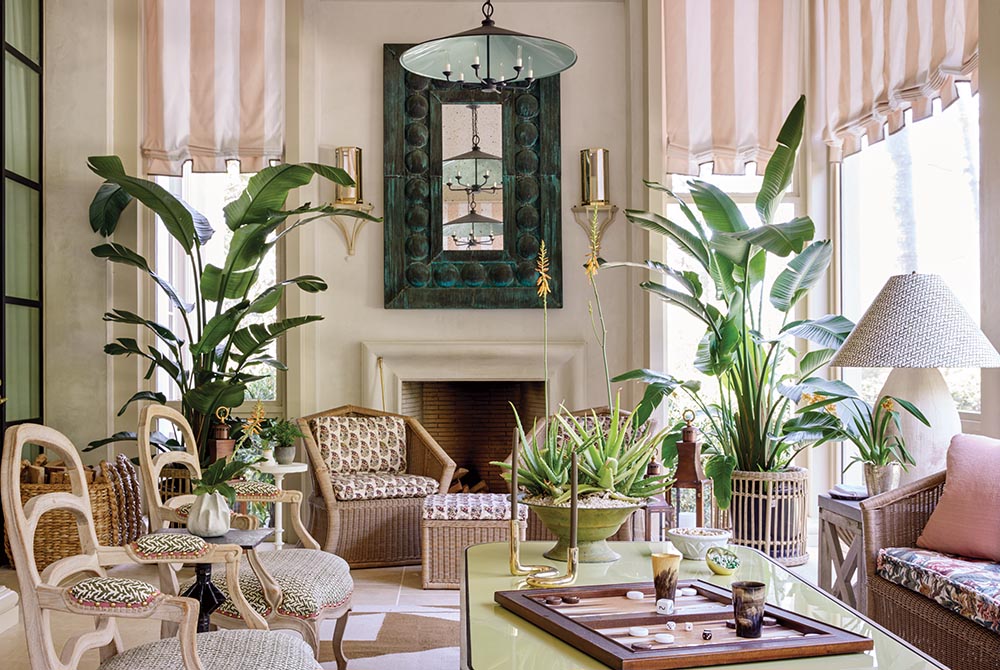
Photo by David Hillegas
There was no fish-out-of-water-moment for designer Ashley Whittaker when she was appointed the screened porch. Although her zip code indicates farther North, the Florida native is well-versed in designing indoor/outdoor spaces in the South. After all the wicker, plants, shades, and weather-resistant upholstery were put into place, Ashley added the finishing touches. To emit more light and reflection, Ashley placed a custom-made verdigris copper mirror from RT Facts above the fireplace. Using copper from the Commodore Hotel in New York City, the mirror’s patina, with its unique green and blue coloration, commands as much attention as it gives off.
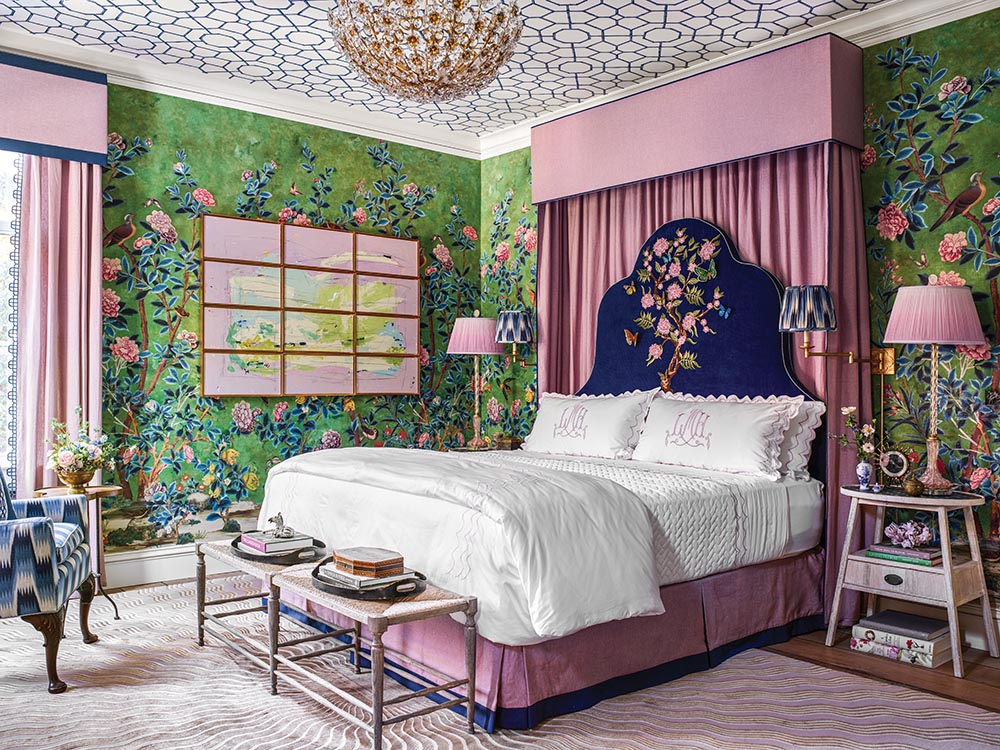
Photo by Emily Followill
Known for injecting her interiors with color, pattern, and femininity, Charlotte, North Carolina-based designer Lisa Mende encased her upstairs bedroom in a floral mural wallcovering by Thibaut. How to keep her garden growing? With a proper dose of sunlight, of course. Lisa ground the room with the Sunray rug by Mary Katrantzou for The Rug Company. Inspired by the art of enamel, the hand-knotted rug depicts a dramatic silk sun motif with metallic rays beginning at the center and stretching to its edges, radiating a dazzling light—day or night.
SOMETHING BLUE
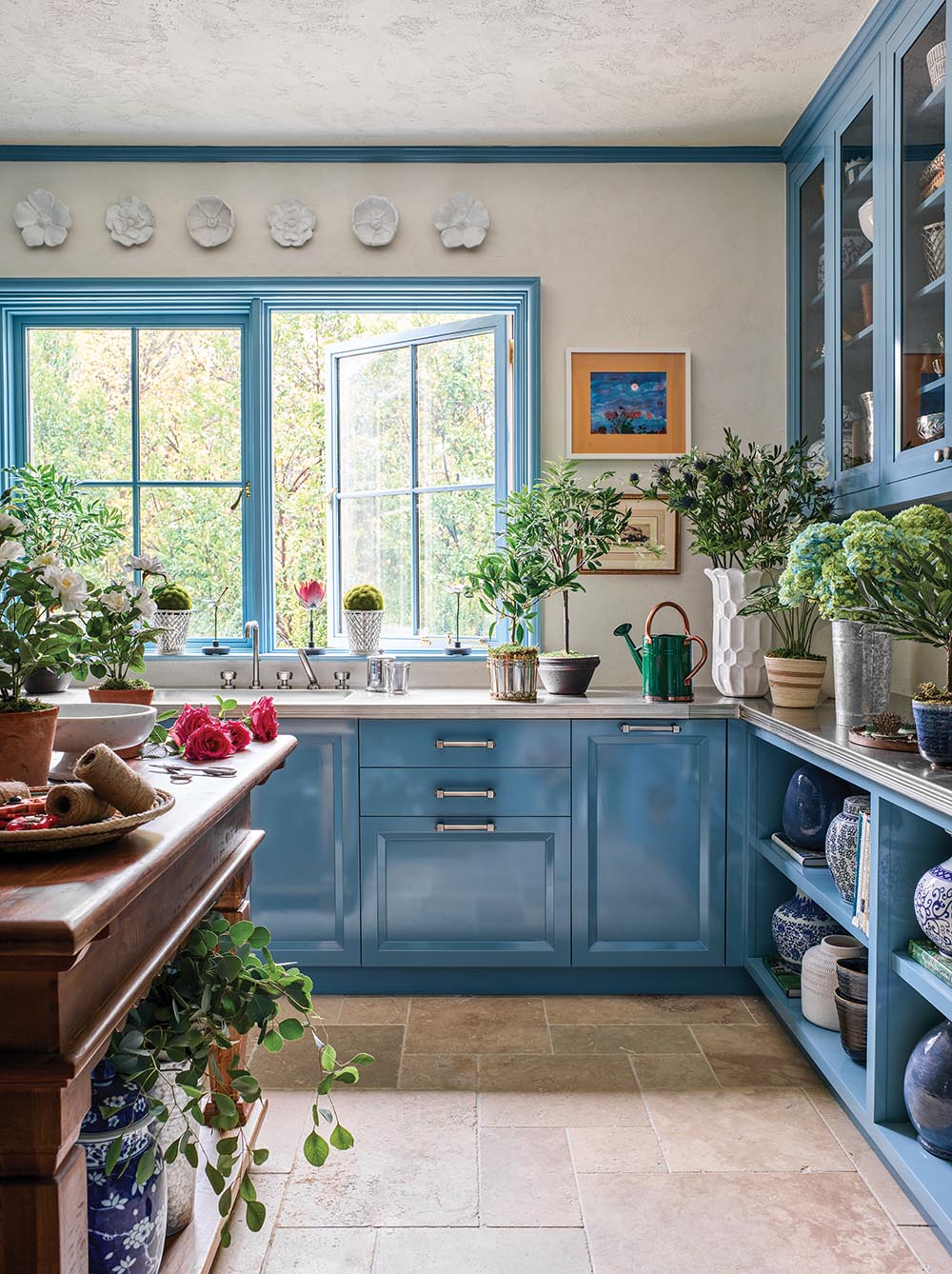
Photo by Emily Followill
Designer Bunny Williams approaches her interior spaces with beauty and livability in mind. So when she was putting the final touches to her cutting room, it was second nature to layer the open cabinetry with various shapes and sizes of blue-and-white vases from Ballard Designs. They not only serve as beautiful display pieces but also provide easily accessible basins for freshly cut greenery and botanicals.
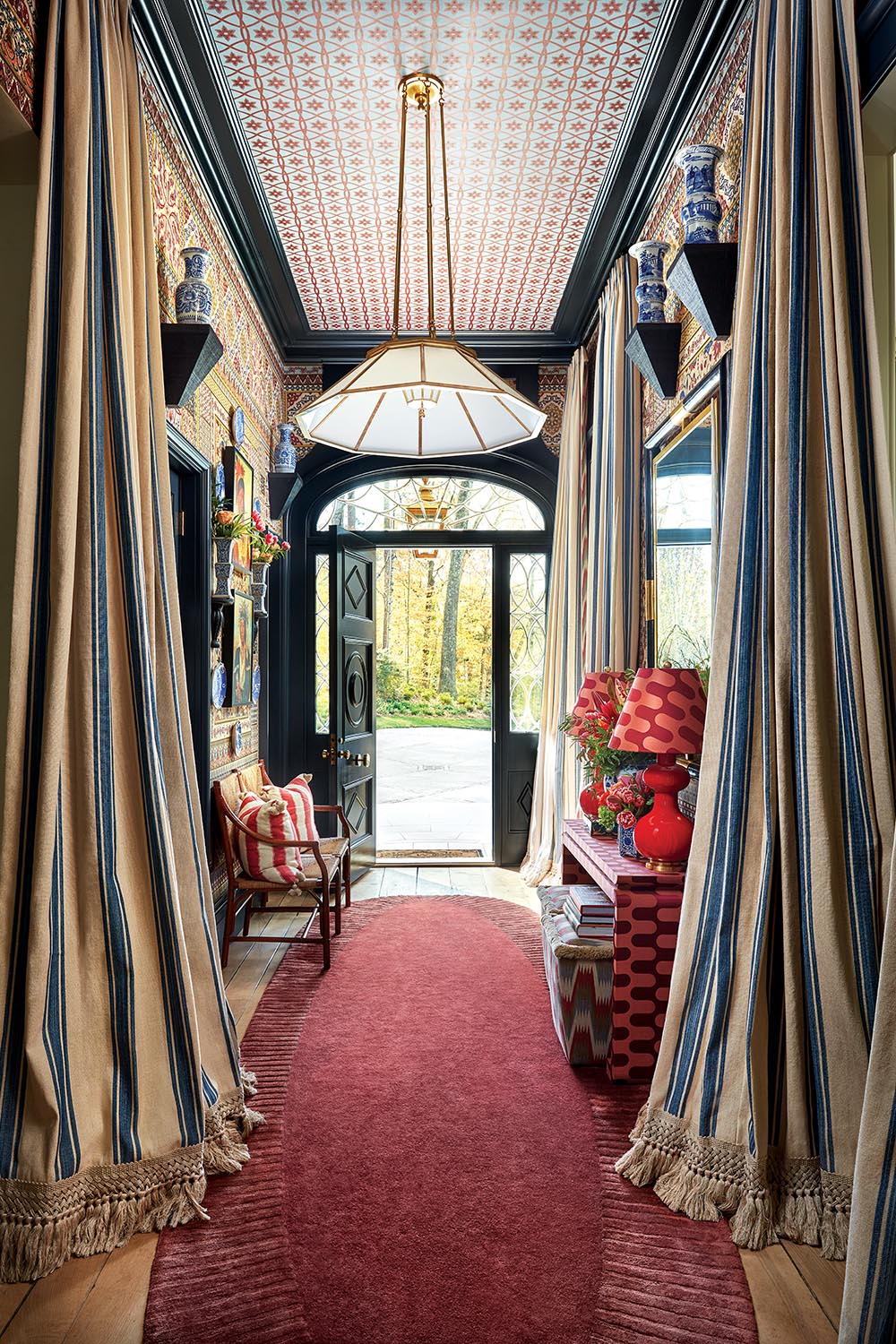
Photo by Emily Followill
The moment you step foot through the front entry, you’re immediately transported to another place in this world. A small yet grand bazaar of sorts, designer Michelle Nussbaumer tapped her global influences to satiate one’s wanderlust in the entrance hall with its worldly ornamentation. And if her patchwork wallcovering she designed for Paul Montgomery wasn’t decoration enough, Michelle brought even more dimension with textured raffia wall brackets by Chelsea House to house an array of blue plates and vases from her Dallas-based store, Ceylon et Cie.
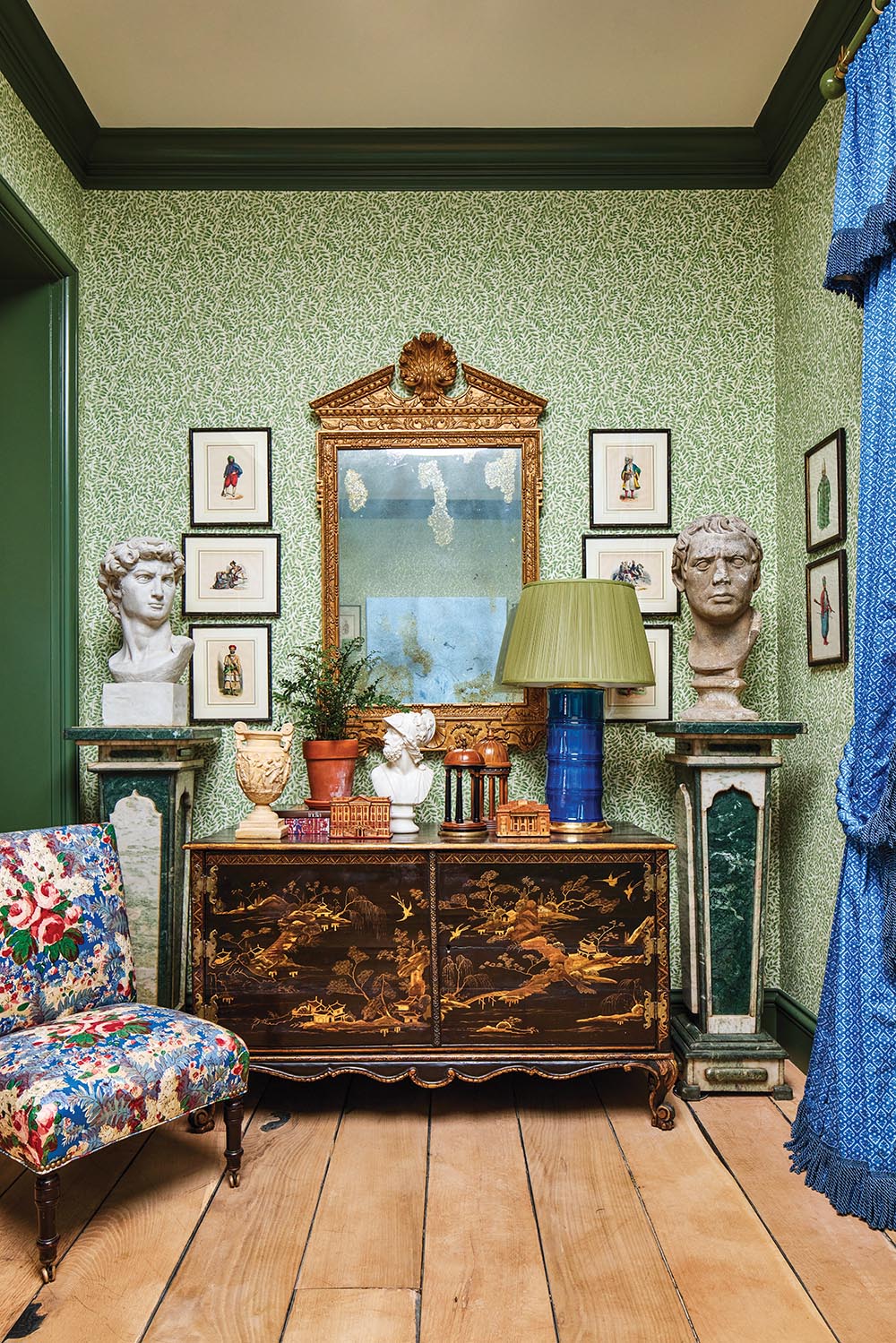
Photo by Hector Sanchez
Inspired by the Regency-style architecture of the house, designer Jared Hughes created a moment in the third-floor landing filled with English antiques and accessories. Jared added a custom-designed lamp by Christopher Spitzmiller to sit atop the chinoiserie chest. “[Christopher] actually started calling it the Jared lamp, which is a huge honor,” Jared adds.
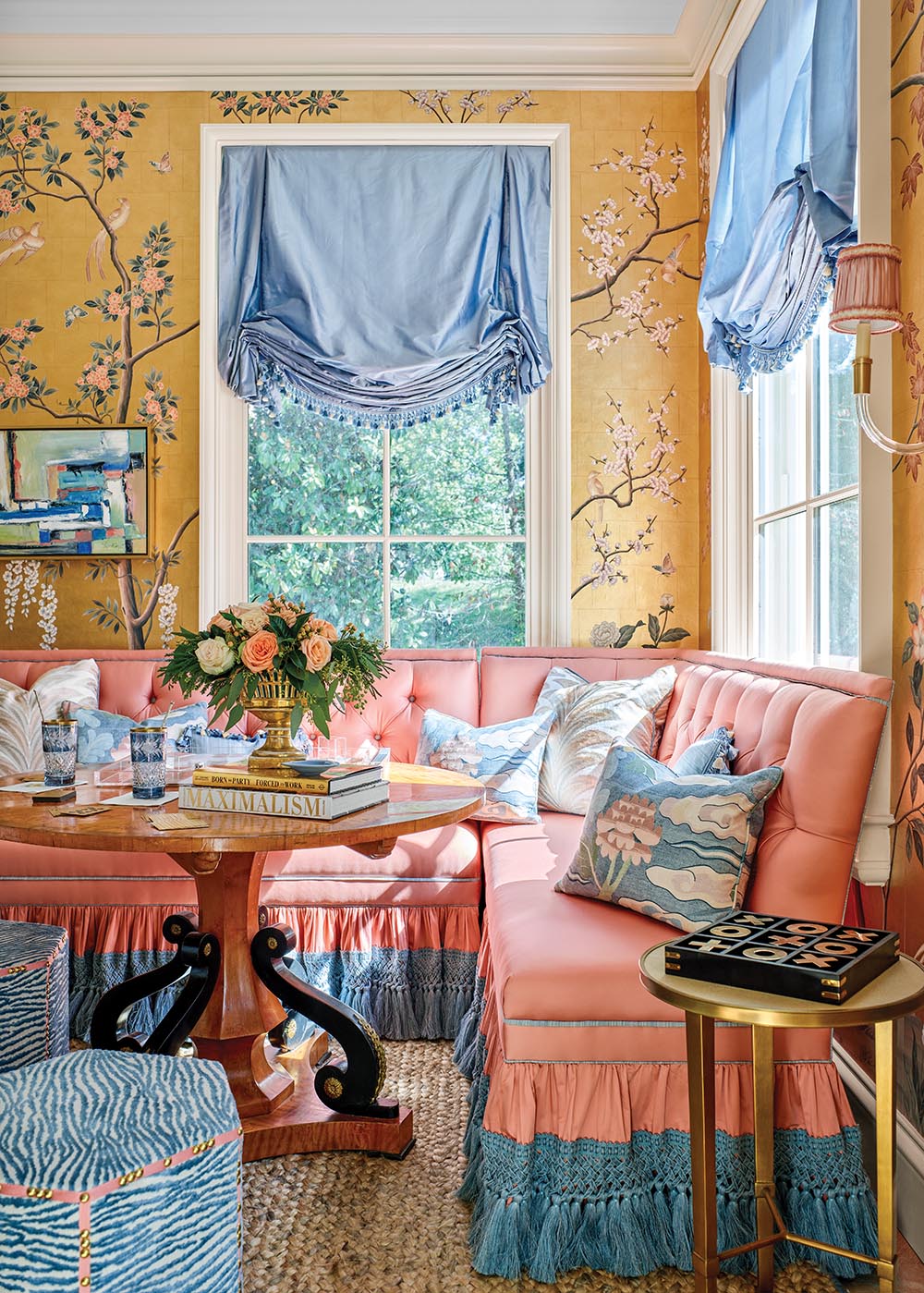
Photo by Emily Followill
When it comes to color and Southern sensibility, Atlanta-based designer Mallory Mathison Glenn strikes the right balance every time. So when it came to designing the second-story sitting room, Mallory employed all the right elements to create an ebullient space. Mindful of all the details, big and small, she paid particular attention to the custom Lillian August for Hickory White banquette, where she added Samuel & Sons Édelie Linen Tassel Skirt Fringe. And what’s a sitting room without a drink in hand? Mallory included a rosé bar cart stocked with various glassware from Replacements, so no guest is ever empty-handed.

Photo by Emily Followill
By Ashley Hotham Cox


