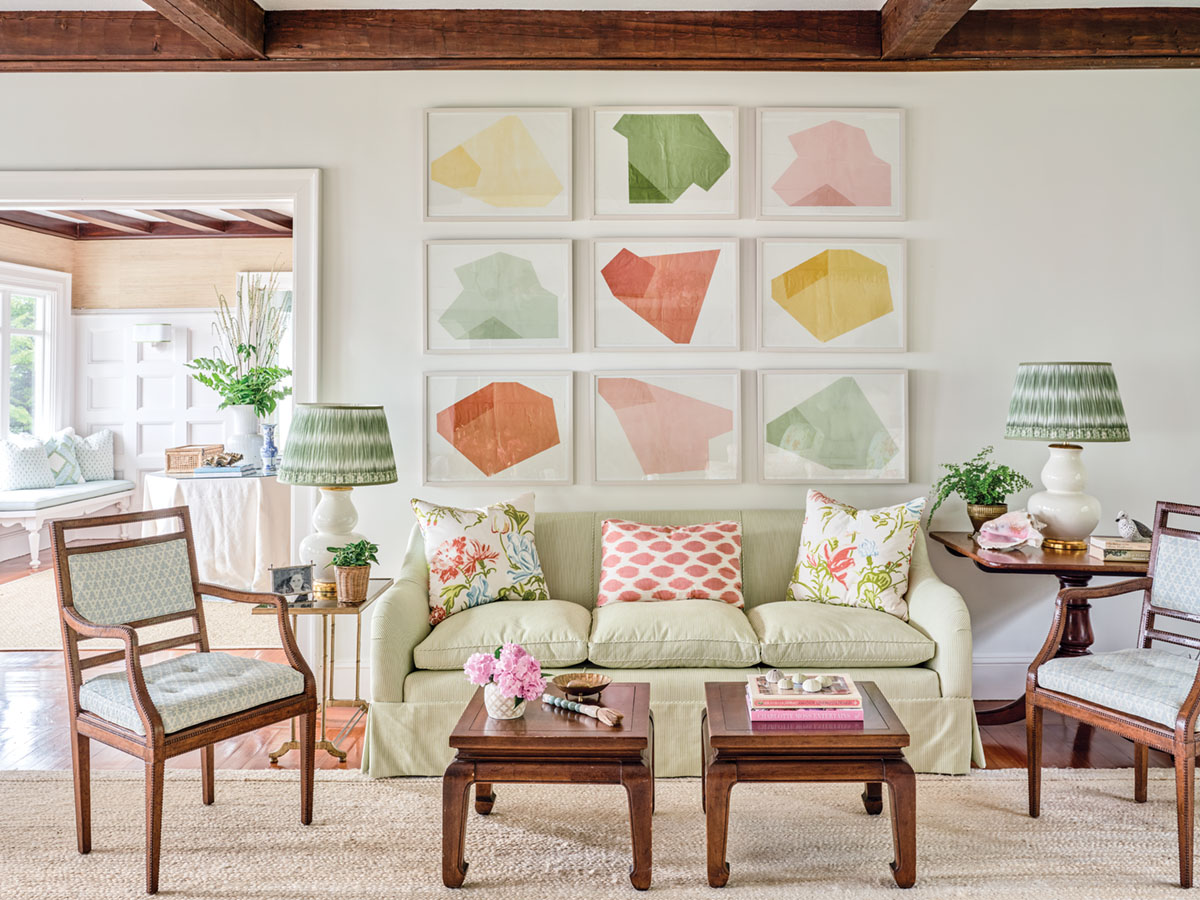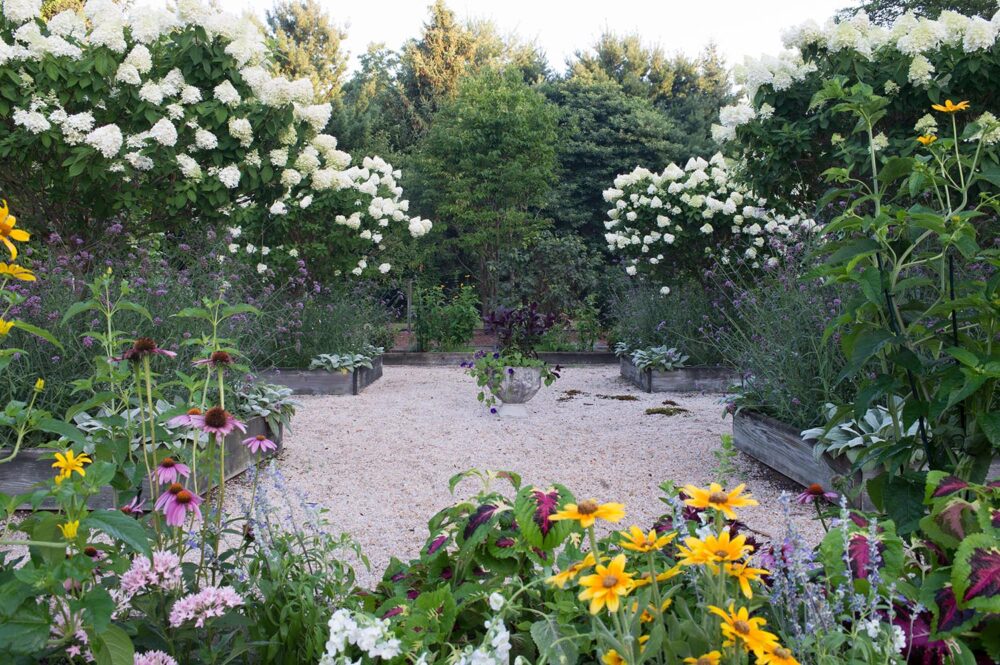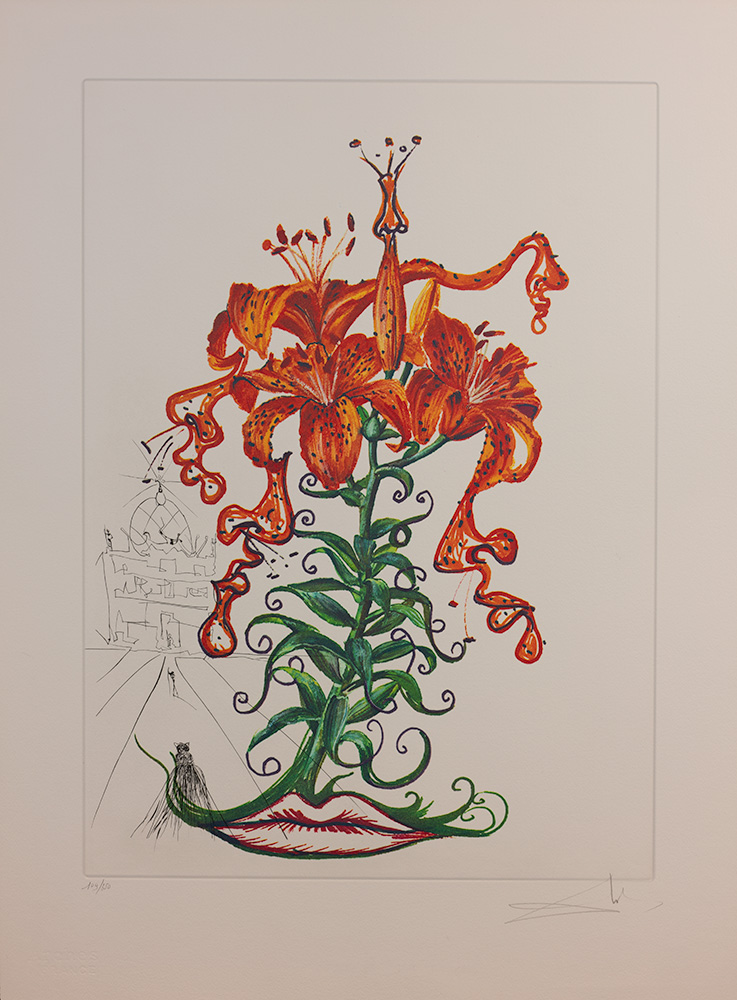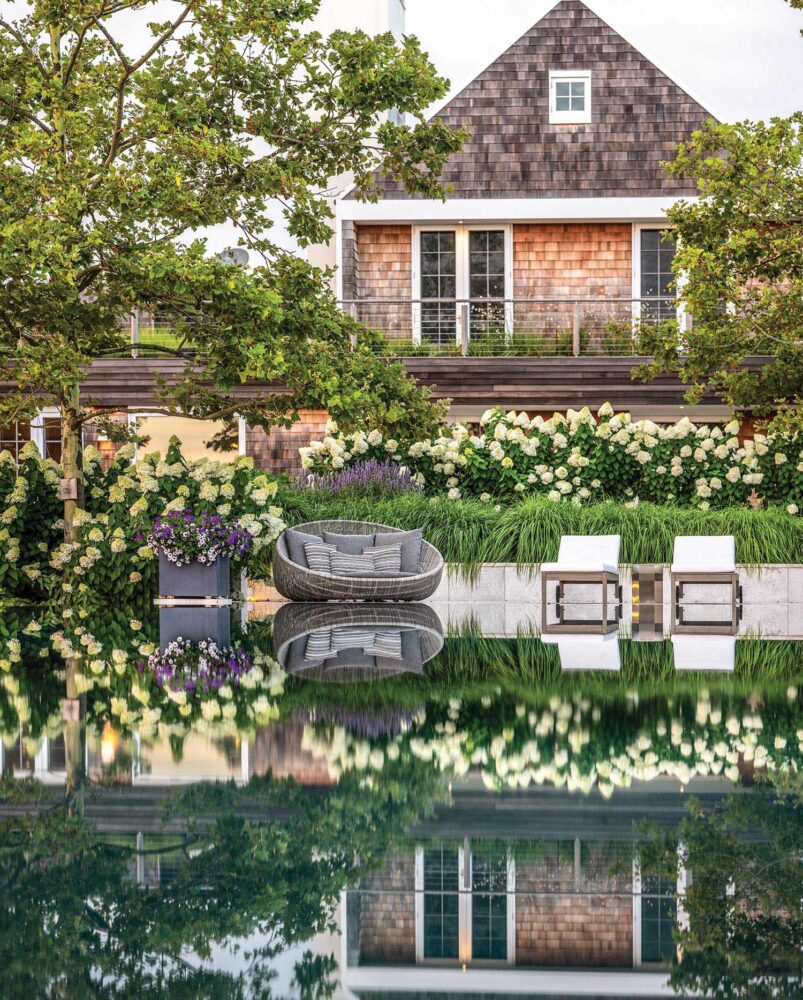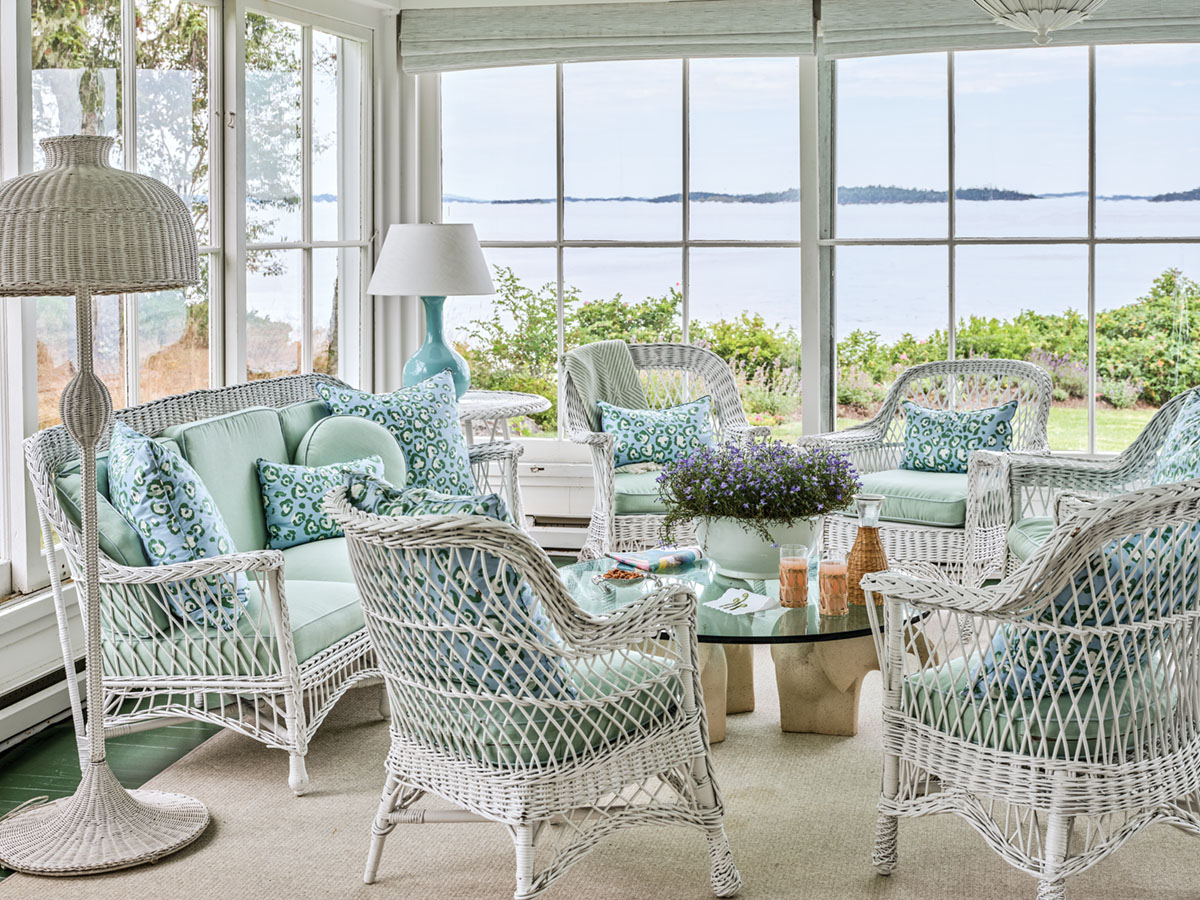
Photo by J. Savage Gibson
The sunroom, with its collection of vintage wicker, conveys an understated Maine vernacular.
The first time Wendy Fentress visited an island on Penobscot Bay’s dramatic boulder-littered coast, she was awestruck by its sheer beauty. The Westchester native, who had always summered on Long Island, had never been to Maine before but readily succumbed to its picturesque virtuosity.
“My future husband’s family had been coming here since he was 13, and he cherished every moment of those summers,” Wendy says. “I knew it had to be special, but until I experienced it, I had no idea how wonderful it is.”
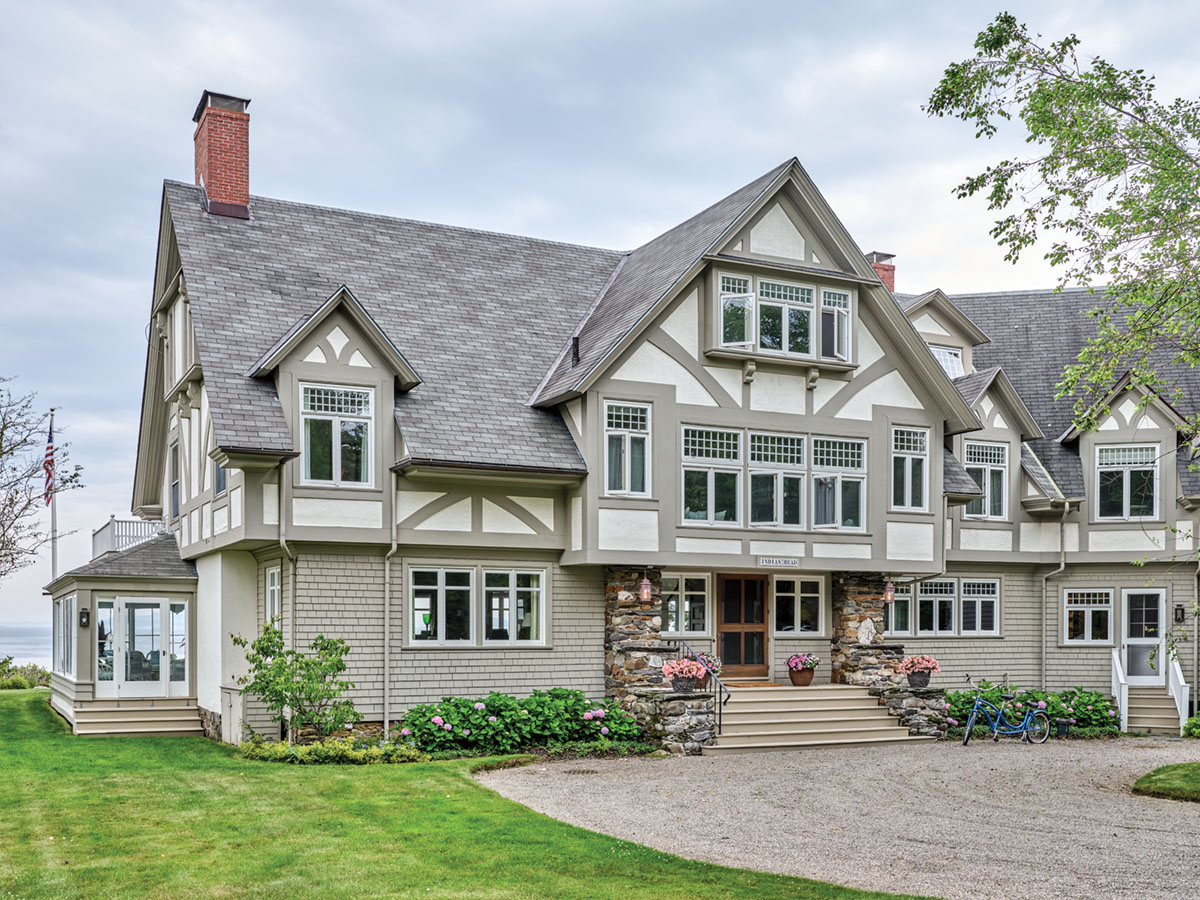
Photo by J. Savage Gibson
Designer Meg Braff transformed the interiors of this early 20th-century home in coastal Maine.
When they arrived on the lumbering ferry, the busy dock revealed salty island life, unchanged since the summer crowd started coming here more than a century ago. Choppy, deep-blue water lapped the rocky shore beneath squawking seagulls, clanging halyards, and ensigns rippling in the prevailing wind.
After they married, the couple spent 16 happy summers visiting his family in this beloved spot. Their three children, who are now teenagers, feel totally at home here, having learned to kayak, canoe, paddleboard, and sail in the chilly waters bordering Penobscot Bay’s 1,000 miles of coastline.
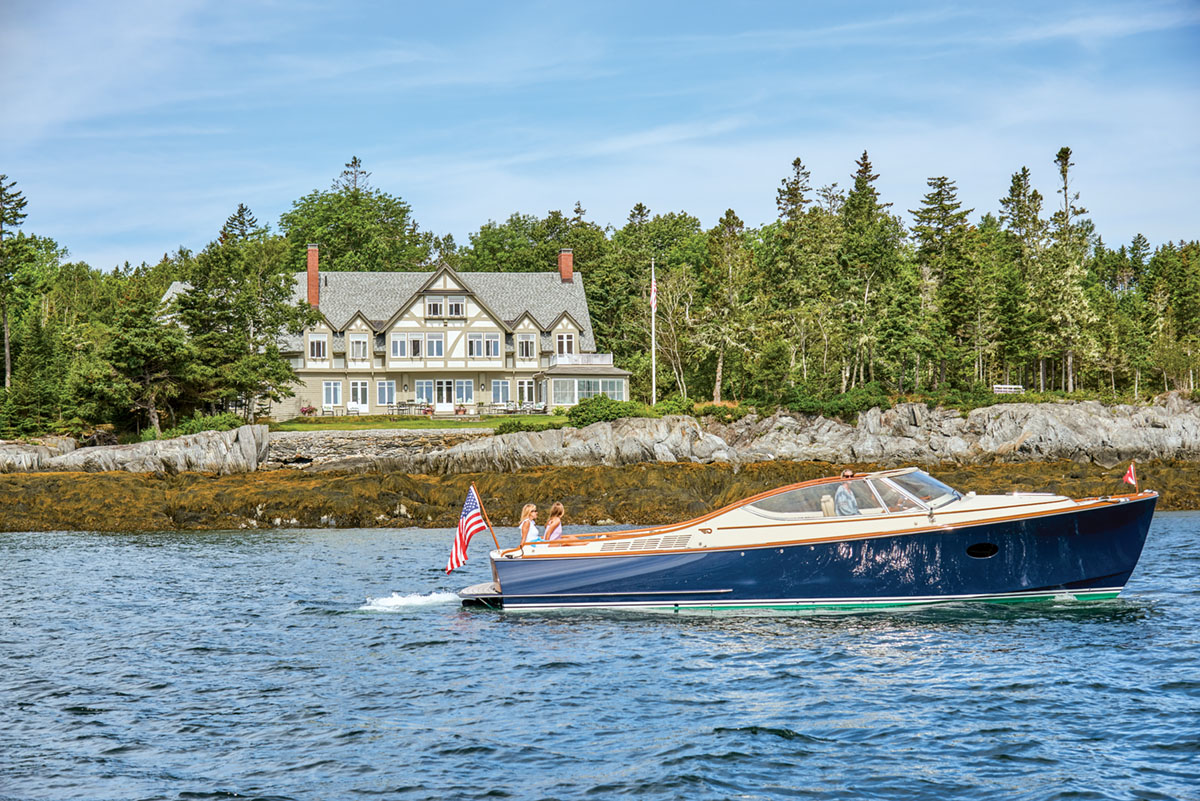
Photo by J. Savage Gibson
From its ledge-edge perch, the house boasts unobstructed water views.
During countless boat trips, Wendy remembers, they would inevitably cut the engine as they approached a certain three-sided spit of land dominated by a distinctive, half-timbered house with high dormers. “My husband would tell us that he always loved that house and hoped to own it someday,” she says. So, when the 6-acre waterfront parcel came on the market in 2016, they “put a word in the owner’s ear.”
After their subsequent purchase, they learned the house was commissioned by a prosperous Philadelphia banker in 1901. The unknown architect was remarkably talented, as were the craftsmen from nearby Rockland who executed his plans. Inside, spacious rooms had fireplaces and window seats. All eight bedrooms overlooked captivating water views, while two in the barn faced the gardens. It would be perfect for them. Wendy says the proprietors were “happy to have it go to a young family who would love it as they did.”
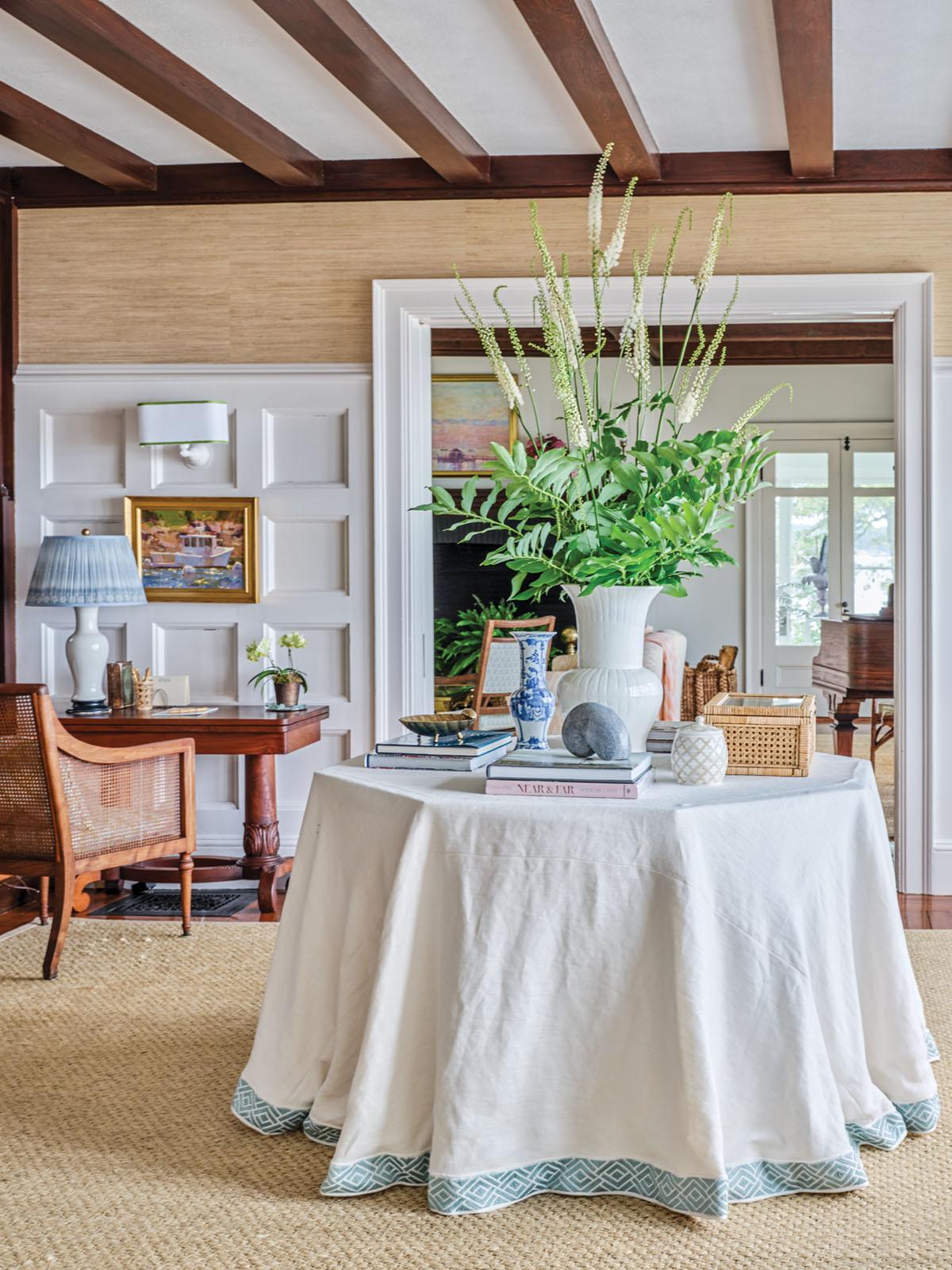
Photo by J. Savage Gibson
White linen with blue trim dresses an octagonal table in the front hall. The arrangement of honey-scented Cimicifuga spires came from the garden.
Soon after settlement, Wendy hired Meg Braff of Meg Braff Designs to help with the interiors. “I had worked with Meg on small projects and was delighted to have her on board for the big kahuna,” says Wendy.
Meg was thrilled with the project. “The house feels so light and airy and was in such great shape; there was no need for major construction,” says the designer. “We incorporated several wonderful pieces the sellers left, such as a baby grand piano, a pool table, books, and vintage wicker and club chairs that reflect the spirit of old Maine. We bought some new furniture, refreshed the upholstery on all the rest, and used sisal and cotton dhurrie rugs to connote casual ambience.”
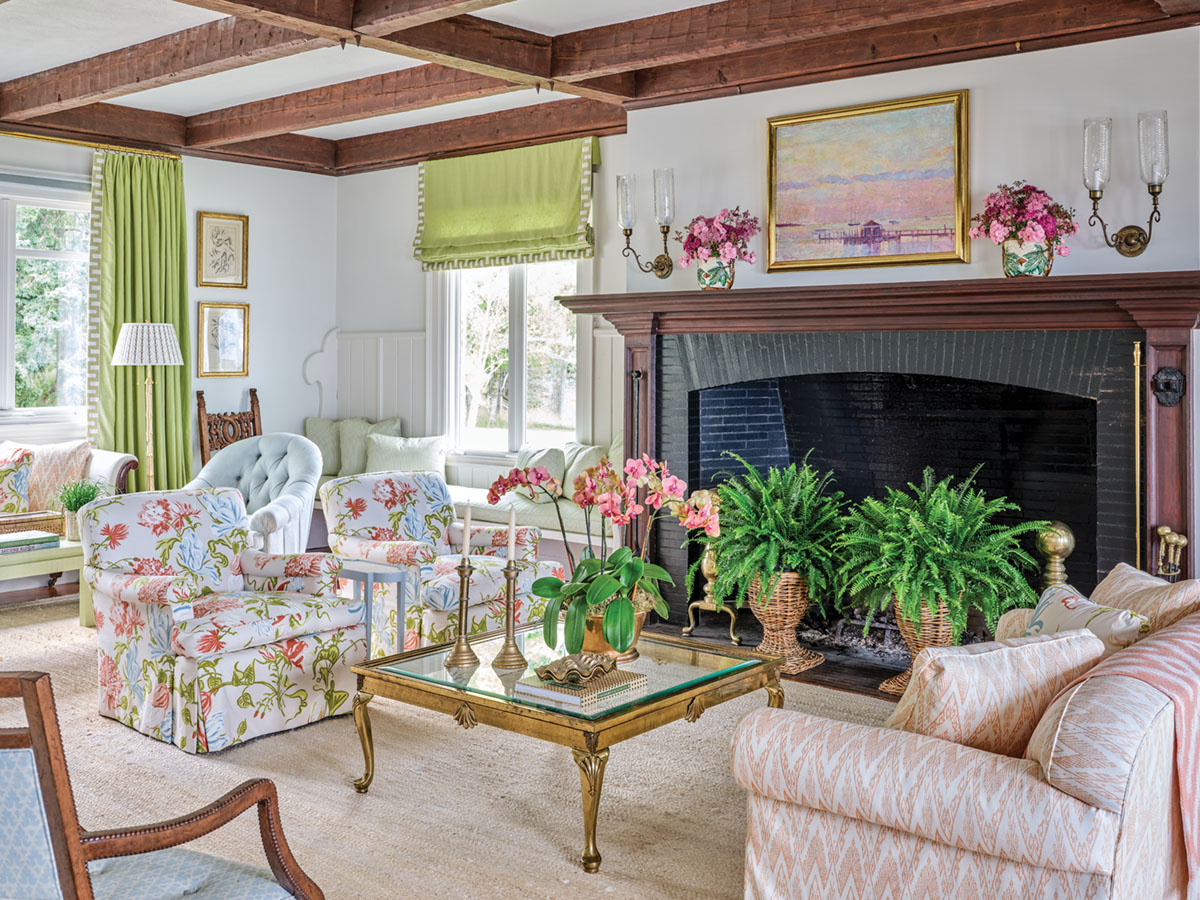
Photo by J. Savage Gibson
An oversize fireplace dominates the living room, where a seating area features an apricot cotton–covered sofa and a pair of club chairs upholstered in a cheerful Bob Collins & Sons chintz, all arranged around a vintage brass and glass coffee table.
Underscoring a symbiotic relationship with the island’s forests and ferns, Meg chose shades of green throughout. “There are elements of green and blue in every room,” she says. “It works great with flowers and china in the dining room and creates a happy, bright look everywhere else.” Wendy loves tropical themes as well, and when someone said she couldn’t use banana leaf wallpaper in the powder room, she replied, “Just watch me!”
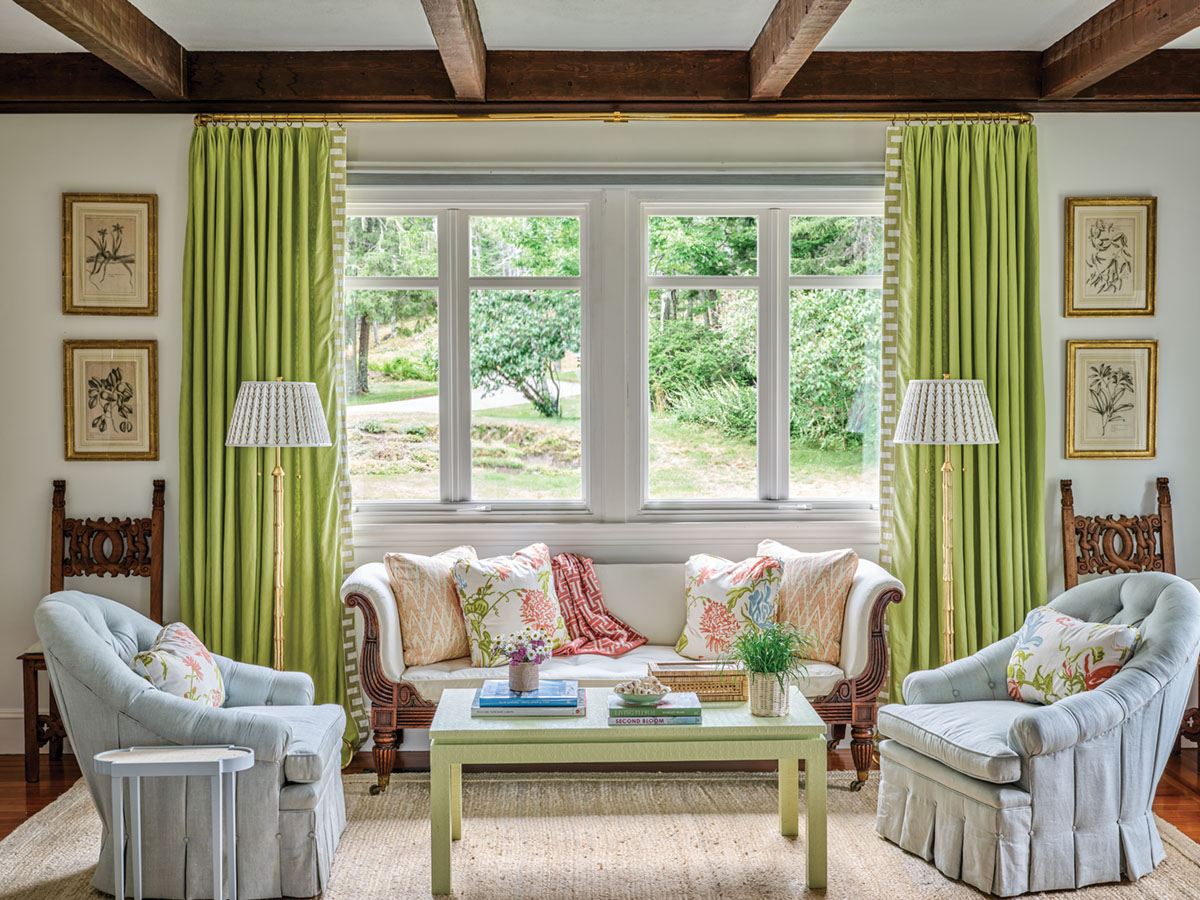
Photo by J. Savage Gibson
A white linen Regency settee is flanked by pale-blue chairs. The painted celadon table, shades, and curtains mimic the woodland scene outside.
Consistent with the late 19th- and early 20th-century practice of using heavy oak paneling in Maine cottages, this treatment appears on the first floor. Although former owners had painted most of it white, Meg used ivory grass cloth above the wood to bestow the warmth she was seeking, then carpeted all the corridors in vivid blue-and-green striped runners. The scheme creates a wonderful blend of nostalgia and dewy freshness that pays homage to Old Maine, punctuated with a cheerful, young vibe.
“I’ve always been intrigued by the summer resorts that dot the coastline, so I jumped at the opportunity to decorate this magical Gilded Age cottage for a new generation.” —Meg Braff
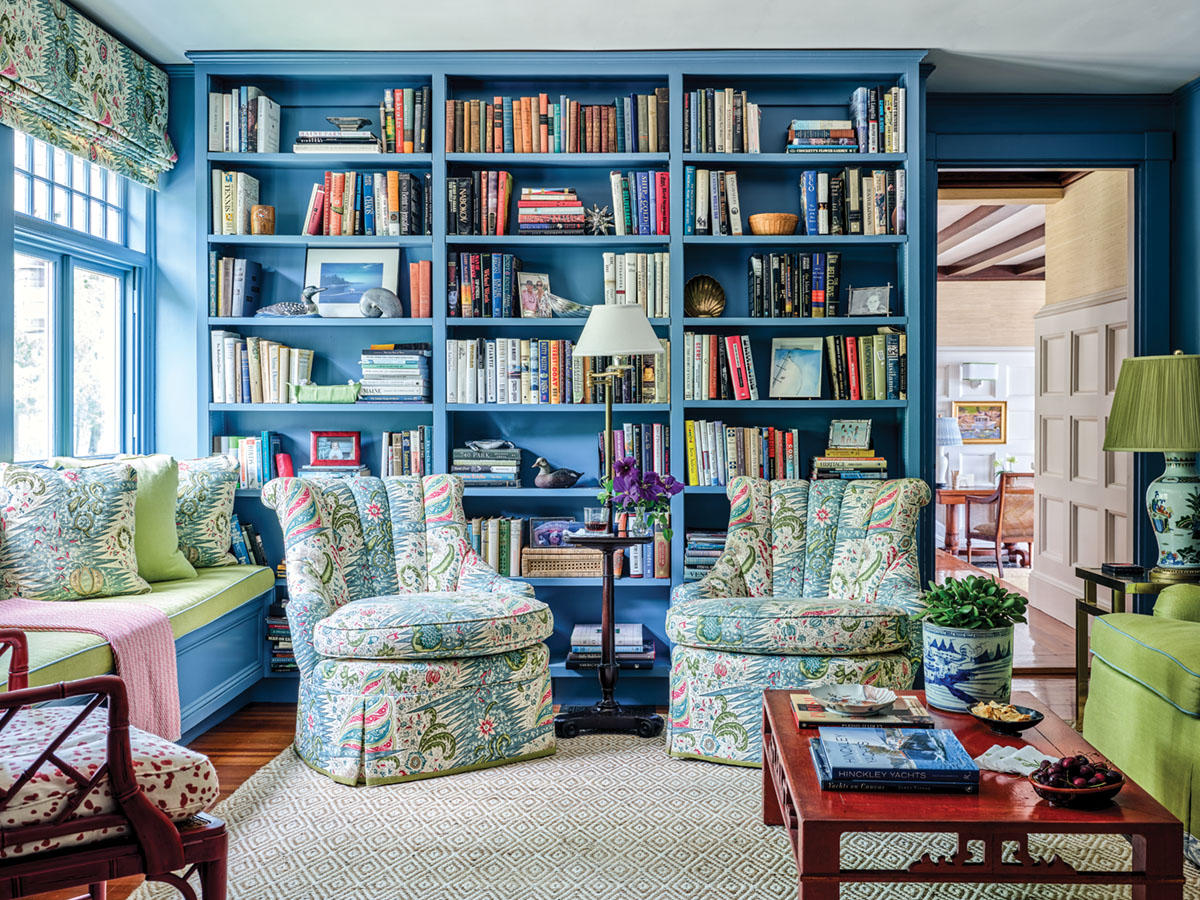
Photo by J. Savage Gibson
The glossy cerulean-blue library is an adults’ hideaway. The window seat invites perusal of books left by the previous owners, while Quadrille fabric–covered chairs and a Chinese red-lacquered table add a punch of color.
Today, the tennis court provides entertainment near gardens brimming with dahlias, snapdragons, and hydrangeas. A steady stream of houseguests fills bedrooms and dinner tables, which often feature lobsters and fish from the sea, produce from local farms, and plenty of favorite friends to share it all.
Everyone acknowledges the emotional tug of this magical spot, but 13-year-old Ella sums it up perfectly: “I love our summers in Maine, which are special because we have so much family there. We go on picnics to uninhabited islands, dive off cliffs, and my dad lets me take the dinghy out without him. I feel happy and free! I love my bedroom in Maine too. I watch the moon rise over the water, and every time I see it, I never want to leave.”
SEE MORE FROM THIS HOME
Click image to enlarge.
SOURCES
INTERIOR DESIGN
- Meg Braff of Meg Braff Designs
SUNROOM
- Leopard pillow fabric, Bob Collins & Sons Leopardo in Azure/Sea
- Wicker furniture, vintage
LIVING ROOM
- Chintz fabric, Bob Collins & Sons Starflowers in a custom color
- Peach zigzag fabric, China Seas Raffles in Peach on tinted linen through Quadrille
- Carpet, Fibreworks
- Sconces, brass Mastercraft-style coffee table, and set of botanicals in gilt frames, all through Meg Braff Antiques & Decoration, 516.801.4939
- Curtain/shade fabric by Pindler
- Wood settee in cream fabric by Studio Belle, Instagram: @studiobellelv
- Antique chairs in Quadrille Volpi fabric
- Bungalow 5 lamps through Meadow Blu
DINING ROOM
- Curtain fabric, Meg Braff Designs Up a Tree
- Dining table and chandelier through Meg Braff Antiques & Decoration
- Hurricanes by Amanda Lindroth
- White cabbage plates, Bordallo Pinheiro
- Carpet, Fibreworks
POWDER BATH
- Wallpaper, Meg Braff Designs Beverly Hills
LIBRARY
- Patterned fabric, Quadrille Les Indiennes
- Vintage chairs, table, and lamp through Meg Braff Antiques & Decoration
- Sofa, Hickory Chair in Pindler fabric
UPSTAIRS FAMILY ROOM
- Art, Paule Marrot through Natural Curiosities
- Vintage wicker swivel chairs through Meg Braff Antiques & Decoration in an Alan Campbell fabric through Quadrille
- Chairs, vintage
- Chair fabric, Meg Braff Designs Vienna Woods
- Shade fabric, Peter Fasano
By Marion Laffey Fox | Photography by J. Savage Gibson





