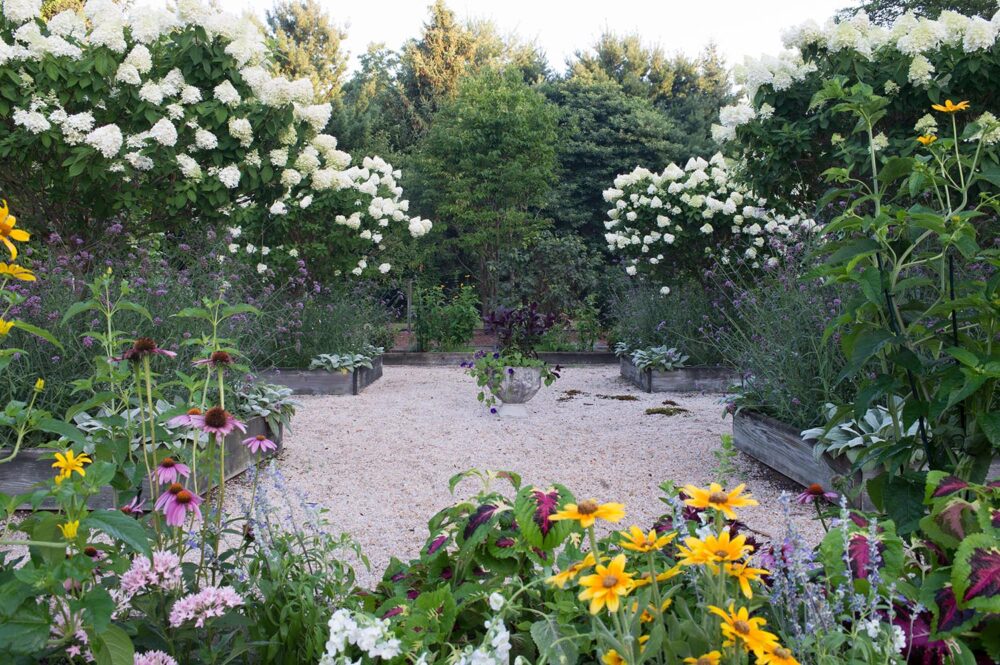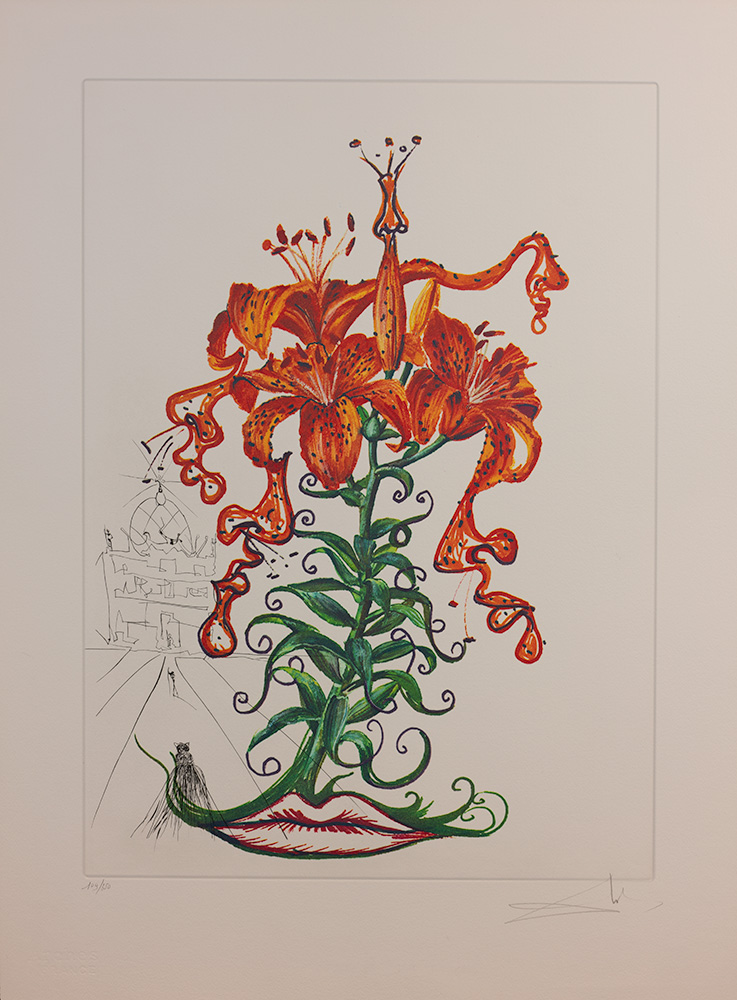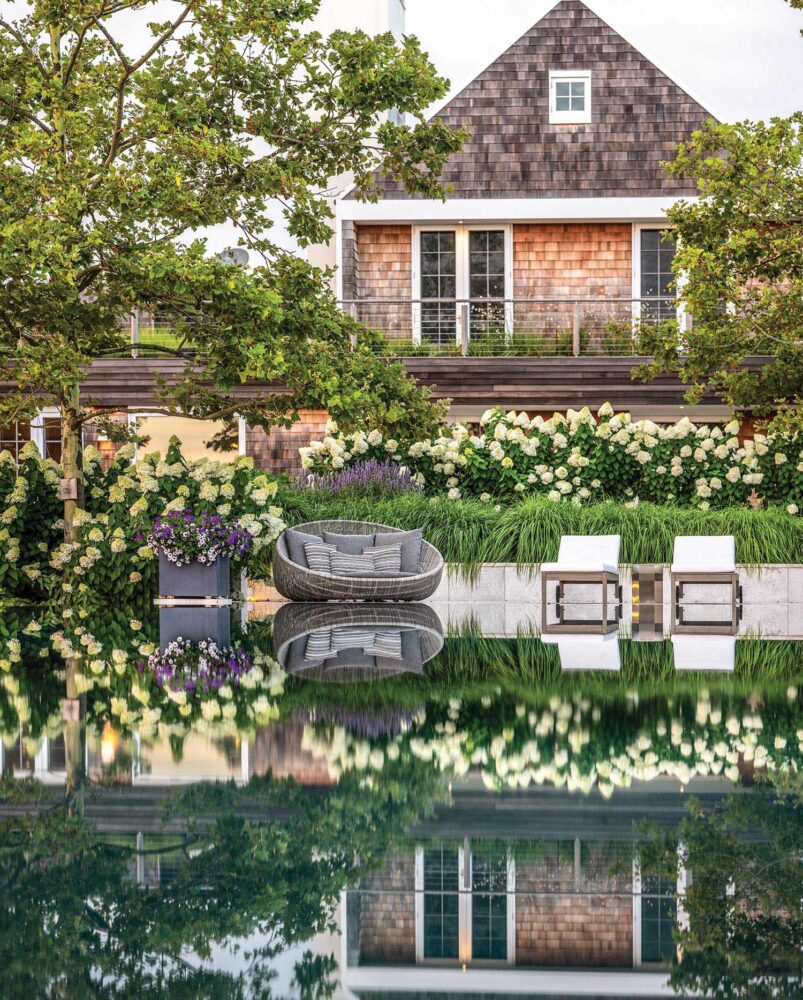“I’ve never lived with an open floor plan, but it felt right for the more informal feel we envisioned for the farmhouse,” says Margot Shaw, founder and editor-in-chief of Flower magazine. The efficient workspace is punctuated by jaunty teal counter stools and whimsical bell-shaped, abaca-wrapped iron pendants. Appliances hide behind panels in the island or are tucked into the cabinetry. For a full room tour, watch the video above led by Mary Evelyn McKee, interior designer of the 2021 Flower showhouse.
SOURCES

- Cabinets in Devonshire Green and walls in Baffin Island, both by Benjamin Moore (used throughout the house)
- Axis swivel counter stools from the Ray Booth Collection by Hickory Chair upholstered in Ultrasuede Green fabric in Teal by Kravet
- Pharrell pendant lights by Currey & Company
- All appliances, including built-in French door refrigerator, by Signature Kitchen Suite
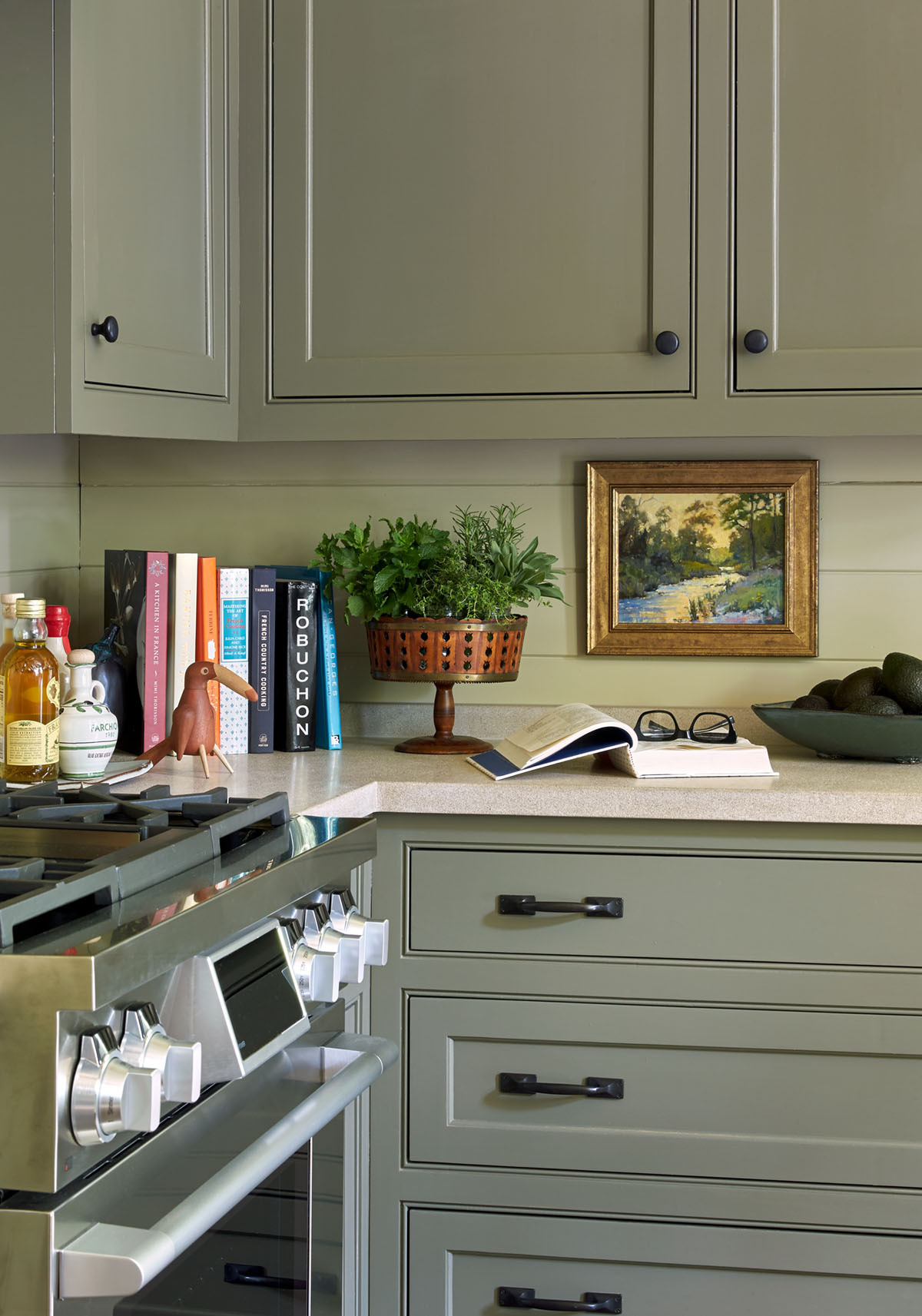
- Dual-fuel pro range (with steam combination oven and griddle) by Signature Kitchen Suite
- Art, Browning Ranch Creek by Perry Austin (above counter, catty-corner to range) from Beverly McNeil Gallery
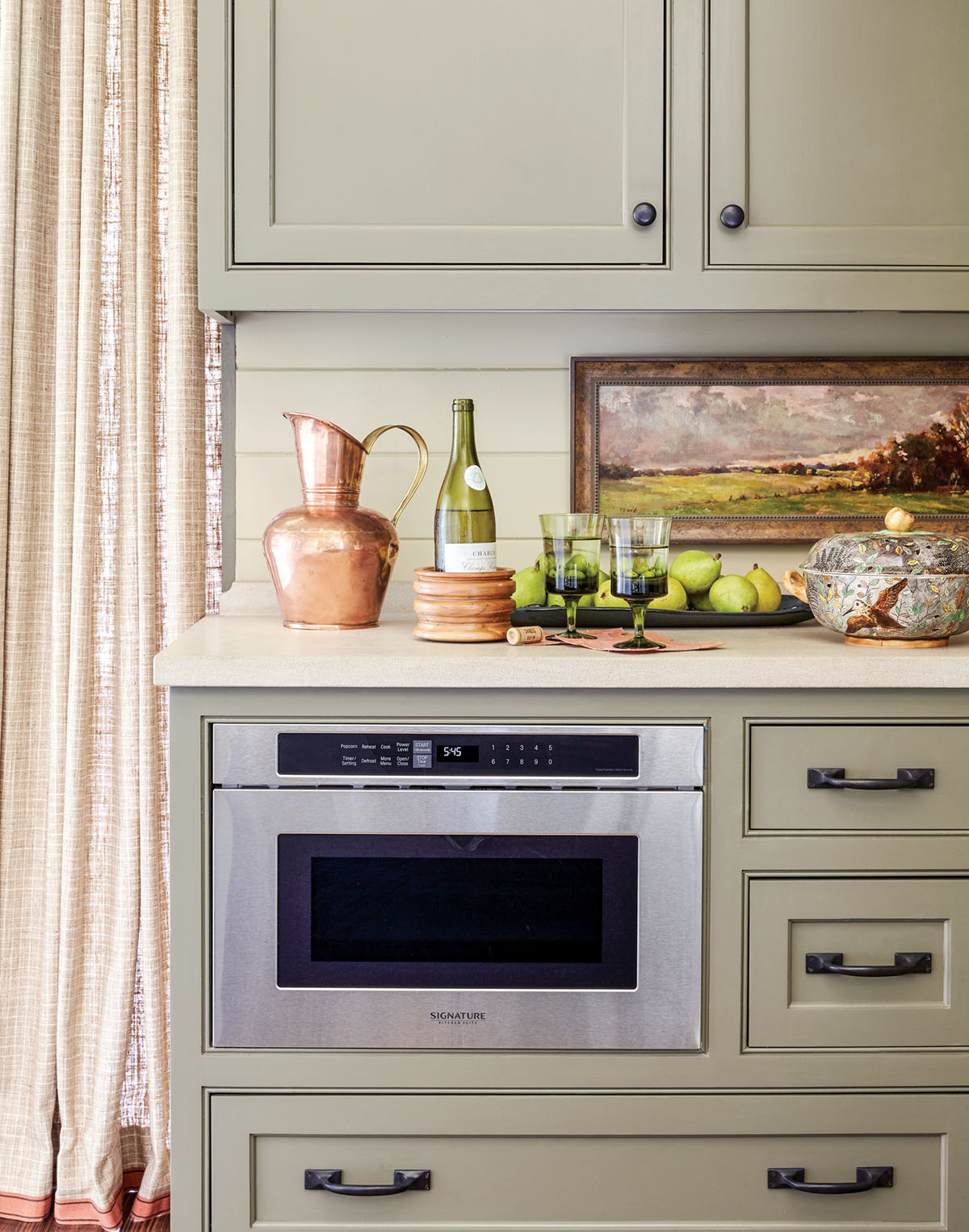
- Microwave oven drawer from Signature Kitchen Suite
- Art, Field Day by Barbara Davis (above microwave) from Beverly McNeil Gallery
- Gien Rambouillet tureen and Denby Arabesque Moss Green water goblets, all from Replacements, Ltd.
- Cocktail napkins by Leontine Linens
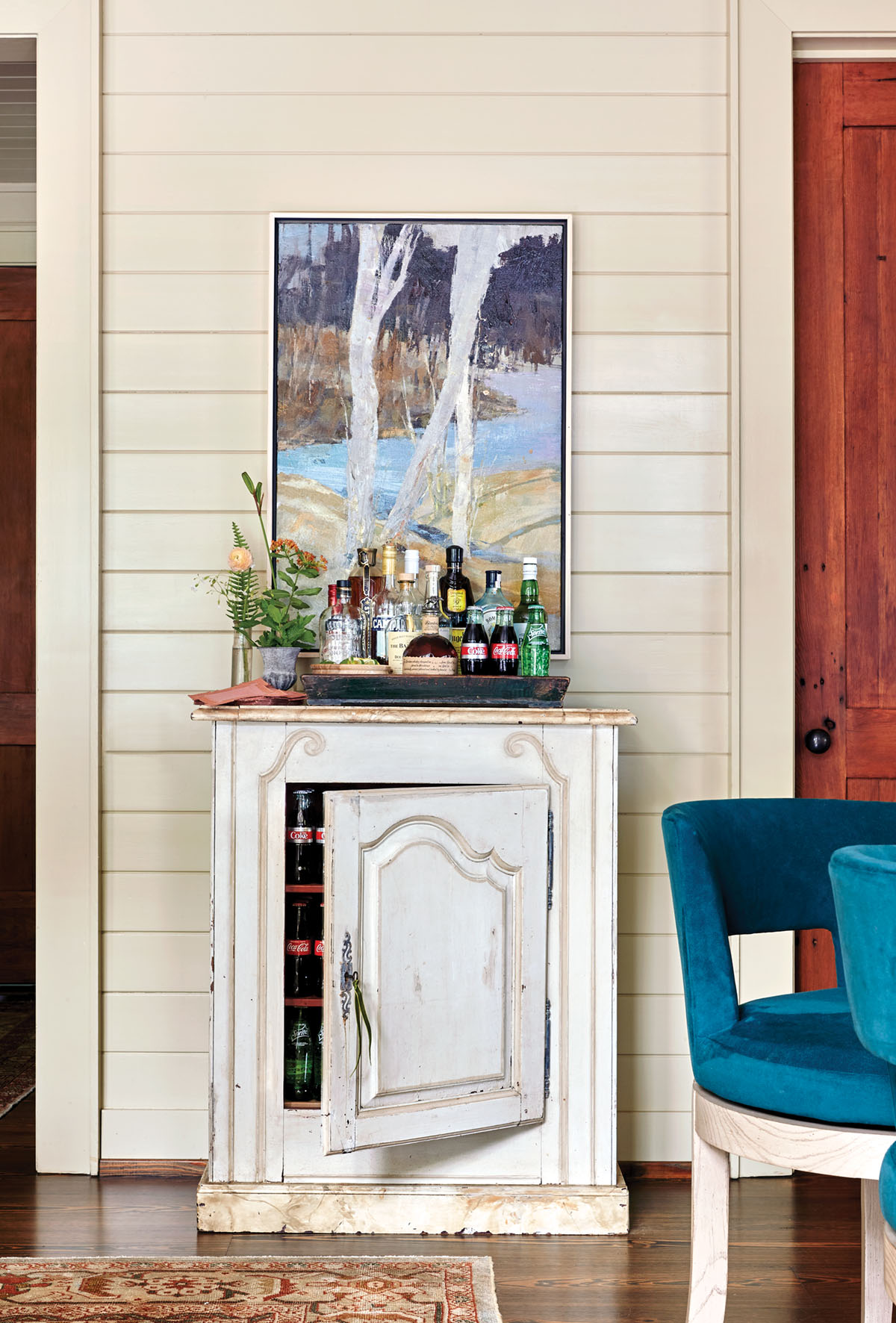
- French antique confiserie cupboard from Kenny Ball Antiques
- Art, The Shady End of the Lake by Andy Braitman (above cupboard) from Beverly McNeil Gallery
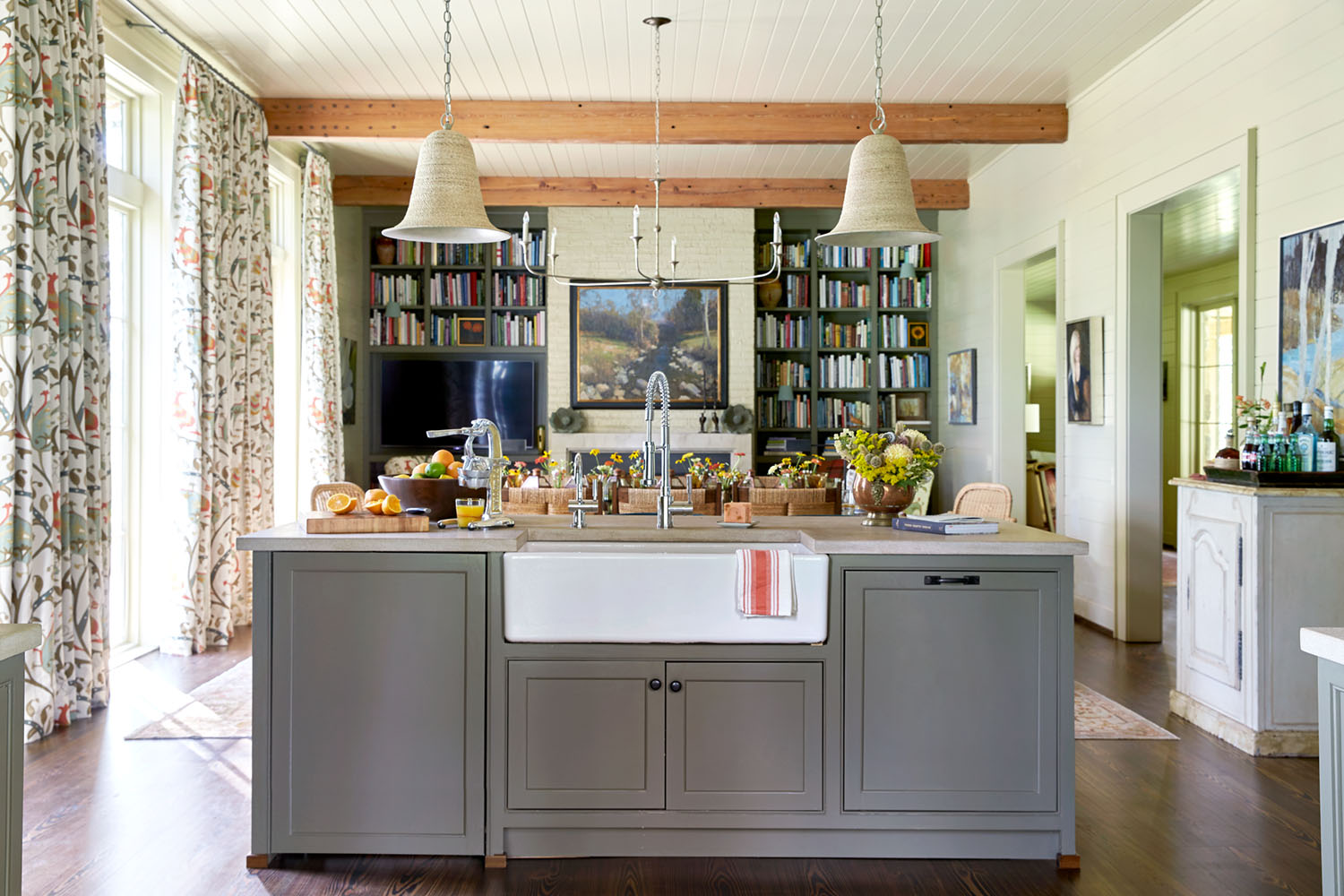
Produced and Styled by Amanda Smith Fowler | Text by Alice Welsh Doyle | Photography by David Hillegas | Floral Design by Suzanne Graves of Wildflower Designs
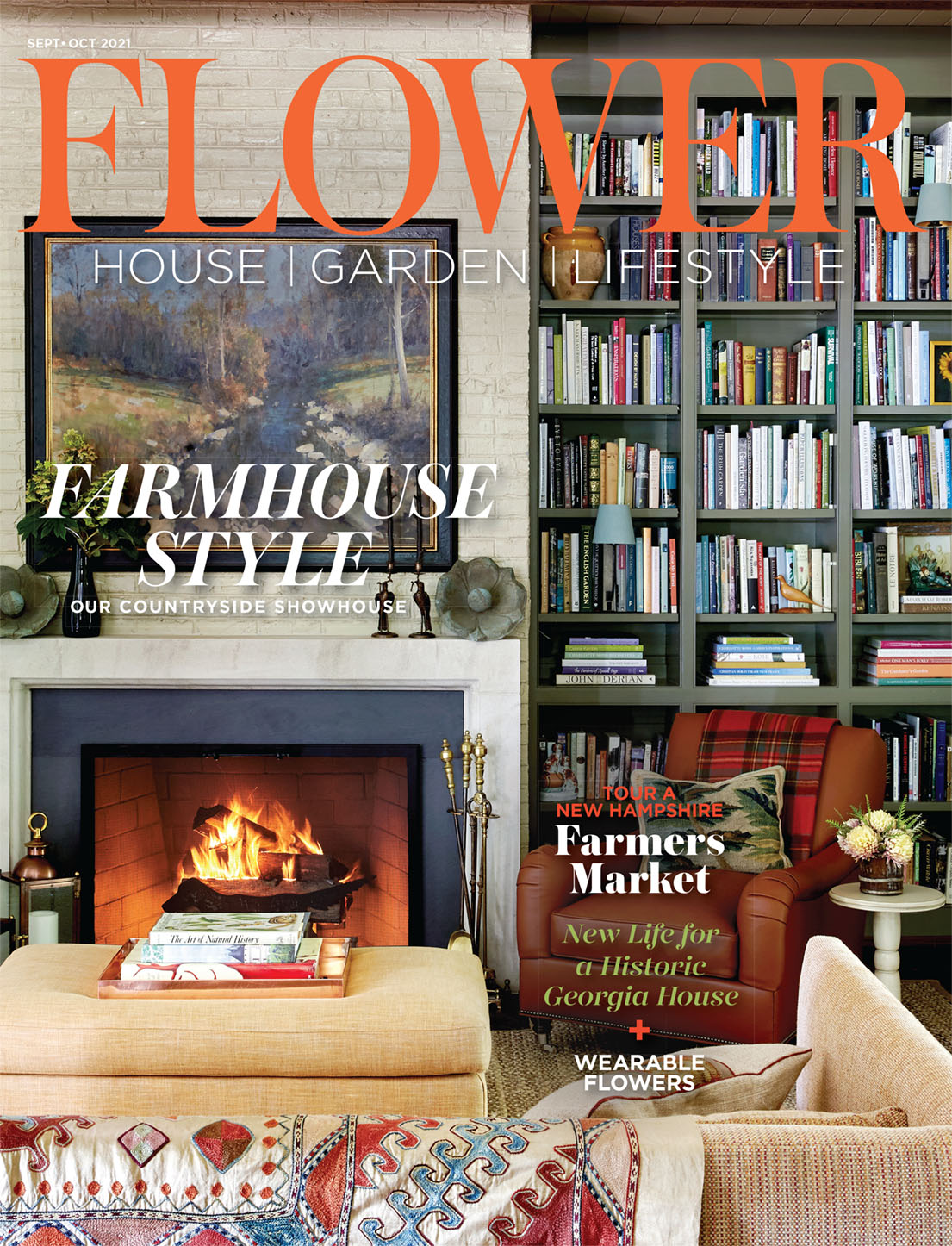
This story appears in Flower magazine’s September/October 2021 issue on newsstands August 31. Subscribe or find a copy in a store near you.

