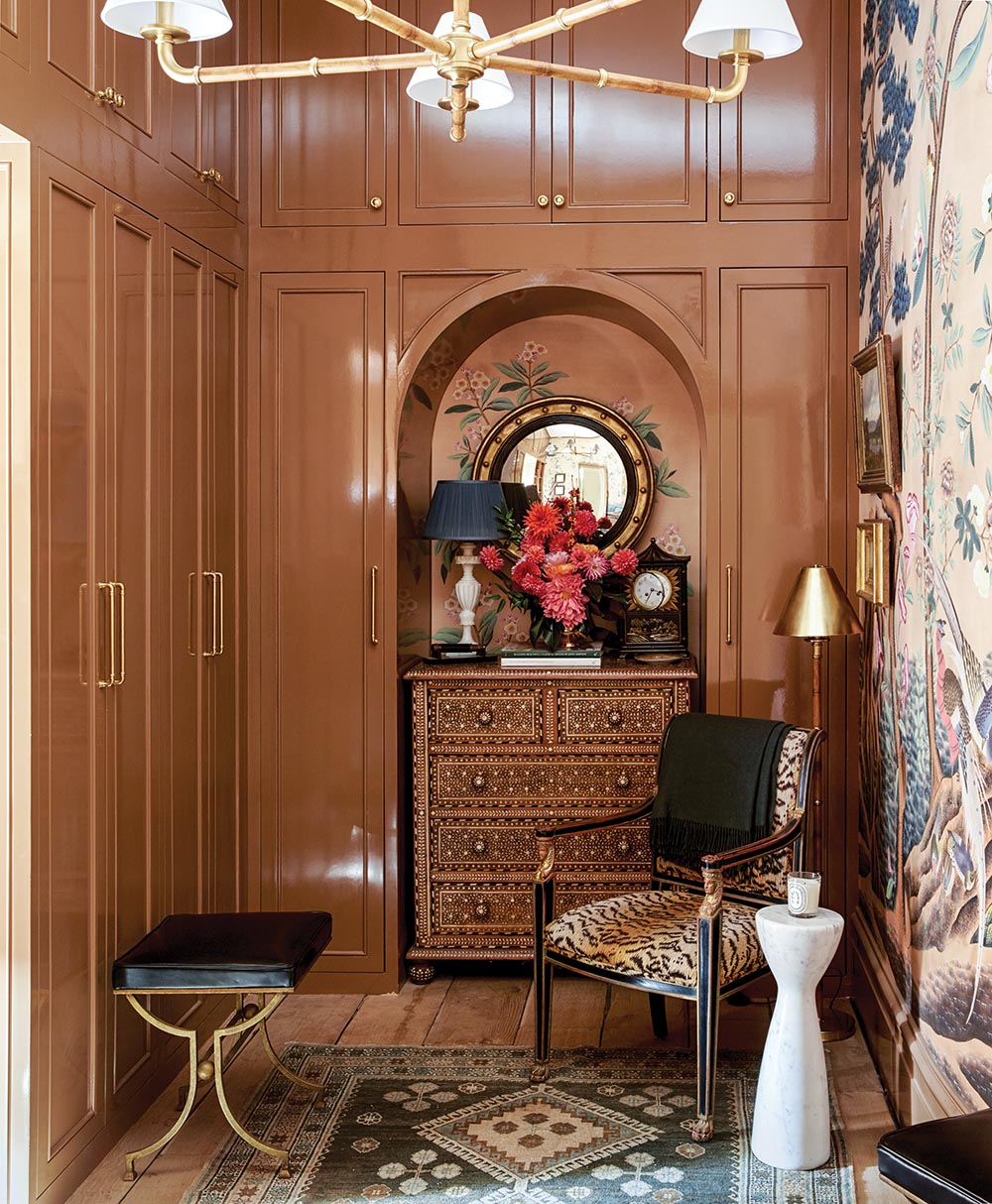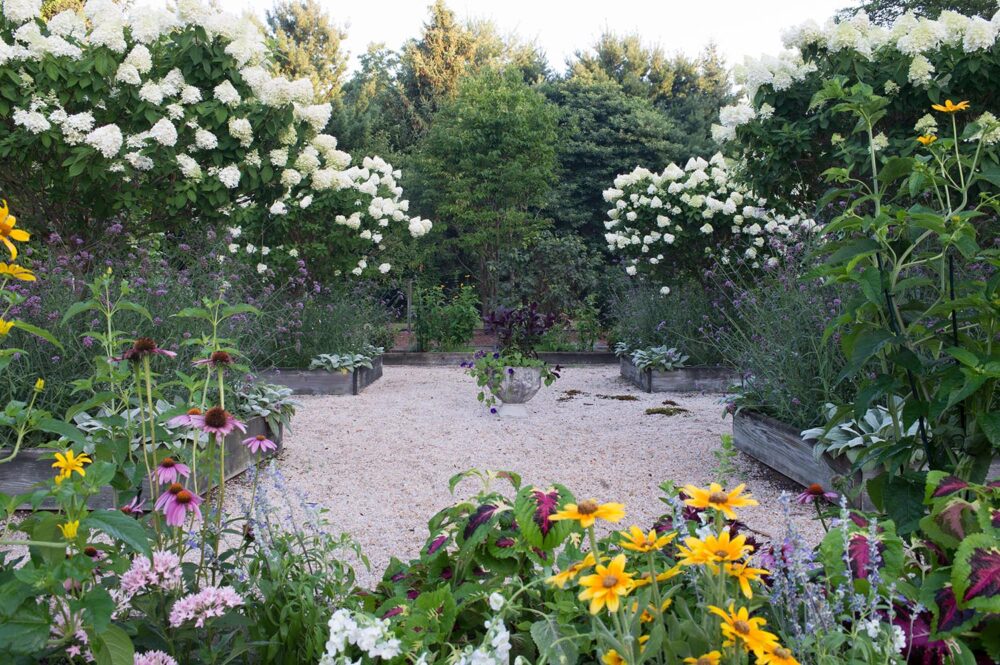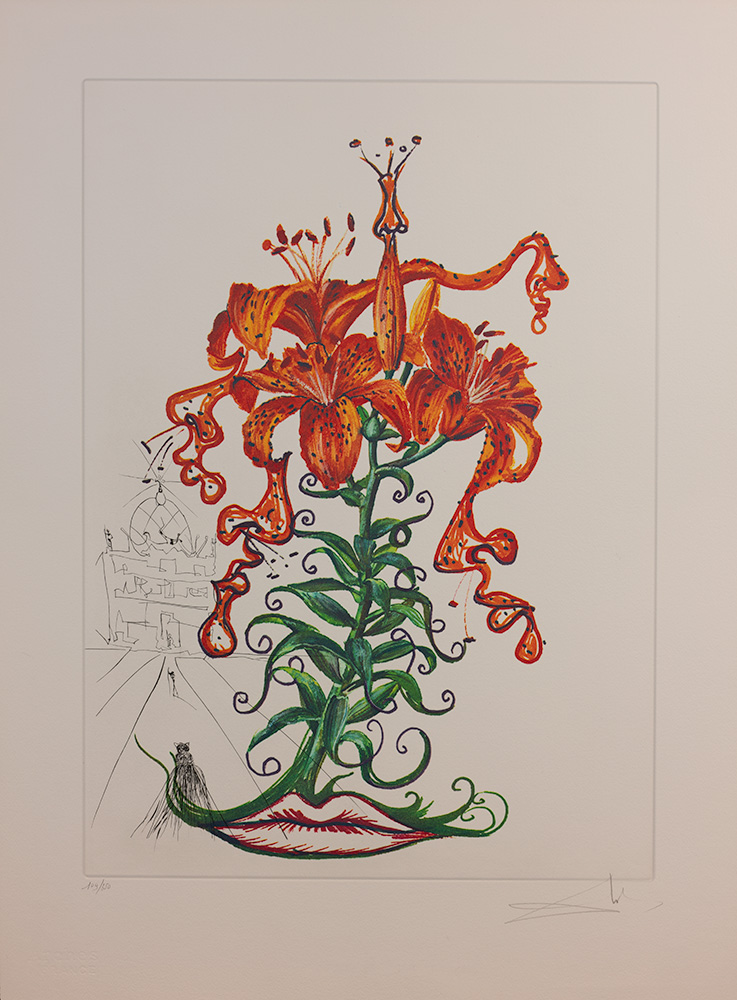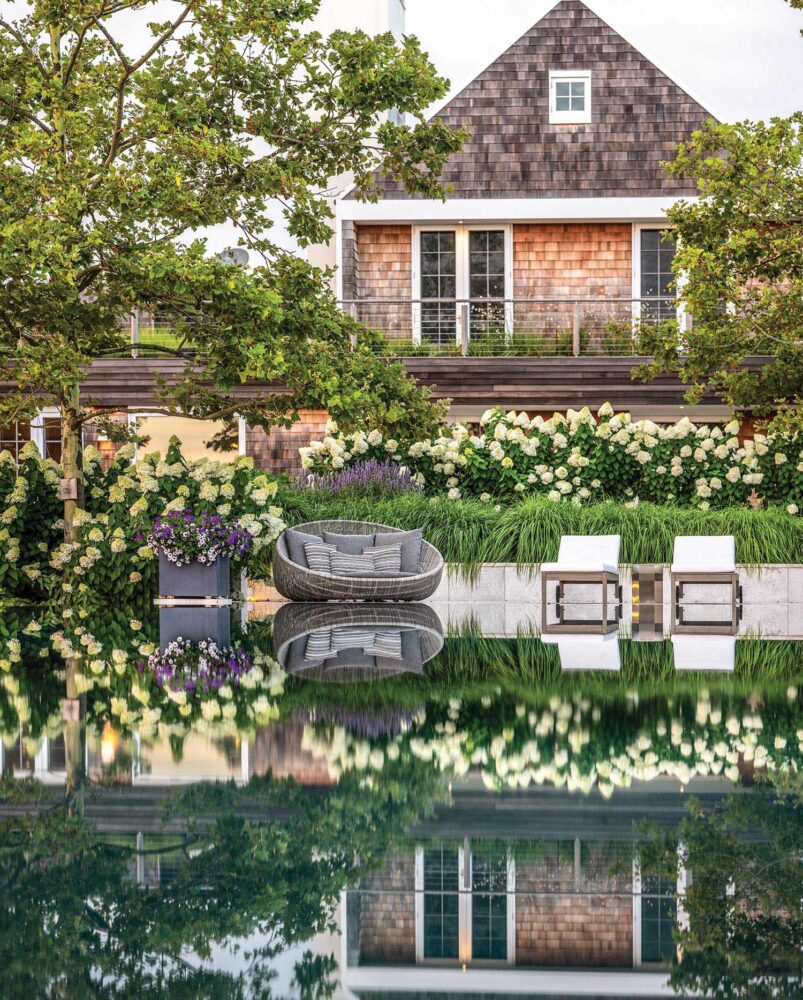— Jared Hughes
SECOND-STORY LANDING
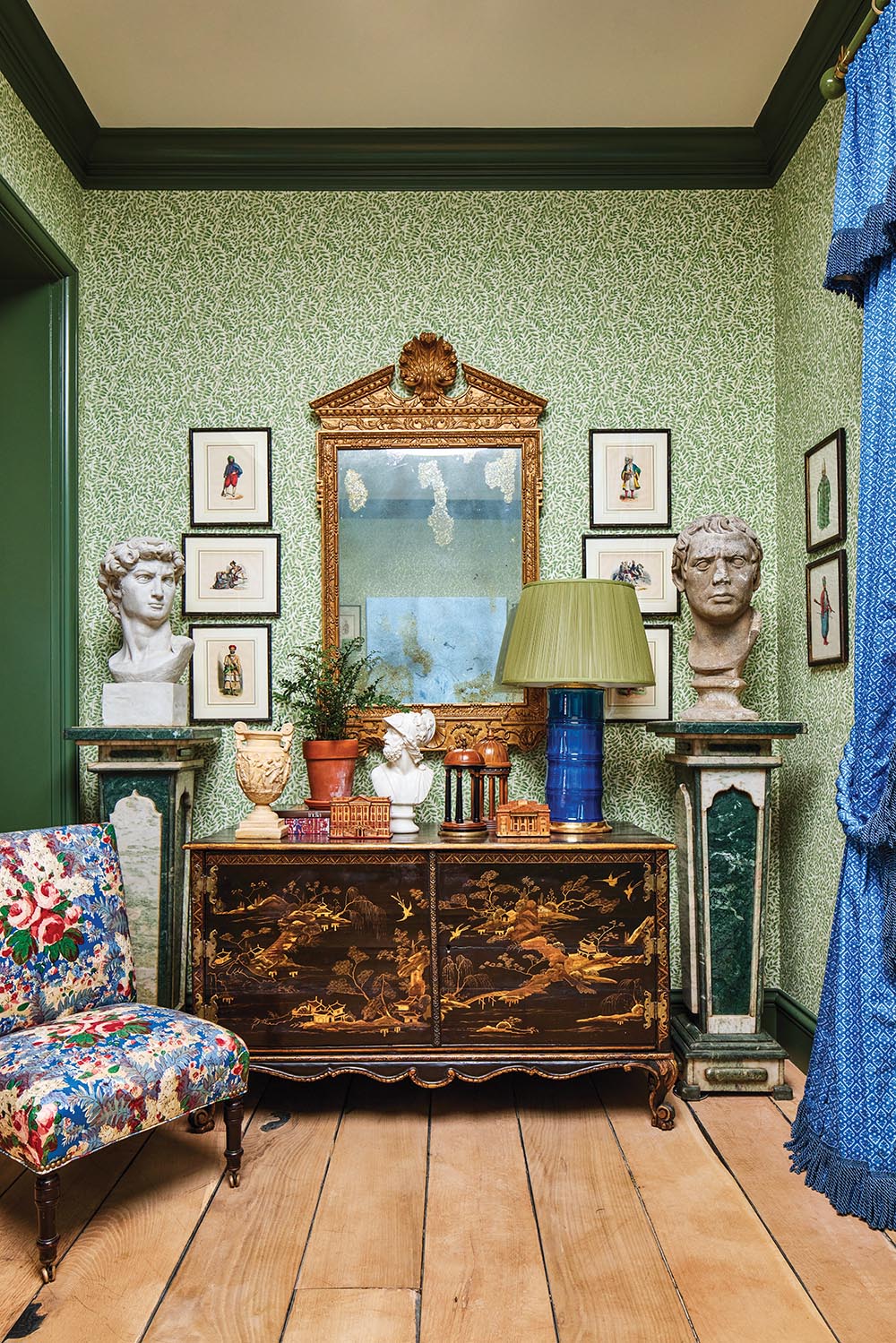
Photo by Hector Sanchez
Jared used an English hand-blocked chintz designed in 1859 by Jean Monro with collections of Grand-Tour objects throughout the upper-level landing.
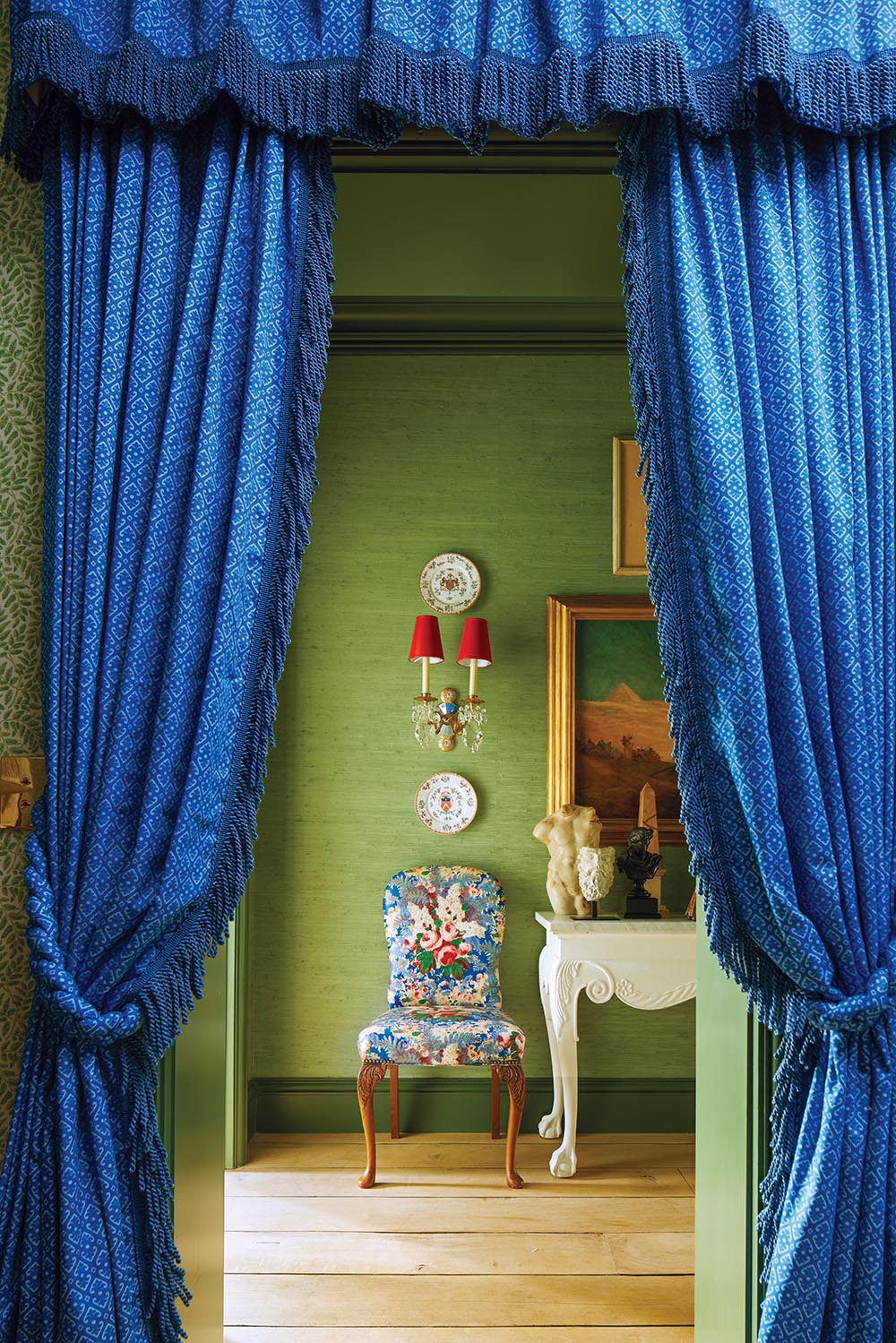
Photo by Hector Sanchez
Portieres leading into the bedrooms’ vestibules feature fabric by Vervain. Jared painted the Visual Comfort sconces red for additional strokes of color.
THREE-STORY STAIRWELL
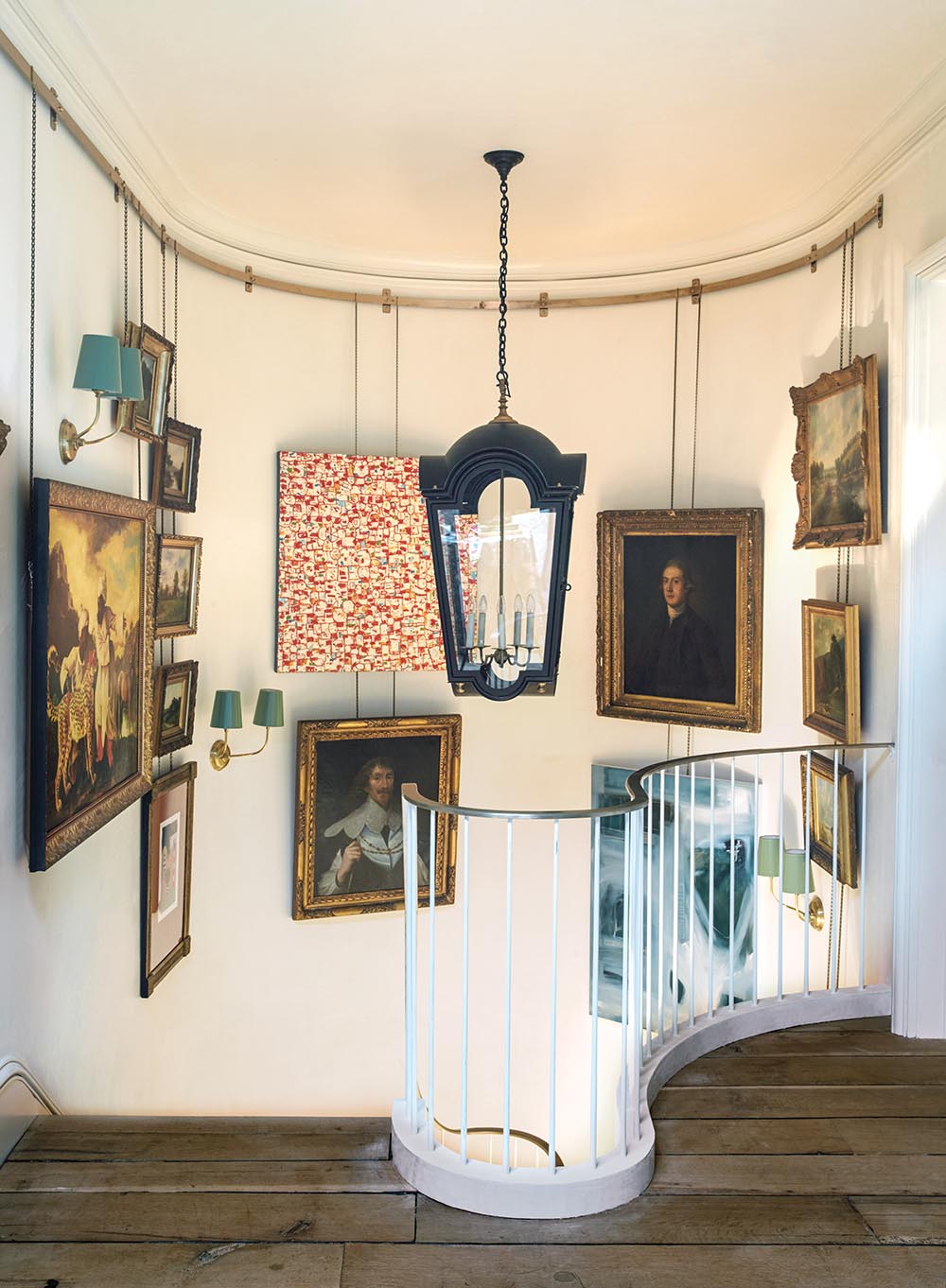
Photo by David Hillegas
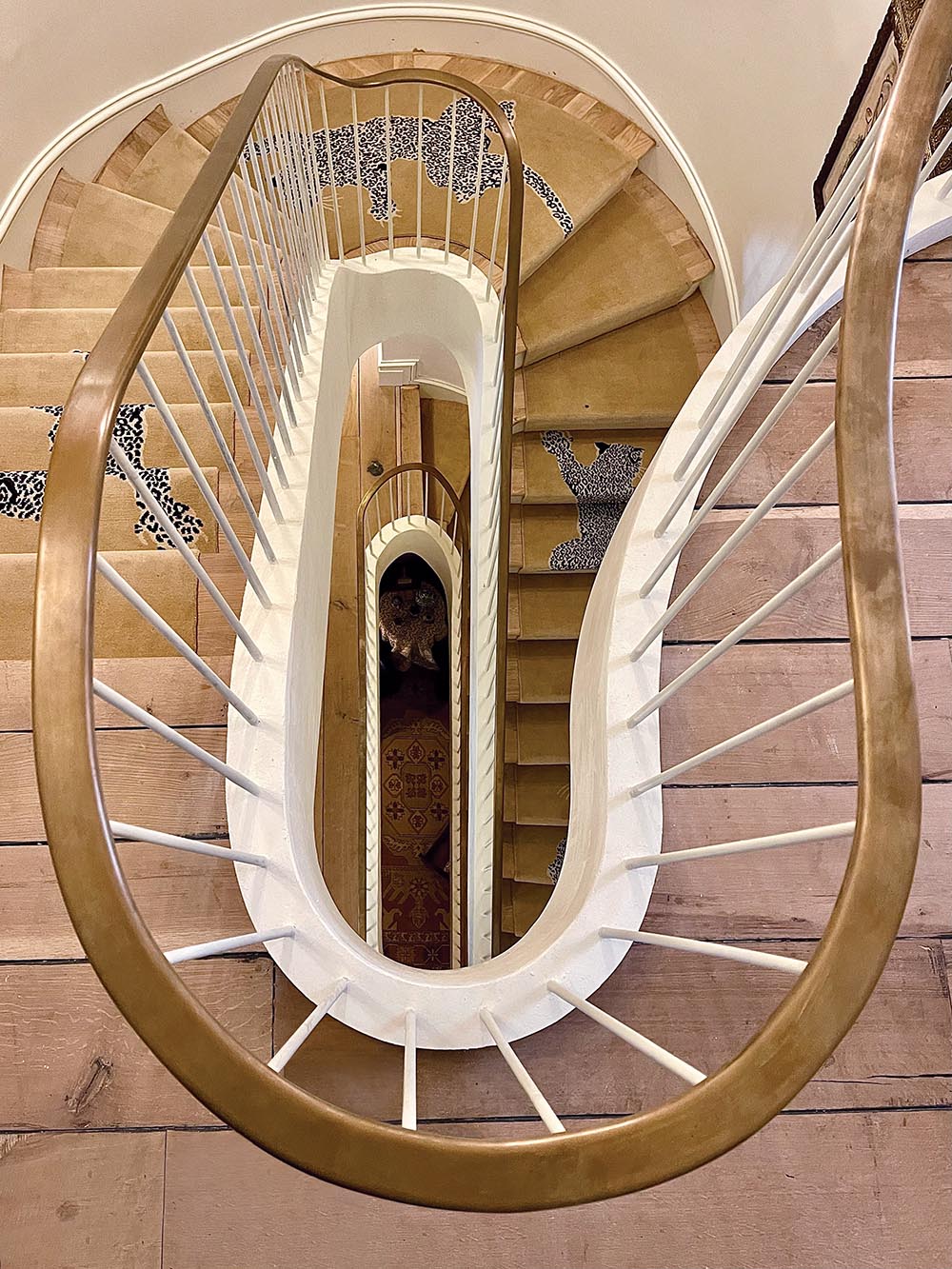
Photo by Barry Dixon
“I’ve been obsessed with this pattern from The Rug Company for a long time. I use a lot of animal-print runners because they’re so forgiving. These leopards appear to crawl up the stairs— the design is both quirky and classic.” Jared adds that the brass handrail will only get more beautiful with age.
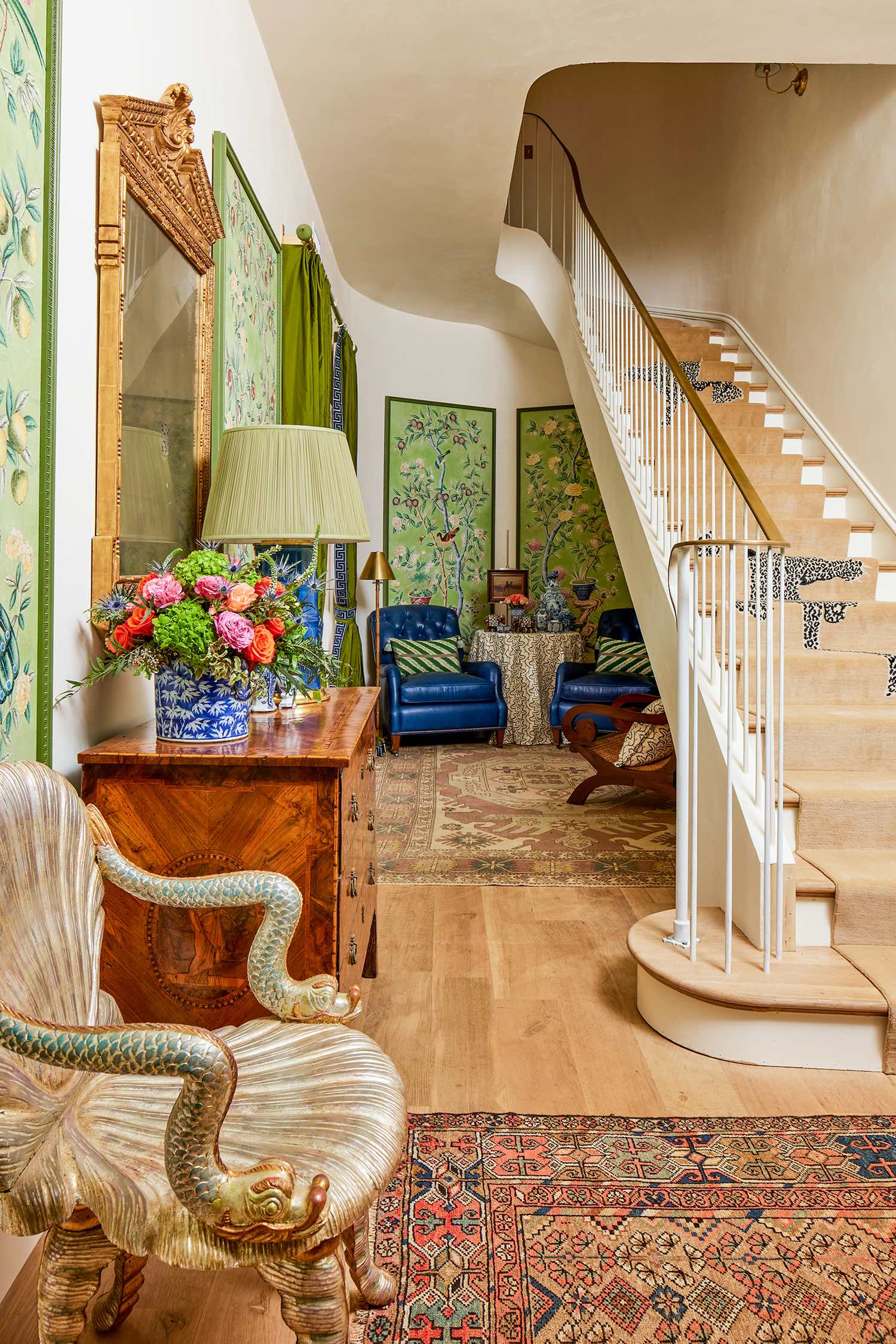
Photo by Hector Sanchez
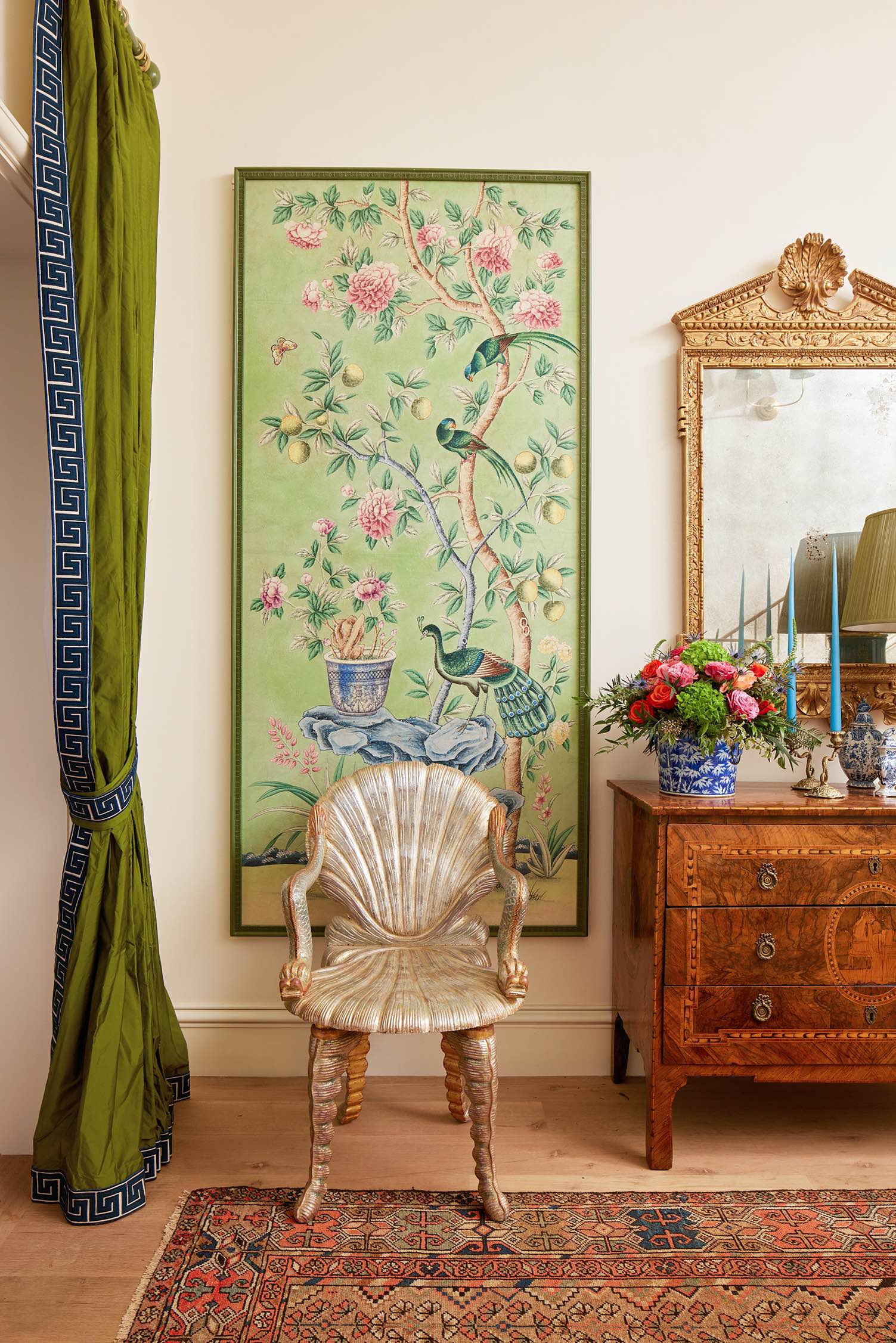
Photo by Hector Sanchez
On the terrace level landing and in the sitting area, panels of a scenic wallpaper from Gracie are framed and hang on the walls. Hancock & Moore made the blue, tufted leather chairs on wooden legs with casters.
THE ELEVATOR
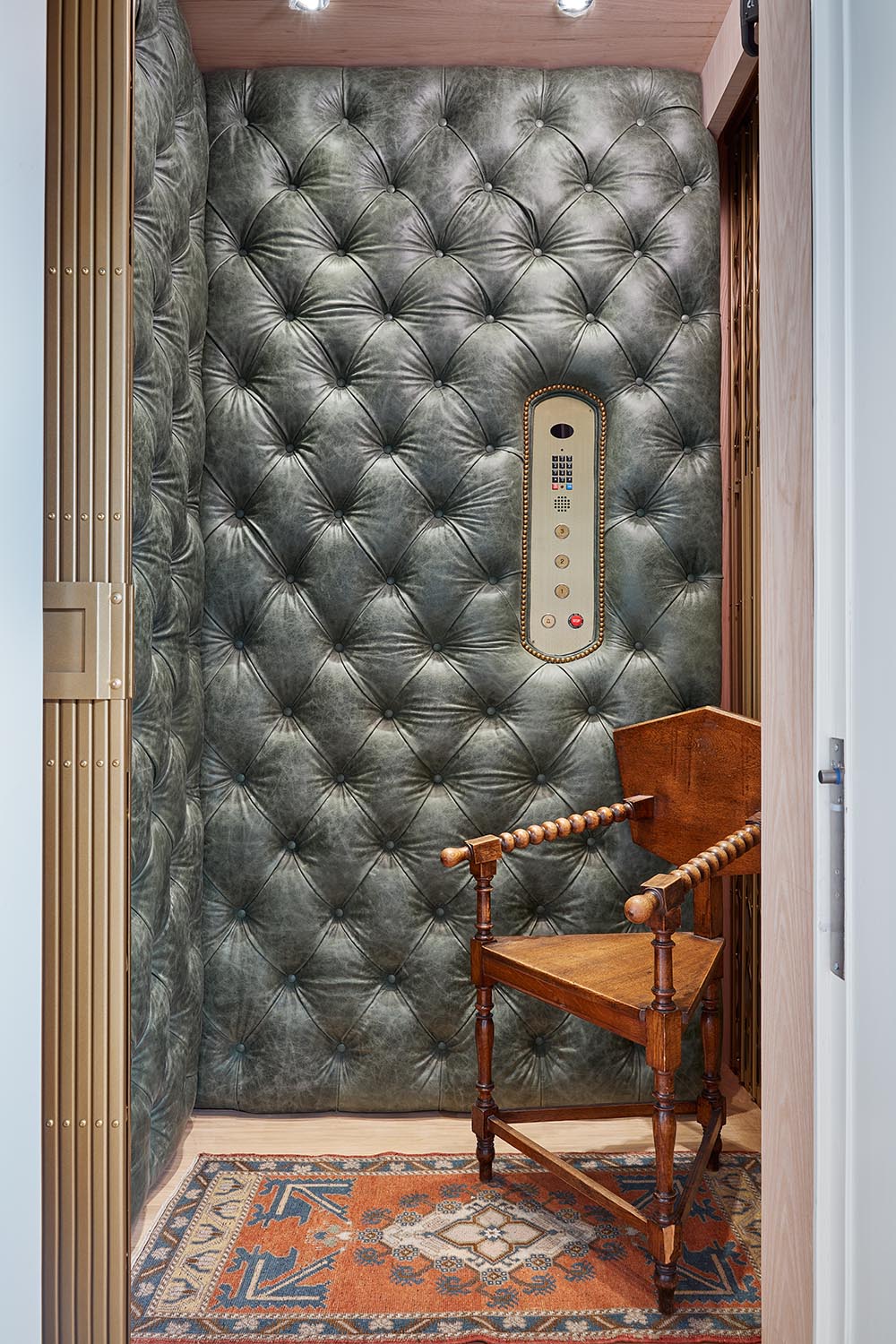
Photo by Hector Sanchez
The evalator walls are covered with a tufted green leather from Fabricut.
FLORAL SPOTLIGHT
Cindy Brock and the team at Miss Milly’s Event Rentals, Florals, & Design created this rhapsody of jasmine, ‘Juliet’ garden roses, leucadendron pods, Japanese anemones, veronica, tulips, butterfly ranunculus, ‘Clooney’ ranunculus, symbol roses, nigella, variegated Italian pittosporum, and Italian ruscus for the second-story landing. The arrangement appears to have sprung from the blossoms in the English chintz covering the table.
See more from Miss Milly’s at their website and on Instagram.
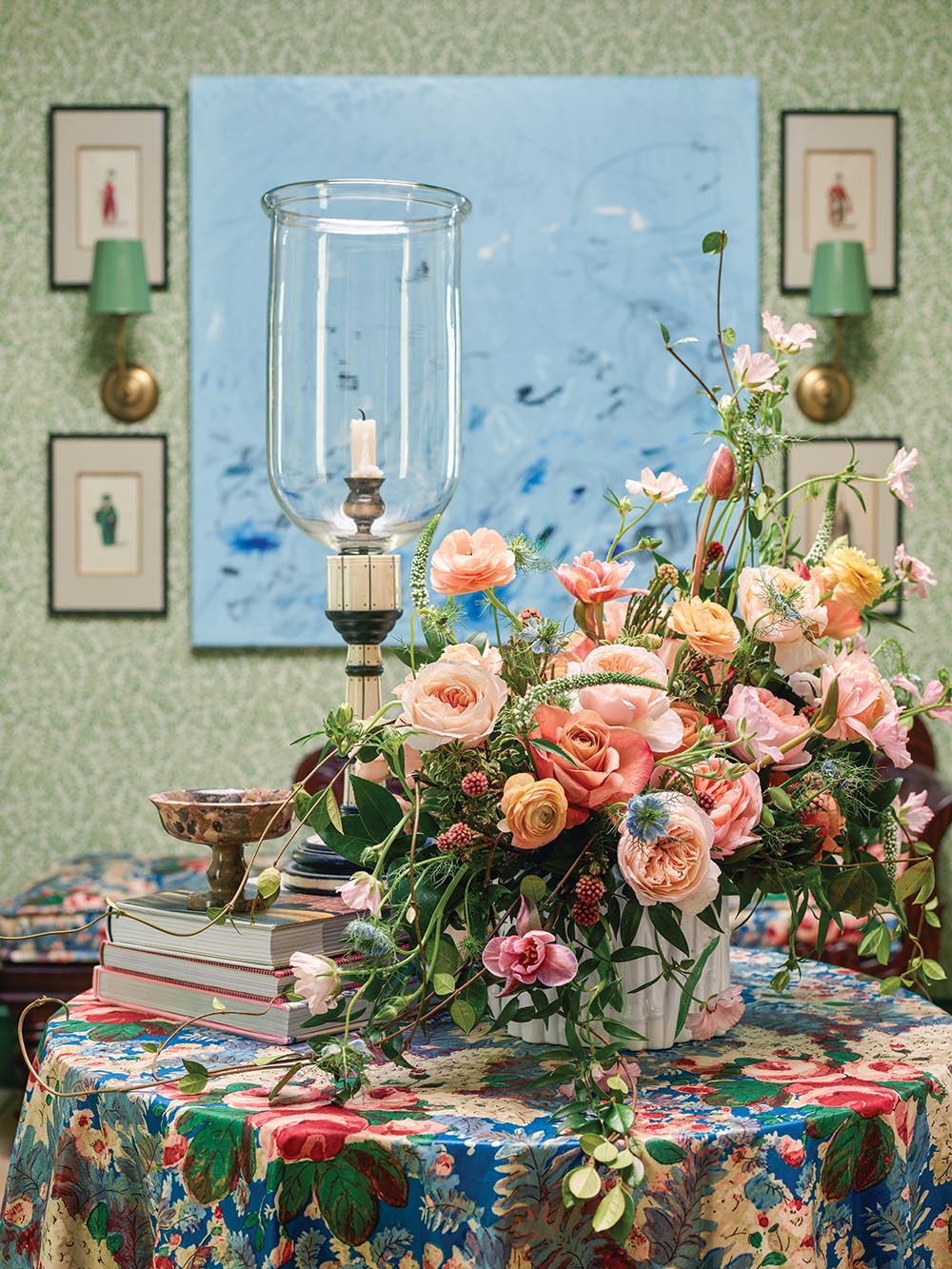
Photo by Emily Followill
SOURCES
Who Did It & Where To Get It
ANTIQUES
Loft Antiques
William Word Antiques
ACCESSORIES
Ballard Designs
Currey & Company
ART
Jean Glenn
Michael Dines
Stephen Shon
Travis & Company
William McClure
FABRICS
Decortex, Jean Monro, Stroheim, and Vervain through Fabricut
FLOOR COVERINGS
FURNITURE
HARDWARE
Byron & Byron through Fabricut
LIGHTING
Christopher Spitzmiller, Inc.
Edgar Reeves
Hector Finch
Visual Comfort & Co.
PAINT
Benjamin Moore
Domingue Architectural Finishes
ADJOINING SPACES
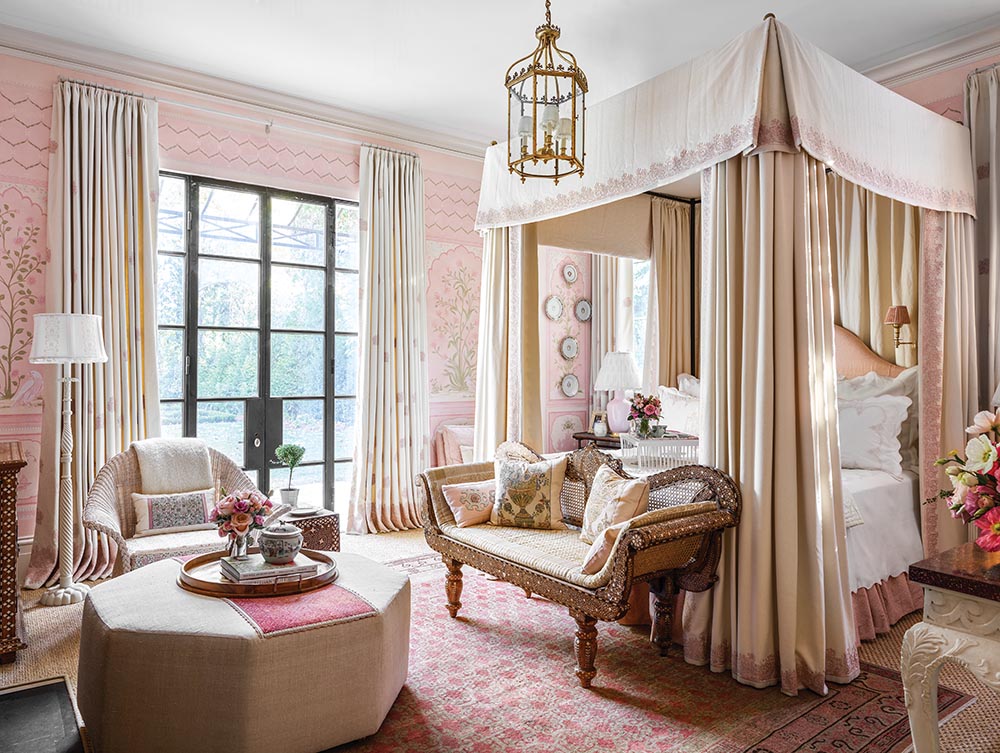
PRIMARY BEDROOM
