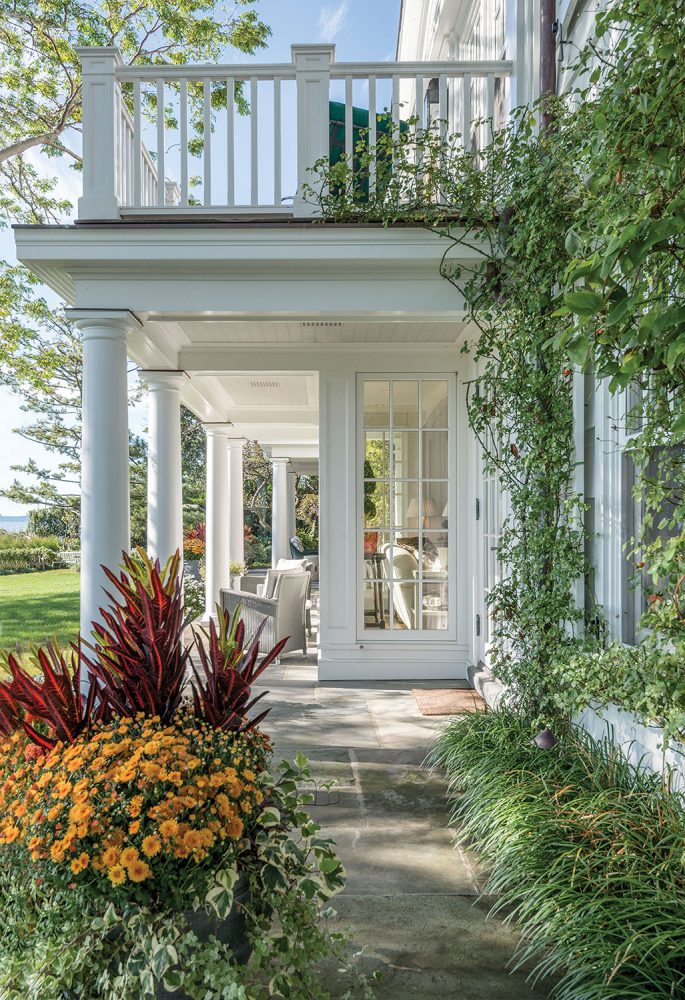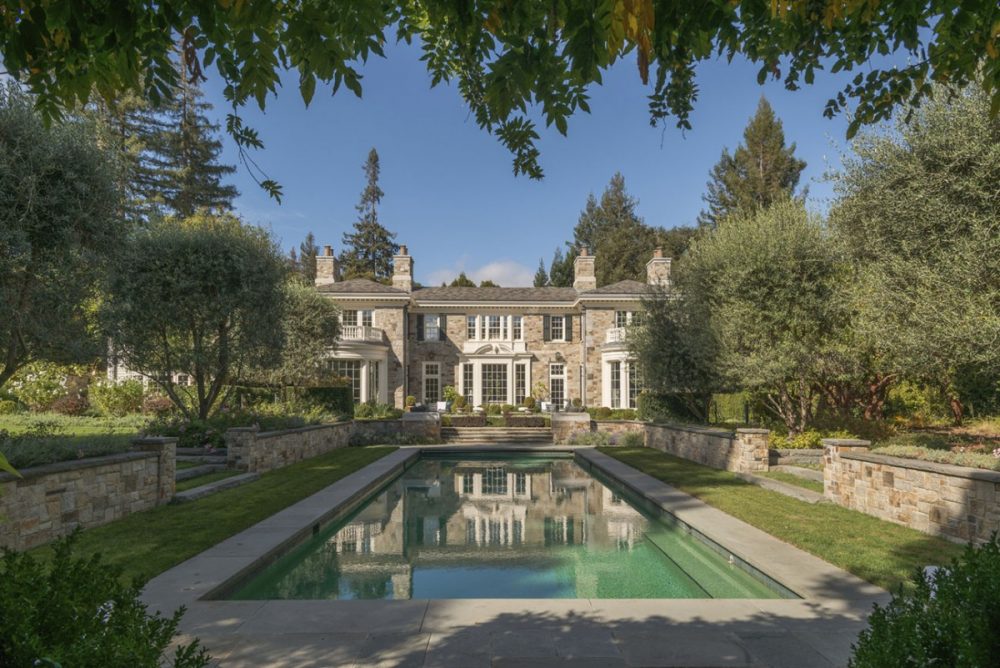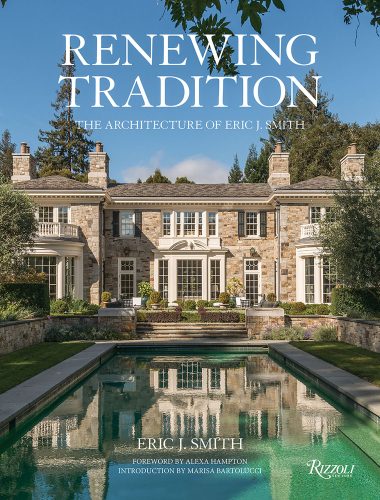
Architect Eric J. Smith loves the stories of houses. At a recent speaking appearance, he was describing the renovation of an old lake cottage he purchased in Michigan. The home is near a golf course and, over the decades, golfers had trudged up and down the stairwell in their golf shoes, leaving spike marks all over the stairs.
“In the end, I decided to keep the spike marks,” said Smith. “To me, they are part of the house.”
It would be natural for Smith, an esteemed architect, to want to put his own stamp on his home. Instead he approached the renovation with reverence and humility, not so much as an owner but as a steward.

In his new book, Renewing Tradition (Rizzoli New York, 2019), Smith offers an extended meditation on the same themes. Whether it be a Georgian mansion, a Dutch Colonial, or a French Country home, he cleaves to the tenets of classicism, which always renders a home that feels right and true in its place.
Gorgeous photography, combined with Smith’s notes and—delightfully—his drawings, tells the story of each residence and showcases many of the jewels of the architect’s 30-year career.
More Scenes from Renewing Tradition
Click the arrows (or swipe if on a mobile device) to see more
 By Kirk Reed Forrester | Photography © Peter Margonelli from Renewing Tradition: The Architecture of Eric J. Smith (Rizzoli New York, 2019)
By Kirk Reed Forrester | Photography © Peter Margonelli from Renewing Tradition: The Architecture of Eric J. Smith (Rizzoli New York, 2019)






