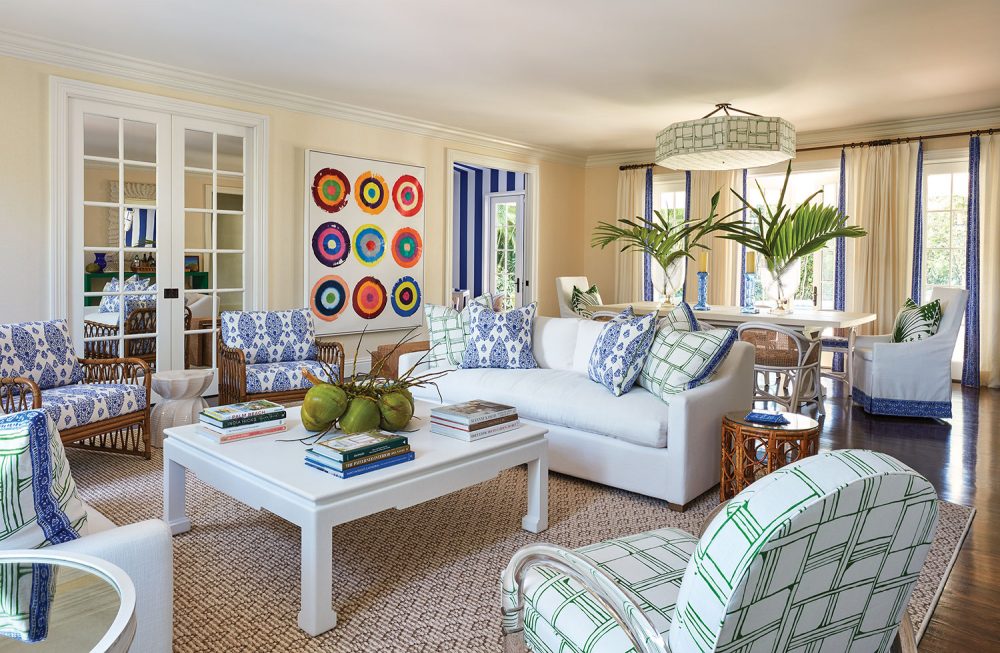
The two-story white stucco house, with periwinkle shutters and limestone columns behind a scrim of lush greenery, offers a special welcome. Built in 1985, the traditional Floridian home, located on an ocean-connecting street in the north end of Palm Beach, appears along a curving pale-brick driveway embraced by palm and guava trees that feel like nature’s hug.
Inside, it presents a cheerful personality, which is evident after a single step across the threshold. Cherished by New York–area owners Meg and Kevin O’Callaghan, the house was decorated by Ellen Kavanaugh of Ellen Kavanaugh Interiors with Madison Way of her Palm Beach design team.
“We love having our children and grandchildren here at the same time, and the house works perfectly for everybody.” — Meg O’Callaghan
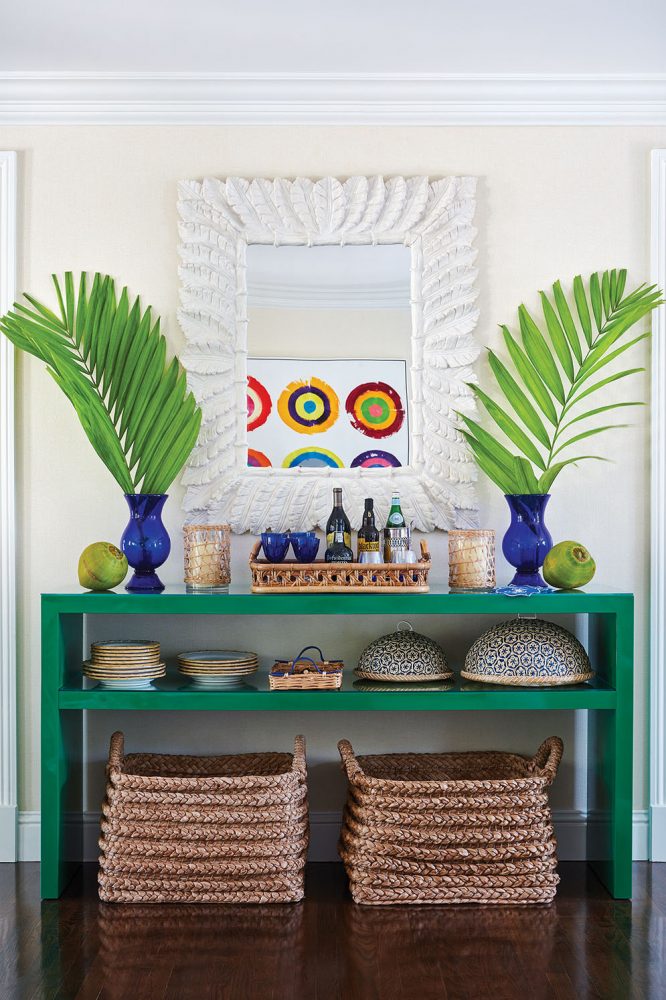
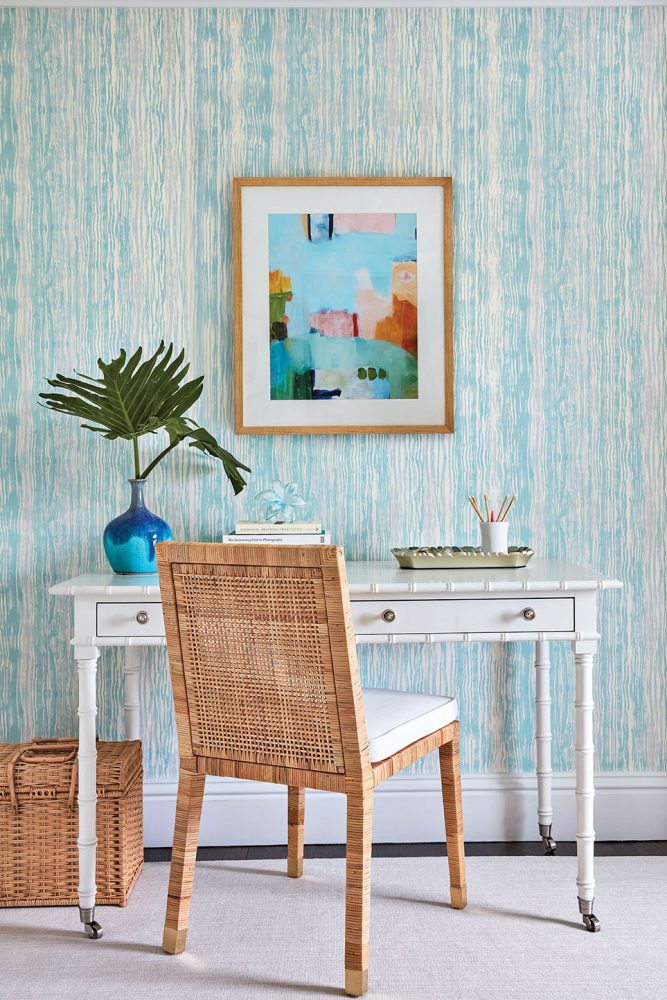
“This is a family house, pure and simple,” says Meg, who explains that they wanted to replicate the memories they have of vacationing with Kevin’s parents in Hobe Sound when their three children were young.
“Now that they are grown, and one has a child, we wanted our place to be convenient to the airport and to function well for the entire group to come at the same time. We live 10 minutes from the Westchester airport and 10 from Palm Beach International, so it’s ideal. But I never expected that we would love being here as much as we do.”
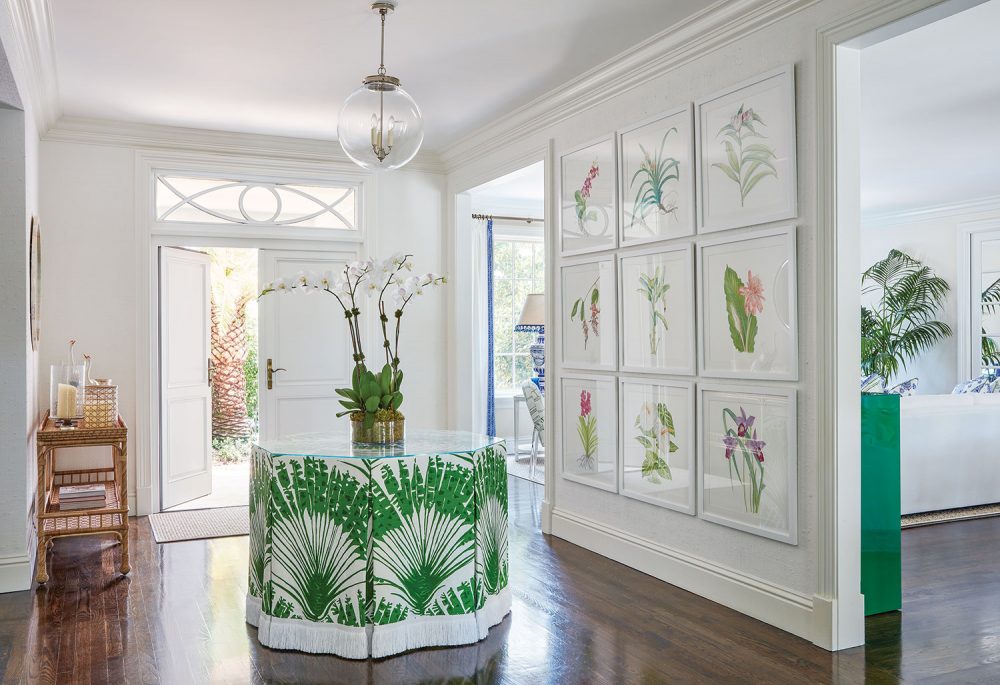
Way credits this love affair with a house to Meg. “There is no question that Meg’s personality steered and influenced the project, and the word we always use to describe this house is happy,” she says. “Accordingly, we underscored this feeling in public areas that literally pop with color, like the bright ultramarine-blue, green, and white scheme that distinguishes the ground floor.”
As a result, these sun-splashed spaces are filled with chairs upholstered in lively fabrics and comfy white sofas. Dominating one long wall is a custom lacquered green sideboard that Kavanaugh calls “the room’s sensible anchor.” The O’Callaghans use it all the time for casual buffet dinners. Steps away, on the pool side, a long custom table expands to seat 12–14 people comfortably.
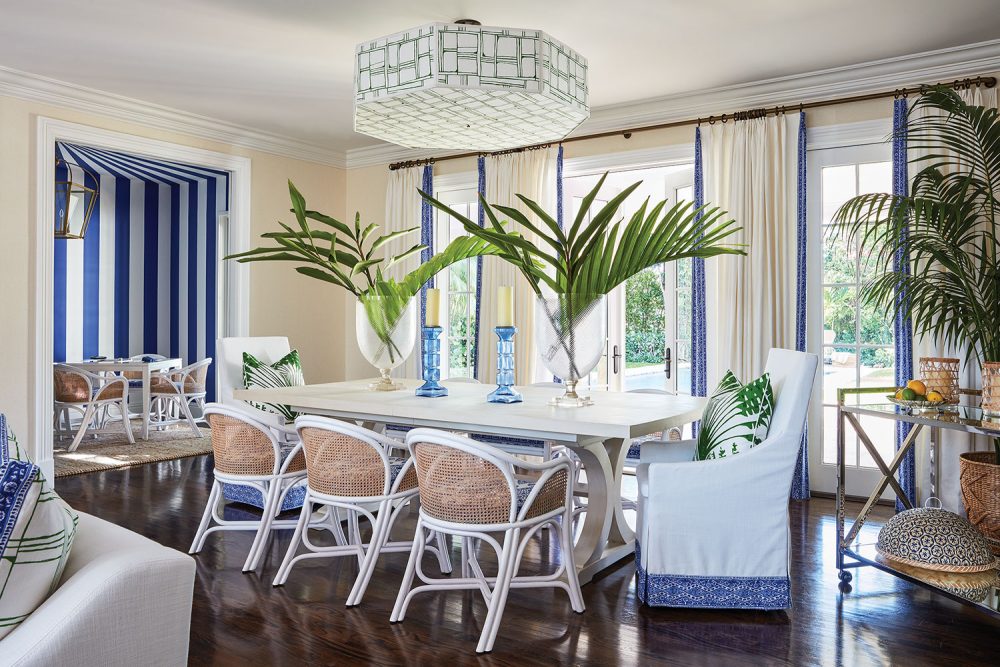
“We chose lots of green in this area because Meg adores the vibrancy of Palm Beach’s palm fronds and border plantings, so it was our mantra to bring the piquancy of that shade right into the house,” Kavanaugh explains.
Beyond this central room, the team’s creativity orchestrated more surprises in a smallish nook that was formerly used as an office. “We didn’t know what to do with this dark space, but Ellen remembered that our children have a wonderful relationship with Kevin’s father, who taught each of them to play backgammon, so she suggested we do a brightly tented game room with a backgammon table. Not surprisingly, it’s one of the most popular rooms in the house,” says Meg.
“The house is so special because it radiates the joy of the owners who never anticipated they would love it so much. They can’t stay away.” — Ellen Kavanaugh
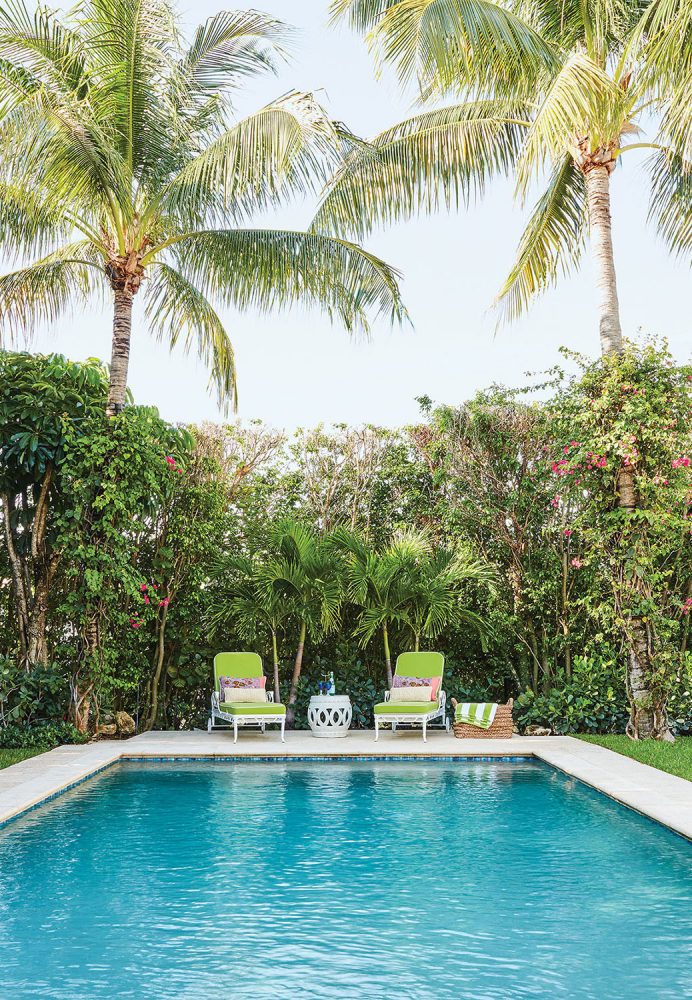
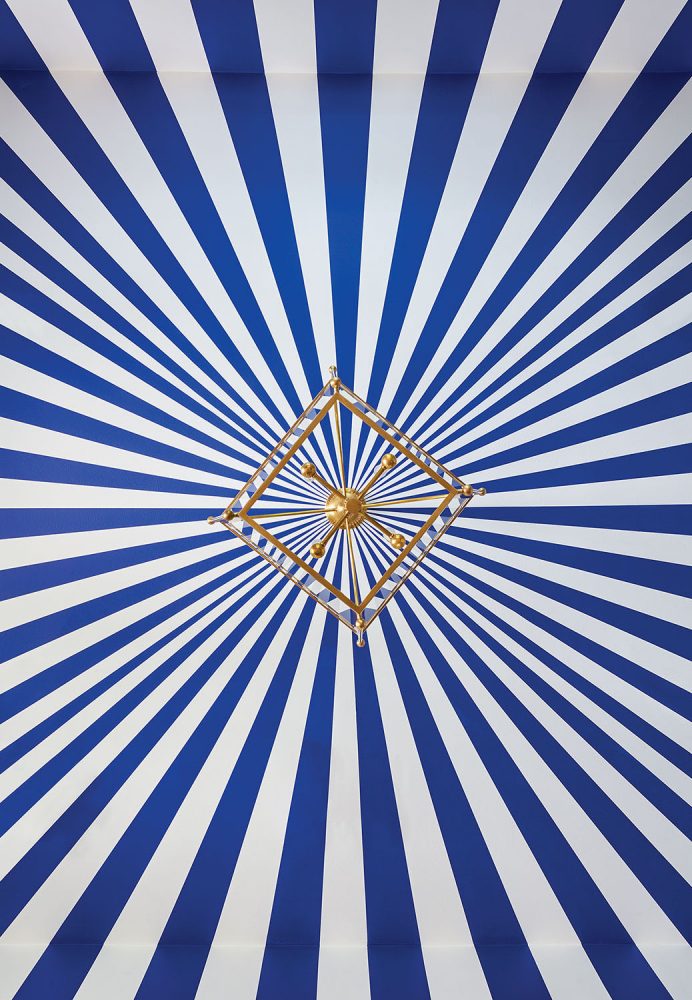
Upstairs, bedrooms are all about serenity and peace. The pale blue primary suite consists of a large uncluttered bedroom, an inviting sitting room, a marble bathroom, and walk-in closets. In addition, four guest bedrooms accommodate visiting family and friends, while an overflow bedroom called the Attic Room is up a short stairway off the kitchen/family room. “It’s wonderful, because we never have to tell anyone they can’t come,” Meg says.
“I truly love this house,” she adds. “I love its location in the quiet North End, where we can walk to the beach as well as be totally active, playing tennis and golf, and riding our bikes. But it is even more special because we can all be together here as a family. For us, it is perfect.”
Continue the Home Tour
Click the arrows (or swipe if on a mobile device) to see more
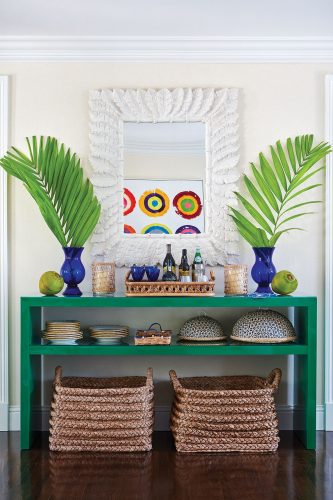
Sources
Interior design
Ellen Kavanaugh Interiors, ellenkavanaugh.com
Landscape Design
George Brittain Land Designs, gblanddesigns.net
All trims and cording
Samuel & Sons, samuelandsons.com
All bedding
Custom and to the trade, The Linen Ladies, thelinenladies.com
Living Room
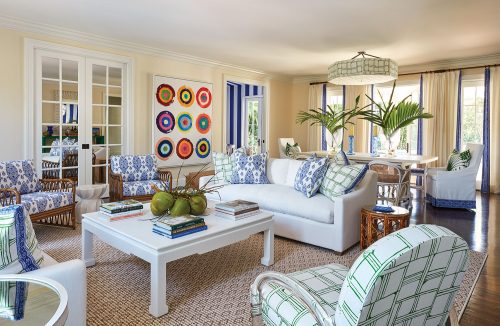
- Raffia and woven accessories, Amanda Lindroth, amandalindroth.com
- Art, Eleni Pratsi through Saatchi Art, saatchiart.com
- Sofas, RH, restorationhardware.com
- Rattan chairs, Selamat Designs, selamatdesigns.com
- Green-and-white fabric, Christopher Farr Cloth, christopherfarrcloth.com
- Raffia-wrapped coffee table, Creative Metal & Wood, creativemetalwood.com
Foyer
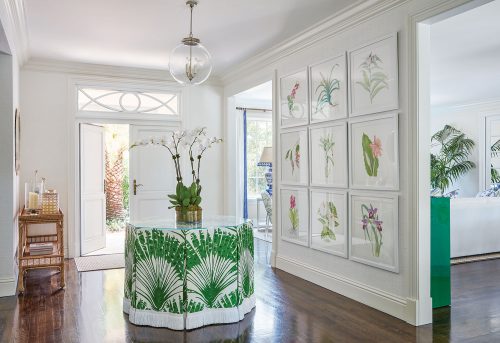
- Watercolors, Sarah Elizabeth Davis, sarahelizabethdavis.com
- Table fabric, Christopher Farr Cloth, christopherfarrcloth.com
Dining Room
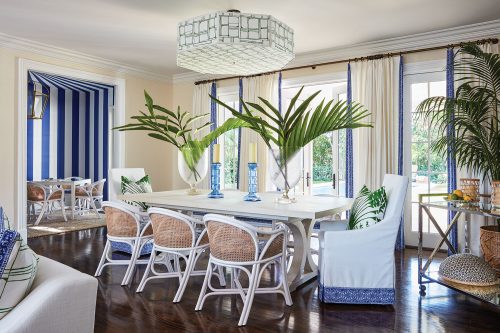
- Custom dining table, Tritter Feefer, tritterfeefer.com
- Cane chairs, Selamat Designs, selamatdesigns.com
- Slipcovered Parsons chairs, RH, restorationhardware.com
- Bar cart, Worlds Away, worlds-away.com
Game Room

- Lantern, Circa Lighting, circalighting.com
- Swivel chairs, Hickory Chair, hickorychair.com, in Cowtan & Tout’s Monceau Pomme fabric, cowtan.com
- Rug, Dash & Albert, annieselke.com
- Backgammon table, Oomph, oomphhome.com
Outdoors
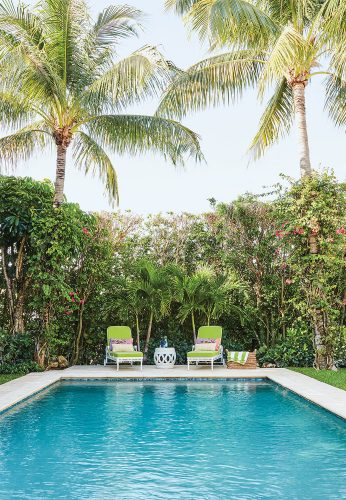
- Chaise longues, Brown Jordan, brownjordan.com
- Garden stool, Devonshire Home & Garden Antiques, devonshireofpalmbeach.com
Family Room
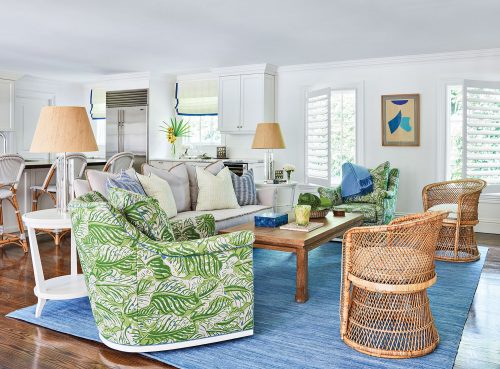
- Sofa, side tables, and swivel chairs, Hickory Chair, hickorychair.com
- Leaf fabric, Mille Feuille from Christopher Farr Cloth, christopherfarrcloth.com
- Rattan chairs, Circa Who, circawho.com
- Lamps, Circa Lighting, circalighting.com
- Coffee table, Serena & Lily, serenaandlily.com
Powder Bath
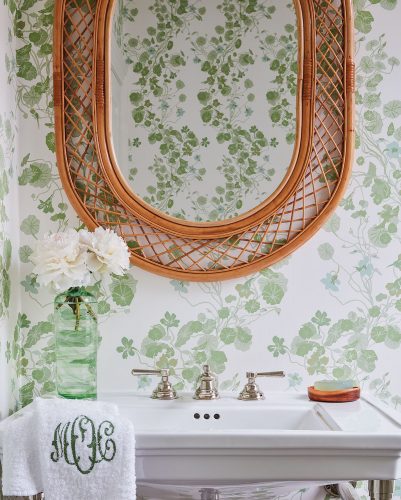
- Wallpaper, Waterhouse Wallhangings, waterhousewallhangings.com
- Mirror, Palm Beach Regency, palmbeachregency.com
Kitchen
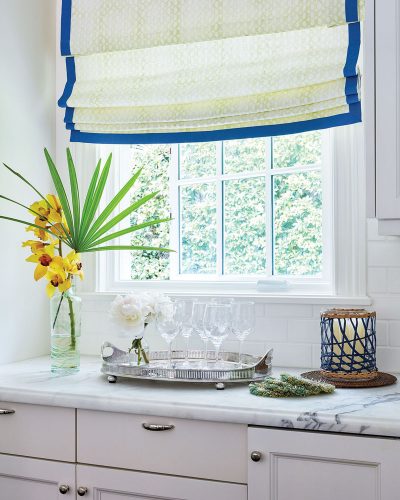
- Shade fabric, Kari Fisher Designs, karifisherdesigns.com
- Trim, Samuel & Sons, samuelandsons.com
Master Sitting Room
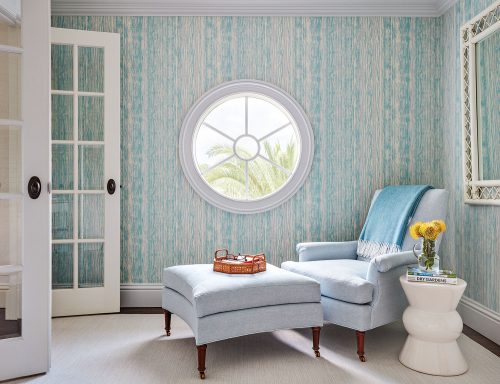
- Chair and ottoman, Hickory Chair, hickorychair.com
- Wallpaper, Alex from Ferrick Mason, ferrickmason.com
- Side table, Made Goods, madegoods.com
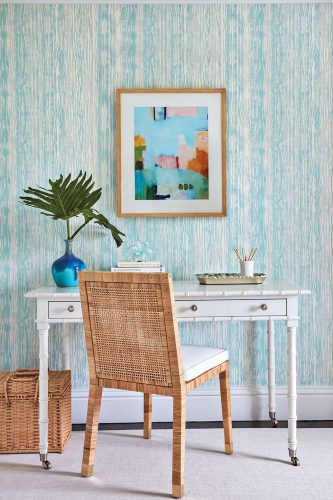
- Writing table, Hickory Chair, hickorychair.com
- Desk chair, Serena & Lily, serenaandlily.com
Master Bedroom
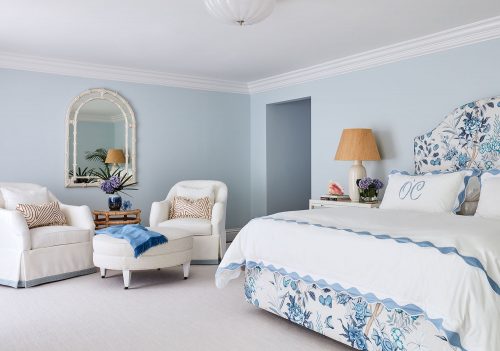
- Nightstands and armchairs, Hickory Chair, hickorychair.com
- Ottoman, LEE Industries, leeindustries.com
- Headboard fabric, Melbourne Hall from Cowtan & Tout, cowtan.com
- Bedding, custom and to the trade, The Linen Ladies, thelinenladies.com
Guest Room
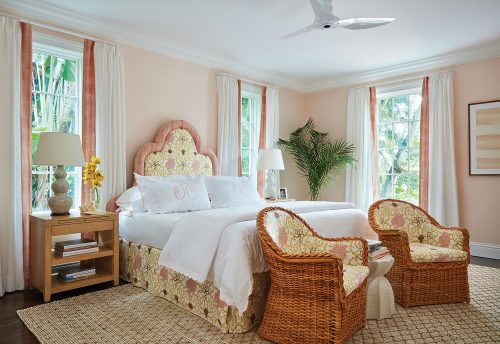
- Ikat fabric, Sonoma by Seema Krish, seemakrish.com
- Coral-and-yellow fabric, Sea Scroll from Raoul Textiles, raoultextiles.com
- Bedding, custom and to the trade, The Linen Ladies, thelinenladies.com
- Armchairs, Palm Beach Regency, palmbeachregency.com
- Lamps, Circa Who, circawho.com
By Marion Laffey Fox | Photography by Carmel Brantley
See Flower magazine’s Sources section for more design details from this Palm Beach home.









