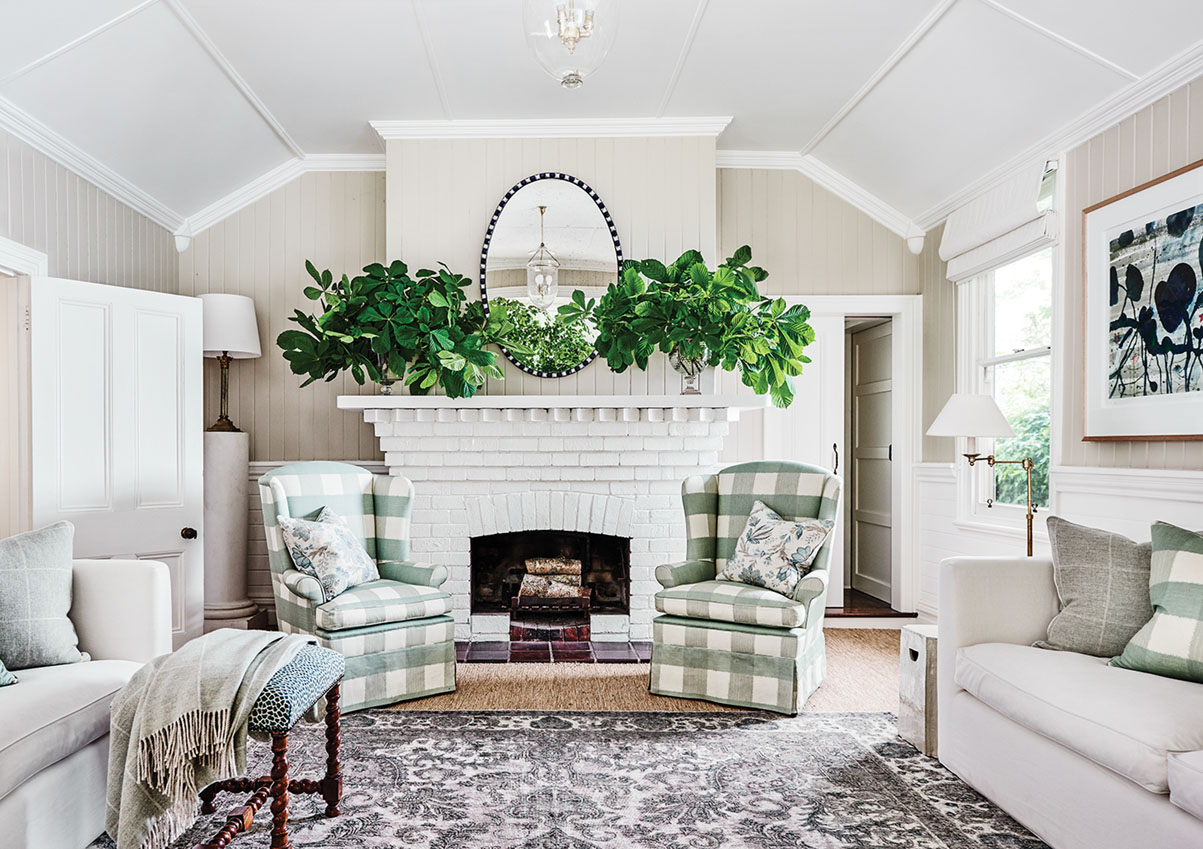
Just the idea of Australia evokes romantic notions and exotic landscapes. For interior designer Charlotte Coote and her husband, Geordie Taylor, the extraordinariness of it all is simply a way of life. Their home, an 1890 weatherboard house and 16-acre garden in Mount Macedon, Victoria, christened Marnanie, is a place that stirs Charlotte’s creative energies and allows the couple’s three daughters plenty of room to let their imaginations run wild.
“They run up into the garden and mountain woodlands for hours on end,” Charlotte says. “Growing up in the countryside gives them a real sense of freedom and fosters a curiosity that I love.”
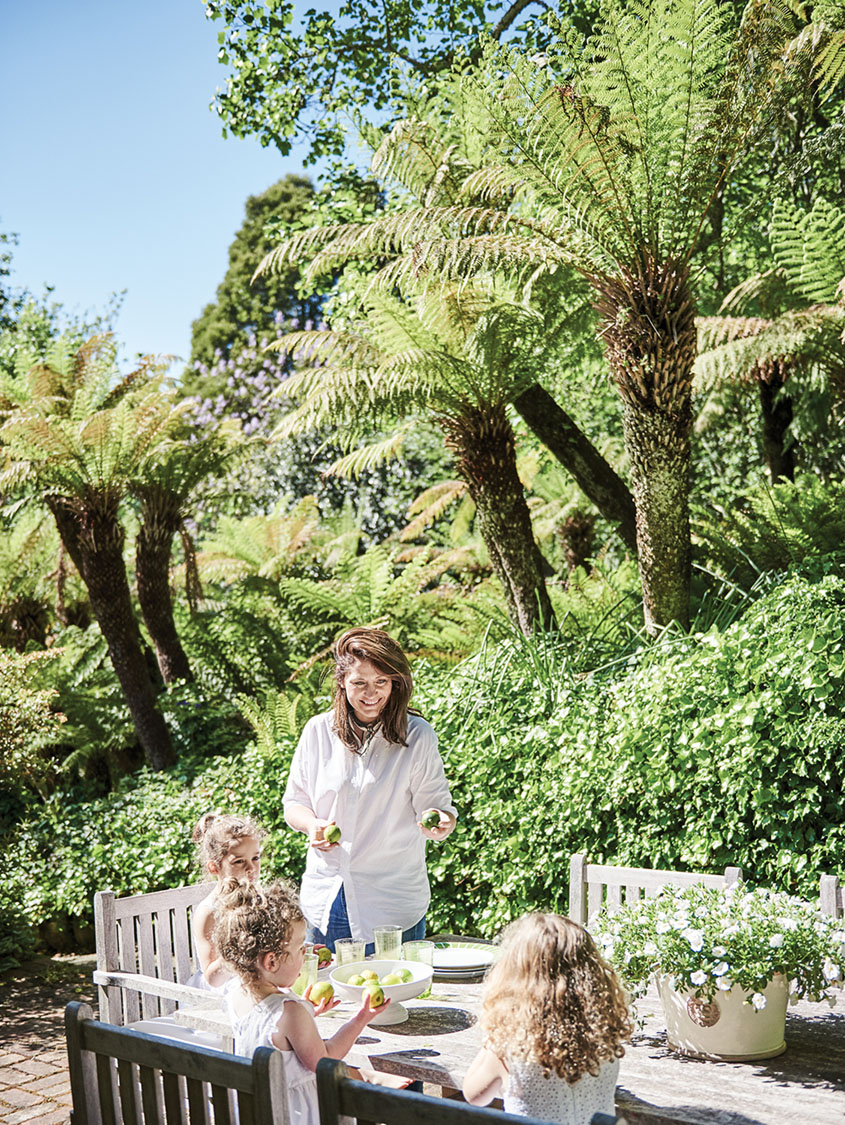
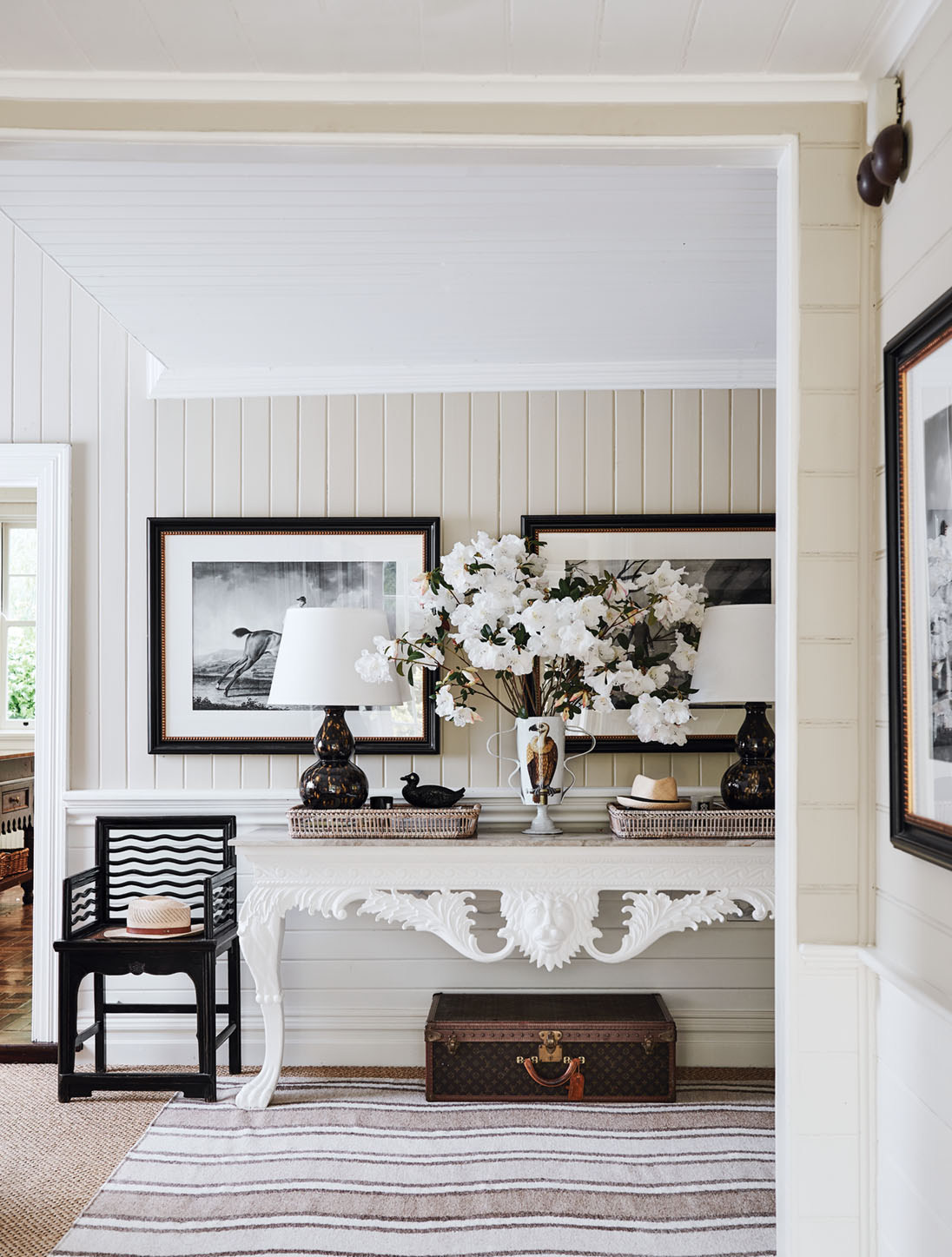
One of the country’s most famous garden regions, Mount Macedon was established in the early 18th century by Melbourne society as a way to escape the summer heat. Homes are grand and the gardens surrounding them vast. In season, house parties, picnics, and lawn games were (and still are) regular events and coveted invitations.
Charlotte’s roots here run deep. She and her family grew up next door and were regular guests of the owners, celebrated floral designers Kevin O’Neill and John Graham. “I remember my parents going over to Marnanie for parties when my brother and sister and I were little. Once, the three of us slept on a pallet under the giant horse chestnut tree out front while a lively dinner party went on inside,” Charlotte recalls.
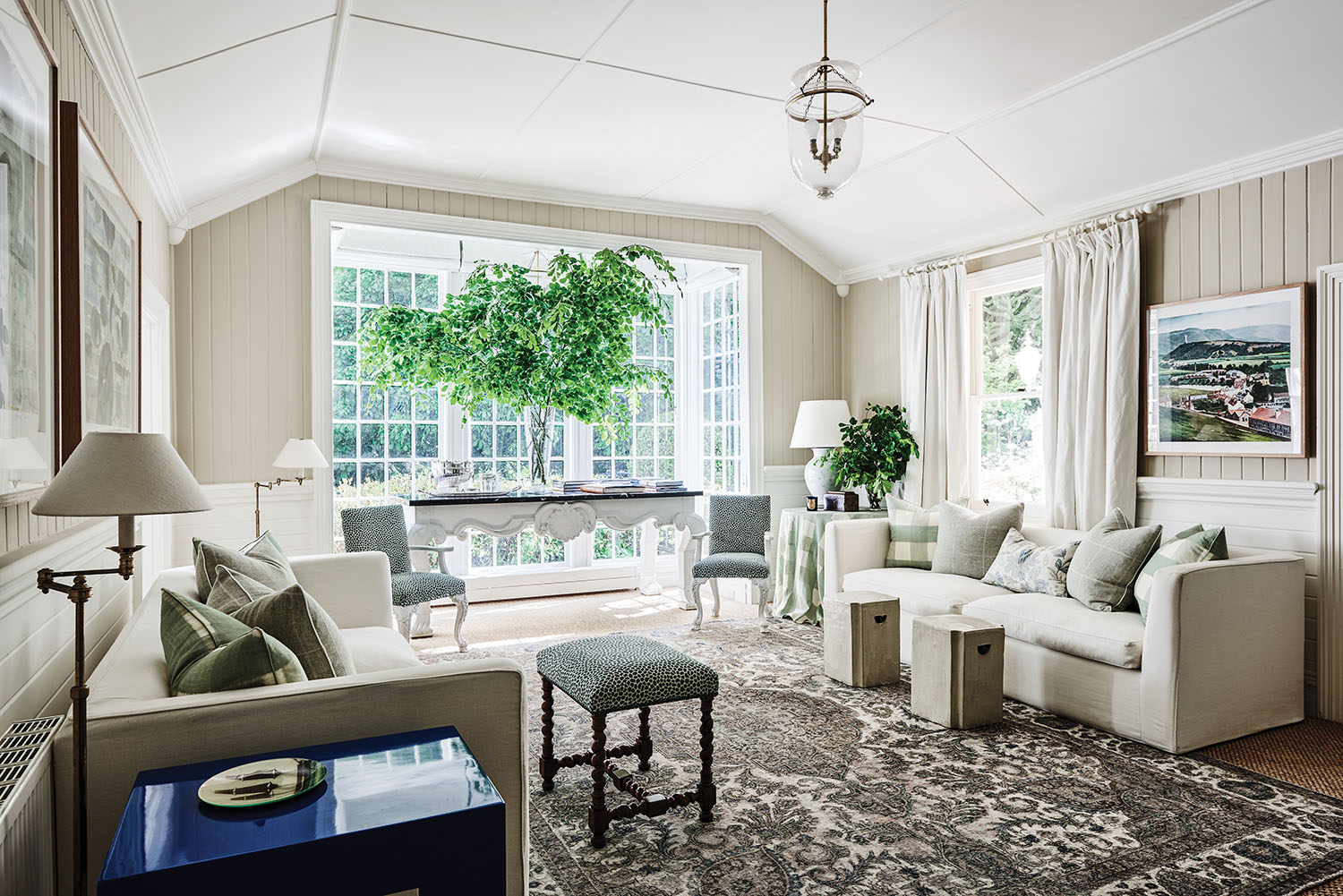
These fond memories would follow Charlotte throughout her life, even as her father, the late interior designer John Coote, moved his family to the United States, then Ireland. Years later, after her return to Melbourne, she learned that Marnanie was available for purchase.
When she and Geordie visited the property as potential owners, the house, gardens, and outlying structures showed signs of wear and neglect. But Charlotte was quick to recall what Marnanie once was and what it could be again. “Structurally it was fine, but we had to retouch every surface,” she says. “It was a little sad and dark place, but it still had a wonderful feeling.”
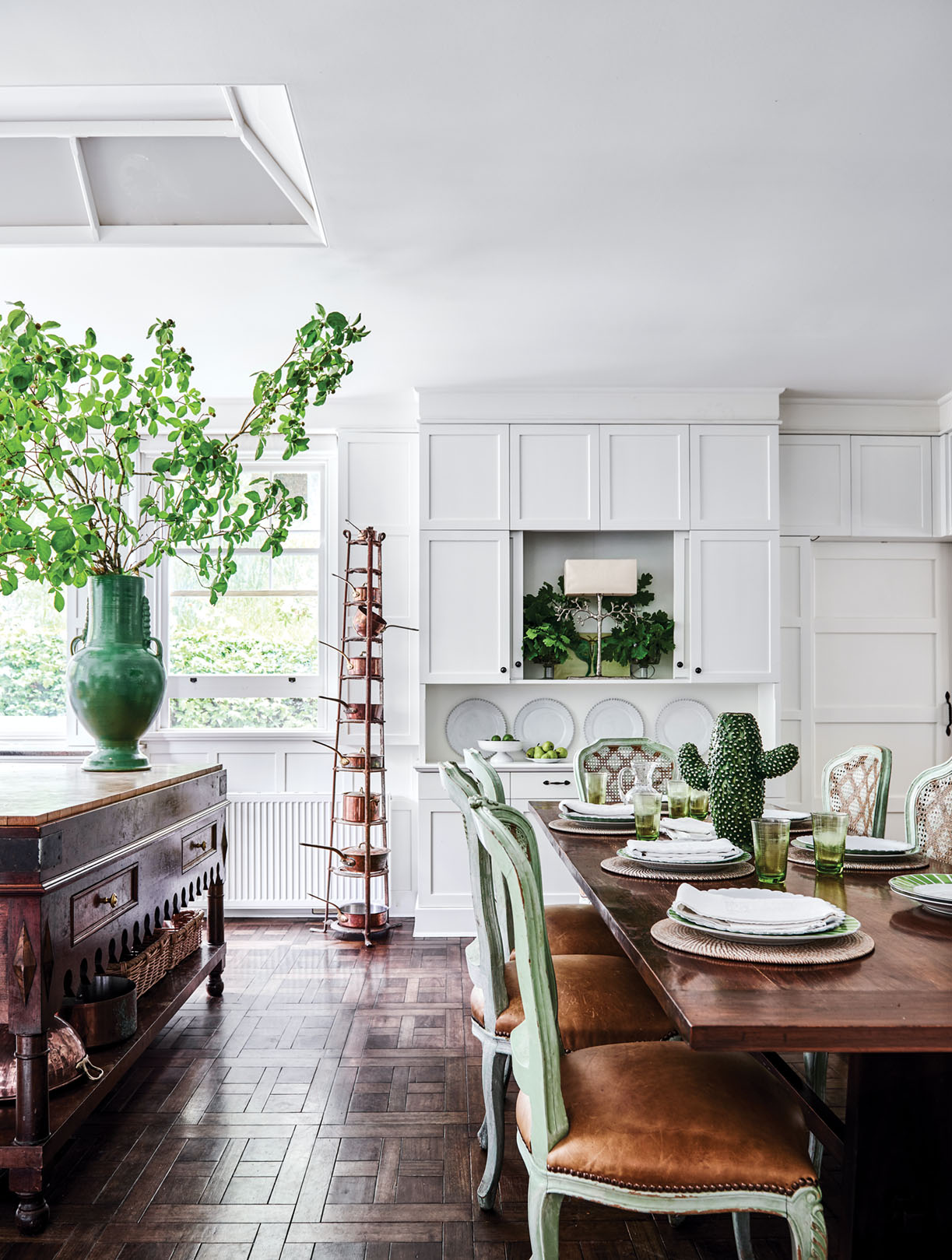
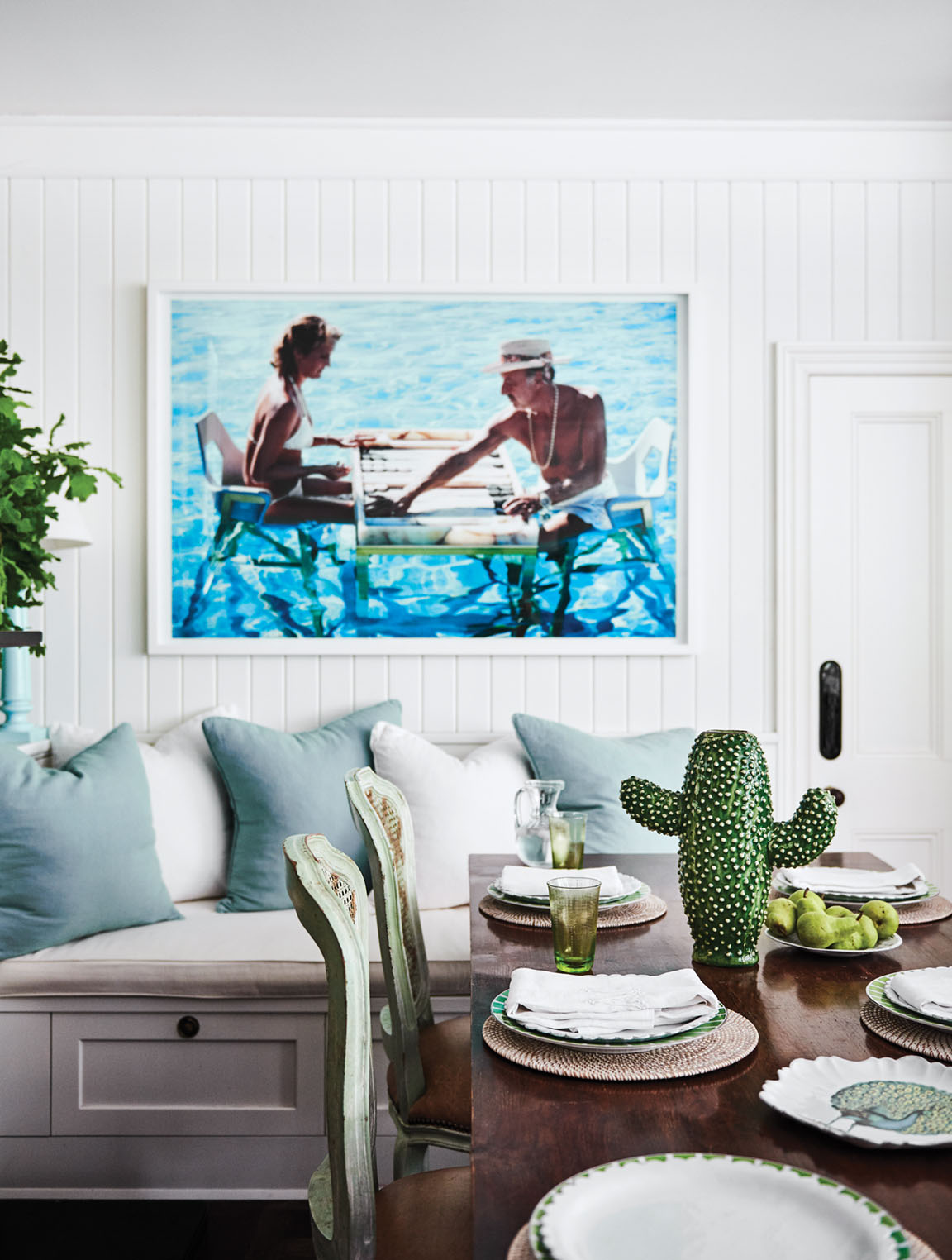
Established in the 19th century, the gardens are filled with old-growth trees and blooming perennials. The landscape features a spring-fed stream, moss-covered paths, and steps that lead to various garden follies and the greenhouse, fountains, swimming pool, and tennis courts.
“I love most how we get four distinct seasons here,” says Charlotte. “Pool-worthy summers, breathtaking tree color in autumn, beautiful sheets of snow in winter, and life again in spring bursting with bulbs, birds, and bees. Our garden is beautiful, and we really do roam all corners of it for lunches, parties, and playing with the girls and our Labrador Retriever, Bobby.”
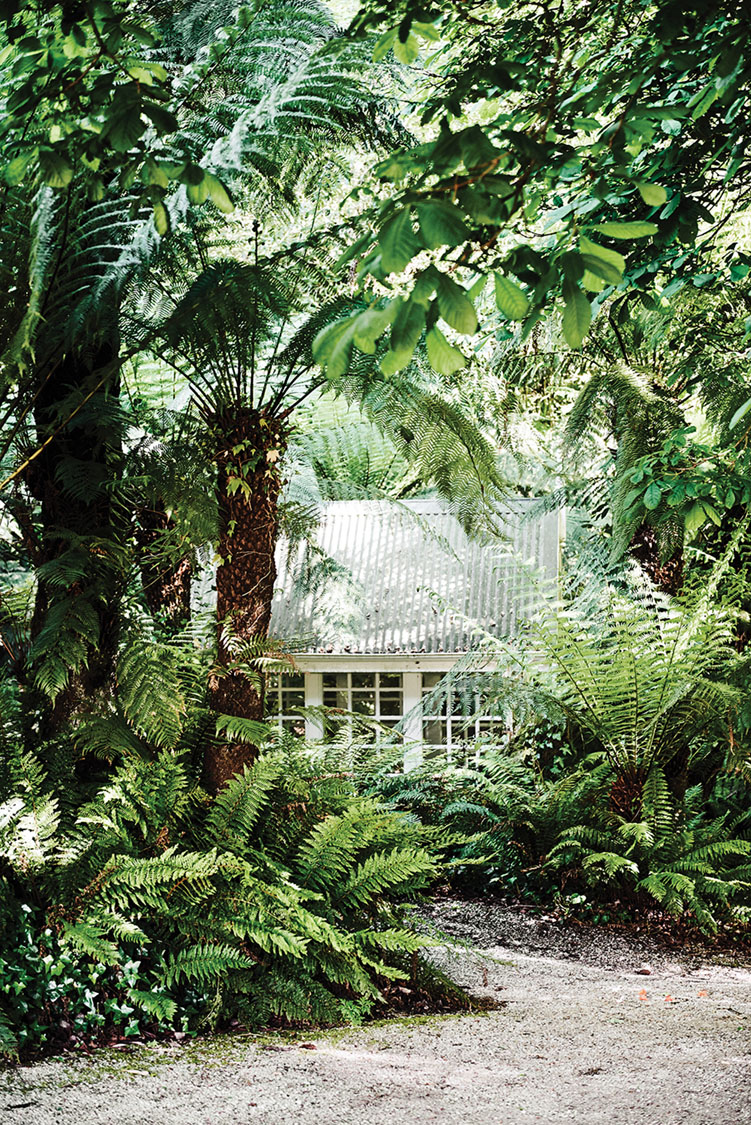
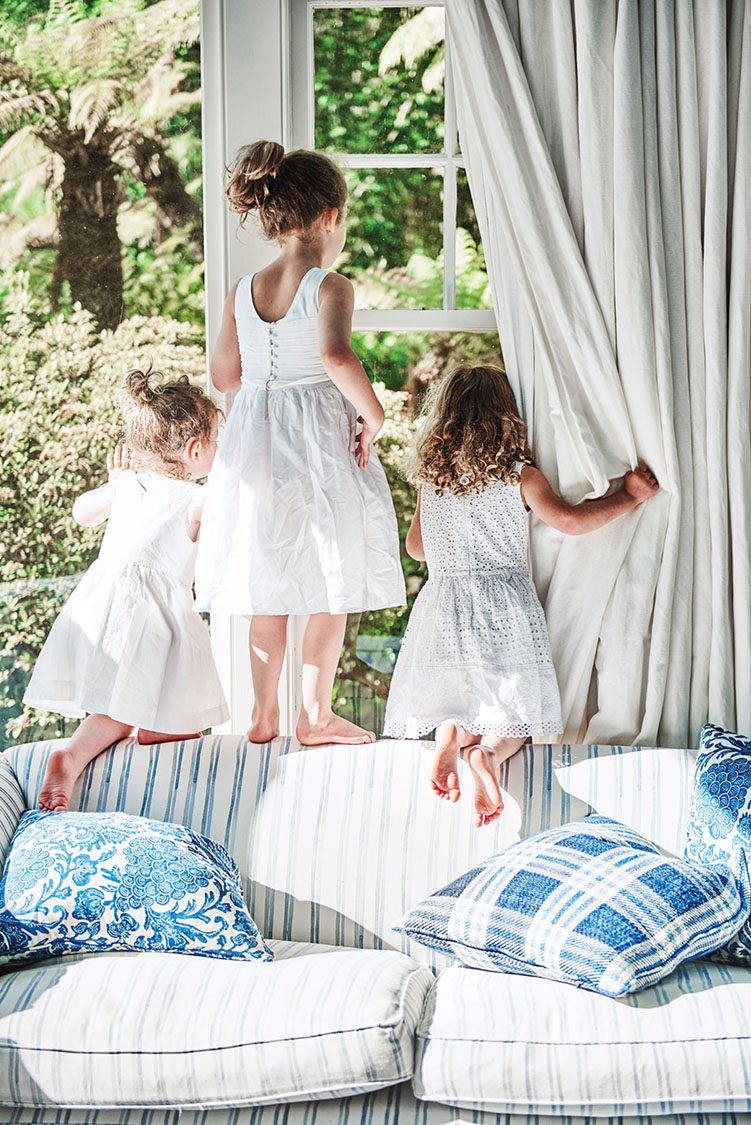
Focusing on bringing the colors of the gardens into the house, the designer devised an interior scheme that included neutral footings and colorful offshoots. “People may think it’s bold or random that I have a rhododendron-pink dining room, or a cyan-blue and garden-green main bedroom, but I tell them to look out the window. Even in the middle of winter, the garden is teeming with color and interest.”
Charlotte is equally adept at blending antiques, fabulous finds, and bespoke pieces. “I think it’s important not to try too hard. If you concentrate on things that have meaning and beauty for you, then you will undoubtedly end up with an interesting interior,” she says. “Authenticity is important to me. I love that my home will not look like anyone else’s.”
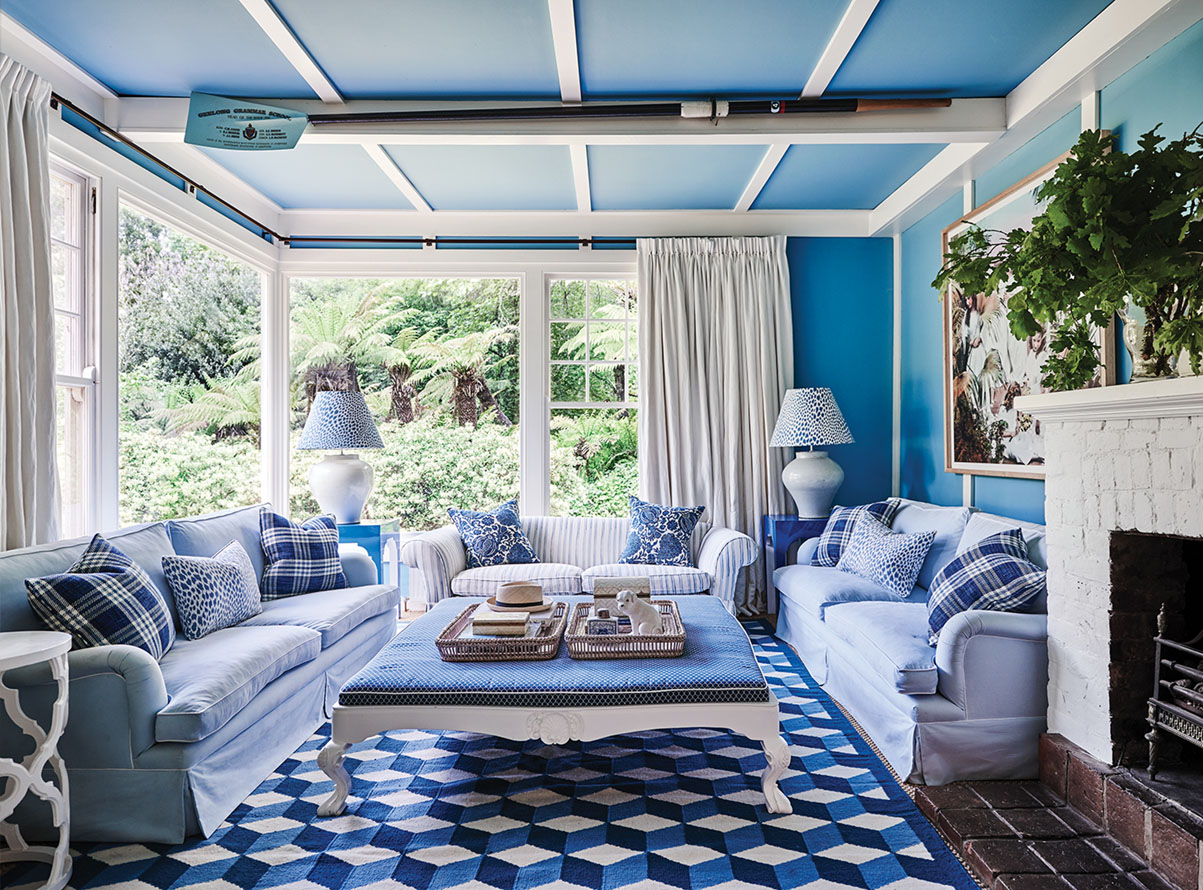
Some of her most favorite pieces include custom collaborations with her father and inherited antiques from his estate in Ireland. “After my father died, my brother, sister, and I packed up his house. We didn’t want any arguments about who ended up with what, so we fell back on the very trustworthy law of Rock-Paper-Scissors. We only had to use this once, when my sister and I both wanted a beautiful silver shell champagne bucket of my father’s. She won, but I love seeing it at her home.”
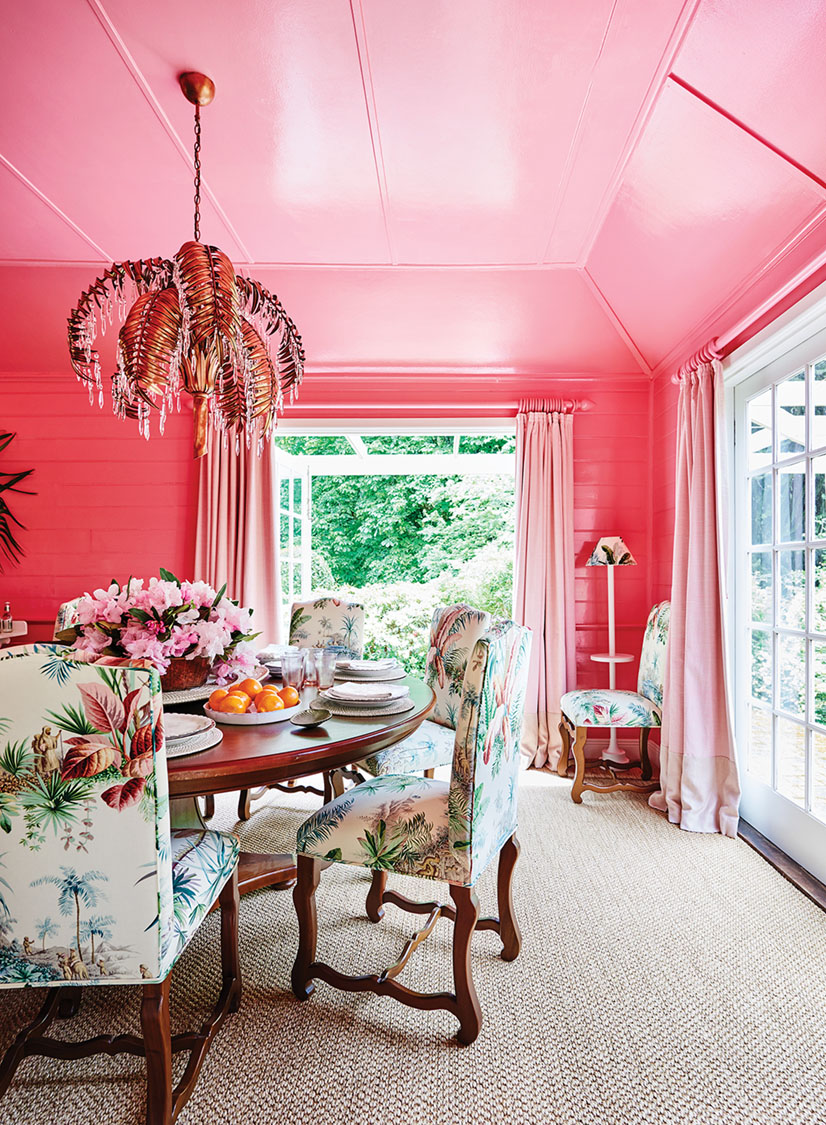
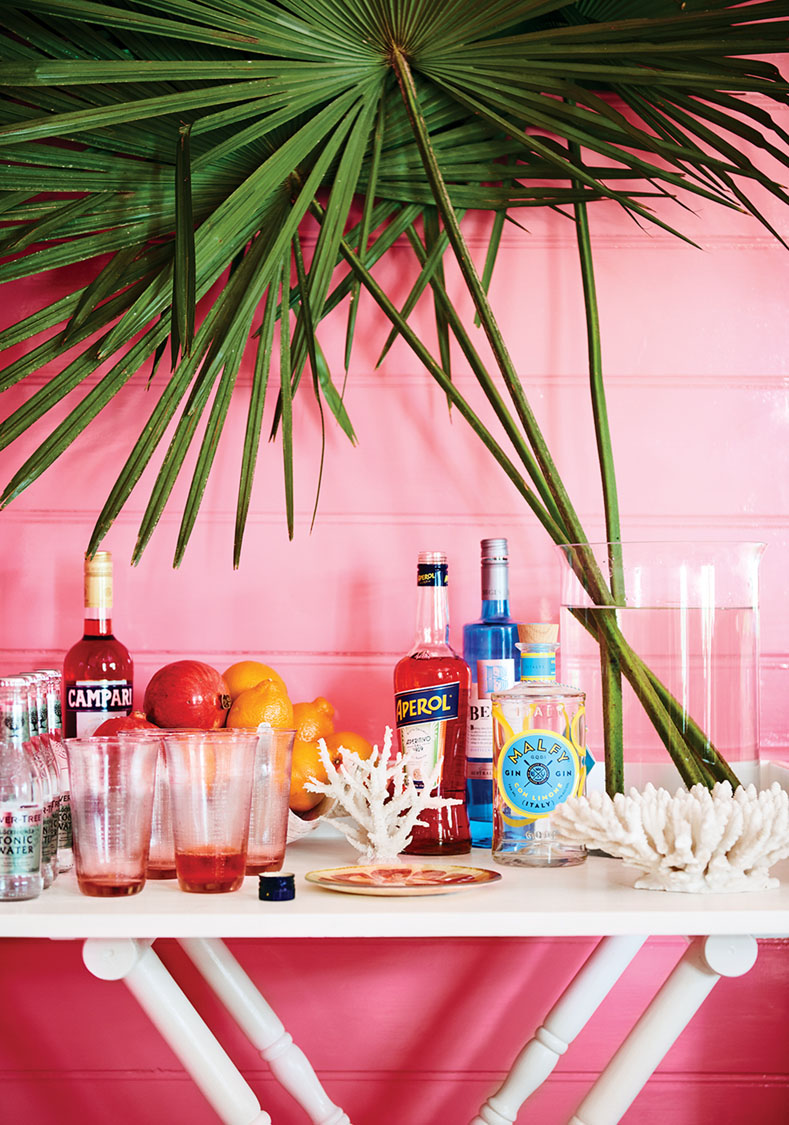
Charlotte and her father designed the white painted console that sits in the bay window in the sitting room. His breakfast table, butcher block, and copper pots take pride of place in the kitchen. Elsewhere, Charlotte designed other pieces just for Marnanie: a second console in the foyer, a graphic blue-and-white rug, an ottoman in the Blue Room, and the dazzling copper and Italian crystal palm chandelier in the dining room.
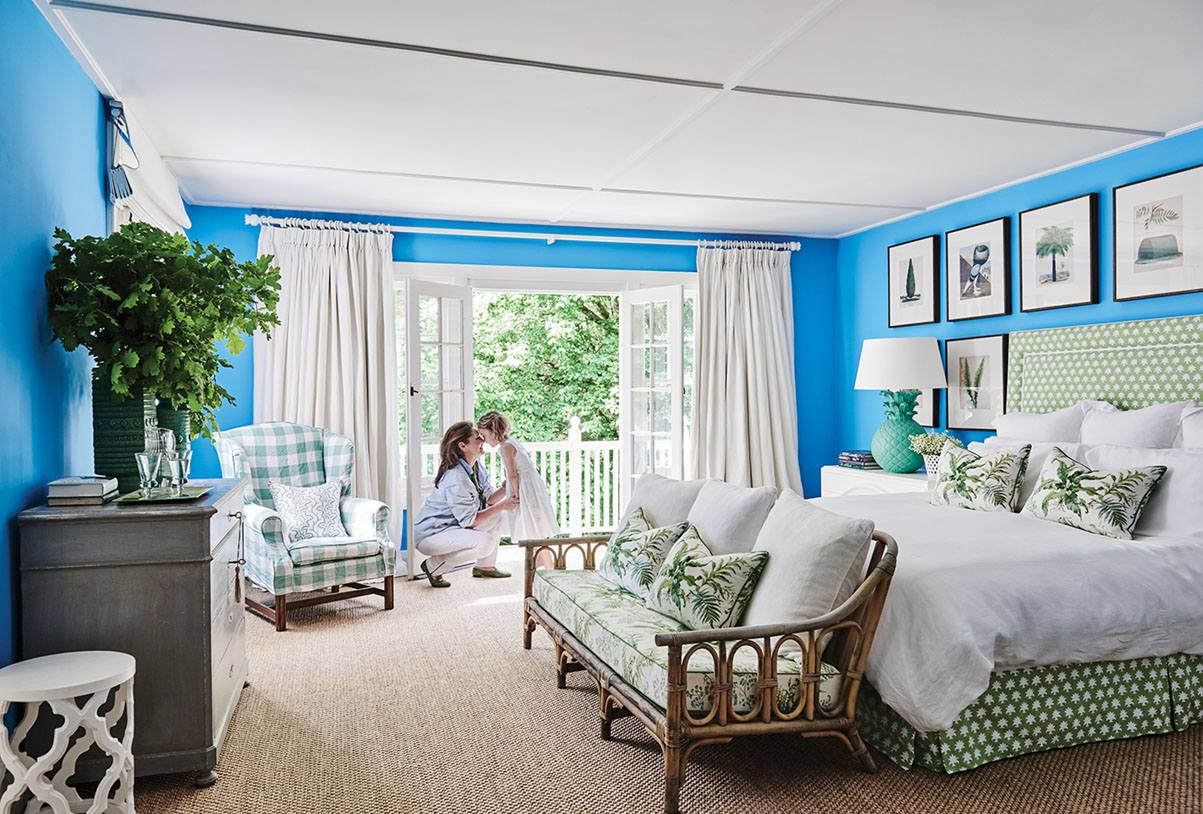
Indeed, there are a lot of head-turning surprises at Marnanie, inside and out, thanks to Charlotte’s desire to have a lively, happy home and the couple’s commitment to reviving the gardens. Each November (springtime in Australia), Charlotte hosts a design master class on the property so that she can share with others the wonders of the natural playground that she and her family enjoy year-round. Follow @theartoflivingwell_ on Instagram for updates.
Discover Charlotte’s style essentials.
Continue the Tour
Click the arrows (or swipe if on a mobile device) to see more
By Cathy Still McGowin | Photography by Lisa Cohen/Living Inside | Interior design by Charlotte Coote of Coote & Co., cooteandco.com.au
This story originally appeared in Flower magazine’s May/June 2020 issue. Find Flower in a store near you or subscribe.






