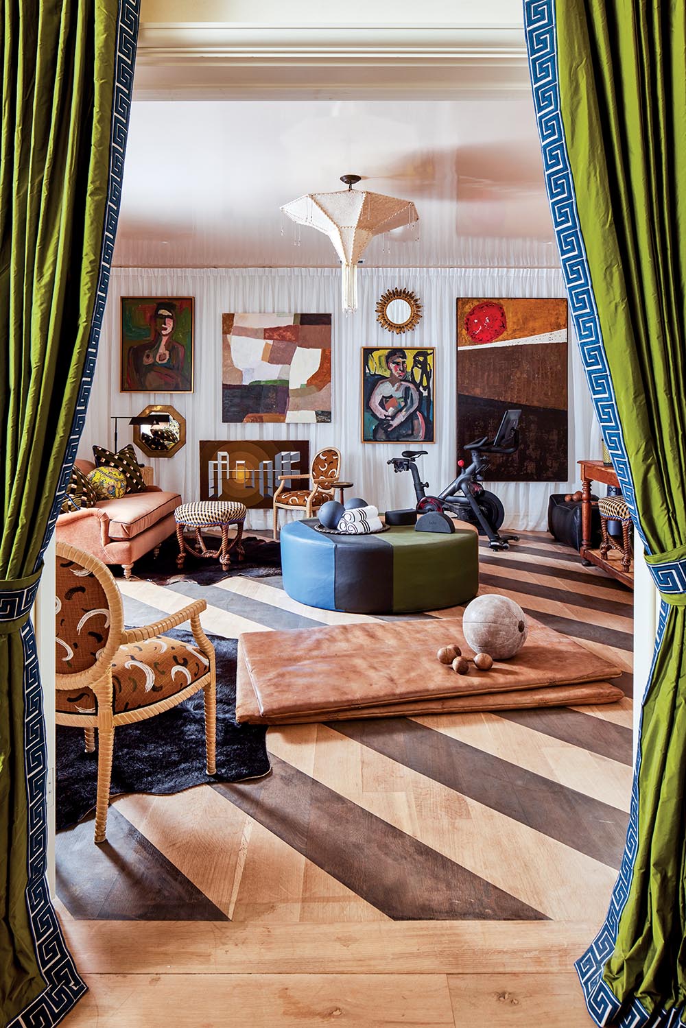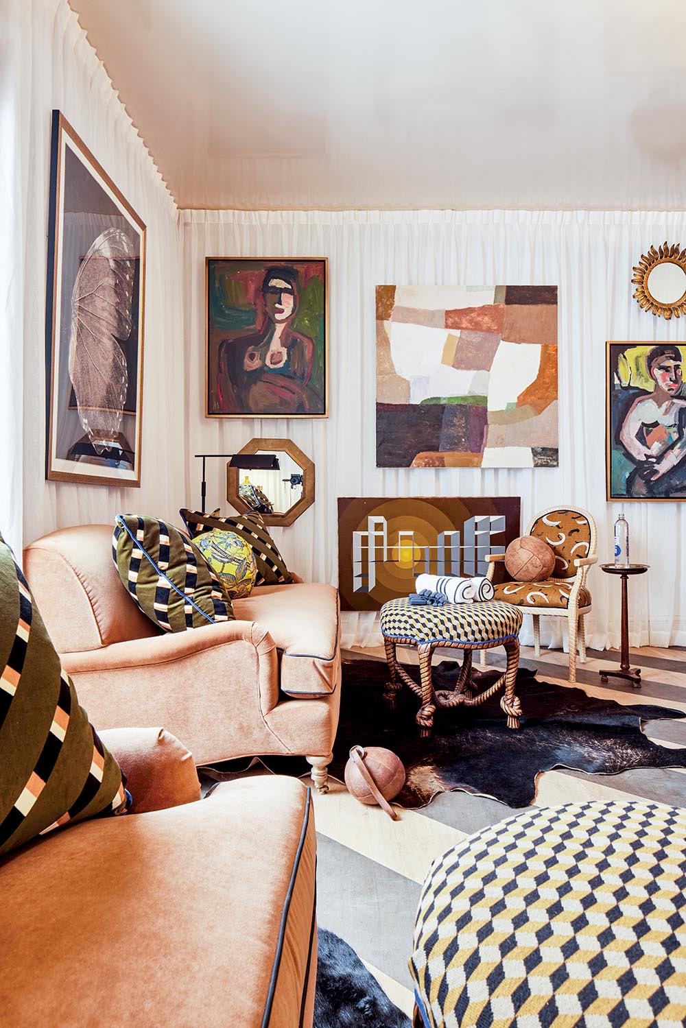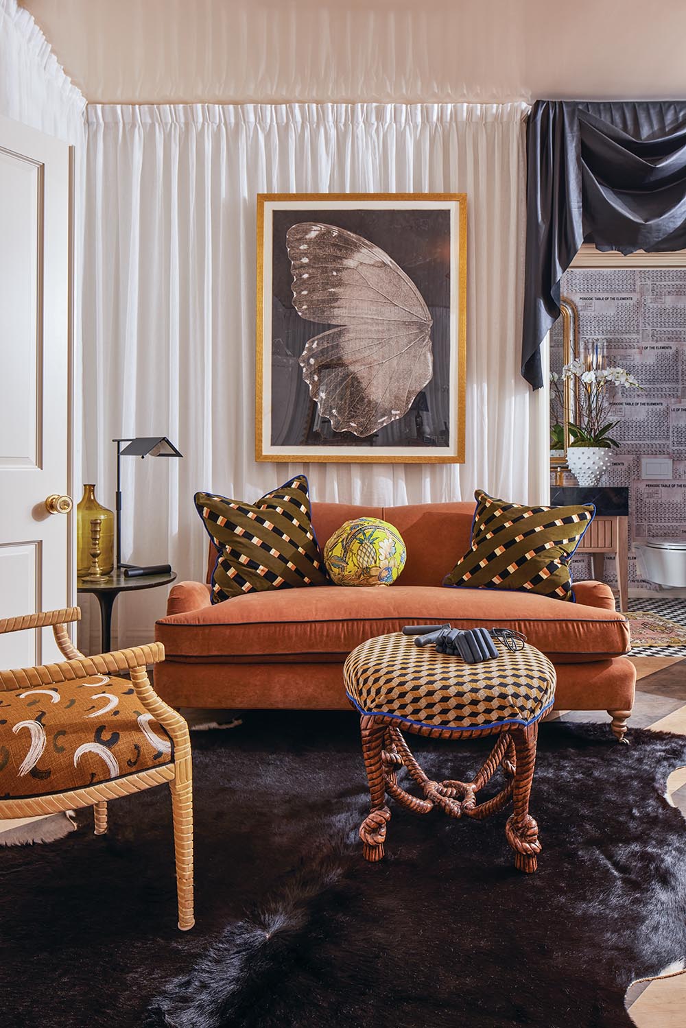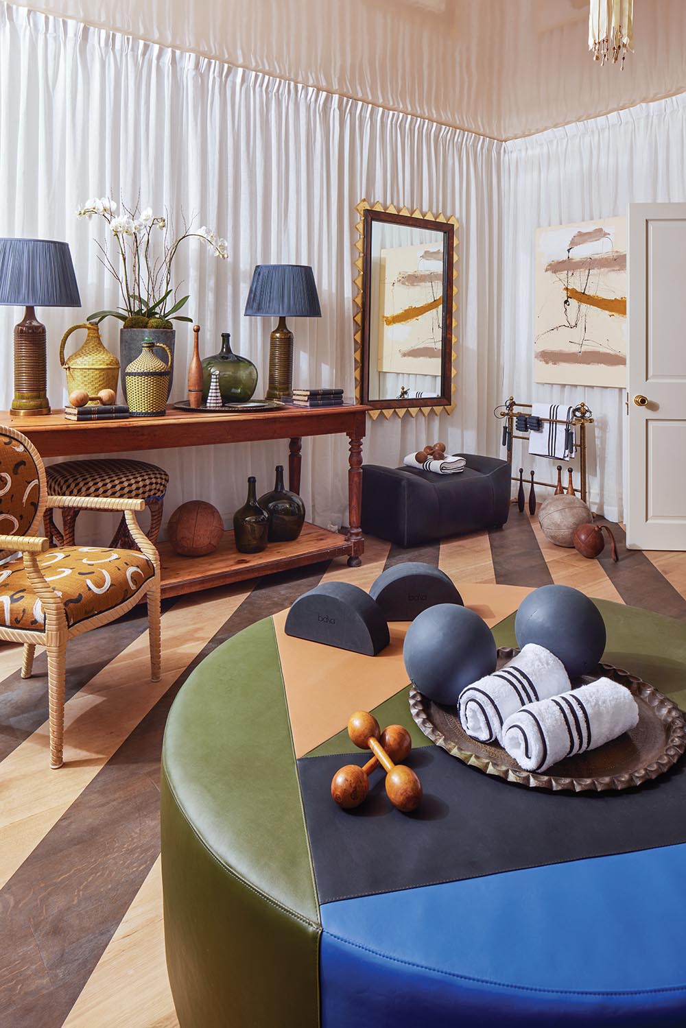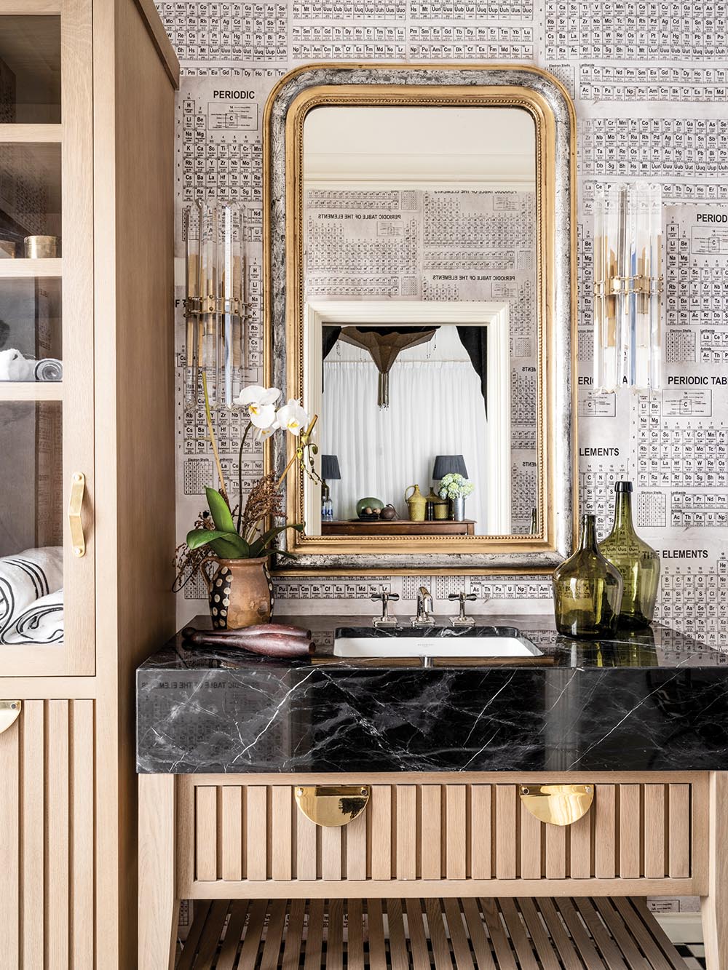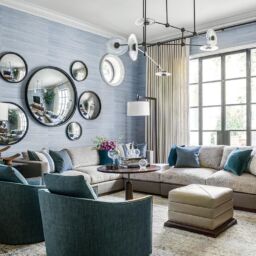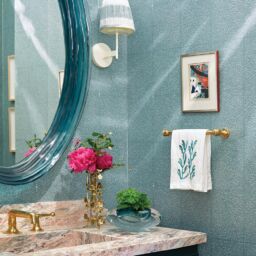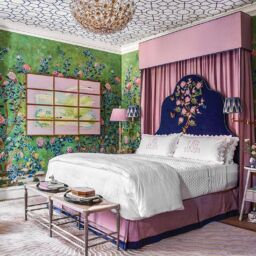Tour Fran Keenan’s Terrance-Level Gym with Adjoining Spa to learn more about her inspiration and sources for this beautiful space. If you enjoy this feature, subscribe to FLOWER magazine for more inspiring homes, gardens, lifestyle content, and of course, florals!
“I’ve taken the coldness out of what can often be a clinical-looking room and created a visually inspiring environment. Any motivation we can get while taking care of ourselves is vital.” – Fran Keenan
The Gym/Wellness Room
“We painted stripes on the floor at a 45-degree angle to infuse a little energy.” Linen panels surround the room, adding softness and creating depth behind the art.
A pair of sofas from LEE Industries in a cinnamon velvet offer a place to lounge post-workout. The designer threaded touches of cobalt throughout on upholstery trims, pillow details, and the ottoman. In addition to contemporary exercise equipment, Fran collected vintage medicine balls and weights. “I love finding worn and weathered things to layer in with modern functionality.”
Fran commissioned the black-and-white pieces above the sofas from artist Emily Morgan Brown. The charcoal and egg tempera butterfly wings are a subtle nod to the health room being a place for transformation.
The designer pieced together vinyls to create a patchwork ottoman. “It’s practical—you can sit on it or use it to stretch muscle groups, and it’s ok if it gets damp.” Fran threaded touches of cobalt throughout on upholstery trims, pillow details, and the ottoman. In addition to contemporary exercise equipment, Fran collected vintage medicine balls and weights. “I love finding worn and weathered things to layer in with modern functionality.”
Spa
Fran papered spa walls with reproductions of the Periodic Table. “It’s a wink toward wellness; we need elements like oxygen and magnesium to survive and thrive.” In a nod to her fashion background, she was inspired by a Rick Owens leather jacket for the valance leading to the bathroom area. “We draped four hides and left the edges raw so it didn’t feel precious.”
FLORAL SPOTLIGHT
The team from Lush Life Home & Garden in Atlanta brought beautiful plantings of white phalaenopsis orchids to the wellness room and spa. Mounds of moss standing above the container rim ground the flower spikes and willow branches add more vertical interest. The flowers will last for weeks with little maintenance, allowing more time in the gym to be focused on self-care.
See more from Lush Life on their website.

Sources
Who Did It & Where To Get It
ACCESSORIES
Bala
Chairish
Mary & Wilma Unique Black Sheep
ANTIQUES
Unique Black Sheep
ART
Alan Taylor Jeffries
Amy Stone
Anne Darby Parker
Brent Warr
Emily Morgan Brown
Heidi Harner
CABINETRY
COUNTERTOPS
FABRICS
Pierre Frey
Samuel & Sons
Schumacher
FAUCETS/FIXTURES
FURNITURE
GALLERIES
Co-Op Art Atlanta
Design Supply
Gregg Irby
HARDWARE
Nest Studio
Sherle Wagner International
LIGHTING
Chairish
Visual Comfort & Co.
LINENS
PAINT
Benjamin Moore
Domingue Architectural Finishes
Milesi

